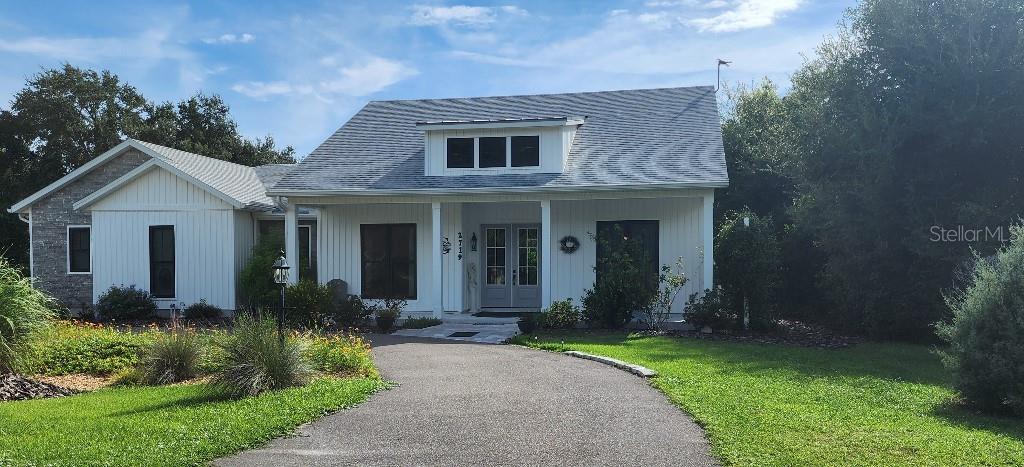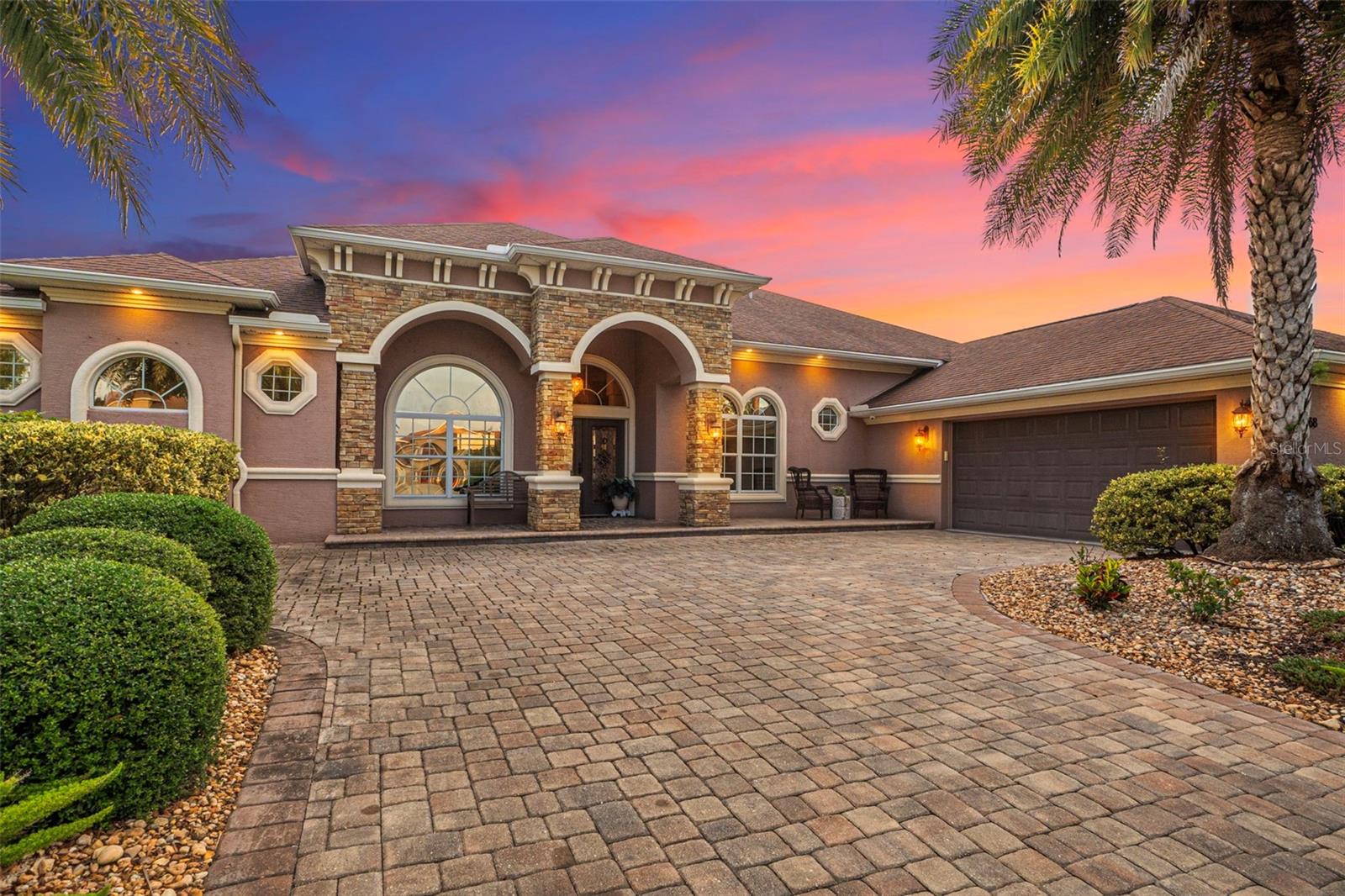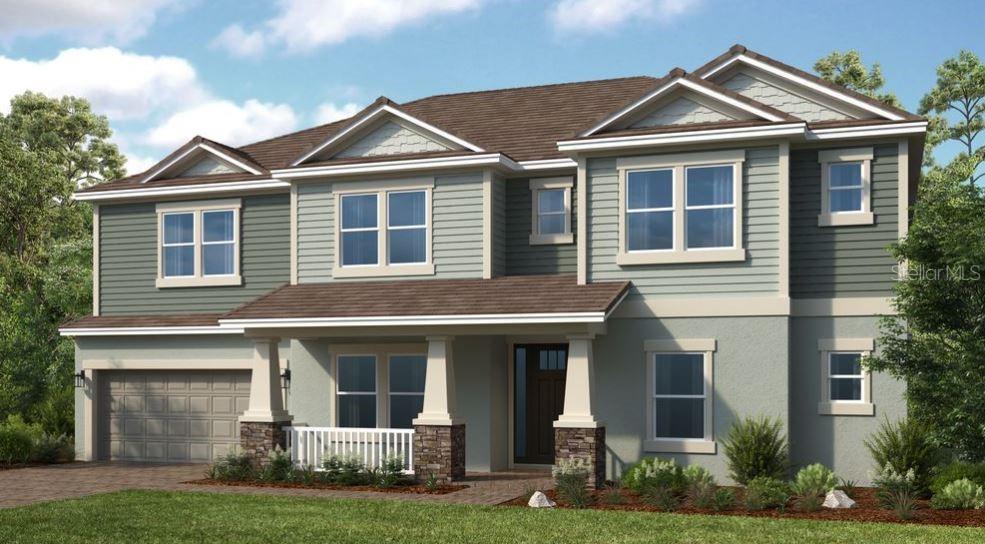2719 Brookline Avenue, NEW SMYRNA BEACH, FL 32168
Property Photos

Would you like to sell your home before you purchase this one?
Priced at Only: $1,010,000
For more Information Call:
Address: 2719 Brookline Avenue, NEW SMYRNA BEACH, FL 32168
Property Location and Similar Properties






- MLS#: W7869166 ( Residential )
- Street Address: 2719 Brookline Avenue
- Viewed: 89
- Price: $1,010,000
- Price sqft: $266
- Waterfront: No
- Year Built: 2023
- Bldg sqft: 3800
- Bedrooms: 3
- Total Baths: 3
- Full Baths: 2
- 1/2 Baths: 1
- Garage / Parking Spaces: 3
- Days On Market: 258
- Additional Information
- Geolocation: 29.0673 / -80.9519
- County: VOLUSIA
- City: NEW SMYRNA BEACH
- Zipcode: 32168
- Subdivision: Turnbull Shores Lts 0199 Inc
- Provided by: LISTWITHFREEDOM.COM
- Contact: Ralph Harvey
- 855-456-4945

- DMCA Notice
Description
This 2021 custom built 3,769 sq ft energy efficient, 3 car garage 936', open concept, split plan, ranch design with dormers has all the goodies. A columned 300 sq ft front porch to relax on. The stunning entrance has 2 double 8ft doors into the 8' 9" x 10' foyer, 9 ft ceiling height is in the home that expands to the the vaulted 13 1/2 ft ceilinged liv room, dining room 12'6" x 12'6", Gourmet kitchen 12' x 19' 2" an 8' 6" x 7" quartz counter with table height seating, 2 sinks, solid maple custom cabinets, deep drawers, stainless steel appliances, d/w, drawer microwave, electric wall oven, & gas cooktop stove. Custom stained glass swinging doors bring you into the 8'6" x 7' 1" pantry, with open shelves, & a cabinet with drawers. hallways are 4' wide and doors are 36'". Opposite the kitchen is the 1/2 bath, a laundry rm 9' 8" x 7' 8" with laundry sink and counter, master bdrm is 17'10" x13'7" with ensuite bath, custom colored glass tile in shower, jetted tub, high toilet, separate quartz vanities, vessel sinks Mrs has make up area Off m bath is a custom walk in closet 14' x 8' x 10". The b porch is 10' x 20' with mini kitchen, natural gas grill, sink, and small refrigerator. Enjoy the back yard in the Michael Phelps swim spa & hot tub. We have 9 lots 1.39 acres 2 lots another home can be built. 2023 metal 24' x25' metal 1 car gar & carport building. Many upgrades throughout 24k generac whole house nat gas generater + lots more.
Description
This 2021 custom built 3,769 sq ft energy efficient, 3 car garage 936', open concept, split plan, ranch design with dormers has all the goodies. A columned 300 sq ft front porch to relax on. The stunning entrance has 2 double 8ft doors into the 8' 9" x 10' foyer, 9 ft ceiling height is in the home that expands to the the vaulted 13 1/2 ft ceilinged liv room, dining room 12'6" x 12'6", Gourmet kitchen 12' x 19' 2" an 8' 6" x 7" quartz counter with table height seating, 2 sinks, solid maple custom cabinets, deep drawers, stainless steel appliances, d/w, drawer microwave, electric wall oven, & gas cooktop stove. Custom stained glass swinging doors bring you into the 8'6" x 7' 1" pantry, with open shelves, & a cabinet with drawers. hallways are 4' wide and doors are 36'". Opposite the kitchen is the 1/2 bath, a laundry rm 9' 8" x 7' 8" with laundry sink and counter, master bdrm is 17'10" x13'7" with ensuite bath, custom colored glass tile in shower, jetted tub, high toilet, separate quartz vanities, vessel sinks Mrs has make up area Off m bath is a custom walk in closet 14' x 8' x 10". The b porch is 10' x 20' with mini kitchen, natural gas grill, sink, and small refrigerator. Enjoy the back yard in the Michael Phelps swim spa & hot tub. We have 9 lots 1.39 acres 2 lots another home can be built. 2023 metal 24' x25' metal 1 car gar & carport building. Many upgrades throughout 24k generac whole house nat gas generater + lots more.
Payment Calculator
- Principal & Interest -
- Property Tax $
- Home Insurance $
- HOA Fees $
- Monthly -
Features
Building and Construction
- Covered Spaces: 0.00
- Exterior Features: French Doors, Lighting, Outdoor Grill, Outdoor Kitchen, Rain Gutters
- Flooring: Ceramic Tile, Hardwood, Laminate
- Living Area: 2300.00
- Roof: Shingle
Property Information
- Property Condition: Completed
Land Information
- Lot Features: Cleared, Level, Paved
Garage and Parking
- Garage Spaces: 3.00
- Open Parking Spaces: 0.00
- Parking Features: Circular Driveway, Garage Door Opener, Garage Faces Side, Ground Level, Oversized, Workshop in Garage
Eco-Communities
- Water Source: Public
Utilities
- Carport Spaces: 0.00
- Cooling: Central Air
- Heating: Electric, Exhaust Fan, Heat Pump
- Pets Allowed: Yes
- Sewer: Public Sewer
- Utilities: Cable Connected, Electricity Connected, Natural Gas Available, Natural Gas Connected, Phone Available, Public, Sewer Available, Sewer Connected, Underground Utilities, Water Connected
Finance and Tax Information
- Home Owners Association Fee: 0.00
- Insurance Expense: 0.00
- Net Operating Income: 0.00
- Other Expense: 0.00
- Tax Year: 2023
Other Features
- Accessibility Features: Accessible Approach with Ramp, Accessible Bedroom, Accessible Closets, Accessible Common Area, Accessible Doors, Accessible Entrance, Accessible Full Bath, Visitor Bathroom, Accessible Hallway(s), Accessible Kitchen, Accessible Kitchen Appliances, Accessible Central Living Area, Accessible Washer/Dryer, Central Living Area
- Appliances: Built-In Oven, Cooktop, Dishwasher, Dryer, Exhaust Fan, Ice Maker, Microwave, Range Hood, Refrigerator, Washer, Water Filtration System, Water Purifier, Water Softener, Whole House R.O. System
- Country: US
- Furnished: Negotiable
- Interior Features: Built-in Features, Cathedral Ceiling(s), Ceiling Fans(s), Central Vaccum, Eat-in Kitchen, High Ceilings, Kitchen/Family Room Combo, Living Room/Dining Room Combo, Open Floorplan, Primary Bedroom Main Floor, Solid Surface Counters, Solid Wood Cabinets, Split Bedroom, Stone Counters, Thermostat, Vaulted Ceiling(s), Walk-In Closet(s)
- Legal Description: LOTS 19 TO 24 INC & 35 36 & 37 TURNBULL SHORES MB 10 PGS 125-127 INC PER OR 2552 PG 0489 PER OR 7200 PG 0772 PER OR 7208 PGS 1568-1569 PER OR 7759 PG 0063
- Levels: One
- Area Major: 32168 - New Smyrna Beach
- Occupant Type: Owner
- Parcel Number: 6336-01-00-0190
- Possession: Close Of Escrow
- Style: Custom, Ranch
- View: Trees/Woods
- Views: 89
- Zoning Code: 10R2
Similar Properties
Nearby Subdivisions
Alcott
Andrews New Smyrna
Aqua Golf
Aqua Golf Unit 02 Unrec 234
Ardisia Park
Ashton
Brae Burn
Brae Burn Unit 01
Central Samsula Area
Coastal Woods
Coastal Woods Un A1
Coastal Woods Un B1
Coastal Woods Un B2
Coastal Woods Un C
Coastal Woods Un D
Coastal Woods Unit D
Copper Crk
Corbin Park
Corbin Park Sub Un 3
Corbin Park Unit 03
Daughertys
Daughertys New Smyrna
Daughterys
Edson Ridge
Ellison Acres
Ellison Acres 02
Ellison Acres 03
Ellison Homes Royal
Fairgreen
Fairgreen Hoa
Fairgreen Square
Fairgreen Un Cii
Fairgreen Unit 01a
Fairgreen Unit 08
Fairway Estates
Fe Lovejoys Sub
Finnegans New Smyrna
Florida Days Ph 01
Florida Gun Rib Corp In Rivers
Glencoe Farms Parcel15
Golf Villas At Turnbull Bay
Hamilton Add
Hesters
Hidden Pines
Howe
Howe Curriers
Howe Curriers Allotment
Howe Curriers Allotment 13
Howe & Curriers Allotment
Ilseboro
Indian River
Indian River Plantation
Inlet Shores
Inlet Shores Sub
Inwood
Isleboro
Isles Of Sugar Mill
Isles Sugar Mill
Islesboro
Islesboro Sec 02
Islessugar Mill
Joseph Bonnelly Grant Sec 42
Lake Waterford Estates
Lakewood Terrace
Liberty Village
Liberty Village Sub
Lovejoy F E Add New Smyrna
Lowd
Lowds
Meadows Sugar Mill
Mission Oaks Condo Ph 01-03
Myras
Napier & Hull Grant
Nielsen Rep Turnbull Shores
None
Not In A Sub
Not In Subdivision
Not In Sybdivision
Not On List
Not On The List
Oak Lea Village
Oak Leaf Preserve
Oak Leaf Preserve Ph 1
Oak Leaf Preserve Ph 2
Old Mission Cove Tr H Ph 2
Oliver
Oliver Estates
Osprey Cove
Osprey Cove Ph 02
Other
Palms
Palms At Venetian Bay
Palms Ph 1
Palms Ph 2a
Palms Ph 2b
Palms Ph 3
Palms Ph 5
Palms-ph 2b
Palms-ph 3
Palmsph 1
Palmsph 2b
Palmsph 2b Rep
Palmsph 3
Palmsph 5
Palmsphase 5
Parkside
Paxton Sub
Pine Island
Pine Island Ph 01
Pine Island Ph 01 Rep
Pine Island Ph 02
Pitzer & Nelsons New Smyrna
Portofino Gardens Ph 1
Portofino Gardens Ph-2
Portofino Gardens Ph2
Quail Roost Ranches
Ranchette Road Area
Riverside Park New Smyrna
Ross
Sabal Lakes
Sams
Sarinna Lakes
Sheldon R S
Spanish Mission Heights
Spleices New Smyrna
St Andrews
Sugar Mill
Sugar Mill Cc
Sugar Mill Country Club Estat
Sugar Mill Country Club & Esta
Sugar Mill Country Club 7 Ests
Sugar Mill Country Club Estate
Sugar Mill Gardens
Sugar Mill Trails East
Sugarmill Gardens
Tara Trail
The Palms At Venetian Bay
Tiffany Homes At Venetian Bay
Turnbull Bay Country Club Esta
Turnbull Bay Estates
Turnbull Bay Woods
Turnbull Crossings
Turnbull Heights
Turnbull Plantation Ph 01
Turnbull Shores
Turnbull Shores Lots
Turnbull Shores Lots 199
Turnbull Shores Lts 01-99 Inc
Turnbull Shores Lts 0199 Inc
Turnbull Shores Lts 10001257 I
Turnbull Xings
Tymber Trace Ph 01
Tymber Trace Ph 02
Tymber Trace Phase 1
Venetian Bat Un 01 Ph 01b
Venetian Bay
Venetian Bay Ph 01a
Venetian Bay Ph 02 Un 01
Venetian Bay Ph 1a
Venetian Bay Ph 1b
Venetian Bay Ph 1b Unit 02
Venetian Bay Ph 2 Un 1
Venetian Way
Verano At Venetian Bay
Verano/venetian Bay
Wards Sub
Woodland 02
Yacht Club Island Estates
Yacht Club Island Estates Prcl
Contact Info

- Warren Cohen
- Southern Realty Ent. Inc.
- Office: 407.869.0033
- Mobile: 407.920.2005
- warrenlcohen@gmail.com












































