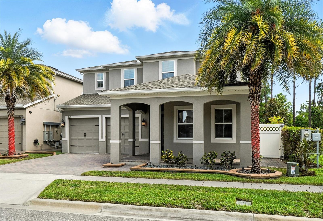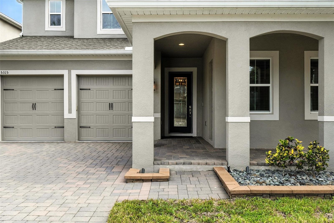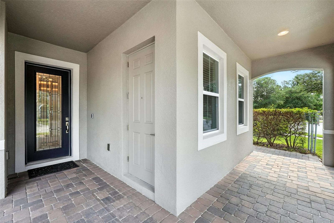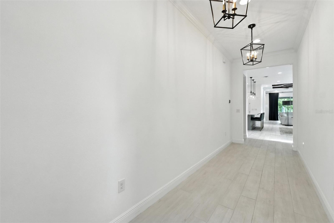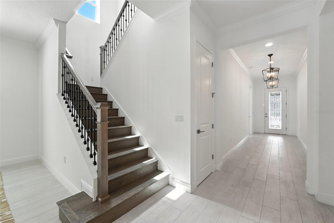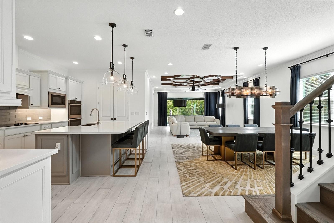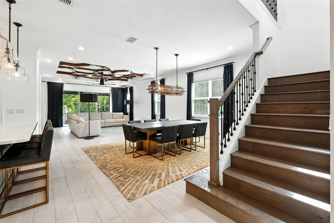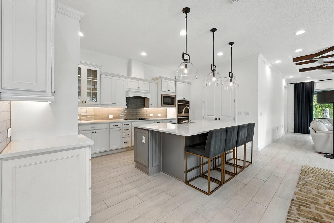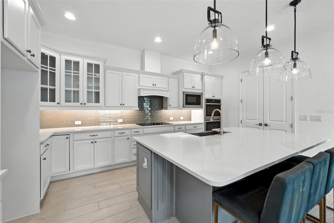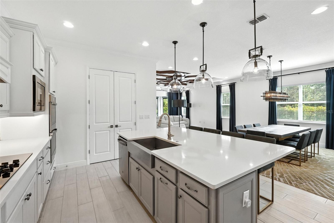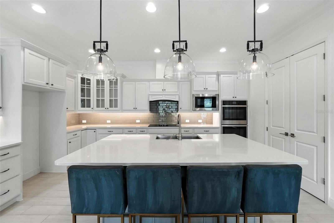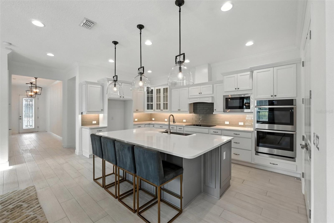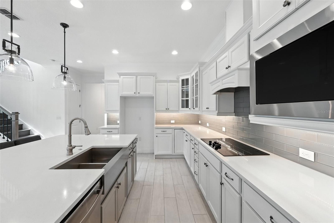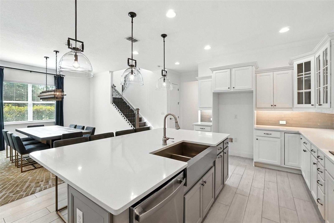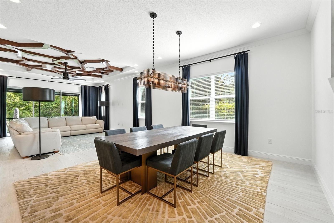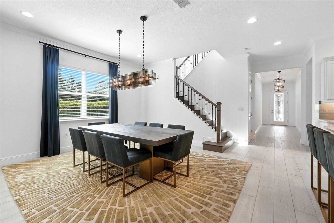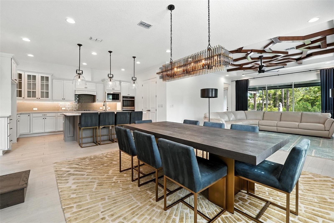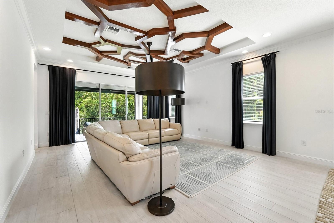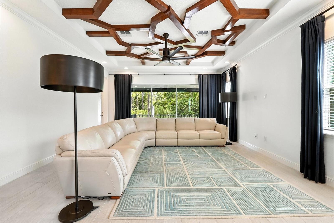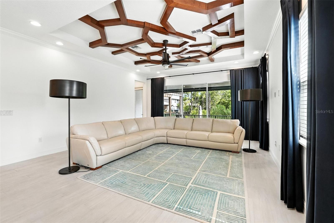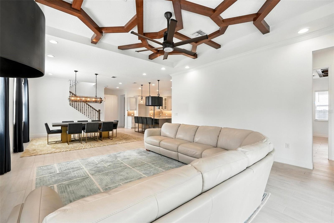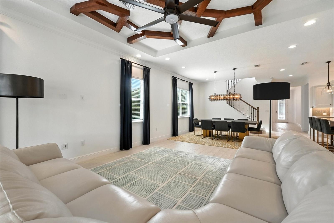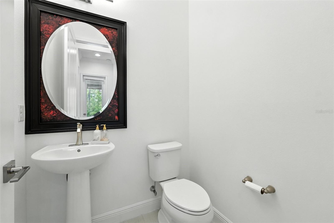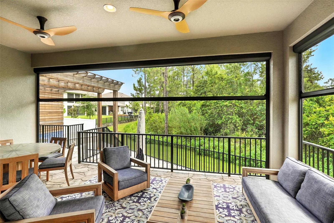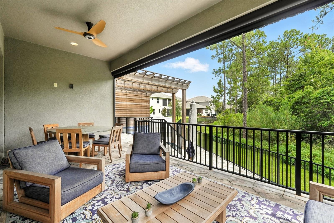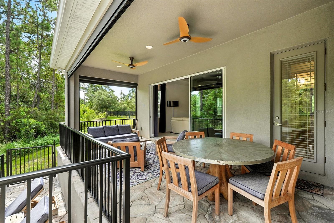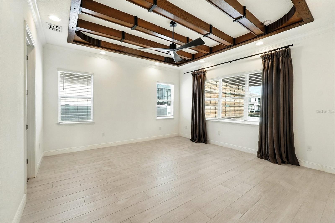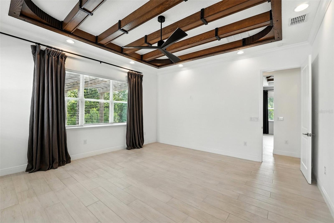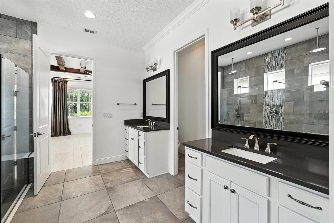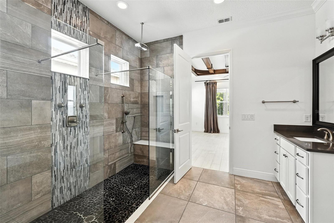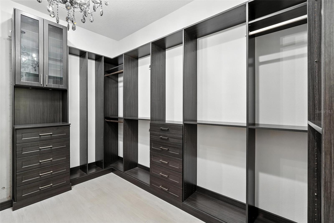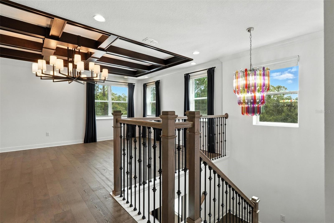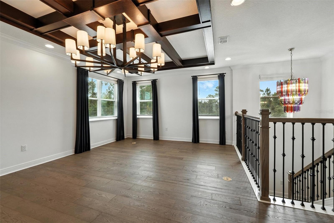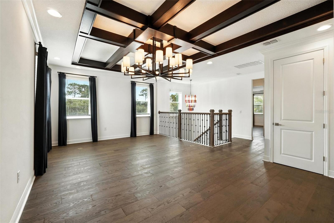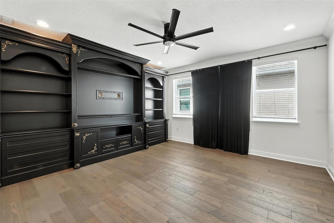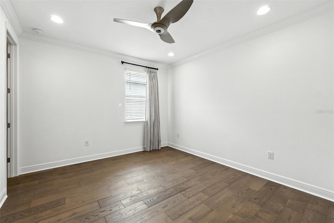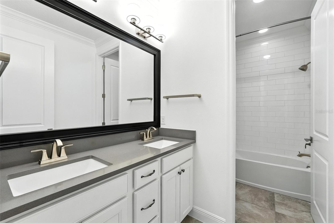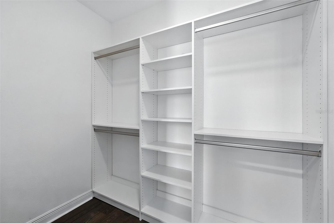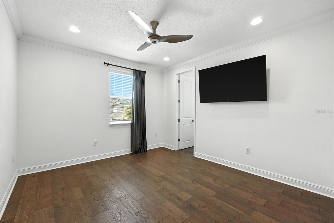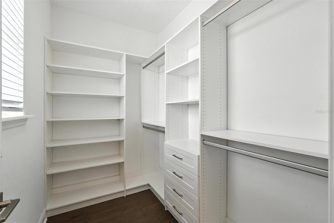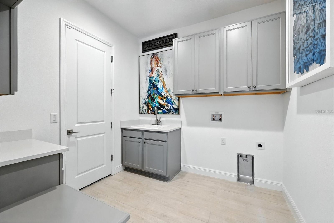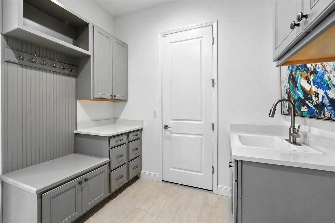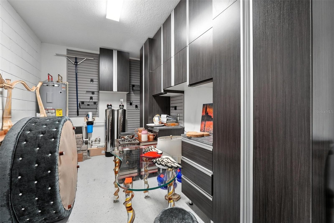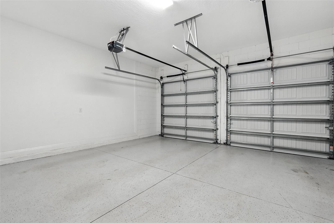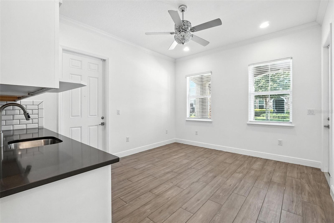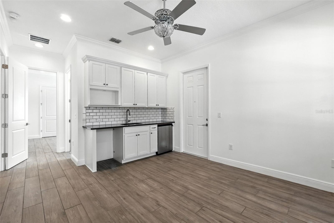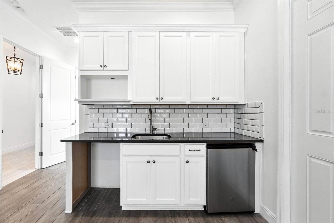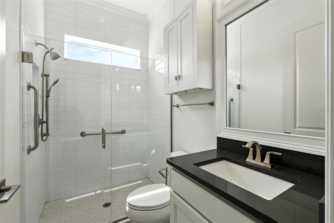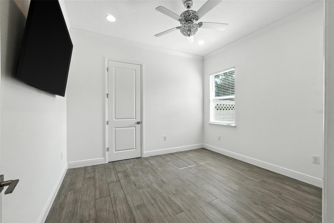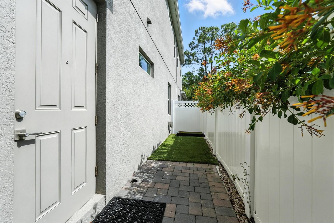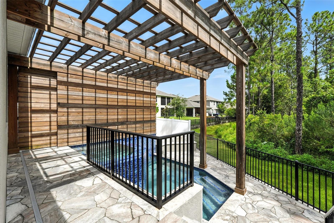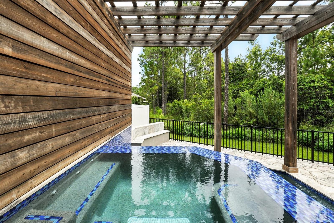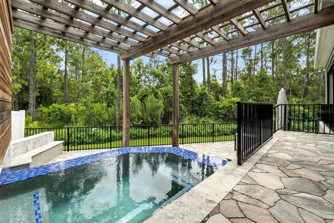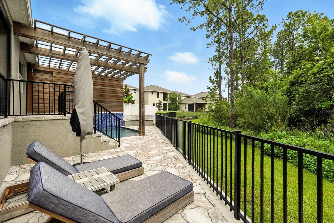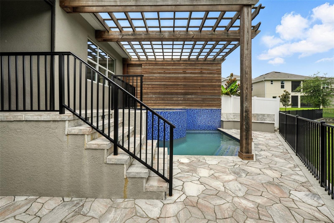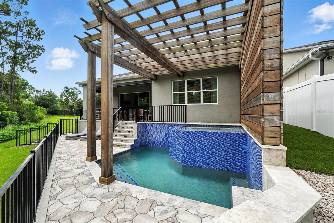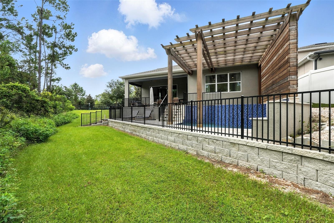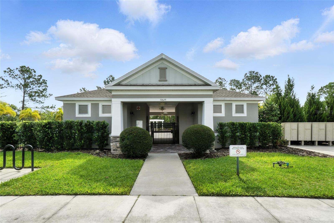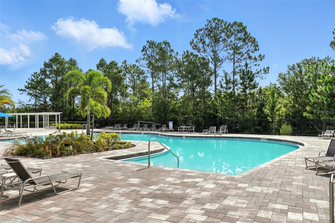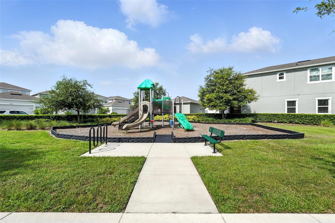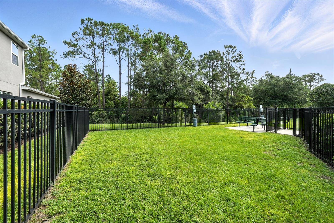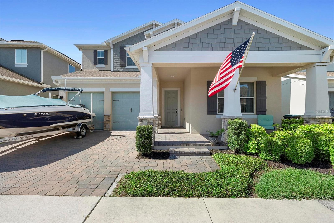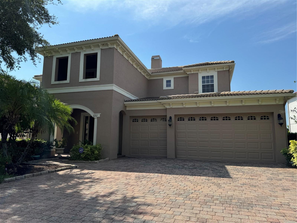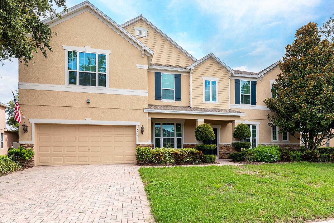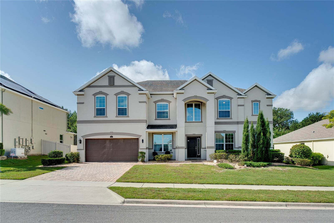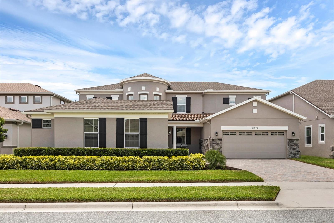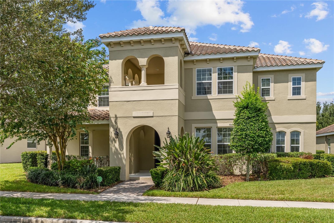15315 Gilligan Court, WINTER GARDEN, FL 34787
Property Photos
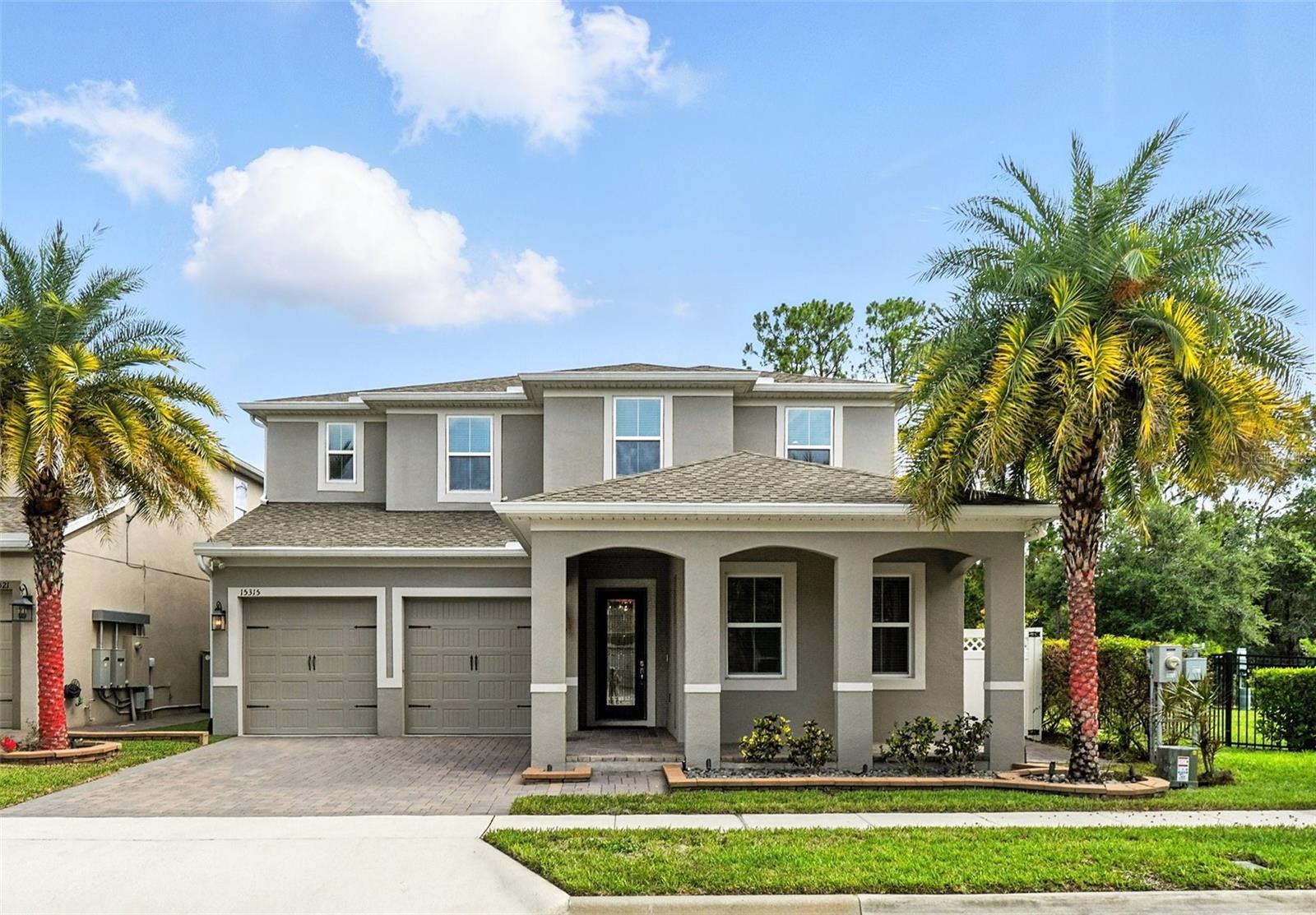
Would you like to sell your home before you purchase this one?
Priced at Only: $899,800
For more Information Call:
Address: 15315 Gilligan Court, WINTER GARDEN, FL 34787
Property Location and Similar Properties






- MLS#: O6324286 ( Residential )
- Street Address: 15315 Gilligan Court
- Viewed: 32
- Price: $899,800
- Price sqft: $175
- Waterfront: No
- Year Built: 2020
- Bldg sqft: 5140
- Bedrooms: 5
- Total Baths: 5
- Full Baths: 4
- 1/2 Baths: 1
- Garage / Parking Spaces: 2
- Days On Market: 34
- Additional Information
- Geolocation: 28.3895 / -81.6325
- County: ORANGE
- City: WINTER GARDEN
- Zipcode: 34787
- Subdivision: Winding Bay Ph 1b
- Provided by: RE/MAX ASSURED
- Contact: Alexandra Pillat
- 800-393-8600

- DMCA Notice
Description
Just listed! This 5 bedroom/4.5 bath home boasting over 4,000 square feet of living area includes a flexible floor plan, complete with attached in law suite, and has custom touches around every corner. As you enter the front door, the light and bright foyer welcomes you with upgraded pendant lighting. The main living area features an open floor plan and an abundance of windows, all with blinds and high end curtains. The dining area can accommodate a generous dining table and is accented by a stunning and unique light fixture. The kitchen is a chefs dream complete with large island, built in oven and microwave, under cabinet lighting, and custom pantry. The living area features a show stopping custom wood ceiling and plenty of room to entertain. The primary suite wows with another custom ceiling and bespoke curtains. The primary bath features separate vanities and enormous walk in shower with double shower heads. The primary closet is huge and has custom cabinets and shelving throughout, along with a chandelier it is truly spectacular! Upstairs you have a large open flex space with custom wood ceiling and massive modern light fixture. Off the flex space is a home theatre with built in cabinets and the perfect spot for the TV. There are three additional bedrooms upstairs, including one with an ensuite bathroom and walk in closet with custom built ins. The outdoor spaces are an entertainers dream the huge patio off the living room is large enough for living and dining spaces and features automatic retractable shades. The splash pool and raised hot tub are the perfect place to cool off and soak in the verdant scenery that borders the rear of the property. The attached in law suite can be entered through the exterior OR interior of the home and features a living area with kitchenette, full bathroom, bedroom and additional exterior door that leads to a small fenced area with artificial grass perfect for your four legged friends. The garage features an extra space in the rear with custom cabinets, perfect for organizing all your DIY gear. This home has countless upgrades that have been made from numerous stunning light fixtures, a multitude of custom closets and beautiful ceilings. The low monthly HOA includes both a sparkling pool and playground. Conveniently located near the 429 and local attractions, this one wont last long!
Description
Just listed! This 5 bedroom/4.5 bath home boasting over 4,000 square feet of living area includes a flexible floor plan, complete with attached in law suite, and has custom touches around every corner. As you enter the front door, the light and bright foyer welcomes you with upgraded pendant lighting. The main living area features an open floor plan and an abundance of windows, all with blinds and high end curtains. The dining area can accommodate a generous dining table and is accented by a stunning and unique light fixture. The kitchen is a chefs dream complete with large island, built in oven and microwave, under cabinet lighting, and custom pantry. The living area features a show stopping custom wood ceiling and plenty of room to entertain. The primary suite wows with another custom ceiling and bespoke curtains. The primary bath features separate vanities and enormous walk in shower with double shower heads. The primary closet is huge and has custom cabinets and shelving throughout, along with a chandelier it is truly spectacular! Upstairs you have a large open flex space with custom wood ceiling and massive modern light fixture. Off the flex space is a home theatre with built in cabinets and the perfect spot for the TV. There are three additional bedrooms upstairs, including one with an ensuite bathroom and walk in closet with custom built ins. The outdoor spaces are an entertainers dream the huge patio off the living room is large enough for living and dining spaces and features automatic retractable shades. The splash pool and raised hot tub are the perfect place to cool off and soak in the verdant scenery that borders the rear of the property. The attached in law suite can be entered through the exterior OR interior of the home and features a living area with kitchenette, full bathroom, bedroom and additional exterior door that leads to a small fenced area with artificial grass perfect for your four legged friends. The garage features an extra space in the rear with custom cabinets, perfect for organizing all your DIY gear. This home has countless upgrades that have been made from numerous stunning light fixtures, a multitude of custom closets and beautiful ceilings. The low monthly HOA includes both a sparkling pool and playground. Conveniently located near the 429 and local attractions, this one wont last long!
Payment Calculator
- Principal & Interest -
- Property Tax $
- Home Insurance $
- HOA Fees $
- Monthly -
Features
Building and Construction
- Covered Spaces: 0.00
- Exterior Features: Sidewalk
- Flooring: Ceramic Tile, Hardwood, Laminate
- Living Area: 4014.00
- Roof: Shingle
Garage and Parking
- Garage Spaces: 2.00
- Open Parking Spaces: 0.00
Eco-Communities
- Pool Features: In Ground
- Water Source: Public
Utilities
- Carport Spaces: 0.00
- Cooling: Central Air
- Heating: Central
- Pets Allowed: Yes
- Sewer: Public Sewer
- Utilities: Public
Finance and Tax Information
- Home Owners Association Fee: 102.00
- Insurance Expense: 0.00
- Net Operating Income: 0.00
- Other Expense: 0.00
- Tax Year: 2024
Other Features
- Appliances: Built-In Oven, Cooktop, Dishwasher, Microwave
- Association Name: Mariluz Onna
- Association Phone: 407-653-8134
- Country: US
- Interior Features: Ceiling Fans(s), Open Floorplan, Primary Bedroom Main Floor
- Legal Description: WINDING BAY PHASE 1B 100/146 LOT 115
- Levels: Two
- Area Major: 34787 - Winter Garden/Oakland
- Occupant Type: Vacant
- Parcel Number: 20-24-27-7826-01-150
- Views: 32
- Zoning Code: P-D
Similar Properties
Nearby Subdivisions
Acreage
Alexander Ridge
Amberleigh 47/7
Amberleigh 477
Annie L Berry Sub
Arrowhead Lakes
Avalon Cove
Avalon Estates
Avalon Reserve Village 1
Avalon Ridge
Bay Isle 48 17
Bay St Park
Belle Meadeph I B D G
Black Lake Park Ph 01
Black Lake Preserve
Bradford Creek
Bradford Creekph Ii
Bradford Crk Ph Ii
Brandy Creek
Bronsons Lndgs F M
Bronsons Lndgs F & M
Burchshire
Burchshire Q/138 Lot 8 Blk B
Burchshire Q138 Lot 8 Blk B
Cambridge Crossing Ph 01
Cambridge Crossing Ph 01a 4521
Canopy Oaks Ph 1
Carriage Pointe Ai L
Country Lakes
Courtlea Oaks Ph 01a
Courtlea Oaks Ph 02b
Covington Chase
Covington Chase Ph 2a
Covington Chase Ph 2b
Cypress Reserve
Daniels Crossing
Deer Island Ph 02
Deerfield Place Ag
Del Webb Oasis
Del Webb Oasis Ph 3
East Garden Manor 4th Add
East Garden Manor Add 03 Rep
Emerald Rdg H
Enclavehamlin
Encore At Ovation
Encore At Ovation Phase 3
Encore At Ovation Ph 1
Encore At Ovationph 3
Encore/ovation Ph 2
Encoreovation Ph 2
Encoreovation Ph 3
Encoreovationph 3
Estates At Lakeview Preserve
Fullers Crossing Ph 03
Fullers Lndg B
Fullers Xing Ph 03 Ag
G T Smith Sub 3
Garden Heights
Glynwood
Glynwood Phase 2 5672 Lot 16
Greystone Ph 01
Grove Res Spa Hotel Condo 3
Grove Res Spa Hotel Condo Iv
Grove Residence Spa Hotel
Grove Residence Spa Hotel Con
Grove Residence & Spa Hotel
Grove Residence & Spa Hotel Co
Grove Resort
Grove Resort Spa
Grove Resort And Spa
Grove Resort And Spa Hotel
Grove Resort And Spa Hotel Con
Grove Resort Hotel And Spa Hot
Grovehurst
Hamilton Gardens
Hamilton Gardens Ph 2a 2b
Hamlin Reserve
Harvest At Ovation
Harvest/ovation
Harvestovation
Harvet At Ovation
Hawksmoor Ph 1
Hickory Hammock
Hickory Hammock Ph 1b
Hickory Hammock Ph 1d
Hickory Hammock Ph 2b
Hickory Hammock Ph 2c
Hickory Lake Estates
Highland Rdg
Highland Rdg Ph 2
Highland Ridge
Highland Ridge 11069 Lot 19
Highland Ridge Phase 2
Highlands At Summerlake Groves
Highlands/summerlake Grove Ph
Highlands/summerlake Grvs Ph 2
Highlands/summerlake Grvs Ph 3
Highlandssummerlake Grove Ph 2
Highlandssummerlake Grvs Ph 1
Highlandssummerlake Grvs Ph 2
Highlandssummerlake Grvs Ph 3
Hillcrest
Horizon Isle
Independence Community
Independence, Signature Lakes
Island Pointe Sub
Isles/lk Hancock Ph Iii
Isleslk Hancock Ph Iii
Joe Louis Park First Add
Johns Lake Pointe
Johns Lake Pointe A S
Johns Lake Pointe A & S
Kings Bay
Lake Apopka Sound
Lake Apopka Sound Ph 1
Lake Avalon Groves
Lake Avalon Groves 2nd Rep
Lake Avalon Groves Rep
Lake Avalon Groves Rep 02
Lake Avalon Grvs 2nd Rep
Lake Avalon Heights
Lake Cove Pointe Ph 02
Lake Forest Sec 10a
Lake Hancock Preserve
Lake Roberts Lndg
Lake Star At Ovation
Lake View Add
Lakeshore Preserve
Lakeshore Preserve Ph 1
Lakeshore Preserve Ph 2
Lakeshore Preserve Ph 4
Lakeshore Preserve Ph 5
Lakeshore Preserve Ph 7
Lakeside At Hamlin
Lakeside/hamlin
Lakesidehamlin
Lakeview Pointe/horizon West P
Lakeview Pointehorizon West 1
Lakeview Pointehorizon West P
Lakeview Pointehorizon West Ph
Lakeview Preserve
Lakeview Preserve Ph 2
Lakeview Preserve Phase 2
Lakeview Village Estates
Latham Park
Latham Park North
Merchants Sub
N/a
No Subdivision
None
Northlake/ovation Ph 1
Northlakeovation Ph 1
Not Applicable
Oakland Hills
Oakland Park
Oakland Park Un #2a
Oakland Park Un 2a
Oakland Parkb
Oakland Parkb1
Oakland Parkb1b A
Oaksbrandy Lake
Oaksbrandy Lake 01 Rep A B
Oaksbrandy Lake O
Orange County
Orange Cove
Orchard Hills Ph 1
Orchard Hills Ph 2
Orchard Park At Stillwater Cro
Orchard Pkstillwater Xing Ph
Osprey Ranch Phase 1
Overlook 2/hamlin Ph 1 & 6
Overlook 2hamlin Ph 1 6
Overlook 2hamlin Ph 2 5
Overlook At Hamlin
Oxford Chase
Palisades
Panther View
Pleasant Park
Regal Pointe
Regency Oaks F
Regency Oaks Ph 02 Ac
Reserve/carriage Pointe Ph 2
Reservecarriage Pointe Ph 1
Reservecarriage Pointe Ph 2
Sanctuarytwin Waters
Serenade At Ovation
Shadow Lawn
Showalter Park
Signature Lakes Ph 3b-4, 3b-5
Signature Lakes Phase 2a
Signature Lakes Prcl 01c
Signature Lakes, Independence
Signature Lks-pcl 01a
Silver Springs Bungalows
Silverleaf Oaks
Silverleaf Reserve
Silverleaf Reserve At Hamlin
Silverleaf Reserve At Hamlin P
Silverleaf Reserve Bungalows
Silverleaf Reservehamlin Ph 2
Stanton Estates
Sterling Pointe 481
Stone Crk
Stoneybrook West
Stoneybrook West 44/134
Stoneybrook West 44134
Stoneybrook West D
Stoneybrook West Unit 7 64/68
Stoneybrook West Ut 04 48 48
Storey Grove 50
Storey Grove Ph 1
Storey Grove Ph 1b2
Storey Grove Ph 2
Storey Grove Ph 3
Storey Grove Ph 4
Storey Grove Ph 5
Suburban Shores Rep Pt Blk 03
Summerlake
Summerlake Grvs
Summerlake Pd Ph 01a
Summerlake Pd Ph 1a
Summerlake Pd Ph 1b
Summerlake Pd Ph 1b Rep
Summerlake Pd Ph 1b-a Rep
Summerlake Pd Ph 1ba Rep
Summerlake Pd Ph 2a
Summerlake Pd Ph 3b
Summerlake Pd Ph 3c
Summerlake Pd Ph 4b
Summerlake Reserve
The Grove Resort
Tilden Place/winter Garden
Tilden Placewinter Garden
Tuscany Ph 02
Twinwaters
Twinwaters Homeowners Associat
Valencia Shores
Valencia Shores Rep
Verde Park Ph 1
Vinings Add Winter Garden
Water Mark Phase 4
Waterleigh
Waterleigh Ph 1a
Waterleigh Ph 1c
Waterleigh Ph 2a
Waterleigh Ph 2b
Waterleigh Ph 2c1
Waterleigh Ph 2c2 2c3
Waterleigh Ph 3a
Waterleigh Ph 3b 3c
Waterleigh Ph 3b & 3c
Waterleigh Ph 3b 3c 3d
Waterleigh Ph 3b 3c & 3d
Waterleigh Ph 4a
Waterleigh Ph 4b 4c
Waterleigh Ph 4b & 4c
Waterleigh Phase 3a
Waterleigh Phase 4a
Waterleigh Phases 4b And 4c
Waterlweigh
Watermark
Watermark Ph 1b
Watermark Ph 2b
Watermark Ph 2c
Watermark Ph 3
Watermark Ph 4
Watermark Ph 4a
Waterside
Waterside The Strand
Waterside - The Strand
Waterside On Johns Lake
Waterside On Johns Lake Phase
Waterside/johns Lake Ph 2a
Waterside/johns Lk-ph 2a
Watersidejohns Lake Ph 1
Watersidejohns Lake Ph 2a
Watersidejohns Lake Ph 2c
Watersidejohns Lkph 2a
West Lake Hancock Estates
Westchester Place
Westhaven At Ovation
Westhaven/ovation
Westhavenovation
Westlake Manor
Westlake Manor 1st Add
Wincey Groves Phase 2
Wincey Grvs Ph 1
Wincey Grvs Ph 2
Winding Bay Ph 1b
Winding Bay Ph 2
Winding Bay Ph 3
Windward Cay 48 125
Winter Garden Shores
Winter Garden Shores First Add
Winter Garden Shores Rep
Winter Garden Trls 013
Winter Grove
Wintermere Harbor
Wintermere Pointe
Wintermere Pointe Ph 02 46/141
Wintermere Pointe Ph 02 46141
Woodbridge On Green
Contact Info

- Warren Cohen
- Southern Realty Ent. Inc.
- Office: 407.869.0033
- Mobile: 407.920.2005
- warrenlcohen@gmail.com



