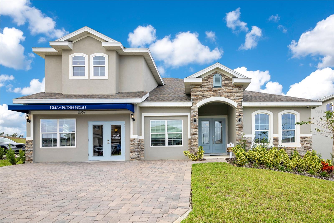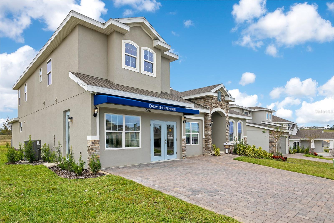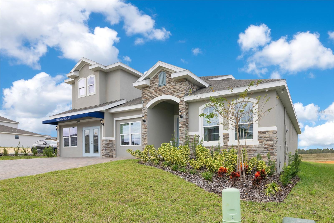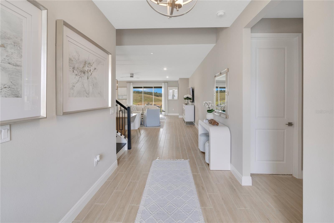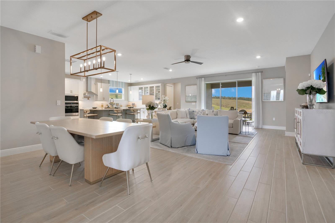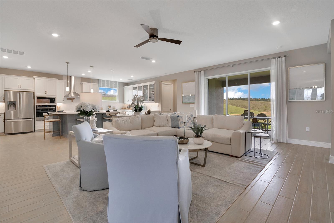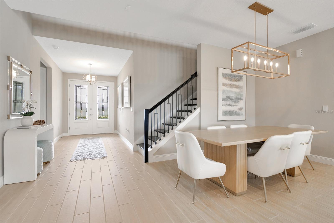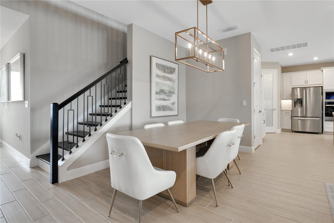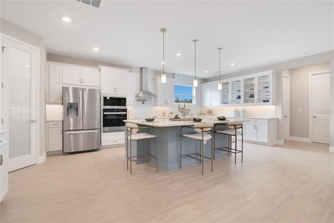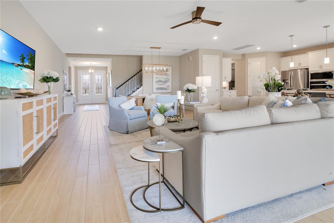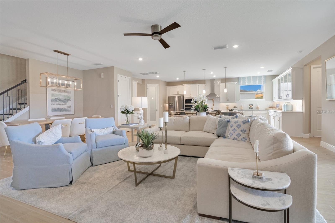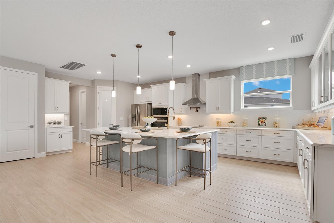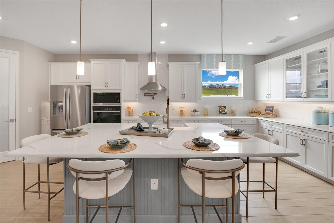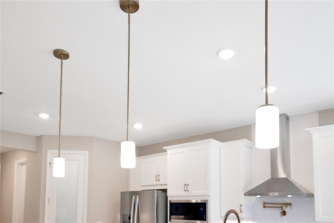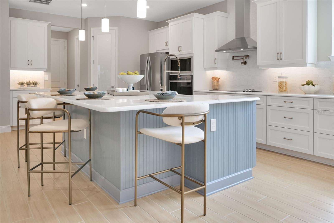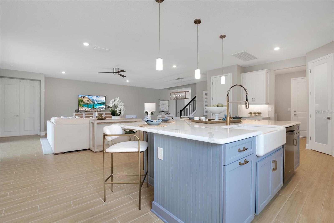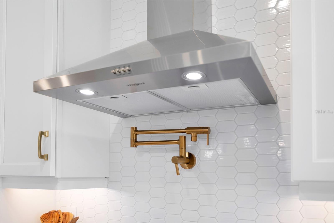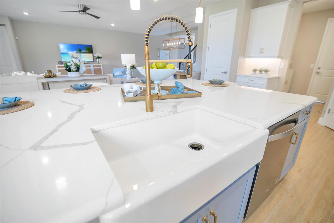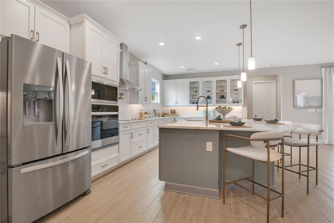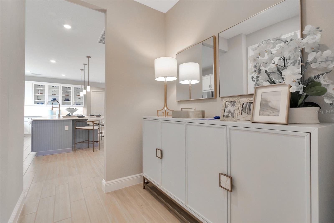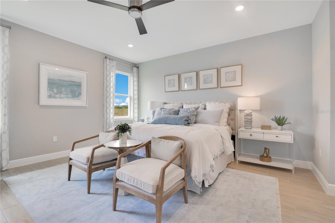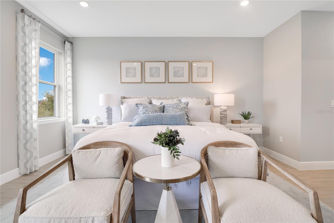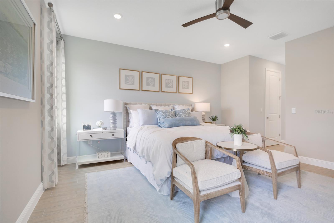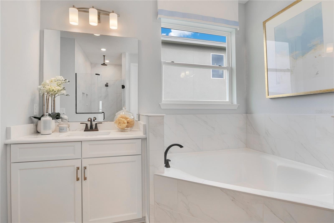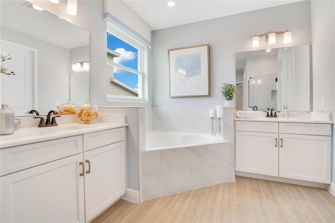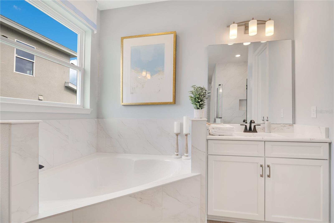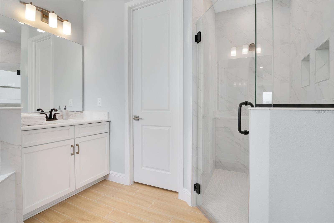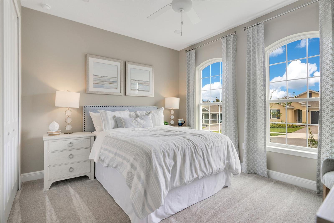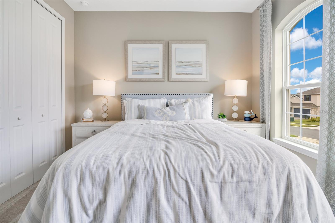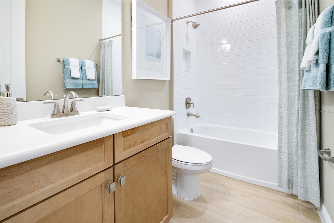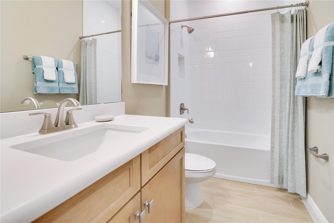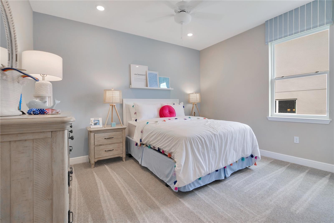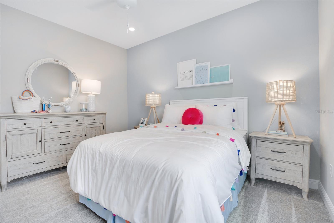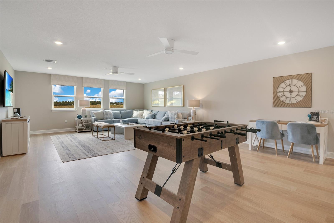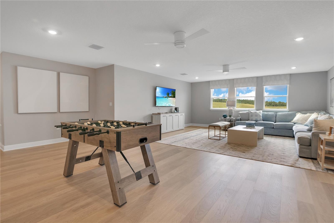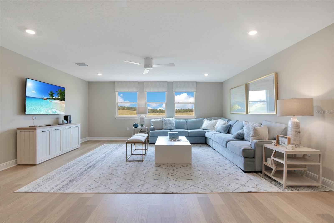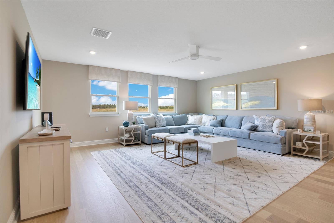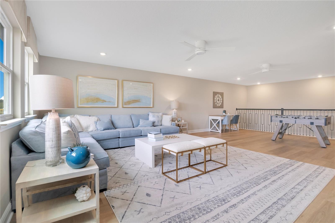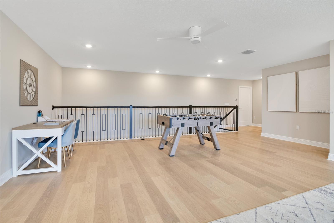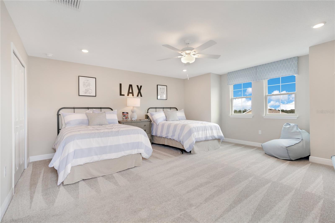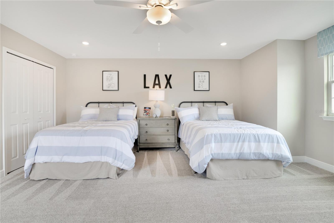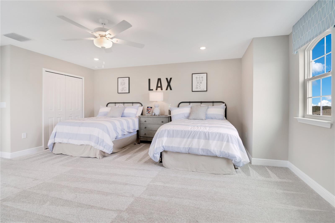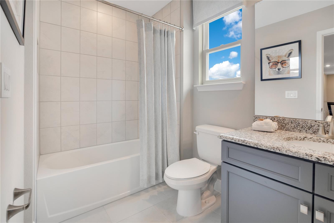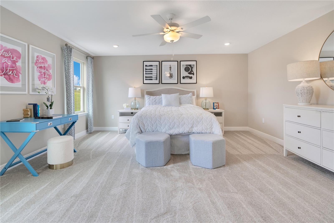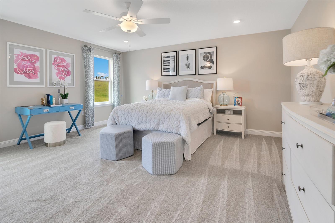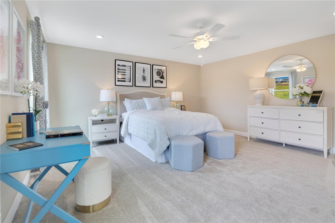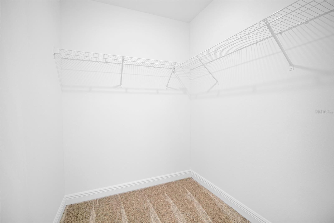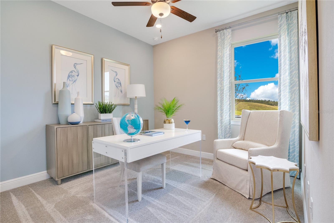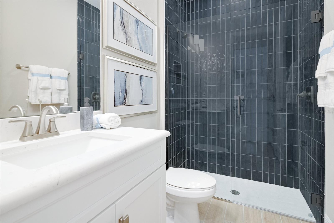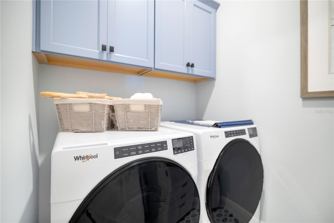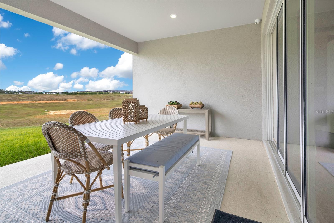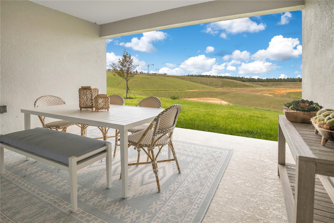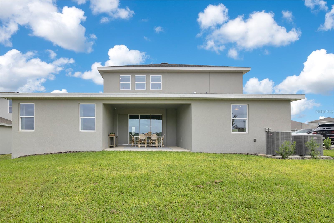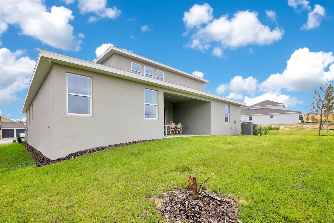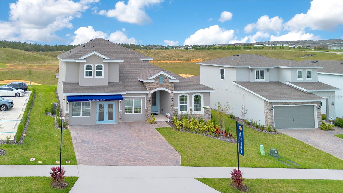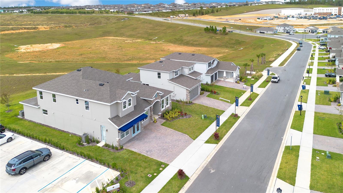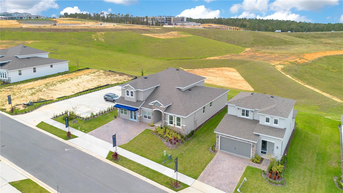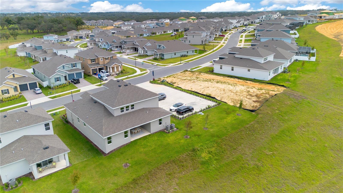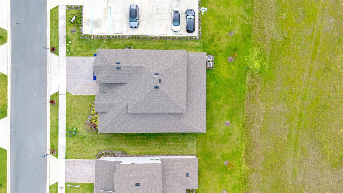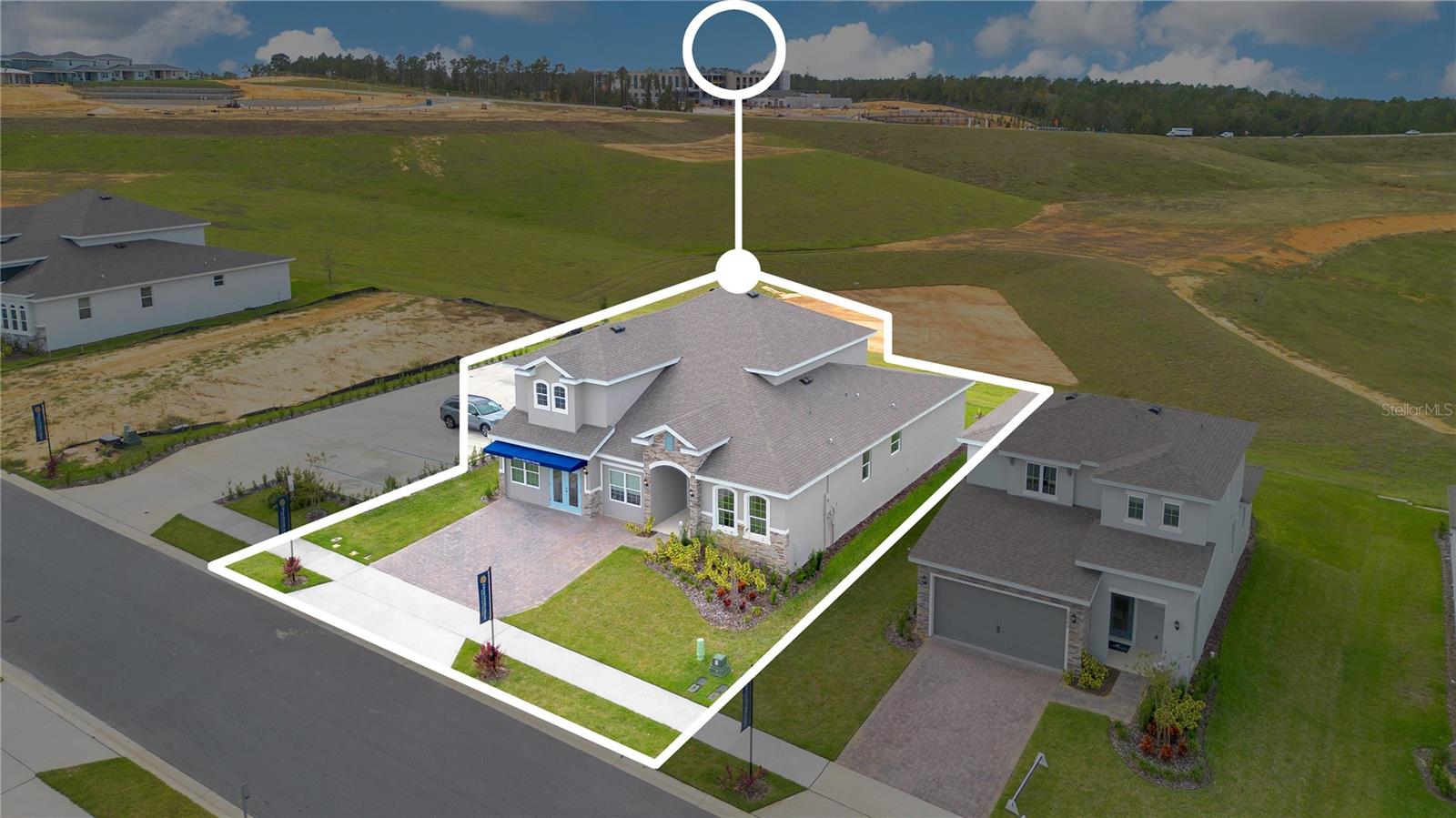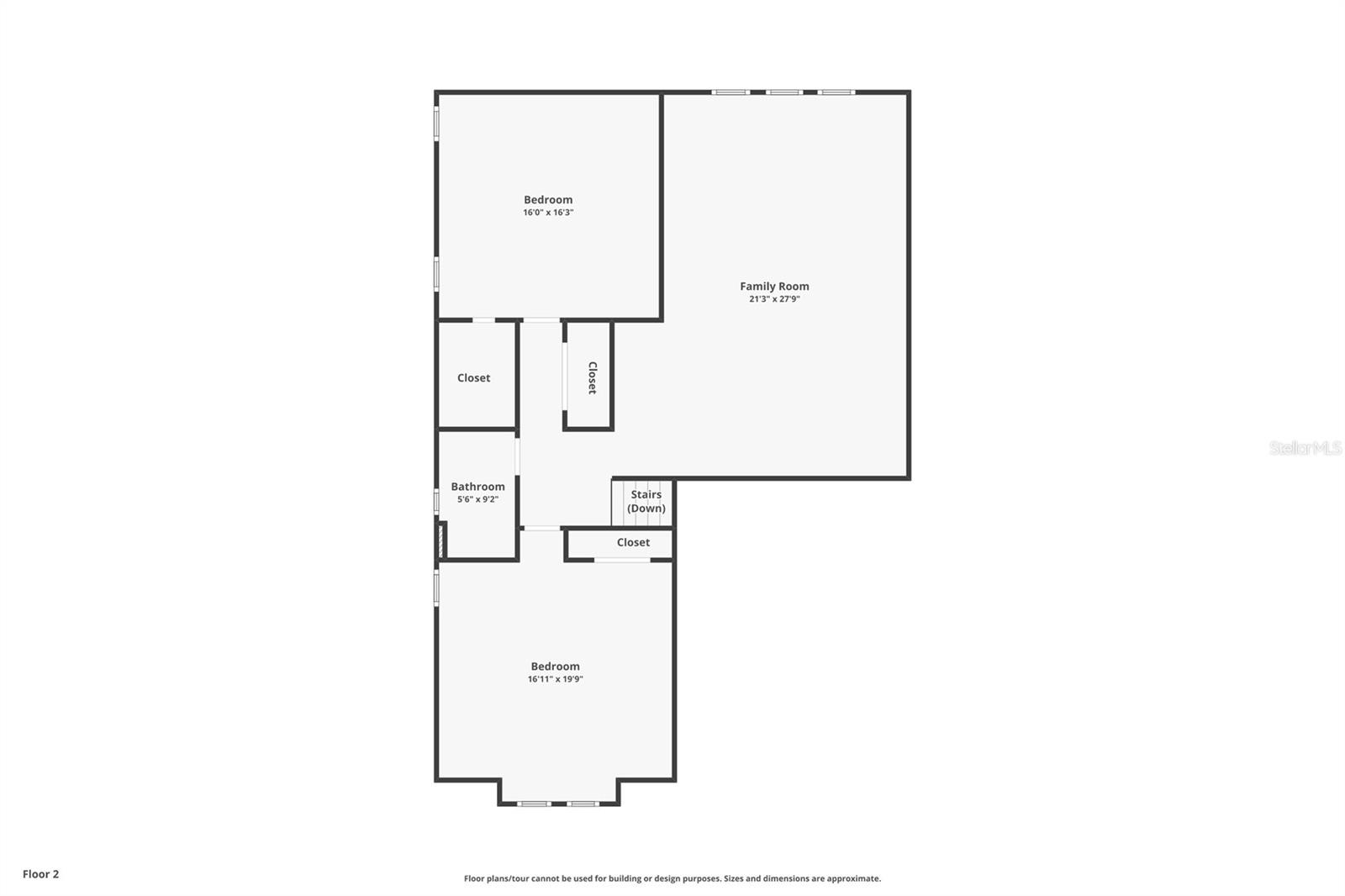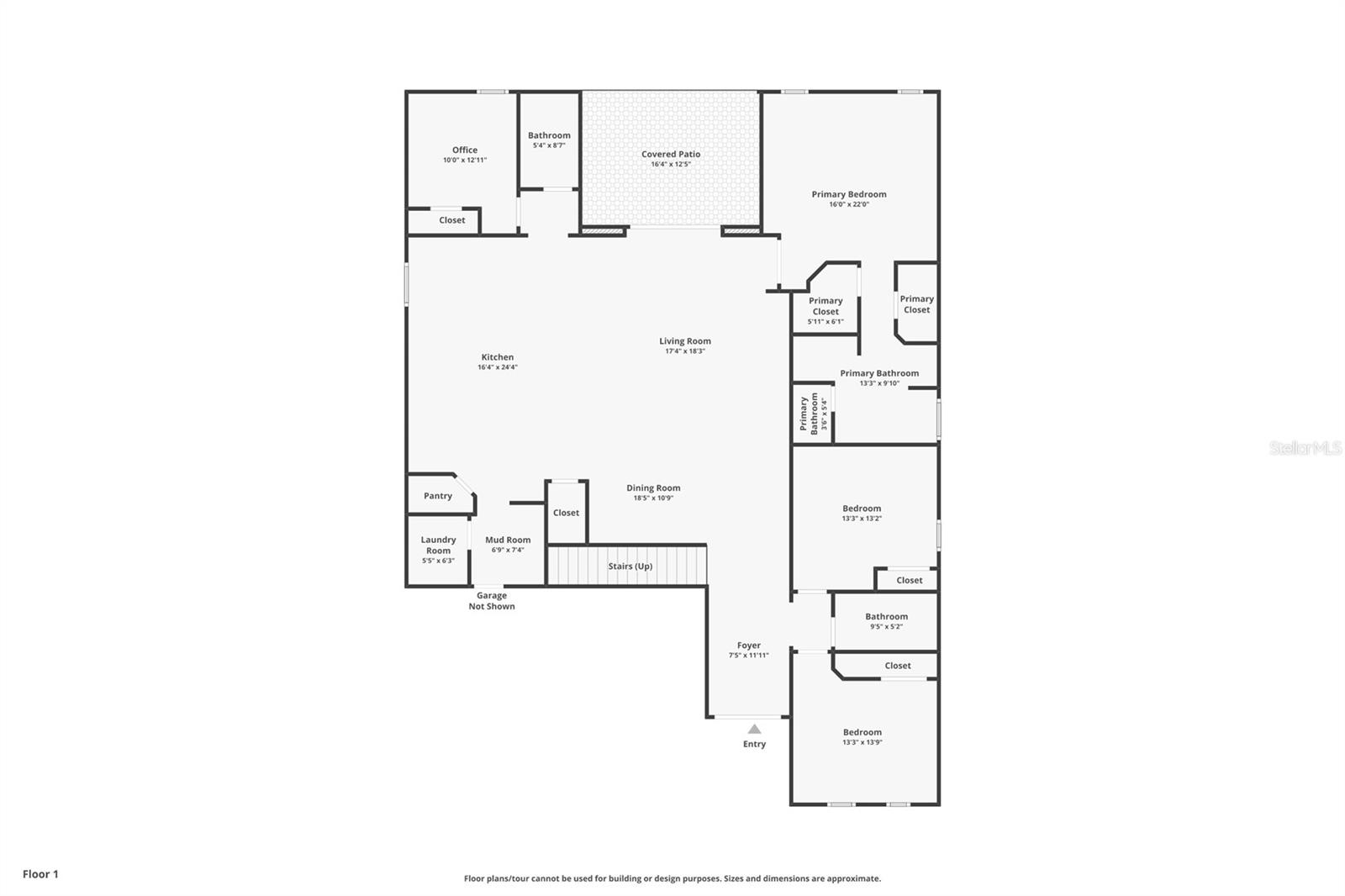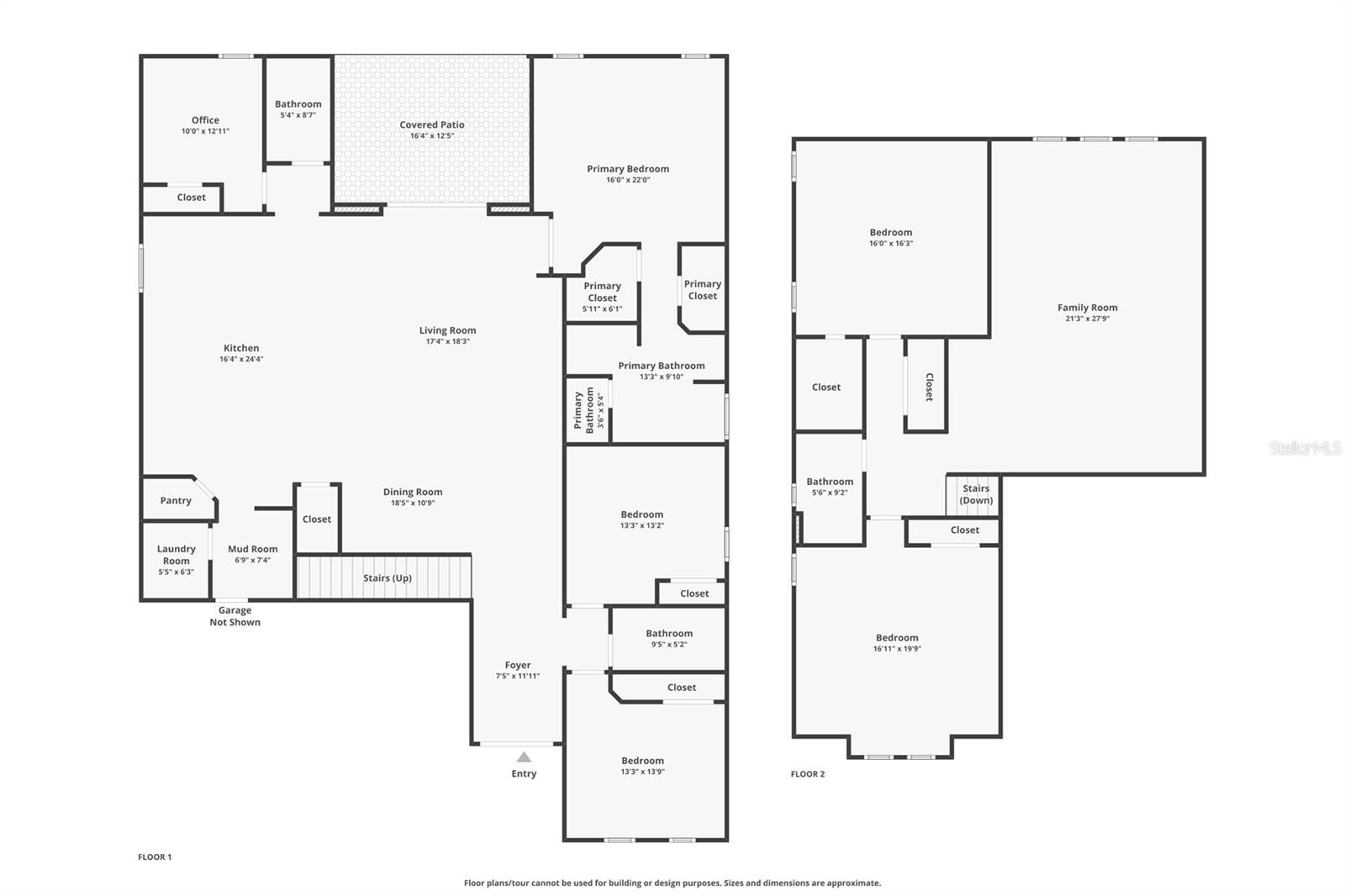2067 Keystone Pass Boulevard, MINNEOLA, FL 34715
Property Photos
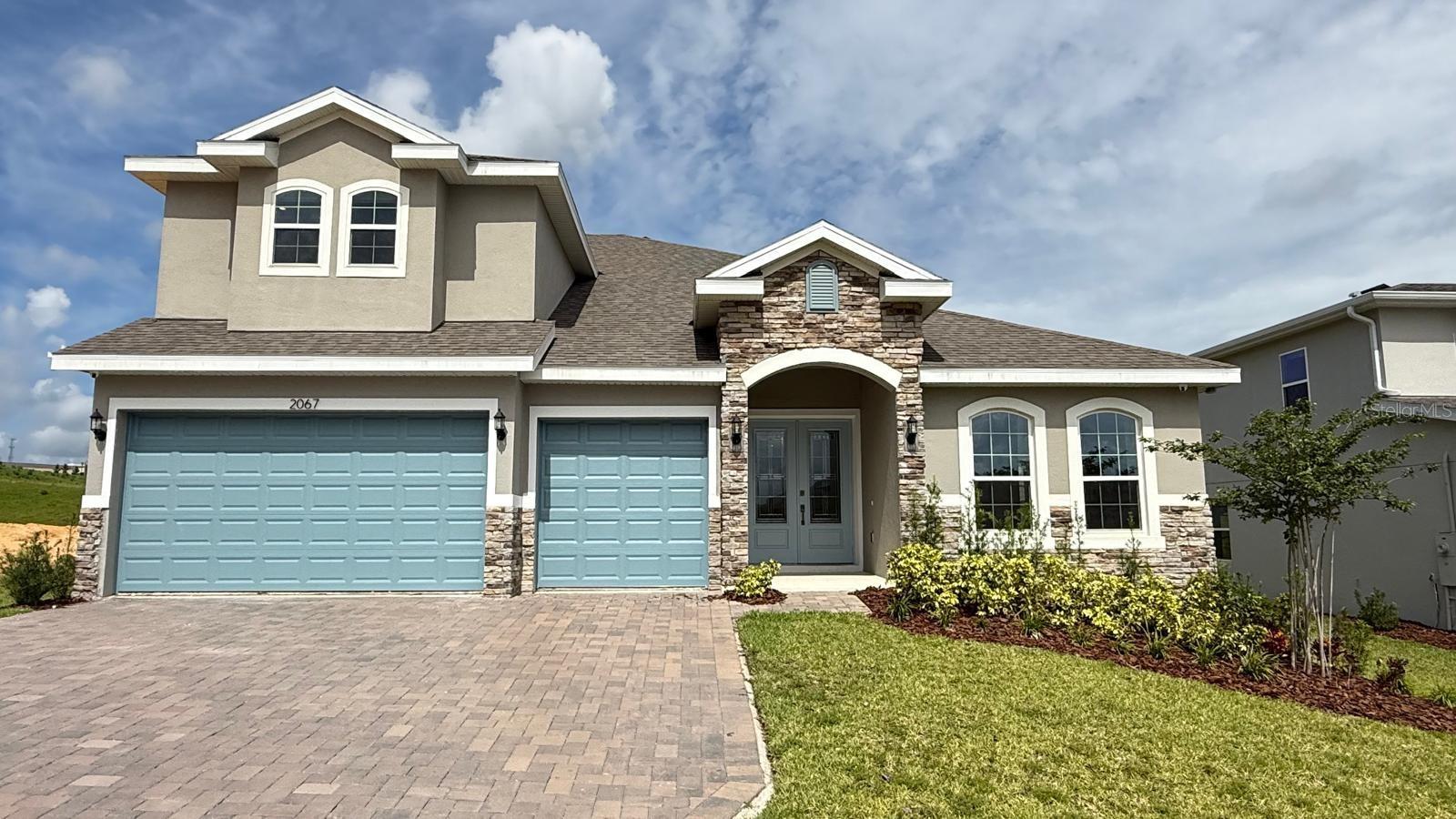
Would you like to sell your home before you purchase this one?
Priced at Only: $4,700
For more Information Call:
Address: 2067 Keystone Pass Boulevard, MINNEOLA, FL 34715
Property Location and Similar Properties






- MLS#: O6321260 ( Residential Lease )
- Street Address: 2067 Keystone Pass Boulevard
- Viewed: 6
- Price: $4,700
- Price sqft: $1
- Waterfront: No
- Year Built: 2024
- Bldg sqft: 4923
- Bedrooms: 6
- Total Baths: 4
- Full Baths: 4
- Garage / Parking Spaces: 2
- Days On Market: 20
- Additional Information
- Geolocation: 28.6058 / -81.7138
- County: LAKE
- City: MINNEOLA
- Zipcode: 34715
- Elementary School: Grassy Lake
- Middle School: East Ridge
- High School: Lake Minneola
- Provided by: DREAM FINDERS REALTY GROUP CORP
- Contact: Angela Rodriguez
- 407-873-8379

- DMCA Notice
Description
Former Model Home | No Rear Neighbors | 3 Car Garage
Stunning rental opportunity in Hills of Minneola! This spacious two story home, formerly the builders model, features numerous premium upgrades and a highly functional layout that includes 6 bedrooms, a private office, and 4 full bathroomsperfect for large families or remote work needs. The primary suite is conveniently located on the first floor with a spa style bathroom that includes a soaking tub and separate shower. Upstairs, you'll find additional bedrooms, a full bath, and a generous loft ideal for entertainment or workspace.
The open concept kitchen offers a large island and stainless steel appliances, seamlessly flowing into the living and dining areas. Step outside to a covered lanai and enjoy peaceful outdoor living with no rear neighbors.
Located in a rapidly growing area with a brand new hospital and Minneola Horizon Academy school, and just minutes from the Florida Turnpikeonly 35 minutes from Walt Disney World. Dont miss your chance to rent this beautifully upgraded homeschedule your tour today!
Description
Former Model Home | No Rear Neighbors | 3 Car Garage
Stunning rental opportunity in Hills of Minneola! This spacious two story home, formerly the builders model, features numerous premium upgrades and a highly functional layout that includes 6 bedrooms, a private office, and 4 full bathroomsperfect for large families or remote work needs. The primary suite is conveniently located on the first floor with a spa style bathroom that includes a soaking tub and separate shower. Upstairs, you'll find additional bedrooms, a full bath, and a generous loft ideal for entertainment or workspace.
The open concept kitchen offers a large island and stainless steel appliances, seamlessly flowing into the living and dining areas. Step outside to a covered lanai and enjoy peaceful outdoor living with no rear neighbors.
Located in a rapidly growing area with a brand new hospital and Minneola Horizon Academy school, and just minutes from the Florida Turnpikeonly 35 minutes from Walt Disney World. Dont miss your chance to rent this beautifully upgraded homeschedule your tour today!
Payment Calculator
- Principal & Interest -
- Property Tax $
- Home Insurance $
- HOA Fees $
- Monthly -
Features
Building and Construction
- Covered Spaces: 0.00
- Living Area: 4028.00
School Information
- High School: Lake Minneola High
- Middle School: East Ridge Middle
- School Elementary: Grassy Lake Elementary
Garage and Parking
- Garage Spaces: 2.00
- Open Parking Spaces: 0.00
Utilities
- Carport Spaces: 0.00
- Cooling: Central Air
- Heating: Central
- Pets Allowed: Cats OK, Dogs OK
Finance and Tax Information
- Home Owners Association Fee: 0.00
- Insurance Expense: 0.00
- Net Operating Income: 0.00
- Other Expense: 0.00
Other Features
- Appliances: Dishwasher, Disposal, Dryer, Microwave, Range, Washer
- Association Name: DREAM FINDERS HOMES
- Country: US
- Furnished: Unfurnished
- Interior Features: Open Floorplan
- Levels: Two
- Area Major: 34715 - Minneola
- Occupant Type: Vacant
- Parcel Number: 32-21-26-0020-000-84200
Owner Information
- Owner Pays: None
Similar Properties
Contact Info

- Warren Cohen
- Southern Realty Ent. Inc.
- Office: 407.869.0033
- Mobile: 407.920.2005
- warrenlcohen@gmail.com



