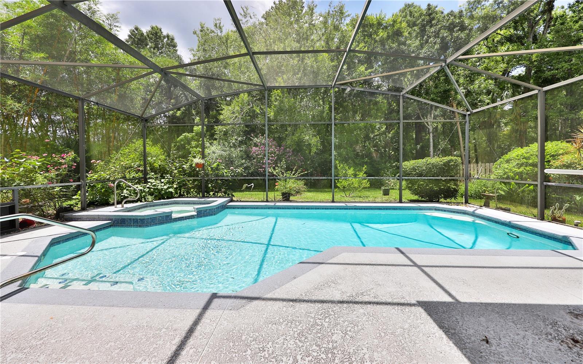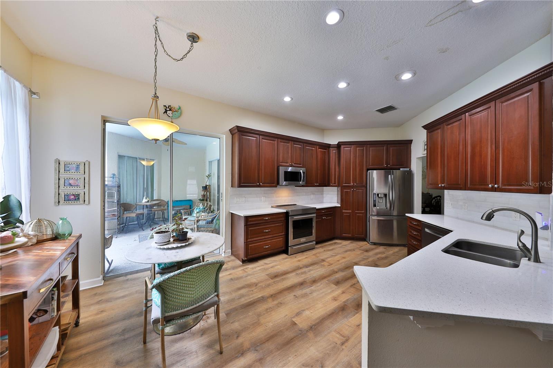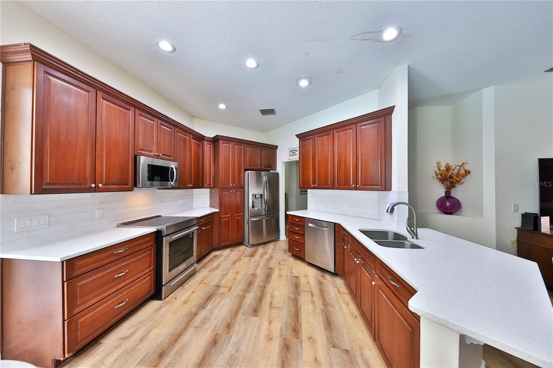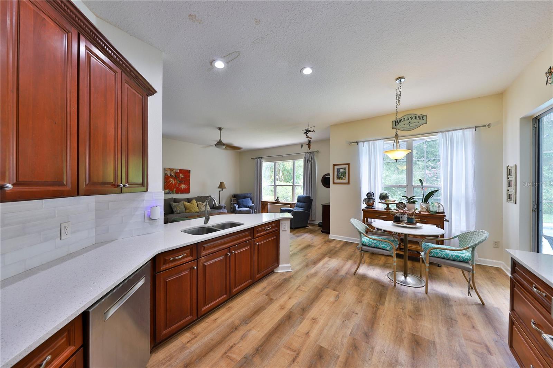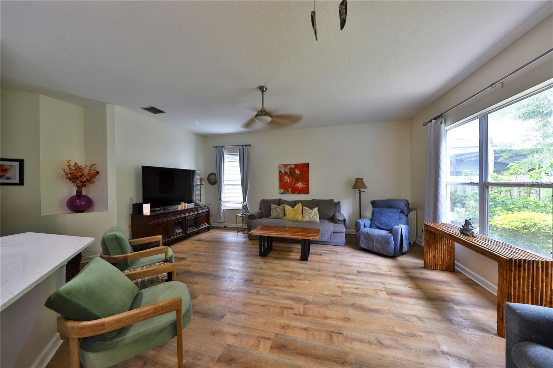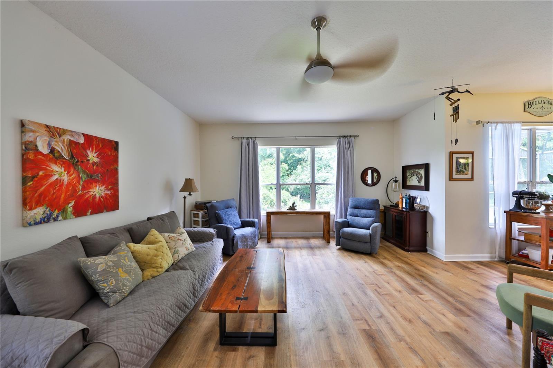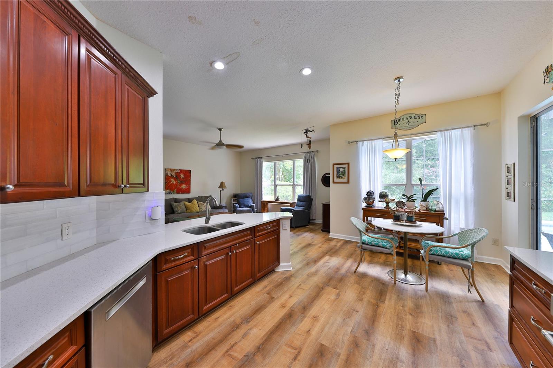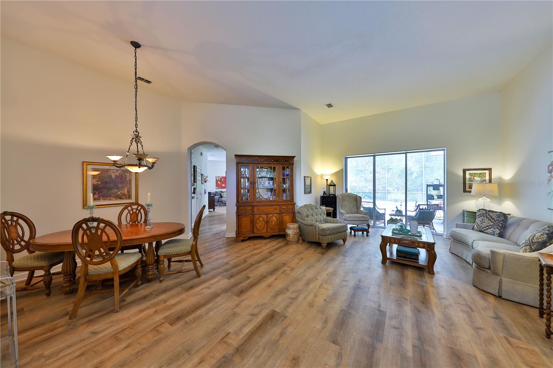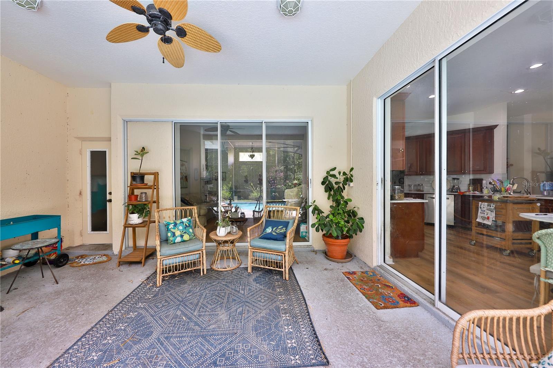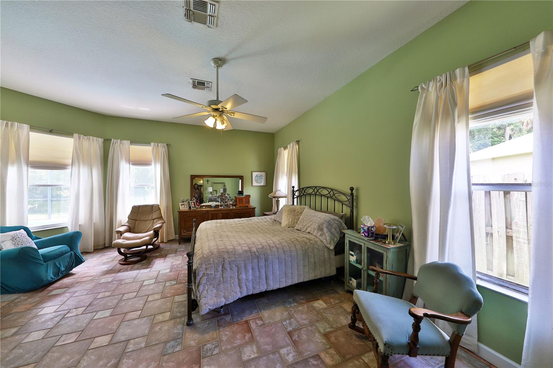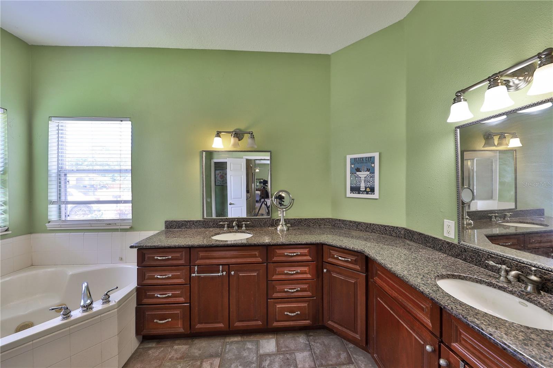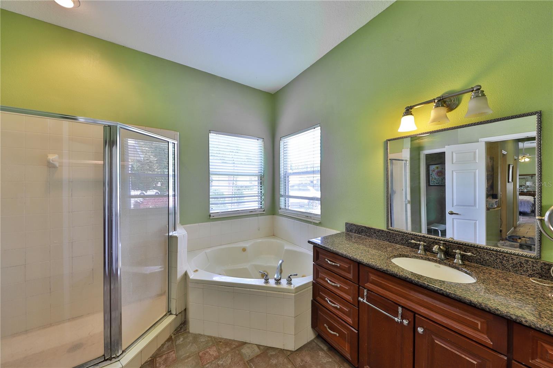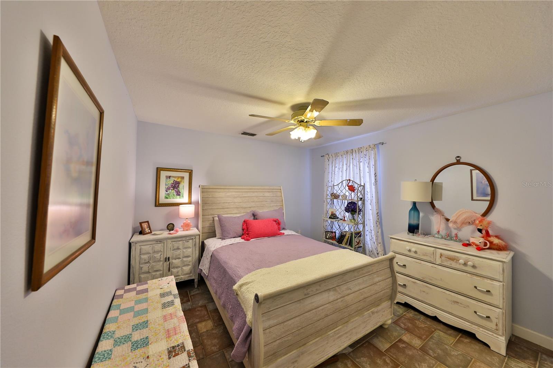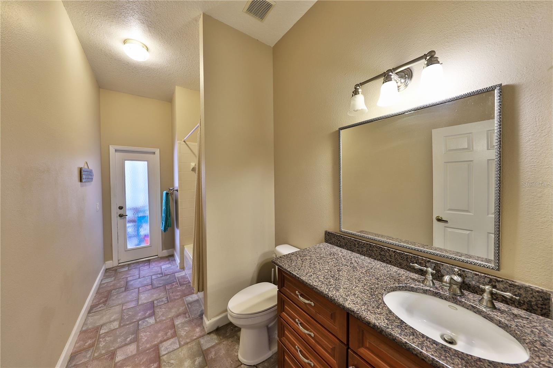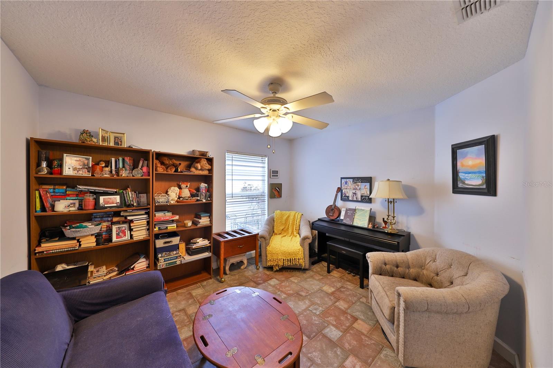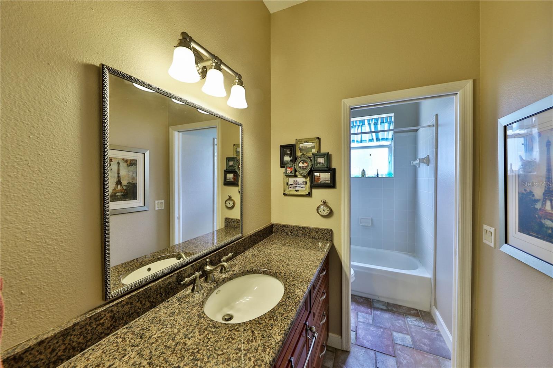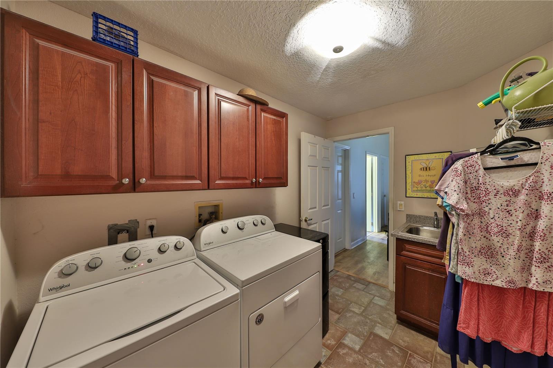604 Timberwilde Court, WINTER SPRINGS, FL 32708
Property Photos
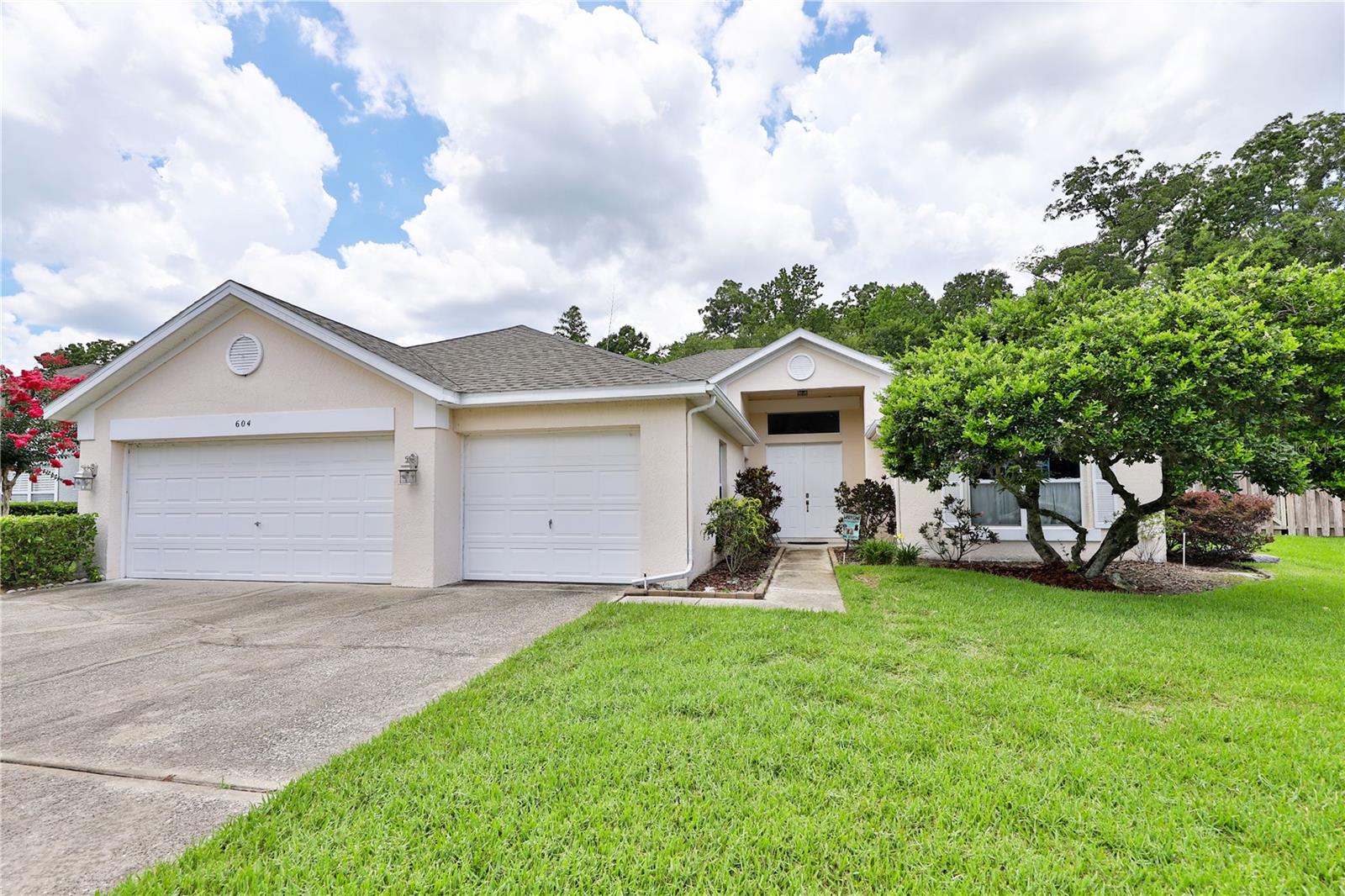
Would you like to sell your home before you purchase this one?
Priced at Only: $645,000
For more Information Call:
Address: 604 Timberwilde Court, WINTER SPRINGS, FL 32708
Property Location and Similar Properties






- MLS#: O6318811 ( Residential )
- Street Address: 604 Timberwilde Court
- Viewed: 25
- Price: $645,000
- Price sqft: $170
- Waterfront: No
- Year Built: 1995
- Bldg sqft: 3804
- Bedrooms: 5
- Total Baths: 3
- Full Baths: 3
- Days On Market: 30
- Additional Information
- Geolocation: 28.6997 / -81.2799
- County: SEMINOLE
- City: WINTER SPRINGS
- Zipcode: 32708
- Subdivision: Winding Hollow

- DMCA Notice
Description
Outstanding Grand 5 BD/3 Full Baths with a Large Bonus room can be a 6th bedroom, a fantastic Home office.
Beautiful Saltwater screened Pool. is also solar heated. Solar energy. Updated Kitchen with Stainless steel appliances.
Quartz countertops in the kitchen , granite in the bathrooms. Custom Cherry Cabinets.Walk in pantry. Upgraded Baths! Superb Family Rm, Light & Bright Open concept , single story with a lot of natural light. Luxurious Master Suite next to 5th bedroom ideal for Baby Nursery. Ideal Living & Dining w/ retractable Sliding Doors to LG Covered Screened Porch.The floors are luxury vinyl,Tall Ceilings, Split floor plan. Large Fenced backyard. 2 Car Garage with plenty of storage. Move in Ready. Water heater is about 3 yrs old. Backyard is on green space. Beautiful flowers attracts hummingbirds and butterflies. Quiet Cul De Sac! Walk to Parks! Great Schools! HURRY! Won't Last!!!
Description
Outstanding Grand 5 BD/3 Full Baths with a Large Bonus room can be a 6th bedroom, a fantastic Home office.
Beautiful Saltwater screened Pool. is also solar heated. Solar energy. Updated Kitchen with Stainless steel appliances.
Quartz countertops in the kitchen , granite in the bathrooms. Custom Cherry Cabinets.Walk in pantry. Upgraded Baths! Superb Family Rm, Light & Bright Open concept , single story with a lot of natural light. Luxurious Master Suite next to 5th bedroom ideal for Baby Nursery. Ideal Living & Dining w/ retractable Sliding Doors to LG Covered Screened Porch.The floors are luxury vinyl,Tall Ceilings, Split floor plan. Large Fenced backyard. 2 Car Garage with plenty of storage. Move in Ready. Water heater is about 3 yrs old. Backyard is on green space. Beautiful flowers attracts hummingbirds and butterflies. Quiet Cul De Sac! Walk to Parks! Great Schools! HURRY! Won't Last!!!
Payment Calculator
- Principal & Interest -
- Property Tax $
- Home Insurance $
- HOA Fees $
- Monthly -
Features
Building and Construction
- Covered Spaces: 0.00
- Exterior Features: Sliding Doors
- Fencing: Fenced
- Flooring: Ceramic Tile
- Living Area: 2899.00
- Roof: Shingle
Land Information
- Lot Features: Cul-De-Sac, Sidewalk, Paved
Garage and Parking
- Garage Spaces: 2.00
- Open Parking Spaces: 0.00
- Parking Features: Garage Door Opener, Oversized
Eco-Communities
- Pool Features: Screen Enclosure, Solar Heat
- Water Source: Public
Utilities
- Carport Spaces: 0.00
- Cooling: Central Air
- Heating: Central
- Pets Allowed: Cats OK, Dogs OK
- Sewer: Public Sewer
- Utilities: Cable Available
Amenities
- Association Amenities: Park, Playground
Finance and Tax Information
- Home Owners Association Fee: 500.00
- Insurance Expense: 0.00
- Net Operating Income: 0.00
- Other Expense: 0.00
- Tax Year: 2024
Other Features
- Appliances: Dishwasher, Disposal, Microwave, Range, Refrigerator
- Association Name: Greystone Management / Kelly Lynn
- Country: US
- Interior Features: Ceiling Fans(s), Eat-in Kitchen, High Ceilings, Kitchen/Family Room Combo, Living Room/Dining Room Combo, Open Floorplan, Split Bedroom, Walk-In Closet(s)
- Legal Description: LOT 54 WINDING HOLLOW UNIT 2 PB 48 PGS 85 THRU 88
- Levels: One
- Area Major: 32708 - Casselberrry/Winter Springs / Tuscawilla
- Occupant Type: Owner
- Parcel Number: 35-20-30-5MM-0000-0540
- Views: 25
- Zoning Code: RES
Contact Info

- Warren Cohen
- Southern Realty Ent. Inc.
- Office: 407.869.0033
- Mobile: 407.920.2005
- warrenlcohen@gmail.com



