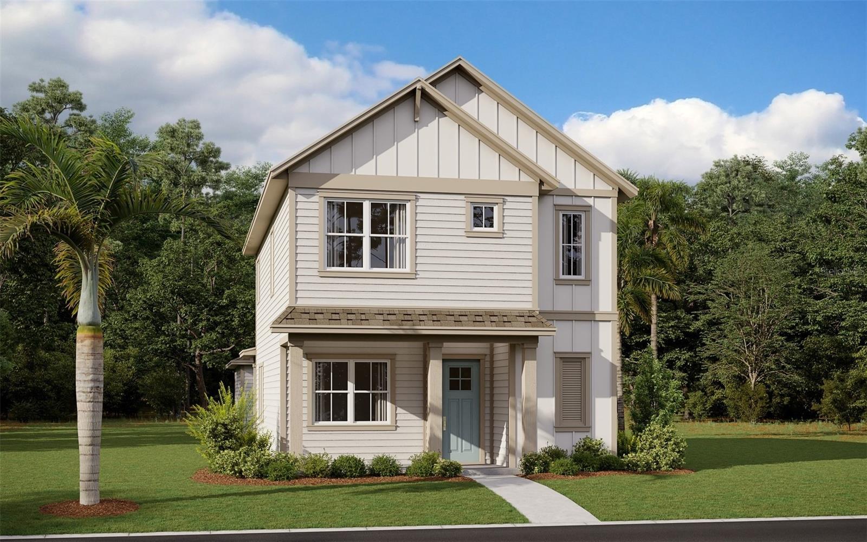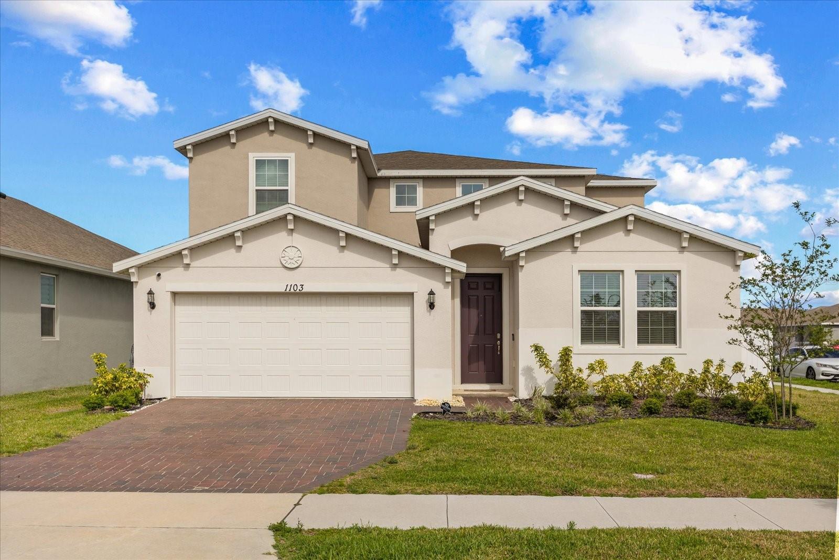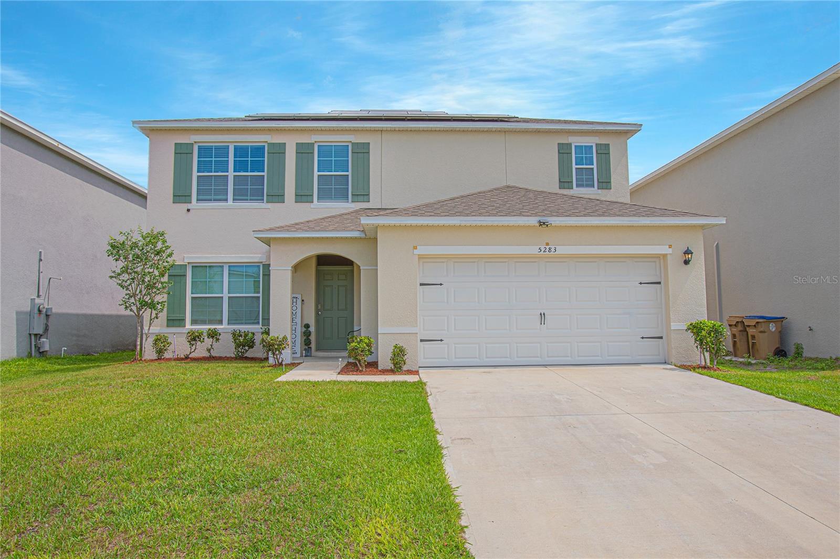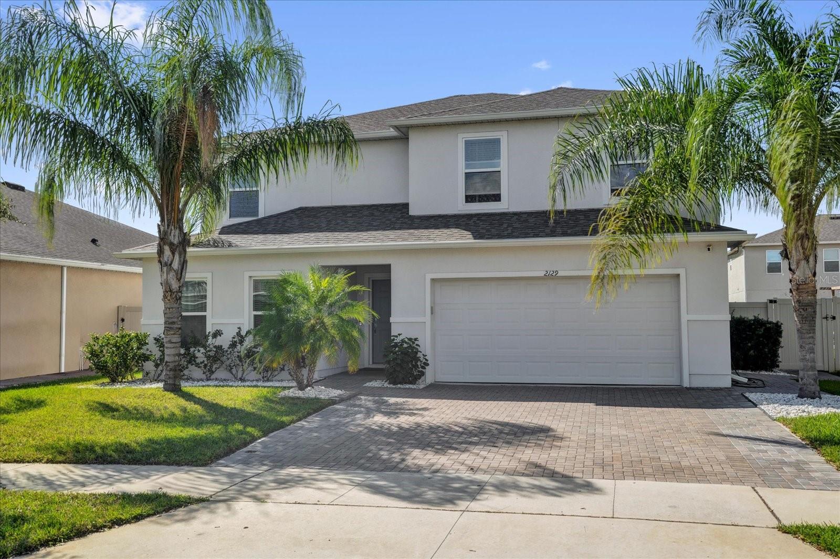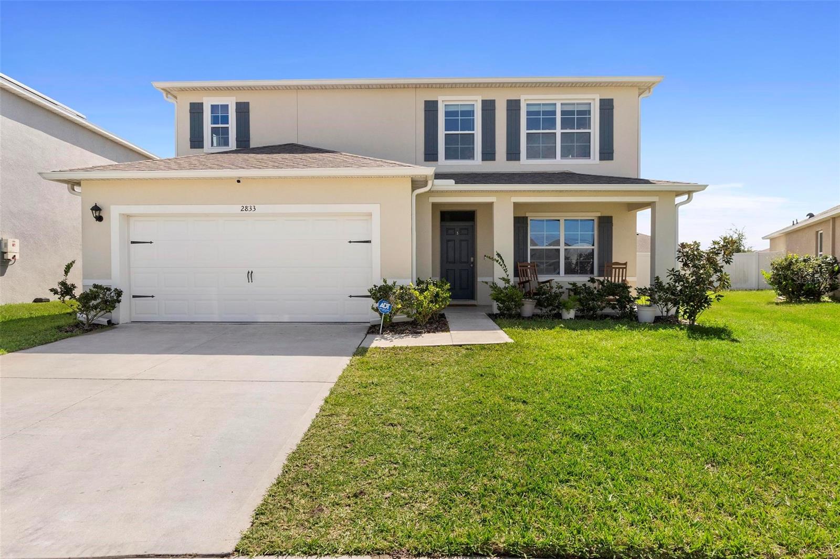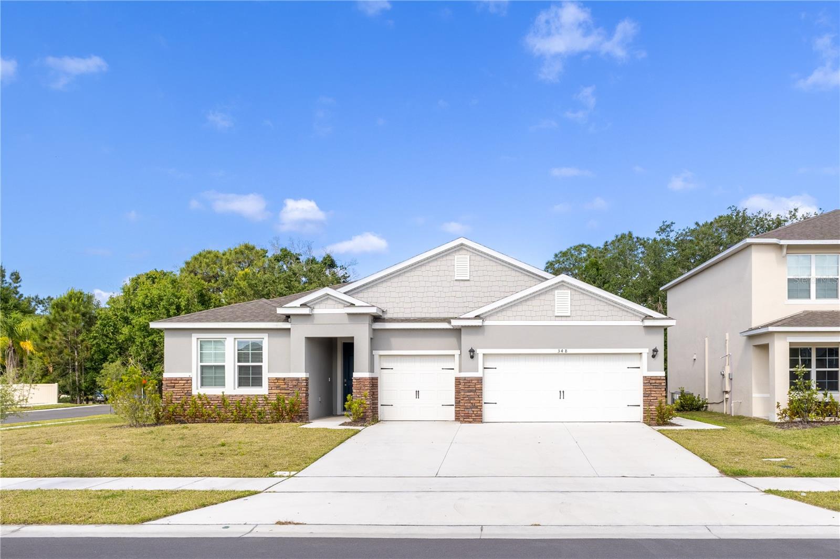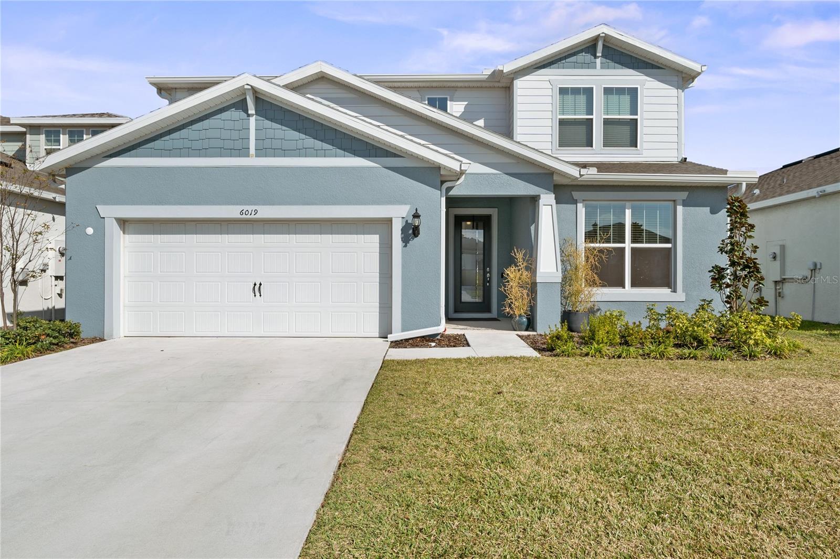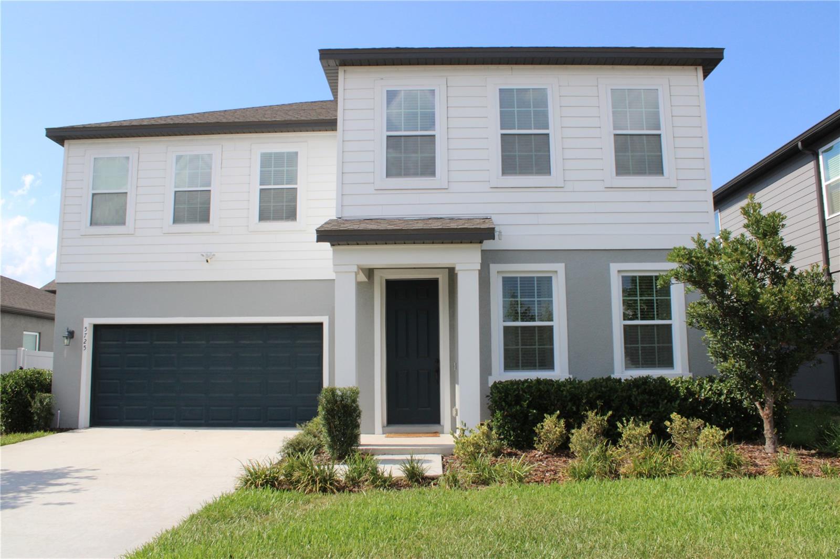2292 Broadbrook Drive, ST CLOUD, FL 34771
Property Photos

Would you like to sell your home before you purchase this one?
Priced at Only: $524,030
For more Information Call:
Address: 2292 Broadbrook Drive, ST CLOUD, FL 34771
Property Location and Similar Properties






- MLS#: O6318420 ( Residential )
- Street Address: 2292 Broadbrook Drive
- Viewed: 5
- Price: $524,030
- Price sqft: $219
- Waterfront: No
- Year Built: 2025
- Bldg sqft: 2388
- Bedrooms: 4
- Total Baths: 2
- Full Baths: 2
- Garage / Parking Spaces: 2
- Days On Market: 11
- Additional Information
- Geolocation: 28.3154 / -81.221
- County: OSCEOLA
- City: ST CLOUD
- Zipcode: 34771
- Subdivision: Ellington Place
- Elementary School: Narcoossee
- Middle School: Narcoossee
- High School: Harmony
- Provided by: ASHTON WOODS FLORIDA REALTY LLC
- Contact: Reed Williams
- 813-918-4491

- DMCA Notice
Description
Under Construction. Receive up to $80,000 in Flex Cash! This beautifully designed single story home in Ellington Place features an open concept layout with 4 bedrooms and 2 bathrooms, ideal for both everyday living and entertaining. The kitchen is a standout with 42" cabinets, quartz countertops, a stylish tiled backsplash, and stainless steel appliances including a range, microwave, and dishwasher. Wood look vinyl plank flooring adds warmth and durability throughout the main living areas, while the bedrooms offer cozy comfort. The design selections for this home are inspired by the Timeless Collection by the Ashton Woods Studio, blending classic style with enduring elegance. Located in a quaint community near the 417, Lake Nona, and the emerging Sunbridge area, this home combines convenience with charm. With no CDD and low monthly HOA, Ellington Place offers exceptional value in a peaceful St. Cloud setting.
Description
Under Construction. Receive up to $80,000 in Flex Cash! This beautifully designed single story home in Ellington Place features an open concept layout with 4 bedrooms and 2 bathrooms, ideal for both everyday living and entertaining. The kitchen is a standout with 42" cabinets, quartz countertops, a stylish tiled backsplash, and stainless steel appliances including a range, microwave, and dishwasher. Wood look vinyl plank flooring adds warmth and durability throughout the main living areas, while the bedrooms offer cozy comfort. The design selections for this home are inspired by the Timeless Collection by the Ashton Woods Studio, blending classic style with enduring elegance. Located in a quaint community near the 417, Lake Nona, and the emerging Sunbridge area, this home combines convenience with charm. With no CDD and low monthly HOA, Ellington Place offers exceptional value in a peaceful St. Cloud setting.
Payment Calculator
- Principal & Interest -
- Property Tax $
- Home Insurance $
- HOA Fees $
- Monthly -
Features
Building and Construction
- Builder Model: Badland II C
- Builder Name: Ashton Woods
- Covered Spaces: 0.00
- Exterior Features: French Doors, Sidewalk
- Flooring: Carpet, Ceramic Tile, Vinyl
- Living Area: 1906.00
- Roof: Shingle
Property Information
- Property Condition: Under Construction
School Information
- High School: Harmony High
- Middle School: Narcoossee Middle
- School Elementary: Narcoossee Elementary
Garage and Parking
- Garage Spaces: 2.00
- Open Parking Spaces: 0.00
Eco-Communities
- Water Source: Public
Utilities
- Carport Spaces: 0.00
- Cooling: Central Air
- Heating: Central, Electric
- Pets Allowed: Cats OK, Dogs OK
- Sewer: Public Sewer
- Utilities: Cable Available, Electricity Connected, Public, Underground Utilities, Water Connected
Amenities
- Association Amenities: Playground
Finance and Tax Information
- Home Owners Association Fee: 92.00
- Insurance Expense: 0.00
- Net Operating Income: 0.00
- Other Expense: 0.00
- Tax Year: 2025
Other Features
- Appliances: Dishwasher, Microwave, Range
- Association Name: Access Management – Central Florida
- Association Phone: 407.480.4200
- Country: US
- Furnished: Unfurnished
- Interior Features: Solid Surface Counters, Thermostat, Walk-In Closet(s)
- Legal Description: ELLINGTON PLACE PB 35 PGS 17-18 LOT 43
- Levels: One
- Area Major: 34771 - St Cloud (Magnolia Square)
- Occupant Type: Vacant
- Parcel Number: 16-25-31-3513-0001-0430
- Zoning Code: RES
Similar Properties
Nearby Subdivisions
Alligator Lake View
Amelia Groves
Amelia Groves Ph 1
Ashley Oaks
Ashley Oaks 2
Ashton Park
Ashton Place
Ashton Place Ph2
Avellino
Barker Tracts Unrec
Barrington
Bay Lake Estates
Bay Lake Ranch
Bay Lake Ranch Unit 2
Bay Tree Cove
Brack Ranch
Brack Ranch Ph 1
Breezy Pines
Bridgewalk
Bridgewalk 40s
Bridgewalk Ph 1a
Bridwalk
Center Lake On The Park
Center Lake Ranch
Chisholm Estates
Collins Reserve
Colored Quarters
Country Meadow West
Cypress Creek Ranches
Del Webb Sunbridge
Del Webb Sunbridge Ph 1
Del Webb Sunbridge Ph 1c
Del Webb Sunbridge Ph 1d
Del Webb Sunbridge Ph 1e
Del Webb Sunbridge Ph 2a
East Lake Cove
East Lake Cove Ph 1
East Lake Cove Ph 2
East Lake Park Ph 35
Ellington Place
Florida Agricultural Co
Gardens At Lancaster Park
Glenwood Ph 2
Glenwoodph 1
Hammock Pointe
Hanover Reserve Rep
Hanover Square
Harmony Central Ph 1
Lake Ajay Village
Lake Pointe
Lancaster Park East Ph 1
Lancaster Park East Ph 2
Lancaster Park East Ph 3 4
Live Oak Lake Ph 1
Live Oak Lake Ph 2
Live Oak Lake Ph 3
Majestic Oaks
Millers Grove 1
Narcoossee New Map Of
New Eden On Lakes
New Eden On The Lakes
New Eden On The Lakes Units 11
New Eden Ph 1
Nova Grove
Oak Shore Estates
Oaktree Pointe Villas
Oakwood Shores
Pine Glen
Pine Grove Estates
Pine Grove Park
Prairie Oaks
Preserve At Turtle Creek Ph 1
Preserve At Turtle Creek Ph 3
Preserve At Turtle Creek Ph 5
Preserveturtle Crk Ph 5
Preston Cove Ph 1 2
Rummell Downs Rep 1
Runneymede Ranchlands
Runnymede North Half Town Of
Runnymede Ranchlands
Serenity Reserve
Shelter Cove
Siena Reserve Ph 2a & 2b
Silver Spgs
Silver Springs
Sola Vista
Split Oak Estates
Split Oak Estates Ph 2
Split Oak Reserve
Split Oak Reserve Ph 2
Starline Estates
Stonewood Estates
Summerly Ph 2
Summerly Ph 3
Sunbrooke
Sunbrooke Ph 1
Sunbrooke Ph 2
Sunbrooke Ph 5
Suncrest
Sunset Grove Ph 1
Sunset Groves Ph 2
Terra Vista
The Crossings
The Crossings Ph 1
The Crossings Ph 2
The Landing's At Live Oak
The Landings At Live Oak
The Waters At Center Lake Ranc
Thompson Grove
Tops Terrace
Trinity Place Ph 1
Trinity Place Ph 2
Turtle Creek Ph 1a
Turtle Creek Ph 1b
Twin Lakes Terrace
Tyson Reserve
Underwood Estates
Villages At Harmony Ph 1b
Weslyn Park
Weslyn Park In Sunbridge
Weslyn Park Ph 1
Weslyn Park Ph 2
Whip O Will Hill
Wiregrass Ph 1
Wiregrass Ph 2
Contact Info

- Warren Cohen
- Southern Realty Ent. Inc.
- Office: 407.869.0033
- Mobile: 407.920.2005
- warrenlcohen@gmail.com

































