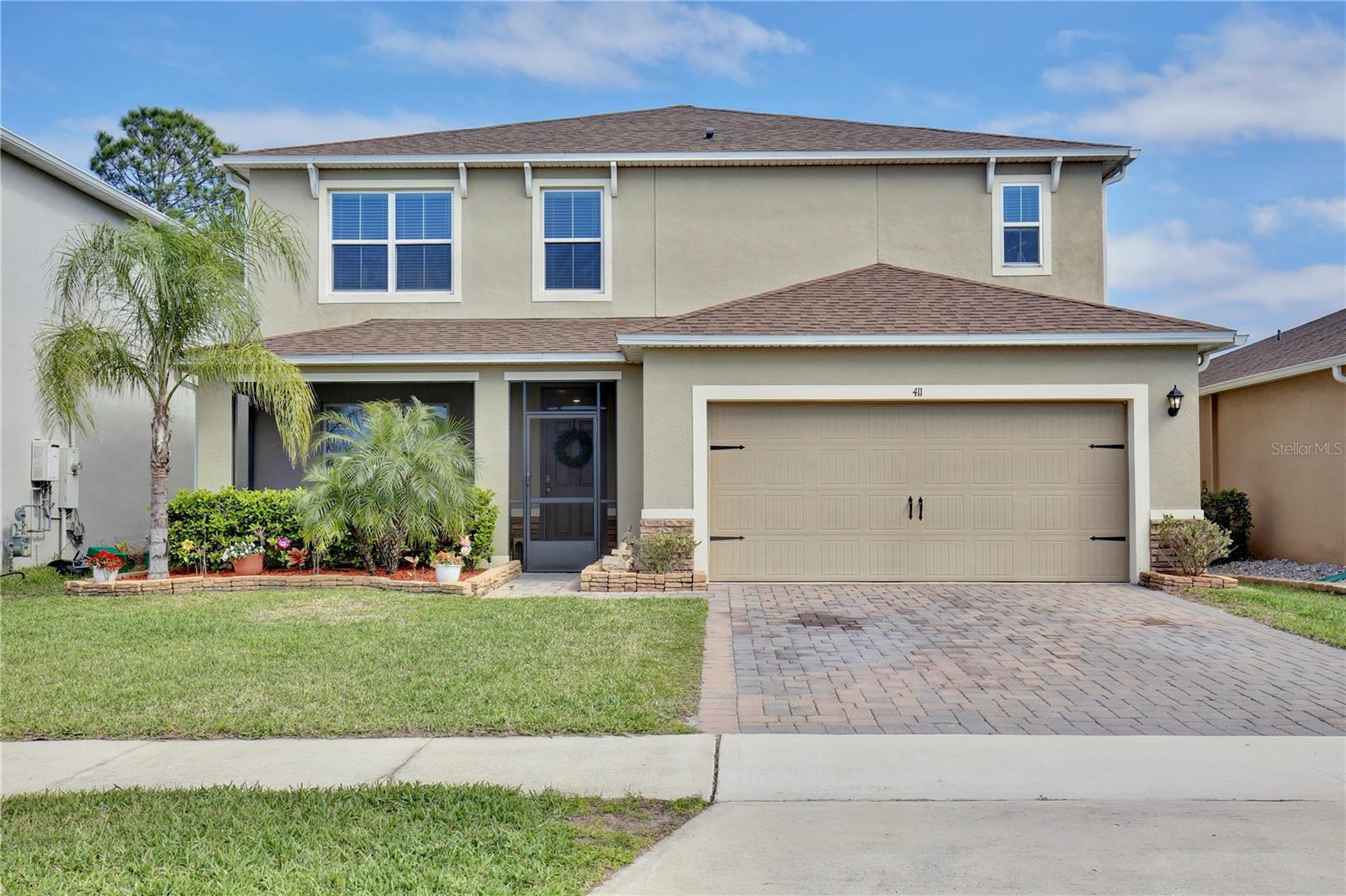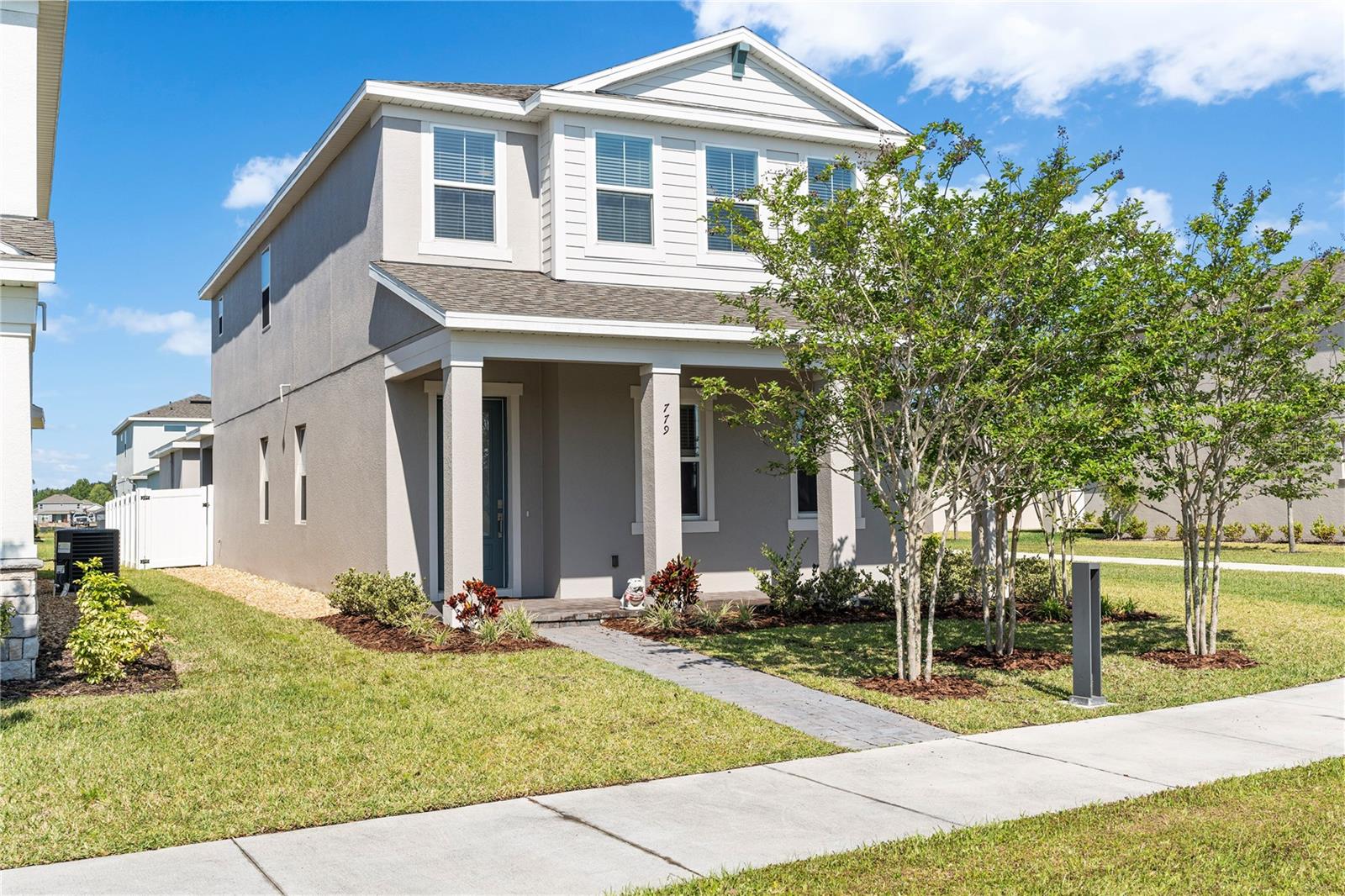40 Hollow Pine Drive, DEBARY, FL 32713
Property Photos

Would you like to sell your home before you purchase this one?
Priced at Only: $430,000
For more Information Call:
Address: 40 Hollow Pine Drive, DEBARY, FL 32713
Property Location and Similar Properties






- MLS#: O6316655 ( Residential )
- Street Address: 40 Hollow Pine Drive
- Viewed: 5
- Price: $430,000
- Price sqft: $136
- Waterfront: No
- Year Built: 1999
- Bldg sqft: 3151
- Bedrooms: 4
- Total Baths: 3
- Full Baths: 3
- Garage / Parking Spaces: 2
- Days On Market: 15
- Additional Information
- Geolocation: 28.906 / -81.3072
- County: VOLUSIA
- City: DEBARY
- Zipcode: 32713
- Subdivision: Debary Woods
- Elementary School: Debary Elem
- Middle School: River Springs
- High School: University
- Provided by: COLDWELL BANKER REALTY

- DMCA Notice
Description
Welcome to this beautifully maintained 4 bedroom, 3 bathroom home nestled in a quite, well established neighborhood. The primary bedroom features a large window with view of the street and a private en suite bathroom with a dual sink vanity, walk in shower, and soaking tub offering a peaceful retreat. One of the bedrooms features a private en suite bath Ideal for guests or multigenerational living. Enjoy high ceilings and a functional split floor plan provides an open, airy layout while a modern TANKLESS GAS WATER HEATER adds energy efficiency comfort. The kitchen's upgrades including granite countertops and a NEW DISHWASHER, making it perfect for everyday living and entertaining, A LARGE bonus room provides the flexibility to create a home studio, office, gym, or media space tailored to your needs. Enjoy peace of mind with several recent upgrades, including a newer AC unit ( installed in 2020), and NEW low maintenance vinyl fencing that enhances privacy and curb appeal. The backyard is truly a gardener's paradise, complete with plenty of space to grow, relax or entertain plus a storage shed for tools and equipment. Conveniently located on 17 92, you're just minutes away from neighborhood essentials like Walmart, Publix, Lowe's, Ace hardware, Home Depot, Local Highways, and near golf courses. This is a perfect blend of comfort, functionality and location. Don't miss the opportunity to make this versatile and inviting home your own!
Description
Welcome to this beautifully maintained 4 bedroom, 3 bathroom home nestled in a quite, well established neighborhood. The primary bedroom features a large window with view of the street and a private en suite bathroom with a dual sink vanity, walk in shower, and soaking tub offering a peaceful retreat. One of the bedrooms features a private en suite bath Ideal for guests or multigenerational living. Enjoy high ceilings and a functional split floor plan provides an open, airy layout while a modern TANKLESS GAS WATER HEATER adds energy efficiency comfort. The kitchen's upgrades including granite countertops and a NEW DISHWASHER, making it perfect for everyday living and entertaining, A LARGE bonus room provides the flexibility to create a home studio, office, gym, or media space tailored to your needs. Enjoy peace of mind with several recent upgrades, including a newer AC unit ( installed in 2020), and NEW low maintenance vinyl fencing that enhances privacy and curb appeal. The backyard is truly a gardener's paradise, complete with plenty of space to grow, relax or entertain plus a storage shed for tools and equipment. Conveniently located on 17 92, you're just minutes away from neighborhood essentials like Walmart, Publix, Lowe's, Ace hardware, Home Depot, Local Highways, and near golf courses. This is a perfect blend of comfort, functionality and location. Don't miss the opportunity to make this versatile and inviting home your own!
Payment Calculator
- Principal & Interest -
- Property Tax $
- Home Insurance $
- HOA Fees $
- Monthly -
Features
Building and Construction
- Builder Name: FORMOSO HOMES INC
- Covered Spaces: 0.00
- Exterior Features: Sidewalk
- Fencing: Vinyl
- Flooring: Carpet, Laminate, Tile
- Living Area: 2284.00
- Other Structures: Shed(s)
- Roof: Shingle
Property Information
- Property Condition: Completed
Land Information
- Lot Features: Private, Paved
School Information
- High School: University High School-VOL
- Middle School: River Springs Middle School
- School Elementary: Debary Elem
Garage and Parking
- Garage Spaces: 2.00
- Open Parking Spaces: 0.00
Eco-Communities
- Water Source: Public
Utilities
- Carport Spaces: 0.00
- Cooling: Central Air, Wall/Window Unit(s)
- Heating: Central, Electric, Natural Gas, Ductless
- Pets Allowed: Breed Restrictions, Cats OK, Dogs OK
- Sewer: Public Sewer
- Utilities: BB/HS Internet Available, Cable Available, Electricity Connected, Natural Gas Available, Natural Gas Connected, Sewer Connected, Water Available, Water Connected
Finance and Tax Information
- Home Owners Association Fee: 86.25
- Insurance Expense: 0.00
- Net Operating Income: 0.00
- Other Expense: 0.00
- Tax Year: 2024
Other Features
- Appliances: Dishwasher, Dryer, Gas Water Heater, Microwave, Range, Refrigerator, Washer
- Association Name: Anthea
- Association Phone: 386-603-2379
- Country: US
- Furnished: Unfurnished
- Interior Features: Ceiling Fans(s), Eat-in Kitchen, High Ceilings, Living Room/Dining Room Combo, Primary Bedroom Main Floor, Split Bedroom, Walk-In Closet(s), Window Treatments
- Legal Description: LOT 16 DEBARY WOODS UNIT I MB 44 PGS 29-30 INC PER OR 4488 PG 0673 PER OR 7365 PG 1271
- Levels: One
- Area Major: 32713 - Debary
- Occupant Type: Vacant
- Parcel Number: 22-18-30-04-00-0160
- Style: Traditional
- Zoning Code: RESI
Similar Properties
Nearby Subdivisions
Christberger Manor
Debary Plantation
Debary Plantation Un 10
Debary Plantation Un 13b1
Debary Plantation Un 17d
Debary Plantation Unit 03
Debary Plantation Unit 12
Debary Plantation Unit 13a
Debary Plantation Unit 21c
Debary Plantation Unit 7c
Debary S Of Highbanks W Of 17
Debary Woods
Florida Lake Park Prop Inc
Glen Abbey
Lake Marie Estates
Lake Marie Estates 03
Lake Marie Estates 04
Lake Marie Estates Rep
Millers Acres
Not In Subdivision
Not On List
Orange City Estates
Other
Plantation Estates
Plantation Estates Un 02
Plantation Estates Un 1
Plantation Estates Un 24
Plantation Estates Unit 31
Plantation Estates Unit 32
Plantations Estates Un 02
Reserve At Debary
Reserve At Debary Ph 03
River Oaks Iii
Riviera Bella
Riviera Bella Un 6
Riviera Bella Un 7
Riviera Bella Un 8a
Riviera Bella Un 8b
Riviera Bella Un 8c
Riviera Bella Un 9a
Riviera Bella Un 9b
Riviera Bella Unit 1
Riviera Bella Unit 2b
Rivington 34s
Rivington 50s
Rivington 60s
Rivington Ph 1a
Rivington Ph 1b
Rivington Ph 1c
Rivington Ph 1d
Rivington Ph 2a
Rivington Ph 2b
Saxon Woods
Spring Walk At The Junction Ph
Springview
Springview Un 06
Springview Unit 06
Springwalk At The Junction
St Johns River Estates
Summerhaven Ph 03
Summerhaven Ph 04
Swallows
Terra Alta
Woodbound Lakes
Contact Info

- Warren Cohen
- Southern Realty Ent. Inc.
- Office: 407.869.0033
- Mobile: 407.920.2005
- warrenlcohen@gmail.com




























































