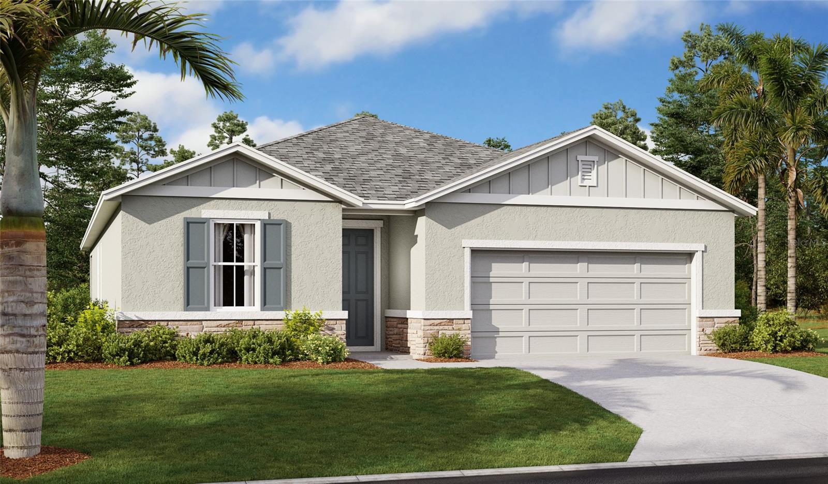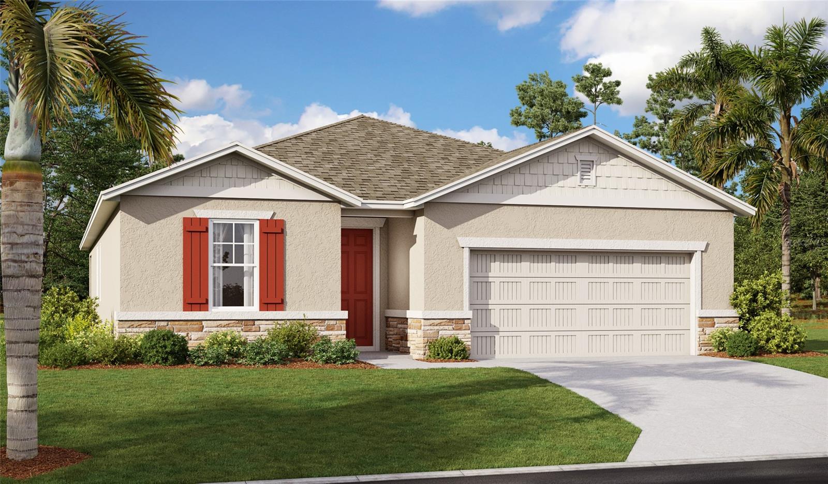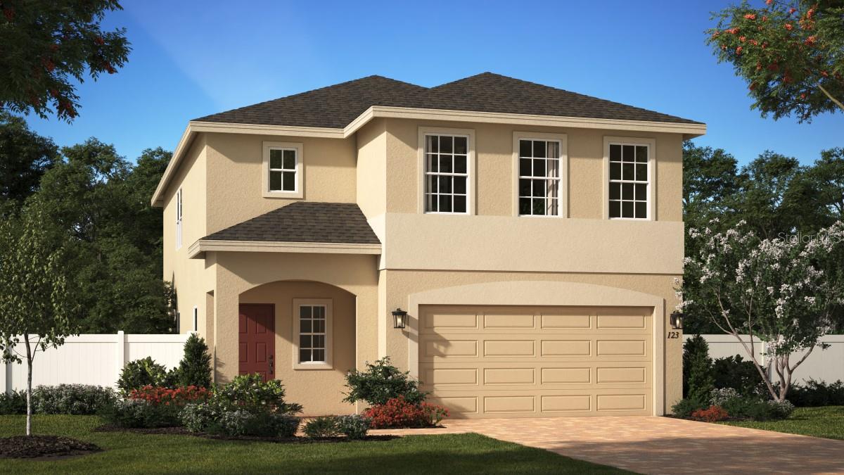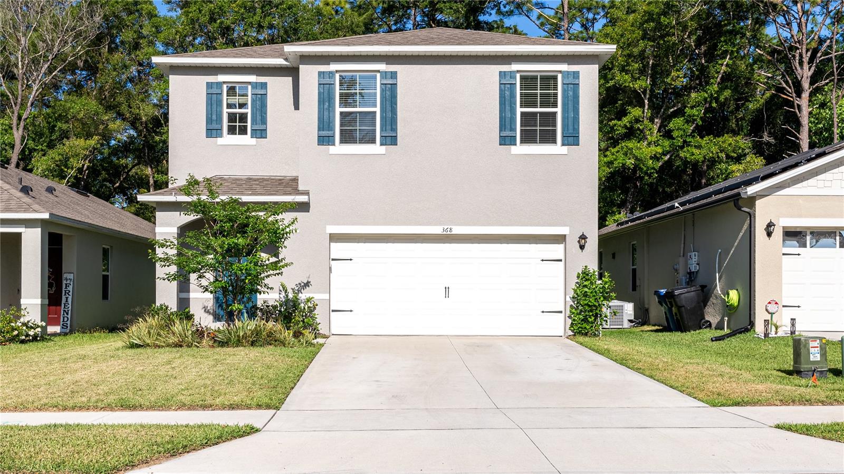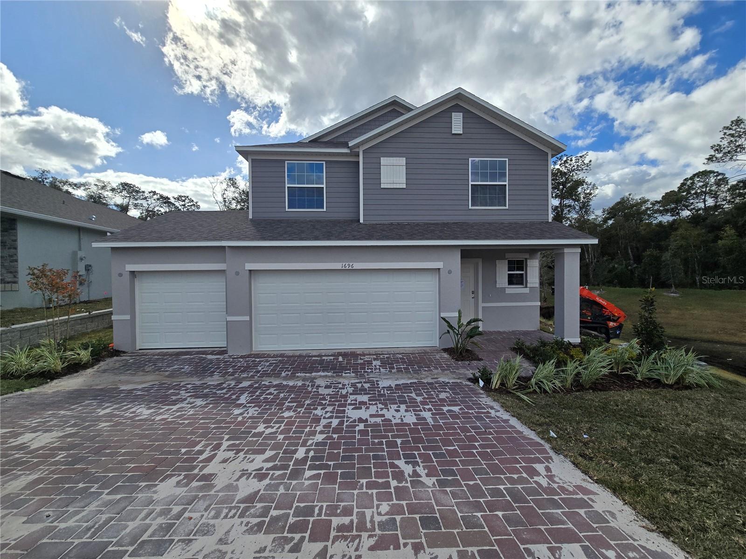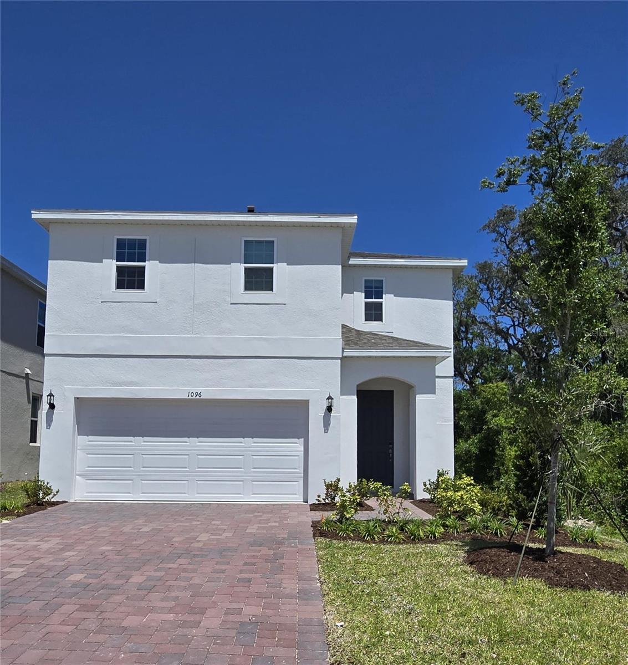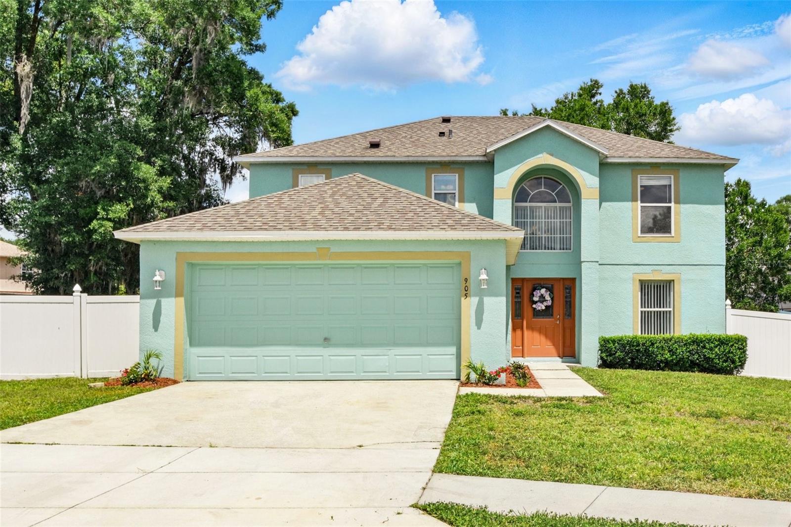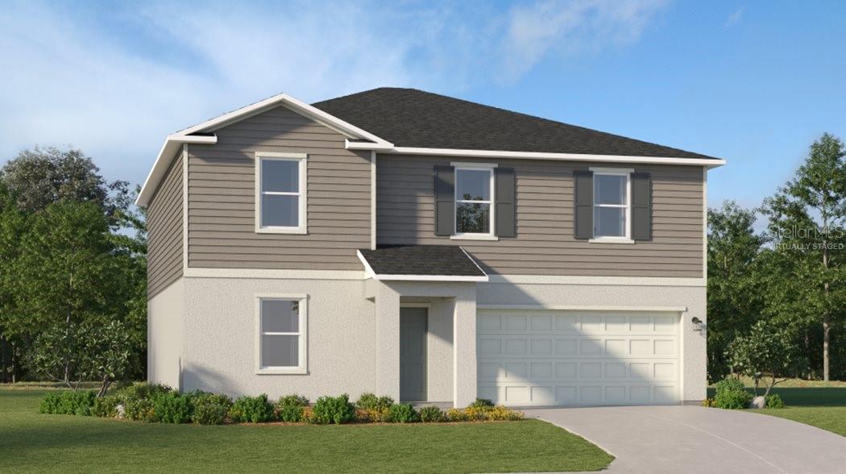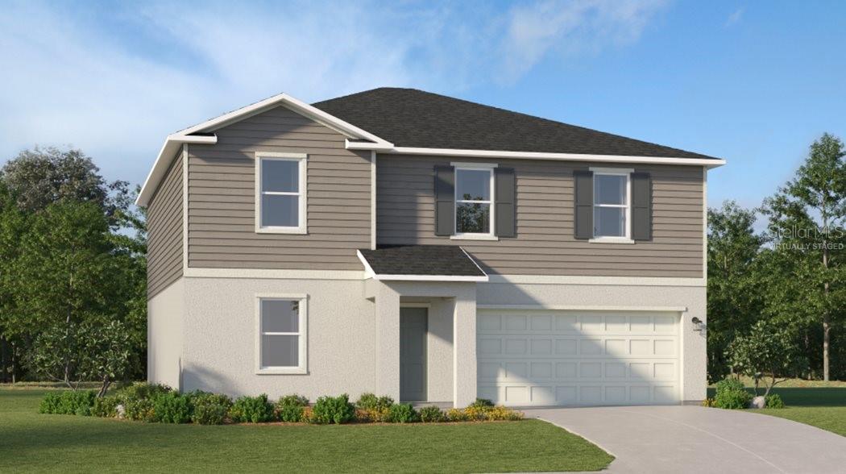336 Pelham Park Drive, DELAND, FL 32720
Property Photos
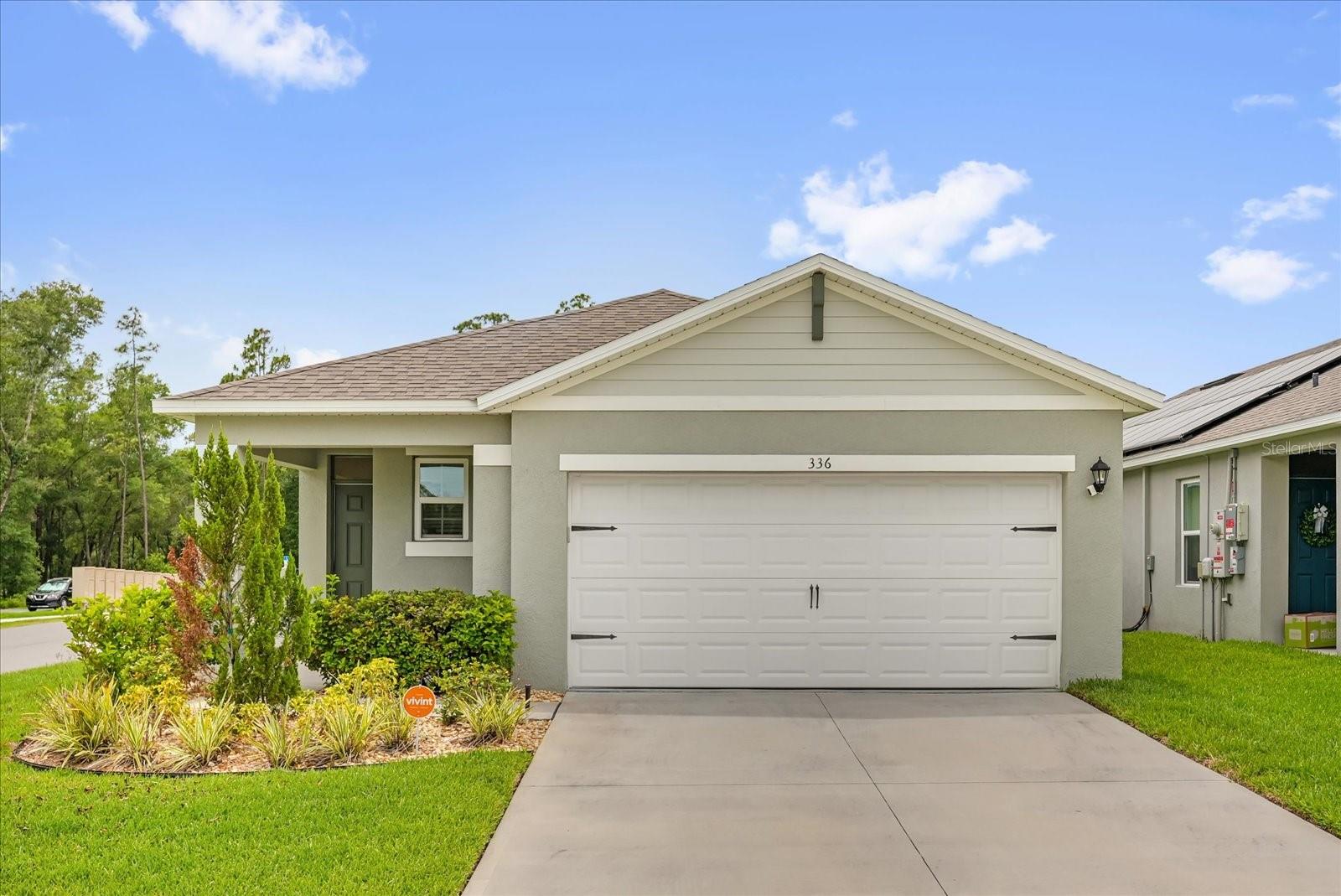
Would you like to sell your home before you purchase this one?
Priced at Only: $340,000
For more Information Call:
Address: 336 Pelham Park Drive, DELAND, FL 32720
Property Location and Similar Properties






- MLS#: O6315836 ( Residential )
- Street Address: 336 Pelham Park Drive
- Viewed: 4
- Price: $340,000
- Price sqft: $152
- Waterfront: No
- Year Built: 2023
- Bldg sqft: 2239
- Bedrooms: 3
- Total Baths: 2
- Full Baths: 2
- Garage / Parking Spaces: 2
- Days On Market: 23
- Additional Information
- Geolocation: 29.0191 / -81.3435
- County: VOLUSIA
- City: DELAND
- Zipcode: 32720
- Subdivision: Pelham Park Ph 1 2
- Elementary School: Woodward Avenue Elem
- Middle School: Southwestern
- High School: Deland
- Provided by: RUSSU REALTY & ASSOCIATES PA

- DMCA Notice
Description
Welcome to this beautifully maintained single story corner lot home, built in 2023, situated in a quiet and convenient area of DeLand, Florida. Upon entering, youll find the laundry room and garage immediately to the right. A hallway on the right connects to a guest bedroom and its nearby full bathroom.
The home features an open concept floor plan, seamlessly connecting the kitchen, dining room, and living room. The kitchen boasts a spacious pantry, while the second bedroom is located directly across from the dining area. At the rear of the home, the owners suite offers a full bathroom with an upgraded glass shower door for added elegance and convenience. Enjoy year round comfort on the enclosed screened patio.
This 3 bedroom, 2 bathroom residence with a 2 car garage encompasses 1,614 square feet of well appointed living space enhanced by modern upgrades throughout. Additional features include solar panels, a water softener system, a garage installed generator plug, and an electric vehicle charger. The property also features sealed tile flooring, a smart sprinkler system, professional landscaping, and upgraded alarm system.
Located within a serene community offering access to a walking trail and tot lot, this home is ideally positioned just 0.8 miles from the SunRail station and 26 miles from the beach. This 2023 built home is truly move in ready. Schedule your private showing today!
Description
Welcome to this beautifully maintained single story corner lot home, built in 2023, situated in a quiet and convenient area of DeLand, Florida. Upon entering, youll find the laundry room and garage immediately to the right. A hallway on the right connects to a guest bedroom and its nearby full bathroom.
The home features an open concept floor plan, seamlessly connecting the kitchen, dining room, and living room. The kitchen boasts a spacious pantry, while the second bedroom is located directly across from the dining area. At the rear of the home, the owners suite offers a full bathroom with an upgraded glass shower door for added elegance and convenience. Enjoy year round comfort on the enclosed screened patio.
This 3 bedroom, 2 bathroom residence with a 2 car garage encompasses 1,614 square feet of well appointed living space enhanced by modern upgrades throughout. Additional features include solar panels, a water softener system, a garage installed generator plug, and an electric vehicle charger. The property also features sealed tile flooring, a smart sprinkler system, professional landscaping, and upgraded alarm system.
Located within a serene community offering access to a walking trail and tot lot, this home is ideally positioned just 0.8 miles from the SunRail station and 26 miles from the beach. This 2023 built home is truly move in ready. Schedule your private showing today!
Payment Calculator
- Principal & Interest -
- Property Tax $
- Home Insurance $
- HOA Fees $
- Monthly -
Features
Building and Construction
- Covered Spaces: 0.00
- Exterior Features: Other
- Flooring: Carpet, Ceramic Tile
- Living Area: 1614.00
- Roof: Shingle
Land Information
- Lot Features: Corner Lot
School Information
- High School: Deland High
- Middle School: Southwestern Middle
- School Elementary: Woodward Avenue Elem-VO
Garage and Parking
- Garage Spaces: 2.00
- Open Parking Spaces: 0.00
- Parking Features: Electric Vehicle Charging Station(s), Garage Door Opener
Eco-Communities
- Water Source: Public
Utilities
- Carport Spaces: 0.00
- Cooling: Central Air
- Heating: Central
- Pets Allowed: Cats OK, Dogs OK
- Sewer: Public Sewer
- Utilities: Electricity Connected, Public, Sewer Connected, Underground Utilities, Water Connected
Finance and Tax Information
- Home Owners Association Fee: 69.00
- Insurance Expense: 0.00
- Net Operating Income: 0.00
- Other Expense: 0.00
- Tax Year: 2024
Other Features
- Appliances: Cooktop, Dishwasher, Dryer, Microwave, Refrigerator, Washer, Water Softener
- Association Name: Melrose Corporation
- Association Phone: 1-800-647-0055
- Country: US
- Furnished: Unfurnished
- Interior Features: Ceiling Fans(s), Living Room/Dining Room Combo, Primary Bedroom Main Floor
- Legal Description: 13-17-29 LOT 10 PELHAM PARK PHASES 1 AND 2 MB 62 PGS 156-161 PER OR 8122 PG 2451 PER OR 8383 PG 0891
- Levels: One
- Area Major: 32720 - Deland
- Occupant Type: Owner
- Parcel Number: 7913-07-00-0100
Similar Properties
Nearby Subdivisions
0
00
0000
0003
1492 Andover Ridge
Addison Landing
Addison Lndg
Andover Rdg
Andover Ridge
Armstrongs Add Deland
Armstrongstoneadelle
Athens Realty Co Blks 203206 I
Athens Realty Co Sub
Audubon Park
Ballards In Blk 08 Howrys Add
Beresford Park
Beresford Woods
Beresford Woods Ph 1
Bond Lumber Co Blk 0708 1516
Brandywine
Brandywine A Un 01
Brandywine Club Villas
Brandywine Un 03
Butners
Byrnes Hogles Ennsylvania
Candlelight Oaks
Cascades
Cascades Park Ph 01 02 03
Cascades Park Ph 1
Cascades Park Ph 3
Clark Irvings Blk 91 Deland
Clark Irvings Sub
Clark & Irvings Blk 91 Deland
Clark & Irvings Sub
Clarks Lts 05 06 Blk 16 Delan
Community Center Dev
Cross Creek Deland Ph 01
Cross Creek Deland Ph 02
Cross Creek Ph 03
Crystal Cove Ph 02
Deland
Deland E 160 Ft Blk 142
Domingo Reyes Grant
Dunn
Eureka
Fern Garden Estates
Gb Clark Wm Irving
Gillilands Blk 211 Deland
Glenwood Est
Glenwood Estate
Glenwood Pk 2nd Add
Glenwood Spgs Ph 01
Golden Hills Deland Unrec 137
Hart W H
Harts Lts F G Blk 05 Richs Ad
Highlands
Highlands F
Hillcrest
Howrys Add Deland
Lake Beresford Terrace
Lake Beresford Terrace Add 01
Lasburys Add Sunset Terrace
Laurel Meadows
Lawrence Park
Lincoln Oaks
Lincoln Park
Lockharts
Lockharts E 12 Blk 209 Deland
Magnolia Heights
Mallory Square
Mallory Square Ph 01
Mallory Square Ph I
N/a
N/a - No Hoa
Neff Estate
None
Norris
Norris Dupont Gaudry Grant
Not In Subdivision
Not On List
Oak Hammock 50s
Oak Hammock 60s
Other
Parrish Add Sunset Terrace
Pelham Park Ph 1 2
Pennsylvania Park Rep Blk 65
Quail Hollowriver
Ridgewood Crossing
Ridgewood Crossing Ph 02
River Rdg
River Ridge
Rolling Acres Estates Un 01
Rolling Acres Estates Un 2
Royal Trails
Royal Trails Unit 02 Rep
Rygate
Seasons At Grandview Gardens
Seasons/river Chase
Seasonsriver Chase
South Clara Heights
South Clara Highlands Deland
South Clara Highlands Deland M
Spring Garden Hills
Spring Hill Assessors Resub
St Johns Gardens Add 03
Stetson Home Estates
Stetson Home Estates Deland
Trinity Gardens Ph 1
University Ave
Volusia Invest Co
West Lawn
Westwood Heights 18 17 30
Wildwood
Wolcott Gardens
Woodbine Deland
Yamasee
Contact Info

- Warren Cohen
- Southern Realty Ent. Inc.
- Office: 407.869.0033
- Mobile: 407.920.2005
- warrenlcohen@gmail.com



































