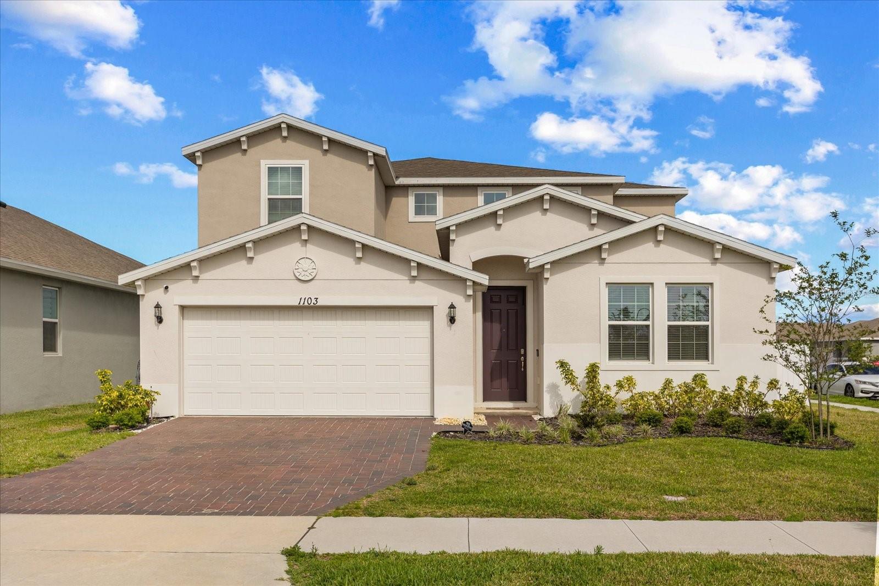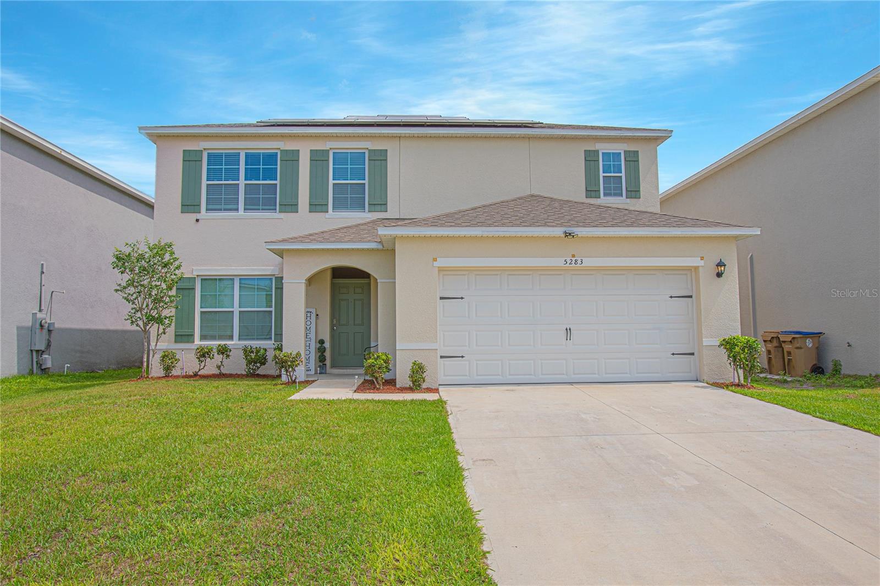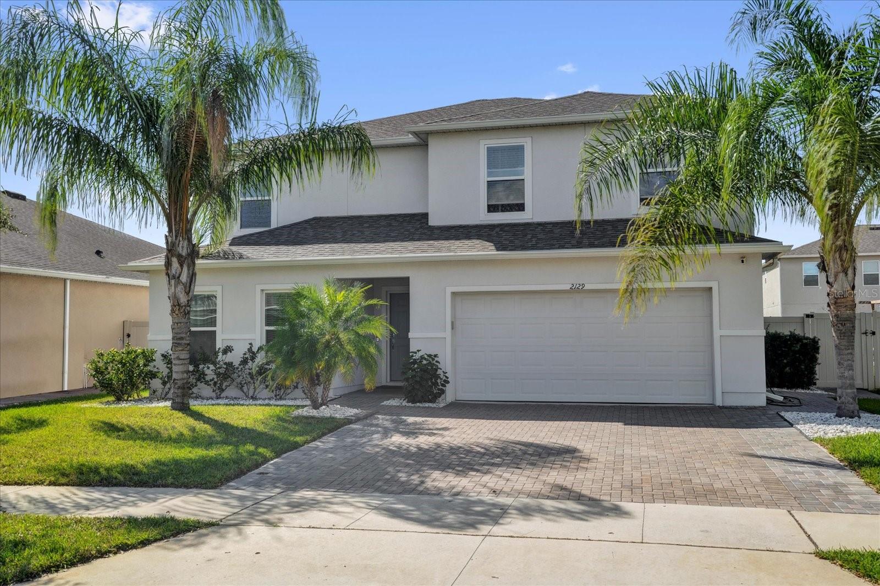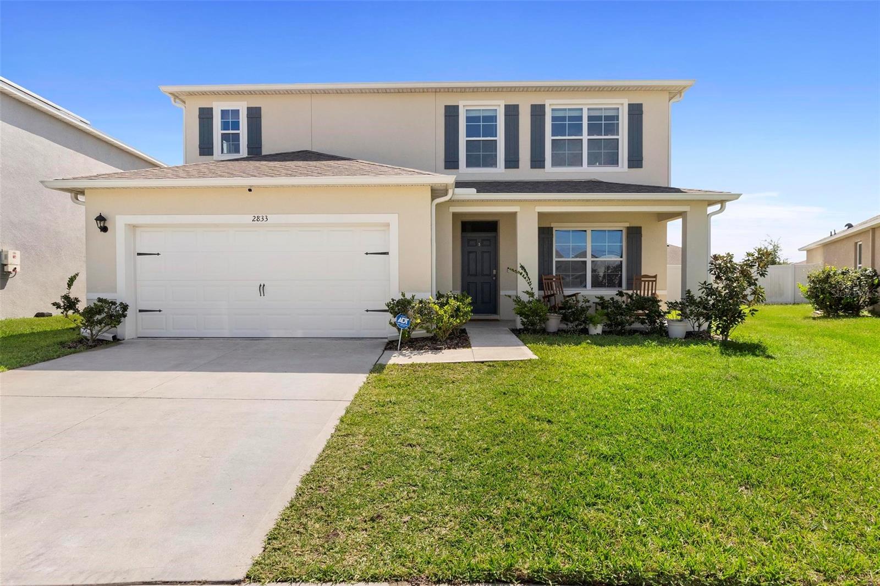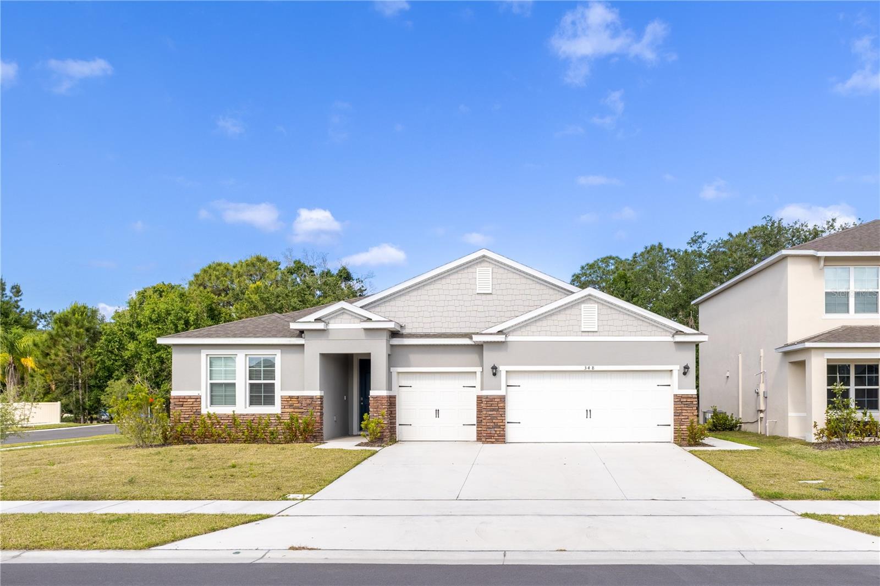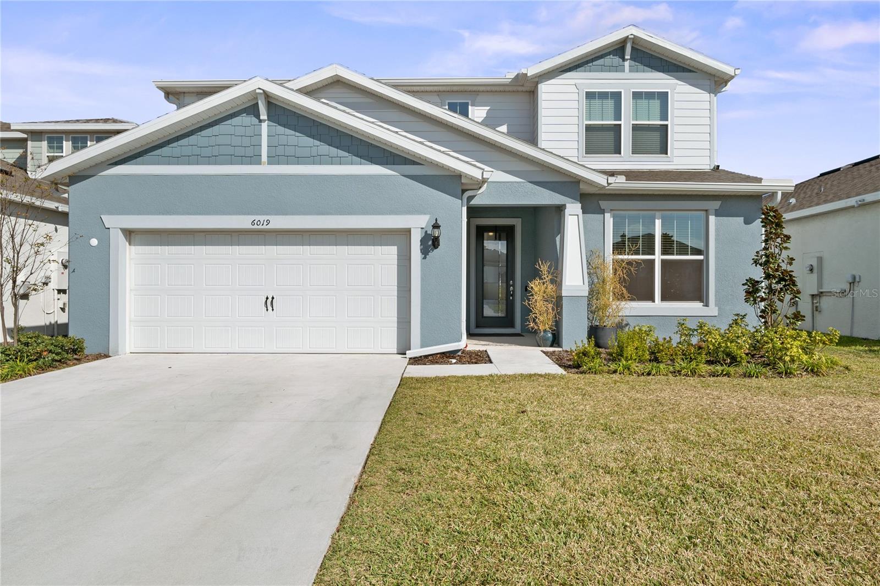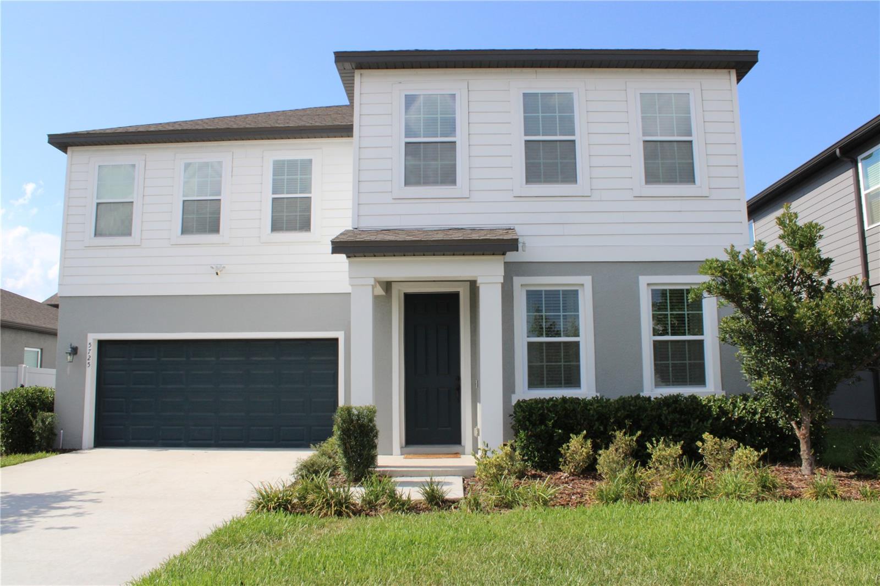5291 Meredrew Lane, ST CLOUD, FL 34771
Property Photos
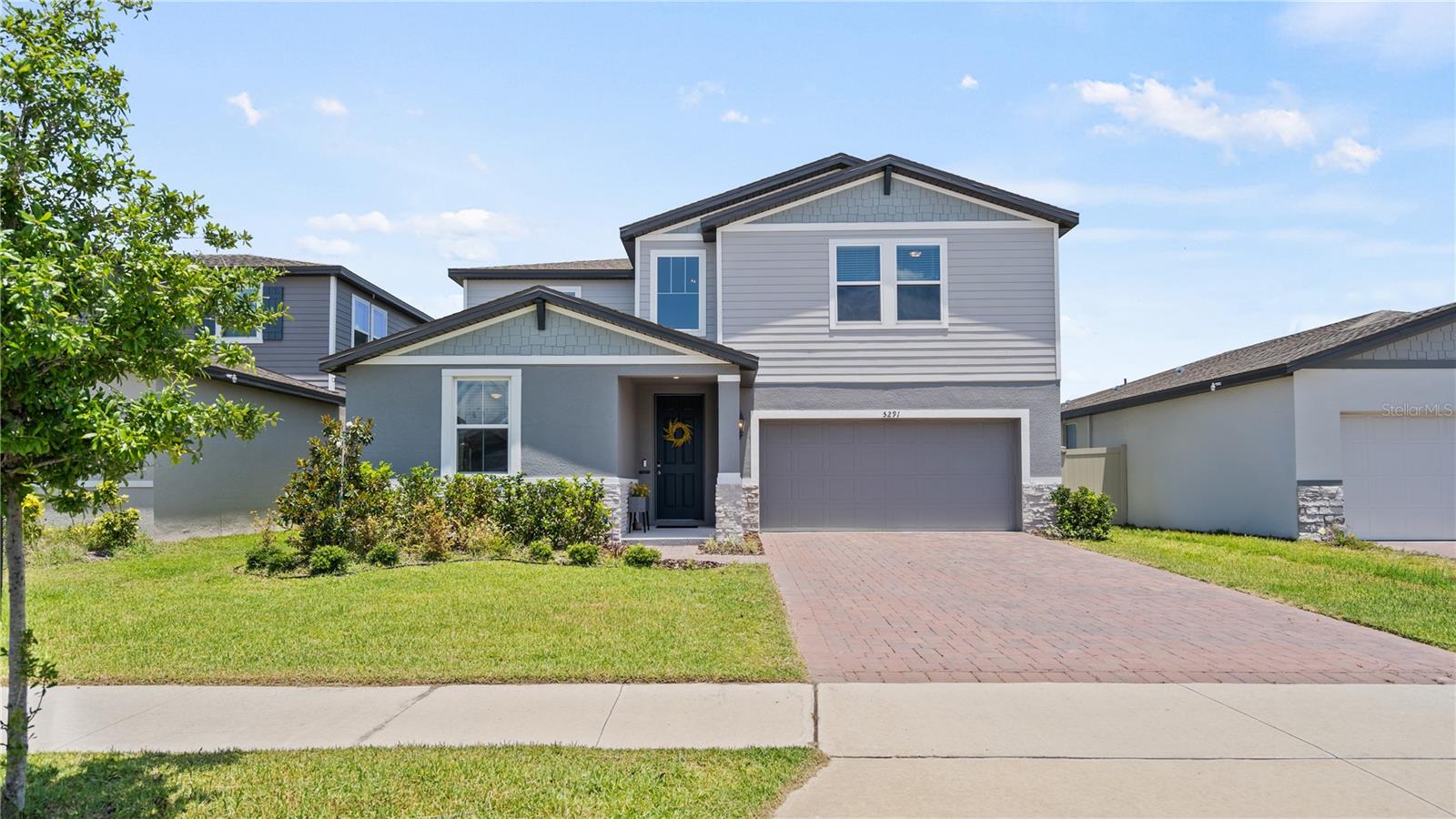
Would you like to sell your home before you purchase this one?
Priced at Only: $515,000
For more Information Call:
Address: 5291 Meredrew Lane, ST CLOUD, FL 34771
Property Location and Similar Properties






- MLS#: O6312251 ( Residential )
- Street Address: 5291 Meredrew Lane
- Viewed: 22
- Price: $515,000
- Price sqft: $161
- Waterfront: No
- Year Built: 2021
- Bldg sqft: 3192
- Bedrooms: 4
- Total Baths: 3
- Full Baths: 3
- Garage / Parking Spaces: 2
- Days On Market: 31
- Additional Information
- Geolocation: 28.2902 / -81.228
- County: OSCEOLA
- City: ST CLOUD
- Zipcode: 34771
- Subdivision: Silver Springs
- Provided by: BHHS FLORIDA REALTY

- DMCA Notice
Description
**This home is available for Lease and for Sale. Lease term is negotiable. For more details, please refer to MLS lease listing O6318615** This beautifully designed 4 bedroom, 3 bath single family home is located in the desirable Silver Springs community. Built with energy efficiency in mind, the home features an open concept kitchen that flows effortlessly into the dining and great roomsperfect for both everyday living and entertaining. A flexible space on the first floor adds versatility for a home office, playroom, or guest area, while the spacious upstairs primary suite includes a large walk in closet for added convenience. Prime Location Between Lake Nona & St. Cloud!
Enjoy the best of both worlds with easy access to the vibrant communities of Lake Nona and St. Cloud, where shopping, dining, and entertainment are always close by. Lake Nona offers the upscale Town Center, trendy Boxi Park, and the innovative Drive Shack and Performance Club for fitness and fun. The highly anticipated Lake Nona West will soon bring even more retail and dining options, including Target and Nordstrom Rack. Meanwhile, St. Cloud boasts a charming Downtown Entertainment District with local shops and eateries, plus convenient retail hubs like Narcoossee Shoppes and Westgate Center. Whether you're in the mood for a night out or running everyday errands, everything you need is just minutes away.
Description
**This home is available for Lease and for Sale. Lease term is negotiable. For more details, please refer to MLS lease listing O6318615** This beautifully designed 4 bedroom, 3 bath single family home is located in the desirable Silver Springs community. Built with energy efficiency in mind, the home features an open concept kitchen that flows effortlessly into the dining and great roomsperfect for both everyday living and entertaining. A flexible space on the first floor adds versatility for a home office, playroom, or guest area, while the spacious upstairs primary suite includes a large walk in closet for added convenience. Prime Location Between Lake Nona & St. Cloud!
Enjoy the best of both worlds with easy access to the vibrant communities of Lake Nona and St. Cloud, where shopping, dining, and entertainment are always close by. Lake Nona offers the upscale Town Center, trendy Boxi Park, and the innovative Drive Shack and Performance Club for fitness and fun. The highly anticipated Lake Nona West will soon bring even more retail and dining options, including Target and Nordstrom Rack. Meanwhile, St. Cloud boasts a charming Downtown Entertainment District with local shops and eateries, plus convenient retail hubs like Narcoossee Shoppes and Westgate Center. Whether you're in the mood for a night out or running everyday errands, everything you need is just minutes away.
Payment Calculator
- Principal & Interest -
- Property Tax $
- Home Insurance $
- HOA Fees $
- Monthly -
Features
Building and Construction
- Builder Model: Primrose
- Builder Name: Meritage Homes
- Covered Spaces: 0.00
- Flooring: Carpet, Tile
- Living Area: 2634.00
- Roof: Shingle
Land Information
- Lot Features: Sidewalk
Garage and Parking
- Garage Spaces: 2.00
- Open Parking Spaces: 0.00
Eco-Communities
- Water Source: Public
Utilities
- Carport Spaces: 0.00
- Cooling: Central Air
- Heating: Electric
- Pets Allowed: Yes
- Sewer: Public Sewer
- Utilities: BB/HS Internet Available, Cable Available, Electricity Available, Electricity Connected, Public
Finance and Tax Information
- Home Owners Association Fee: 110.00
- Insurance Expense: 0.00
- Net Operating Income: 0.00
- Other Expense: 0.00
- Tax Year: 2024
Other Features
- Appliances: Convection Oven, Dishwasher, Dryer, Microwave, Refrigerator, Washer
- Association Name: REALMANAGE
- Association Phone: 866-473-2573
- Country: US
- Interior Features: Kitchen/Family Room Combo
- Legal Description: SILVER SPRINGS PB 30 PGS 90-96 LOT 296
- Levels: Two
- Area Major: 34771 - St Cloud (Magnolia Square)
- Occupant Type: Owner
- Parcel Number: 29-25-31-5036-0001-2960
- Style: Florida
- Views: 22
- Zoning Code: RES
Similar Properties
Nearby Subdivisions
Alligator Lake View
Amelia Groves
Amelia Groves Ph 1
Ashley Oaks
Ashley Oaks 2
Ashton Park
Ashton Place
Ashton Place Ph2
Avellino
Barker Tracts Unrec
Barrington
Bay Lake Estates
Bay Lake Ranch
Bay Lake Ranch Unit 2
Bay Tree Cove
Brack Ranch
Brack Ranch Ph 1
Breezy Pines
Bridgewalk
Bridgewalk 40s
Bridgewalk Ph 1a
Bridwalk
Canopy Walk Ph 1
Center Lake On The Park
Center Lake Ranch
Chisholm Estates
Collins Reserve
Colored Quarters
Country Meadow West
Cypress Creek Ranches
Cypress Creek Ranches Unit 1
Del Webb Sunbridge
Del Webb Sunbridge Ph 1
Del Webb Sunbridge Ph 1c
Del Webb Sunbridge Ph 1d
Del Webb Sunbridge Ph 1e
Del Webb Sunbridge Ph 2a
East Lake Cove
East Lake Cove Ph 1
East Lake Cove Ph 2
East Lake Park Ph 35
Ellington Place
Florida Agricultural Co
Gardens At Lancaster Park
Glenwood Ph 2
Glenwoodph 1
Hammock Pointe
Hanover Reserve Rep
Hanover Square
Harmony Central Ph 1
Lake Ajay Village
Lake Pointe
Lakeshore At Narcoossee Ph 1
Lancaster Park East Ph 1
Lancaster Park East Ph 2
Lancaster Park East Ph 3 4
Live Oak Lake Ph 1
Live Oak Lake Ph 2
Live Oak Lake Ph 3
Majestic Oaks
Millers Grove 1
Narcoossee New Map Of
New Eden On Lakes
New Eden On The Lakes
New Eden On The Lakes Units 11
New Eden Ph 1
Nova Grove
Oak Shore Estates
Oaktree Pointe Villas
Oakwood Shores
Pine Glen
Pine Grove Estates
Pine Grove Park
Prairie Oaks
Preserve At Turtle Creek Ph 1
Preserve At Turtle Creek Ph 3
Preserve At Turtle Creek Ph 5
Preserveturtle Crk Ph 5
Preston Cove Ph 1 2
Rummell Downs Rep 1
Runneymede Ranchlands
Runnymede North Half Town Of
Runnymede Ranchlands
Serenity Reserve
Shelter Cove
Siena Reserve Ph 2a & 2b
Silver Spgs
Silver Springs
Sola Vista
Split Oak Estates
Split Oak Estates Ph 2
Split Oak Reserve
Split Oak Reserve Ph 2
Starline Estates
Stonewood Estates
Summerly Ph 2
Summerly Ph 3
Sunbrooke
Sunbrooke Ph 1
Sunbrooke Ph 2
Sunbrooke Ph 5
Suncrest
Sunset Grove Ph 1
Sunset Groves Ph 2
Terra Vista
The Crossings
The Crossings Ph 1
The Crossings Ph 2
The Landing's At Live Oak
The Landings At Live Oak
The Waters At Center Lake Ranc
Thompson Grove
Tops Terrace
Trinity Place Ph 1
Trinity Place Ph 2
Turtle Creek Ph 1a
Turtle Creek Ph 1b
Twin Lakes Terrace
Tyson Reserve
Underwood Estates
Villages At Harmony Ph 1b
Weslyn Park
Weslyn Park In Sunbridge
Weslyn Park Ph 1
Weslyn Park Ph 2
Whip O Will Hill
Wiregrass Ph 1
Wiregrass Ph 2
Contact Info

- Warren Cohen
- Southern Realty Ent. Inc.
- Office: 407.869.0033
- Mobile: 407.920.2005
- warrenlcohen@gmail.com










































































