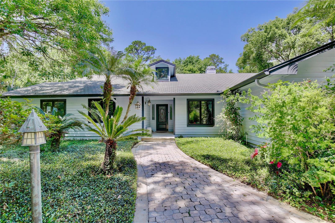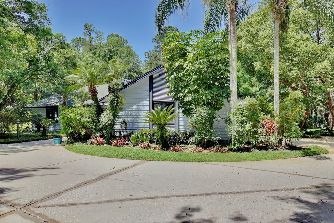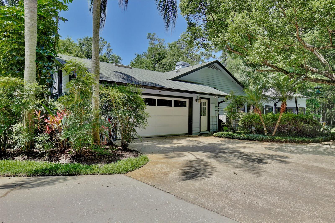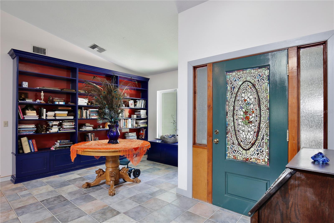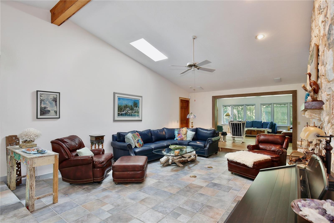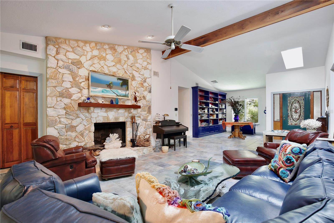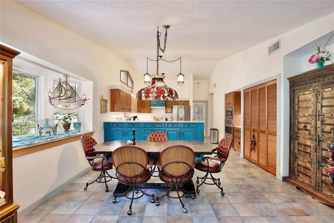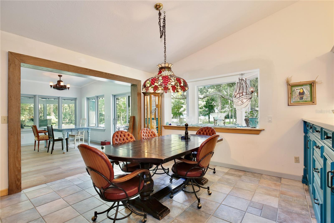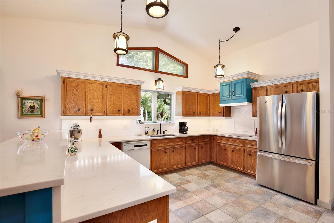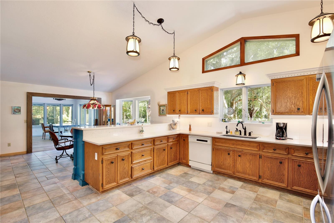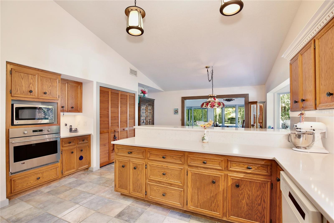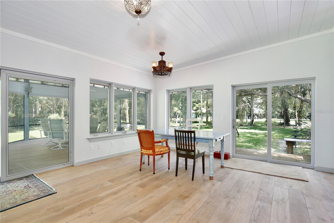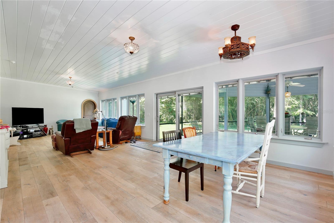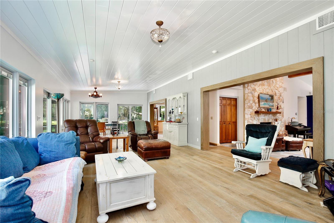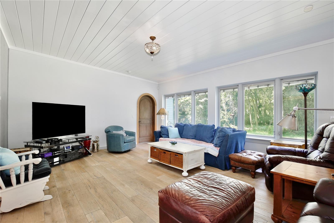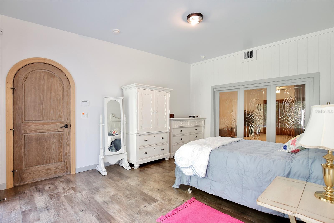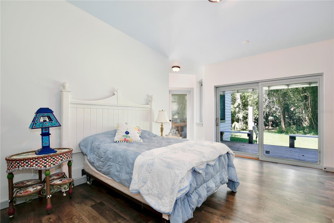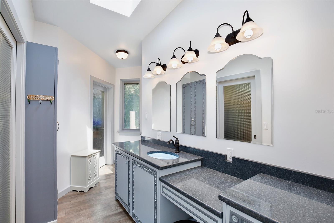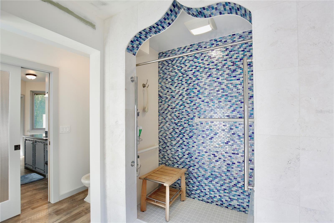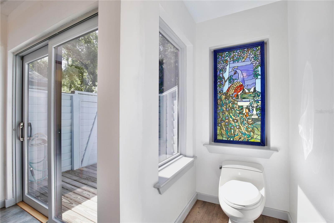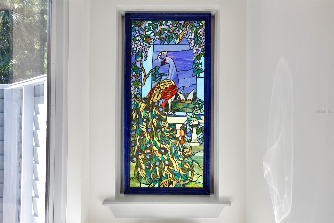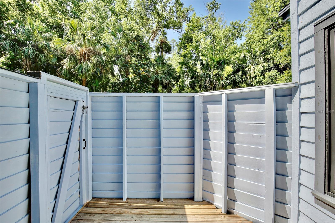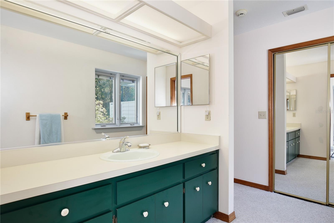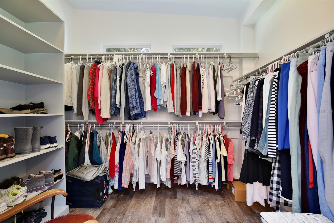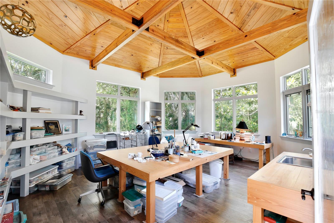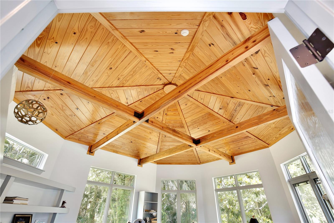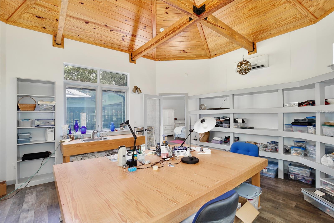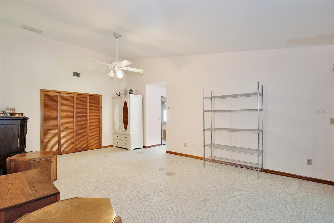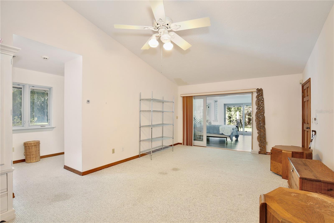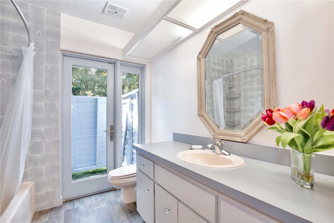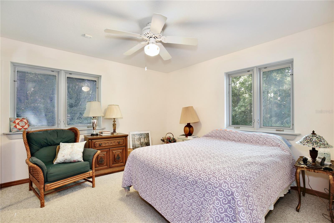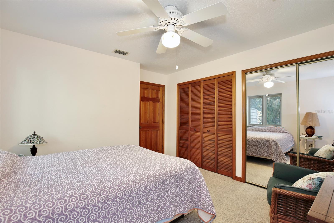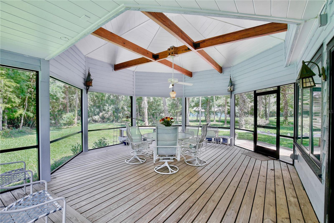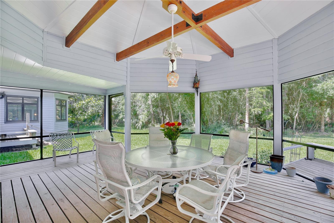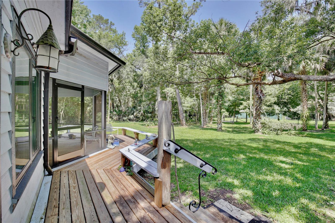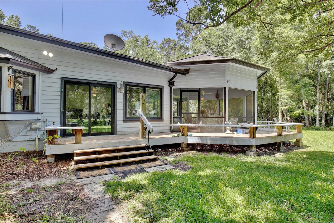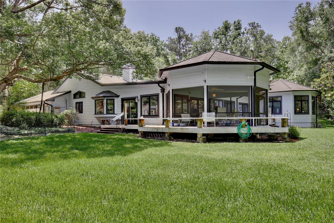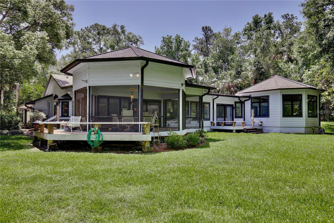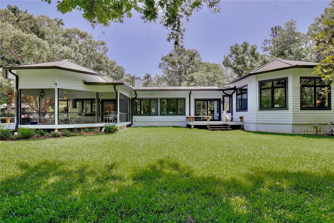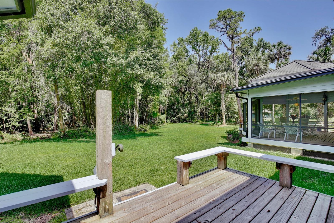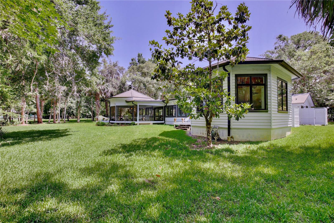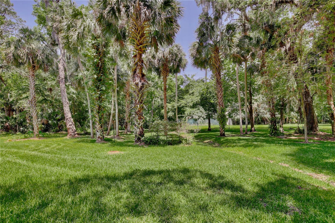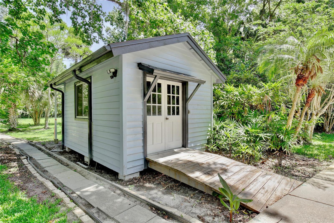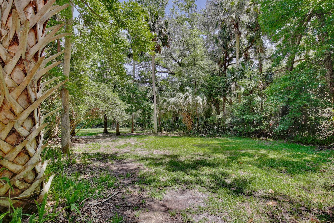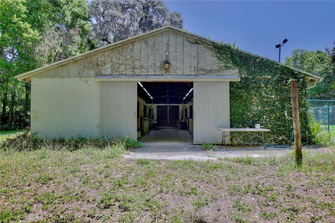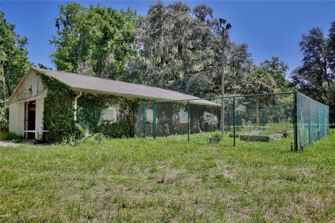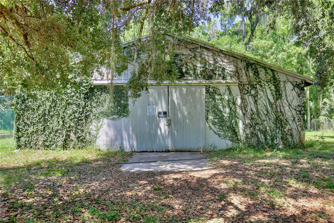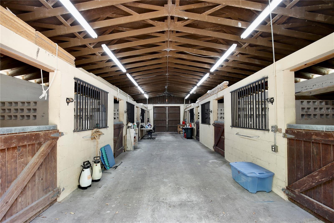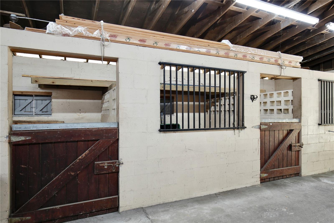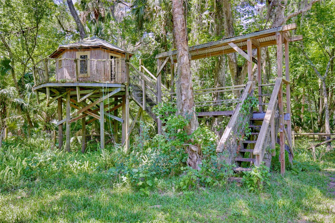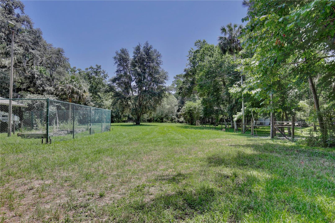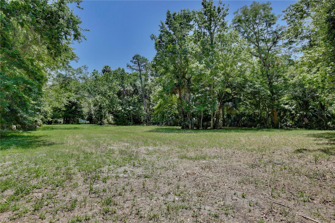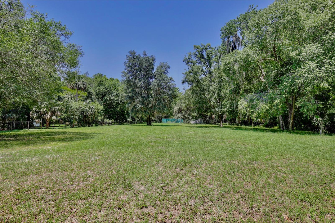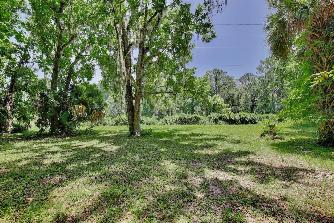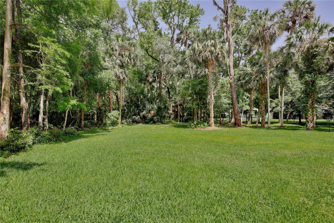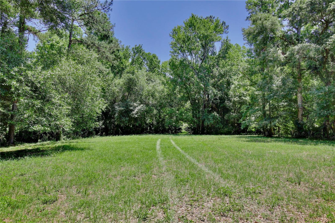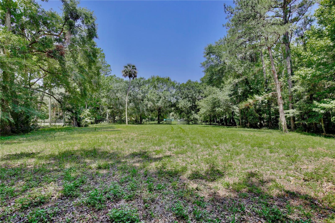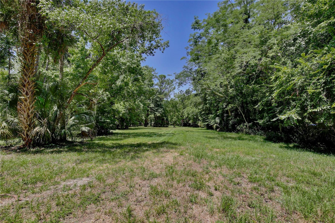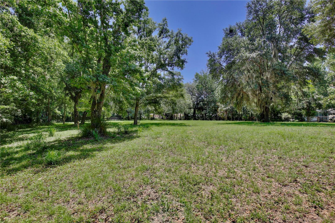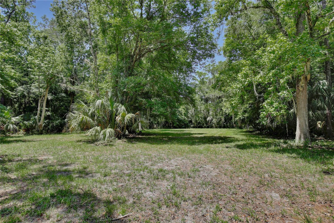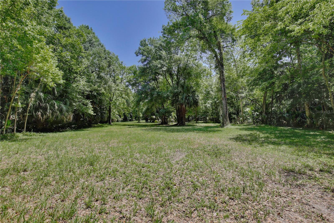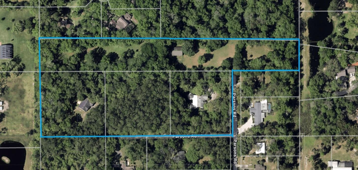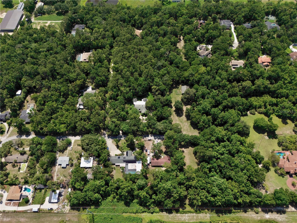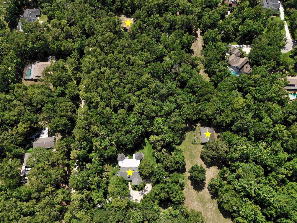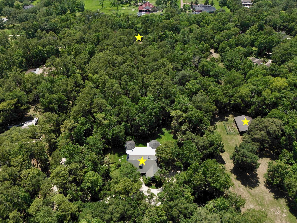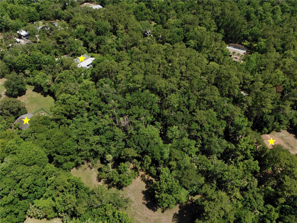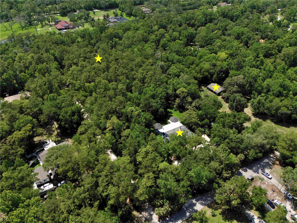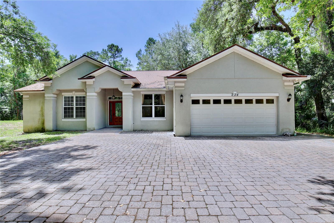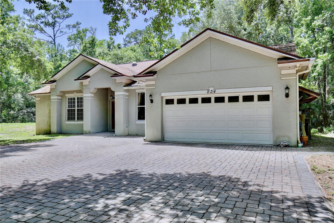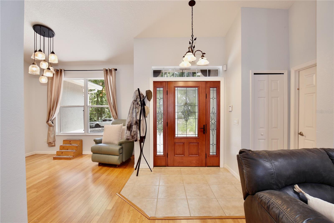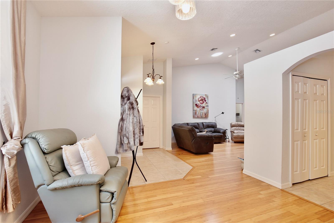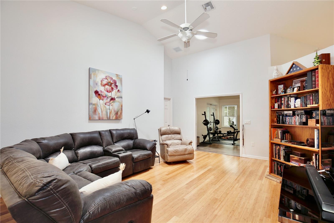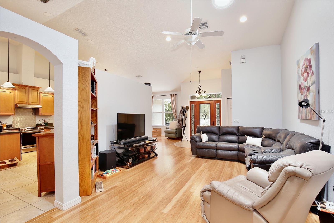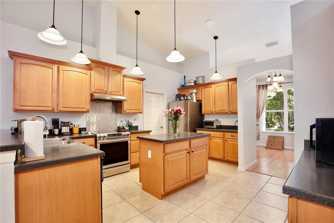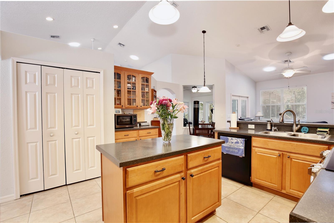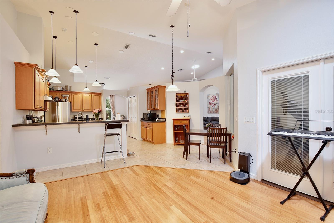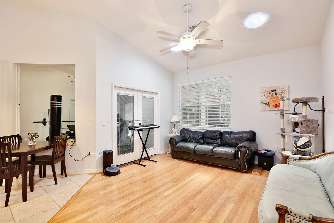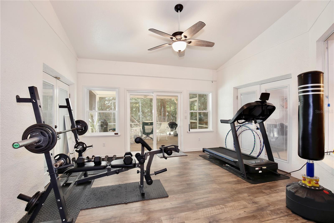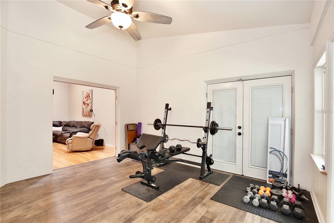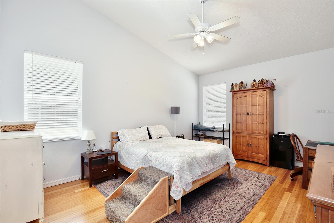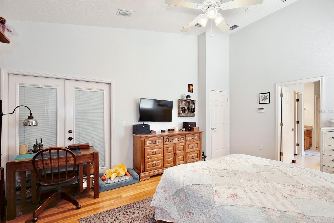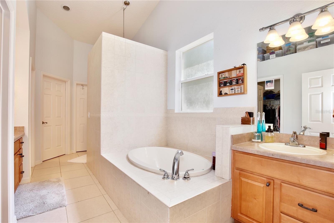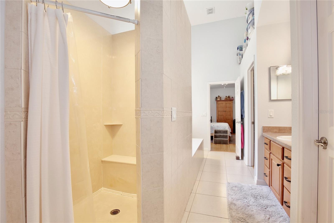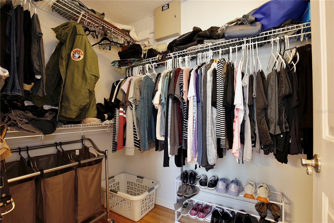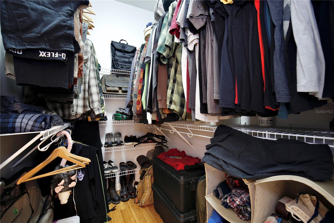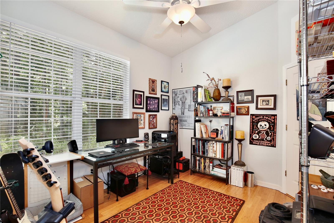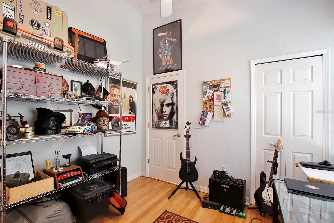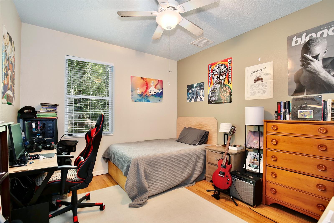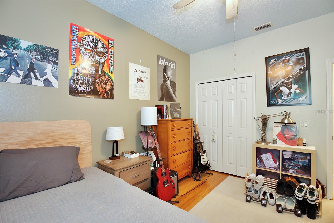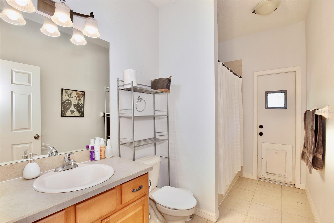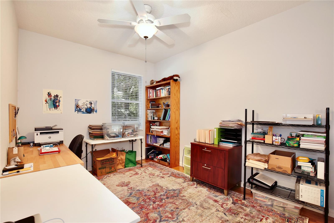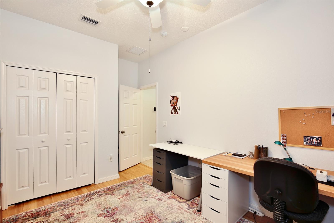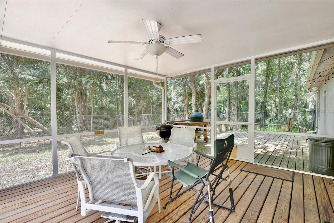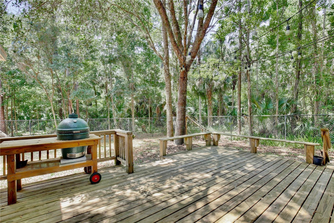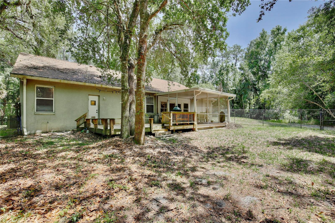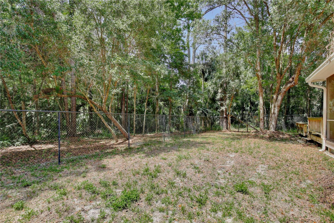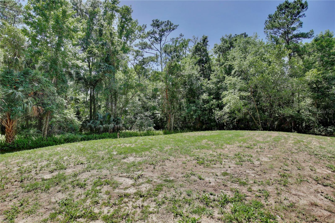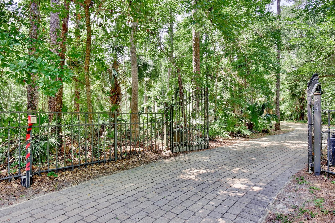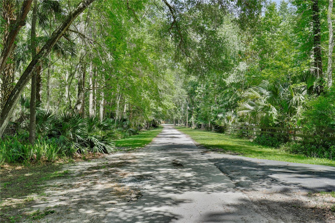183 Parsons Road, LONGWOOD, FL 32779
Property Photos

Would you like to sell your home before you purchase this one?
Priced at Only: $6,500,000
For more Information Call:
Address: 183 Parsons Road, LONGWOOD, FL 32779
Property Location and Similar Properties






- MLS#: O6311609 ( Residential )
- Street Address: 183 Parsons Road
- Viewed: 178
- Price: $6,500,000
- Price sqft: $1,243
- Waterfront: No
- Year Built: 1985
- Bldg sqft: 5229
- Bedrooms: 4
- Total Baths: 3
- Full Baths: 2
- 1/2 Baths: 1
- Garage / Parking Spaces: 2
- Days On Market: 88
- Additional Information
- Geolocation: 28.7179 / -81.3903
- County: SEMINOLE
- City: LONGWOOD
- Zipcode: 32779
- High School: Lake Mary
- Provided by: KELLER WILLIAMS ADVANTAGE REALTY

- DMCA Notice
Description
Escape into peace, nature and privacy on 12.3 acres of delightful Old Florida property. Watch deer grazing in the meadow while enjoying your morning coffee. The main home is a country house built with care by the owner who is a general contractor. 4 bedrooms, 2.5 baths, plus a large art studio...there are many options for these different spaces. The living room has a stone fireplace plus a library area. There is a large sunroom with many windows. Plenty of room for T.V. and game table areas. The kitchen has lots of counter space with upgraded appliances and useful cabinets. The dining area has a large bay window overlooking the meadow. There is a six stall horse barn in the meadow with two extra rooms for feed and tack. Also, a toilet and work sink. There is a second 3 bedroom, 2 bath home on
the property that is also secluded. Imagine being completely surrounded by the beauty of nature and privacy while located just a few minutes from the I 4 corridor and shopping.
Description
Escape into peace, nature and privacy on 12.3 acres of delightful Old Florida property. Watch deer grazing in the meadow while enjoying your morning coffee. The main home is a country house built with care by the owner who is a general contractor. 4 bedrooms, 2.5 baths, plus a large art studio...there are many options for these different spaces. The living room has a stone fireplace plus a library area. There is a large sunroom with many windows. Plenty of room for T.V. and game table areas. The kitchen has lots of counter space with upgraded appliances and useful cabinets. The dining area has a large bay window overlooking the meadow. There is a six stall horse barn in the meadow with two extra rooms for feed and tack. Also, a toilet and work sink. There is a second 3 bedroom, 2 bath home on
the property that is also secluded. Imagine being completely surrounded by the beauty of nature and privacy while located just a few minutes from the I 4 corridor and shopping.
Payment Calculator
- Principal & Interest -
- Property Tax $
- Home Insurance $
- HOA Fees $
- Monthly -
Features
Building and Construction
- Covered Spaces: 0.00
- Exterior Features: Garden, Private Mailbox, Rain Gutters
- Fencing: Fenced
- Flooring: Carpet, Tile, Wood
- Living Area: 3731.00
- Other Structures: Additional Single Family Home, Barn(s), Storage
- Roof: Shingle
Land Information
- Lot Features: Corner Lot, Street Dead-End, Paved, Zoned for Horses
School Information
- High School: Lake Mary High
Garage and Parking
- Garage Spaces: 2.00
- Open Parking Spaces: 0.00
- Parking Features: Driveway, Garage Door Opener, Garage Faces Side
Eco-Communities
- Water Source: Well
Utilities
- Carport Spaces: 0.00
- Cooling: Central Air, Ductless
- Heating: Central, Electric
- Sewer: Septic Needed
- Utilities: Cable Available, Cable Connected, Electricity Available, Electricity Connected, Phone Available, Water Available
Finance and Tax Information
- Home Owners Association Fee: 0.00
- Insurance Expense: 0.00
- Net Operating Income: 0.00
- Other Expense: 0.00
- Tax Year: 2024
Other Features
- Appliances: Built-In Oven, Convection Oven, Cooktop, Dishwasher, Disposal, Electric Water Heater, Exhaust Fan, Range Hood, Water Filtration System
- Country: US
- Interior Features: Ceiling Fans(s), High Ceilings, Primary Bedroom Main Floor, Solid Wood Cabinets, Thermostat, Walk-In Closet(s)
- Legal Description: SEC 26 TWP 20S RGE 29E BEG 1650.73 FT N & 1677.15 FT W OF SE COR OF SW 1/4 RUN W 305.42 FT N 329.92 FT E 305.37 FT S 329.96 FT TO BEG
- Levels: One
- Area Major: 32779 - Longwood/Wekiva Springs
- Occupant Type: Owner
- Parcel Number: 26-20-29-300-0150-0000
- View: Trees/Woods
- Views: 178
- Zoning Code: A-1
Nearby Subdivisions
Alaqua Lakes
Alaqua Lakes Ph 2
Alaqua Lakes Ph 4
Brantley Cove North
Brantley Harbor East Sec Of Me
Brantley Shores 1st Add
Edgewater 5 Acre Dev
Forest Park Ests Sec 2
Grove Estates
Hunters Point Sec 2 Ph 2
Jennifer Estates
Lake Brantley Isles 2nd Add
Lake Vista At Shadowbay
Markham Meadows
Meredith Manor Nob Hill Sec
N/a
Not On The List
Reserve At Alaqua
Sabal Point Sabal Creek At
Sabal Point Sabal Ridge At
Sabal Point Sabal Trail At
Sabal Point Whisper Wood At
Shadowbay
Spring Run Patio Homes
Springs Landing The Estates At
Springs The Deerwood Estates
Springs Whispering Pines
Springs Willow Run Sec The
Sweetwater Club
Sweetwater Club Unit 1
Sweetwater Cove
Sweetwater Oaks
Sweetwater Oaks Sec 03
Sweetwater Oaks Sec 04
Sweetwater Oaks Sec 05
Sweetwater Oaks Sec 06
Sweetwater Oaks Sec 07
Sweetwater Oaks Sec 08
Sweetwater Oaks Sec 13
Sweetwater Oaks Sec 18
Sweetwater Shores 01
Sweetwater Spgs
Terra Oaks
Wekiva Club Estates Sec 02
Wekiva Club Estates Sec 10
Wekiva Cove Ph 4
Wekiva Green
Wekiva Hills Sec 02
Wekiva Hills Sec 08
Wekiva Hunt Club 1 Fox Hunt Se
Wekiva Hunt Club 2 Fox Hunt Se
Whispering Winds
Wingfield North 2
Wingfield Reserve Ph 2
Contact Info

- Warren Cohen
- Southern Realty Ent. Inc.
- Office: 407.869.0033
- Mobile: 407.920.2005
- warrenlcohen@gmail.com



