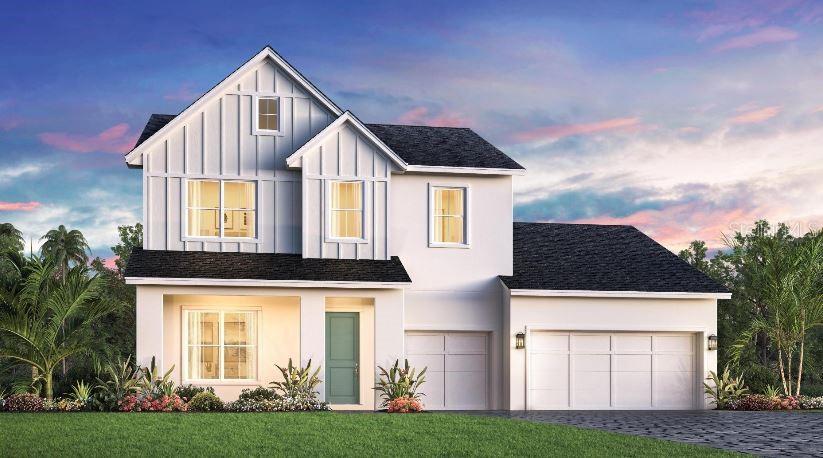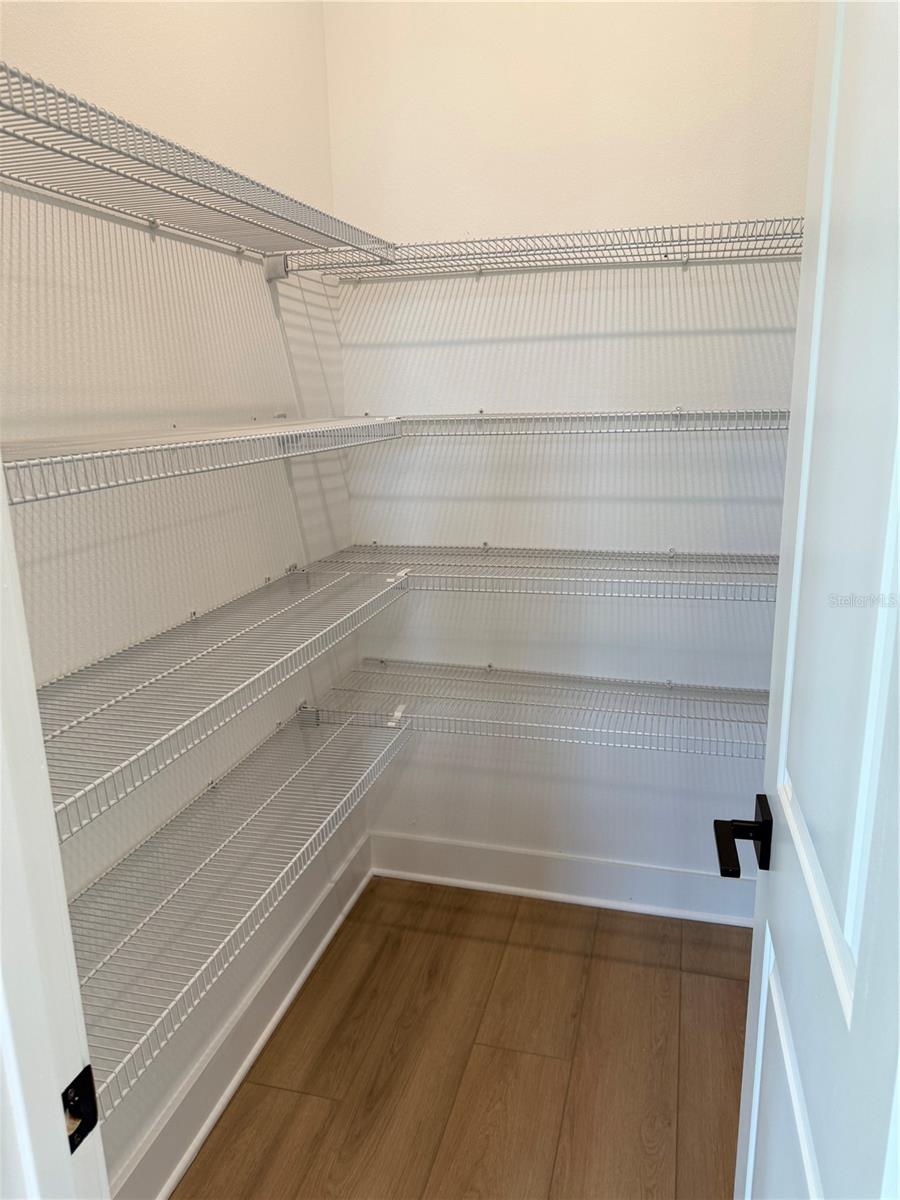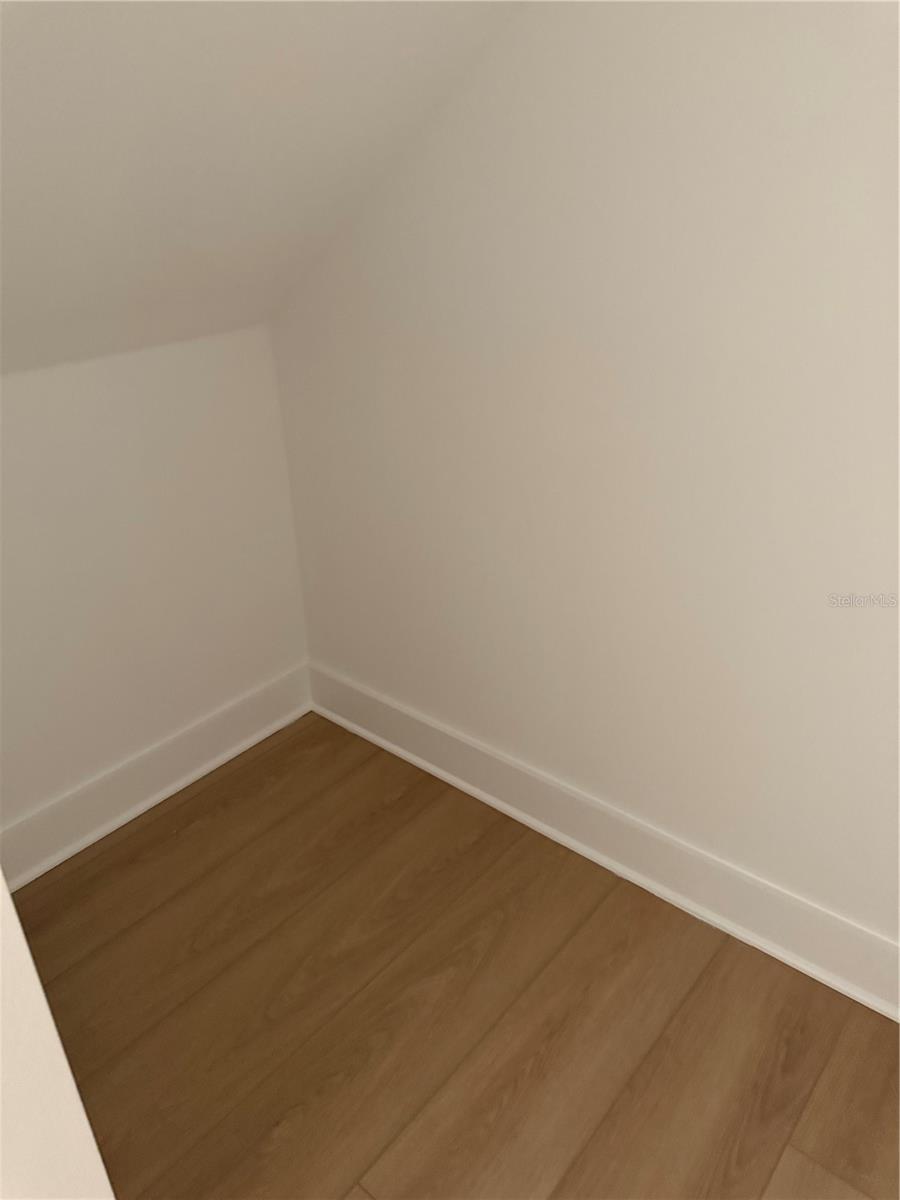1012 Gloryland Court, SANFORD, FL 32771
Property Photos

Would you like to sell your home before you purchase this one?
Priced at Only: $649,000
For more Information Call:
Address: 1012 Gloryland Court, SANFORD, FL 32771
Property Location and Similar Properties






- MLS#: O6310128 ( Residential )
- Street Address: 1012 Gloryland Court
- Viewed: 136
- Price: $649,000
- Price sqft: $175
- Waterfront: No
- Year Built: 2025
- Bldg sqft: 3716
- Bedrooms: 4
- Total Baths: 3
- Full Baths: 3
- Days On Market: 92
- Additional Information
- Geolocation: 28.8048 / -81.2234
- County: SEMINOLE
- City: SANFORD
- Zipcode: 32771
- Subdivision: Riverside Oaks
- Elementary School: Midway
- Middle School: Millennium
- High School: Seminole

- DMCA Notice
Description
The Frankfield showcases a modern, open concept floor plan with a bright foyer that flows past a spacious flex room, opening to lovely views of the expansive great room and casual dining area that overlooks the rear covered patio. Wraparound counter and cabinet space enhances the well designed kitchen that features a large center island with breakfast bar and roomy walk in pantry. The serene primary bedroom suite is complemented by a generous walk in closet and spa like primary bath complete with a luxurious shower, dual vanities, and private water closet. A versatile first floor bedroom with walk in closet and a shared hall bath can be found off the great room, with additional highlights including convenient everyday entry, centrally located second floor laundry, and additional storage throughout.
Description
The Frankfield showcases a modern, open concept floor plan with a bright foyer that flows past a spacious flex room, opening to lovely views of the expansive great room and casual dining area that overlooks the rear covered patio. Wraparound counter and cabinet space enhances the well designed kitchen that features a large center island with breakfast bar and roomy walk in pantry. The serene primary bedroom suite is complemented by a generous walk in closet and spa like primary bath complete with a luxurious shower, dual vanities, and private water closet. A versatile first floor bedroom with walk in closet and a shared hall bath can be found off the great room, with additional highlights including convenient everyday entry, centrally located second floor laundry, and additional storage throughout.
Payment Calculator
- Principal & Interest -
- Property Tax $
- Home Insurance $
- HOA Fees $
- Monthly -
Features
Building and Construction
- Builder Model: Frankfield Modern Farmhouse
- Builder Name: Toll Brothers
- Covered Spaces: 0.00
- Exterior Features: Sidewalk, Sliding Doors
- Flooring: Carpet, Ceramic Tile, Luxury Vinyl
- Living Area: 2800.00
- Roof: Shingle
Property Information
- Property Condition: Completed
School Information
- High School: Seminole High
- Middle School: Millennium Middle
- School Elementary: Midway Elementary
Garage and Parking
- Garage Spaces: 3.00
- Open Parking Spaces: 0.00
Eco-Communities
- Water Source: Public
Utilities
- Carport Spaces: 0.00
- Cooling: Central Air
- Heating: Electric
- Pets Allowed: Yes
- Sewer: Public Sewer
- Utilities: Cable Available, Electricity Available, Public, Underground Utilities
Amenities
- Association Amenities: Gated, Pool
Finance and Tax Information
- Home Owners Association Fee Includes: Pool, Management
- Home Owners Association Fee: 424.00
- Insurance Expense: 0.00
- Net Operating Income: 0.00
- Other Expense: 0.00
- Tax Year: 2024
Other Features
- Appliances: Built-In Oven, Cooktop, Dishwasher, Disposal, Dryer, Electric Water Heater, Microwave, Refrigerator, Washer
- Association Name: Geeta Chowbay
- Association Phone: 855-629-6481
- Country: US
- Interior Features: In Wall Pest System, Living Room/Dining Room Combo, Open Floorplan, Thermostat, Tray Ceiling(s), Walk-In Closet(s)
- Legal Description: LOT 140 RIVERSIDE OAKS PHASE 4 PLAT BOOK 86 PAGES 96-98
- Levels: Two
- Area Major: 32771 - Sanford/Lake Forest
- Occupant Type: Vacant
- Parcel Number: 28-19-31-503-0000-0140
- Views: 136
- Zoning Code: PUD
Contact Info

- Warren Cohen
- Southern Realty Ent. Inc.
- Office: 407.869.0033
- Mobile: 407.920.2005
- warrenlcohen@gmail.com























