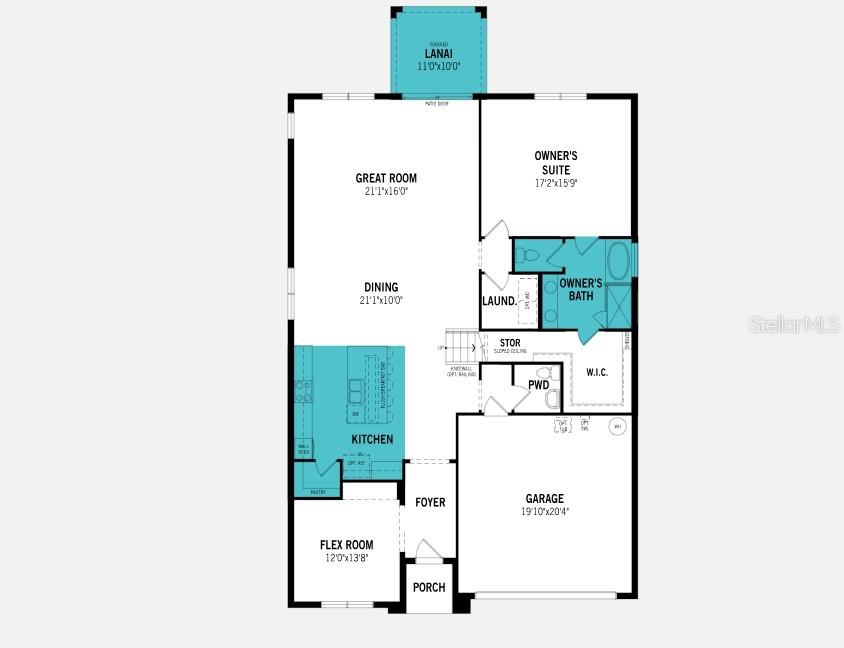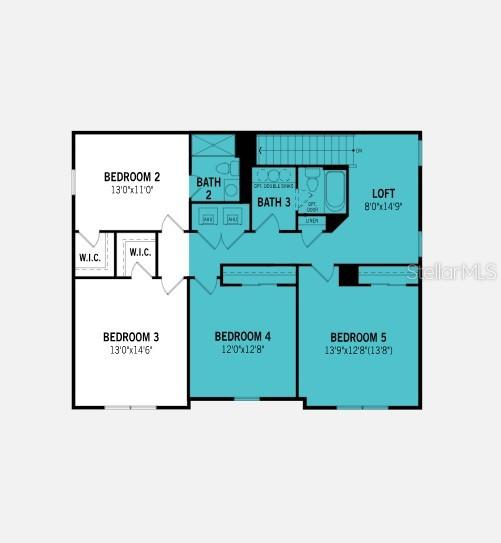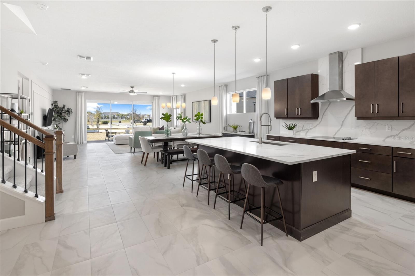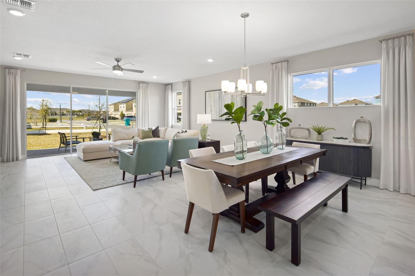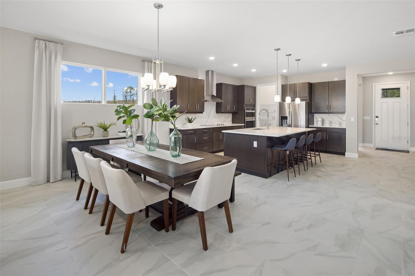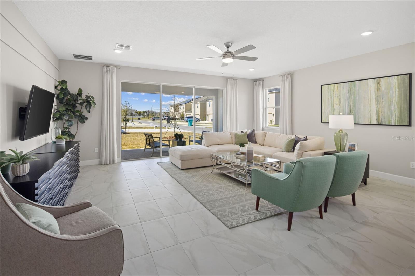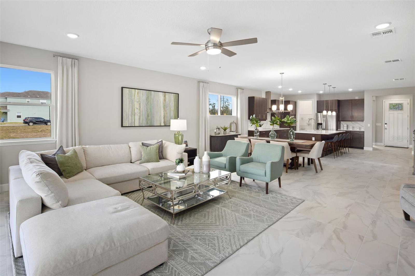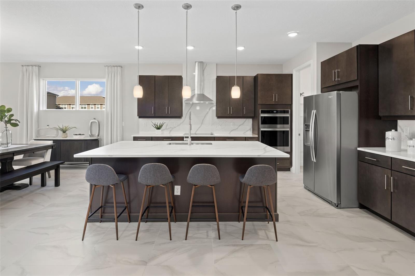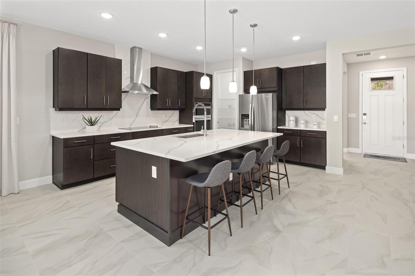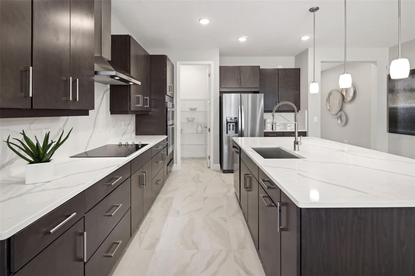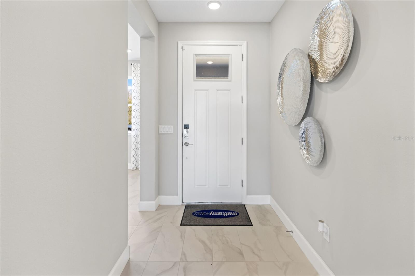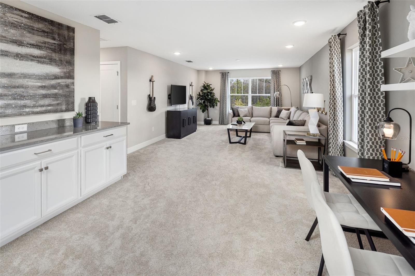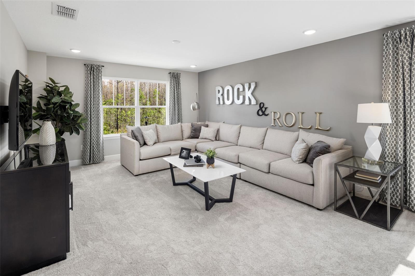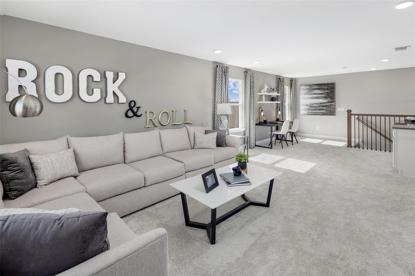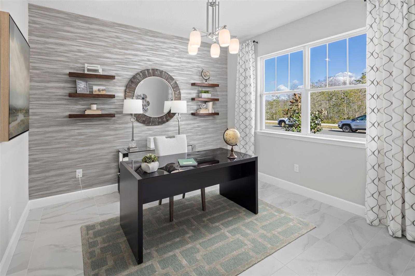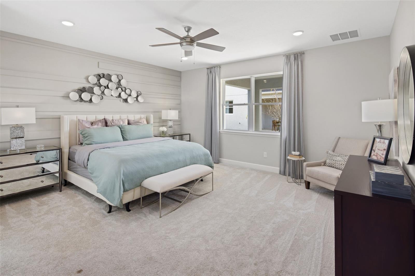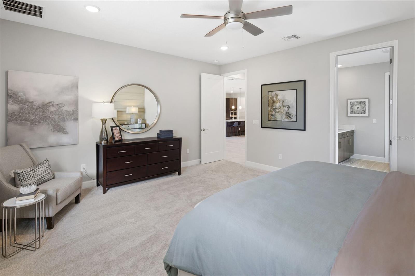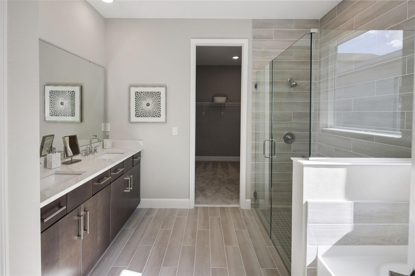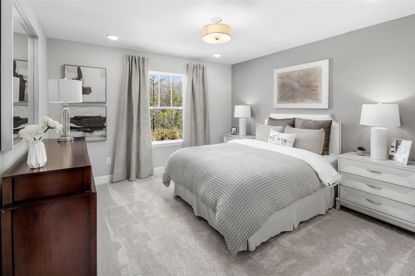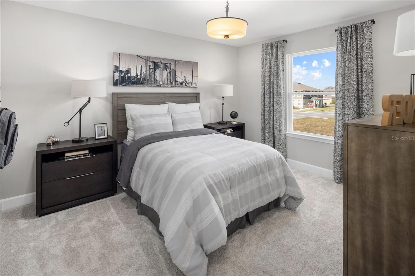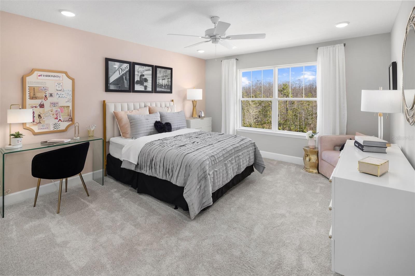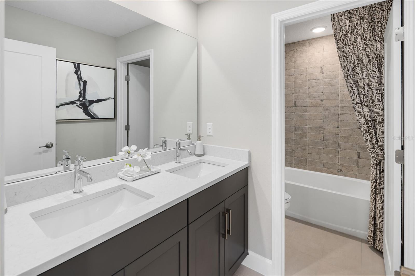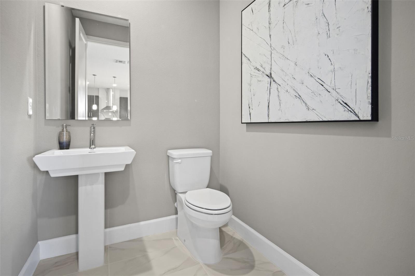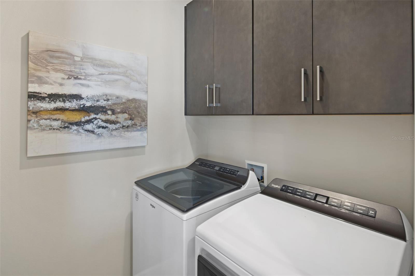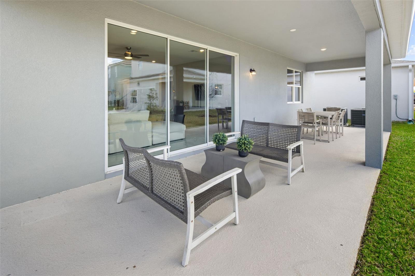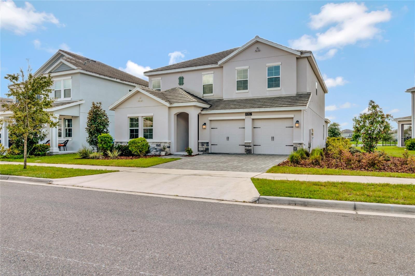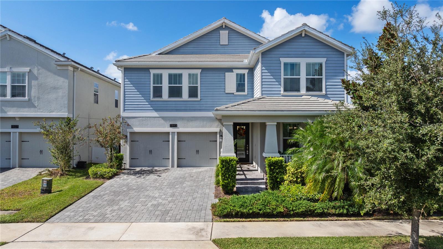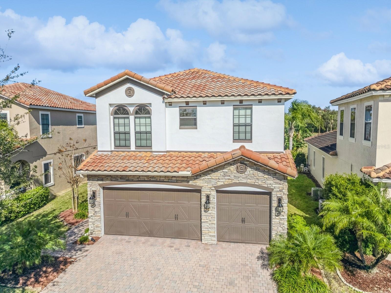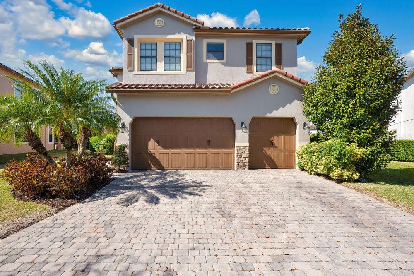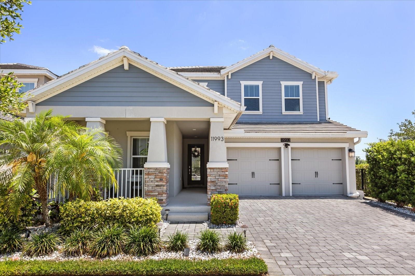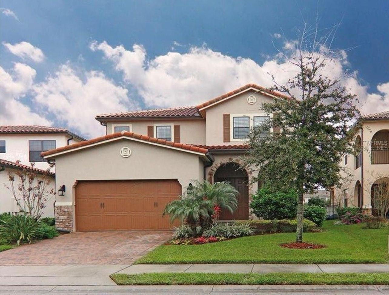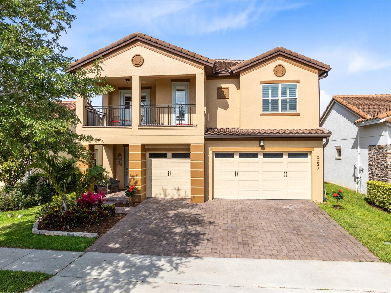12966 Promise Place, ORLANDO, FL 32832
Property Photos
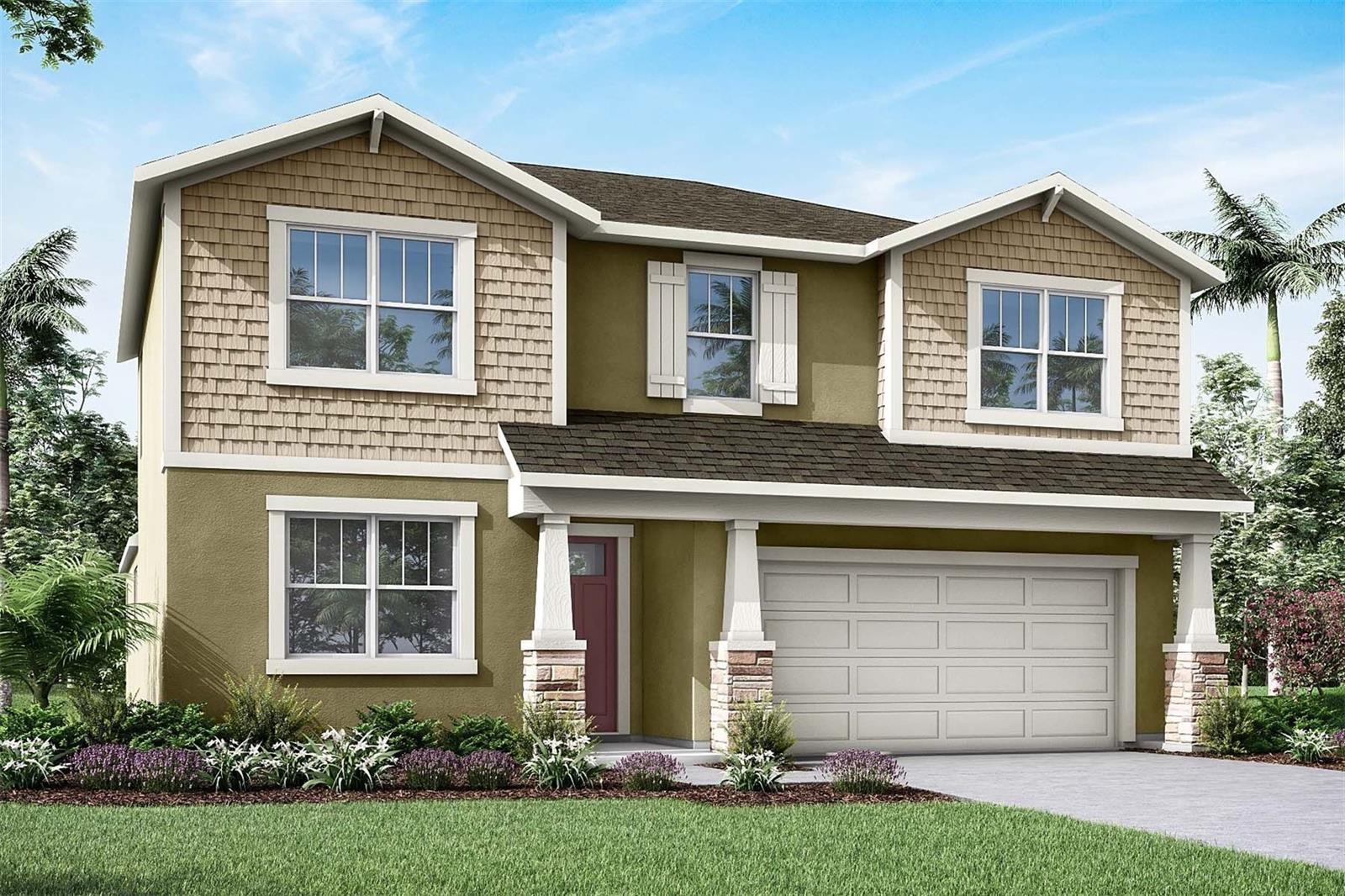
Would you like to sell your home before you purchase this one?
Priced at Only: $780,990
For more Information Call:
Address: 12966 Promise Place, ORLANDO, FL 32832
Property Location and Similar Properties






- MLS#: O6306941 ( Residential )
- Street Address: 12966 Promise Place
- Viewed: 33
- Price: $780,990
- Price sqft: $199
- Waterfront: No
- Year Built: 2024
- Bldg sqft: 3929
- Bedrooms: 4
- Total Baths: 3
- Full Baths: 2
- 1/2 Baths: 1
- Garage / Parking Spaces: 2
- Days On Market: 21
- Additional Information
- Geolocation: 28.4392 / -81.2027
- County: ORANGE
- City: ORLANDO
- Zipcode: 32832
- Subdivision: Meridian Parks Phase 6
- Elementary School: Sun Blaze Elementary
- Middle School: Innovation Middle School
- High School: Other
- Provided by: MATTAMY REAL ESTATE SERVICES
- Contact: Elizabeth Manchester
- 407-440-1760

- DMCA Notice
Description
Washer, Dryer, & Refrigerator Now Included! The Olympic floorplan seems like a dream for those seeking a vast living space with thoughtful design elements to suit various lifestyles. The foyer sets the stage for what's to comea spacious and inspiring living area that encompasses the executive kitchen, breakfast bar, dining area, and Great Room. It's a versatile space, perfect for cooking, dining, entertaining, or simply relaxing. The Owner's suite is a retreat with an upgraded spa like oasis bathroom. The upstairs area is a highlight with its impressive loft space. The possibilities seem endless! From transforming it into a cozy home theatre for movie nights to a personal arcade for endless entertainment, it's a space designed for alternate family gatherings and creating lasting memories. The added lanai brings the entertaining outdoors. These thoughtful additions bring both comfort and convenience to occupants. Overall, the Olympic floorplan is designed for modern living, offering vast spaces that accommodate various activities and preferences. The combination of an expansive main floor and the versatile loft area upstairs creates an ideal setting for both everyday living and entertaining. Visit the Meridian Parks sales center today!
Description
Washer, Dryer, & Refrigerator Now Included! The Olympic floorplan seems like a dream for those seeking a vast living space with thoughtful design elements to suit various lifestyles. The foyer sets the stage for what's to comea spacious and inspiring living area that encompasses the executive kitchen, breakfast bar, dining area, and Great Room. It's a versatile space, perfect for cooking, dining, entertaining, or simply relaxing. The Owner's suite is a retreat with an upgraded spa like oasis bathroom. The upstairs area is a highlight with its impressive loft space. The possibilities seem endless! From transforming it into a cozy home theatre for movie nights to a personal arcade for endless entertainment, it's a space designed for alternate family gatherings and creating lasting memories. The added lanai brings the entertaining outdoors. These thoughtful additions bring both comfort and convenience to occupants. Overall, the Olympic floorplan is designed for modern living, offering vast spaces that accommodate various activities and preferences. The combination of an expansive main floor and the versatile loft area upstairs creates an ideal setting for both everyday living and entertaining. Visit the Meridian Parks sales center today!
Payment Calculator
- Principal & Interest -
- Property Tax $
- Home Insurance $
- HOA Fees $
- Monthly -
Features
Building and Construction
- Builder Model: Olympic
- Builder Name: MATTAMY HOMES
- Covered Spaces: 0.00
- Exterior Features: Sidewalk, Sliding Doors
- Flooring: Carpet, Tile
- Living Area: 3086.00
- Roof: Shingle
Property Information
- Property Condition: Completed
School Information
- High School: Other
- Middle School: Innovation Middle School
- School Elementary: Sun Blaze Elementary
Garage and Parking
- Garage Spaces: 2.00
- Open Parking Spaces: 0.00
- Parking Features: Driveway
Eco-Communities
- Water Source: Public
Utilities
- Carport Spaces: 0.00
- Cooling: Central Air
- Heating: Central, Electric
- Pets Allowed: Yes
- Sewer: Public Sewer
- Utilities: Cable Available, Electricity Available, Electricity Connected, Fire Hydrant, Sewer Available, Sewer Connected, Sprinkler Recycled, Underground Utilities, Water Available
Amenities
- Association Amenities: Clubhouse, Fitness Center, Park, Playground, Pool
Finance and Tax Information
- Home Owners Association Fee Includes: Pool, Internet
- Home Owners Association Fee: 195.00
- Insurance Expense: 0.00
- Net Operating Income: 0.00
- Other Expense: 0.00
- Tax Year: 2024
Other Features
- Appliances: Built-In Oven, Cooktop, Dishwasher, Disposal, Dryer, Electric Water Heater, Microwave, Refrigerator, Washer
- Association Name: Jorge Aguilo
- Association Phone: 407-906-0502
- Country: US
- Interior Features: Eat-in Kitchen, High Ceilings, Kitchen/Family Room Combo, Living Room/Dining Room Combo, Open Floorplan, Primary Bedroom Main Floor, Solid Surface Counters, Thermostat, Walk-In Closet(s)
- Legal Description: STARWOOD PHASE N - 4 114/119 LOT 1006
- Levels: Two
- Area Major: 32832 - Orlando/Moss Park/Lake Mary Jane
- Occupant Type: Vacant
- Parcel Number: 34-23-31-2005-10-060
- Possession: Close Of Escrow
- Style: Craftsman
- Views: 33
- Zoning Code: RESI
Similar Properties
Nearby Subdivisions
Belle Vie
Belle Vie-ph 2
Belle Vieph 2
Eagle Creek
Eagle Creek Village
Eagle Crk Ph 01 Village G
Eagle Crk Ph 01a
Eagle Crk Ph 01b
Eagle Crk Ph 01c-vlg D
Eagle Crk Ph 01cvlg D
Eagle Crk Ph 1b Village K
Eagle Crk Ph 1c-3
Eagle Crk Ph 1c2 Pt E Village
Eagle Crk Ph 1c3
Eagle Crk Village 1 Ph 2
Eagle Crk Village G Ph 1
Eagle Crk Village G Ph 2
Eagle Crk Village I
Eagle Crk Village K Ph 1a
Eagle Crk Village K Ph 1b
Eagle Crk Village K Ph 2a
Eagle Crk Village L Ph 3a
East Park Neighborhood 5
East Park Neighborhoods 6 And
East Park - Neighborhood 5
East Park Nbrhd 05
East Park-neighborhood 5
East Parkneighborhood 5
East Pk-nbrhds 06 & 07
East Pknbrhds 06 07
Enclave/moss Park
Enclavemoss Park
Isle Of Pines Fifth Add
Isle Of Pines Fourth Add
Isle Of Pines Third Add
Isle Of Pines Third Addition
Isle Pines
Lake And Pines Estates
Lake Mary Jane Shores
Lake/east Park A B C D E F I K
Lakeeast Park A B C D E F I K
Lakes At East Park
Live Oak Estates
Meridian Parks Phase 6
Moss Park Lndgs A C E F G H I
Moss Park Ph N2 O
Moss Park Rdg
Moss Park Reserve
North Shore At Lake Hart
North Shore At Lake Hart Parce
North Shore At Lake Hart Prcl
North Shore/lk Hart
North Shore/lk Hart Prcl 01 Ph
North Shorelk Hart
North Shorelk Hart Prcl 01 Ph
North Shorelk Hart Prcl 03 Ph
Northshore/lk Hart
Northshore/lk Hart Prcl 07-ph
Northshorelk Hart
Northshorelk Hart Prcl 07ph 02
Not On The List
Oaks/moss Park Ph N2 & O
Oaksmoss Park
Oaksmoss Park Ph N2 O
Park Nbrhd 05
Randal Park
Randal Park Phase 4
Randal Park - Phase 4
Randal Park Ph 1b
Randal Park Ph 2
Randal Park Ph 4
Randal Park Ph 5
Randal Parkph 2
Starwood Ph N1b South
Starwood Ph N1c
Starwood Phase N
Storey Park
Storey Park Ph 1
Storey Park Ph 1 Prcl K
Storey Park Ph 2
Storey Park Ph 2 Prcl K
Storey Park Ph 3 Prcl K
Storey Park Prcl L
Storey Pk Ph 3-pcl K
Storey Pk Ph 3pcl K
Storey Pk-pcl L
Storey Pk-ph 4
Storey Pk-ph 5
Storey Pkpcl K Ph 1
Storey Pkpcl L
Storey Pkpcl L Ph 2
Storey Pkpcl L Ph 4
Storey Pkph 4
Storey Pkph 5
Contact Info

- Warren Cohen
- Southern Realty Ent. Inc.
- Office: 407.869.0033
- Mobile: 407.920.2005
- warrenlcohen@gmail.com



