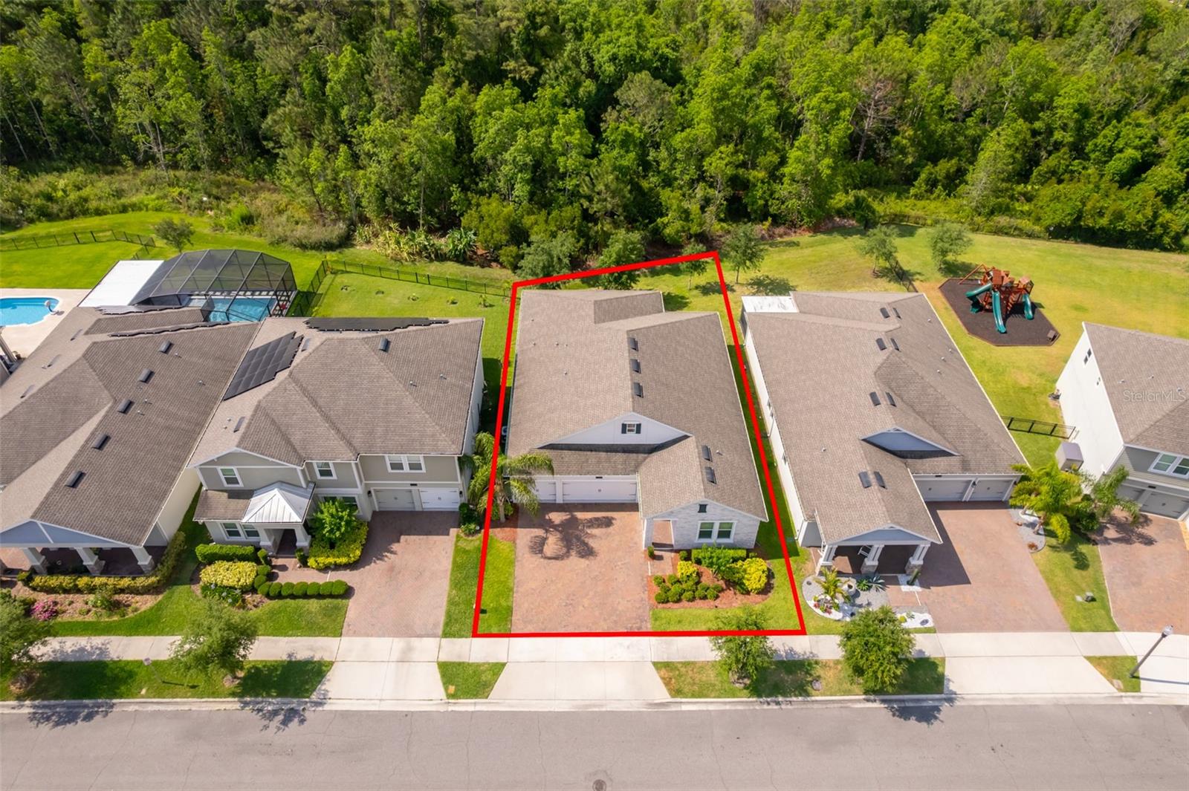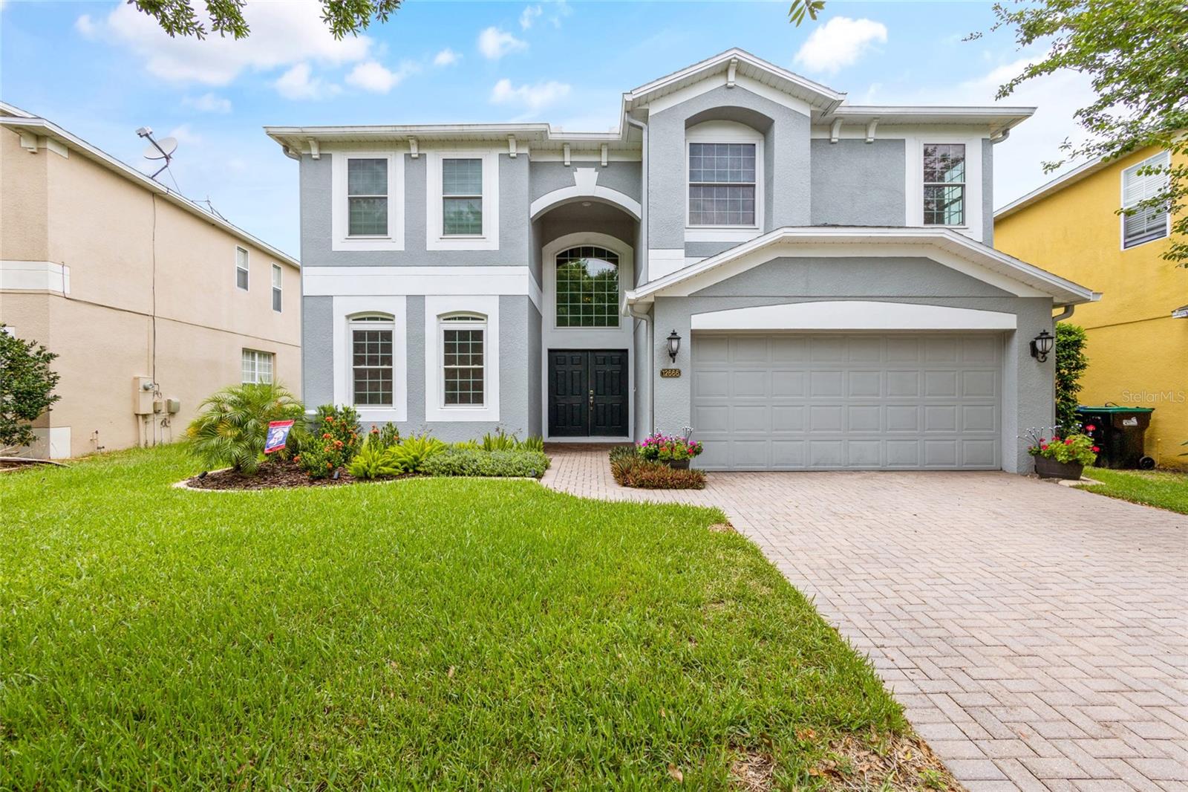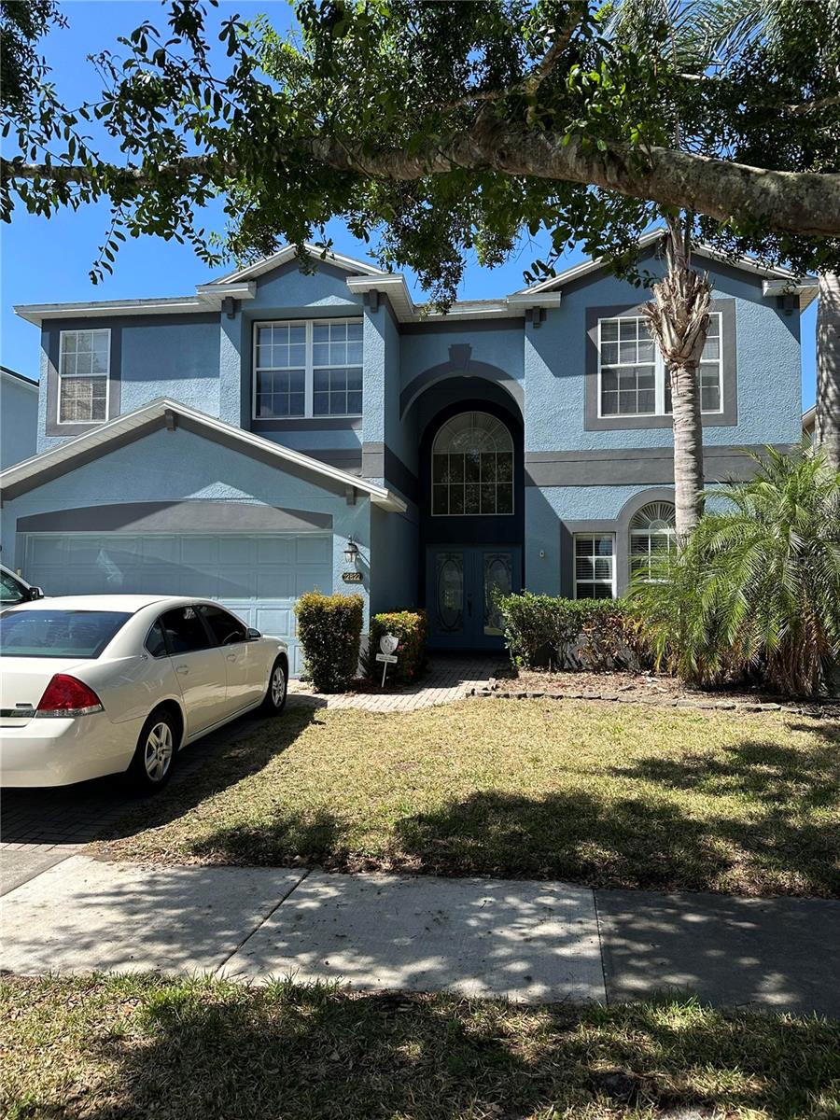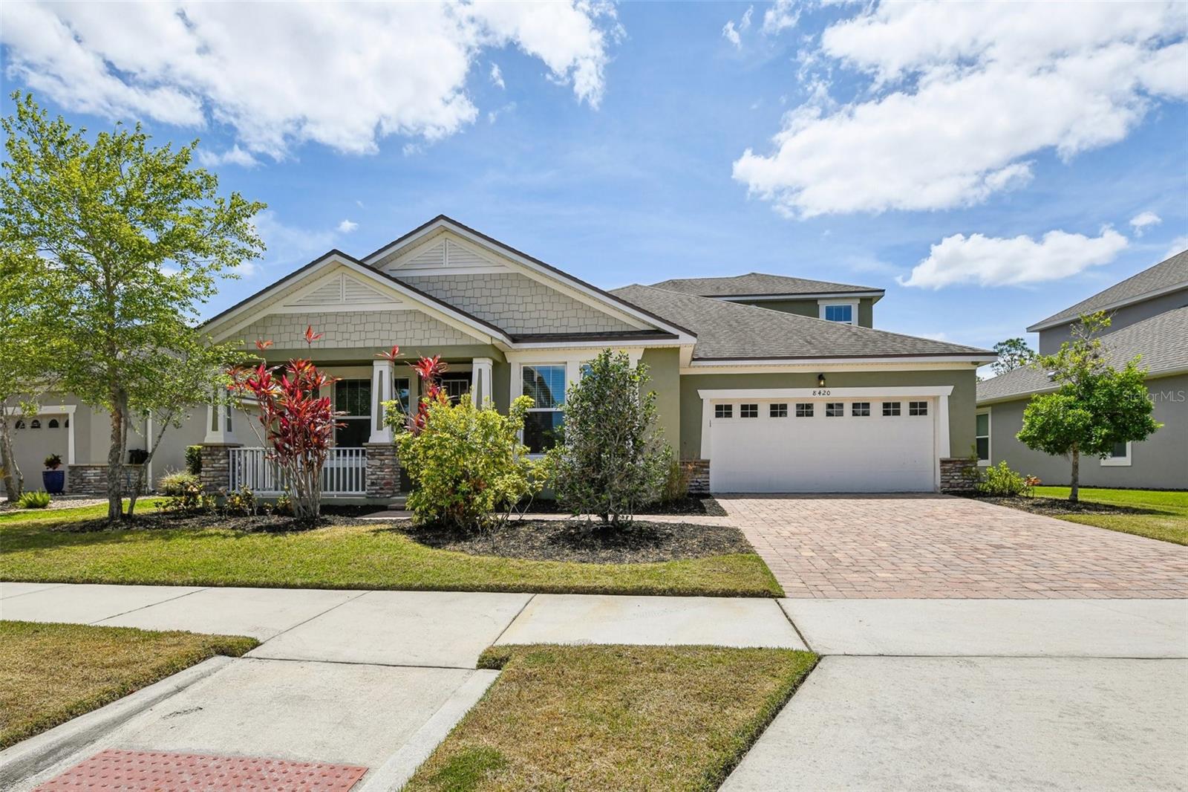11054 Cyrilla Woods Drive, ORLANDO, FL 32832
Property Photos

Would you like to sell your home before you purchase this one?
Priced at Only: $598,000
For more Information Call:
Address: 11054 Cyrilla Woods Drive, ORLANDO, FL 32832
Property Location and Similar Properties






- MLS#: O6306566 ( Residential )
- Street Address: 11054 Cyrilla Woods Drive
- Viewed: 111
- Price: $598,000
- Price sqft: $172
- Waterfront: No
- Year Built: 2019
- Bldg sqft: 3474
- Bedrooms: 4
- Total Baths: 3
- Full Baths: 3
- Garage / Parking Spaces: 3
- Days On Market: 42
- Additional Information
- Geolocation: 28.4172 / -81.1864
- County: ORANGE
- City: ORLANDO
- Zipcode: 32832
- Subdivision: Oaksmoss Park Ph N2 O
- Elementary School: Moss Park
- Middle School: Innovation
- High School: Lake Nona
- Provided by: EAST PEARL REALTY
- Contact: Dan Li
- 407-802-6859

- DMCA Notice
Description
THE OWNER IS MOTIVATED, THE PRICE IS NEGOTIABLE!! The Marina floor plan has the class and charm, you have been waiting for in a single story home. This masterpiece has four bedrooms, three bathrooms, and a three car garage. There is a lovely screened back patio with conservation view and welcoming foyer in the entry. The kitchen features a large island with a breakfast nook that overlooks an expansive family room. The family room leads to a beautiful covered patio in which you can enjoy your breathtaking backyard views. Brand new luxury vinyl floor through out the living room, media room and the hallway. The owner bedroom has a spa inspired owner bath with a walk in shower and his and her sinks. There is also a large luxurious walk in closet accessible through the owner's bathroom. Enjoy all that living in Oaks at Moss Park with its Resort Style SWIMMING Pool, playground, BBQ areas, walking trails & CLUBHOUSE. HOA fee includes Cable TV, High speed internet and telephone. Conveniently located by the Medical City, shopping, minutes from 417, 528 and airport.
Description
THE OWNER IS MOTIVATED, THE PRICE IS NEGOTIABLE!! The Marina floor plan has the class and charm, you have been waiting for in a single story home. This masterpiece has four bedrooms, three bathrooms, and a three car garage. There is a lovely screened back patio with conservation view and welcoming foyer in the entry. The kitchen features a large island with a breakfast nook that overlooks an expansive family room. The family room leads to a beautiful covered patio in which you can enjoy your breathtaking backyard views. Brand new luxury vinyl floor through out the living room, media room and the hallway. The owner bedroom has a spa inspired owner bath with a walk in shower and his and her sinks. There is also a large luxurious walk in closet accessible through the owner's bathroom. Enjoy all that living in Oaks at Moss Park with its Resort Style SWIMMING Pool, playground, BBQ areas, walking trails & CLUBHOUSE. HOA fee includes Cable TV, High speed internet and telephone. Conveniently located by the Medical City, shopping, minutes from 417, 528 and airport.
Payment Calculator
- Principal & Interest -
- Property Tax $
- Home Insurance $
- HOA Fees $
- Monthly -
Features
Building and Construction
- Covered Spaces: 0.00
- Exterior Features: Sliding Doors
- Flooring: Carpet, Concrete, Luxury Vinyl
- Living Area: 2650.00
- Roof: Shingle
School Information
- High School: Lake Nona High
- Middle School: Innovation Middle School
- School Elementary: Moss Park Elementary
Garage and Parking
- Garage Spaces: 3.00
- Open Parking Spaces: 0.00
Eco-Communities
- Water Source: Public
Utilities
- Carport Spaces: 0.00
- Cooling: Central Air
- Heating: Central, Electric
- Pets Allowed: Cats OK, Dogs OK
- Sewer: Public Sewer
- Utilities: Public, Sprinkler Meter
Finance and Tax Information
- Home Owners Association Fee Includes: Cable TV, Pool, Internet
- Home Owners Association Fee: 197.00
- Insurance Expense: 0.00
- Net Operating Income: 0.00
- Other Expense: 0.00
- Tax Year: 2024
Other Features
- Appliances: Dishwasher, Disposal, Dryer, Electric Water Heater, Microwave, Range, Refrigerator, Washer
- Association Name: Jorge Aguilo
- Association Phone: 407-906-0502
- Country: US
- Furnished: Unfurnished
- Interior Features: Ceiling Fans(s), Stone Counters, Thermostat, Walk-In Closet(s)
- Legal Description: OAKS AT MOSS PARK PHASE N2 AND O 96/49 LOT 377
- Levels: One
- Area Major: 32832 - Orlando/Moss Park/Lake Mary Jane
- Occupant Type: Vacant
- Parcel Number: 11-24-31-5274-03-770
- Views: 111
- Zoning Code: P-D
Similar Properties
Nearby Subdivisions
Belle Vie
Eagle Creek
Eagle Creek Ph 1c3 Village H
Eagle Creek Village
Eagle Creek Village F
Eagle Creek Village G Ph 2
Eagle Crk Ph 01 Village G
Eagle Crk Ph 01a
Eagle Crk Ph 01b
Eagle Crk Ph 01c-vlg D
Eagle Crk Ph 01cvlg D
Eagle Crk Ph 1c2 Pt E Village
Eagle Crk Ph 1c3
Eagle Crk Village 1 Ph 2
Eagle Crk Village G Ph 1
Eagle Crk Village G Ph 2
Eagle Crk Village I
Eagle Crk Village I Ph 2
Eagle Crk Village K Ph 1a
Eagle Crk Village K Ph 1b
Eagle Crk Village K Ph 2a
Eagle Crk Village L Ph 3a
Eagle Crk Vlg 1 Ph 2
Eagle Crk Vlg L Ph 3b
East Park Neighborhood 5
East Park Neighborhoods 6 And
East Park - Neighborhoods 6 An
East Park Nbrhd 05
East Park-neighborhood 5
East Parkneighborhood 5
Enclavemoss Park
Isle Of Pines Fifth Add
Isle Of Pines Fourth Add
Isle Of Pines Sixth Addition
Isle Of Pines Third Add
Isle Of Pines Third Addition
La Vina Ph 02 B
Lake And Pines Estates
Lake/east Park A B C D E F I K
Lakeeast Park A B C D E F I K
Lakes At East Park
Live Oak Estates
Meridian Parks Phase 6
Moss Park Lndgs A C E F G H I
Moss Park Ph N2 O
Moss Park Rdg
Moss Park Reserve
North Shore At Lake Hart
North Shore At Lake Hart Parce
North Shore At Lake Hart Prcl
North Shore/lk Hart Prcl 03 Ph
North Shorelk Hart
North Shorelk Hart Prcl 01 Ph
North Shorelk Hart Prcl 03 Ph
Northshore/lk Hart Prcl 07-ph
Northshorelk Hart Prcl 07ph 02
Oaksmoss Park
Oaksmoss Park Ph N2 O
Park Nbrhd 05
Randal Park
Randal Park Phase 4
Randal Park Phase 5
Randal Park Ph 1b
Randal Park Ph 2
Randal Park Ph 3c
Randal Park Ph 4
Randal Park Ph 5
Randal Parkph 2
Starwood Ph N1a
Starwood Ph N1b North
Starwood Ph N1b South
Starwood Ph N1c
Storey Park
Storey Park Parcel L Phase 2
Storey Park Ph 1
Storey Park Ph 1 Prcl K
Storey Park Ph 2
Storey Park Ph 2 Prcl K
Storey Park Ph 3 Prcl K
Storey Pk Ph 3pcl K
Storey Pk-pcl L
Storey Pk-ph 5
Storey Pkpcl K Ph 1
Storey Pkpcl L
Storey Pkpcl L Ph 2
Storey Pkpcl L Ph 4
Storey Pkph 4
Storey Pkph 5
Contact Info

- Warren Cohen
- Southern Realty Ent. Inc.
- Office: 407.869.0033
- Mobile: 407.920.2005
- warrenlcohen@gmail.com









































