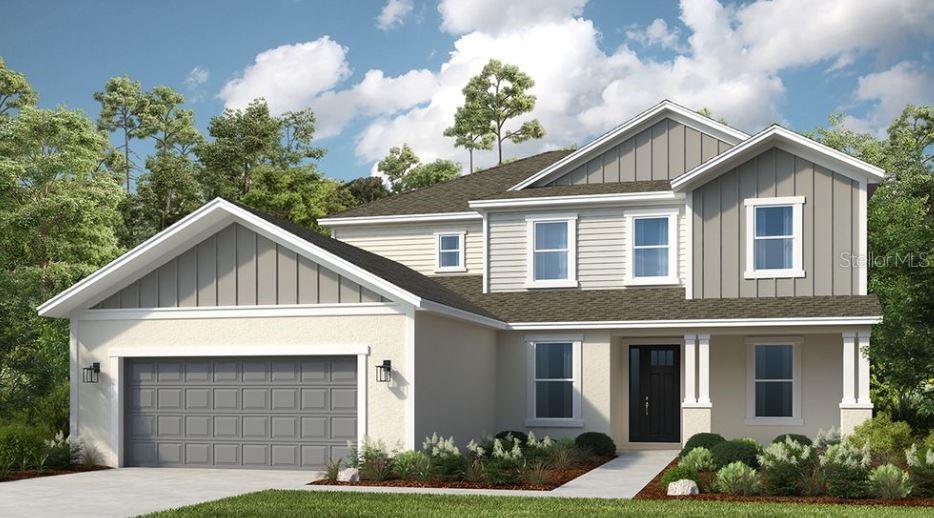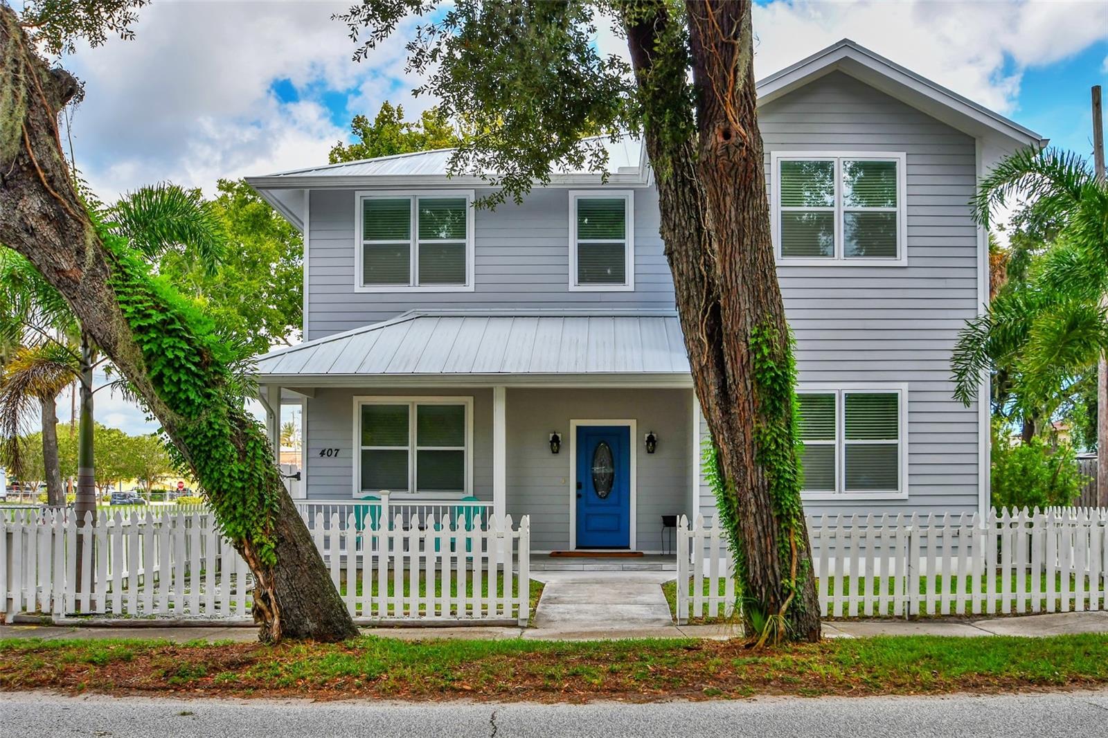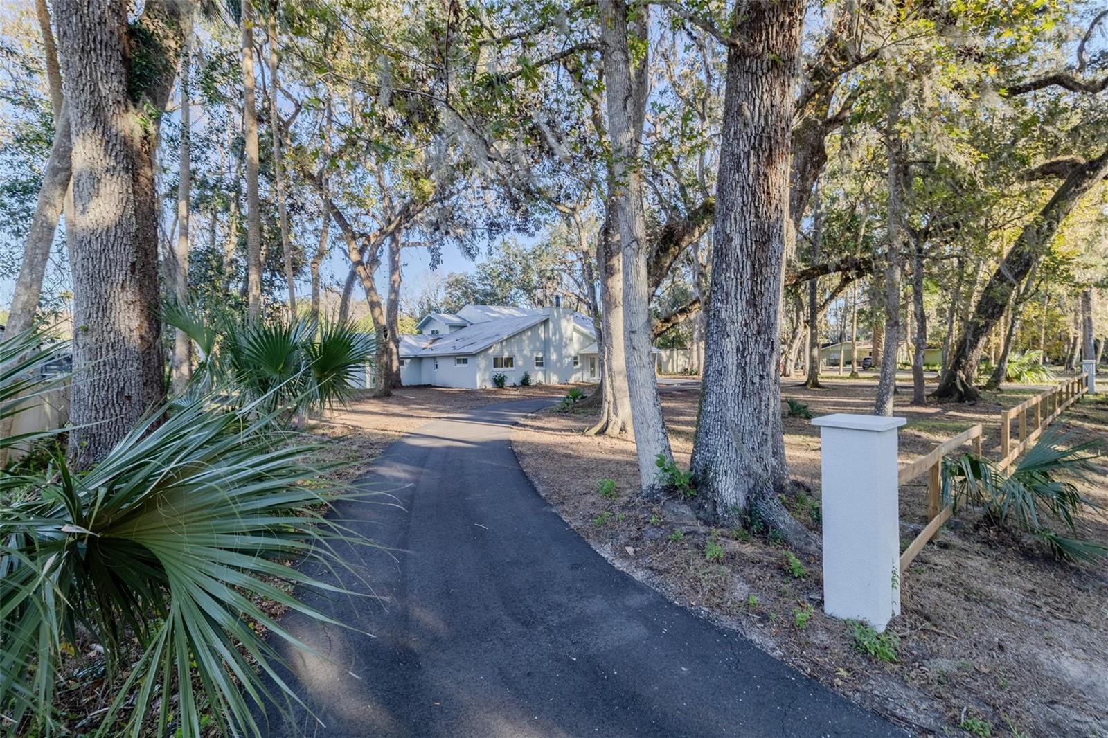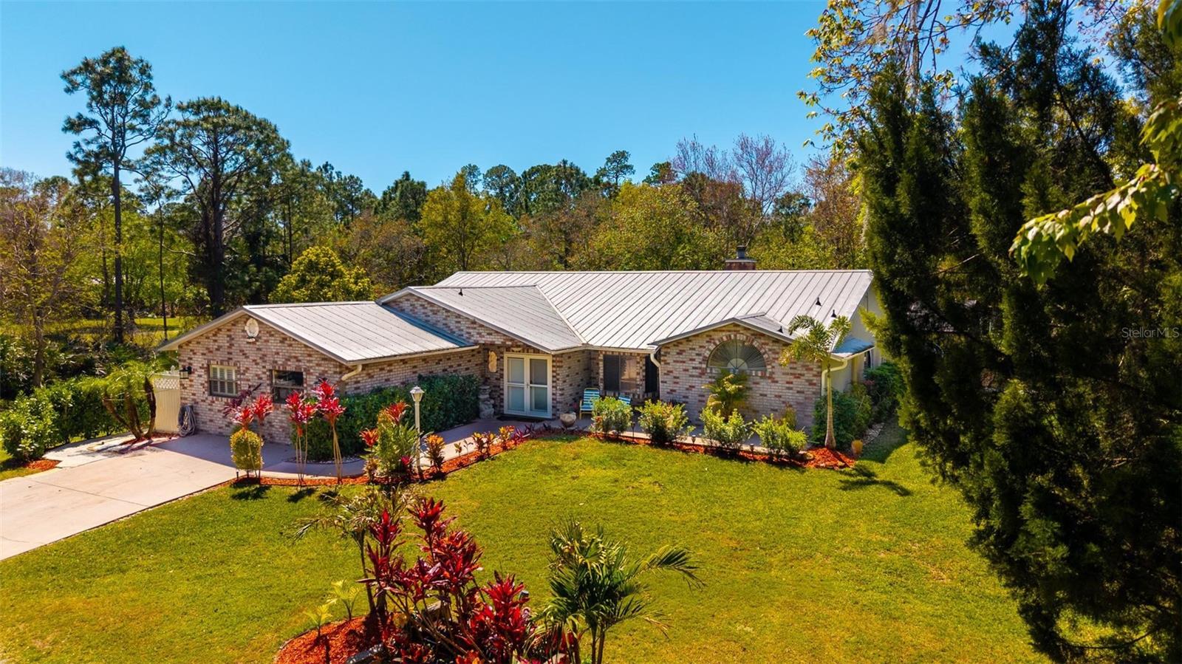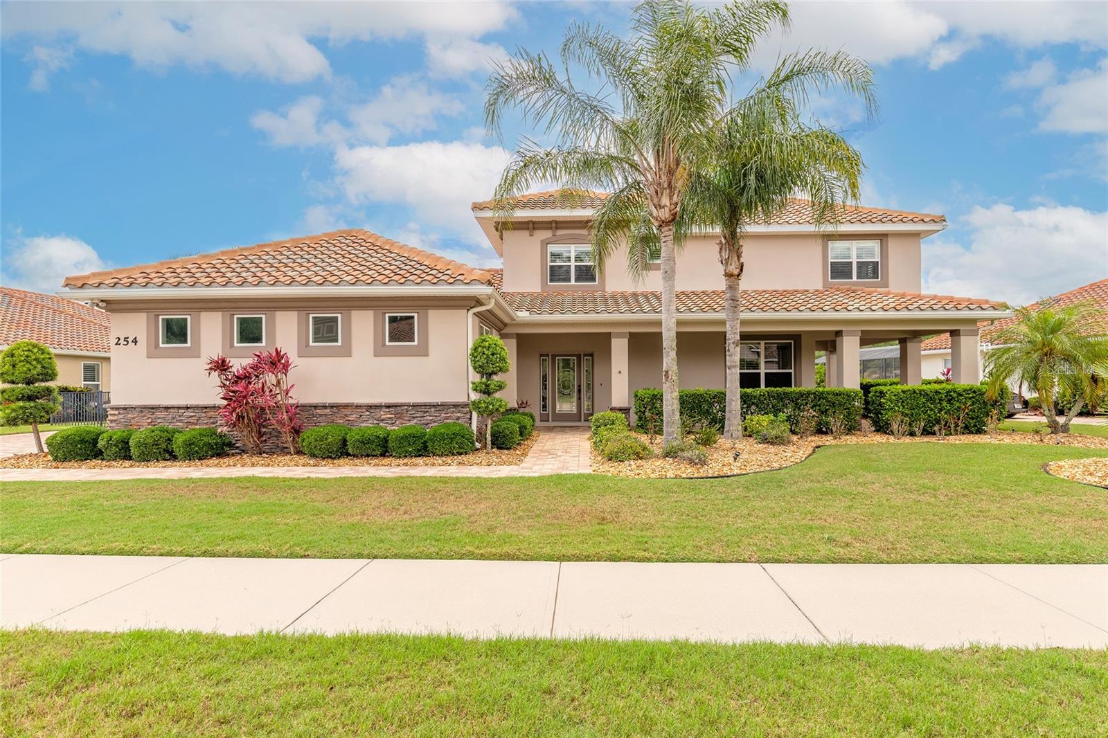528 Moon Shell Circle, NEW SMYRNA BEACH, FL 32168
Property Photos
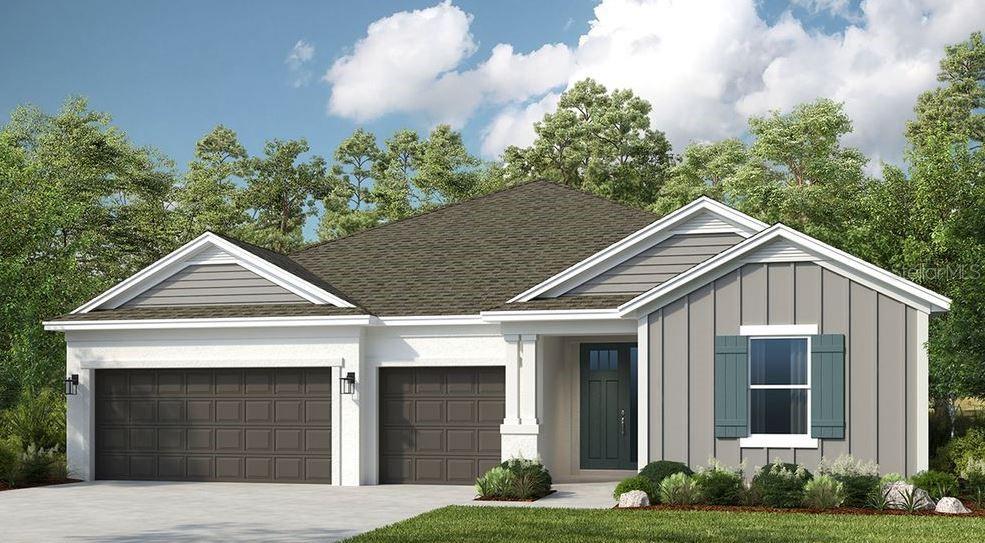
Would you like to sell your home before you purchase this one?
Priced at Only: $750,000
For more Information Call:
Address: 528 Moon Shell Circle, NEW SMYRNA BEACH, FL 32168
Property Location and Similar Properties





- MLS#: O6301797 ( Residential )
- Street Address: 528 Moon Shell Circle
- Viewed: 133
- Price: $750,000
- Price sqft: $193
- Waterfront: No
- Year Built: 2025
- Bldg sqft: 3876
- Bedrooms: 4
- Total Baths: 4
- Full Baths: 4
- Garage / Parking Spaces: 3
- Days On Market: 63
- Additional Information
- Geolocation: 29.046 / -81.0235
- County: VOLUSIA
- City: NEW SMYRNA BEACH
- Zipcode: 32168
- Subdivision: Ardisia Park
- Provided by: TAYLOR MORRISON REALTY OF FLORIDA INC
- Contact: Michelle Campbell
- 407-756-5025

- DMCA Notice
Description
MLS#O6301797 This model home purchase includes our Model Leaseback Program.* This program is perfect for buyers who want to purchase now but arent ready to move. Contact seller for more term details on leasing your home back. When the lease is up, you move in! Model leaseback terms vary by model home. Please see a Community Sales Manager for additional details. Restrictions may apply. REPRESENTATIVE PHOTOS ADDED. Model Home Available Now! The Saint Croix at Ardisia Park effortlessly combines striking curb appeal with a thoughtfully designed interior. This elegant residence features 4 bedrooms and 4.5 baths, with each bedroom offering its own private en suite for ultimate comfort and privacy. Step into the welcoming foyer, which provides access to two of the secondary bedrooms. Beyond the entryway, the home opens up to a gourmet kitchen with a center islandperfect for entertainingoverlooking the spacious great room and a cozy study. Seamlessly transition to outdoor living through the pocket sliding glass doors that lead to a generous covered lanai, complete with a fully equipped outdoor kitchen. The luxurious primary suite is a private retreat, featuring a soaking garden tub, an expansive walk in shower, dual vanities, a private water closet, and a large walk in closet. Structural options added include: Outdoor kitchen with vent hood, gourmet kitchen, study in place of flex room, and pocket sliding glass doors at great room. *Model Home Prices exclude furniture, decorative accessories, and closing costs and already include any lot premium, Seller installed options and upgrades; Buyer selected options are no longer available. For financed buyers, lender restrictions on leasebacks for certain lenders may apply. No representation of any kind is made or implied regarding the Model Homes future value or benefits, or availability of financing for a leaseback transaction. See Model Home Purchase Agreement, Model Home Addendum, Model Home Leaseback Agreement and, if applicable Non Realty Bill of Sale Addendum (for furniture and any other non realty personal property sold separately in select model homes) for details. Model homes subject to prior sale.
Description
MLS#O6301797 This model home purchase includes our Model Leaseback Program.* This program is perfect for buyers who want to purchase now but arent ready to move. Contact seller for more term details on leasing your home back. When the lease is up, you move in! Model leaseback terms vary by model home. Please see a Community Sales Manager for additional details. Restrictions may apply. REPRESENTATIVE PHOTOS ADDED. Model Home Available Now! The Saint Croix at Ardisia Park effortlessly combines striking curb appeal with a thoughtfully designed interior. This elegant residence features 4 bedrooms and 4.5 baths, with each bedroom offering its own private en suite for ultimate comfort and privacy. Step into the welcoming foyer, which provides access to two of the secondary bedrooms. Beyond the entryway, the home opens up to a gourmet kitchen with a center islandperfect for entertainingoverlooking the spacious great room and a cozy study. Seamlessly transition to outdoor living through the pocket sliding glass doors that lead to a generous covered lanai, complete with a fully equipped outdoor kitchen. The luxurious primary suite is a private retreat, featuring a soaking garden tub, an expansive walk in shower, dual vanities, a private water closet, and a large walk in closet. Structural options added include: Outdoor kitchen with vent hood, gourmet kitchen, study in place of flex room, and pocket sliding glass doors at great room. *Model Home Prices exclude furniture, decorative accessories, and closing costs and already include any lot premium, Seller installed options and upgrades; Buyer selected options are no longer available. For financed buyers, lender restrictions on leasebacks for certain lenders may apply. No representation of any kind is made or implied regarding the Model Homes future value or benefits, or availability of financing for a leaseback transaction. See Model Home Purchase Agreement, Model Home Addendum, Model Home Leaseback Agreement and, if applicable Non Realty Bill of Sale Addendum (for furniture and any other non realty personal property sold separately in select model homes) for details. Model homes subject to prior sale.
Payment Calculator
- Principal & Interest -
- Property Tax $
- Home Insurance $
- HOA Fees $
- Monthly -
Features
Building and Construction
- Builder Model: St. Croix B
- Builder Name: Taylor Morrison
- Covered Spaces: 0.00
- Exterior Features: Outdoor Grill, Outdoor Kitchen, Sliding Doors
- Flooring: Carpet, Tile
- Living Area: 2921.00
- Roof: Shingle
Property Information
- Property Condition: Completed
Garage and Parking
- Garage Spaces: 3.00
- Open Parking Spaces: 0.00
Eco-Communities
- Water Source: Public
Utilities
- Carport Spaces: 0.00
- Cooling: Central Air
- Heating: Central
- Pets Allowed: Breed Restrictions, Yes
- Sewer: Public Sewer
- Utilities: BB/HS Internet Available, Electricity Connected, Fiber Optics, Natural Gas Connected, Water Connected
Amenities
- Association Amenities: Basketball Court, Clubhouse, Fitness Center, Pickleball Court(s), Playground, Pool
Finance and Tax Information
- Home Owners Association Fee: 124.00
- Insurance Expense: 0.00
- Net Operating Income: 0.00
- Other Expense: 0.00
- Tax Year: 2024
Other Features
- Appliances: Built-In Oven, Convection Oven, Cooktop, Dishwasher, Disposal, Gas Water Heater, Microwave, Refrigerator, Tankless Water Heater
- Association Name: Castle Management - Dean Garrow
- Association Phone: 954-792-6000
- Country: US
- Furnished: Unfurnished
- Interior Features: Open Floorplan, Primary Bedroom Main Floor, Split Bedroom, Tray Ceiling(s), Walk-In Closet(s)
- Legal Description: of Ardisia Park - Phases 1 &1, according to the plat thereof recorded in Plat Book 66, Page(s) 111 through 130, of the Public Records of Volusia County, Florida
- Levels: One
- Area Major: 32168 - New Smyrna Beach
- Occupant Type: Vacant
- Parcel Number: NALOT54
- Style: Craftsman
- View: Water
- Views: 133
Similar Properties
Nearby Subdivisions
Alcott
Aqua Golf
Ardisia Park
Ashton
Brae Burn
Cash Minor
Central Samsula Area
Coastal Woods
Coastal Woods Un A1
Coastal Woods Un A2
Coastal Woods Un B1
Coastal Woods Un B2
Coastal Woods Un C
Coastal Woods Un D
Copper Crk
Corbin Park
Corbin Park Sub Un 3
Daughertys
Daughertys New Smyrna
Daughterys
Edson Ridge
Ellison Acres
Ellison Acres 02
Ellison Acres 03
Fairgreen
Fairgreen Hoa
Fairgreen Square
Fairgreen Un Cii
Fairgreen Unit 01a
Fairgreen Unit 1-b
Fairway Estates
Fe Lovejoys Sub
Florida Days Ph 01
Florida Gun Rib Corp In Rivers
Glencoe Farms Parcel15
Hamilton Add
Hesters
Hidden Pines
Howe
Howe Curriers
Howe Curriers Allotment
Howe Curriers Allotment 13
Ilseboro
Indian River
Indian River Plantation
Inlet Shores
Inlet Shores Sub
Inwood
Isleboro
Isles Of Sugar Mill
Isles Sugar Mill
Islesboro
Islesboro Sec 02
Islessugar Mill
Joseph Bonnelly Grant Sec 42
Lake Waterford Estates
Liberty Village
Liberty Village Sub
Lowd
Lowds
Meadows Sugar Mill
Myras
Napier & Hull Grant
Nielsen Rep Turnbull Shores
None
Not In Subdivision
Not On List
Not On The List
Oak Lea Village
Oak Leaf Preserve
Oak Leaf Preserve Ph 1
Oak Leaf Preserve Ph 2
Old Mission Cove Tr H Ph 2
Oliver
Oliver Estates
Osprey Cove
Osprey Cove Ph 02
Other
Palms
Palms At Venetian Bay
Palms Ph 1
Palms Ph 2a
Palms Ph 2b
Palms Ph 3
Palms Ph 5
Palms-ph 1
Palmsph 1
Palmsph 2b
Palmsph 2b Rep
Palmsph 3
Palmsph 5
Palmsphase 5
Parkside
Paxton Sub
Pine Island
Pine Island Ph 01
Pine Island Ph 01 Rep
Pine Island Ph 02
Portofino Gardens Ph 1
Portofino Gardens Ph2
Promenade Parke
Quail Roost Ranches
Ranchette Road Area
Riverside On The Park Condo
Riverside Park
Riverside Park New Smyrna
Ross
Sabal Lakes
Sams
Sheldon R S
Smyrna West
Spanish Mission Heights
Spleices New Smyrna
St Andrews
Sugar Mill
Sugar Mill Cntry Club Estates
Sugar Mill Cntry Club & Estate
Sugar Mill Country Club Estat
Sugar Mill Country Club & Esta
Sugar Mill Country Club 7 Ests
Sugar Mill Country Club Estate
Sugar Mill Gardens
Sugar Mill Trails East
Sugarmill Gardens
Tara Trail
The Palms At Venetian Bay
Tiffany Homes At Venetian Bay
Turnbull Bay Country Club Esta
Turnbull Bay Estates
Turnbull Bay Woods
Turnbull Crossings
Turnbull Heights
Turnbull Plantation Ph 01
Turnbull Shores
Turnbull Shores Lots
Turnbull Shores Lots 199
Turnbull Shores Lts 0199 Inc
Turnbull Shores Lts 10001257 I
Turnbull Xings
Tymber Trace Ph 01
Tymber Trace Ph 02
Tymber Trace Phase 1
Venetian Bat Un 01 Ph 01b
Venetian Bay
Venetian Bay Ph 01a
Venetian Bay Ph 02 Un 01
Venetian Bay Ph 1a
Venetian Bay Ph 1b
Venetian Bay Ph 1b Unit 02
Venetian Bay Ph 2 Un 1
Venetian Way
Verano At Venetian Bay
Verano/venetian Bay
Wards Sub
Yacht Club Island Estates
Contact Info

- Warren Cohen
- Southern Realty Ent. Inc.
- Office: 407.869.0033
- Mobile: 407.920.2005
- warrenlcohen@gmail.com




























