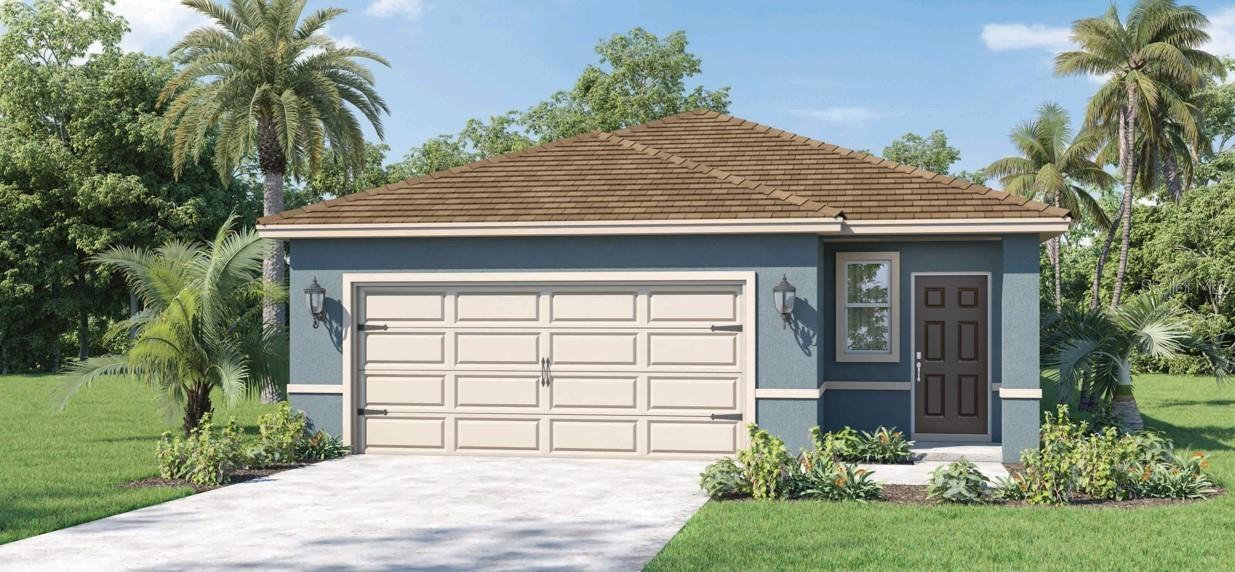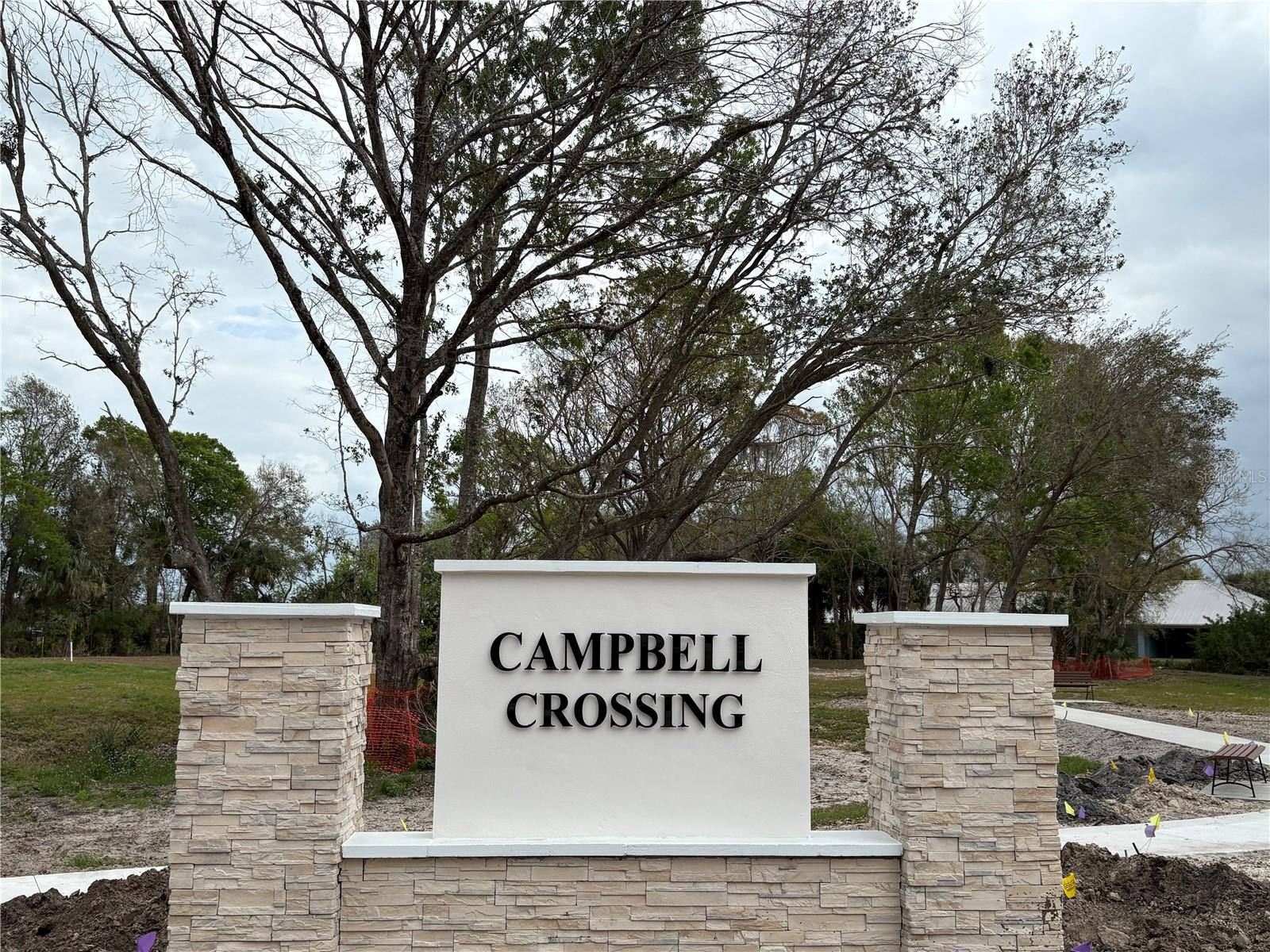974 Commons Way, PORT ORANGE, FL 32129
Property Photos

Would you like to sell your home before you purchase this one?
Priced at Only: $381,990
For more Information Call:
Address: 974 Commons Way, PORT ORANGE, FL 32129
Property Location and Similar Properties






- MLS#: O6301686 ( Residential )
- Street Address: 974 Commons Way
- Viewed: 7
- Price: $381,990
- Price sqft: $183
- Waterfront: No
- Year Built: 2025
- Bldg sqft: 2090
- Bedrooms: 4
- Total Baths: 2
- Full Baths: 2
- Garage / Parking Spaces: 2
- Days On Market: 23
- Additional Information
- Geolocation: 29.1484 / -81.0039
- County: VOLUSIA
- City: PORT ORANGE
- Zipcode: 32129
- Subdivision: Campbell Crossings
- Provided by: DR HORTON REALTY OF CENTRAL FLORIDA LLC
- Contact: Jay Love
- 407-250-7299

- DMCA Notice
Description
Under Construction. The Harper floorplan offers a 4 bedroom, 2 bathroom home with 1,665 sq ft of living space. Features include granite and tile floors, an open layout, a spacious living room with natural light, a chef's kitchen with granite countertops and stainless steel appliances, and a primary suite with a private ensuite bathroom. This all concrete block construction home also includes smart home technology for control via smart devices.
*Photos are of similar model but not that of exact house. Pictures, photographs, colors, features, and sizes are for illustration purposes only and will vary from the homes as built. Home and community information including pricing, included features, terms, availability and amenities are subject to change and prior sale at any time without notice or obligation. Please note that no representations or warranties are made regarding school districts or school assignments; you should conduct your own investigation regarding current and future schools and school boundaries.*
Description
Under Construction. The Harper floorplan offers a 4 bedroom, 2 bathroom home with 1,665 sq ft of living space. Features include granite and tile floors, an open layout, a spacious living room with natural light, a chef's kitchen with granite countertops and stainless steel appliances, and a primary suite with a private ensuite bathroom. This all concrete block construction home also includes smart home technology for control via smart devices.
*Photos are of similar model but not that of exact house. Pictures, photographs, colors, features, and sizes are for illustration purposes only and will vary from the homes as built. Home and community information including pricing, included features, terms, availability and amenities are subject to change and prior sale at any time without notice or obligation. Please note that no representations or warranties are made regarding school districts or school assignments; you should conduct your own investigation regarding current and future schools and school boundaries.*
Payment Calculator
- Principal & Interest -
- Property Tax $
- Home Insurance $
- HOA Fees $
- Monthly -
Features
Building and Construction
- Builder Model: Harper
- Builder Name: D.R. Horton
- Covered Spaces: 0.00
- Exterior Features: Sidewalk, Sliding Doors, Sprinkler Metered
- Flooring: Carpet, Luxury Vinyl
- Living Area: 1665.00
- Roof: Shingle
Property Information
- Property Condition: Under Construction
Garage and Parking
- Garage Spaces: 2.00
- Open Parking Spaces: 0.00
Eco-Communities
- Water Source: Public
Utilities
- Carport Spaces: 0.00
- Cooling: Central Air
- Heating: Central, Electric
- Pets Allowed: Cats OK, Dogs OK
- Sewer: Public Sewer
- Utilities: Cable Available, Electricity Available, Sewer Available, Underground Utilities, Water Available
Finance and Tax Information
- Home Owners Association Fee: 660.00
- Insurance Expense: 0.00
- Net Operating Income: 0.00
- Other Expense: 0.00
- Tax Year: 2024
Other Features
- Appliances: Dishwasher, Disposal, Range
- Association Name: Access Managment Company
- Country: US
- Furnished: Unfurnished
- Interior Features: Eat-in Kitchen, Kitchen/Family Room Combo, Living Room/Dining Room Combo, Open Floorplan, Solid Surface Counters, Split Bedroom, Stone Counters, Thermostat, Walk-In Closet(s)
- Legal Description: 04-16-33 LOT 44 MADELINE COMMONS MB 66 PGS 131-138 PER OR 8643 PG 4487 PER OR 8654 PG 3621
- Levels: One
- Area Major: 32129 - Port Orange
- Occupant Type: Vacant
- Parcel Number: 30-18-31-10-00-0440
- Zoning Code: RES
Nearby Subdivisions
Amber Village
Banbury
Barefoot Park
Beacon Woods
Beacon Woods Un 01
Beacon Woods Unit 01
Beacon Woods Unit 02
Bennetts Hammock
Bennetts Hammock Rep Tr 02
Brandy Hills
Campbell Crossings
Canalview Place
Caton
Country Walk
Country Walk Ph 01
Country Walk Ph 02
Country Walk Ph 03
Countryside
Countrysude Pud
Countrysude Pud Unit 12a
Cross Creek
Dunlawton
Gatewood
Glenwood Springsphase 1
Glenwood Village
Glenwood Village Ph 01
Grove Ph B Rep
Groves
Groves Ph B
Groves Ph D
Hidden Lake
Horizon
Horizon Pud Proposed In Port O
Kingswood
Laurelwood
None
Not Applicable
Not In Subdivision
Not On The List
Oak Brook
Oakbrook
Old Sugar Mill
Other
Plantation Acres
Port Orange Lndgs Ph 2
Portona
Potato Patch
Potato Patch Ph 02
Ravenwood
Ryanwood
Sandlewood Estates
Sandlewood Estates I
Southern Oaks
Southwinds
Springwood Square
Springwood Village
Sugar Forest
Sugar Forest Ph 01
Sugar Forest Phase Ii
Summer Trees
Sunrise Oaks
Sunrise Oaks Pud Ph 02
Sunrise Oaks Pud Phase I
Sunset Cove
Terrace
The Potato Patch
Town Park
Town Park Pud Ph 01a
Town Park Pud Ph 1b
Townhomes North
Townhomes West
Twin Gates
Twin Gates Mobile Estates
Viking
Willow Run
Willow Run Unit 05
Wilsons Port Orange
Contact Info

- Warren Cohen
- Southern Realty Ent. Inc.
- Office: 407.869.0033
- Mobile: 407.920.2005
- warrenlcohen@gmail.com



