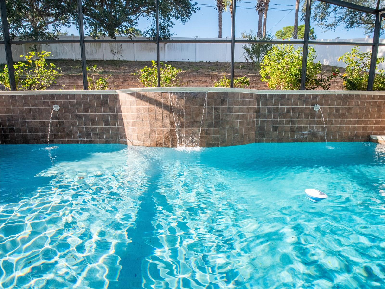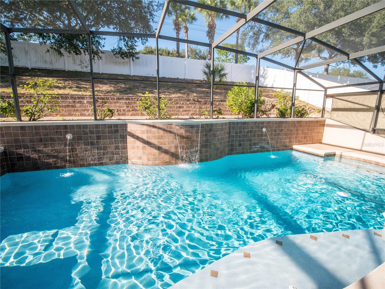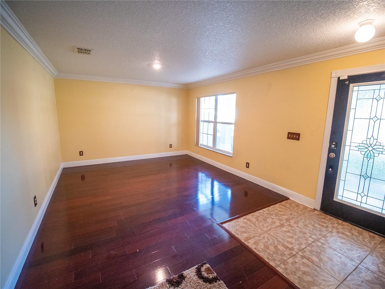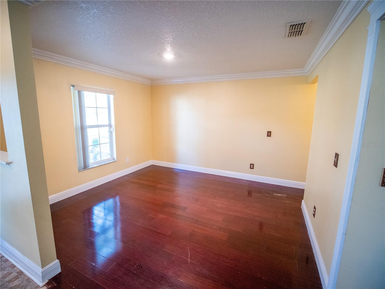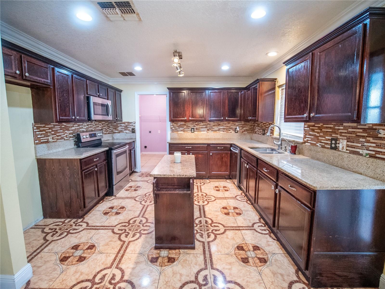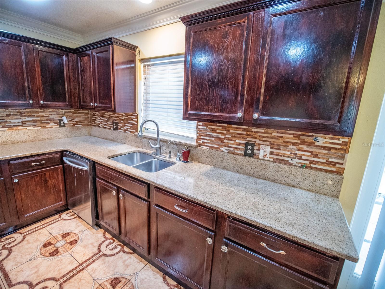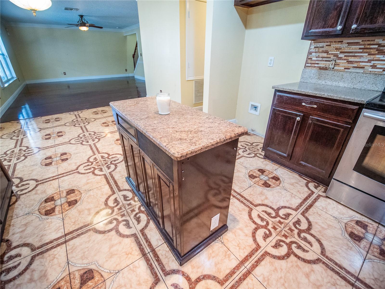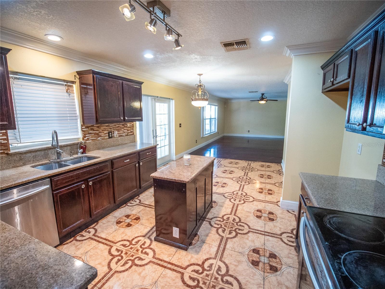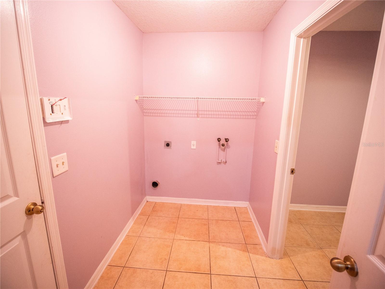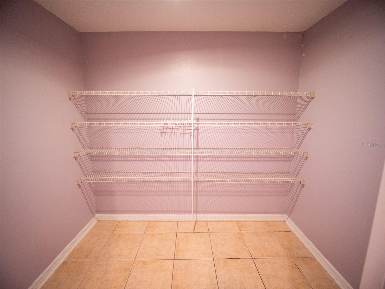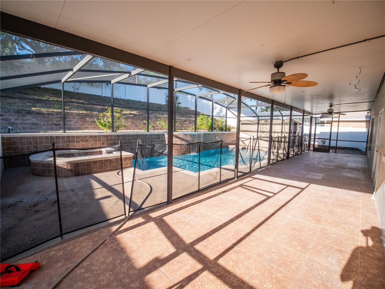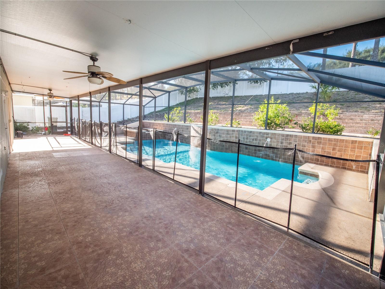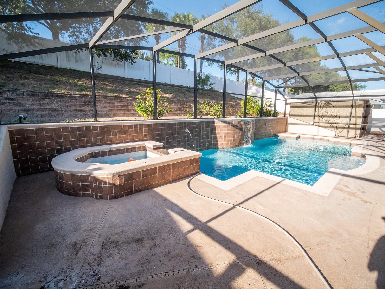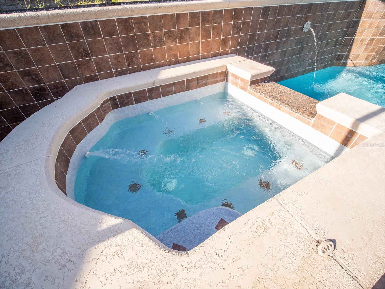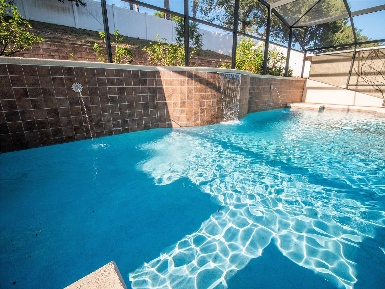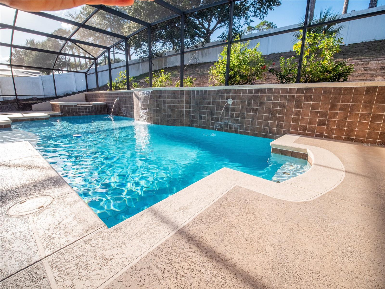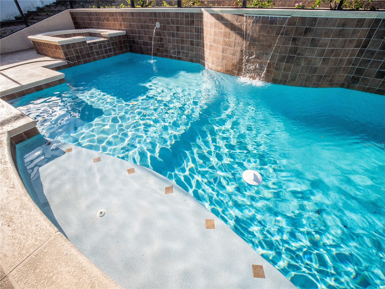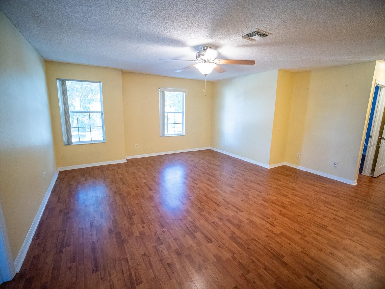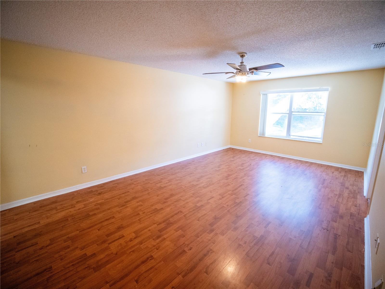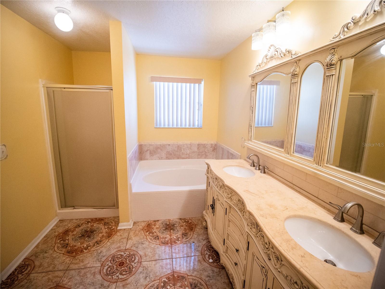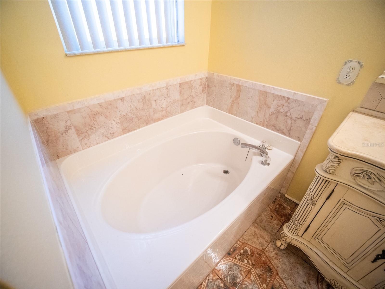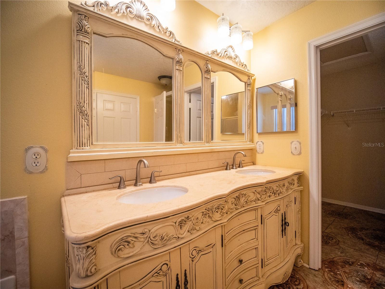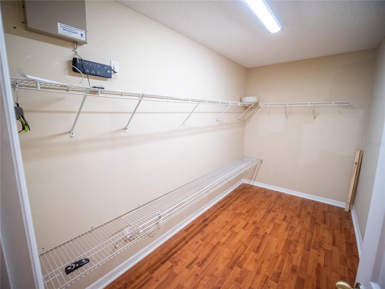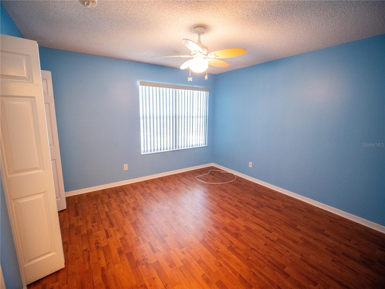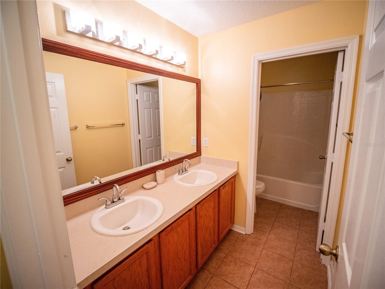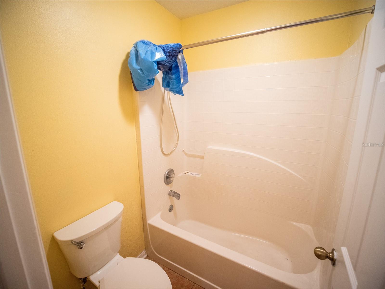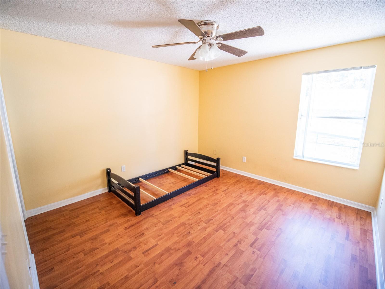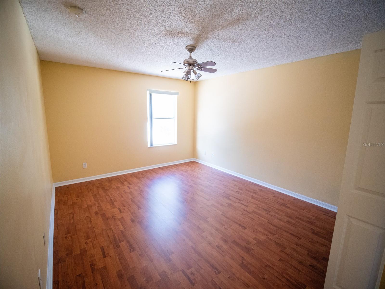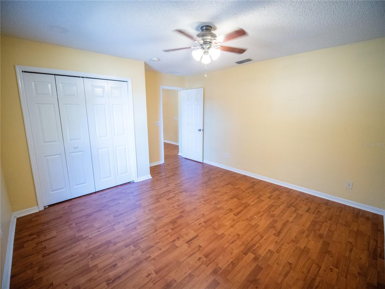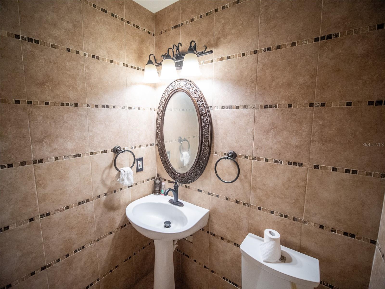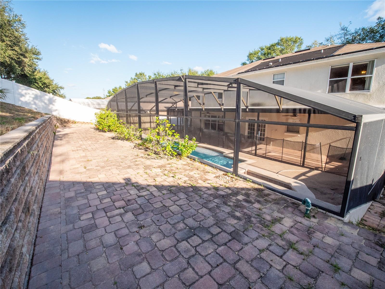1870 Vale Drive, CLERMONT, FL 34711
Property Photos
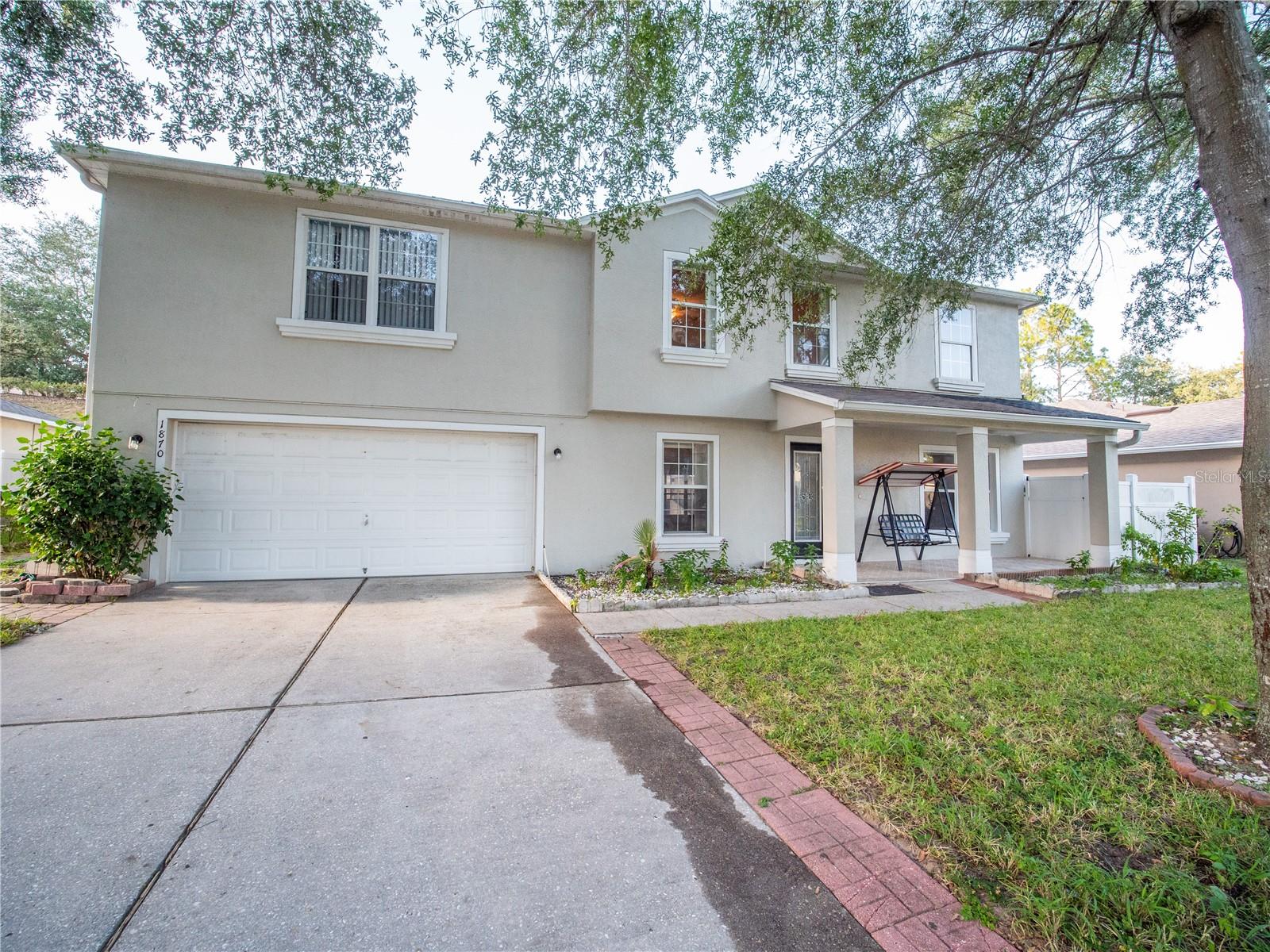
Would you like to sell your home before you purchase this one?
Priced at Only: $515,000
For more Information Call:
Address: 1870 Vale Drive, CLERMONT, FL 34711
Property Location and Similar Properties






- MLS#: O6300149 ( Residential )
- Street Address: 1870 Vale Drive
- Viewed: 51
- Price: $515,000
- Price sqft: $123
- Waterfront: No
- Year Built: 2002
- Bldg sqft: 4187
- Bedrooms: 5
- Total Baths: 3
- Full Baths: 2
- 1/2 Baths: 1
- Days On Market: 98
- Additional Information
- Geolocation: 28.5614 / -81.721
- County: LAKE
- City: CLERMONT
- Zipcode: 34711
- Subdivision: Clermont Skyridge Valley Ph 02

- DMCA Notice
Description
Spacious Five bedroom pool Home located in the Clermont Skyridge subdivision with over 3000 square feet. As you enter the home, you are greeted by a Formal living and dining with beautiful wood laminate flooring. Sizable family room complemented by crown molding and laminate wood flooring for unforgettable moments of relaxation and togetherness. Kitchen with flowing layout features granite countertops, an island, stainless appliances, backsplash, and a huge pantry. Off the family room, step outside into the extended paver covered patio featuring an amazing large pool with fountain, spa and a fenced in backyard space with no rear neighbors, perfect for peaceful afternoon moments or entertaining. Upstairs, the large Primary bedroom with a huge walk in closet is accompanied by a bath with double sink, tub, and walk in shower. The other four bedrooms are generously sized. Guest bath with dual sinks and shower with tub. Oversized loft space offers endless opportunities for entertainment. Interior laundry room with good space. Two ACs one for each level. Conveniently located close to major roads, shopping, and schools.
Description
Spacious Five bedroom pool Home located in the Clermont Skyridge subdivision with over 3000 square feet. As you enter the home, you are greeted by a Formal living and dining with beautiful wood laminate flooring. Sizable family room complemented by crown molding and laminate wood flooring for unforgettable moments of relaxation and togetherness. Kitchen with flowing layout features granite countertops, an island, stainless appliances, backsplash, and a huge pantry. Off the family room, step outside into the extended paver covered patio featuring an amazing large pool with fountain, spa and a fenced in backyard space with no rear neighbors, perfect for peaceful afternoon moments or entertaining. Upstairs, the large Primary bedroom with a huge walk in closet is accompanied by a bath with double sink, tub, and walk in shower. The other four bedrooms are generously sized. Guest bath with dual sinks and shower with tub. Oversized loft space offers endless opportunities for entertainment. Interior laundry room with good space. Two ACs one for each level. Conveniently located close to major roads, shopping, and schools.
Payment Calculator
- Principal & Interest -
- Property Tax $
- Home Insurance $
- HOA Fees $
- Monthly -
Features
Building and Construction
- Covered Spaces: 0.00
- Exterior Features: French Doors, Sidewalk
- Flooring: Laminate, Tile, Wood
- Living Area: 3106.00
- Roof: Shingle
Garage and Parking
- Garage Spaces: 2.00
- Open Parking Spaces: 0.00
Eco-Communities
- Pool Features: Child Safety Fence, In Ground, Screen Enclosure
- Water Source: Public
Utilities
- Carport Spaces: 0.00
- Cooling: Central Air
- Heating: Central
- Pets Allowed: Yes
- Sewer: Public Sewer
- Utilities: Cable Connected, Electricity Connected, Public, Sewer Connected, Water Connected
Finance and Tax Information
- Home Owners Association Fee: 285.00
- Insurance Expense: 0.00
- Net Operating Income: 0.00
- Other Expense: 0.00
- Tax Year: 2023
Other Features
- Appliances: Dishwasher, Microwave, Range
- Association Name: Leland Management/Natalie Elbaz
- Association Phone: 407-479-3726
- Country: US
- Interior Features: Ceiling Fans(s), High Ceilings, Kitchen/Family Room Combo, Open Floorplan, PrimaryBedroom Upstairs, Solid Surface Counters, Solid Wood Cabinets, Split Bedroom, Thermostat, Walk-In Closet(s)
- Legal Description: CLERMONT SKYRIDGE VALLEY PHASE II SUB LOT 137 PB 45 PGS 46-48 ORB 4582 PG 2
- Levels: Two
- Area Major: 34711 - Clermont
- Occupant Type: Vacant
- Parcel Number: 20-22-26-1955-000-13700
- Views: 51
- Zoning Code: R-1
Contact Info

- Warren Cohen
- Southern Realty Ent. Inc.
- Office: 407.869.0033
- Mobile: 407.920.2005
- warrenlcohen@gmail.com



