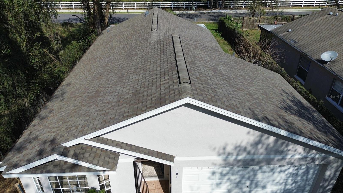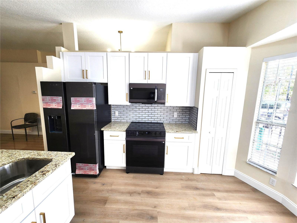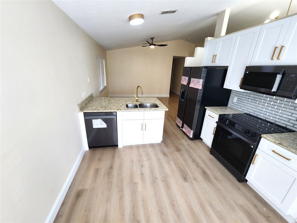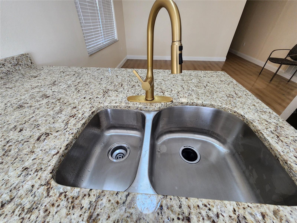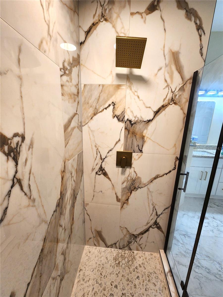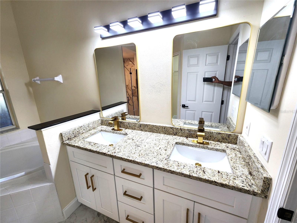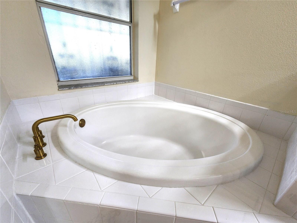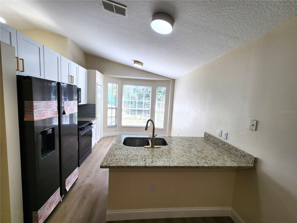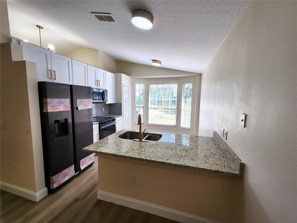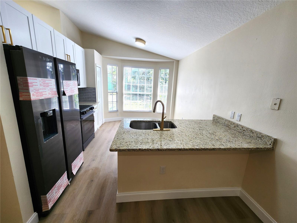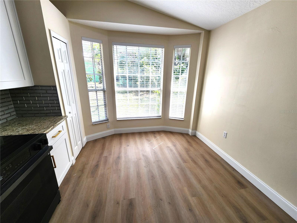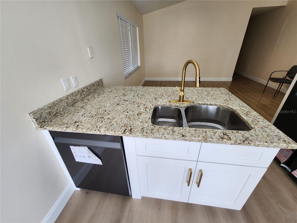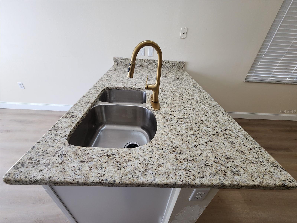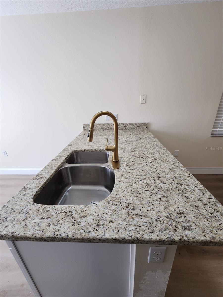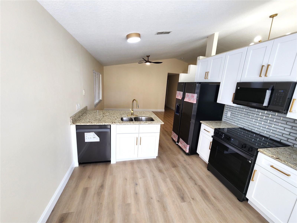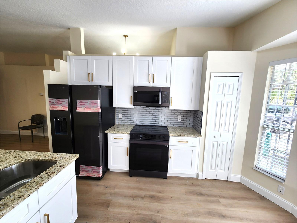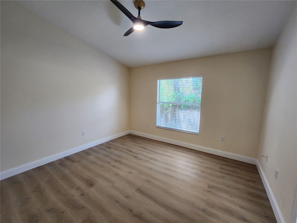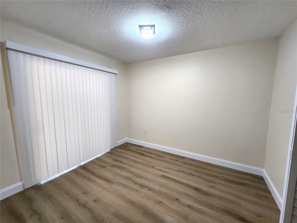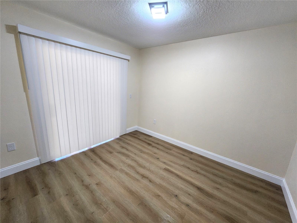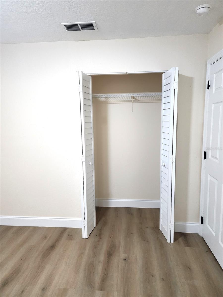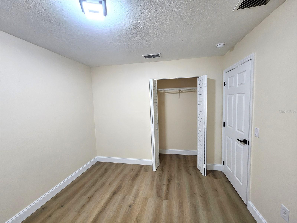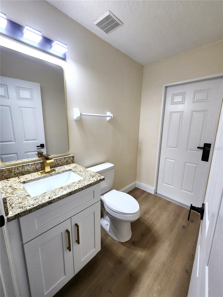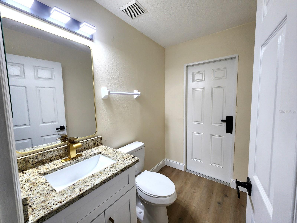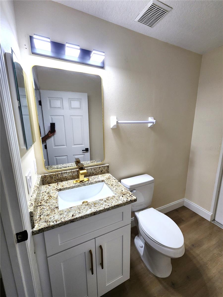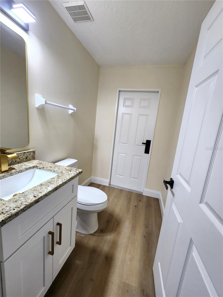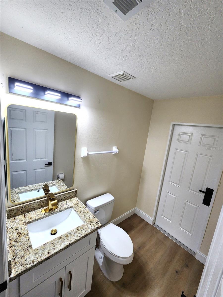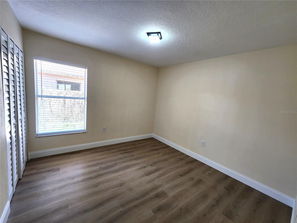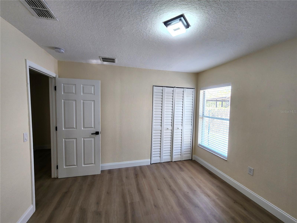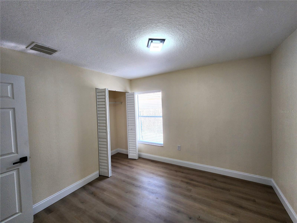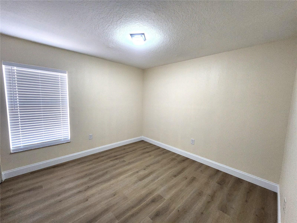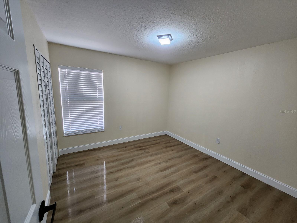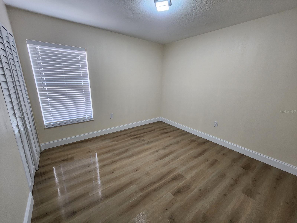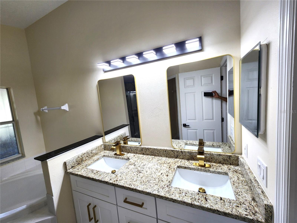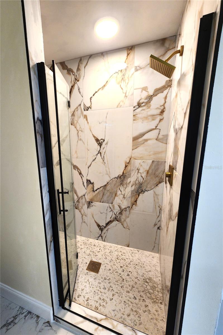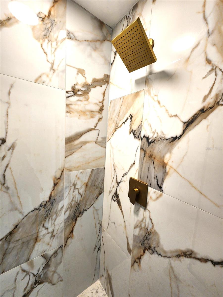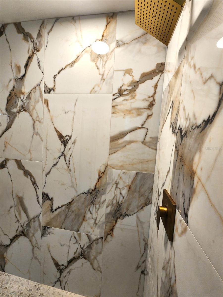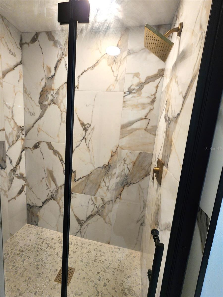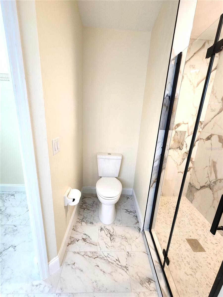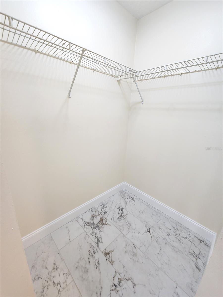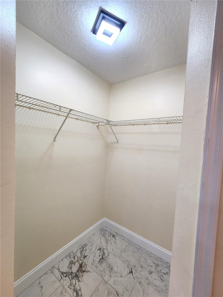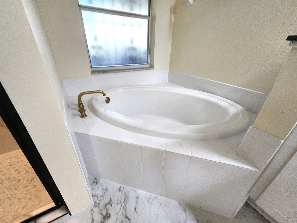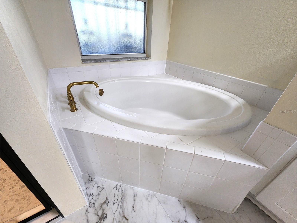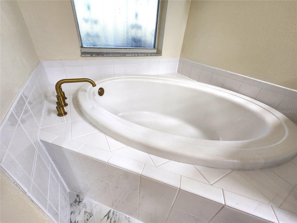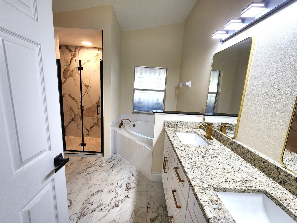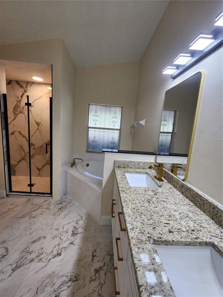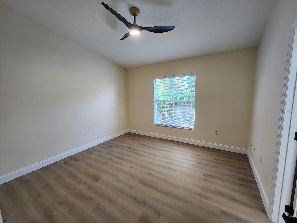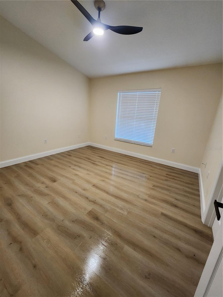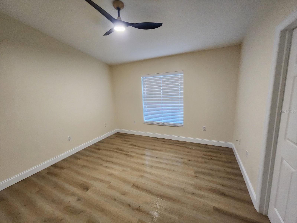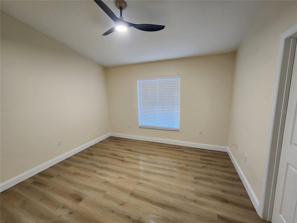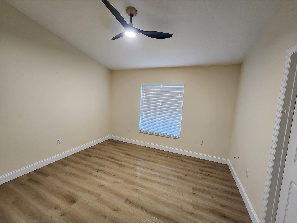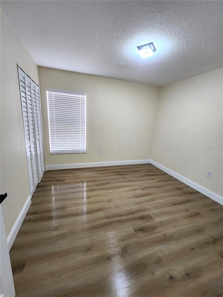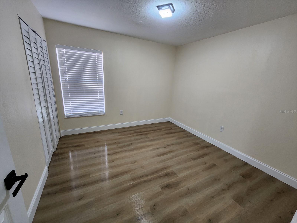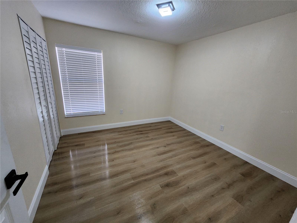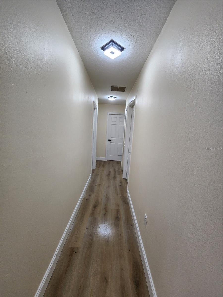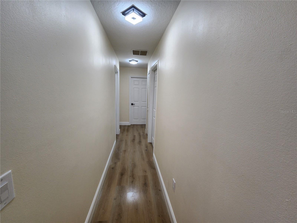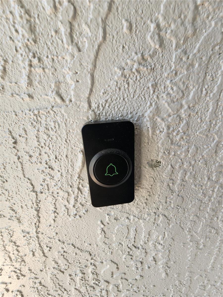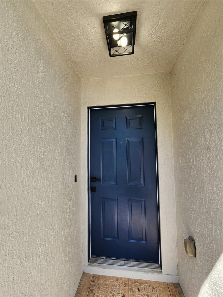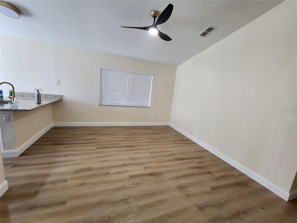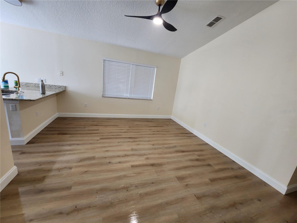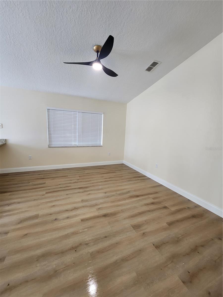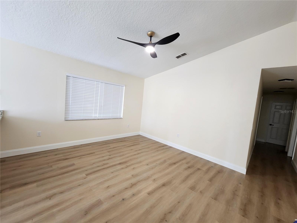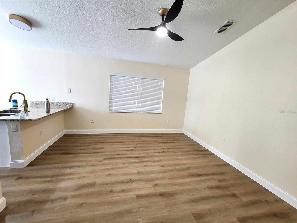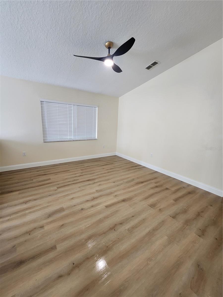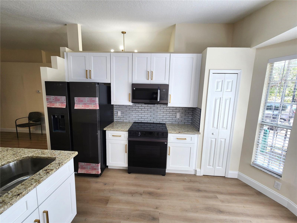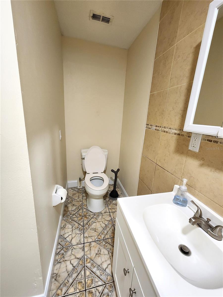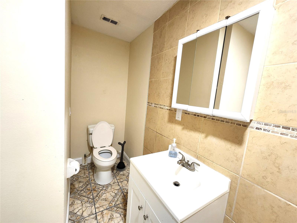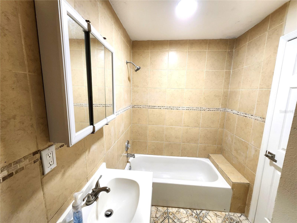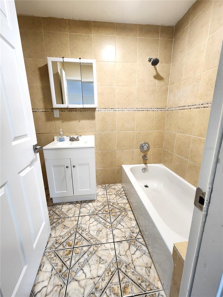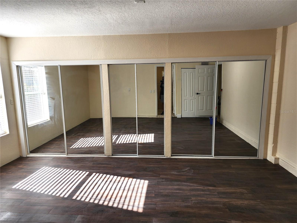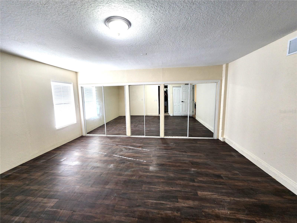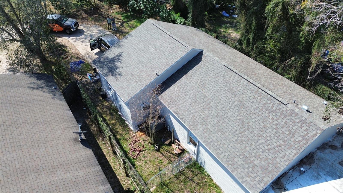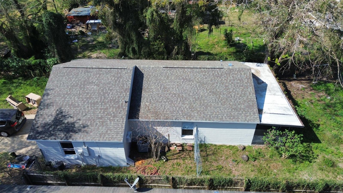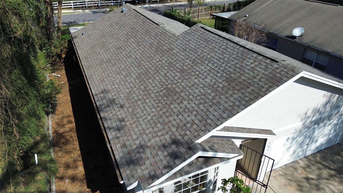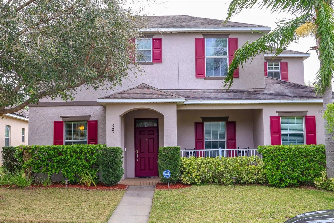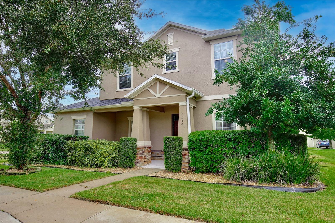101 Dovetail Ct, APOPKA, FL 32703
Property Photos
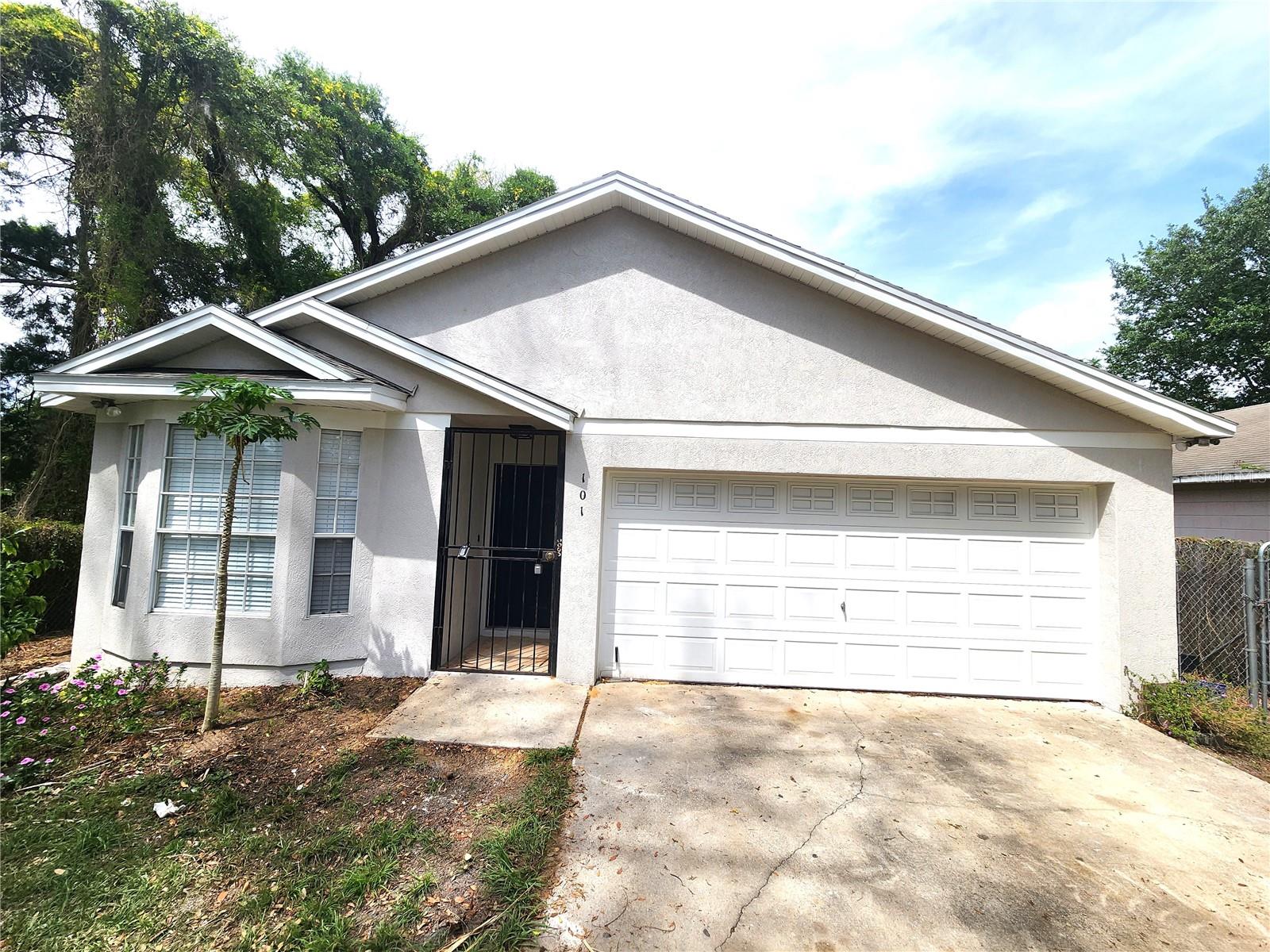
Would you like to sell your home before you purchase this one?
Priced at Only: $399,999
For more Information Call:
Address: 101 Dovetail Ct, APOPKA, FL 32703
Property Location and Similar Properties






- MLS#: O6295717 ( Residential )
- Street Address: 101 Dovetail Ct
- Viewed: 13
- Price: $399,999
- Price sqft: $226
- Waterfront: No
- Year Built: 2004
- Bldg sqft: 1771
- Bedrooms: 4
- Total Baths: 3
- Full Baths: 2
- 1/2 Baths: 1
- Days On Market: 35
- Additional Information
- Geolocation: 28.6765 / -81.488
- County: ORANGE
- City: APOPKA
- Zipcode: 32703
- Subdivision: Dovehill
- Provided by: OLYMPUS EXECUTIVE REALTY INC
- Contact: Raghu Bodhanapu
- 407-469-0090

- DMCA Notice
Description
$5000 credit available from sellers towards interest rate buy down or closing costs.
Why settle for a townhome when you can own a nearly brand new home, brimming with luxurious upgrades and NO HOA fees, all at the same price?
This beautifully renovated property features 4 spacious bedrooms, 2.5 well appointed bathrooms, and 1,531 sq. ft. of modern living space on the cul de sac. From the brand new roof to the sleek luxury vinyl plank flooring and pristine granite countertops, every detail has been carefully selected. The kitchen is a true highlight, with stylish white shaker cabinets complemented by elegant gold handles, stainless steel black appliances, and a beveled edge subway glass backsplash, creating a warm and inviting atmosphere.
Natural light floods the bright, airy living areas, enhancing the home's inviting ambiance. Step out onto the screened patio, ideal for both relaxing and entertaining. The home also offers easy access from both the front and back roads.
The upgraded master bath offers a spa like experience, featuring generous closet space and elegant finishes. Additionally, the spacious guest bedroom comes with an attached bathroom and ample closet space, ensuring comfort and privacy for your guests.
Every corner of the home showcases attention to detail from the brushed gold and black light fixtures to the new plumbing and lighting. With a brand new AC system and thoughtfully chosen finishes, including 5 inch baseboards, 2 inch faux wood blinds, and ceiling fans, this home exudes both comfort and elegance. Fresh coat of paint in and out.
Move in ready and perfectly located, this home combines luxury, comfort, and convenience. Just 15 miles from downtown Orlando and near shopping, dining, and major highways, you'll have easy access to everything the area has to offer, while still enjoying the tranquility of your private oasis.
0.3 miles to orange county library
Dont miss out on the chance to own this stunning, upgraded home at an unbeatable price. Schedule your showing today!
Description
$5000 credit available from sellers towards interest rate buy down or closing costs.
Why settle for a townhome when you can own a nearly brand new home, brimming with luxurious upgrades and NO HOA fees, all at the same price?
This beautifully renovated property features 4 spacious bedrooms, 2.5 well appointed bathrooms, and 1,531 sq. ft. of modern living space on the cul de sac. From the brand new roof to the sleek luxury vinyl plank flooring and pristine granite countertops, every detail has been carefully selected. The kitchen is a true highlight, with stylish white shaker cabinets complemented by elegant gold handles, stainless steel black appliances, and a beveled edge subway glass backsplash, creating a warm and inviting atmosphere.
Natural light floods the bright, airy living areas, enhancing the home's inviting ambiance. Step out onto the screened patio, ideal for both relaxing and entertaining. The home also offers easy access from both the front and back roads.
The upgraded master bath offers a spa like experience, featuring generous closet space and elegant finishes. Additionally, the spacious guest bedroom comes with an attached bathroom and ample closet space, ensuring comfort and privacy for your guests.
Every corner of the home showcases attention to detail from the brushed gold and black light fixtures to the new plumbing and lighting. With a brand new AC system and thoughtfully chosen finishes, including 5 inch baseboards, 2 inch faux wood blinds, and ceiling fans, this home exudes both comfort and elegance. Fresh coat of paint in and out.
Move in ready and perfectly located, this home combines luxury, comfort, and convenience. Just 15 miles from downtown Orlando and near shopping, dining, and major highways, you'll have easy access to everything the area has to offer, while still enjoying the tranquility of your private oasis.
0.3 miles to orange county library
Dont miss out on the chance to own this stunning, upgraded home at an unbeatable price. Schedule your showing today!
Payment Calculator
- Principal & Interest -
- Property Tax $
- Home Insurance $
- HOA Fees $
- Monthly -
Features
Building and Construction
- Covered Spaces: 0.00
- Exterior Features: Rain Gutters, Sliding Doors
- Fencing: Chain Link, Fenced
- Flooring: Tile, Vinyl
- Living Area: 1531.00
- Roof: Shingle
Garage and Parking
- Garage Spaces: 0.00
- Open Parking Spaces: 0.00
Eco-Communities
- Water Source: Public
Utilities
- Carport Spaces: 0.00
- Cooling: Central Air
- Heating: Central, Electric, Heat Pump
- Sewer: Public Sewer, Septic Tank
- Utilities: Electricity Available, Electricity Connected, Public, Sewer Available, Sewer Connected, Water Available, Water Connected
Finance and Tax Information
- Home Owners Association Fee: 0.00
- Insurance Expense: 0.00
- Net Operating Income: 0.00
- Other Expense: 0.00
- Tax Year: 2024
Other Features
- Appliances: Dishwasher, Disposal, Electric Water Heater, Indoor Grill, Microwave, Refrigerator
- Country: US
- Interior Features: Ceiling Fans(s), Living Room/Dining Room Combo, Primary Bedroom Main Floor, Solid Wood Cabinets, Split Bedroom, Thermostat, Walk-In Closet(s), Window Treatments
- Legal Description: DOVEHILL UNIT 2 14/18 LOTS 45 C & 45 D
- Levels: One
- Area Major: 32703 - Apopka
- Occupant Type: Vacant
- Parcel Number: 28-21-11-2155-04-503
- Views: 13
- Zoning Code: R-2
Similar Properties
Nearby Subdivisions
.
Apopka
Apopka Town
Apopka Woods Sub
Bear Lake Forest
Bear Lake Heights Rep
Bear Lake Highlands
Bear Lake Hills
Bear Lake Woods Ph 1
Bel Aire Hills
Bel Aire Hills Unit 2
Bel Aire Hills Unit 3
Beverly Terrace Dedicated As M
Brantley Place
Braswell Court
Breckenridge Ph 01 N
Breckenridge Ph 02 S
Breckenridge Ph 1
Bronson Peak
Bronsons Ridge 32s
Bronsons Ridge 60s
Brooks Add
Cameron Grove
Clear Lake Lndg
Cobblefield
Coopers Run
Country Add
Country Landing
Dovehill
Dream Lake Heights
Emerson Park
Emerson Park A B C D E K L M N
Emerson Pointe
Forest Lake Estates
Foxwood
Foxwood Ph 3
Foxwood Ph 3 1st Add
George W Anderson Sub
Hackney Prop
Henderson Corners
Hilltop Reserve Ph 3
Hilltop Reserve Ph 4
Hilltop Reserve Ph Ii
J L Hills Little Bear Lake Sub
Jansen Sub
Jansen Subd
L F Tildens Add
Lake Cortez Woods
Lake Doe Cove Ph 03
Lake Doe Cove Ph 03 G
Lake Doe Reserve
Lake Heiniger Estates
Lake Mendelin Estates
Lake Opal Estates
Lakeside Homes
Lakeside Ph I Amd 2
Lakeside Ph I Amd 2 A Re
Lynwood
Lynwood Revision
Magnolia Park Estates
Marden Heights
Marlowes Add
Maudehelen Sub
Mc Neils Orange Villa
Meadow Oaks Sub
Meadowlark Landing
Montclair
Neals Bay Point
New Horizons
None
Northcrest
Not On The List
Oak Level Heights
Oak Pointe
Oaks Wekiwa
Paradise Heights
Paradise Heights First Add
Paradise Point 1st Sec
Park Place
Piedmont Lakes Ph 04
Poe Reserve Ph 2
Royal Oak Estates
Sheeler Oaks Ph 02 Sec B
Sheeler Oaks Ph 02a
Sheeler Oaks Ph 03a
Sheeler Oaks Ph 3b
Sheeler Pointe
Silver Oak Ph 1
Silver Oak Phrase 2
Stockbridge
Vistas/waters Edge Ph 1
Vistaswaters Edge Ph 1
Vistaswaters Edge Ph 2
Votaw
Votaw Village Ph 02
Walker J B T E
Walker J B & T E
Wekiva Reserve
Wekiva Ridge Oaks 48 63
Wekiwa Manor Sec 01
West Beverly Terrace
Yogi Bears Jellystone Park Con
Contact Info

- Warren Cohen
- Southern Realty Ent. Inc.
- Office: 407.869.0033
- Mobile: 407.920.2005
- warrenlcohen@gmail.com



