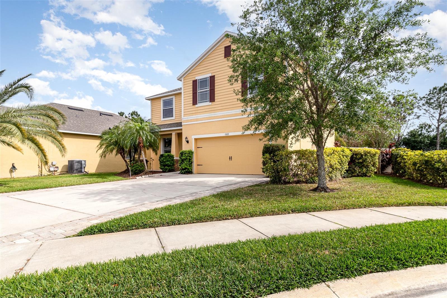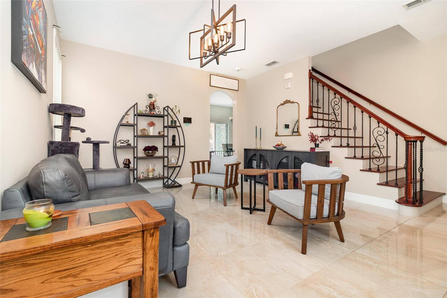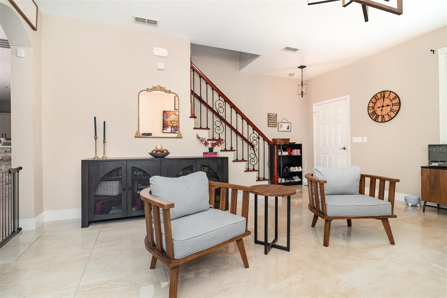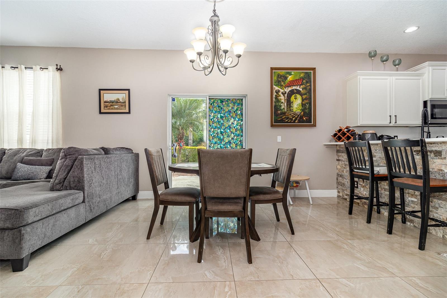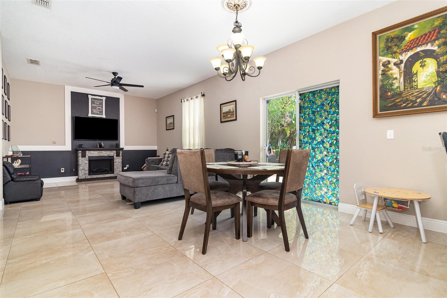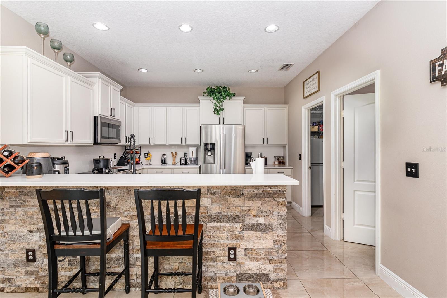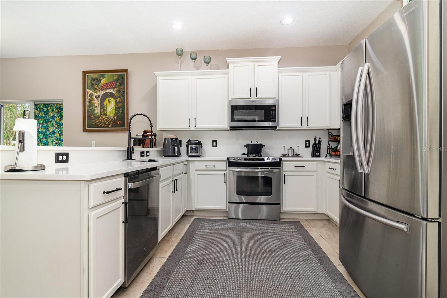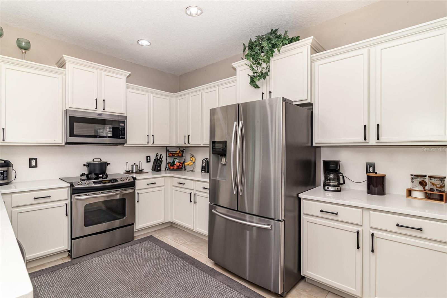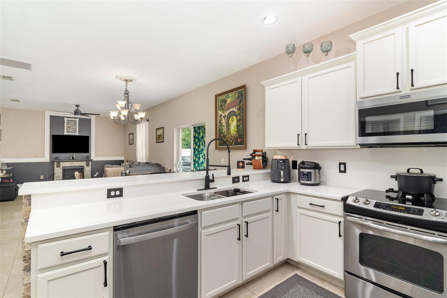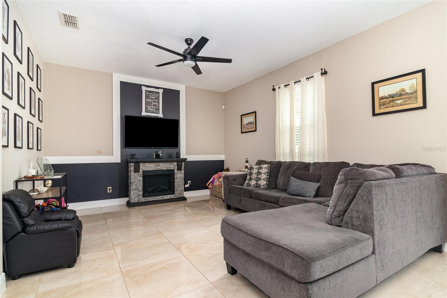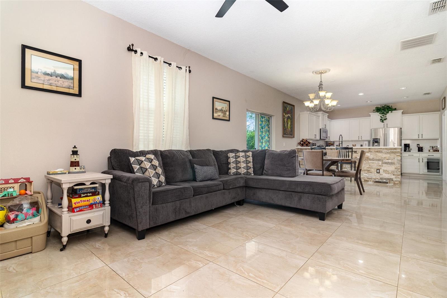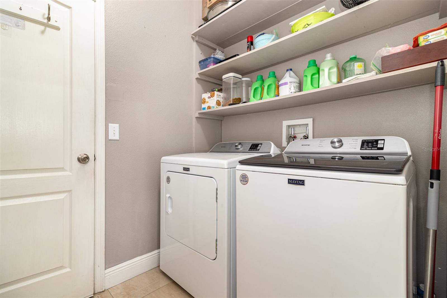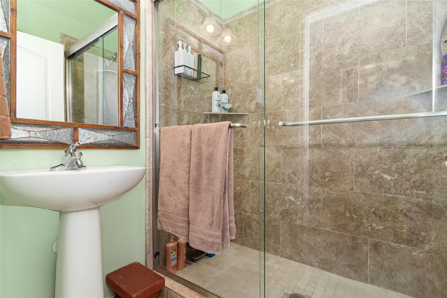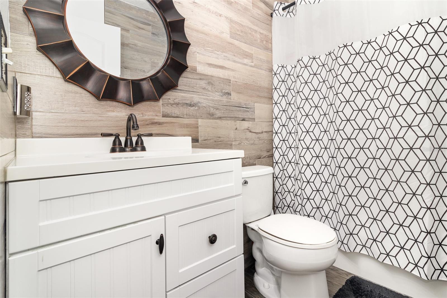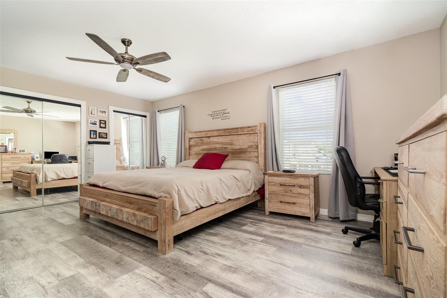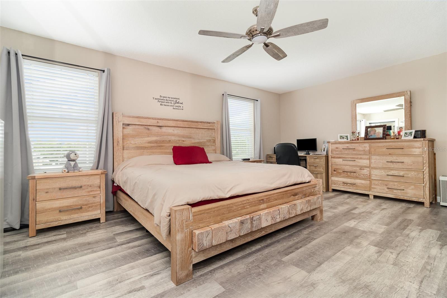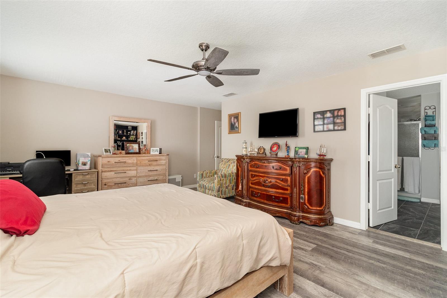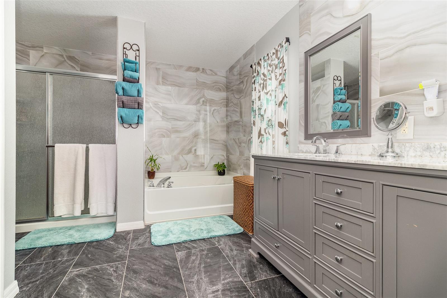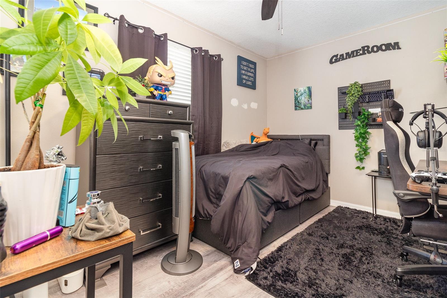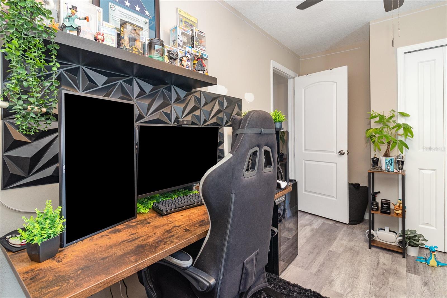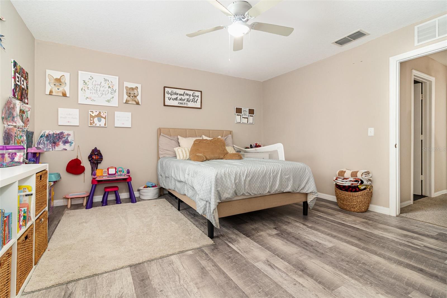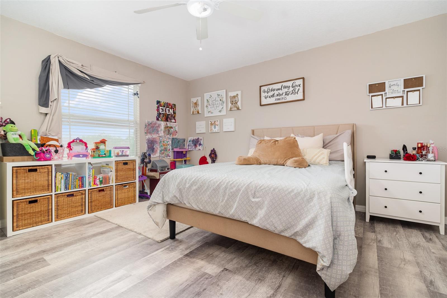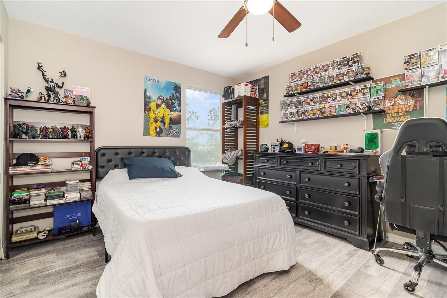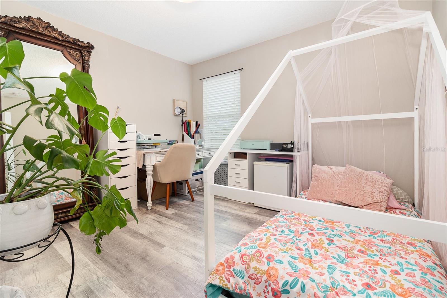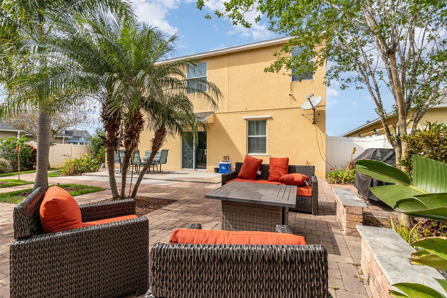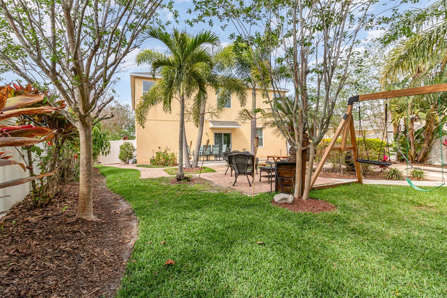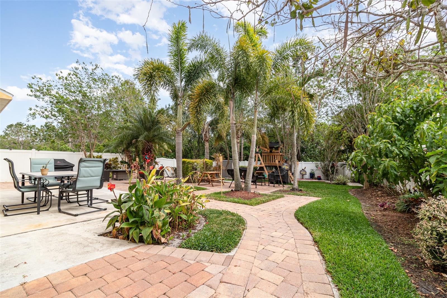1522 Whitewater Falls Drive, ORLANDO, FL 32824
Property Photos

Would you like to sell your home before you purchase this one?
Priced at Only: $514,000
For more Information Call:
Address: 1522 Whitewater Falls Drive, ORLANDO, FL 32824
Property Location and Similar Properties






- MLS#: O6294867 ( Residential )
- Street Address: 1522 Whitewater Falls Drive
- Viewed: 7
- Price: $514,000
- Price sqft: $169
- Waterfront: No
- Year Built: 2009
- Bldg sqft: 3050
- Bedrooms: 5
- Total Baths: 3
- Full Baths: 3
- Garage / Parking Spaces: 2
- Days On Market: 30
- Additional Information
- Geolocation: 28.3702 / -81.3417
- County: ORANGE
- City: ORLANDO
- Zipcode: 32824
- Subdivision: Beacon Park Ph 02
- Provided by: MARK SPAIN REAL ESTATE
- Contact: Rodrigo Friedrich Delgadillo
- 855-299-7653

- DMCA Notice
Description
Welcome to this beautifully updated 5 bedroom, 3 bathroom home in the highly sought after Beacon Park community in Orlando! Offering 2,246 heated sq. ft. and a total of 3,050 sq. ft., this spacious home provides the perfect blend of comfort and functionality.
Featuring an open concept layout, a modern kitchen with stainless steel appliances and granite countertops, and bright living spaces ideal for entertaining, this home is move in ready. The generously sized bedrooms offer flexibility for family, guests, or a home office.
Step outside to enjoy the private backyard, perfect for relaxing or hosting gatherings. Conveniently located near shopping, dining, major highways, and Orlandos top attractions, this home is an incredible opportunity.
Dont miss outschedule your private showing today!
Description
Welcome to this beautifully updated 5 bedroom, 3 bathroom home in the highly sought after Beacon Park community in Orlando! Offering 2,246 heated sq. ft. and a total of 3,050 sq. ft., this spacious home provides the perfect blend of comfort and functionality.
Featuring an open concept layout, a modern kitchen with stainless steel appliances and granite countertops, and bright living spaces ideal for entertaining, this home is move in ready. The generously sized bedrooms offer flexibility for family, guests, or a home office.
Step outside to enjoy the private backyard, perfect for relaxing or hosting gatherings. Conveniently located near shopping, dining, major highways, and Orlandos top attractions, this home is an incredible opportunity.
Dont miss outschedule your private showing today!
Payment Calculator
- Principal & Interest -
- Property Tax $
- Home Insurance $
- HOA Fees $
- Monthly -
Features
Building and Construction
- Covered Spaces: 0.00
- Exterior Features: Balcony, Garden, Private Mailbox, Sidewalk, Sprinkler Metered, Storage
- Flooring: Carpet
- Living Area: 2460.00
- Roof: Shingle
Garage and Parking
- Garage Spaces: 2.00
- Open Parking Spaces: 0.00
- Parking Features: Driveway, Garage Door Opener, Ground Level
Eco-Communities
- Water Source: Public
Utilities
- Carport Spaces: 0.00
- Cooling: Central Air
- Heating: Electric
- Pets Allowed: Yes
- Sewer: Public Sewer
- Utilities: Electricity Available, Electricity Connected, Public, Sewer Available, Sewer Connected, Sprinkler Recycled, Water Available, Water Connected
Finance and Tax Information
- Home Owners Association Fee: 29.00
- Insurance Expense: 0.00
- Net Operating Income: 0.00
- Other Expense: 0.00
- Tax Year: 2024
Other Features
- Appliances: Built-In Oven, Dishwasher, Freezer, Microwave, Range, Refrigerator, Water Filtration System
- Association Name: Dora Torres
- Country: US
- Interior Features: Eat-in Kitchen, Kitchen/Family Room Combo, PrimaryBedroom Upstairs, Solid Wood Cabinets, Walk-In Closet(s)
- Legal Description: BEACON PARK PHASE 2 65/102 LOT 21
- Levels: Two
- Area Major: 32824 - Orlando/Taft / Meadow woods
- Occupant Type: Owner
- Parcel Number: 30-24-29-0330-00-210
- Zoning Code: PUD
Nearby Subdivisions
Arbors At Meadow Woods
Beacon Park Ph 02
Bishop Lndg Ph 1
Bishop Lndg Ph 3
Cedar Bend At Meadow Woods Ph
Cedar Bend At Wyndham Lakes
Cedar Bendmdw Woods Ph 02 Ac
Cedar Bendmdw Woodsph 01
Chatham Place/arbor Mdws A-c
Chatham Placearbor Mdws Ac
Creekstone Ph 2
Estates/sawgrass Plantation
Estates/sawgrass Plantation-ph
Estatessawgrass Plantation
Estatessawgrass Plantationph
Fieldstone Estates
Fieldstone Ests At Meadow Wood
Forest Ridge
Greenpointe
Harbor Lakes 50 77
Heather Glen At Meadow Woods 4
Hidden Lakes Ph 01
Huntcliff Park 51 48
La Cascada Ph 01
La Cascada Ph 01c
Lake Preserve Ph 1
Lake Preserve Ph 2
Lake Preserve-ph 2
Lake Preserveph 2
Meadow Creek 4458
Meadow Woods Village 04
Meadow Woods Village 07 Ph 01
Meadow Woods Village 09 Ph 02
Meadows At Boggy Creek
Orlando Kissimmee Farms
Pebble Creek Ph 01
Pebble Creek Ph 02
Reserve At Sawgrass
Reserve/sawgrass Ph 2
Reserve/sawgrass Ph 3
Reserve/sawgrass-ph 4c
Reservesawgrass Ph 1
Reservesawgrass Ph 2
Reservesawgrass Ph 3
Reservesawgrass Ph 4b
Reservesawgrassph 1
Reservesawgrassph 4c
Reservesawgrassph 6
Sandhill Preserve
Sandhill Preserve At Arbor Mea
Sandpoint At Meadow Woods
Sawgrass Plantation Ph 01a
Sawgrass Plantation-ph 1d
Sawgrass Plantationph 1d
Sawgrass Pointe Ph 2
Somerset Park Ph 1
Somerset Park Ph 2
Somerset Park Phase 3
Southchase Ph 01b Prcl 46
Southchase Ph 01b Village 02
Southchase Ph 01b Village 08
Southchase Ph 01b Village 10
Southchase Ph 01b Village 11a
Southchase Ph 01b Village 12b
Spahlers Add
Spahlers Add To Taft
Spring Lake
Taft
Taft Town
Taft Town Rep
Wetherbee Lakes Sub
Willow Pond Ph 01
Willowbrook Ph 01
Willowbrook Ph 02
Willowbrook Ph 03
Windcrest At Meadow Woods 51 2
Woodbridge At Meadow Woods
Woodland Park
Woodland Park Ph 1a
Woodland Park Ph 2
Woodland Park Ph 4
Woodland Park Ph 7
Woodland Park Ph 8
Woodland Park Phase 1a
Woodland Park Phase 3
Woodland Park Phase 5
Wyndham Lakes Estates
Contact Info

- Warren Cohen
- Southern Realty Ent. Inc.
- Office: 407.869.0033
- Mobile: 407.920.2005
- warrenlcohen@gmail.com



