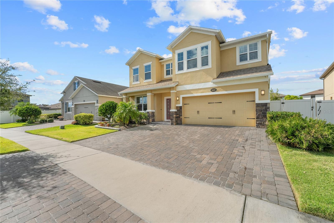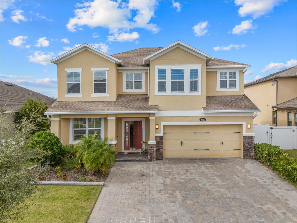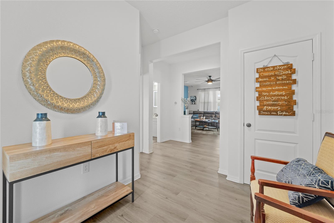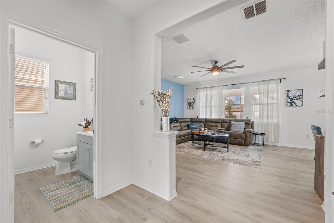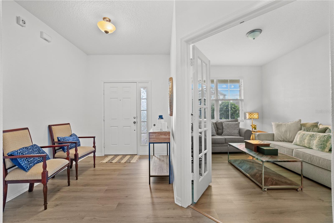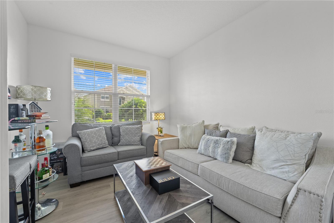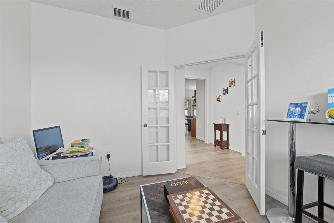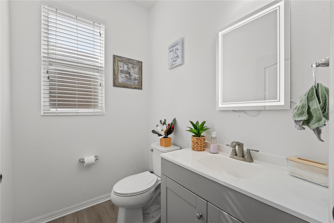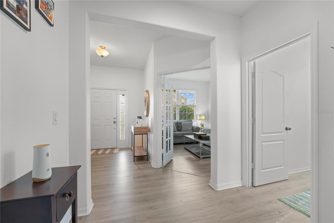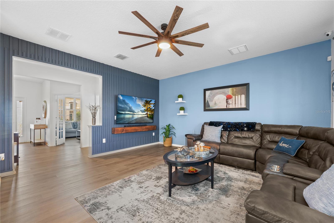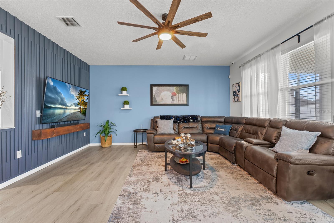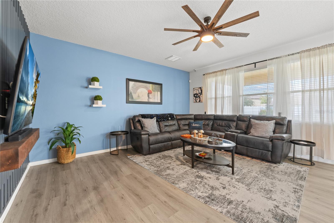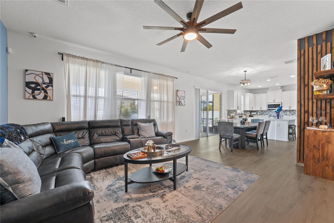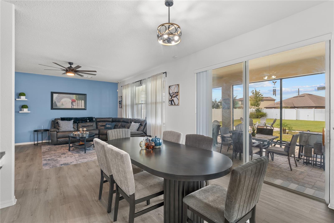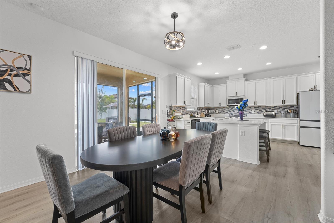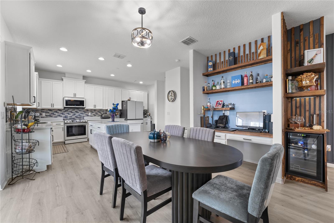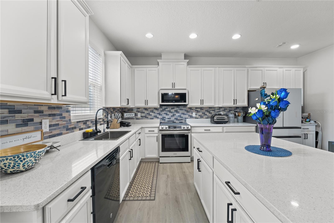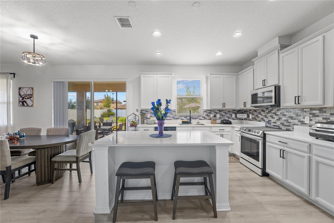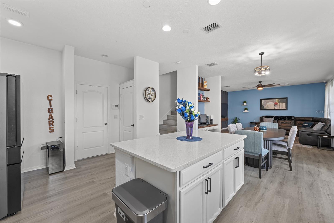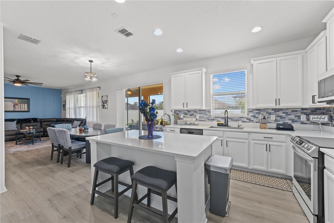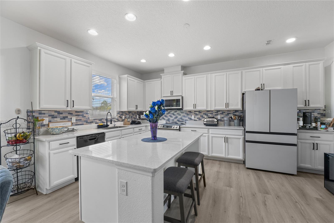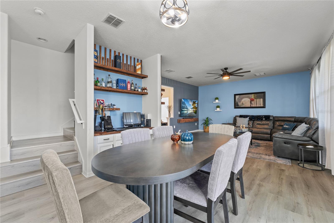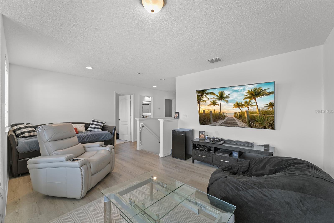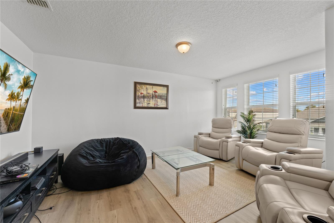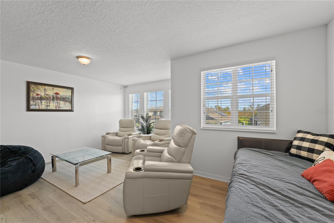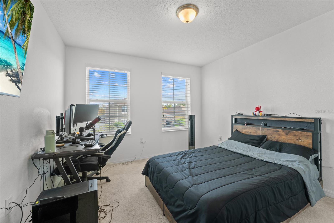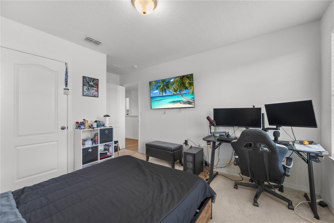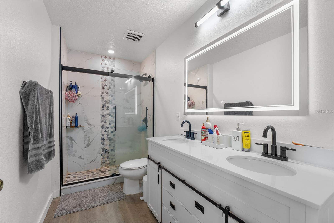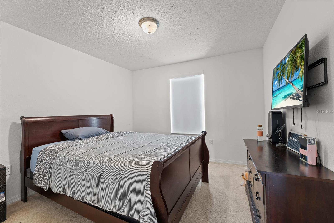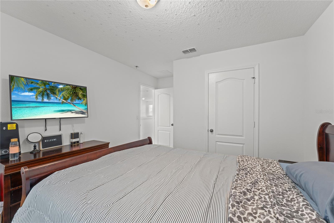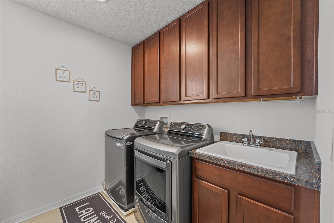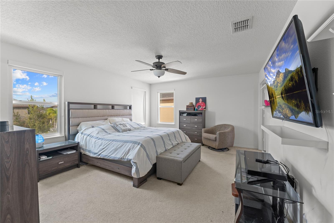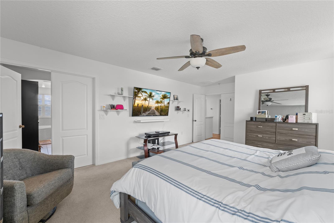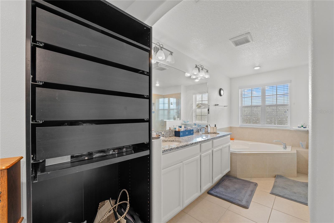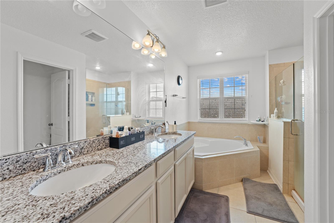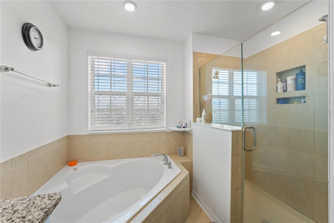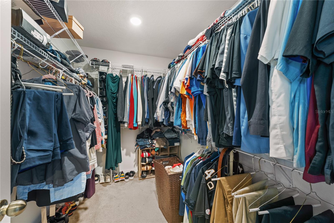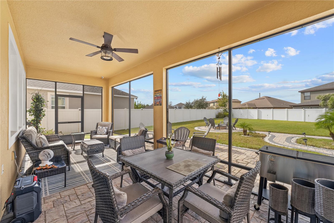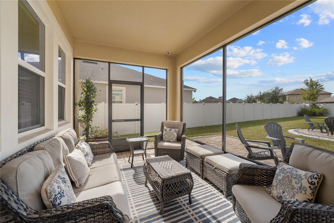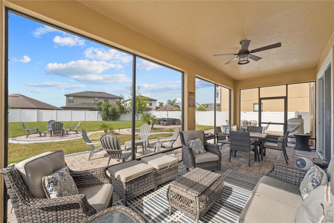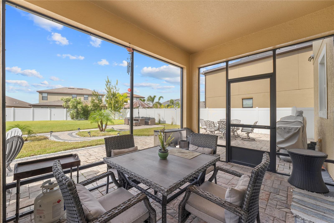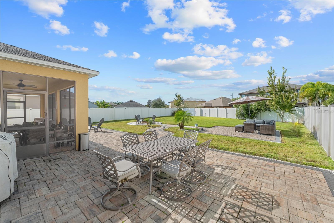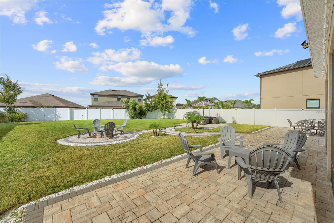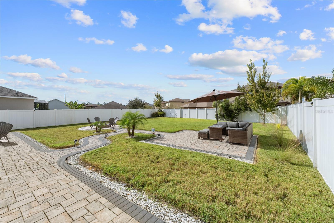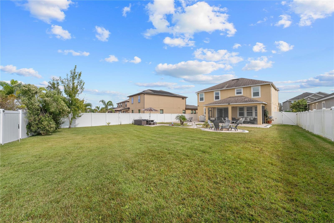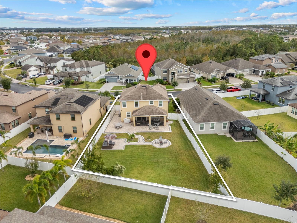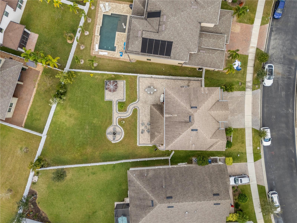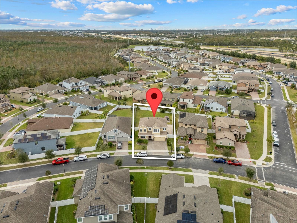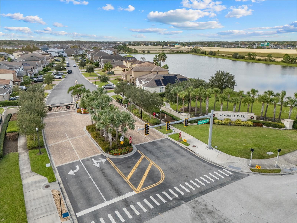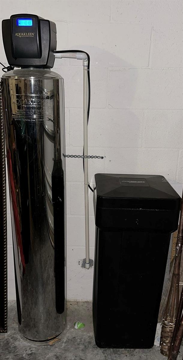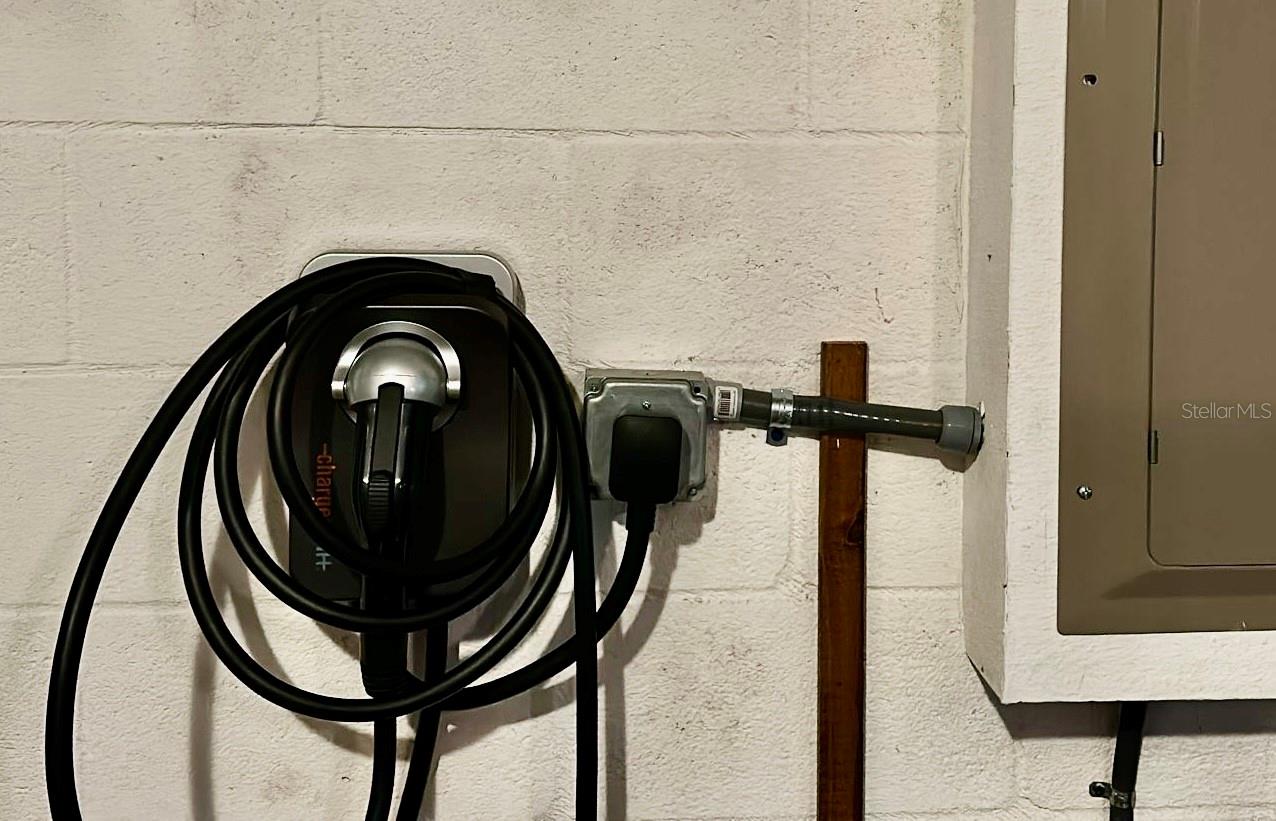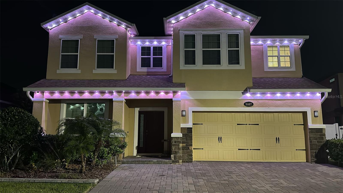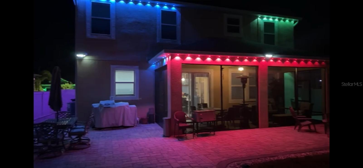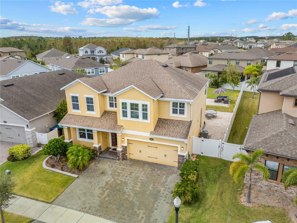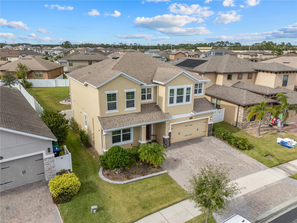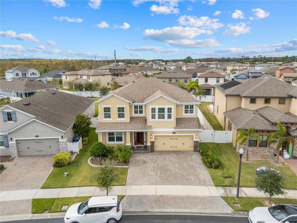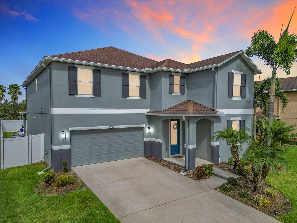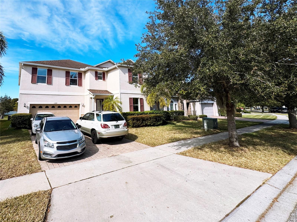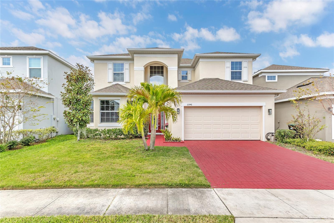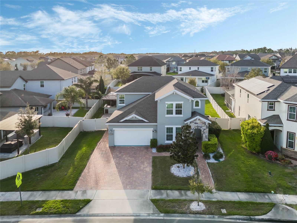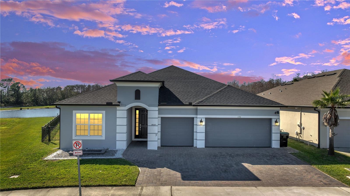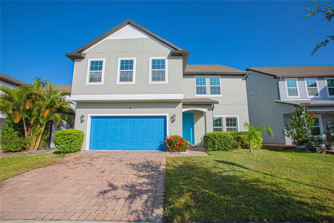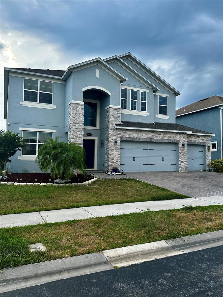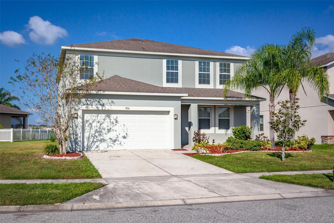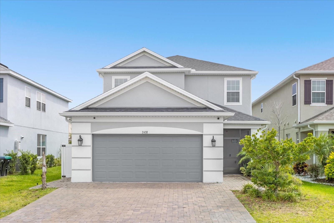3087 Somerset Park Drive, ORLANDO, FL 32824
Property Photos
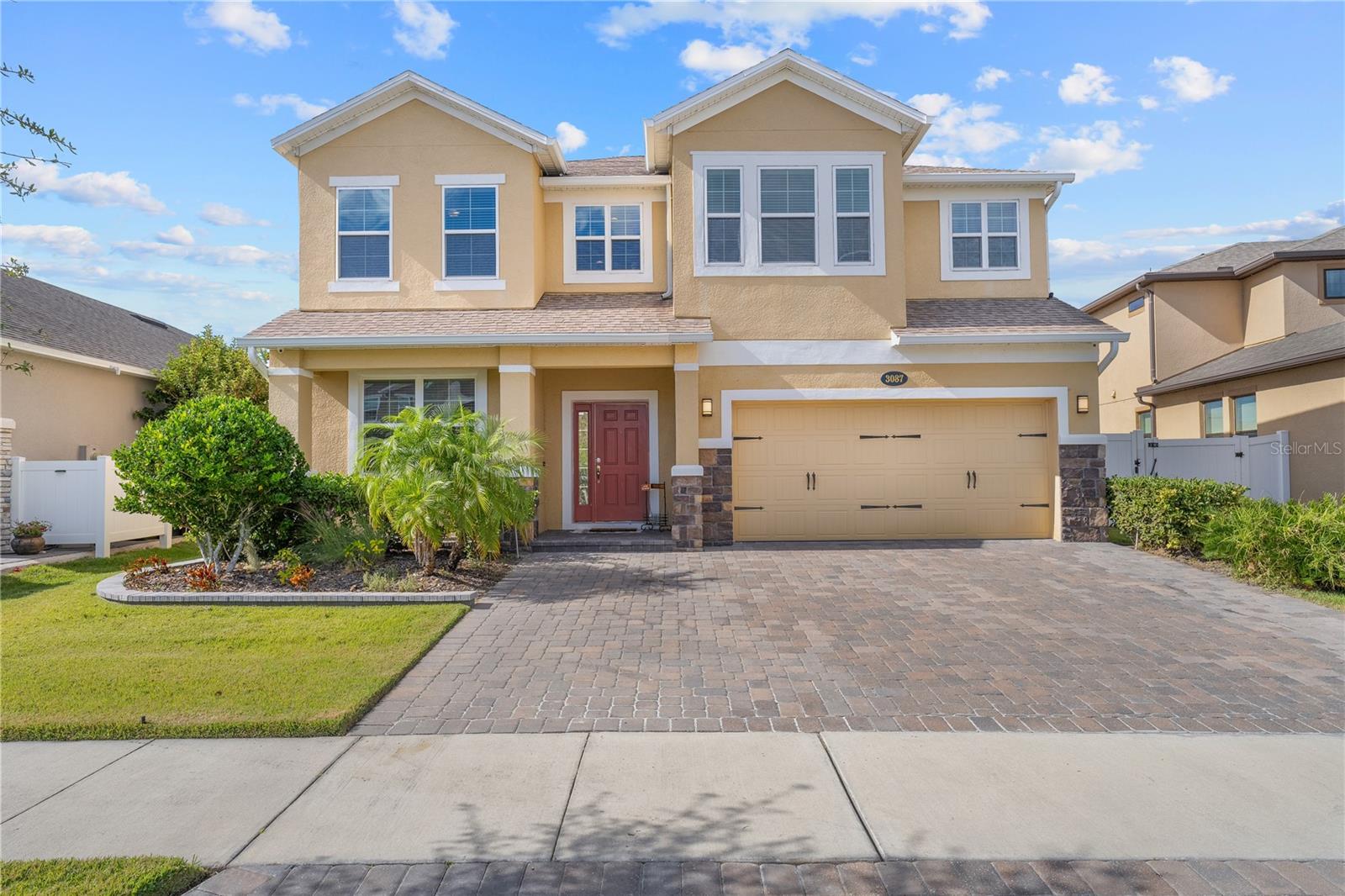
Would you like to sell your home before you purchase this one?
Priced at Only: $650,000
For more Information Call:
Address: 3087 Somerset Park Drive, ORLANDO, FL 32824
Property Location and Similar Properties






- MLS#: O6292442 ( Residential )
- Street Address: 3087 Somerset Park Drive
- Viewed: 15
- Price: $650,000
- Price sqft: $198
- Waterfront: No
- Year Built: 2017
- Bldg sqft: 3290
- Bedrooms: 4
- Total Baths: 3
- Full Baths: 2
- 1/2 Baths: 1
- Garage / Parking Spaces: 2
- Days On Market: 11
- Additional Information
- Geolocation: 28.3648 / -81.3346
- County: ORANGE
- City: ORLANDO
- Zipcode: 32824
- Elementary School: Stonewyck Elementary
- Middle School: South Creek Middle
- High School: Cypress Creek High
- Provided by: EXP REALTY LLC
- Contact: Francisco De Miranda
- 888-883-8509

- DMCA Notice
Description
Stunning Home in Somerset Park at Lake Nona Your Dream Home Awaits!
Located in the private community of Somerset Park at Lake Nona, this beautiful 4 bedroom, 2.5 bathroom home offers the perfect balance of comfort, elegance, and functionality. With a 0.21 acre lot, youll enjoy spacious interiors and exteriors, perfect for both living and entertaining, whole house water filter, lighting system around the house, for the whole year, indoor and outdoor security cameras and car battery charger in the garage.
Key Features
Guest Den on the first floor, a versatile space ideal for an office, playroom, or relaxation area.
Dream kitchen with a central island, granite countertops, built in cabinetry, and new stainless steel appliances (installed less than a year ago). The open layout allows for seamless views of the spacious family room and dining area.
Covered patio and a huge backyard with paver areas, perfect for creating the ultimate entertainment space.
On the second floor, a large loft offers endless possibilities for use, whether as a home theater, gym, or play area.
The master bedroom is in a private area, featuring a beautifully remodeled bathroom, and the other two bedrooms share a recently updated bathroom.
Dream Community: The property is located in a community that boasts a resort style pool with a cabana, park, dog park, and sand volleyball court everything you need to enjoy your leisure time to the fullest.
Prime Location:
Only 5 minutes from hospitals, restaurants, the new Target under construction, and more.
10 minutes from Orlando International Airport.
20 minutes from world famous theme parks such as Disney, Universal, and Sea World.
Close to the beautiful Atlantic coast beaches and with easy access to major highways like 417, 528, and the Turnpike.
The backyard is the perfect place to build the pool of your dreams, turning this space into a personal oasis.
Don't miss this unique opportunity to move into one of Orlandos most sought after areas. Come and discover your next home!
Description
Stunning Home in Somerset Park at Lake Nona Your Dream Home Awaits!
Located in the private community of Somerset Park at Lake Nona, this beautiful 4 bedroom, 2.5 bathroom home offers the perfect balance of comfort, elegance, and functionality. With a 0.21 acre lot, youll enjoy spacious interiors and exteriors, perfect for both living and entertaining, whole house water filter, lighting system around the house, for the whole year, indoor and outdoor security cameras and car battery charger in the garage.
Key Features
Guest Den on the first floor, a versatile space ideal for an office, playroom, or relaxation area.
Dream kitchen with a central island, granite countertops, built in cabinetry, and new stainless steel appliances (installed less than a year ago). The open layout allows for seamless views of the spacious family room and dining area.
Covered patio and a huge backyard with paver areas, perfect for creating the ultimate entertainment space.
On the second floor, a large loft offers endless possibilities for use, whether as a home theater, gym, or play area.
The master bedroom is in a private area, featuring a beautifully remodeled bathroom, and the other two bedrooms share a recently updated bathroom.
Dream Community: The property is located in a community that boasts a resort style pool with a cabana, park, dog park, and sand volleyball court everything you need to enjoy your leisure time to the fullest.
Prime Location:
Only 5 minutes from hospitals, restaurants, the new Target under construction, and more.
10 minutes from Orlando International Airport.
20 minutes from world famous theme parks such as Disney, Universal, and Sea World.
Close to the beautiful Atlantic coast beaches and with easy access to major highways like 417, 528, and the Turnpike.
The backyard is the perfect place to build the pool of your dreams, turning this space into a personal oasis.
Don't miss this unique opportunity to move into one of Orlandos most sought after areas. Come and discover your next home!
Payment Calculator
- Principal & Interest -
- Property Tax $
- Home Insurance $
- HOA Fees $
- Monthly -
Features
Building and Construction
- Covered Spaces: 0.00
- Exterior Features: Irrigation System
- Flooring: Bamboo
- Living Area: 2491.00
- Roof: Shingle
School Information
- High School: Cypress Creek High
- Middle School: South Creek Middle
- School Elementary: Stonewyck Elementary
Garage and Parking
- Garage Spaces: 2.00
- Open Parking Spaces: 0.00
Eco-Communities
- Water Source: Public
Utilities
- Carport Spaces: 0.00
- Cooling: Central Air
- Heating: Central, Electric
- Pets Allowed: Cats OK, Dogs OK
- Sewer: Public Sewer
- Utilities: Cable Available, Public
Amenities
- Association Amenities: Gated, Pool
Finance and Tax Information
- Home Owners Association Fee Includes: Pool
- Home Owners Association Fee: 237.00
- Insurance Expense: 0.00
- Net Operating Income: 0.00
- Other Expense: 0.00
- Tax Year: 2024
Other Features
- Appliances: Convection Oven, Dishwasher, Disposal, Dryer, Microwave, Range, Refrigerator, Washer, Water Filtration System
- Association Name: James Alexander
- Association Phone: 352-60-4803
- Country: US
- Interior Features: Kitchen/Family Room Combo, Living Room/Dining Room Combo, Open Floorplan, PrimaryBedroom Upstairs
- Legal Description: SOMERSET PARK PHASE 3 91/87 LOT 324
- Levels: Two
- Area Major: 32824 - Orlando/Taft / Meadow woods
- Occupant Type: Owner
- Parcel Number: 29-24-30-7632-03-240
- Views: 15
- Zoning Code: P-D
Similar Properties
Nearby Subdivisions
Arbors At Meadow Woods
Arborsmdw Woods
Beacon Park Ph 3
Bishop Lndg Ph 1
Cedar Bend At Meadow Woods Ph
Cedar Bend At Wyndham Lakes
Cedar Bendmdw Woods Ph 02 Ac
Cedar Bendmdw Woodsph 01
Creekstone Ph 2
Del Morrow
Estates At Sawgrass Plantation
Estatessawgrass Plantation
Fieldstone Estates
Fieldstone Ests At Meadow Wood
Forest Ridge
Golfview Villas At Meadow Wood
Greenpointe
Harbor Lakes 50 77
Huntcliff Park 51 48
Islebrook Ph 01
La Cascada Ph 01
La Cascada Ph 01b
La Cascada Ph 01c
Lake Preserve Ph 1
Lake Preserve Ph 2
Lake Preserveph 2
Meadow Woods Village 04
Meadow Woods Village 05
Meadow Woods Village 09 Ph 02
Meadow Woods Village 10
Meadow Woods Vlg 9 Ph 2
Orlando Kissimmee Farms
Pebble Creek Ph 02
Reservesawgrass Ph 1
Reservesawgrass Ph 2
Reservesawgrass Ph 4b
Reservesawgrass Ph 5
Reservesawgrassph 1
Reservesawgrassph 4c
Rosewood
Sandhill Preserve At Arbor Mea
Sandpoint At Meadow Woods
Sawgrass Plantation Phase 1b
Sawgrass Plantation Ph 01a
Sawgrass Plantationph 1d
Sawgrass Pointe Ph 1
Sawgrass Pointe Ph 2
Somerset Park Ph 1
Somerset Park Ph 2
Somerset Park Phase 3
Southchase Ph 01b Village 02
Southchase Ph 01b Village 10
Southchase Ph 01b Village 11a
Southchase Ph 01b Village 12b
Spahlers Add
Spahlers Add To Taft
Taft Tier 1 Thru 9
Taft Town
Taft Town Rep
Wetherbee Lakes Sub
Willow Pond Ph 01
Willowbrook Ph 01
Windcrest At Meadow Woods 51 2
Woodbridge At Meadow Woods
Woodland Park Ph 1a
Woodland Park Ph 2
Woodland Park Ph 7
Woodland Park Ph 8
Woodland Park Phase 1a
Woodland Park Phase 5
Wyndham Lakes Estates
Contact Info

- Warren Cohen
- Southern Realty Ent. Inc.
- Office: 407.869.0033
- Mobile: 407.920.2005
- warrenlcohen@gmail.com



