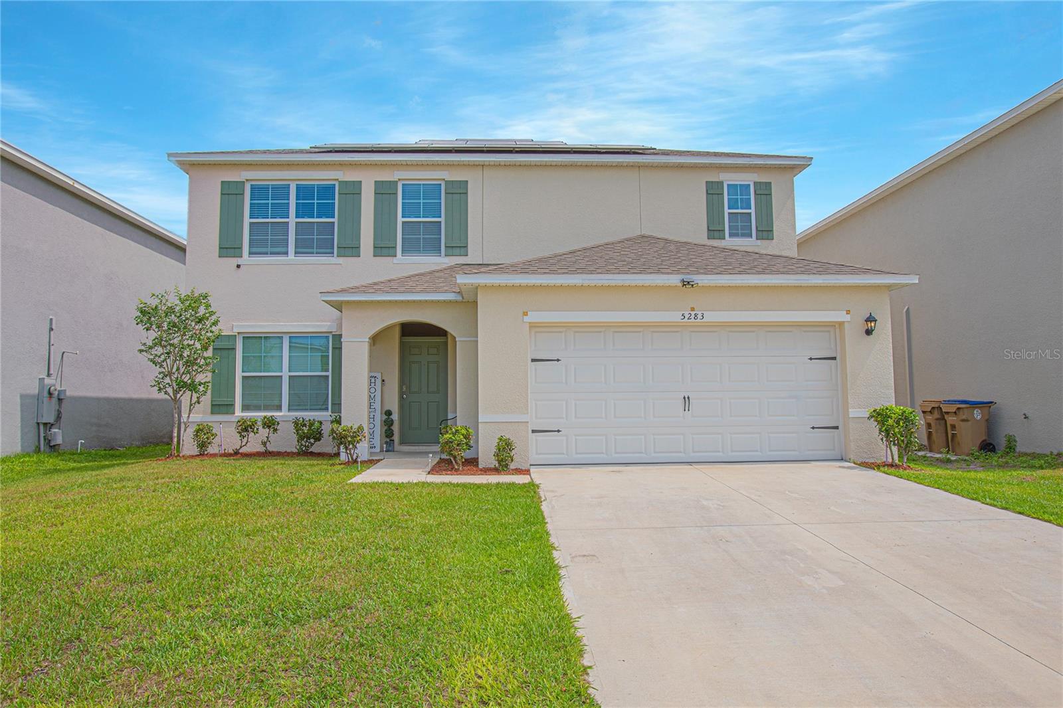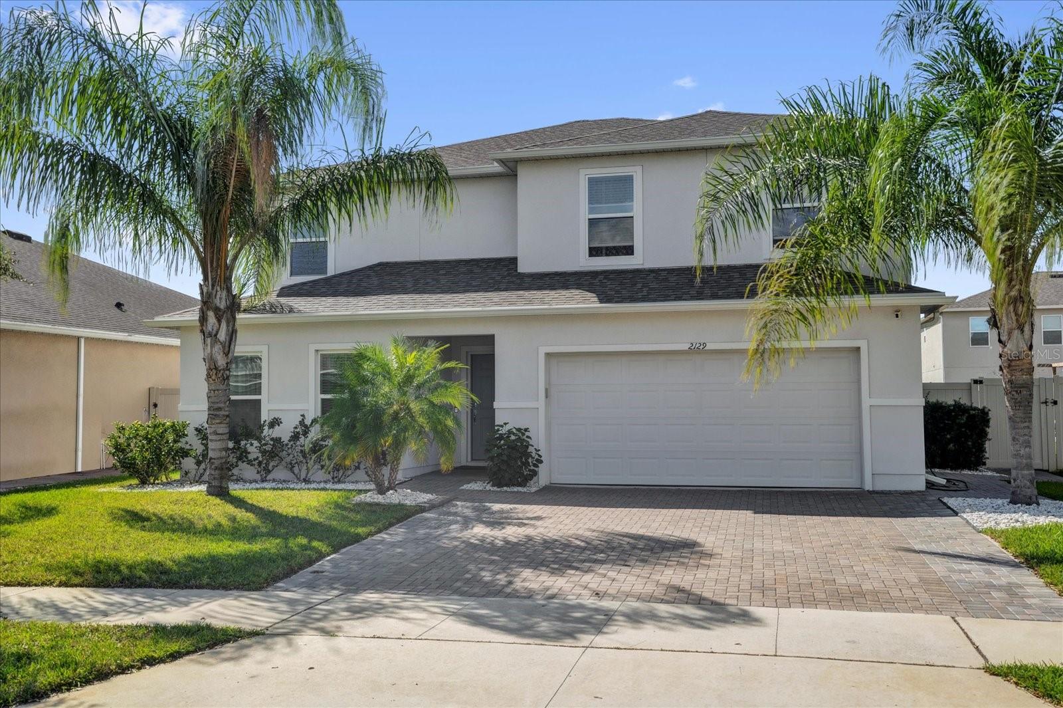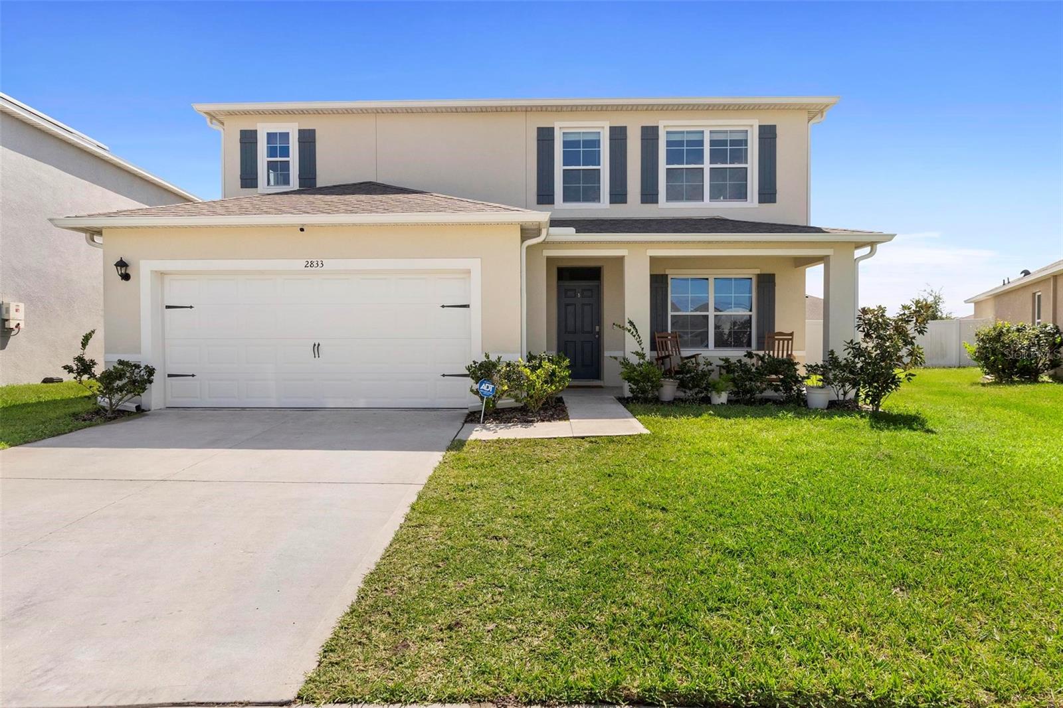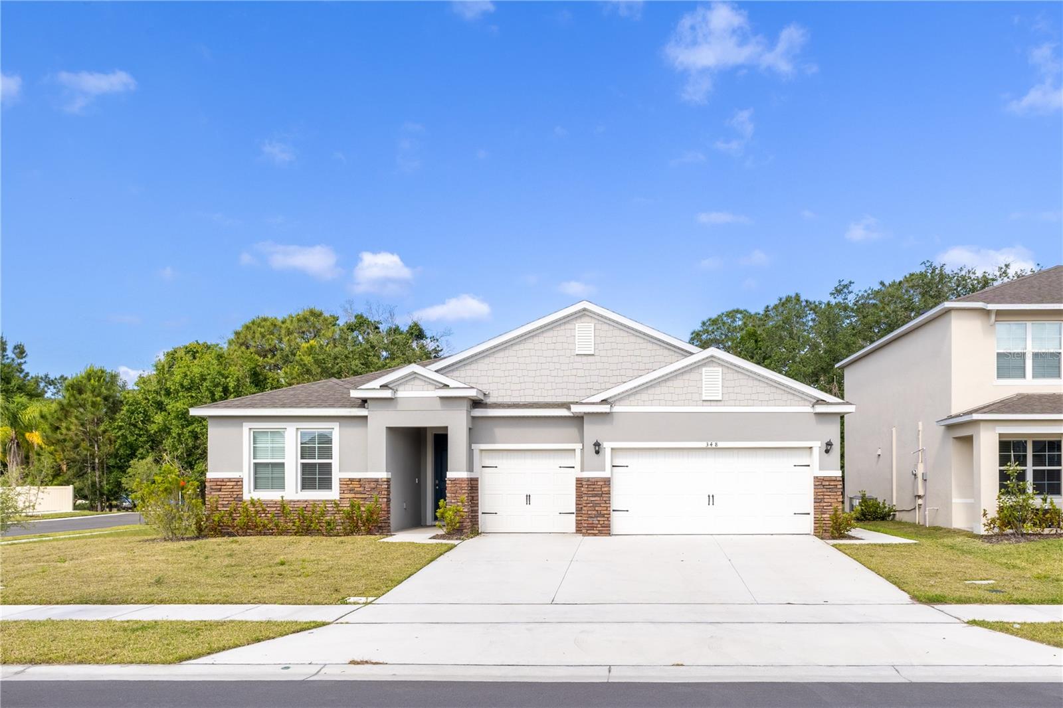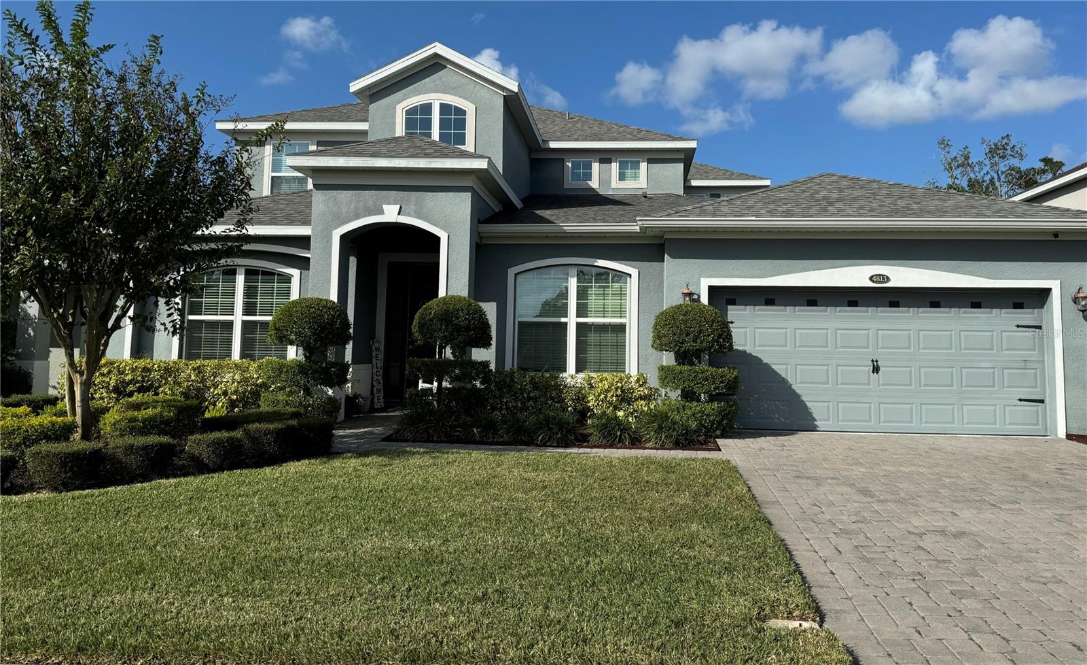5251 Meredrew Lane, ST CLOUD, FL 34771
Property Photos
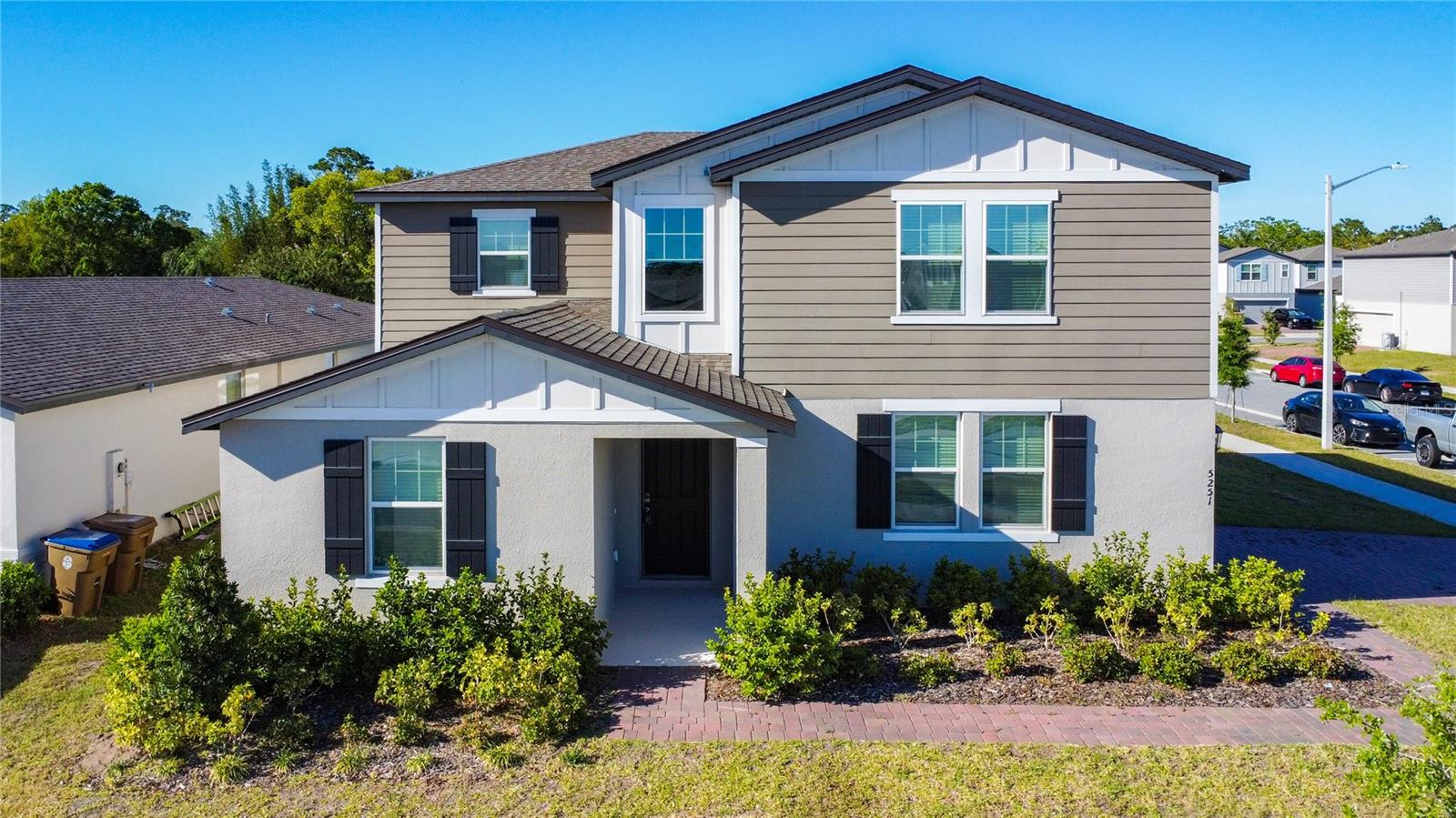
Would you like to sell your home before you purchase this one?
Priced at Only: $485,000
For more Information Call:
Address: 5251 Meredrew Lane, ST CLOUD, FL 34771
Property Location and Similar Properties






- MLS#: O6291904 ( Residential )
- Street Address: 5251 Meredrew Lane
- Viewed: 111
- Price: $485,000
- Price sqft: $152
- Waterfront: No
- Year Built: 2022
- Bldg sqft: 3192
- Bedrooms: 4
- Total Baths: 3
- Full Baths: 3
- Garage / Parking Spaces: 2
- Days On Market: 97
- Additional Information
- Geolocation: 28.2902 / -81.2296
- County: OSCEOLA
- City: ST CLOUD
- Zipcode: 34771
- Subdivision: Silver Springs
- Provided by: INTOP REALTY LLC

- DMCA Notice
Description
Welcome to your dream home in the sought after Silver Springs community of St. Cloud! This stunning, energy efficient home is perfectly designed for modern living, offering both style and functionality.
Home Features:
Open Kitchen: Entertain with ease in the spacious open kitchen, which seamlessly overlooks the dining area and great room, creating the perfect space for gatherings.
First Floor Flex Space: A versatile area that can be customized to fit your familys needswhether its a home office, playroom, or guest bedroom.
Primary Suite: Upstairs, the luxurious primary suite boasts an oversized walk in closet, providing ample storage and a private retreat.
Energy Efficiency: Built with cutting edge energy efficient features, this home ensures a healthier, quieter lifestyle while saving you thousands on utility bills.
Location & Lifestyle:
Prime Location: Situated in St. Cloud, this home is just a short drive from major employment hubs like Lake Nona and Medical City, making commuting a breeze.
Convenience: Enjoy easy access to a variety of grocery stores, retail shops, and restaurants, catering to all your familys needs.
Community Amenities: Silver Springs offers a wealth of family friendly amenities, including a community pool, cabana, park, and tot lot, ensuring endless opportunities for fun and relaxation.
Description
Welcome to your dream home in the sought after Silver Springs community of St. Cloud! This stunning, energy efficient home is perfectly designed for modern living, offering both style and functionality.
Home Features:
Open Kitchen: Entertain with ease in the spacious open kitchen, which seamlessly overlooks the dining area and great room, creating the perfect space for gatherings.
First Floor Flex Space: A versatile area that can be customized to fit your familys needswhether its a home office, playroom, or guest bedroom.
Primary Suite: Upstairs, the luxurious primary suite boasts an oversized walk in closet, providing ample storage and a private retreat.
Energy Efficiency: Built with cutting edge energy efficient features, this home ensures a healthier, quieter lifestyle while saving you thousands on utility bills.
Location & Lifestyle:
Prime Location: Situated in St. Cloud, this home is just a short drive from major employment hubs like Lake Nona and Medical City, making commuting a breeze.
Convenience: Enjoy easy access to a variety of grocery stores, retail shops, and restaurants, catering to all your familys needs.
Community Amenities: Silver Springs offers a wealth of family friendly amenities, including a community pool, cabana, park, and tot lot, ensuring endless opportunities for fun and relaxation.
Payment Calculator
- Principal & Interest -
- Property Tax $
- Home Insurance $
- HOA Fees $
- Monthly -
Features
Building and Construction
- Builder Model: Primrose
- Builder Name: Meritage Homes
- Covered Spaces: 0.00
- Flooring: Carpet, Tile
- Living Area: 2634.00
- Roof: Shingle
Property Information
- Property Condition: Completed
Land Information
- Lot Features: Sidewalk
Garage and Parking
- Garage Spaces: 2.00
- Open Parking Spaces: 0.00
- Parking Features: Driveway
Eco-Communities
- Green Energy Efficient: Insulation
- Water Source: Public
Utilities
- Carport Spaces: 0.00
- Cooling: Central Air
- Heating: Electric
- Pets Allowed: Yes
- Sewer: Public Sewer
- Utilities: Cable Available, Electricity Connected, Phone Available, Sewer Connected, Underground Utilities, Water Connected
Finance and Tax Information
- Home Owners Association Fee: 110.00
- Insurance Expense: 0.00
- Net Operating Income: 0.00
- Other Expense: 0.00
- Tax Year: 2024
Other Features
- Appliances: Convection Oven, Dishwasher, Dryer, Electric Water Heater, Microwave, Range, Refrigerator, Washer
- Association Name: Community Management Professionals
- Association Phone: 407-455-5950
- Country: US
- Interior Features: Kitchen/Family Room Combo, Walk-In Closet(s)
- Legal Description: SILVER SPRINGS PB 30 PGS 90-96 LOT 248
- Levels: Two
- Area Major: 34771 - St Cloud (Magnolia Square)
- Occupant Type: Vacant
- Parcel Number: 29-25-31-5036-0001-2480
- Style: Florida
- Views: 111
- Zoning Code: RES
Similar Properties
Nearby Subdivisions
Alligator Lake View
Amelia Groves
Amelia Groves Ph 1
Ashley Oaks
Ashley Oaks 2
Ashton Park
Ashton Place
Ashton Place Ph2
Avellino
Barker Tracts Unrec
Barrington
Bay Lake Estates
Bay Lake Ranch
Bay Lake Ranch Unit 2
Bay Tree Cove
Brack Ranch
Brack Ranch Ph 1
Breezy Pines
Bridgewalk
Bridgewalk 40s
Bridgewalk Ph 1a
Bridwalk
Center Lake On The Park
Center Lake Ranch
Chisholm Estates
Collins Reserve
Colored Quarters
Country Meadow West
Cypress Creek Ranches
Del Webb Sunbridge
Del Webb Sunbridge Ph 1
Del Webb Sunbridge Ph 1c
Del Webb Sunbridge Ph 1d
Del Webb Sunbridge Ph 1e
Del Webb Sunbridge Ph 2a
East Lake Cove
East Lake Cove Ph 1
East Lake Cove Ph 2
East Lake Park Ph 35
Ellington Place
Florida Agricultural Co
Gardens At Lancaster Park
Glenwood Ph 2
Glenwoodph 1
Hammock Pointe
Hanover Reserve Rep
Hanover Square
Harmony Central Ph 1
Lake Ajay Village
Lake Pointe
Lancaster Park East Ph 1
Lancaster Park East Ph 2
Lancaster Park East Ph 3 4
Live Oak Lake Ph 1
Live Oak Lake Ph 2
Live Oak Lake Ph 3
Majestic Oaks
Millers Grove 1
Narcoossee New Map Of
New Eden On Lakes
New Eden On The Lakes
New Eden On The Lakes Units 11
New Eden Ph 1
Nova Grove
Oak Shore Estates
Oaktree Pointe Villas
Oakwood Shores
Pine Glen
Pine Grove Estates
Pine Grove Park
Prairie Oaks
Preserve At Turtle Creek Ph 1
Preserve At Turtle Creek Ph 3
Preserve At Turtle Creek Ph 5
Preserveturtle Crk Ph 5
Preston Cove Ph 1 2
Rummell Downs Rep 1
Runneymede Ranchlands
Runnymede North Half Town Of
Runnymede Ranchlands
Serenity Reserve
Shelter Cove
Siena Reserve Ph 2a & 2b
Silver Spgs
Silver Springs
Sola Vista
Split Oak Estates
Split Oak Estates Ph 2
Split Oak Reserve
Split Oak Reserve Ph 2
Starline Estates
Stonewood Estates
Summerly Ph 2
Summerly Ph 3
Sunbrooke
Sunbrooke Ph 1
Sunbrooke Ph 2
Sunbrooke Ph 5
Suncrest
Sunset Grove Ph 1
Sunset Groves Ph 2
Terra Vista
The Crossings
The Crossings Ph 1
The Crossings Ph 2
The Landing's At Live Oak
The Landings At Live Oak
The Waters At Center Lake Ranc
Thompson Grove
Tops Terrace
Trinity Place Ph 1
Trinity Place Ph 2
Turtle Creek Ph 1a
Turtle Creek Ph 1b
Twin Lakes Terrace
Tyson Reserve
Underwood Estates
Villages At Harmony Ph 1b
Weslyn Park
Weslyn Park In Sunbridge
Weslyn Park Ph 1
Weslyn Park Ph 2
Whip O Will Hill
Wiregrass Ph 1
Wiregrass Ph 2
Contact Info

- Warren Cohen
- Southern Realty Ent. Inc.
- Office: 407.869.0033
- Mobile: 407.920.2005
- warrenlcohen@gmail.com
































































