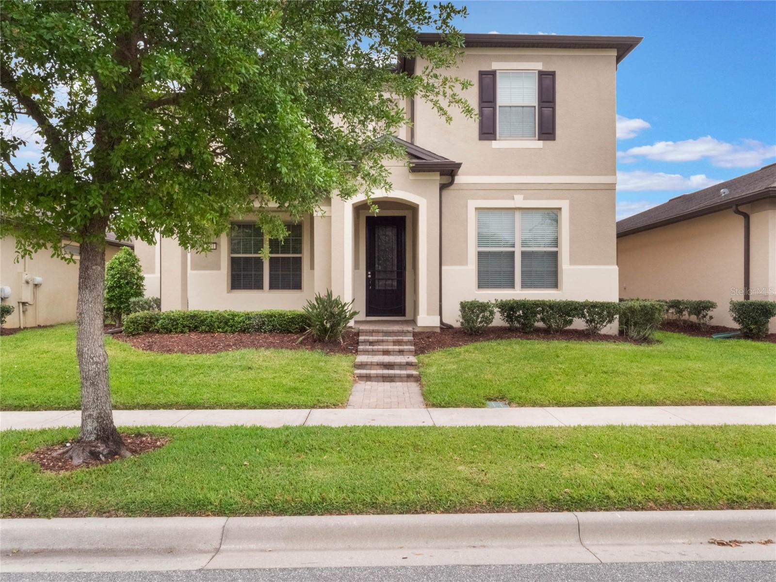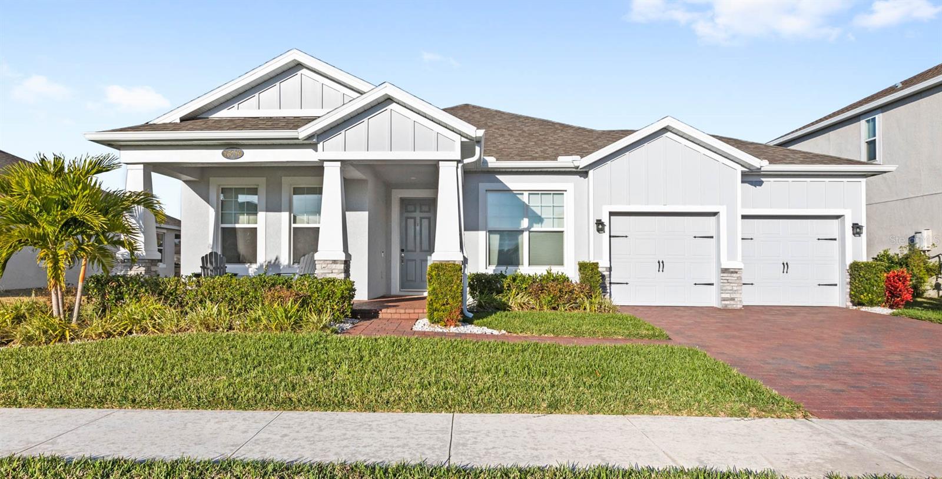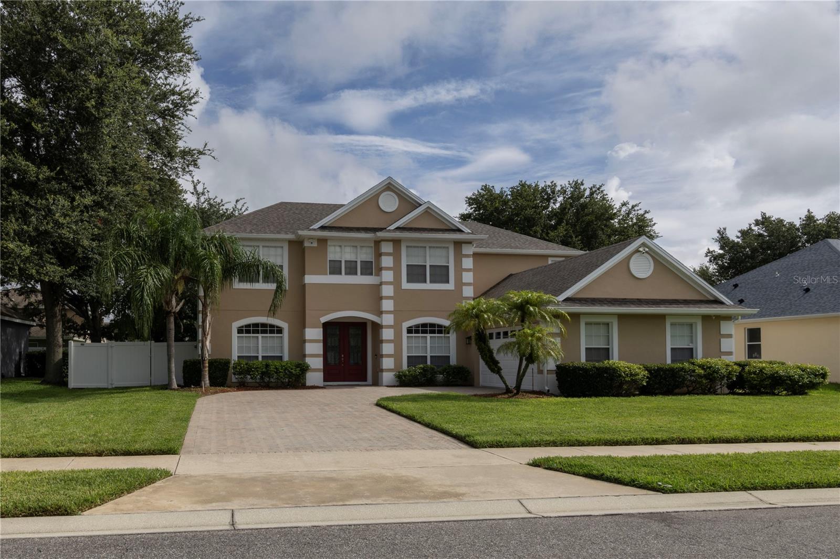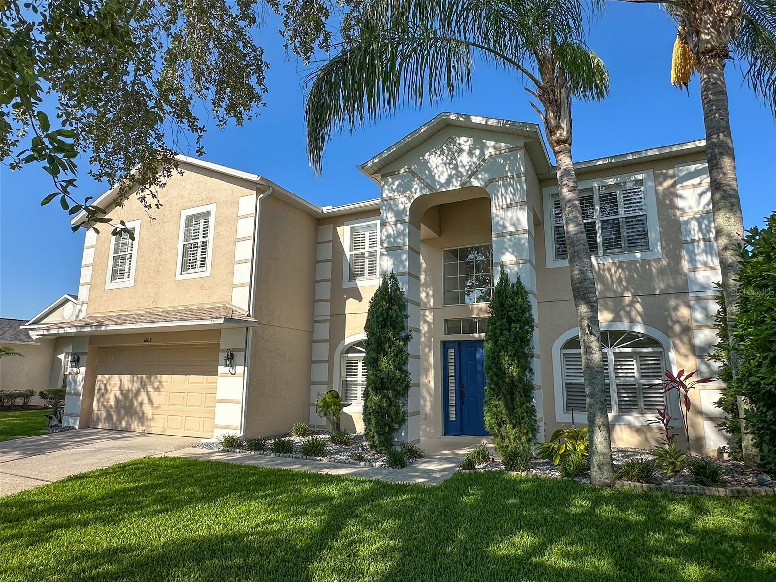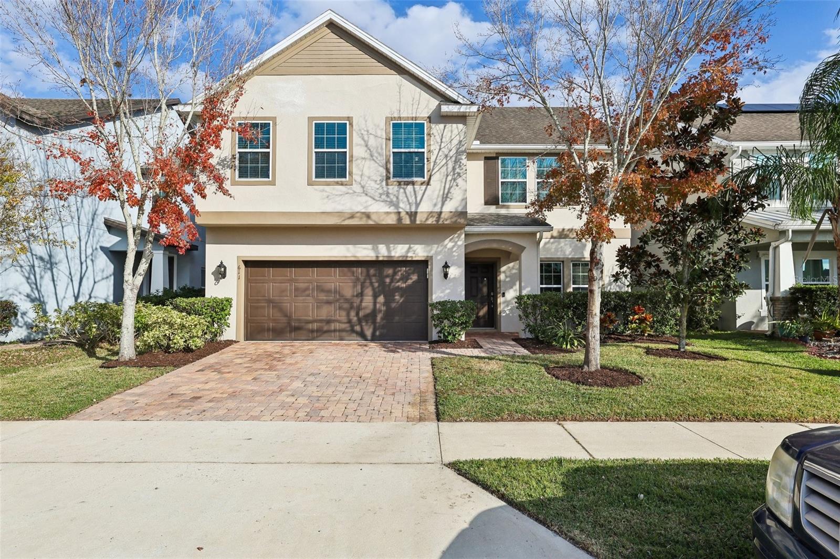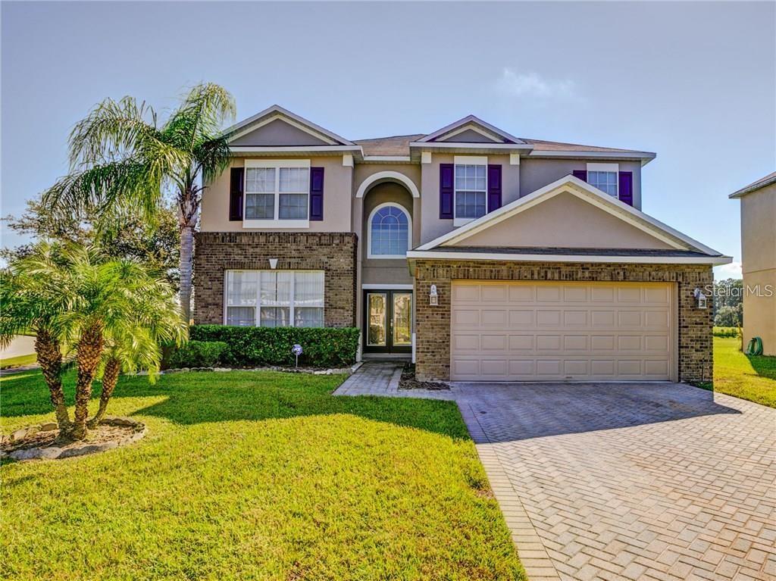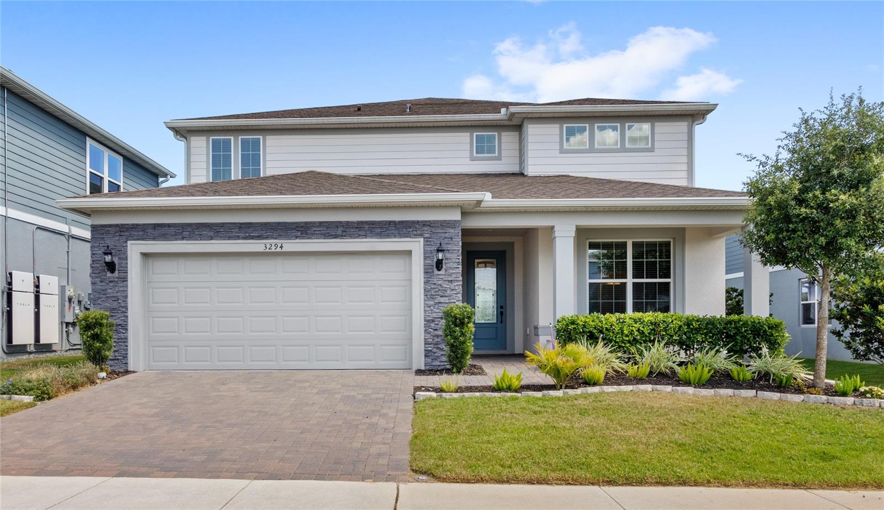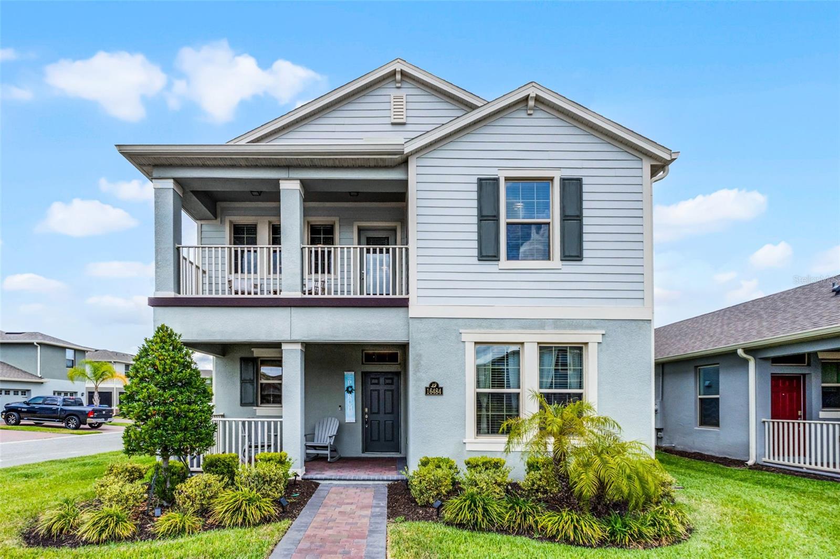14418 Bayuk Way, WINTER GARDEN, FL 34787
Property Photos
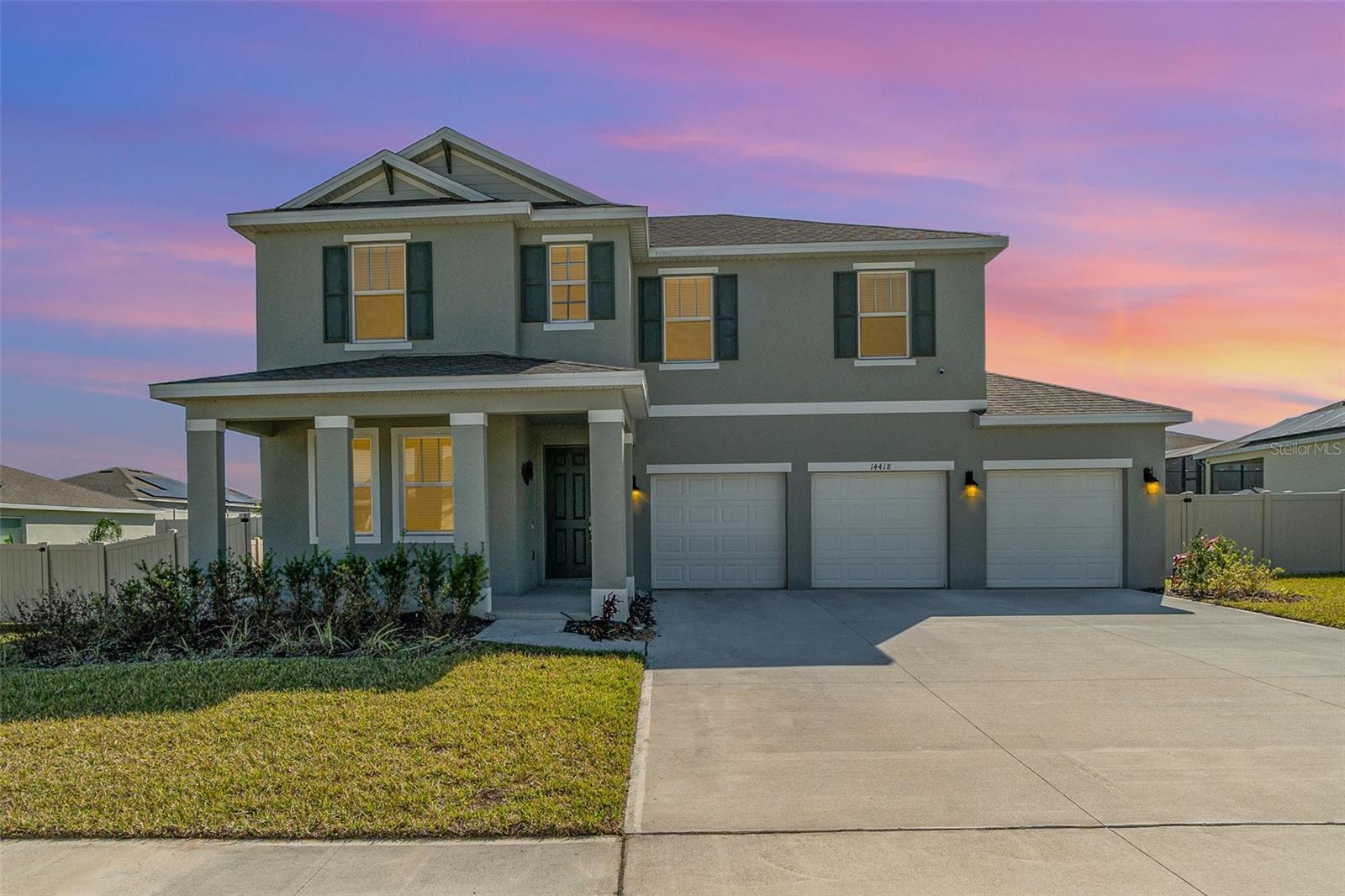
Would you like to sell your home before you purchase this one?
Priced at Only: $615,000
For more Information Call:
Address: 14418 Bayuk Way, WINTER GARDEN, FL 34787
Property Location and Similar Properties






- MLS#: O6291746 ( Residential )
- Street Address: 14418 Bayuk Way
- Viewed: 75
- Price: $615,000
- Price sqft: $162
- Waterfront: No
- Year Built: 2022
- Bldg sqft: 3793
- Bedrooms: 4
- Total Baths: 4
- Full Baths: 3
- 1/2 Baths: 1
- Garage / Parking Spaces: 3
- Days On Market: 88
- Additional Information
- Geolocation: 28.555 / -81.6605
- County: ORANGE
- City: WINTER GARDEN
- Zipcode: 34787
- Subdivision: Lake Apopka Sound
- Provided by: ALLIANCE REAL ESTATE GROUP
- Contact: Long Nguyen
- 407-375-8680

- DMCA Notice
Description
Welcome to this beautifully designed home in the highly sought after Lake Apopka Sound community! Offering 4 bedrooms, 3.5 baths, and a rare multi generational suite on the first floor, this McKenna floor plan is perfect for modern living. Whether you need space for extended family, guests, or a private retreat, the suite has it alla separate living room, kitchenette, full bedroom, and private bathall designed for comfort and convenience. Step inside to an open and inviting layout, where the gourmet kitchen steals the show with granite countertops, 42" staggered cabinets with crown molding, sleek hardware, and stainless steel appliances. The kitchen flows effortlessly into a spacious great room, creating the perfect space for entertaining, relaxing, or hosting memorable get togethers. Upstairs, the owners suite is a true retreat, featuring a spa like bath with an oversized walk in shower, double vanities, a private water closet, and dual walk in closets. The second floor also offers two additional generously sized bedrooms, a spacious loft/bonus room perfect for movie nights or gaming, and a convenient upstairs laundry room. Step outside to your own private backyard oasisa large fenced in yard with plenty of room to relax, play, or even add a pool. The covered patio and wrap around lanai are perfect for enjoying morning coffee or hosting a weekend BBQ while taking in breathtaking Florida sunsets. Additional upgrades include plank tile flooring, upgraded bathroom countertops, and SMART HOME technology, featuring keyless entry, and thermostat controlall designed for modern convenience. Nestled in the scenic Lake Apopka Sound community, this home offers stunning views, a prime location, and resort style living. Youll be just minutes from top rated schools, shopping, dining, major highways (417 & 528), and Orlandos world famous attractionsall while enjoying the peace and beauty of this exclusive neighborhood. This is more than just a houseits a place to call home. Dont miss this incredible opportunityschedule your private tour today!
Description
Welcome to this beautifully designed home in the highly sought after Lake Apopka Sound community! Offering 4 bedrooms, 3.5 baths, and a rare multi generational suite on the first floor, this McKenna floor plan is perfect for modern living. Whether you need space for extended family, guests, or a private retreat, the suite has it alla separate living room, kitchenette, full bedroom, and private bathall designed for comfort and convenience. Step inside to an open and inviting layout, where the gourmet kitchen steals the show with granite countertops, 42" staggered cabinets with crown molding, sleek hardware, and stainless steel appliances. The kitchen flows effortlessly into a spacious great room, creating the perfect space for entertaining, relaxing, or hosting memorable get togethers. Upstairs, the owners suite is a true retreat, featuring a spa like bath with an oversized walk in shower, double vanities, a private water closet, and dual walk in closets. The second floor also offers two additional generously sized bedrooms, a spacious loft/bonus room perfect for movie nights or gaming, and a convenient upstairs laundry room. Step outside to your own private backyard oasisa large fenced in yard with plenty of room to relax, play, or even add a pool. The covered patio and wrap around lanai are perfect for enjoying morning coffee or hosting a weekend BBQ while taking in breathtaking Florida sunsets. Additional upgrades include plank tile flooring, upgraded bathroom countertops, and SMART HOME technology, featuring keyless entry, and thermostat controlall designed for modern convenience. Nestled in the scenic Lake Apopka Sound community, this home offers stunning views, a prime location, and resort style living. Youll be just minutes from top rated schools, shopping, dining, major highways (417 & 528), and Orlandos world famous attractionsall while enjoying the peace and beauty of this exclusive neighborhood. This is more than just a houseits a place to call home. Dont miss this incredible opportunityschedule your private tour today!
Payment Calculator
- Principal & Interest -
- Property Tax $
- Home Insurance $
- HOA Fees $
- Monthly -
Features
Building and Construction
- Builder Model: McKenna
- Builder Name: D. R. Horton
- Covered Spaces: 0.00
- Exterior Features: Sidewalk, Sliding Doors, Sprinkler Metered
- Flooring: Carpet, Ceramic Tile
- Living Area: 2725.00
- Roof: Shingle
Property Information
- Property Condition: Completed
Garage and Parking
- Garage Spaces: 3.00
- Open Parking Spaces: 0.00
Eco-Communities
- Water Source: Public
Utilities
- Carport Spaces: 0.00
- Cooling: Central Air
- Heating: Central, Electric
- Pets Allowed: Yes
- Sewer: Public Sewer
- Utilities: Cable Available, Electricity Available, Phone Available, Sewer Connected, Underground Utilities, Water Available
Finance and Tax Information
- Home Owners Association Fee: 55.00
- Insurance Expense: 0.00
- Net Operating Income: 0.00
- Other Expense: 0.00
- Tax Year: 2024
Other Features
- Appliances: Dishwasher, Disposal, Electric Water Heater, Microwave, Range
- Association Name: Specialty Management - Erin Poirier
- Association Phone: 4076472622
- Country: US
- Furnished: Unfurnished
- Interior Features: Eat-in Kitchen, Open Floorplan, PrimaryBedroom Upstairs, Solid Surface Counters, Solid Wood Cabinets, Split Bedroom, Thermostat, Tray Ceiling(s), Walk-In Closet(s)
- Legal Description: LAKE APOPKA SOUND PHASE 1 PB 76 PG 1-5 LOT 66 ORB 5920 PG 1134
- Levels: Two
- Area Major: 34787 - Winter Garden/Oakland
- Occupant Type: Owner
- Parcel Number: 24-22-26-0010-000-06600
- Views: 75
- Zoning Code: RES
Similar Properties
Nearby Subdivisions
Acreage
Alexander Ridge
Amberleigh 477
Arrowhead Lakes
Avalon Cove
Avalon Estates
Avalon Reserve Village 1
Avalon Ridge
Bay Isle 48 17
Bay St Park
Belle Meadeph I B D G
Black Lake Park
Black Lake Park Ph 01
Black Lake Preserve
Bradford Creek
Bradford Creekph Ii
Bradford Crk Ph Ii
Bronsons Lndgs F M
Bronsons Lndgs F & M
Burchshire Q138 Lot 8 Blk B
Cambridge Crossing Ph 01
Cambridge Crossing Ph 01a 4521
Canopy Oaks Ph 1
Canopy Oaks Phase 1
Cooper Sewell Add
Cooper & Sewell Add
Covington Chase Ph 2a
Covington Chase Ph 2b
Crown Point Spgs
Daniels Crossing
Daniels Crossing Rep
Deer Island
Deerfield Place Ag
Del Webb Oasis
Del Webb Oasis Ph 3
East Garden Manor 4th Add
Emerald Rdg H
Enclave/hamlin
Enclavehamlin
Encore At Ovation
Encore At Ovationph 3
Encore/ovation Ph 2
Encore/ovation Ph 4a
Encore/ovation Ph 4b
Encoreovation Ph 1
Encoreovation Ph 2
Encoreovation Ph 3
Encoreovation Ph 4a
Encoreovation Ph 4b
Encoreovationph 3
Estates At Lakeview Preserve
Ests/lakeview Preserve
Estslakeview Preserve
Foxcrest A-n & P
Foxcrest An P
Fries Winter Garden
Fullers Lndg B
Fullers Xing Ph 03 Ag
G T Smith Sub 7
Glenview Estates 1st Add
Glynwood Phase 2 5672 Lot 16
Greystone Ph 01
Grove Res Spa Hotel Condo 3
Grove Res Spa Hotel Condo Iv
Grove Residence Spa Hotel
Grove Residence Spa Hotel Con
Grove Residence & Spa Hotel Co
Grove Resort
Grove Resort Spa
Grove Resort & Spa
Grove Resort And Spa
Grove Resort And Spa Hotel
Grove Resort And Spa Hotel Con
Grove Resort Hotel And Spa Hot
Grovehurst
Hamilton Gardens Ph 2a 2b
Hamlin Reserve
Harvest At Ovation
Harvest/ovation
Harvestovation
Hawksmoor Ph 1
Hawksmoor Ph 2
Hawksmoor Ph 4
Hawksmoorph 1
Hickory Hammock
Hickory Hammock Ph 1b
Hickory Hammock Ph 1d
Hickory Hammock Ph 2a
Hickory Hammock Ph 2b
Hickory Lake Estates
Highland Rdg Ph 2
Highland Ridge
Highland Ridge 110/69 Lot 19
Highland Ridge 11069 Lot 19
Highland Ridge Phase 2
Highlands/summerlake Grvs Ph 1
Highlands/summerlake Grvs Ph 2
Highlandssummerlake Grvs Ph 1
Highlandssummerlake Grvs Ph 2
Hillcrest
Horizon Isle
Independence Community
Island Pointe Sub
Isles/lk Hancock Ph 3
Isleslk Hancock Ph 3
Joe Louis Park First Add
Johns Lake Pointe
Johns Lake Pointe A S
Johns Lake Pointe A & S
Lake Apopka Sound
Lake Apopka Sound Ph 1
Lake Avalon Grove
Lake Avalon Groves
Lake Avalon Groves 2nd Rep
Lake Avalon Groves Rep
Lake Avalon Grvs 2nd Rep
Lake Avalon Heights
Lake Cove Pointe Ph 02
Lake Hancock Preserve
Lake Roberts Lndg
Lake Star At Ovation
Lake View Add
Lakeshore Preserve
Lakeshore Preserve Ph 1
Lakeshore Preserve Ph 2
Lakeshore Preserve Ph 4
Lakeshore Preserve Ph 5
Lakeside At Hamlin
Lakesidehamlin
Lakeview Pointe/horizon West P
Lakeview Pointehorizon West 1
Lakeview Pointehorizon West P
Lakeview Preserve
Lakeview Preserve Ph 2
Lakeview Preserve Phase 2
Lakeview Reserve
Latham Park
Latham Park North
Lift Stationcobblestonewinte
Magnolia Wood
Mcallister Landing
Merchants Sub
N/a
No Subdivision
No Watermark Ph 4a
None
Northlake At Ovation Phase 1
Northlake/ovation Ph 1
Northlakeovation Ph 1
Not Applicable
Oak Park At Winter Garden
Oakglen Estates
Oakland Hills
Oakland Park
Oakland Park B
Oakland Park Un #2a
Oakland Park Un 2a
Oakland Parkb
Oakland Parkb1
Oaks At Brandy Lake
Oaksbrandy Lake 01 Rep A B
Orange County
Orchard Hills Ph 1
Orchard Hills Ph 2
Orchard Hills Ph 3
Orchard Pkstillwater Xing Ph
Osprey Ranch
Osprey Ranch Phase 1
Osprey Ranch - Phase 1
Osprey Ranch Ph 1
Osprey Ranch Phase 1
Overlook 2/hamlin Ph 1 & 6
Overlook 2hamlin Ph 1 6
Overlook 2hamlin Ph 3 4
Oxford Chase
Palisades
Panther View
Pleasant Park
Regal Pointe
Regal Pointe Ph 01 43129
Regency Oaks Ph 02 A-c
Regency Oaks Ph 02 Ac
Reserve/carriage Pointe Ph 2
Reservecarriage Pointe Ph 1
Reservecarriage Pointe Ph 2
Sanctuary At Hamlin
Sanctuarytwin Waters
Serenade At Ovation
Signature Lakes
Signature Lakes Ph 2
Signature Lakes Ph 3b-4
Signature Lakes Ph 3b-4 3b-5 3
Signature Lakes Ph 3b-4, 3b-5
Signature Lakes, Independence
Signature Lks-pcl 01a
Silver Springs Bungalows
Silverleaf Reserve
Silverleaf Reserve At Hamlin
Silverleaf Reserve At Hamlin P
Silverleaf Reserve Bungalows
Silverleaf Reservehamlin Ph 2
Stanton Estates
Sterling Pointe 481
Stone Creek 48 140
Stone Crk
Stone Crk Un 03
Stoneybrook West
Stoneybrook West 44/134
Stoneybrook West 44134
Stoneybrook West 4778
Stoneybrook West D
Stoneybrook West Un 06
Stoneybrook West Ut 04 48 48
Storey Grove Ph 1
Storey Grove Ph 1b1
Storey Grove Ph 2
Storey Grove Ph 3
Summerlake Grvs
Summerlake Pd Ph 01a
Summerlake Pd Ph 1b
Summerlake Pd Ph 1b Bls T U
Summerlake Pd Ph 1b Bls T & U
Summerlake Pd Ph 1b/replat
Summerlake Pd Ph 1breplat
Summerlake Pd Ph 2a
Summerlake Pd Ph 2c 2d 2e
Summerlake Pd Ph 3b
Summerlake Pd Ph 3c
Summerlake Pd Ph 4b
Summerlake Reserve
Sunset Lakes
The Grove Resort
The Grove Resort And Spa Hotel
Tilden Place
Tilden Place/winter Garden
Tilden Placewinter Garden
Tuscany
Tuscany Ph 02
Twinwaters
Twinwaters Homeowners Associat
Valencia Shores
Valencia Shores Rep
Vinings Add Winter Garden
Water Mark Phase 4
Waterleigh
Waterleigh Ph 1a
Waterleigh Ph 1c
Waterleigh Ph 2a
Waterleigh Ph 2b
Waterleigh Ph 2c-1
Waterleigh Ph 2c-2 & 2c-3
Waterleigh Ph 2c1
Waterleigh Ph 2c2 2c3
Waterleigh Ph 3a
Waterleigh Ph 3b 3c
Waterleigh Ph 3b 3c 3d
Waterleigh Ph 3b 3c & 3d
Waterleigh Ph 3b 3c 3d
Waterleigh Ph 4a
Waterleigh Ph 4b 4c
Waterleigh Ph 4b & 4c
Waterleigh Phase 2a
Waterleigh Phase 4a
Waterleigh Phases 4b And 4c
Waterlweigh
Watermark
Watermark Ph 1a
Watermark Ph 1b
Watermark Ph 2b
Watermark Ph 2c
Watermark Ph 3
Watermark Ph 4
Watermark Ph 4a
Waterside
Waterside The Strand
Waterside - The Strand
Waterside On Johns Lake
Waterside On Johns Lake Phase
Waterside/johns Lk-ph 1
Watersidejohns Lake Ph 2c
Watersidejohns Lkph 1
West Lake Hancock Estates
West Lake Hancock Estates Phas
Westchester Place
Westhaven At Ovation
Westhaven/ovation
Westhavenovation
Westlake Manor
Wincegroves Ph 1
Wincey Grvs Ph 1
Winding Bay Ph 1b
Winding Bay Ph 2
Winding Bay Ph 3
Windward Cay 48 125
Winter Garden Manor
Winter Garden Shores Add 02
Winter Garden Shores Rep
Winter Garden Trls 01-3
Winter Garden Trls 013
Winter Grove
Wintermere Harbor
Wintermere Pointe
Woodbridge On Green
Contact Info

- Warren Cohen
- Southern Realty Ent. Inc.
- Office: 407.869.0033
- Mobile: 407.920.2005
- warrenlcohen@gmail.com












































