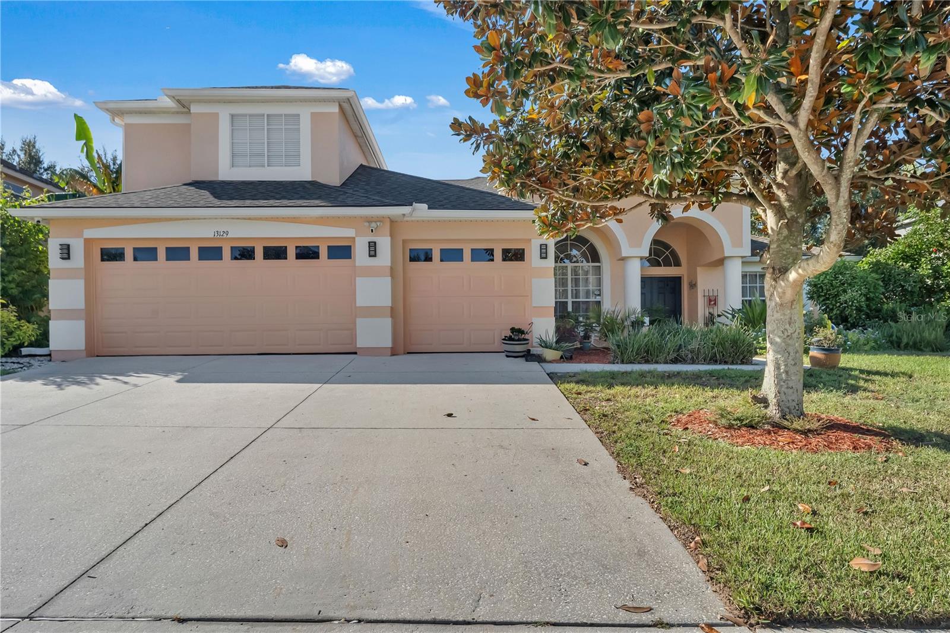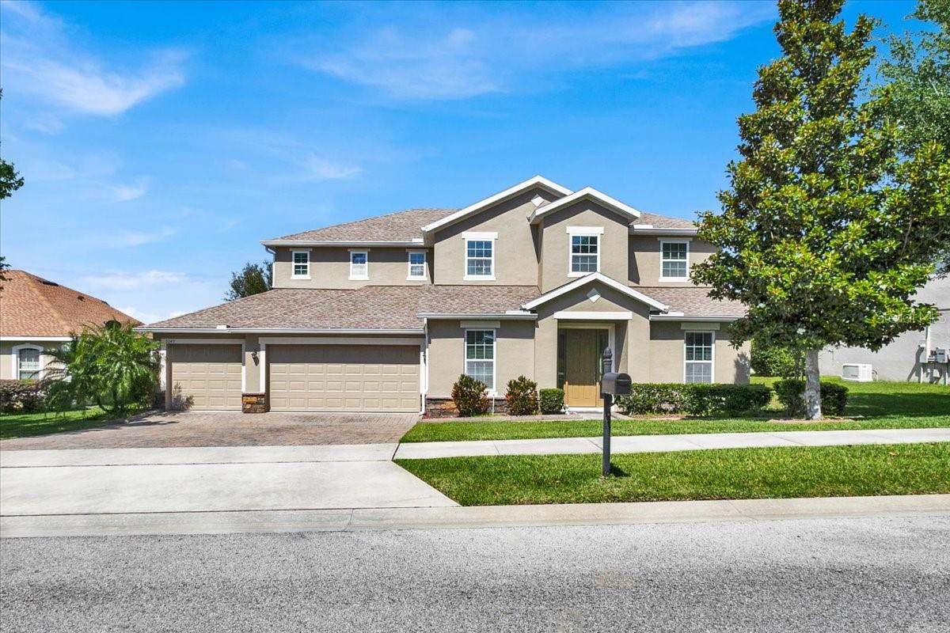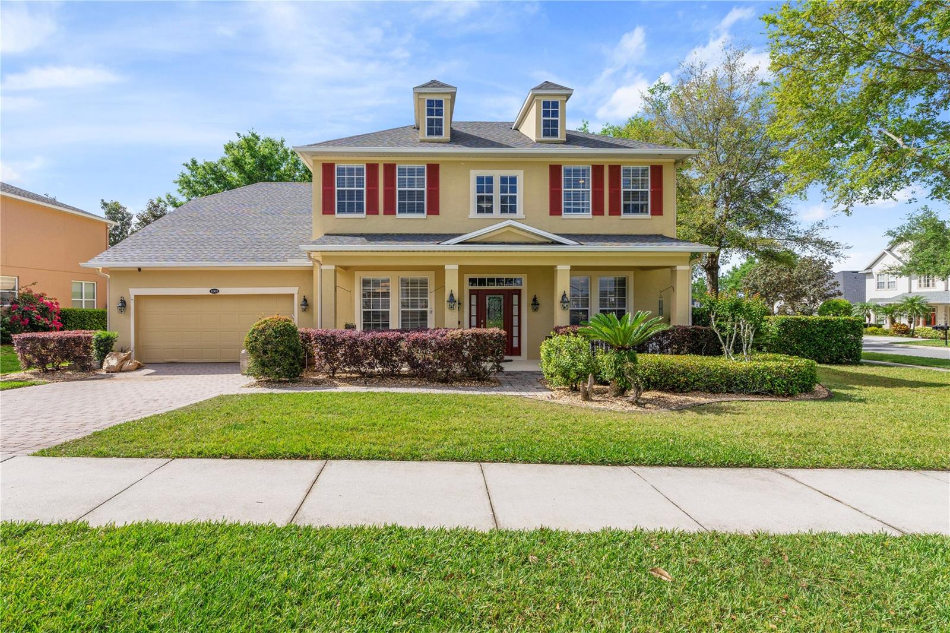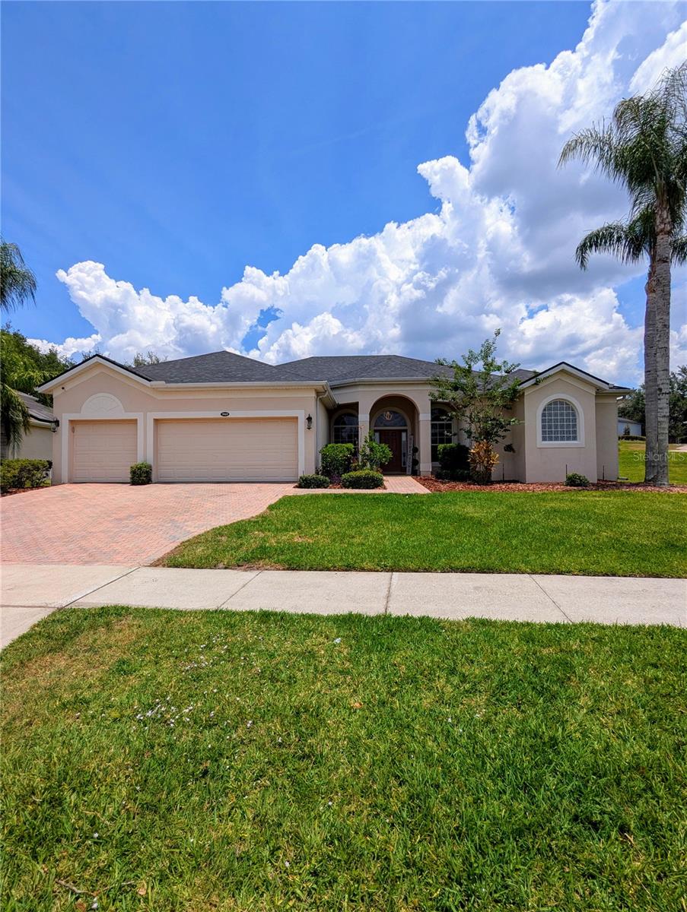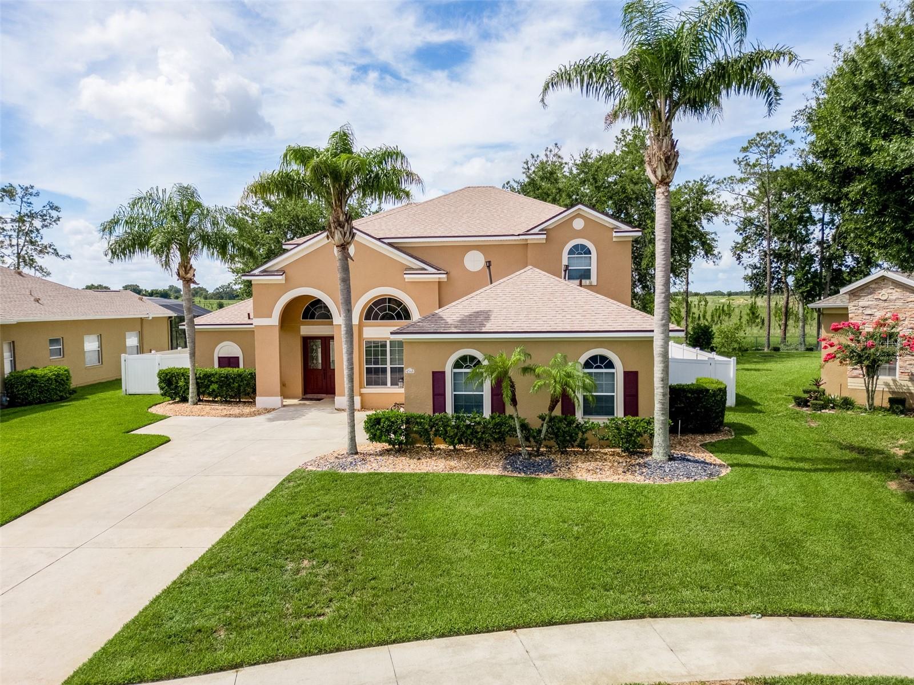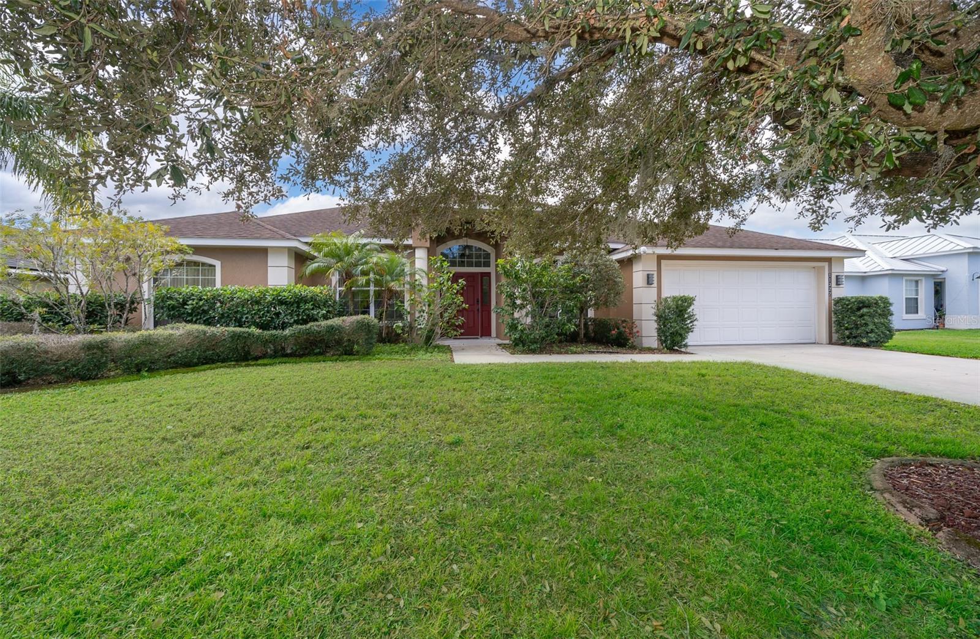12432 Lake Ridge Circle, CLERMONT, FL 34711
Property Photos
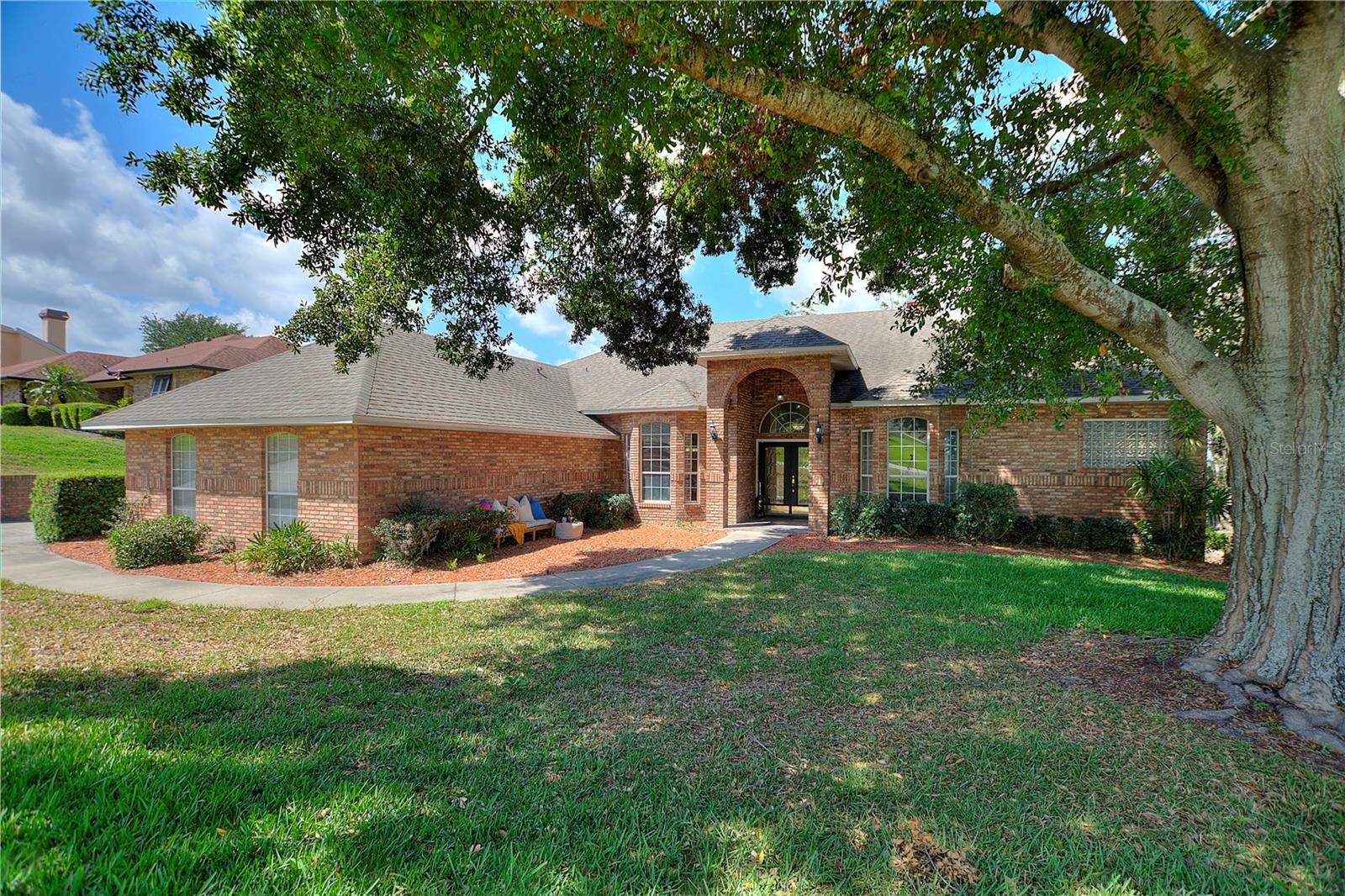
Would you like to sell your home before you purchase this one?
Priced at Only: $550,000
For more Information Call:
Address: 12432 Lake Ridge Circle, CLERMONT, FL 34711
Property Location and Similar Properties






- MLS#: O6291731 ( Residential )
- Street Address: 12432 Lake Ridge Circle
- Viewed: 127
- Price: $550,000
- Price sqft: $147
- Waterfront: No
- Year Built: 1994
- Bldg sqft: 3734
- Bedrooms: 3
- Total Baths: 3
- Full Baths: 3
- Days On Market: 84
- Additional Information
- Geolocation: 28.5206 / -81.75
- County: LAKE
- City: CLERMONT
- Zipcode: 34711
- Subdivision: Lake Ridge Club Sub
- Elementary School: Lost Lake Elem
- Middle School: East Ridge
- High School: East Ridge
- Provided by: COLDWELL BANKER REALTY

- DMCA Notice
Description
One or more photo(s) has been virtually staged. Paradise with a View... on sale! Seller Motivated!
Welcome to Faeger Seona bright, breezy hilltop inspired retreat where soaring ceilings and abundant natural light draw you into a space that resonates with serenity and soul. Featuring 34 bedrooms including two en suites, this thoughtfully designed home boasts formal dining for up to 12, solid wood Shaker style kitchen cabinetry that balances modernity with warmth, and a dramatic split faced stone gas fireplace that anchors the living space.
They say Home is where the heart isand here, the heart is most certainly the hearth. Picture yourself curled up in front of this stunning centerpiece as you soak in the peaceful hillside vistas. The moment you step inside and glimpse the view, youll feel the pull to call this sanctuary your own.
Perched on a private, tree draped third of an acre above Lake Minnehaha, this home offers peek a boo lake views and sunrises worth waking up early for. Whether youre practicing yoga, meditating in stillness, or painting the beauty before you, this tranquil backdrop inspires.
Perfectly suited for everyday living or lively entertaining, the expansive screened lanai spans the width of the homecomplete with a charming thatched roof Tiki bar, already wired and pre plumbed for a summer kitchen. Host unforgettable al fresco gatherings with ease, or relax in solitude while surrounded by nature.
Inside, the living room, primary suite, and second en suite all feature contemporary French doors with full sized sidelights, blurring the line between indoors and out. Flooring throughout is either travertine or luxury vinyl plank, with wood flooring in the flexible bonus room.
The lush backyard feels like a private retreat, with mature trees providing both beauty and seclusion. Whether youre entertaining a crowd or soaking in solitude, Faeger Seon invites you to live fully, breathe deeply, and come home to peace.
Seller is very motivated, and will consider all reasonable offers.
Come see this extraordinary home and ask for the keys to your personal Eden.
*New A/C in November 2024 and Roof in 2018
Description
One or more photo(s) has been virtually staged. Paradise with a View... on sale! Seller Motivated!
Welcome to Faeger Seona bright, breezy hilltop inspired retreat where soaring ceilings and abundant natural light draw you into a space that resonates with serenity and soul. Featuring 34 bedrooms including two en suites, this thoughtfully designed home boasts formal dining for up to 12, solid wood Shaker style kitchen cabinetry that balances modernity with warmth, and a dramatic split faced stone gas fireplace that anchors the living space.
They say Home is where the heart isand here, the heart is most certainly the hearth. Picture yourself curled up in front of this stunning centerpiece as you soak in the peaceful hillside vistas. The moment you step inside and glimpse the view, youll feel the pull to call this sanctuary your own.
Perched on a private, tree draped third of an acre above Lake Minnehaha, this home offers peek a boo lake views and sunrises worth waking up early for. Whether youre practicing yoga, meditating in stillness, or painting the beauty before you, this tranquil backdrop inspires.
Perfectly suited for everyday living or lively entertaining, the expansive screened lanai spans the width of the homecomplete with a charming thatched roof Tiki bar, already wired and pre plumbed for a summer kitchen. Host unforgettable al fresco gatherings with ease, or relax in solitude while surrounded by nature.
Inside, the living room, primary suite, and second en suite all feature contemporary French doors with full sized sidelights, blurring the line between indoors and out. Flooring throughout is either travertine or luxury vinyl plank, with wood flooring in the flexible bonus room.
The lush backyard feels like a private retreat, with mature trees providing both beauty and seclusion. Whether youre entertaining a crowd or soaking in solitude, Faeger Seon invites you to live fully, breathe deeply, and come home to peace.
Seller is very motivated, and will consider all reasonable offers.
Come see this extraordinary home and ask for the keys to your personal Eden.
*New A/C in November 2024 and Roof in 2018
Payment Calculator
- Principal & Interest -
- Property Tax $
- Home Insurance $
- HOA Fees $
- Monthly -
Features
Building and Construction
- Covered Spaces: 0.00
- Exterior Features: French Doors
- Fencing: Vinyl
- Flooring: Ceramic Tile, Luxury Vinyl, Travertine, Wood
- Living Area: 2443.00
- Roof: Shingle
Land Information
- Lot Features: Gentle Sloping, In County, Landscaped, Sloped, Paved
School Information
- High School: East Ridge High
- Middle School: East Ridge Middle
- School Elementary: Lost Lake Elem
Garage and Parking
- Garage Spaces: 2.00
- Open Parking Spaces: 0.00
- Parking Features: Driveway, Garage Door Opener, Garage Faces Side, Oversized, Workshop in Garage
Eco-Communities
- Green Energy Efficient: Appliances, HVAC, Thermostat
- Water Source: Public
Utilities
- Carport Spaces: 0.00
- Cooling: Central Air
- Heating: Central, Heat Pump
- Pets Allowed: Yes
- Sewer: Public Sewer
- Utilities: BB/HS Internet Available, Cable Connected, Electricity Connected, Propane, Public, Sewer Connected, Sprinkler Meter
Amenities
- Association Amenities: Clubhouse, Pool, Recreation Facilities, Vehicle Restrictions
Finance and Tax Information
- Home Owners Association Fee Includes: Pool
- Home Owners Association Fee: 185.00
- Insurance Expense: 0.00
- Net Operating Income: 0.00
- Other Expense: 0.00
- Tax Year: 2024
Other Features
- Appliances: Dishwasher, Disposal, Dryer, Electric Water Heater, Microwave, Range, Refrigerator, Washer
- Association Name: Liam Sierra/Empire Mgmt
- Association Phone: 407-770-1748
- Country: US
- Furnished: Unfurnished
- Interior Features: Cathedral Ceiling(s), Ceiling Fans(s), Eat-in Kitchen, High Ceilings, Kitchen/Family Room Combo, Open Floorplan, Primary Bedroom Main Floor, Solid Wood Cabinets, Split Bedroom, Stone Counters, Thermostat, Tray Ceiling(s), Walk-In Closet(s), Window Treatments
- Legal Description: LAKE RIDGE CLUB SUB LOT 34 PB 28 PGS 39-40 ORB 3463 PG 1884
- Levels: One
- Area Major: 34711 - Clermont
- Occupant Type: Vacant
- Parcel Number: 31-22-26-0350-000-03400
- Style: Traditional
- View: Trees/Woods, Water
- Views: 127
- Zoning Code: R-3
Similar Properties
Nearby Subdivisions
16th Fairway Villas
17761776
Amberhill Sub
Anderson Hills
Arrowhead Ph 02
Arrowhead Ph 03
Barrington Estates
Beacon Ridge At Legends
Bella Lago
Bella Terra
Bridgestone At Legends Ph Iii
Brighton At Kings Ridge Ph 02
Brighton At Kings Ridge Ph 03
Cambridge At Kings Ridge
Cashwell Minnehaha Shores
Clermont
Clermont Aberdeen At Kings Rid
Clermont Beacon Ridge At Legen
Clermont Bridgestone At Legend
Clermont Clermont Heights
Clermont Dearcroft At Legends
Clermont Devonshire At Kings R
Clermont Emerald Lakes Co-op L
Clermont Emerald Lakes Coop Lt
Clermont Farms 122325
Clermont Hartwood Reserve Ph 0
Clermont Hazelwood Sub
Clermont Heritage Hills Ph 01
Clermont Heritage Hills Ph 02
Clermont Highgate At Kings Rid
Clermont Hillcrest
Clermont Huntington At Kings R
Clermont Indian Hills
Clermont Indian Shores Rep Sub
Clermont Lake View Heights
Clermont Lakeview Hills Ph 03
Clermont Lakeview Pointe
Clermont Lost Lake
Clermont Lost Lake Tr B
Clermont Magnolia Park Ph 02 L
Clermont Magnolia Park Ph 03
Clermont Magnolia Park Ph I Lt
Clermont Margaree Gardens Sub
Clermont Nottingham At Legends
Clermont Park Place
Clermont Regency Hills Ph 03 L
Clermont Shady Nook
Clermont Skyridge Valley Ph 02
Clermont Skyridge Valley Ph 03
Clermont Skyview Sub
Clermont Somerset Estates
Clermont Summit Greens Ph 02a
Clermont Summit Greens Ph 02b
Clermont Summit Greens Ph 02d
Clermont Summit Greens Ph 02e
Clermont Sunnyside
Clermont Tower Grove Sub
Clermont Willows
Clermont Woodlawn Rep
Crescent Bay
Crescent Lake Club First Add
Crescent Lake Club Second Add
Crescent West
Crescent West Sub
Crestview
Crestview Pb 71 Pg 5862 Lot 7
Crestview Ph Ii A Re
Crestview Ph Ii A Rep
Crestview Phase Ii
Crystal Cove
Cypress Landing
Devonshire At Kings Ridge Su
East Lake Estates Phase I
Featherstones Replatcaywood
Foxchase
Greater Hills
Greater Hills Ph 04
Greater Hills Ph 05
Greater Hills Phase 4
Greater Pines
Greater Pines Ph 05
Greater Pines Ph 06
Greater Pines Ph 07
Greater Pines Ph 08 Lt 802
Greater Pines Ph 09 Lt 901 Bei
Greater Pines Ph Ii Sub
Groveland
Groveland Farms 272225
Hammock Pointe
Hartwood Landing
Hartwood Lndg
Hartwood Lndg Ph 2
Hartwood Reserve Ph 01
Harvest Landing
Harvest Lndgph 2a
Heritage Hills
Heritage Hills Ph 02
Heritage Hills Ph 2a
Heritage Hills Ph 4a
Heritage Hills Ph 4a East
Heritage Hills Ph 4b
Heritage Hills Ph 5a
Heritage Hills Ph 5b
Heritage Hills Ph 5c
Heritage Hills Ph 6a
Heritage Hills Ph 6b
Highland Groves Ph I Sub
Highland Groves Ph Ii Sub
Highland Overlook Sub
Highland Point Sub
Highlander Estates
Hills Clermont Ph 01
Hills Lake Louisa
Hills Lake Louisa Ph 03
Hills Of Lake Louisa Sub
Hunters Run
Hunters Run Ph 1
Hunters Run Ph 2
Indian Hills Sub
Innovation At Hidden Lake
Innovation/hidden Lake
Innovationhidden Lake
John's Lake Landing
John's Lake North
Johns Lake Estates
Johns Lake Estates Phase 2
Johns Lake Landing
Johns Lake Lndg Ph 2
Johns Lake Lndg Ph 3
Johns Lake Lndg Ph 4
Johns Lake Lndg Ph 5
Johns Lake North
Kings Ridge
Kings Ridge Brighton
Kings Ridge Devonshire
Kings Ridge Highgate
Kings Ridge Sussex
Kings Ridge Sussex Lt 01 Orb
Kings Ridge | Brighton
Kings Ridge Sussex
Lake Clair Place
Lake Clair Place Sub
Lake Crescent Hills Sub
Lake Crescent Pines Sub
Lake Glona Shores
Lake Highland Company Plat R
Lake Highlands Co
Lake Louisa Highlands
Lake Louisa Highlands Ph 01
Lake Louisa Highlands Ph 03 Lt
Lake Minnehaha Shores
Lake Minneola Landing Sub
Lake Nellie Crossing
Lake Ridge Club First Add
Lake Ridge Club Sub
Lake Susan Homesites
Lakeview Pointe
Lost Lake
Lost Lake Tract E
Lot Lake F
Louisa Grande Sub
Magnolia Bay Sub
Magnolia Island Sub
Magnolia Island Tr A
Magnolia Park Ph 1
Magnolia Pointe Sub
Manchester At Kings Ridge Ph 0
Manchester At Kings Ridge Phas
Marsh Hammock Ph 02 Lt 73 Orb
Montclair Ph 01
Monte Vista Park Farms #25
Monte Vista Park Farms 082326
Monte Vista Park Farms 25
Mooringsclermont
Not Available-other
Not In Hernando
Oak Hill Estates Sub
Oranges Ph 02 The
Osprey Pointe Sub
Overlook At Lake Louisa
Overlook At Lake Louisa Ph 01
Overlook At Lake Louisa Ph 02
Palisades
Palisades Ph 01
Palisades Ph 02a
Palisades Ph 02b
Palisades Ph 02d Lt 270 Pb 52
Palisades Ph 3a
Pillars Rdg
Pillars Ridge
Pineloch Ph Ii Sub
Postal Colony
Postal Colony 352226
Reagans Run
Regency Hills Phase 3
Royal View Estates
Seasons At Palisades
Shores Of Lake Clair Sub
Shorewood Park
Sierra Vista Ph 01
Skyridge Valley Ph 01
Somerset Sub
South Hampton At Kings Ridge
Southern Fields Ph I
Southern Pines
Spring Valley Phase Iii
Summit Greens
Summit Greens Ph 01
Summit Greens Ph 02
Summit Greens Ph 02d Lt 01 Bei
Summit Greens Ph 2d
Sunset Village At Clermont Ph
Sunshine Hills
Sunshine Hills Sub
Susans Landing
Susans Landing Ph 01
Susans Landing Ph 02
Sussex At Kings Ridge
Sutherland At Kings Ridge
Swiss Fairways Ph One Sub
Tuscany Estates
Vacation Village Condo
Village Green
Village Green Pt Rep Sub
Village Green Sub
Vista Grande
Vista Grande Ph I Sub
Vista Grande Ph Ii Sub
Vistas Add 02
Vistas Sub
Waterbrooke
Waterbrooke Ph 1
Waterbrooke Ph 2
Waterbrooke Ph 3
Waterbrooke Ph 4
Waterbrooke Phase 6
Wellington At Kings Ridge Ph 0
Whitehallkings Rdg Ph Ii
Williams Place
Contact Info

- Warren Cohen
- Southern Realty Ent. Inc.
- Office: 407.869.0033
- Mobile: 407.920.2005
- warrenlcohen@gmail.com
























































































