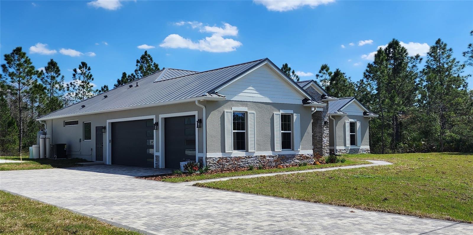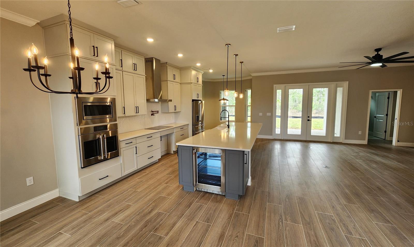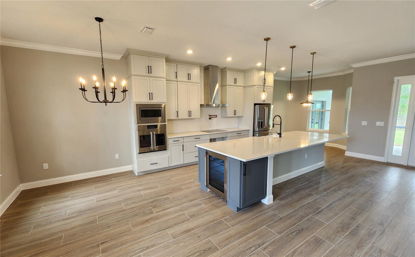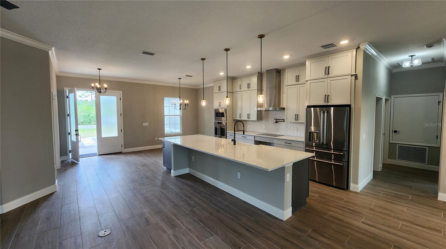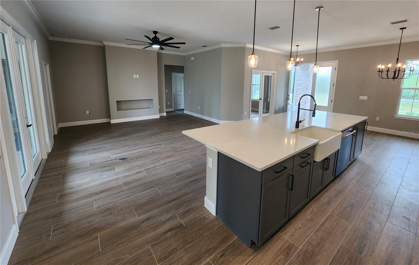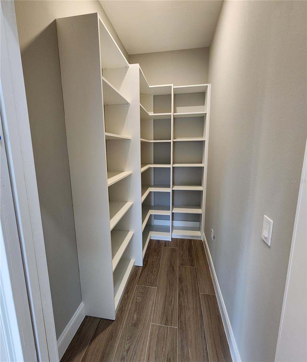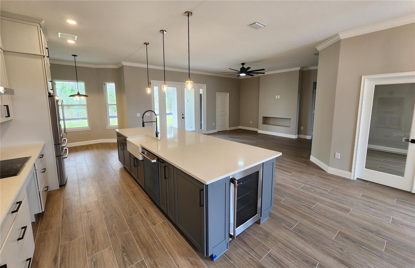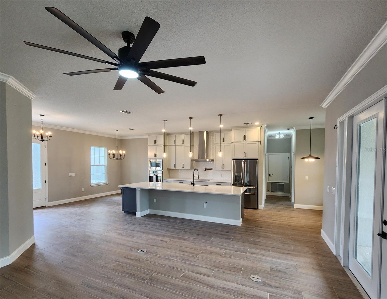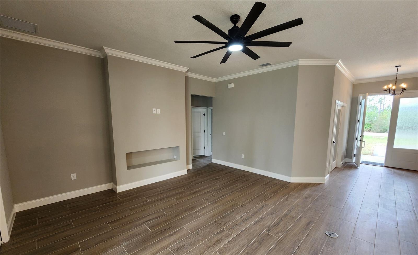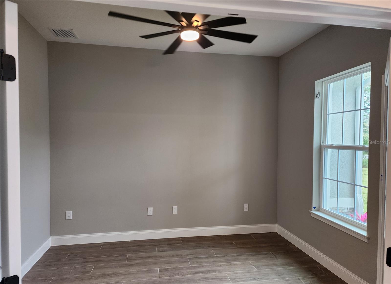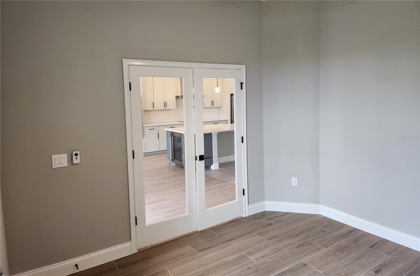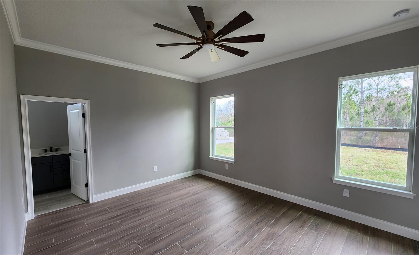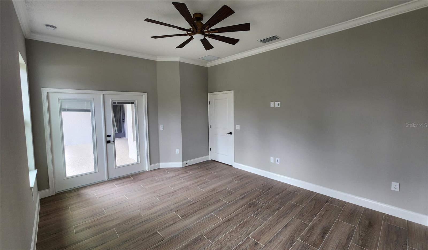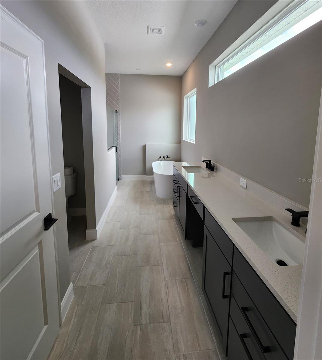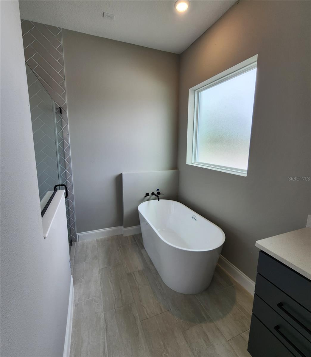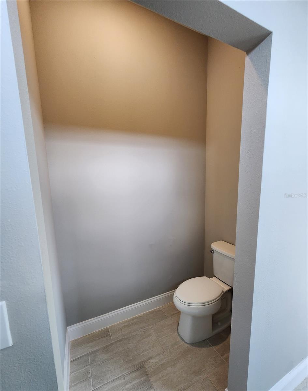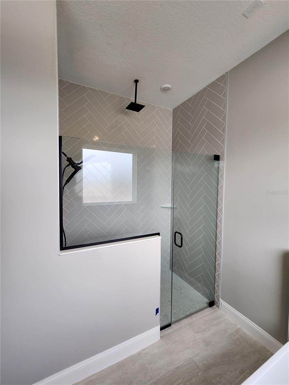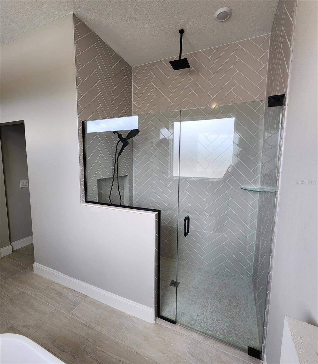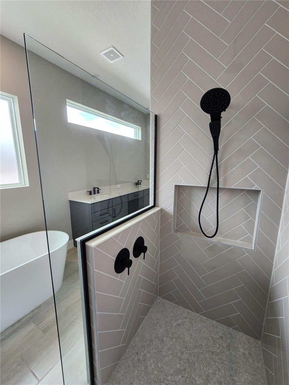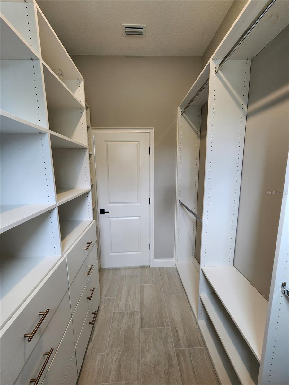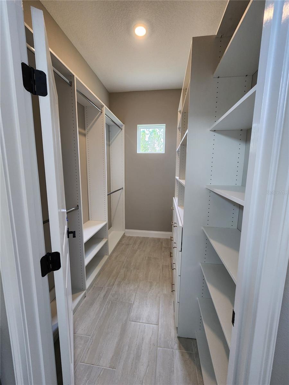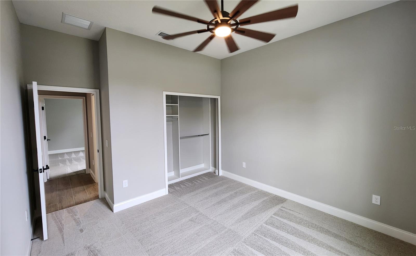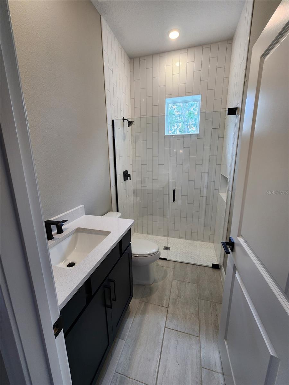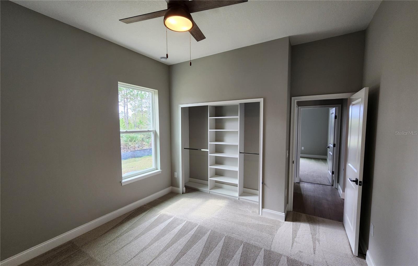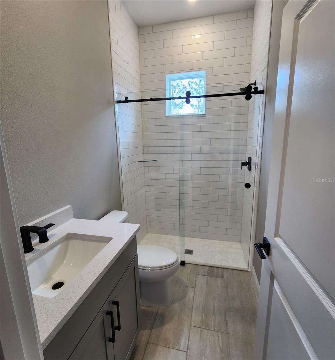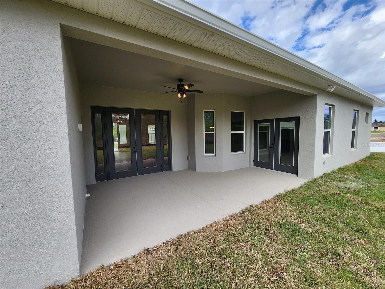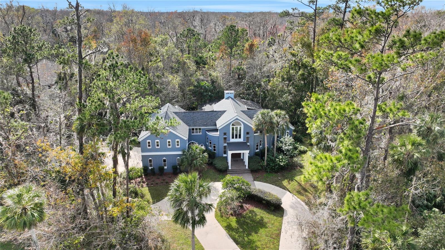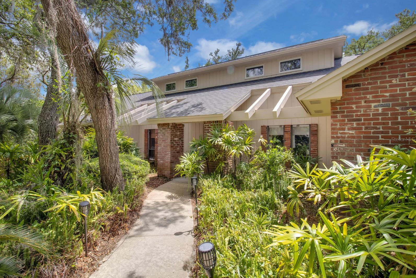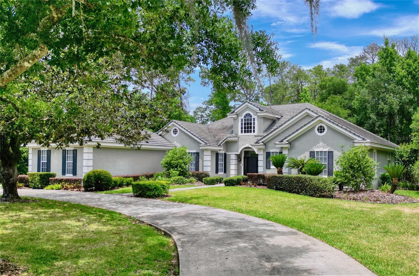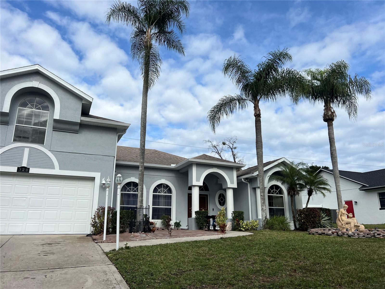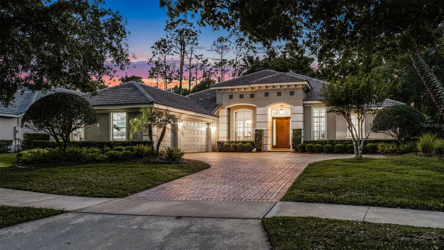947 Ferne Drive, LONGWOOD, FL 32779
Property Photos
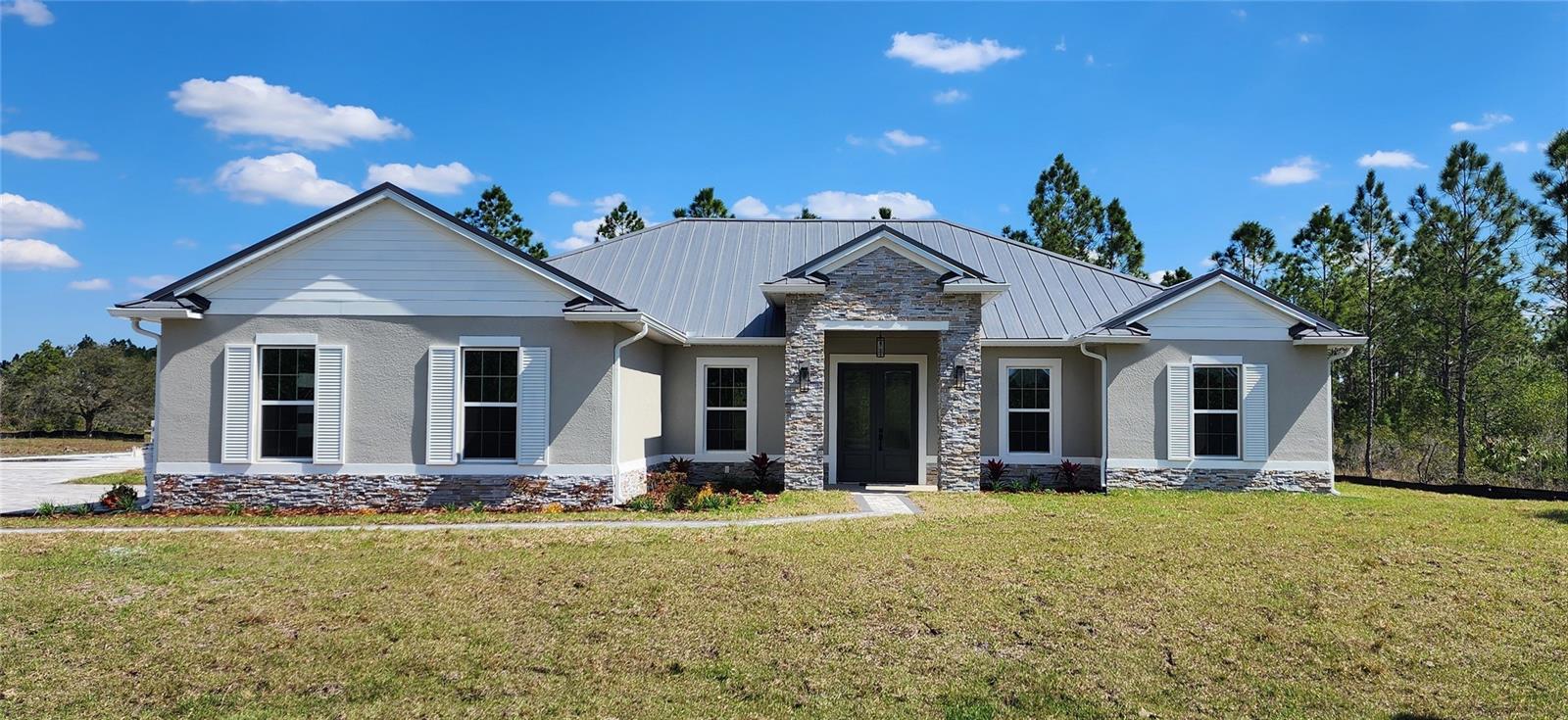
Would you like to sell your home before you purchase this one?
Priced at Only: $895,000
For more Information Call:
Address: 947 Ferne Drive, LONGWOOD, FL 32779
Property Location and Similar Properties






- MLS#: O6291182 ( Residential )
- Street Address: 947 Ferne Drive
- Viewed: 60
- Price: $895,000
- Price sqft: $267
- Waterfront: No
- Year Built: 2026
- Bldg sqft: 3347
- Bedrooms: 4
- Total Baths: 3
- Full Baths: 3
- Garage / Parking Spaces: 3
- Days On Market: 59
- Additional Information
- Geolocation: 28.712 / -81.3833
- County: SEMINOLE
- City: LONGWOOD
- Zipcode: 32779
- Elementary School: Woodlands
- Middle School: Rock Lake
- High School: Lyman
- Provided by: EXP REALTY LLC
- Contact: Richard Wettermann
- 407-305-4300

- DMCA Notice
Description
Pre Construction. To be built. Property is currently a vacant lot, go and show anytime. This pre construction Bedford 3 Model by Wettermann Homes includes both the land and the beautifully designed home to be built on it. The price also encompasses budgets for flooring, cabinets, tiling, and countertops, allowing buyers to personalize their selections at our trade partner's design showroom. This stunning home features an open floor plan, granite or select quartz countertops, 42" upper slow close cabinets with stacked uppers, slow close cabinet drawers, kitchen tile backsplash, floor to ceiling tile in all bathroom tubs and showers, 10 ceilings throughout, 5 1/4 crown molding in living, kitchen, and master bedroom, 5 1/4 base molding, custom closet organizing systems in the master walk in closet, 16 SEER high efficiency variable speed HVAC system, masonry core fill insulation, Energy Star stainless steel appliances, Energy Star vinyl insulated Low E windows, energy efficient LED lights throughout, water filtration system, epoxied garage floor, Wi Fi enabled thermostat, and a full paver driveway. Buyer will be able to select cabinets, flooring, countertops, paint colors, and bath tile. Pictures are of a previous build and are for reference only. Construction financing available with our preferred lender and ask about qualifying for a low rate and possible rate buy downs to lower your payment. Property is currently a vacant lot, go and show anytime.
Description
Pre Construction. To be built. Property is currently a vacant lot, go and show anytime. This pre construction Bedford 3 Model by Wettermann Homes includes both the land and the beautifully designed home to be built on it. The price also encompasses budgets for flooring, cabinets, tiling, and countertops, allowing buyers to personalize their selections at our trade partner's design showroom. This stunning home features an open floor plan, granite or select quartz countertops, 42" upper slow close cabinets with stacked uppers, slow close cabinet drawers, kitchen tile backsplash, floor to ceiling tile in all bathroom tubs and showers, 10 ceilings throughout, 5 1/4 crown molding in living, kitchen, and master bedroom, 5 1/4 base molding, custom closet organizing systems in the master walk in closet, 16 SEER high efficiency variable speed HVAC system, masonry core fill insulation, Energy Star stainless steel appliances, Energy Star vinyl insulated Low E windows, energy efficient LED lights throughout, water filtration system, epoxied garage floor, Wi Fi enabled thermostat, and a full paver driveway. Buyer will be able to select cabinets, flooring, countertops, paint colors, and bath tile. Pictures are of a previous build and are for reference only. Construction financing available with our preferred lender and ask about qualifying for a low rate and possible rate buy downs to lower your payment. Property is currently a vacant lot, go and show anytime.
Payment Calculator
- Principal & Interest -
- Property Tax $
- Home Insurance $
- HOA Fees $
- Monthly -
Features
Building and Construction
- Builder Model: Bedford 3
- Builder Name: Wettermann Homes
- Covered Spaces: 0.00
- Exterior Features: Rain Gutters
- Flooring: Tile
- Living Area: 2247.00
- Roof: Shingle
Property Information
- Property Condition: Pre-Construction
School Information
- High School: Lyman High
- Middle School: Rock Lake Middle
- School Elementary: Woodlands Elementary
Garage and Parking
- Garage Spaces: 3.00
- Open Parking Spaces: 0.00
- Parking Features: Driveway, Garage Door Opener, Garage Faces Side
Eco-Communities
- Green Energy Efficient: Appliances, Construction, Insulation, Thermostat, Windows
- Water Source: Well
Utilities
- Carport Spaces: 0.00
- Cooling: Central Air
- Heating: Electric
- Pets Allowed: Yes
- Sewer: Septic Tank
- Utilities: BB/HS Internet Available, Cable Available, Electricity Connected
Finance and Tax Information
- Home Owners Association Fee: 0.00
- Insurance Expense: 0.00
- Net Operating Income: 0.00
- Other Expense: 0.00
- Tax Year: 2024
Other Features
- Appliances: Dishwasher, Disposal, Electric Water Heater, Exhaust Fan, Microwave, Range, Range Hood, Refrigerator, Water Filtration System
- Country: US
- Interior Features: Ceiling Fans(s), Crown Molding, Open Floorplan, Pest Guard System, Primary Bedroom Main Floor, Solid Surface Counters, Thermostat
- Legal Description: E 1/2 OF S 1/2 OF LOT 1 (LESS RD ON W) DES PINAR ACRES PB 12 PG 52
- Levels: One
- Area Major: 32779 - Longwood/Wekiva Springs
- Occupant Type: Vacant
- Parcel Number: 35-20-29-501-0000-001C
- Views: 60
- Zoning Code: A-1
Similar Properties
Nearby Subdivisions
Alaqua Lakes
Alaqua Lakes Ph 1
Alaqua Lakes Ph 2
Alaqua Lakes Ph 4
Alaqua Lakes Ph 5b
Alaqua Lakes Ph 7
Alaqua Ph 1
Brantley Hall Estates
Brantley Harbor East Sec Of Me
Brantley Shores 1st Add
Cypress Landing At Sabal Point
Des Pinar Acres
Forest Park Ests Sec 2
Forest Slopes-505
Forest Slopes505
Grove Estates
Highland Estates
Jennifer Estates
Lake Brantley Isles 2nd Add
Lake Vista At Shadowbay
Markham Meadows
Markham Ridge
Meredith Manor Nob Hill Sec
Not In Subdivision
Orange Ridge Farms
Ravensbrook 1st Add
Sabal Point Amd
Sabal Point Sabal Trail At
Sabal Point Whisper Wood At
Spring Run Patio Homes
Springs Landing
Springs Landing Unit 3
Springs The
Springs The Deerwood Estates
Springs Willow Run Sec The
Sweetwater Club
Sweetwater Oaks
Sweetwater Oaks Sec 04
Sweetwater Oaks Sec 06
Sweetwater Oaks Sec 11
Sweetwater Oaks Sec 18
Sweetwater Oaks Sweetwater Sho
Sweetwater Shores 01
Sweetwater Springs
Trilby Bend 3rd Sec
Wekiva Club Estates Sec 08
Wekiva Country Club Villas
Wekiva Cove
Wekiva Cove Ph 4
Wekiva Green
Wekiva Hills Sec 01
Wekiva Hills Sec 04
Wekiva Hills Sec 05
Wekiva Hills Sec 07
Wekiva Hills Sec 08
Wekiva Hunt Club 1 Fox Hunt Se
Wekiva Hunt Club 2 Fox Hunt Se
Wekiva Hunt Club 3 Fox Hunt Se
Wekiva Villas Ph 3
Wingfield North 2
Wingfield Reserve Ph 2
Wingfield Reserve Ph 3
Woodbridge At The Spgs
Contact Info

- Warren Cohen
- Southern Realty Ent. Inc.
- Office: 407.869.0033
- Mobile: 407.920.2005
- warrenlcohen@gmail.com



