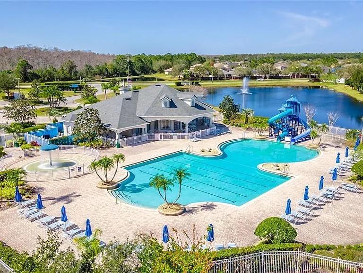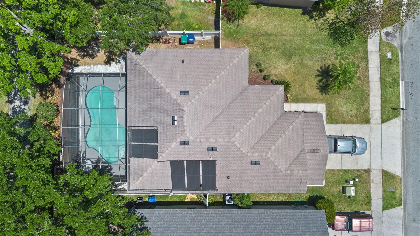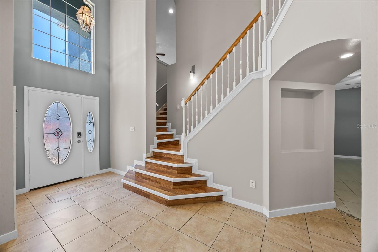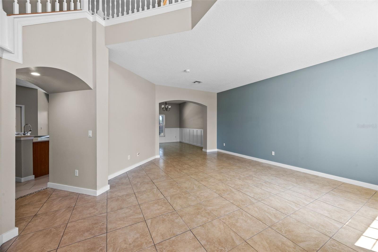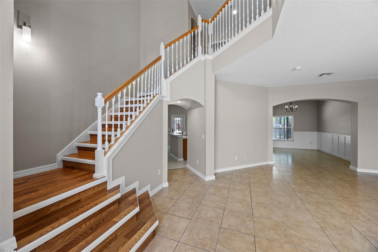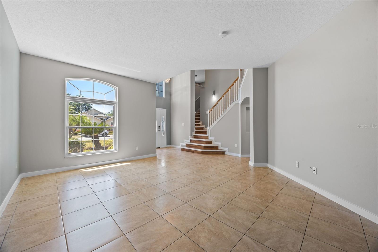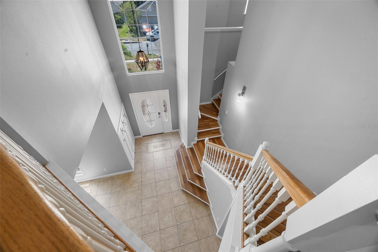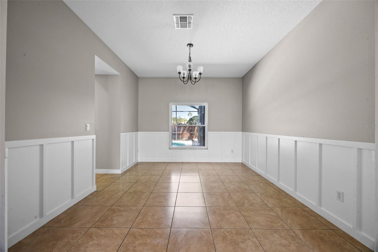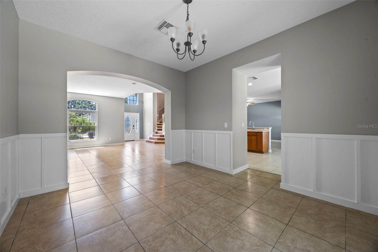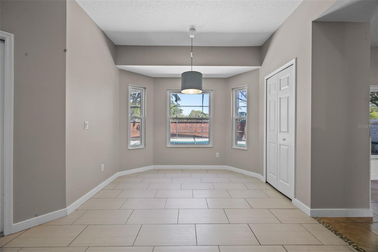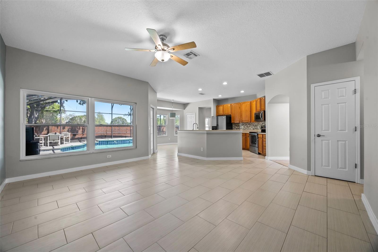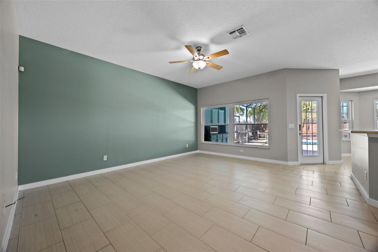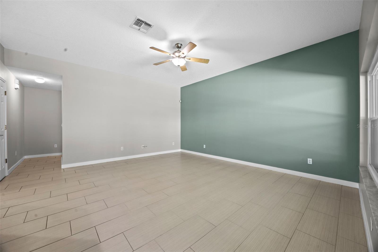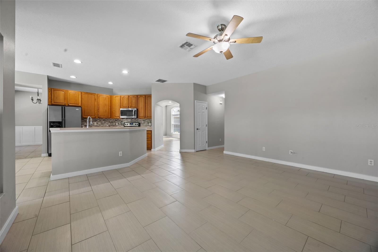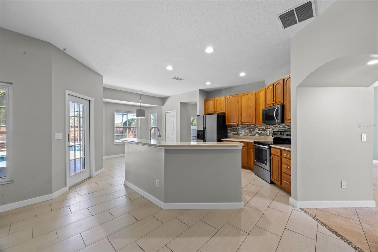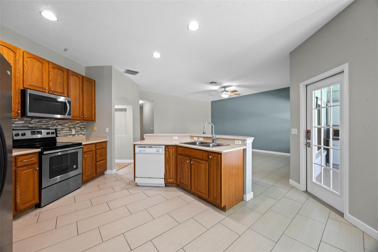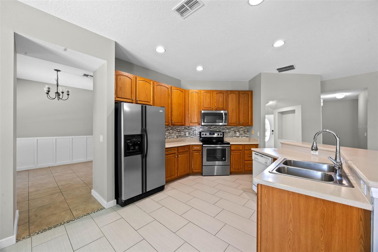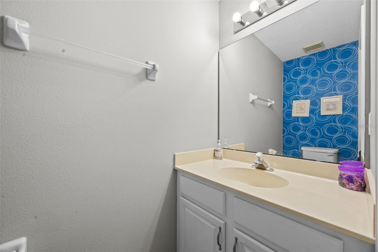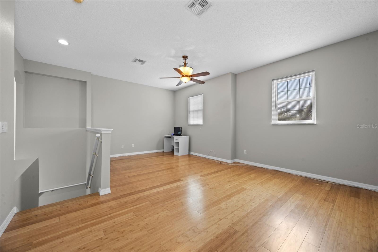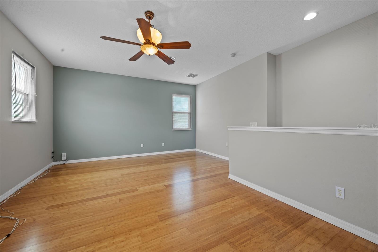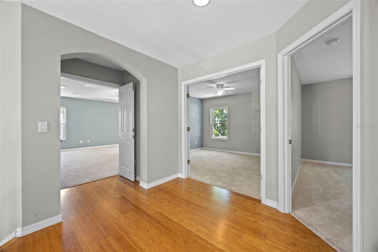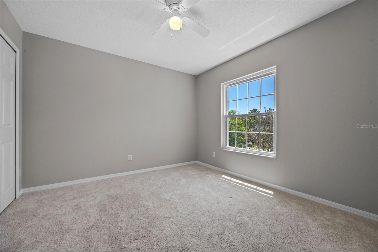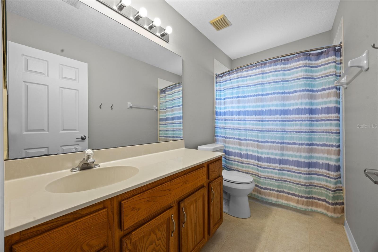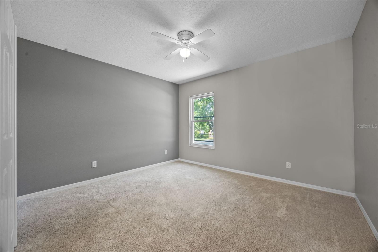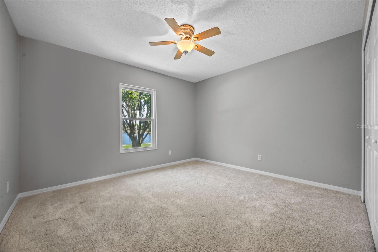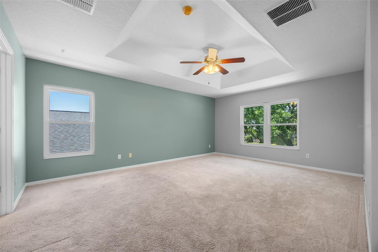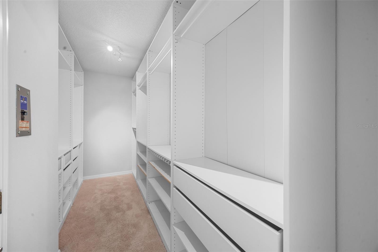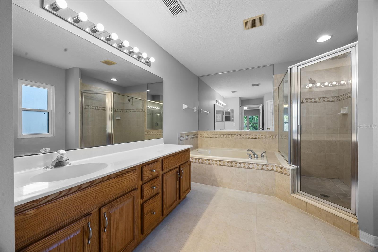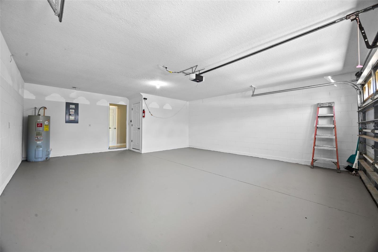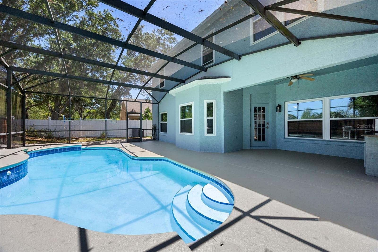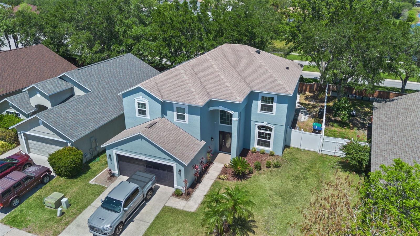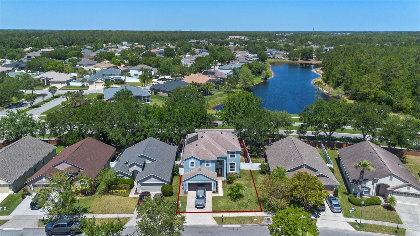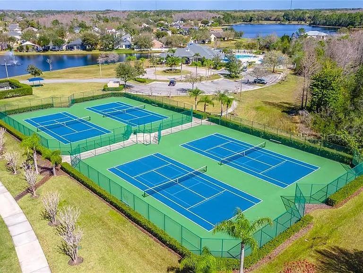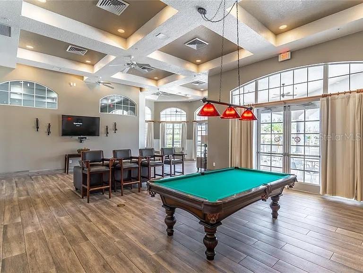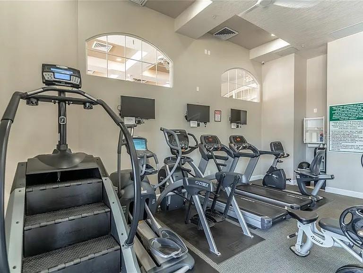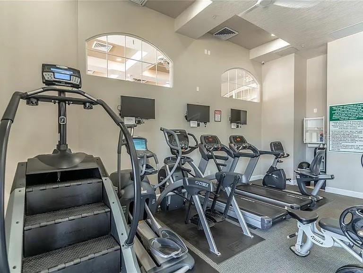2204 Hammock Moss Drive, ORLANDO, FL 32820
Property Photos
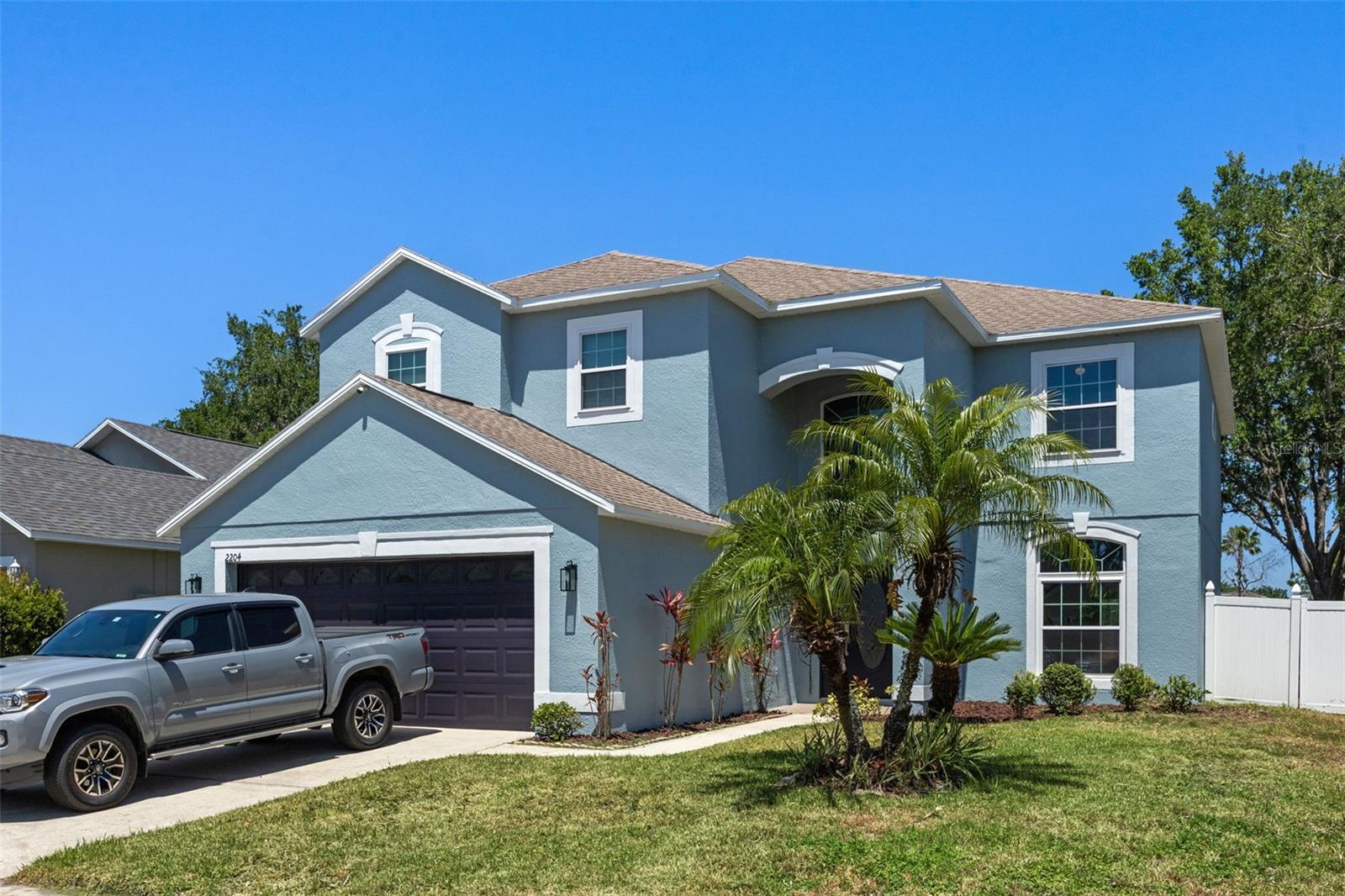
Would you like to sell your home before you purchase this one?
Priced at Only: $525,000
For more Information Call:
Address: 2204 Hammock Moss Drive, ORLANDO, FL 32820
Property Location and Similar Properties






- MLS#: O6290774 ( Residential )
- Street Address: 2204 Hammock Moss Drive
- Viewed: 28
- Price: $525,000
- Price sqft: $144
- Waterfront: No
- Year Built: 2003
- Bldg sqft: 3635
- Bedrooms: 4
- Total Baths: 3
- Full Baths: 2
- 1/2 Baths: 1
- Garage / Parking Spaces: 2
- Days On Market: 87
- Additional Information
- Geolocation: 28.5663 / -81.1234
- County: ORANGE
- City: ORLANDO
- Zipcode: 32820
- Subdivision: Cypress Lakes Ph 01 4682
- Elementary School: Columbia Elem
- Middle School: Corner Lake
- High School: East River
- Provided by: EXP REALTY LLC
- Contact: Eddie Lopez
- 407-305-4300

- DMCA Notice
Description
Welcome to this stunning 4 bed, 3 bath pool home with a versatile bonus room, ideally situated in east orlando where style and convenience come together beautifully. Step inside to an open, airy floor plan highlighted by soaring ceilings and an abundance of natural light. The formal living and dining areas seamlessly connect to a kitchen, featuring an eye catching backsplash, oversized island with seating, and a cozy breakfast nookperfectly positioned to overlook the expansive family room. Upstairs, a spacious loft/bonus room offers endless possibilities as a home office, playroom, or second lounge. The luxurious primary suite is your personal retreat, complete with an oversized walk in closet with custom shelving, a jacuzzi tub, and a step in shower for ultimate relaxation. Step outside to enjoy florida living at its best on the oversized covered patio, complete with a dry barideal for weekend bbqs and entertaining. Located just minutes from waterford lakes town center, dining, shopping, and top rated schools, this home offers the perfect blend of comfort, function, and location. Restaurants, ucf, and the scenic sandhill conservation area, which offers peaceful riverfront trails perfect for walking or biking. Easy access to 50, commuting is a breeze. Don't miss your chance schedule your private showing before its gone!
Description
Welcome to this stunning 4 bed, 3 bath pool home with a versatile bonus room, ideally situated in east orlando where style and convenience come together beautifully. Step inside to an open, airy floor plan highlighted by soaring ceilings and an abundance of natural light. The formal living and dining areas seamlessly connect to a kitchen, featuring an eye catching backsplash, oversized island with seating, and a cozy breakfast nookperfectly positioned to overlook the expansive family room. Upstairs, a spacious loft/bonus room offers endless possibilities as a home office, playroom, or second lounge. The luxurious primary suite is your personal retreat, complete with an oversized walk in closet with custom shelving, a jacuzzi tub, and a step in shower for ultimate relaxation. Step outside to enjoy florida living at its best on the oversized covered patio, complete with a dry barideal for weekend bbqs and entertaining. Located just minutes from waterford lakes town center, dining, shopping, and top rated schools, this home offers the perfect blend of comfort, function, and location. Restaurants, ucf, and the scenic sandhill conservation area, which offers peaceful riverfront trails perfect for walking or biking. Easy access to 50, commuting is a breeze. Don't miss your chance schedule your private showing before its gone!
Payment Calculator
- Principal & Interest -
- Property Tax $
- Home Insurance $
- HOA Fees $
- Monthly -
Features
Building and Construction
- Covered Spaces: 0.00
- Exterior Features: Lighting, Outdoor Kitchen, Sidewalk
- Flooring: Tile
- Living Area: 3034.00
- Roof: Shingle
School Information
- High School: East River High
- Middle School: Corner Lake Middle
- School Elementary: Columbia Elem
Garage and Parking
- Garage Spaces: 2.00
- Open Parking Spaces: 0.00
Eco-Communities
- Pool Features: Indoor
- Water Source: Public
Utilities
- Carport Spaces: 0.00
- Cooling: Central Air
- Heating: Central
- Pets Allowed: Yes
- Sewer: Public Sewer
- Utilities: Public
Finance and Tax Information
- Home Owners Association Fee: 68.00
- Insurance Expense: 0.00
- Net Operating Income: 0.00
- Other Expense: 0.00
- Tax Year: 2024
Other Features
- Appliances: Refrigerator
- Association Name: Maria Gomez
- Association Phone: (407) 568-8661
- Country: US
- Interior Features: Built-in Features, Eat-in Kitchen, Solid Surface Counters, Thermostat, Vaulted Ceiling(s), Walk-In Closet(s)
- Legal Description: CYPRESS LAKES PHASE 1 46/82 LOT 4 BLK B
- Levels: Two
- Area Major: 32820 - Orlando/Bithlo
- Occupant Type: Vacant
- Parcel Number: 16-22-32-1427-02-004
- Views: 28
- Zoning Code: P-D
Nearby Subdivisions
Bithlo
Chapman Lakes
Corner Lake Ph 01 49 49
Corner Lake Ph 03 A B
Corner Lake Ph 03 A & B
Corner Lakes
Country Lake Estates
Cypress Lakes Parcels J And K
Cypress Lakes Pcls D L
Cypress Lakes Pcls D & L
Cypress Lakes Pcls J K
Cypress Lakes Pcls J & K
Cypress Lakes Ph 01 46/82
Cypress Lakes Ph 01 4682
Cypress Lakes Prcl G
East Orlando Estates
East Orlando Unrec
Estates At Lake Pickett
Estates/lk Pickett Ph 2
Estateslk Pickett Ph 2
Lake Drawdy Reserve
Lukas Estates
Mandalay Sub
Na
None
Seaward Plantation Estates
Sunset Preserve
Sunset Preserve Phase 1
Sunset Preserve - Phase 1
Sunset Preserve Ph 1
Sunset Preserve Ph 2
Sunset Preserve Ph 5a
Uknwn
Contact Info

- Warren Cohen
- Southern Realty Ent. Inc.
- Office: 407.869.0033
- Mobile: 407.920.2005
- warrenlcohen@gmail.com



