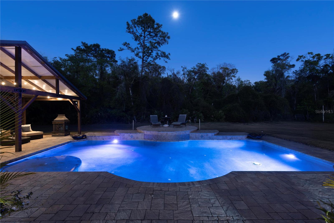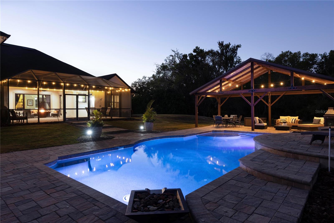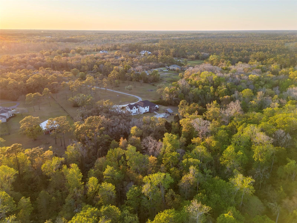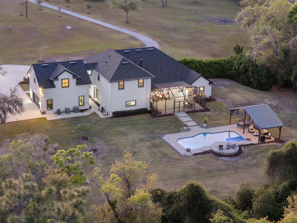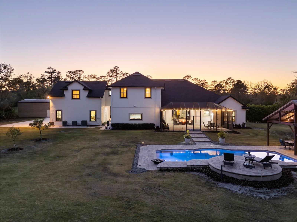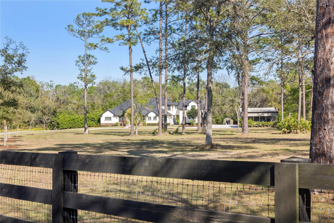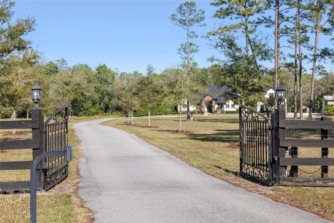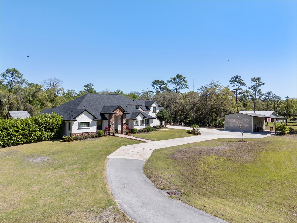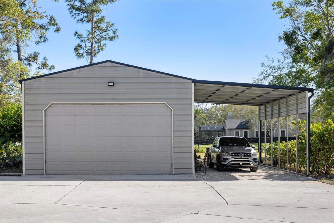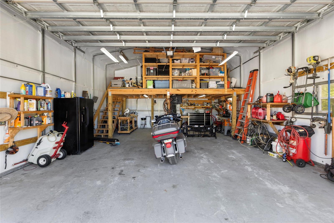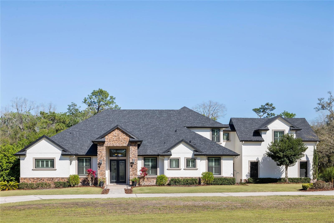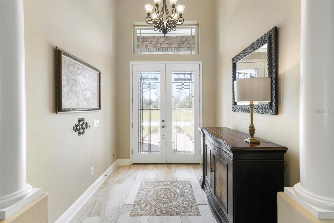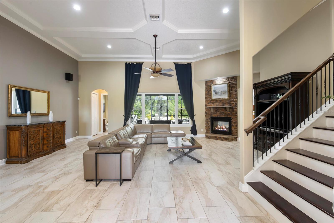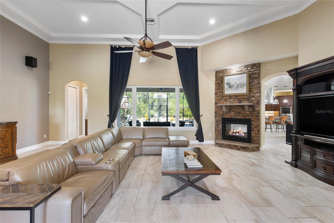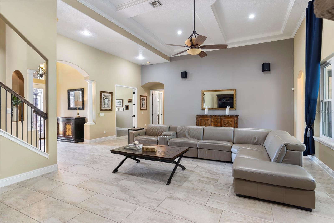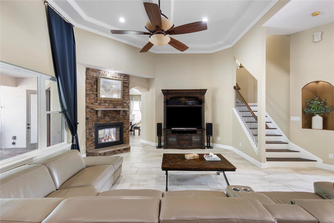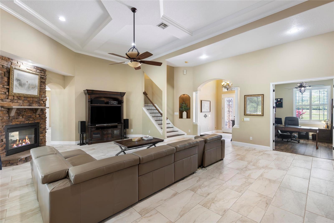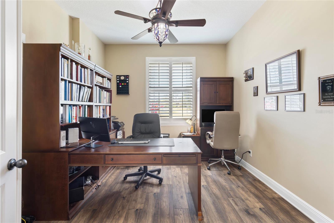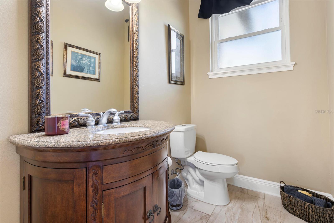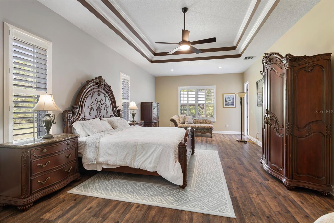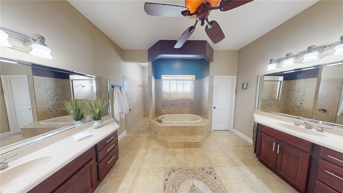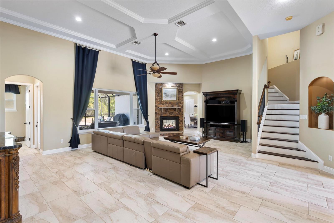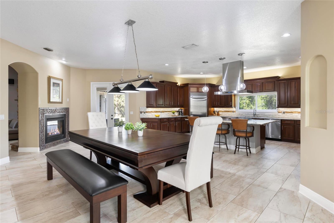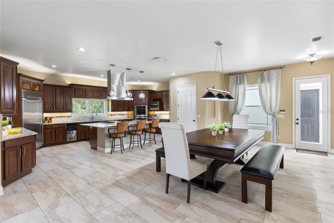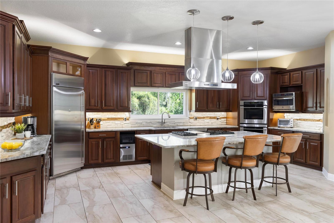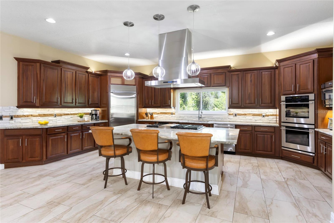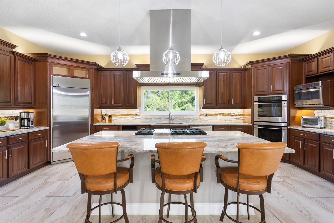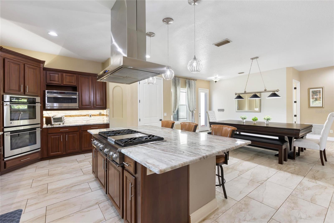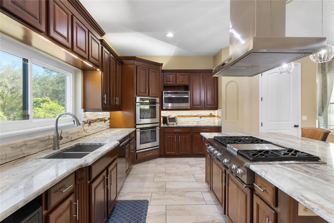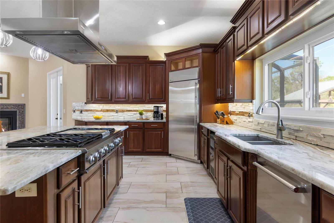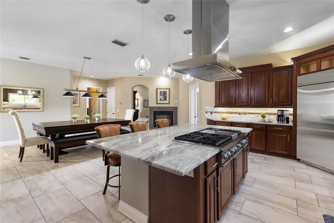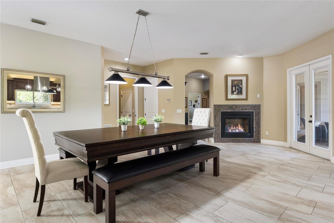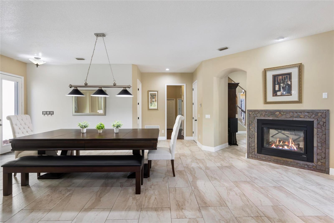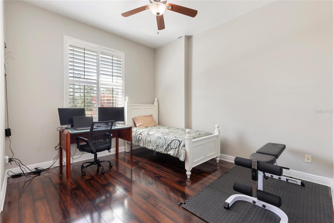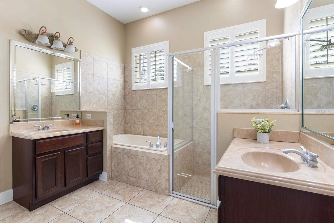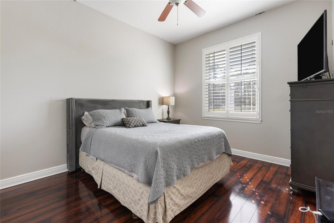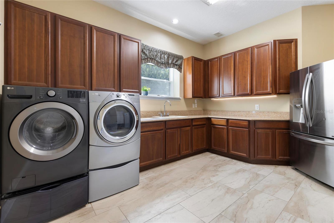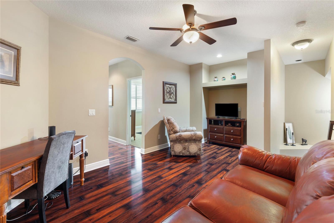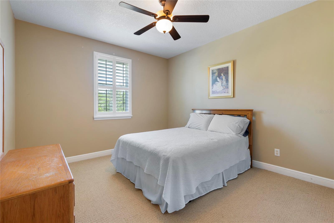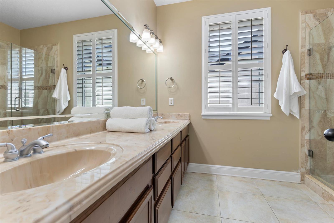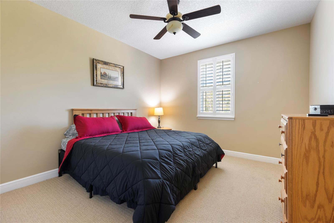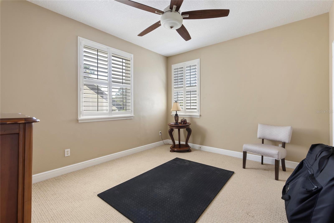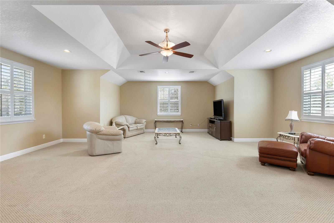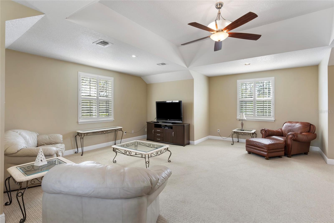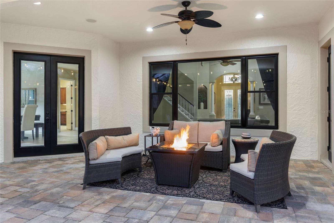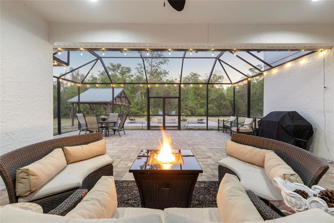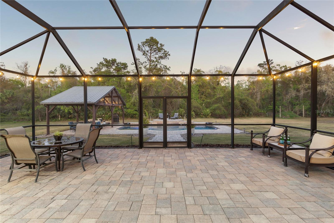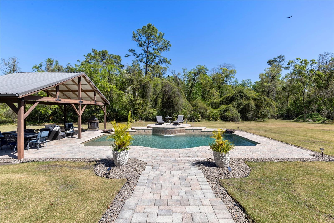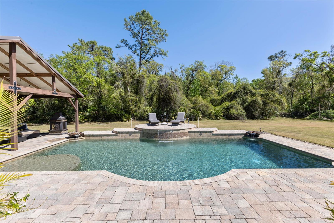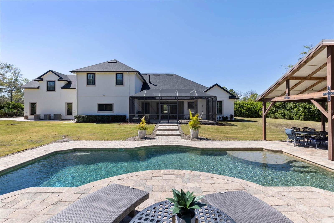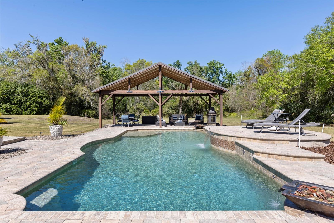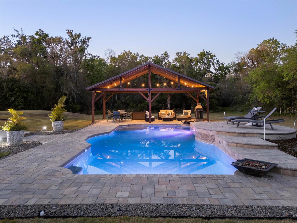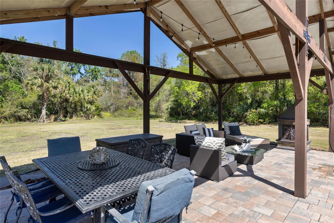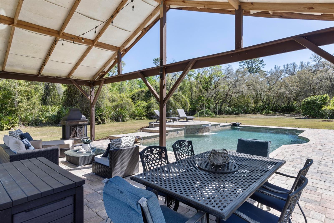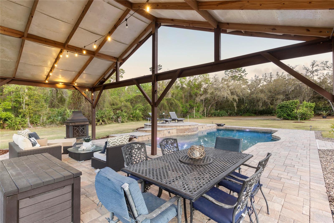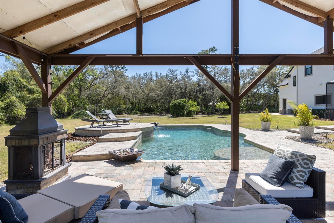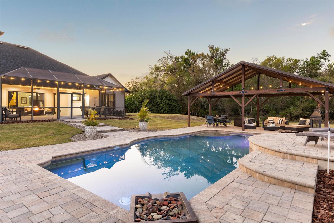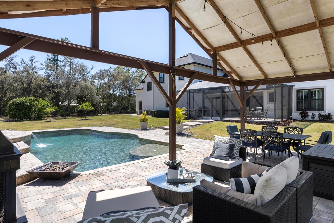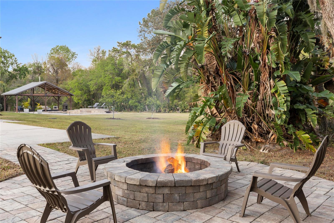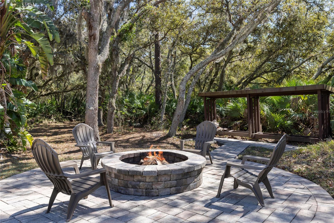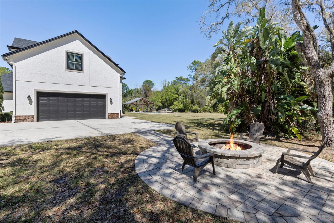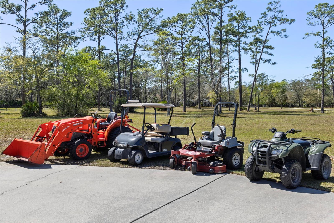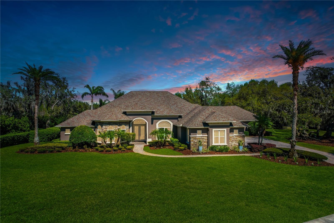1814 Old Stable Point, CHULUOTA, FL 32766
Property Photos
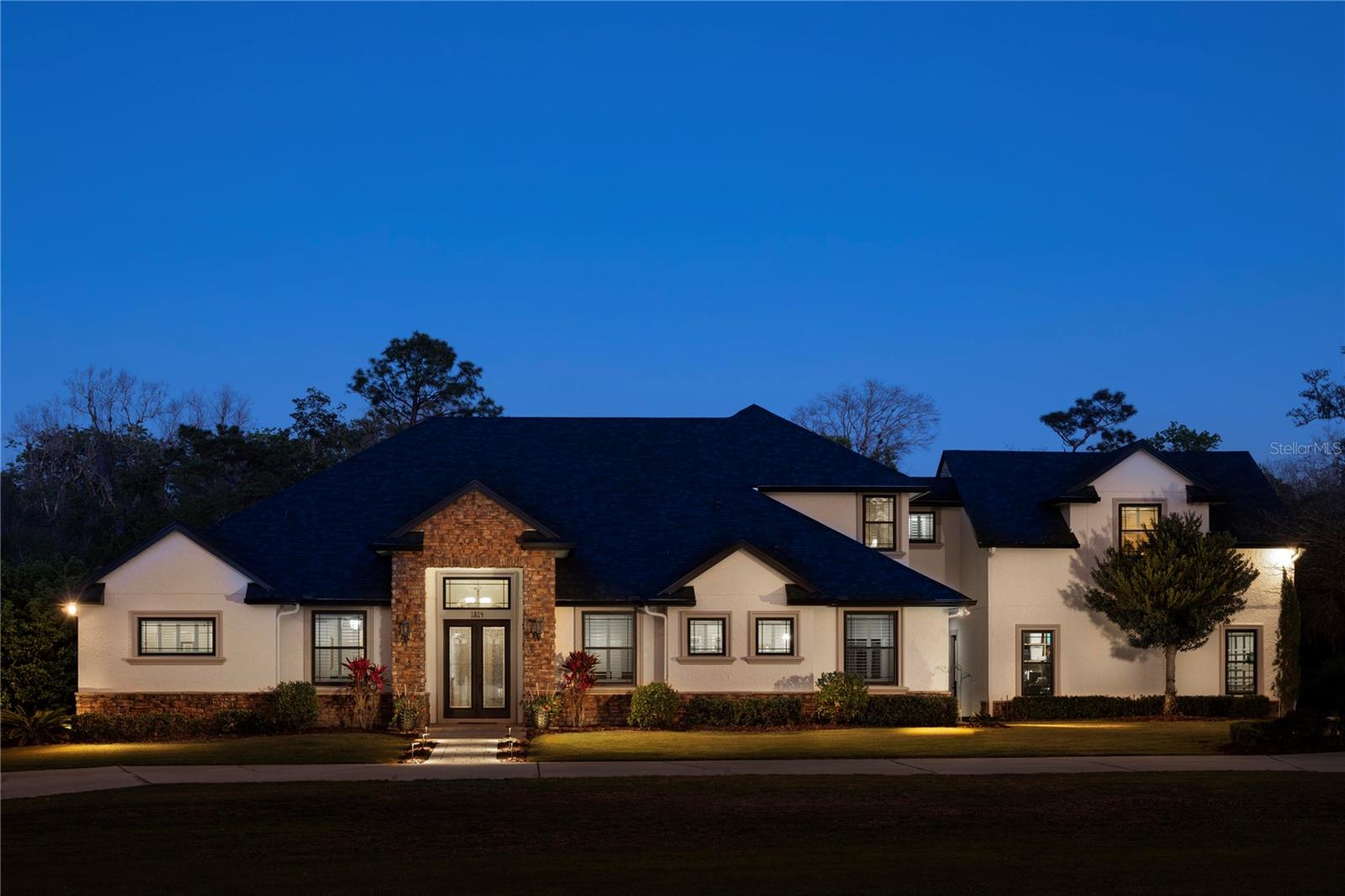
Would you like to sell your home before you purchase this one?
Priced at Only: $1,600,000
For more Information Call:
Address: 1814 Old Stable Point, CHULUOTA, FL 32766
Property Location and Similar Properties






- MLS#: O6290553 ( Residential )
- Street Address: 1814 Old Stable Point
- Viewed: 14
- Price: $1,600,000
- Price sqft: $230
- Waterfront: No
- Year Built: 2005
- Bldg sqft: 6959
- Bedrooms: 6
- Total Baths: 4
- Full Baths: 3
- 1/2 Baths: 1
- Garage / Parking Spaces: 2
- Days On Market: 15
- Additional Information
- Geolocation: 28.6348 / -81.0811
- County: SEMINOLE
- City: CHULUOTA
- Zipcode: 32766
- Subdivision: Curryville Woods
- Elementary School: Walker Elementary
- Middle School: Chiles Middle
- High School: Hagerty High
- Provided by: PREMIER SOTHEBYS INT'L REALTY
- Contact: Mel Bernstein
- 407-333-1900

- DMCA Notice
Description
Welcome to Curreyville WoodsWhere Distinction Meets Tranquility.
Nestled just moments from the finest offerings of Oviedo yet worlds apart in exclusivity and serenity, Curreyville Woods is an elite equestrian enclave defined by sprawling estates, vast acreage, and an unparalleled sense of freedom. Here, residents revel in the luxury of privacy, open spaces, and the ability to enjoy horses, livestock, and recreation, all within a community protected by a modest HOA dedicated to road maintenance and minimal resident oversight.
At the heart of this extraordinary setting lies 1814 Old Stable Point, a 7 acre hidden gem tucked away at the end of a picturesque, partially paved road. Behind its private gated entry and perimeter fencing, this modern farmhouse inspired masterpiece unfolds across nearly 5,500 square feet of impeccably designed living space. Thoughtfully curated for both elegance and functionality, the estate boasts an exquisite pool and pavilion alongside a tinkerers dream workshopand to elevate the offering even further, all the tools and toys needed to maintain and enjoy this breathtaking property are included at the asking price.
Framed by the majestic woods of Jackson Creek, the estate offers unparalleled backyard vistas and absolute seclusion. Inside, the grand great room serves as the heart of the home, where a stunning stacked stone, two sided fireplace and floor to ceiling picture windows create an inviting yet sophisticated ambiance. Culinary enthusiasts will be enthralled by the gourmet chefs kitchen, featuring a sprawling center island, professional grade exhaust fan, built in refrigerator, double wall ovens, ice maker, and a walk in pantryall seamlessly connected to the lanai for effortless indoor outdoor entertaining.
The primary suite is a true sanctuary, showcasing breathtaking backyard views, dual walk in closets, and a spa inspired ensuite with a centerpiece soaking tub and an indulgent walk through shower. Completing the first level are two additional bedrooms with a Jack and Jill bath, as well as a generously sized laundry room. Upstairs, a versatile loft area introduces three more bedrooms, a full bath, and an expansive bonus room, perfect for a game room, home theater, or private retreat.
Step outside, where the lanais screened enclosure opens to a brick paver pool deck leading to the resort style pool and pavilion. Privacy landscaping envelops the backyard, while a charming brick paver firepit offers the perfect setting for starlit gatherings.
Ensuring both comfort and peace of mind, the estate has been meticulously upgraded, boasting a brand new roof and gutters, new screen enclosure, new windows, fresh exterior paint, new well pump, and more. Located in Seminole CountyFloridas premier district for top rated schools, this property is also conveniently close to renowned state parks and endless outdoor adventures.
This is more than a home; its a lifestyle of unparalleled luxury, privacy, and equestrian elegance. Discover the exceptional life awaiting you at Curreyville Woods.
Description
Welcome to Curreyville WoodsWhere Distinction Meets Tranquility.
Nestled just moments from the finest offerings of Oviedo yet worlds apart in exclusivity and serenity, Curreyville Woods is an elite equestrian enclave defined by sprawling estates, vast acreage, and an unparalleled sense of freedom. Here, residents revel in the luxury of privacy, open spaces, and the ability to enjoy horses, livestock, and recreation, all within a community protected by a modest HOA dedicated to road maintenance and minimal resident oversight.
At the heart of this extraordinary setting lies 1814 Old Stable Point, a 7 acre hidden gem tucked away at the end of a picturesque, partially paved road. Behind its private gated entry and perimeter fencing, this modern farmhouse inspired masterpiece unfolds across nearly 5,500 square feet of impeccably designed living space. Thoughtfully curated for both elegance and functionality, the estate boasts an exquisite pool and pavilion alongside a tinkerers dream workshopand to elevate the offering even further, all the tools and toys needed to maintain and enjoy this breathtaking property are included at the asking price.
Framed by the majestic woods of Jackson Creek, the estate offers unparalleled backyard vistas and absolute seclusion. Inside, the grand great room serves as the heart of the home, where a stunning stacked stone, two sided fireplace and floor to ceiling picture windows create an inviting yet sophisticated ambiance. Culinary enthusiasts will be enthralled by the gourmet chefs kitchen, featuring a sprawling center island, professional grade exhaust fan, built in refrigerator, double wall ovens, ice maker, and a walk in pantryall seamlessly connected to the lanai for effortless indoor outdoor entertaining.
The primary suite is a true sanctuary, showcasing breathtaking backyard views, dual walk in closets, and a spa inspired ensuite with a centerpiece soaking tub and an indulgent walk through shower. Completing the first level are two additional bedrooms with a Jack and Jill bath, as well as a generously sized laundry room. Upstairs, a versatile loft area introduces three more bedrooms, a full bath, and an expansive bonus room, perfect for a game room, home theater, or private retreat.
Step outside, where the lanais screened enclosure opens to a brick paver pool deck leading to the resort style pool and pavilion. Privacy landscaping envelops the backyard, while a charming brick paver firepit offers the perfect setting for starlit gatherings.
Ensuring both comfort and peace of mind, the estate has been meticulously upgraded, boasting a brand new roof and gutters, new screen enclosure, new windows, fresh exterior paint, new well pump, and more. Located in Seminole CountyFloridas premier district for top rated schools, this property is also conveniently close to renowned state parks and endless outdoor adventures.
This is more than a home; its a lifestyle of unparalleled luxury, privacy, and equestrian elegance. Discover the exceptional life awaiting you at Curreyville Woods.
Payment Calculator
- Principal & Interest -
- Property Tax $
- Home Insurance $
- HOA Fees $
- Monthly -
Features
Building and Construction
- Covered Spaces: 0.00
- Exterior Features: French Doors, Irrigation System, Lighting, Private Mailbox, Rain Gutters, Sidewalk, Storage
- Flooring: Carpet, Laminate, Tile
- Living Area: 5438.00
- Other Structures: Other, Workshop
- Roof: Shingle
Land Information
- Lot Features: Irregular Lot, Oversized Lot, Zoned for Horses
School Information
- High School: Hagerty High
- Middle School: Chiles Middle
- School Elementary: Walker Elementary
Garage and Parking
- Garage Spaces: 2.00
- Open Parking Spaces: 0.00
- Parking Features: Driveway, Garage Door Opener, Garage Faces Side, Guest, Oversized, Workshop in Garage
Eco-Communities
- Pool Features: Gunite, Heated, In Ground, Lighting, Salt Water
- Water Source: Well
Utilities
- Carport Spaces: 0.00
- Cooling: Central Air, Zoned
- Heating: Central, Zoned
- Pets Allowed: Yes
- Sewer: Septic Tank
- Utilities: Electricity Connected, Private, Propane
Finance and Tax Information
- Home Owners Association Fee: 750.00
- Insurance Expense: 0.00
- Net Operating Income: 0.00
- Other Expense: 0.00
- Tax Year: 2024
Other Features
- Appliances: Built-In Oven, Convection Oven, Cooktop, Dishwasher, Disposal, Electric Water Heater, Exhaust Fan, Microwave, Refrigerator, Tankless Water Heater, Water Filtration System, Water Softener
- Association Name: Curryvill Woods HOA
- Country: US
- Interior Features: Built-in Features, Ceiling Fans(s), Coffered Ceiling(s), Crown Molding, Eat-in Kitchen, High Ceilings, Open Floorplan, Primary Bedroom Main Floor, Solid Surface Counters, Solid Wood Cabinets, Split Bedroom, Stone Counters, Thermostat, Tray Ceiling(s), Walk-In Closet(s), Window Treatments
- Legal Description: SEC 26 TWP 21S RGE 32E FROM NE COR OF SE 1/4 RUN S 148.58 FT W 664.67 FT N 08 DEG 58 MIN 01 SEC W 180 FT TO POB RUN N 81 DEG 01 MIN 59 SEC E 30 FT N 08 DEG 58 MIN 01 SEC W 270.13 FT E 699.25 FT S 449.57 FT W 664.67 FT N 08 DEG 58 MIN 01 SEC W TO BEG
- Levels: Two
- Area Major: 32766 - Oviedo/Chuluota
- Occupant Type: Owner
- Parcel Number: 26-21-32-3AR-001B-0000
- View: Trees/Woods
- Views: 14
- Zoning Code: A-5
Similar Properties
Contact Info

- Warren Cohen
- Southern Realty Ent. Inc.
- Office: 407.869.0033
- Mobile: 407.920.2005
- warrenlcohen@gmail.com



