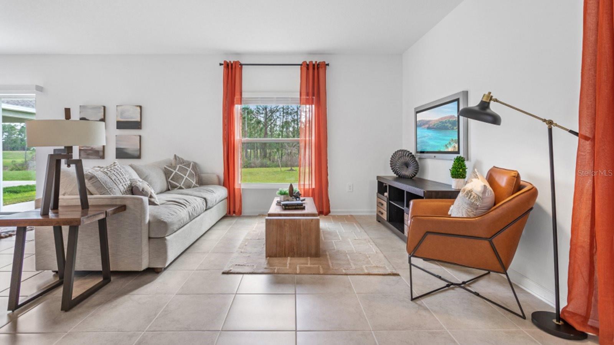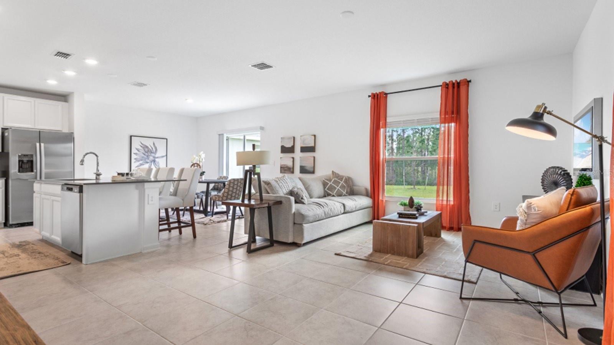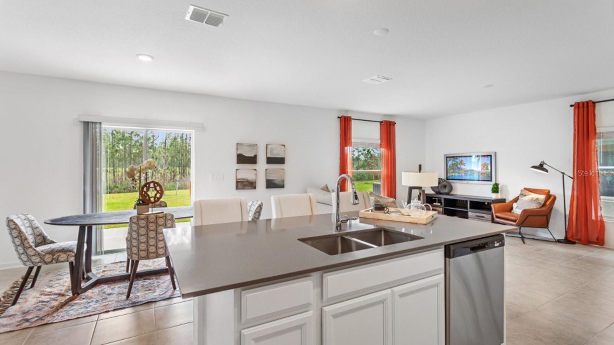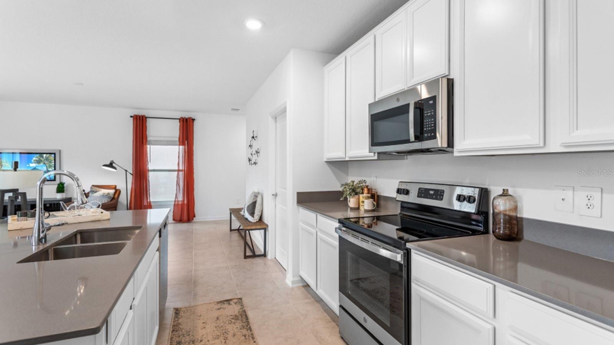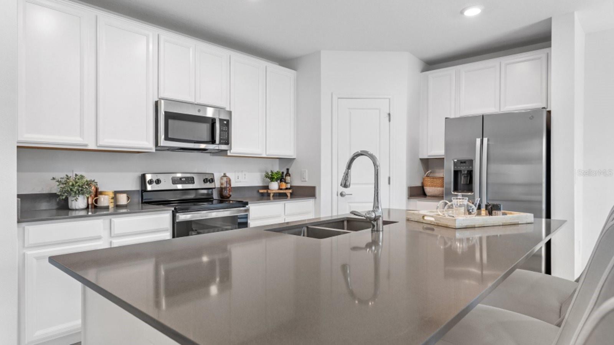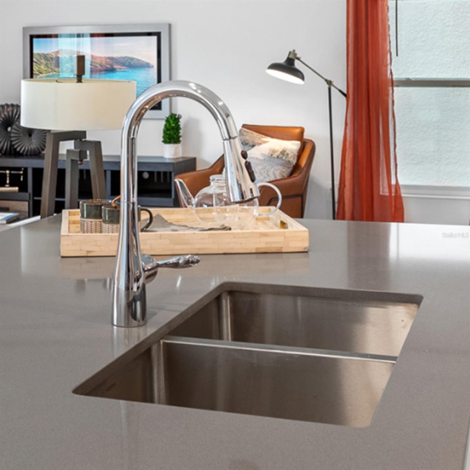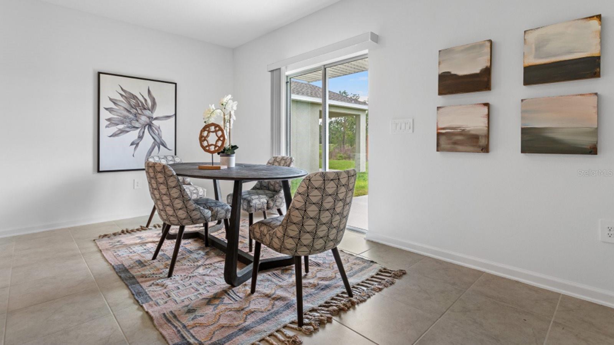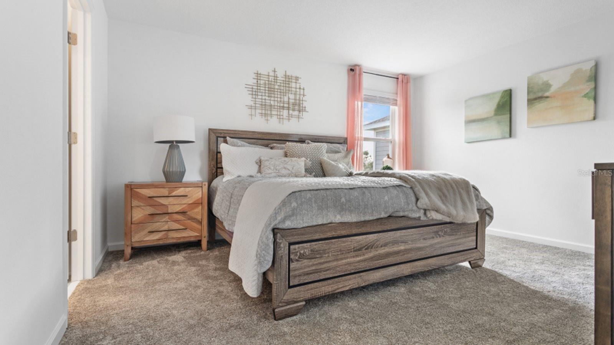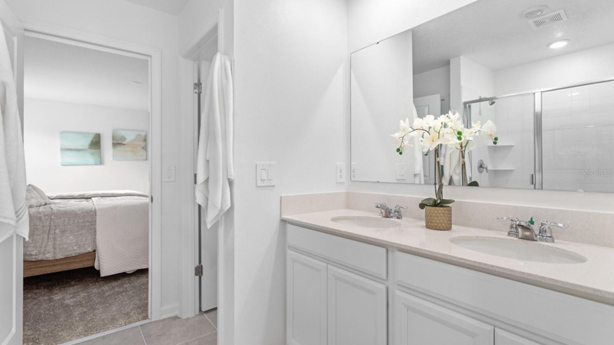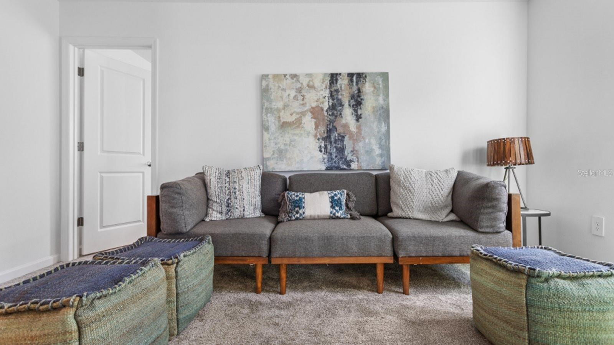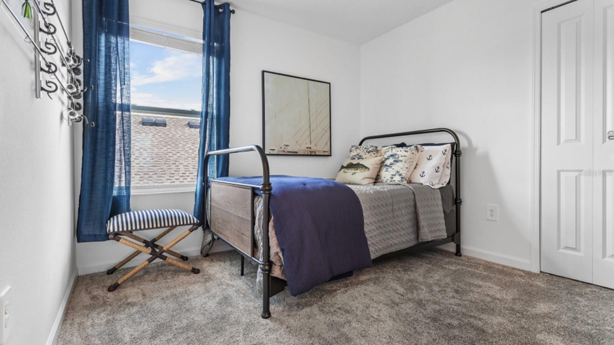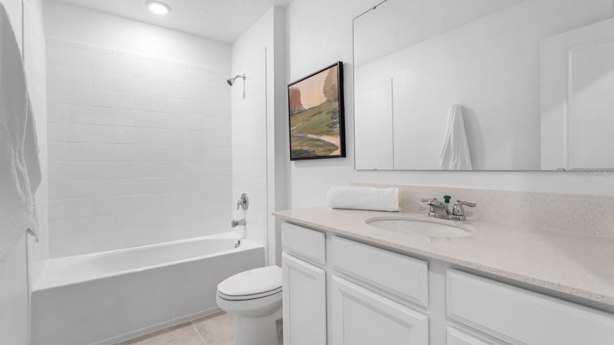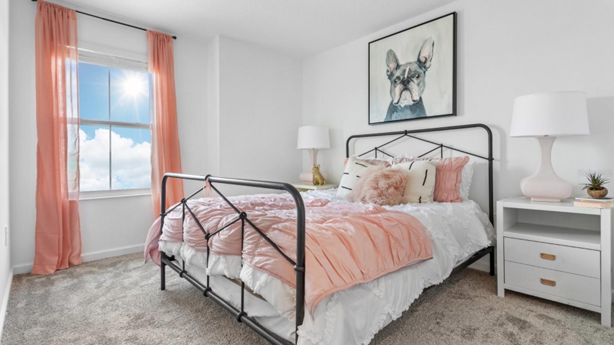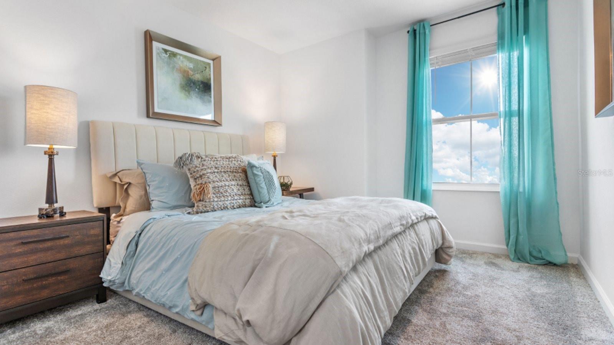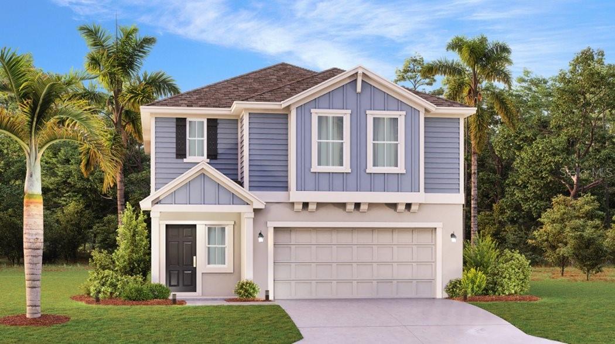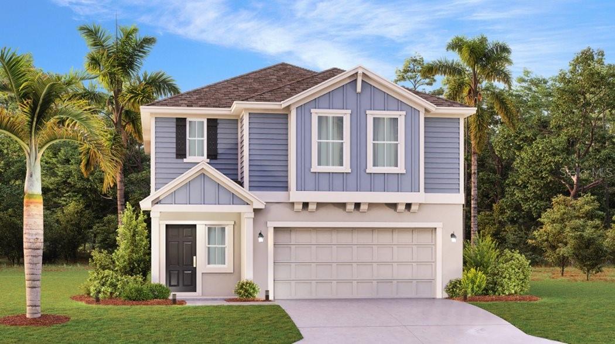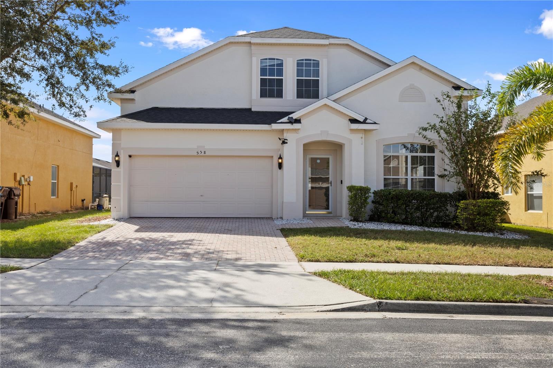128 Adventure Avenue, DAVENPORT, FL 33837
Property Photos
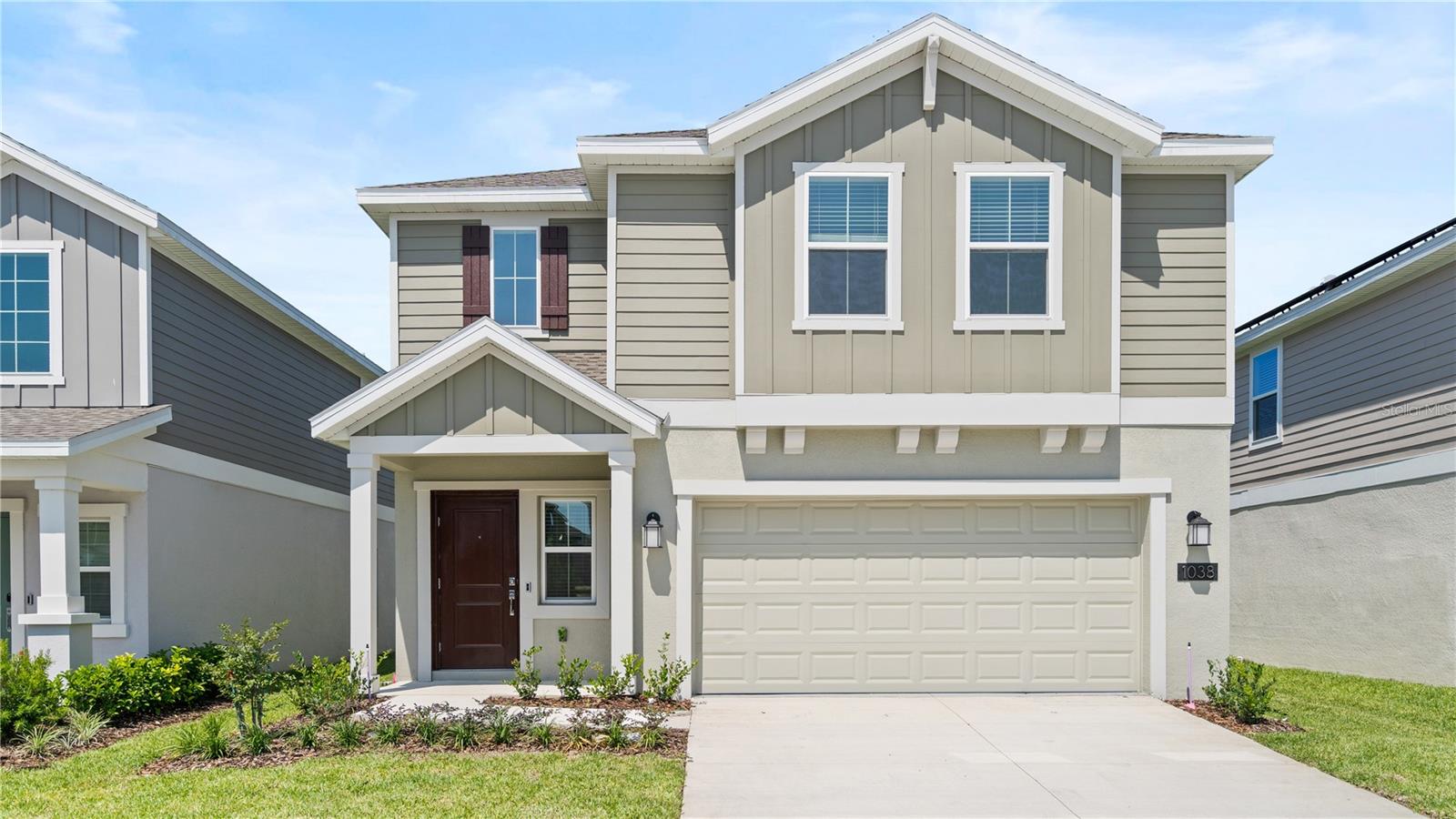
Would you like to sell your home before you purchase this one?
Priced at Only: $344,950
For more Information Call:
Address: 128 Adventure Avenue, DAVENPORT, FL 33837
Property Location and Similar Properties






Reduced
- MLS#: O6290427 ( Residential )
- Street Address: 128 Adventure Avenue
- Viewed: 71
- Price: $344,950
- Price sqft: $127
- Waterfront: No
- Year Built: 2022
- Bldg sqft: 2715
- Bedrooms: 4
- Total Baths: 3
- Full Baths: 2
- 1/2 Baths: 1
- Garage / Parking Spaces: 2
- Days On Market: 150
- Additional Information
- Geolocation: 28.2202 / -81.6013
- County: POLK
- City: DAVENPORT
- Zipcode: 33837
- Subdivision: Astonia North
- Provided by: RE/MAX PRIME PROPERTIES

- DMCA Notice
Description
Like New Former Model Home in Astonia A Master Planned Community in Davenport, FL!. Experience the elegance and modern charm of this meticulously maintained former model home, now enhanced with energy efficient solar panelsan eco friendly feature that adds long term value and sustainability. Designed for both style and functionality, this like new two story residence boasts a stunning open concept layout on the first floor, seamlessly connecting the spacious living room, sophisticated dining area, and gourmet kitchenperfect for entertaining or everyday living. Step onto the lanai for a private outdoor retreat. Upstairs, the luxurious owners suite offers a serene escape, complete with a spa like bath. Three additional bedrooms and a versatile loft space provide ample room for a home office, media room, or play area. As a former model home, this residence showcases premium upgrades and designer finishes throughout. Located in the sought after community of Astonia, residents enjoy exclusive access to a resort style pool, playground, and more. Just off Ernie Caldwell Blvd, this prime location is minutes from Posner Parks top shopping and dining, with easy access to I 4, world famous theme parks, and Floridas finest attractions. Dont miss your chance to own this exceptional homeschedule your showing today! Exterior and interior photos are for illustrative purposes only and may not depict the actual property. Images showcase the same model with similar features and design.
Description
Like New Former Model Home in Astonia A Master Planned Community in Davenport, FL!. Experience the elegance and modern charm of this meticulously maintained former model home, now enhanced with energy efficient solar panelsan eco friendly feature that adds long term value and sustainability. Designed for both style and functionality, this like new two story residence boasts a stunning open concept layout on the first floor, seamlessly connecting the spacious living room, sophisticated dining area, and gourmet kitchenperfect for entertaining or everyday living. Step onto the lanai for a private outdoor retreat. Upstairs, the luxurious owners suite offers a serene escape, complete with a spa like bath. Three additional bedrooms and a versatile loft space provide ample room for a home office, media room, or play area. As a former model home, this residence showcases premium upgrades and designer finishes throughout. Located in the sought after community of Astonia, residents enjoy exclusive access to a resort style pool, playground, and more. Just off Ernie Caldwell Blvd, this prime location is minutes from Posner Parks top shopping and dining, with easy access to I 4, world famous theme parks, and Floridas finest attractions. Dont miss your chance to own this exceptional homeschedule your showing today! Exterior and interior photos are for illustrative purposes only and may not depict the actual property. Images showcase the same model with similar features and design.
Payment Calculator
- Principal & Interest -
- Property Tax $
- Home Insurance $
- HOA Fees $
- Monthly -
Features
Building and Construction
- Builder Model: Atlanta
- Builder Name: Lennar
- Covered Spaces: 0.00
- Flooring: Carpet, Ceramic Tile
- Living Area: 2028.00
- Roof: Shingle
Garage and Parking
- Garage Spaces: 2.00
- Open Parking Spaces: 0.00
Eco-Communities
- Water Source: Public
Utilities
- Carport Spaces: 0.00
- Cooling: Central Air
- Heating: Central
- Pets Allowed: Yes
- Sewer: Public Sewer
- Utilities: Cable Available
Finance and Tax Information
- Home Owners Association Fee: 150.00
- Insurance Expense: 0.00
- Net Operating Income: 0.00
- Other Expense: 0.00
- Tax Year: 2024
Other Features
- Appliances: Dishwasher, Disposal, Range
- Association Name: HCManagement / Jennifer Conklin
- Association Phone: 863-940-2863
- Country: US
- Interior Features: Eat-in Kitchen, L Dining, Living Room/Dining Room Combo, Open Floorplan
- Legal Description: ASTONIA NORTH PB 188 PGS 47-61 LOT 278
- Levels: Two
- Area Major: 33837 - Davenport
- Occupant Type: Vacant
- Parcel Number: 27-26-15-704225-002780
- Views: 71
Similar Properties
Nearby Subdivisions
Aldea Reserve
Andover
Astonia
Astonia 40s
Astonia North
Astonia Ph 2 3
Aviana Ph 01
Aviana Reserve
Aylesbury
Bella Nova
Bella Nova Ph 4
Bella Novaph 3
Bella Vita
Bella Vita Horse Creek At Cro
Bella Vita Ph 1a 1b1
Bella Vita Ph 1a & 1b-1
Bella Vita Ph 1b-2 & 2
Bella Vita Ph 1b2 2
Bella Vita Phase 1b2 And 2 Pb
Blossom Grove Estates
Briargrove
Briargrove Third Add
Bridgeford Crossing
Bridgeford Xing
Cambria
Camden Park At Providence
Camden Pk/providence
Camden Pkprovidence
Camden Pkprovidence Ph 4
Carlisle Grand
Cascades
Cascades Ph 1a 1b
Cascades Ph 1a 1b
Cascades Ph 2
Cascades Ph Ia Ib
Center Crest R V Park
Champions Reserve
Champions Reserve Phase 2a
Champions Reserve Phase 2b
Chelsea Woods At Providence
Citrus Isle
Citrus Landing
Citrus Lndg
Citrus Reserve
Cortland Woods At Providence P
Cortland Woods/providence Ph I
Cortland Woodsprovidence Iii
Cortland Woodsprovidence Ph I
Country Walk Estates
Crescent Estates 01
Crofton Spgsprovidence
Crows Nest Estates
Davenport
Davenport Estates
Davenport Estates Phase 2
Davenport Resub
Daventport Estates Phase 1
Davnport
Deer Creek Golf Tennis Rv Res
Deer Run At Crosswinds
Del Webb Orlando
Del Webb Orlando Ph 1
Del Webb Orlando Ph 2a
Del Webb Orlando Ph 3
Del Webb Orlando Ph 4
Del Webb Orlando Ph 5 7
Del Webb Orlando Ridgewood Lak
Del Webb Orlando Ridgewood Lks
Del Webb Orlandoridgewood Lake
Del Webb Orlandoridgewood Lksp
Del Webb Ridgewood Lakes
Del Webborlandoridgewood Lakes
Draytonpreston Woods At Provid
Draytonpreston Woodsproviden
Draytonpreston Woodsprovidence
Estates Lake St Charles
Fairway Villasprovidence
First Place
Fla Dev Co Sub
Forest At Ridgewood
Forest Lake Ph 1
Forest Lake Ph I
Forest Lake Phase 1
Forest/ridgewood
Forestridgewood
Garden Hillprovidence Ph 1
Garden Hillprovidenceph 1
Geneva Landings
Geneva Lndgs Ph 1
Grand Reserve
Greenfield Village Ph 1
Greenfield Village Ph I
Greenfield Village Ph Ii
Greens At Providence
Greensprovidence
Hampton Green At Providence
Hampton Landing At Providence
Hampton Lndgprovidence
Hartford Terrace Phase 1
Heather Hill Ph 02
Heather Hill Phase One
Highland Meadows Ph 01
Highland Meadows Ph 02
Highland Square Ph 01
Highway Sub
Holly Hill Estates
Horse Creek
Horse Creek At Crosswinds
Lake Charles Residence Ph 1a
Lake Charles Residence Ph 1b
Lake Charles Residence Ph 1c
Lake Charles Residence Ph 2
Lake Charles Resort
Lake Charles Resort Phase 1c
Lakewood Park
Loma Linda Ph 01
Madison Place Ph 1
Madison Place Ph 2
Marbella At Davenport
Mystery Ridge
None
Northridge Estates
Northridge Reserve
Not In Subdivision
Not On The List
Oak Park
Oakmont Ph 01
Orange Terrace Add
Orchid Grove
Orchid Terrace Ph 1
Preservation Pointe Ph 1
Preservation Pointe Ph 2a
Preservation Pointe Ph 2b
Preservation Pointe Ph 3
Preservation Pointe Ph 4
Preservation Pointe Phase 2a
Prestwick Village
Providence
Providence Garden Hills 50's
Providence Garden Hills 50s
Providence Garden Hills 60's
Providence Garden Hills 60s
Providence N-4b Ph 2
Providence N-4b Replat-ph 2
Providence N4b Rep Ph 2
Providence N4b Replatph 2
Providencecamden Park
Redbridge Square
Regency Place Ph 02
Regency Place Ph 03
Regency Rdg
Ridgewood Lakes
Ridgewood Lakes Village 04a
Ridgewood Lakes Village 04b
Ridgewood Lakes Village 05a
Ridgewood Lakes Village 05b
Ridgewood Lakes Village 06
Ridgewood Lakes Village 07a
Ridgewood Lakes Village 4b
Ridgewood Lakes Village 5b
Ridgewood Lakes Village 7b
Ridgewood Lksph 1 Village 14
Ridgewood Lksph 2 Village 14
Ridgewood Pointe
Rosemont Woods
Rosemont Woods Providence
Royal Rdg
Royal Ridge
Royal Ridge Ph 01
Royal Ridge Ph 03
Sand Hill Point
Seasons At Forest Lake
Solterra
Solterra 50 Primary
Solterra Ph 01
Solterra Ph 1
Solterra Ph 2a1
Solterra Ph 2a2
Solterra Ph 2b
Solterra Ph 2c1
Solterra Ph 2d
Solterra Ph 2e
Solterra Resort
Southern Xing
Southern Xing Southern Crossi
Stonia Ph 2 3
Stonia Ph 2 & 3
Sunridge Woods Ph 02
Sunridge Woods Ph 03
Sunridge Woods Ph 2
Sunset Ridge
Sunset Ridge Ph 01
Sunset Ridge Ph 02
Taylor Hills
The Forest At Ridgewood Lakes
Victoria Woods At Providence
Vizcay
Watersong Ph 01
Watersong Ph 2
Watersong Ph Two
Watersong Ph1
Watersong Phase Two
Westbury
Williams Preserve
Williams Preserve Ph 3
Williams Preserve Ph Iib
Wynnstone
Wynnstone 40s
Wynnstone 50s
Contact Info

- Warren Cohen
- Southern Realty Ent. Inc.
- Office: 407.869.0033
- Mobile: 407.920.2005
- warrenlcohen@gmail.com



