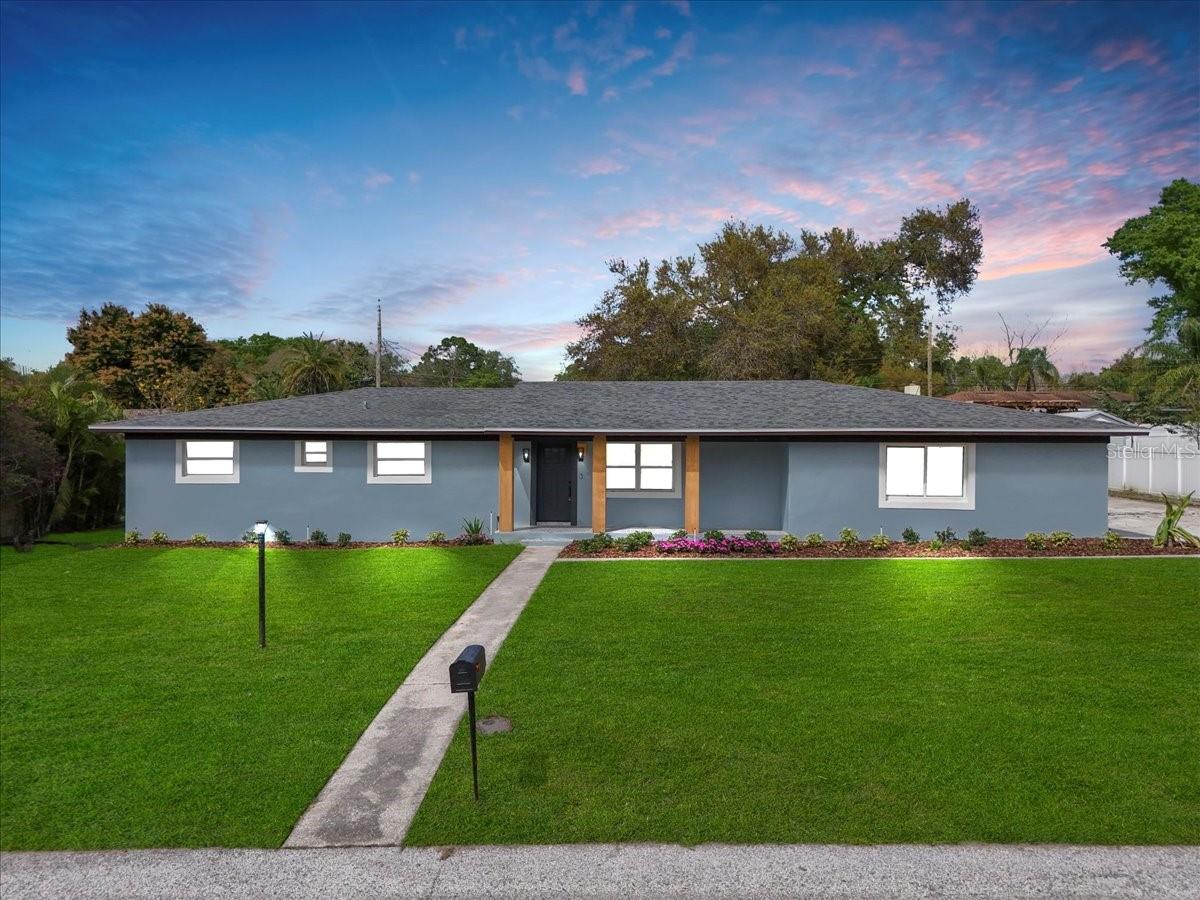1610 Stephanie Lane, LAKELAND, FL 33813
Property Photos

Would you like to sell your home before you purchase this one?
Priced at Only: $499,000
For more Information Call:
Address: 1610 Stephanie Lane, LAKELAND, FL 33813
Property Location and Similar Properties






- MLS#: O6289495 ( Residential )
- Street Address: 1610 Stephanie Lane
- Viewed: 164
- Price: $499,000
- Price sqft: $194
- Waterfront: No
- Year Built: 1970
- Bldg sqft: 2570
- Bedrooms: 5
- Total Baths: 2
- Full Baths: 2
- Days On Market: 113
- Additional Information
- Geolocation: 27.9718 / -81.9356
- County: POLK
- City: LAKELAND
- Zipcode: 33813
- Subdivision: Hallam Co Sub
- Elementary School: land Grove Elem
- Middle School: Lakeland lands Middl
- High School: George Jenkins
- Provided by: EXP REALTY LLC

- DMCA Notice
Description
Discover a serene oasis near Lake Scott. This impeccably renovated 2,455 sq ft home offers modern luxury without HOA restrictions. Bathed in
natural light, the interior boasts fresh paint, new flooring, and a stunning kitchen featuring a quartz island and high end appliances. The open
floor plan seamlessly connects the living, dining, and screened lanai areas, perfect for entertaining. Retreat to the primary suite with its private pool and spa like bathroom. A detached ADU adds versatility. Enjoy the outdoors with a beautifully landscaped yard and new irrigation system. This home is a perfect blend of comfort and style.
Description
Discover a serene oasis near Lake Scott. This impeccably renovated 2,455 sq ft home offers modern luxury without HOA restrictions. Bathed in
natural light, the interior boasts fresh paint, new flooring, and a stunning kitchen featuring a quartz island and high end appliances. The open
floor plan seamlessly connects the living, dining, and screened lanai areas, perfect for entertaining. Retreat to the primary suite with its private pool and spa like bathroom. A detached ADU adds versatility. Enjoy the outdoors with a beautifully landscaped yard and new irrigation system. This home is a perfect blend of comfort and style.
Payment Calculator
- Principal & Interest -
- Property Tax $
- Home Insurance $
- HOA Fees $
- Monthly -
Features
Building and Construction
- Covered Spaces: 0.00
- Exterior Features: Sliding Doors
- Fencing: Masonry
- Flooring: Luxury Vinyl
- Living Area: 2455.00
- Roof: Shingle
Land Information
- Lot Features: In County, Near Public Transit, Paved
School Information
- High School: George Jenkins High
- Middle School: Lakeland Highlands Middl
- School Elementary: Highland Grove Elem
Garage and Parking
- Garage Spaces: 2.00
- Open Parking Spaces: 0.00
- Parking Features: Driveway
Eco-Communities
- Pool Features: In Ground
- Water Source: Public
Utilities
- Carport Spaces: 0.00
- Cooling: Central Air
- Heating: Central, Electric
- Pets Allowed: Yes
- Sewer: Septic Tank
- Utilities: Cable Available, Cable Connected, Electricity Available, Electricity Connected, Public
Finance and Tax Information
- Home Owners Association Fee: 0.00
- Insurance Expense: 0.00
- Net Operating Income: 0.00
- Other Expense: 0.00
- Tax Year: 2024
Other Features
- Appliances: Dishwasher, Disposal, Microwave, Range, Refrigerator
- Country: US
- Furnished: Unfurnished
- Interior Features: Ceiling Fans(s), High Ceilings, Kitchen/Family Room Combo, Open Floorplan, Primary Bedroom Main Floor, Solid Surface Counters, Solid Wood Cabinets, Walk-In Closet(s)
- Legal Description: HALLAM & CO SUB PB 1 PG 102-A LOT 43 DESC AS W 115 FT OF E 550 FT OF S 140 FT OF N 470 FT OF SW1/4 OF NE1/4 OF SW1/4 KNOWN AS LOT 14 UNREC STEPHANIE HGTS
- Levels: One
- Area Major: 33813 - Lakeland
- Occupant Type: Vacant
- Parcel Number: 08-29-24-278500-004312
- Style: Traditional
- View: Pool
- Views: 164
- Zoning Code: R-2
Nearby Subdivisions
A
Alamanda
Alamanda Add
Aniston
Ashley
Ashley Add
Ashton Oaks
Avon Villa
Avon Villa Sub
Bedford Heights
Benford Heights
Brookside Bluff
Carlisle Heights
Christina Chase
Christina Hammock
Christina Oaks Ph 02
Christina Oaks Ph I
Christina Ph 11 Rep
Christina Woods Ph 06
Cimarron South
Cliffside Woods
Colony Club Estates
Colony Park Add
Cresthaven
Crews Lake Hills Ph Iii Add
Dorman Acres
Eaglebrooke
Eaglebrooke North
Eaglebrooke Ph 01
Eaglebrooke Ph 02
Eaglebrooke Ph 02a
Eaglebrooke Ph 03
Eaglebrooke Ph 5-a
Eaglebrooke Ph 5a
Emerald Cove
Englelake
Englelake Sub
Executive Estates
Fox Run
Groveglen Sub
Hallam Co
Hallam Co Sub
Hallam & Co
Hallam & Co Sub
Hallam Court Sub
Hallam Preserve East
Hallam Preserve West A Phase T
Hallam Preserve West A Three
Hallam Preserve West J
Hamilton Place
Hamilton South
Hartford Estates
Haskell Homes
Heritage Woods
Hickory Ridge Add
High Vista
Highland Hills South
Highland Oaks
Highland Station
Highlands Creek
Highlands Crossing Ph. 2
Indian Hills Sub
Indian Sky Estates
Indian Trails
Indian Trails Ph 03
Kellsmont
Kellsmont Sub
Knights Glen
Lake Point
Lake Point South
Lake Point South Pb 68 Pgs 1
Lake Victoria Rep
Lake Victoria Sub
Laurel Pointe
Magnolia Estates
Meadows
Meadowsscott Lake Crk
Medulla Gardens
Merriam Heights
Montclair
Morningview Sub
Mountain Lake
None
Oak Glen
Parkside
Reva Heights Add
Reva Heights Rep
Scott Lake Hills
Scottsland South Sub
Shadow Run
Shady Lk Ests
South Florida Villas Ph 01
South Point
Southchase
Springs Oaks
Stoney Pointe Ph 01
Stoney Pointe Ph 03-b
Stoney Pointe Ph 03b
Sunny Glen Ph 02
Sunny Glen Ph 03
Tomar Heights Sub
Treymont
Valley High
Valley Hill
Village South
Villas 03
Villas Ii
Villas Iii
Villasthe 02
Vista Hills
W F Hallam Cos Farming Truck
W F Hallam & Cos Farming & Tru
Waterview Sub
Whisper Woods At Eaglebrooke
Contact Info

- Warren Cohen
- Southern Realty Ent. Inc.
- Office: 407.869.0033
- Mobile: 407.920.2005
- warrenlcohen@gmail.com



































































