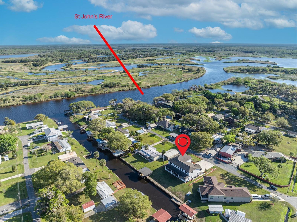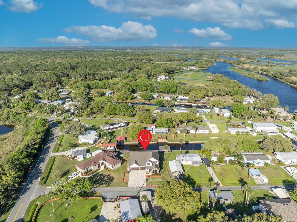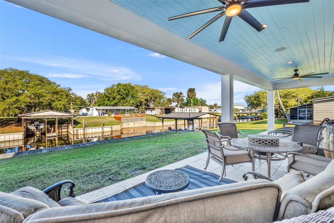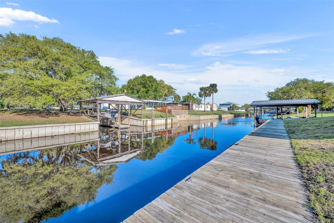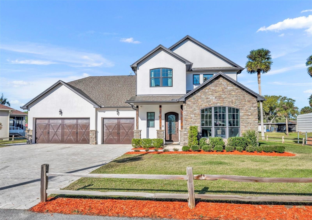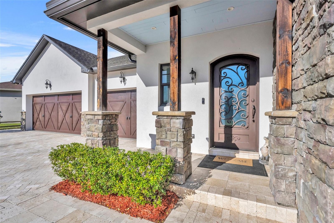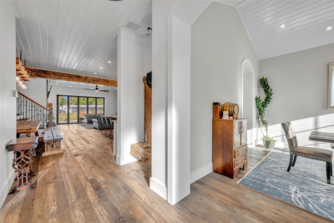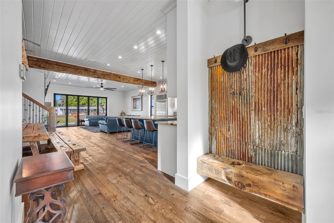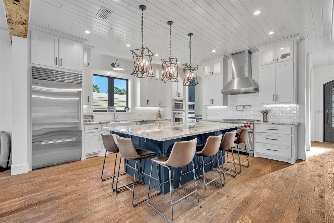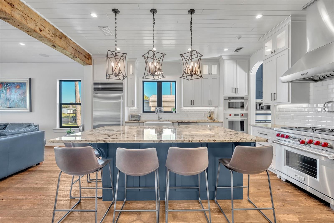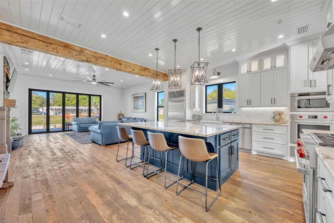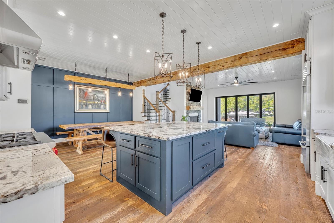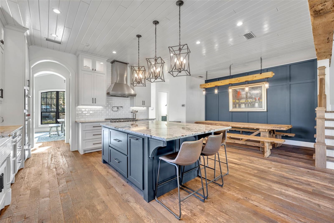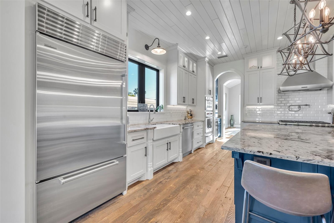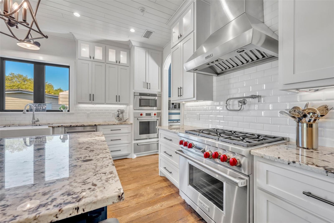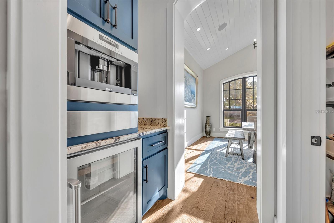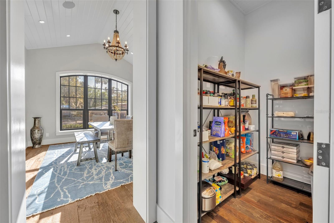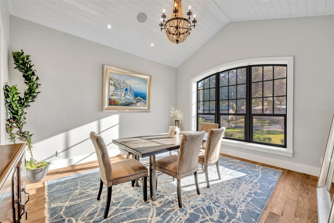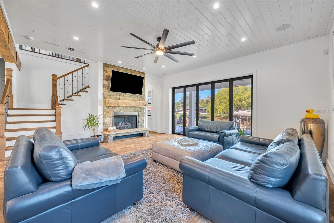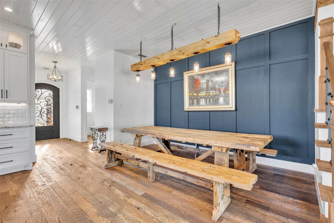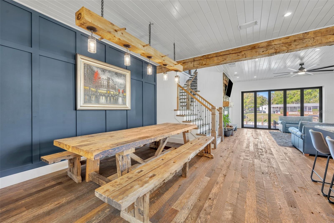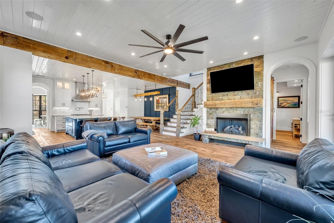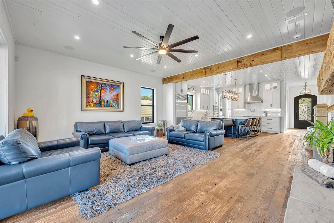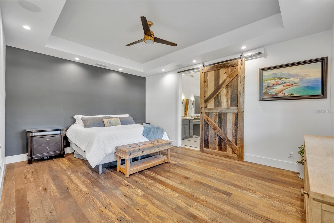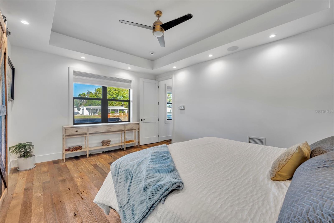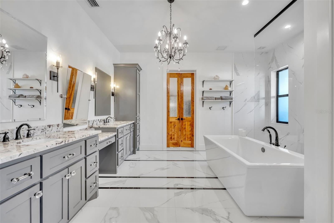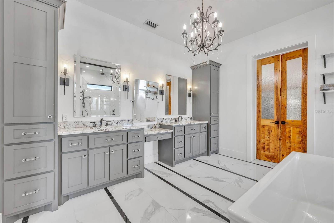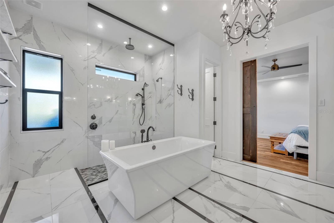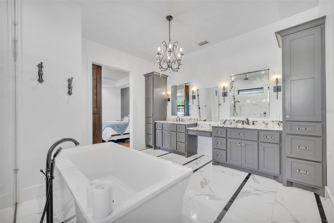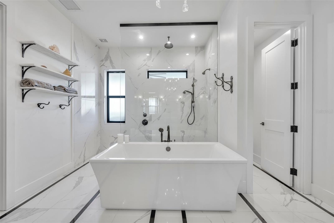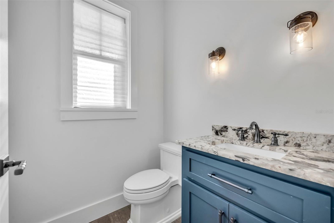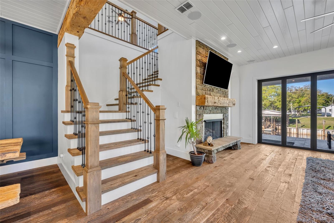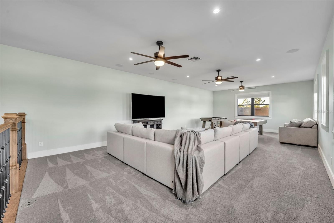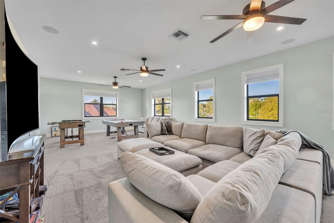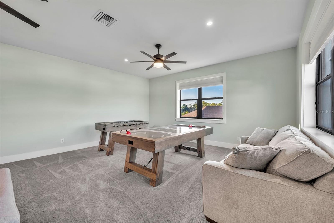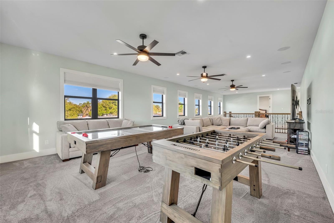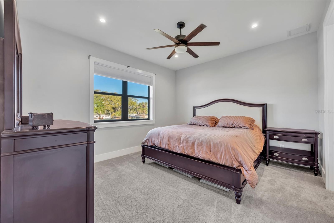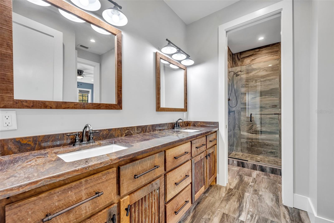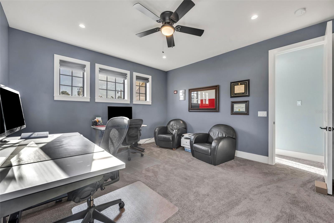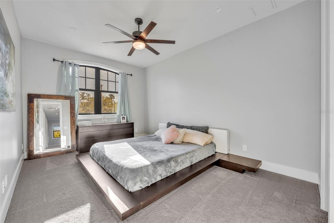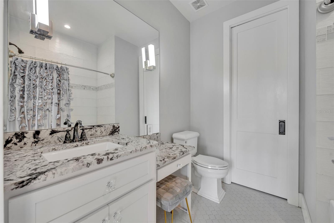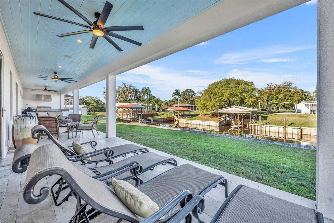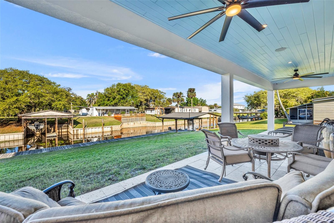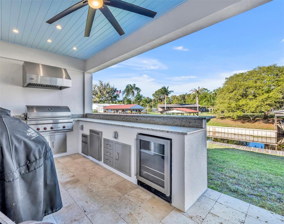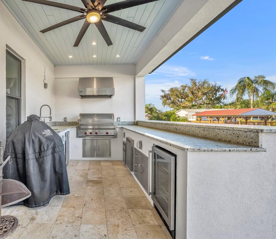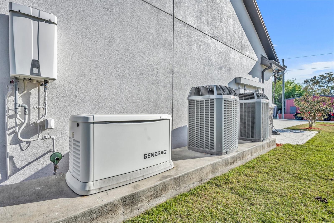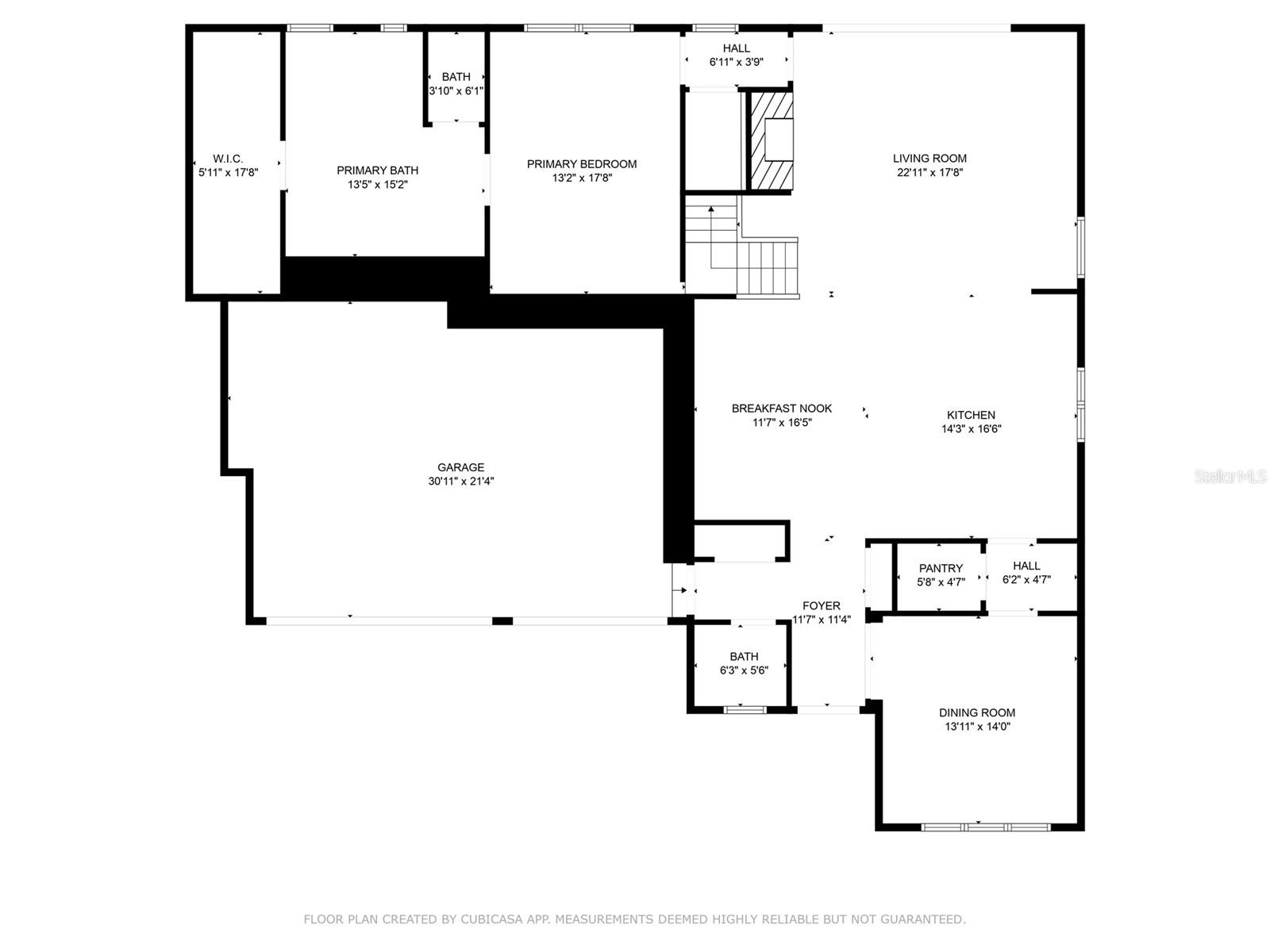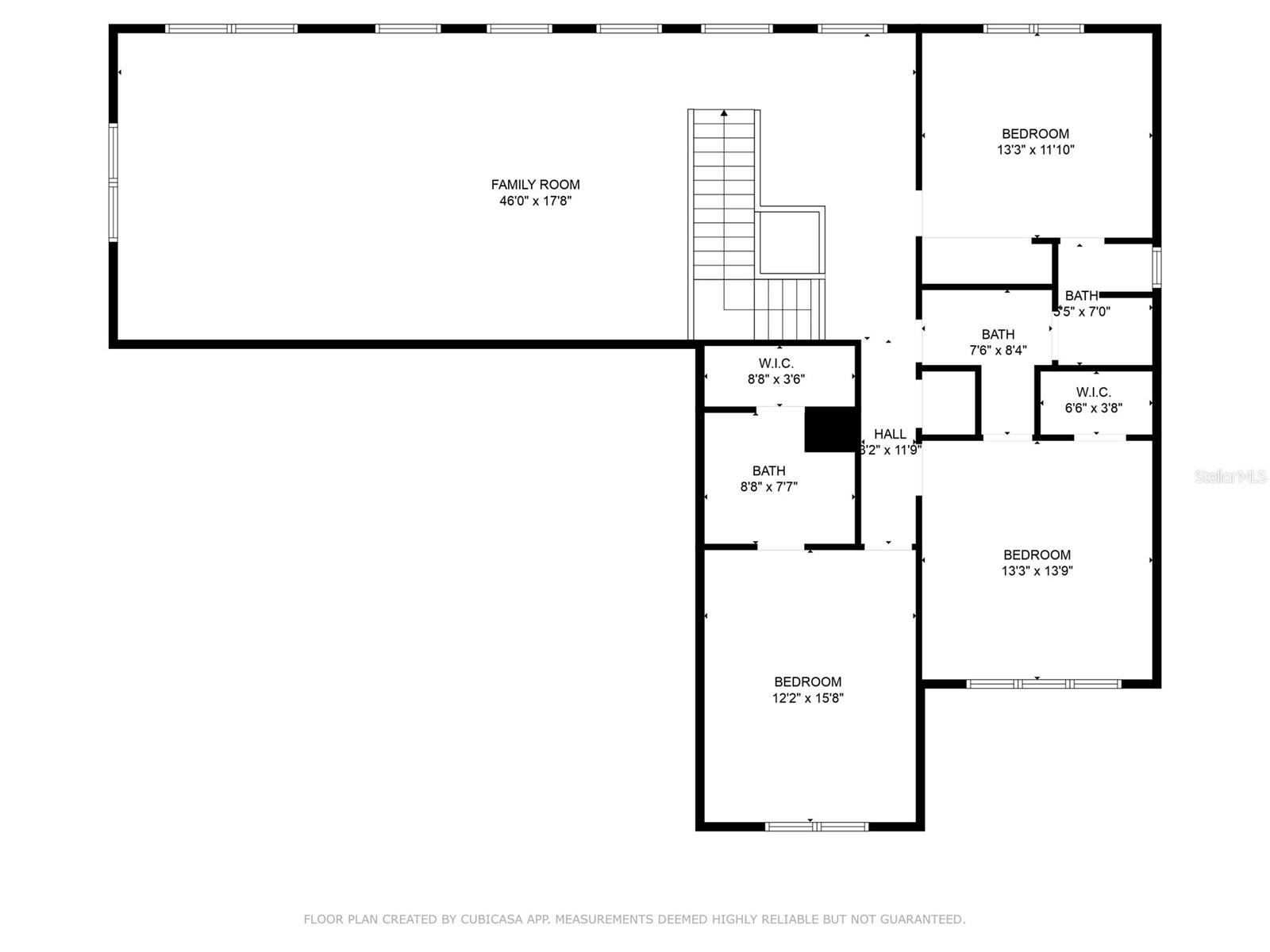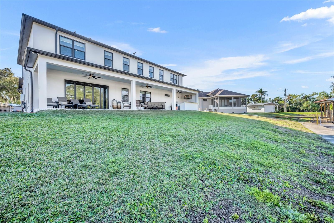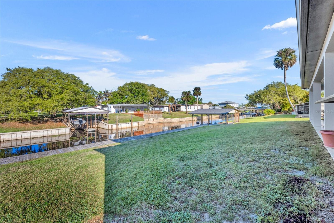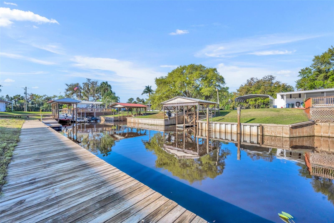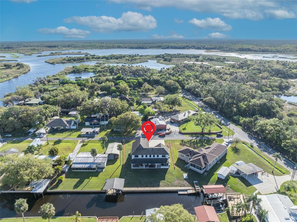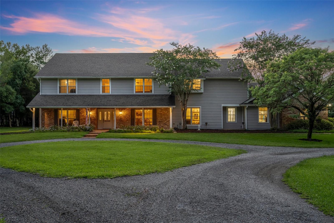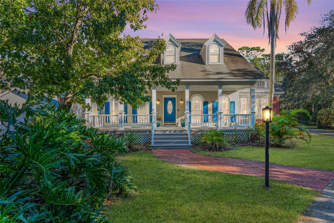2072 Starboard Drive, GENEVA, FL 32732
Property Photos
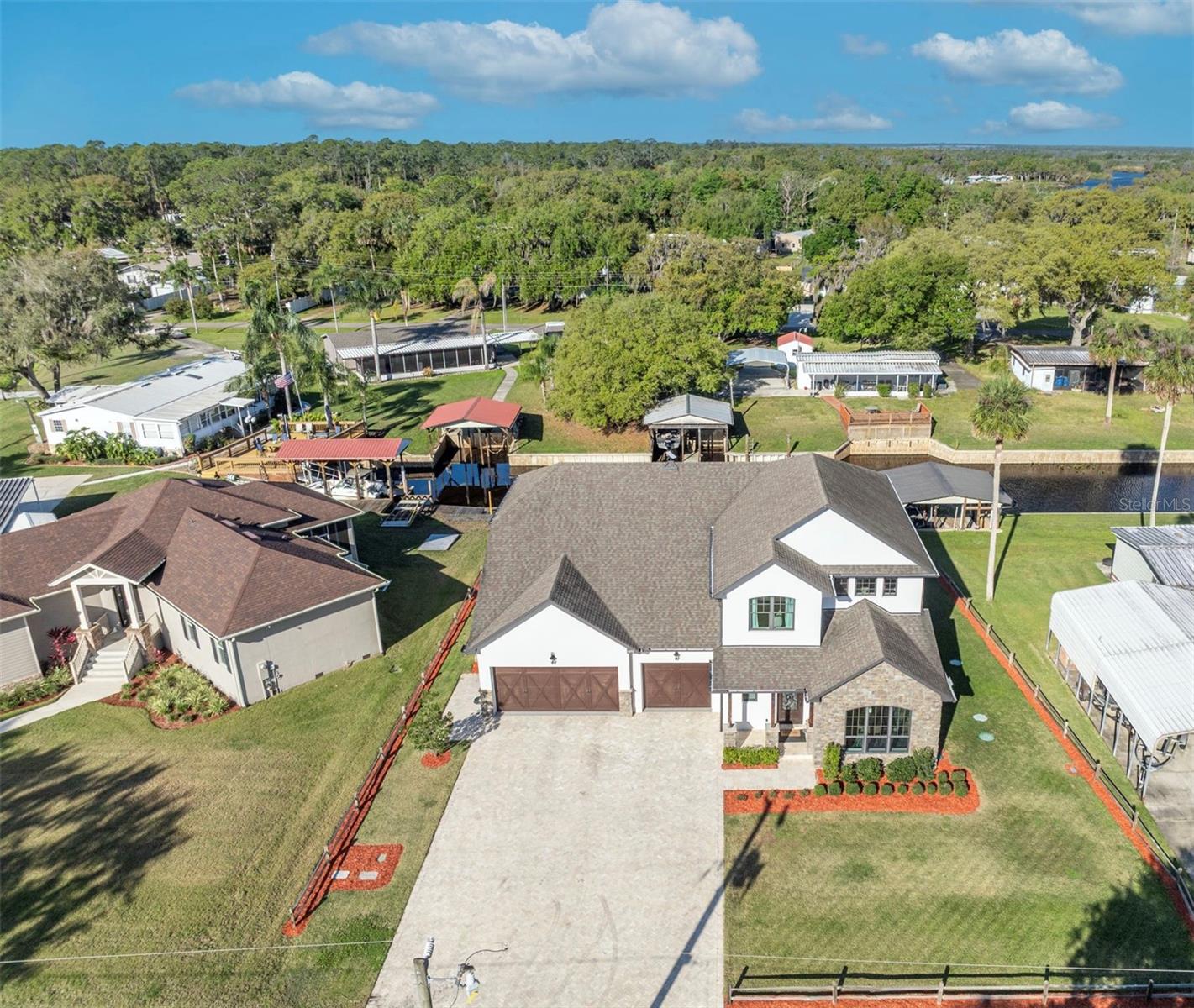
Would you like to sell your home before you purchase this one?
Priced at Only: $1,149,000
For more Information Call:
Address: 2072 Starboard Drive, GENEVA, FL 32732
Property Location and Similar Properties






- MLS#: O6289350 ( Residential )
- Street Address: 2072 Starboard Drive
- Viewed: 110
- Price: $1,149,000
- Price sqft: $215
- Waterfront: Yes
- Wateraccess: Yes
- Waterfront Type: Canal - Freshwater,River Front
- Year Built: 2018
- Bldg sqft: 5335
- Bedrooms: 4
- Total Baths: 4
- Full Baths: 3
- 1/2 Baths: 1
- Garage / Parking Spaces: 3
- Days On Market: 139
- Additional Information
- Geolocation: 28.7894 / -81.1412
- County: SEMINOLE
- City: GENEVA
- Zipcode: 32732
- Subdivision: Palm Shadows Vacd
- Provided by: RE/MAX TOWN & COUNTRY REALTY
- Contact: Kelly Sue Stonebreaker
- 407-695-2066

- DMCA Notice
Description
Gas up the boat, fire up the grill, and enjoyyour riverfront awaits! Welcome to 2072 starboard drive, a spectaculare custom built estate nestled on a deep water canal with direct access to the legendary st. Johns river. This is where luxury meets lifestyle, and every day feels like a celebration. Built entirely of solid concrete, this home is as strong and resilient as it is stunning. Step inside to soaring ceilings, 8 foot doors, and gorgeous 100+ year old reclaimed barn wood floors that set the tone for timeless charm. The chefs kitchen is a showstopperoutfitted with wolf and sub zero appliances and open to expansive living and dining areas perfect for gathering friends or savoring a quiet night in. The first floor primary suite is your private sanctuary, complete with river views, a spa worthy ensuite with marble tile, and a walk in closet that doubles as a safe room. Upstairs, three spacious bedrooms, a full bath, and a generous loft give you flexible space for a game room, media lounge, or extra living area. Head outside and you'll see why this home is made for entertaining and unwindingthe covered patio boasts a sleek summer kitchen, while the new seawall and boardwalk (2022) offer the perfect launch point for boating, fishing, or soaking in serene water views. Extras? You bet. A whole house generator, smart wiring, comprehensive security system, and a new epoxy finished garage floor (2024) make life here both comfortable and secure. Whether youre looking for a full time retreat or the ultimate weekend escape, this move in ready masterpiece offers craftsmanship, convenience, and unmatched riverfront living. Ready to live the waterfront lifestyle?!
Description
Gas up the boat, fire up the grill, and enjoyyour riverfront awaits! Welcome to 2072 starboard drive, a spectaculare custom built estate nestled on a deep water canal with direct access to the legendary st. Johns river. This is where luxury meets lifestyle, and every day feels like a celebration. Built entirely of solid concrete, this home is as strong and resilient as it is stunning. Step inside to soaring ceilings, 8 foot doors, and gorgeous 100+ year old reclaimed barn wood floors that set the tone for timeless charm. The chefs kitchen is a showstopperoutfitted with wolf and sub zero appliances and open to expansive living and dining areas perfect for gathering friends or savoring a quiet night in. The first floor primary suite is your private sanctuary, complete with river views, a spa worthy ensuite with marble tile, and a walk in closet that doubles as a safe room. Upstairs, three spacious bedrooms, a full bath, and a generous loft give you flexible space for a game room, media lounge, or extra living area. Head outside and you'll see why this home is made for entertaining and unwindingthe covered patio boasts a sleek summer kitchen, while the new seawall and boardwalk (2022) offer the perfect launch point for boating, fishing, or soaking in serene water views. Extras? You bet. A whole house generator, smart wiring, comprehensive security system, and a new epoxy finished garage floor (2024) make life here both comfortable and secure. Whether youre looking for a full time retreat or the ultimate weekend escape, this move in ready masterpiece offers craftsmanship, convenience, and unmatched riverfront living. Ready to live the waterfront lifestyle?!
Payment Calculator
- Principal & Interest -
- Property Tax $
- Home Insurance $
- HOA Fees $
- Monthly -
Features
Building and Construction
- Covered Spaces: 0.00
- Exterior Features: Outdoor Kitchen
- Fencing: Board, Wood
- Flooring: Carpet, Tile, Wood
- Living Area: 3858.00
- Roof: Shingle
Garage and Parking
- Garage Spaces: 3.00
- Open Parking Spaces: 0.00
- Parking Features: Oversized
Eco-Communities
- Water Source: Private
Utilities
- Carport Spaces: 0.00
- Cooling: Central Air
- Heating: Electric
- Pets Allowed: Yes
- Sewer: Septic Tank
- Utilities: Cable Connected, Electricity Connected, Water Connected
Finance and Tax Information
- Home Owners Association Fee: 0.00
- Insurance Expense: 0.00
- Net Operating Income: 0.00
- Other Expense: 0.00
- Tax Year: 2024
Other Features
- Appliances: Built-In Oven, Convection Oven, Cooktop, Dishwasher, Disposal, Ice Maker, Microwave, Range, Refrigerator, Wine Refrigerator
- Association Name: See NO HOA Disclosure
- Association Phone: See NO HOA Discl
- Country: US
- Interior Features: Built-in Features, Ceiling Fans(s), Central Vaccum, Eat-in Kitchen, High Ceilings, Open Floorplan, Primary Bedroom Main Floor, Stone Counters, Thermostat, Walk-In Closet(s), Window Treatments
- Legal Description: LOT 40 (LESS BEG NW COR LOT 39 RUN N 17.45 FT S 87 DEG 41 MIN 33 SEC E 72.28 FT S 78 DEG 37 MIN 00 SEC W 73.68 FT TO BEG) & 1/2 VACD ST ADJ ON E & PT OF LOT 39 DESC AS BEG 73.68 FT N 78 DEG 37 MIN 00 SEC E OF NW COR RUN N 78 DEG 37 MIN 00 SEC E 84.43 FT S 20 FT N 87 DEG 41 MIN 33 SEC W 82.84 FT TO BEG & 1/2 VACD ST ADJ ON E VACD PLAT OF PALM SHADOWS PB 13 PG 55
- Levels: Two
- Area Major: 32732 - Geneva
- Occupant Type: Owner
- Parcel Number: 32-19-32-501-0000-0400
- Style: Ranch
- View: Water
- Views: 110
- Zoning Code: RM-1
Similar Properties
Nearby Subdivisions
Contact Info

- Warren Cohen
- Southern Realty Ent. Inc.
- Office: 407.869.0033
- Mobile: 407.920.2005
- warrenlcohen@gmail.com



