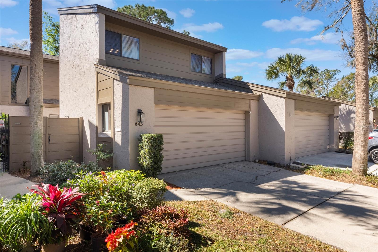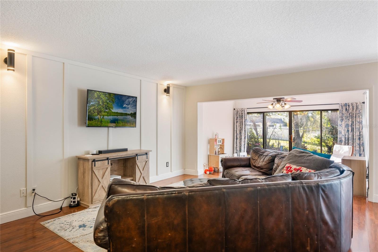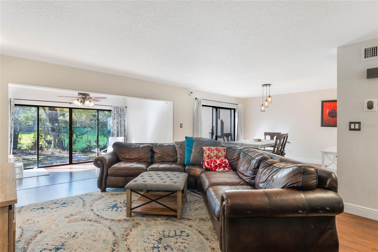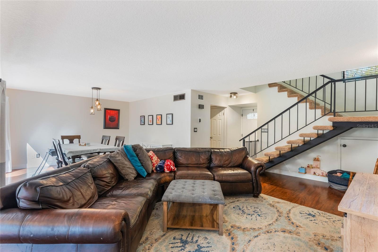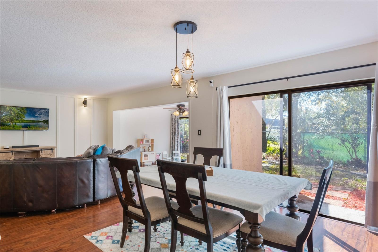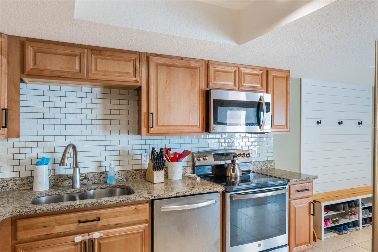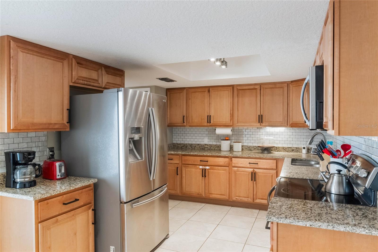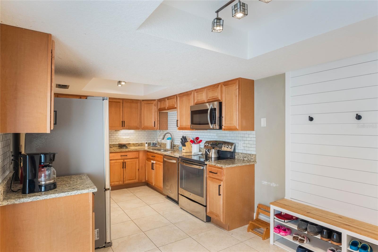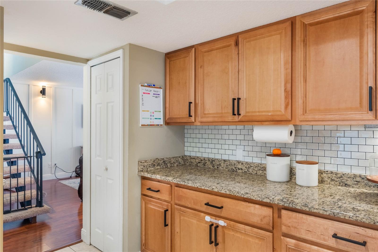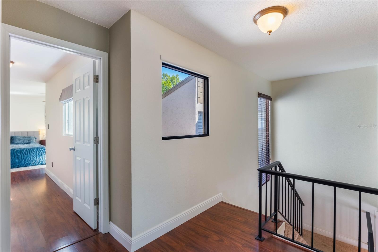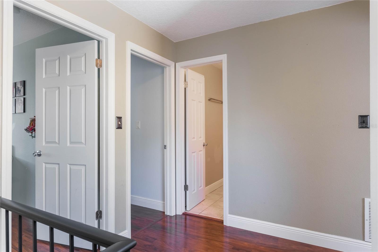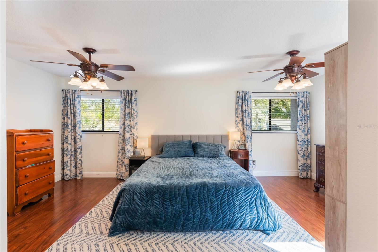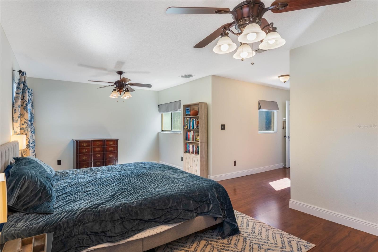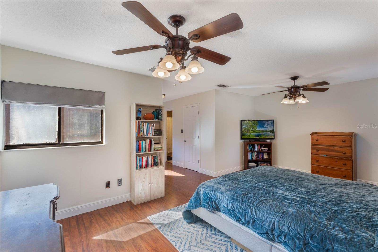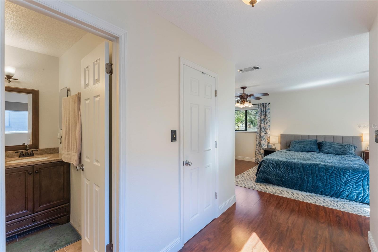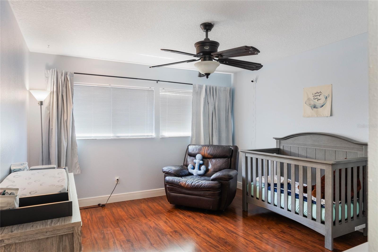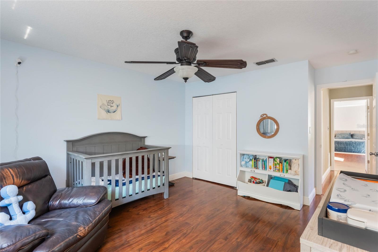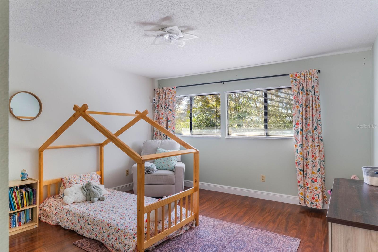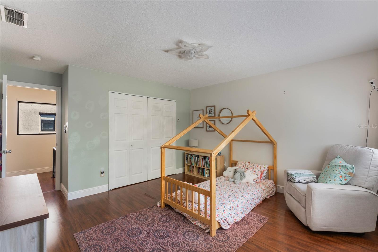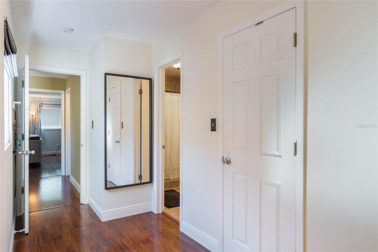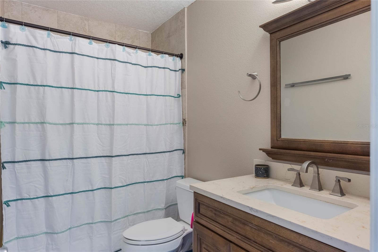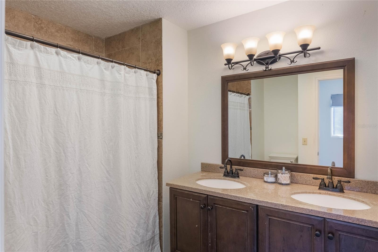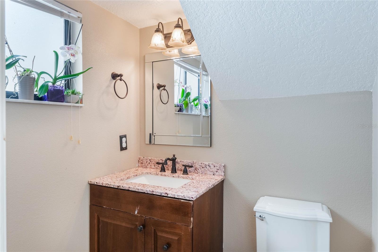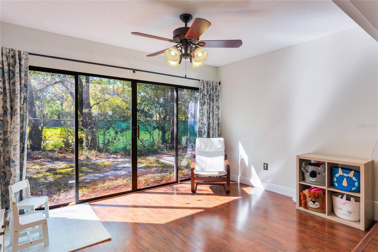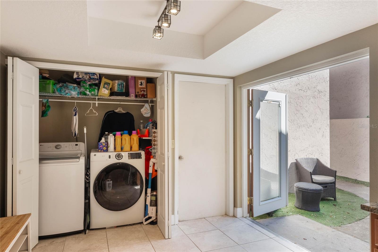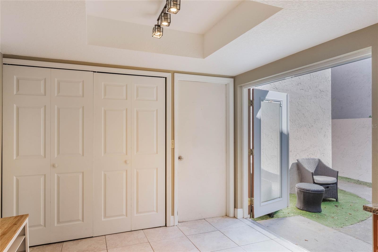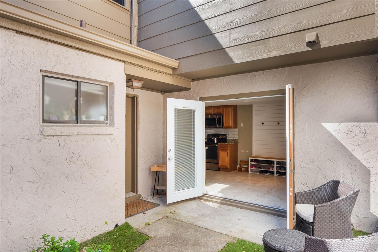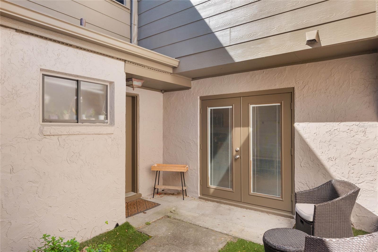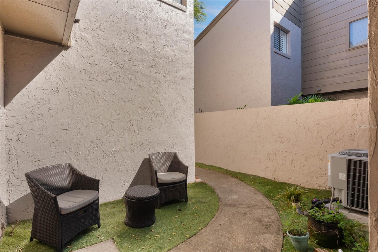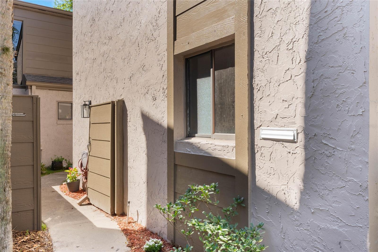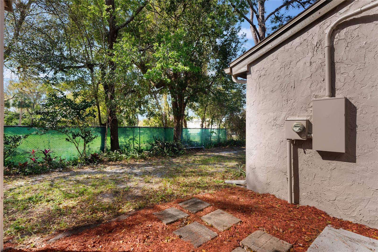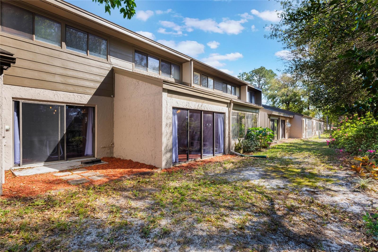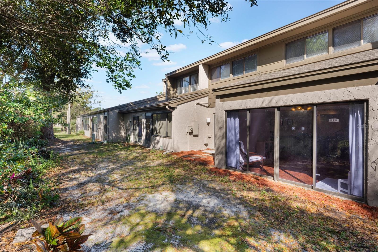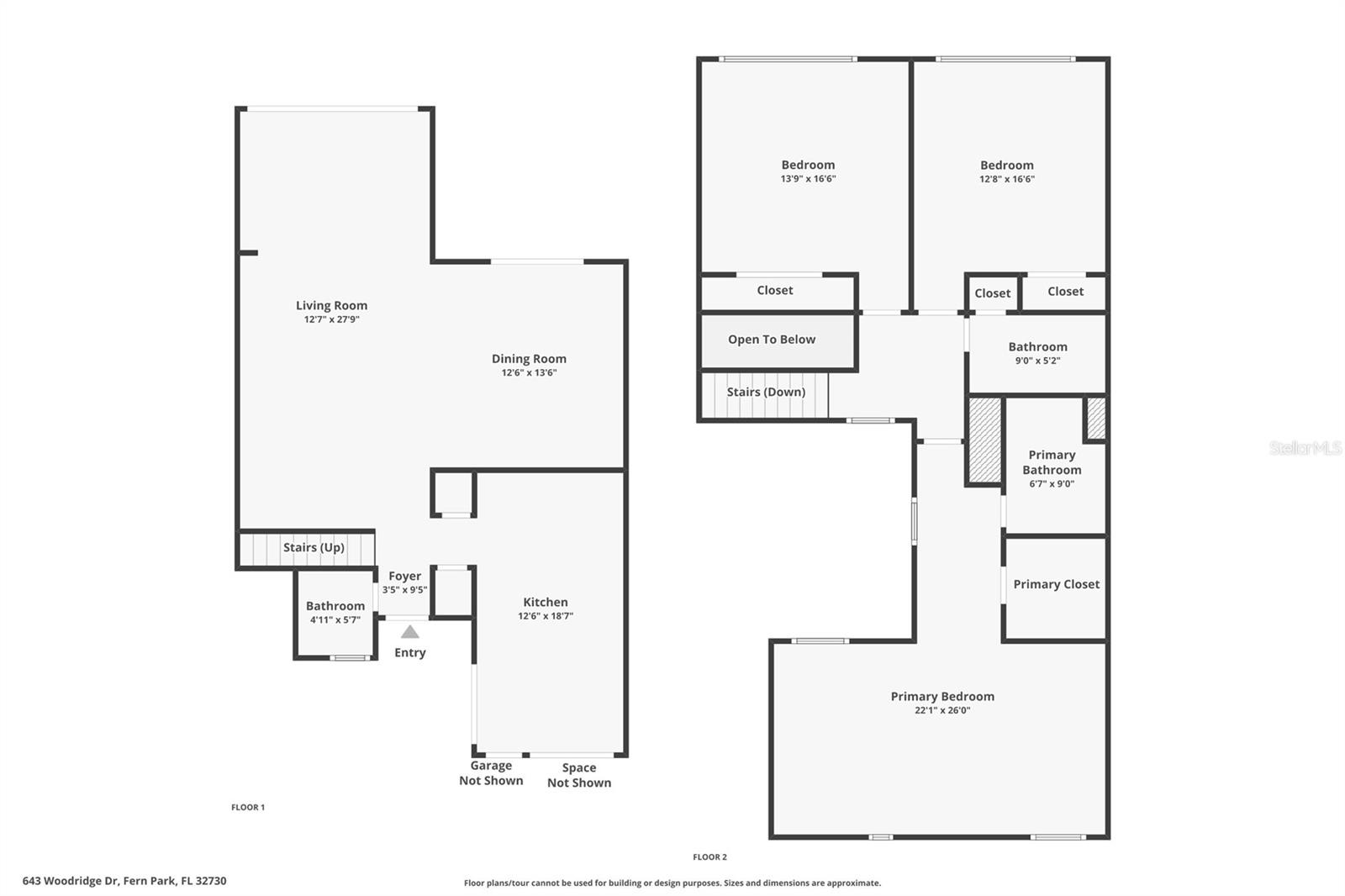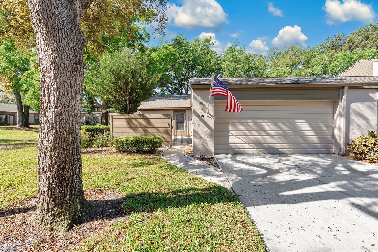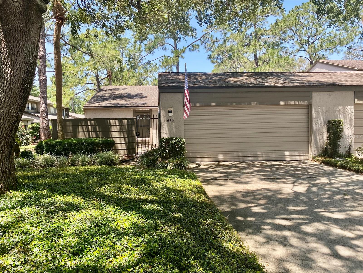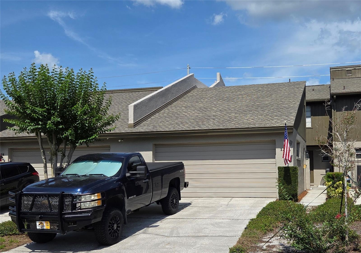643 Woodridge Drive, FERN PARK, FL 32730
Property Photos
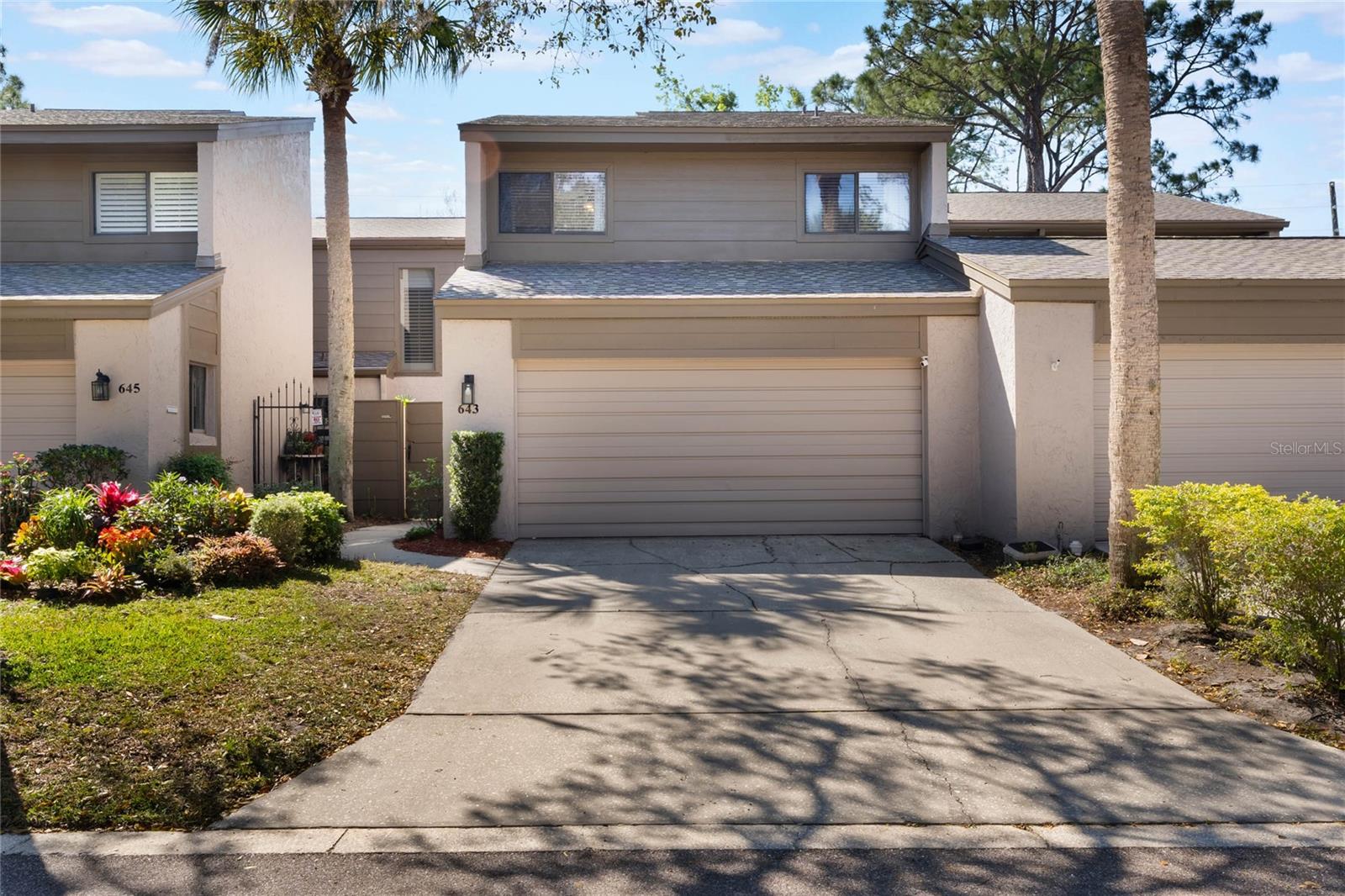
Would you like to sell your home before you purchase this one?
Priced at Only: $369,000
For more Information Call:
Address: 643 Woodridge Drive, FERN PARK, FL 32730
Property Location and Similar Properties






- MLS#: O6288448 ( Residential )
- Street Address: 643 Woodridge Drive
- Viewed: 16
- Price: $369,000
- Price sqft: $153
- Waterfront: No
- Year Built: 1979
- Bldg sqft: 2412
- Bedrooms: 3
- Total Baths: 3
- Full Baths: 2
- 1/2 Baths: 1
- Garage / Parking Spaces: 2
- Days On Market: 79
- Additional Information
- Geolocation: 28.647 / -81.3419
- County: SEMINOLE
- City: FERN PARK
- Zipcode: 32730
- Subdivision: Lake Of The Woods Sec 06 Twnhs
- Provided by: COMPASS FLORIDA LLC
- Contact: Brian Rotenberger
- 407-203-9441

- DMCA Notice
Description
Welcome to the highly sought after Lake of the Woods community! At over 2,000 sq/ft, this updated 3 bedroom, 2.5 bathroom townhome offers an unbeatable combination of space, style, and convenience. Nestled among lush landscaping and a canopy of mature trees, this hidden gem provides a peaceful retreat while being just moments from shopping, dining, and entertainment.
As you approach, a privately fenced courtyard welcomes you, setting the tone for the warmth and comfort inside. Step through the front door to discover a fully renovated gourmet kitchen featuring granite countertops, sleek new cabinetry, and stainless steel appliancesa perfect blend of function and elegance.
The spacious living and dining areas flow seamlessly, making entertaining effortless. A bonus flex space off the living room is ideal for a home office, playroom, or cozy reading nook. Downstairs, you'll also find a stylish half bath for guests and extra storage under the stairs.
Venture upstairs to find three oversized bedrooms, offering more space than any other unit in the community. The primary suite boasts a beautifully updated ensuite bathroom, while the additional bedrooms share a second upgraded bathroom. Every detail, from the flooring to the fixtures, has been thoughtfully enhanced to ensure a move in ready experiencejust bring your personal belongings! NEW ROOF 2024 NEW HVAC 2024.
**Plus, youll enjoy an incredible array of amenities, including:
* Junior Olympic sized pool & kiddie pool
* Tennis & basketball courts
* Playground & picnic pavilion
* Clubhouse with auditorium & meeting spaces
* Fitness center, indoor rec room with pool & ping pong tables
* Community library & fishing pier
This is truly a rare opportunity to own one of the largest and updated homes in Lake of the Woods at an affordable price. Dont miss your chanceschedule your private showing today!
Description
Welcome to the highly sought after Lake of the Woods community! At over 2,000 sq/ft, this updated 3 bedroom, 2.5 bathroom townhome offers an unbeatable combination of space, style, and convenience. Nestled among lush landscaping and a canopy of mature trees, this hidden gem provides a peaceful retreat while being just moments from shopping, dining, and entertainment.
As you approach, a privately fenced courtyard welcomes you, setting the tone for the warmth and comfort inside. Step through the front door to discover a fully renovated gourmet kitchen featuring granite countertops, sleek new cabinetry, and stainless steel appliancesa perfect blend of function and elegance.
The spacious living and dining areas flow seamlessly, making entertaining effortless. A bonus flex space off the living room is ideal for a home office, playroom, or cozy reading nook. Downstairs, you'll also find a stylish half bath for guests and extra storage under the stairs.
Venture upstairs to find three oversized bedrooms, offering more space than any other unit in the community. The primary suite boasts a beautifully updated ensuite bathroom, while the additional bedrooms share a second upgraded bathroom. Every detail, from the flooring to the fixtures, has been thoughtfully enhanced to ensure a move in ready experiencejust bring your personal belongings! NEW ROOF 2024 NEW HVAC 2024.
**Plus, youll enjoy an incredible array of amenities, including:
* Junior Olympic sized pool & kiddie pool
* Tennis & basketball courts
* Playground & picnic pavilion
* Clubhouse with auditorium & meeting spaces
* Fitness center, indoor rec room with pool & ping pong tables
* Community library & fishing pier
This is truly a rare opportunity to own one of the largest and updated homes in Lake of the Woods at an affordable price. Dont miss your chanceschedule your private showing today!
Payment Calculator
- Principal & Interest -
- Property Tax $
- Home Insurance $
- HOA Fees $
- Monthly -
Features
Building and Construction
- Covered Spaces: 0.00
- Exterior Features: Sliding Doors
- Flooring: Carpet, Ceramic Tile, Hardwood
- Living Area: 2012.00
- Roof: Shingle
Garage and Parking
- Garage Spaces: 2.00
- Open Parking Spaces: 0.00
Eco-Communities
- Water Source: Public
Utilities
- Carport Spaces: 0.00
- Cooling: Central Air
- Heating: Central
- Pets Allowed: Yes
- Sewer: Public Sewer
- Utilities: Cable Connected, Electricity Connected
Amenities
- Association Amenities: Basketball Court, Clubhouse, Pool, Shuffleboard Court, Tennis Court(s)
Finance and Tax Information
- Home Owners Association Fee Includes: Maintenance Structure, Maintenance Grounds, Recreational Facilities
- Home Owners Association Fee: 260.00
- Insurance Expense: 0.00
- Net Operating Income: 0.00
- Other Expense: 0.00
- Tax Year: 2024
Other Features
- Appliances: Dishwasher
- Association Name: Manager
- Association Phone: (407) 834-6828
- Country: US
- Furnished: Unfurnished
- Interior Features: Ceiling Fans(s), Open Floorplan, Solid Wood Cabinets, Stone Counters
- Legal Description: LOT 210 LAKE OF THE WOODS TOWNHOUSE SEC 6 PB 22 PG 35
- Levels: Two
- Area Major: 32730 - Casselberry/Fern Park
- Occupant Type: Owner
- Parcel Number: 20-21-30-529-0000-2100
- Views: 16
- Zoning Code: R-3A
Similar Properties
Contact Info

- Warren Cohen
- Southern Realty Ent. Inc.
- Office: 407.869.0033
- Mobile: 407.920.2005
- warrenlcohen@gmail.com



