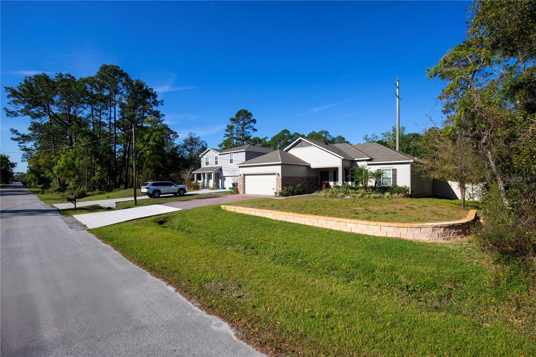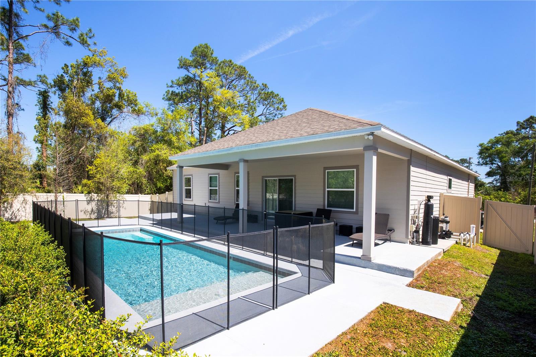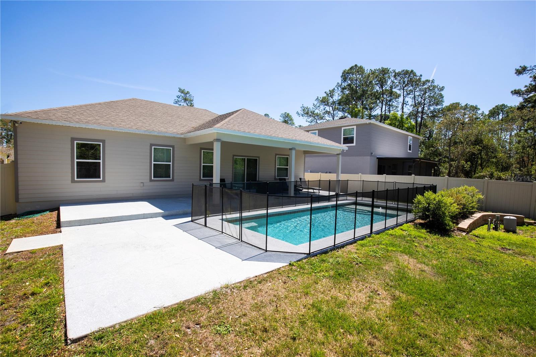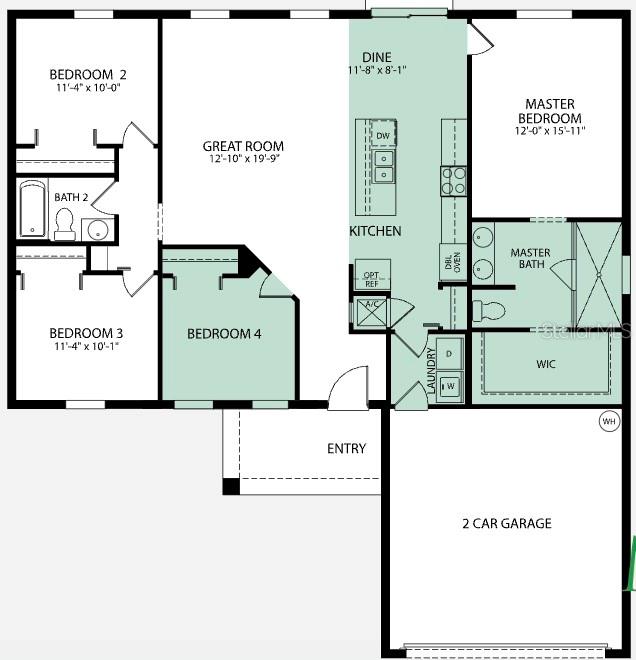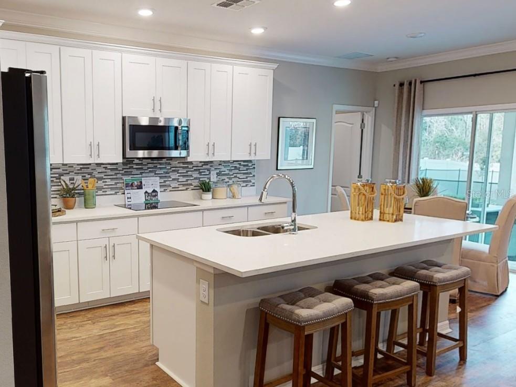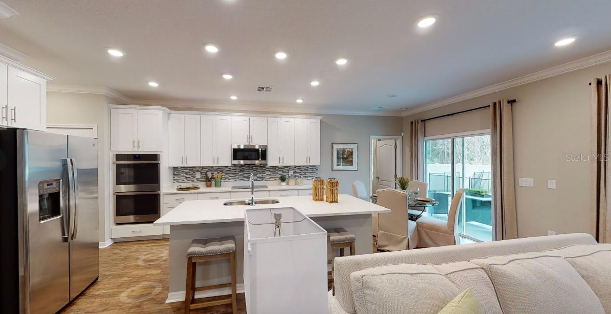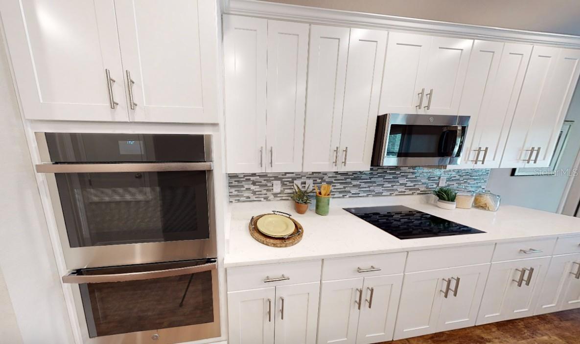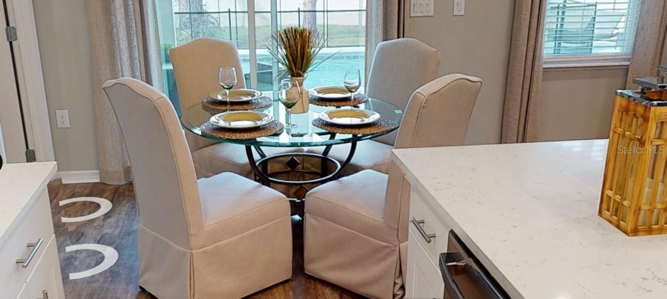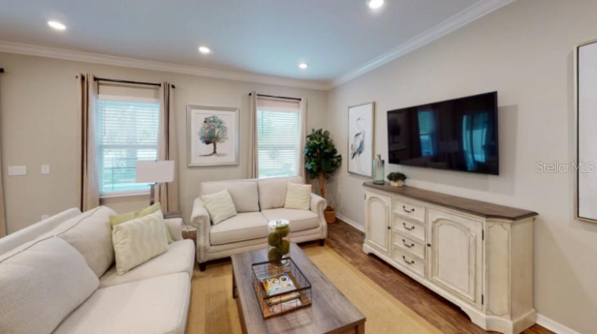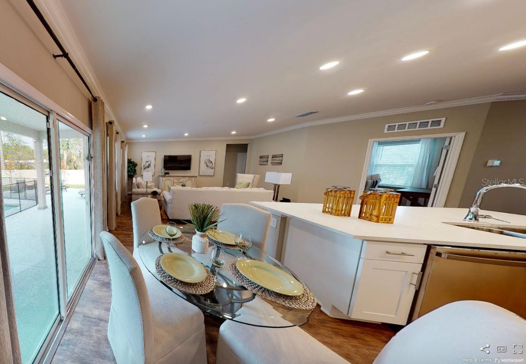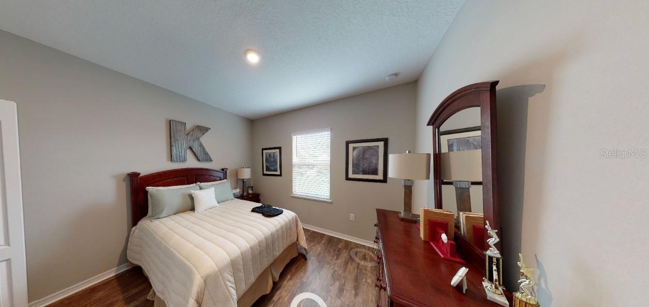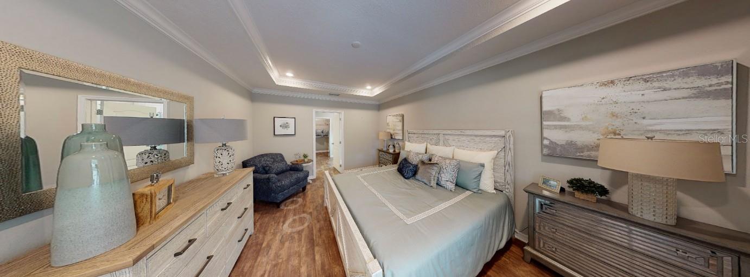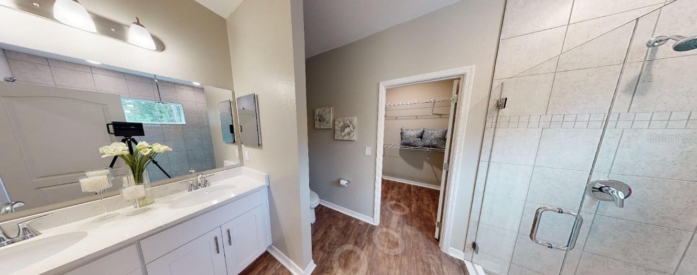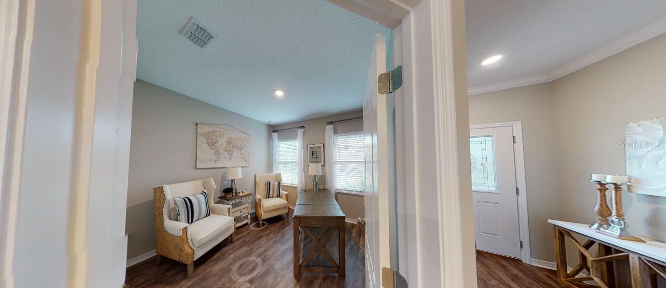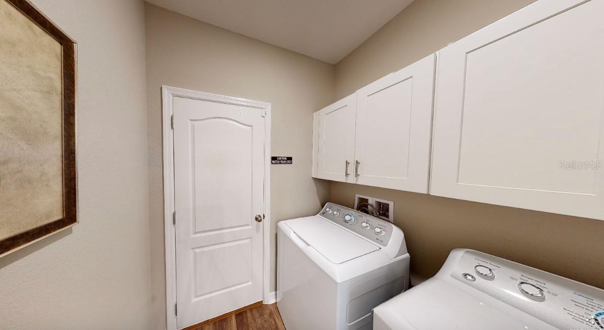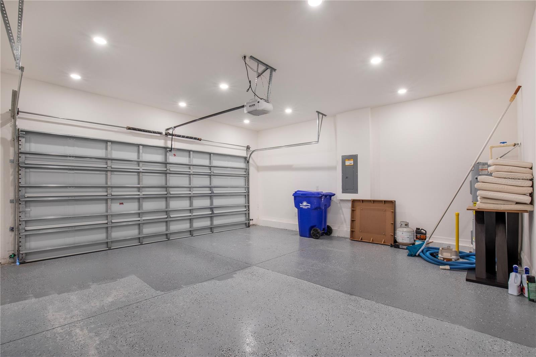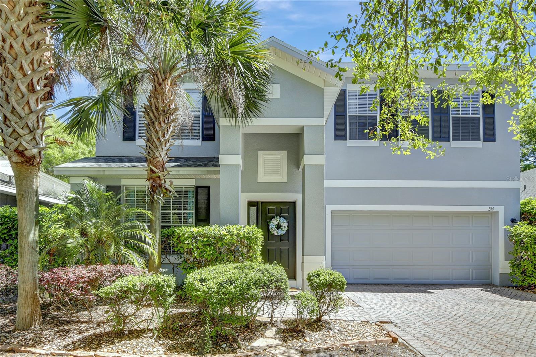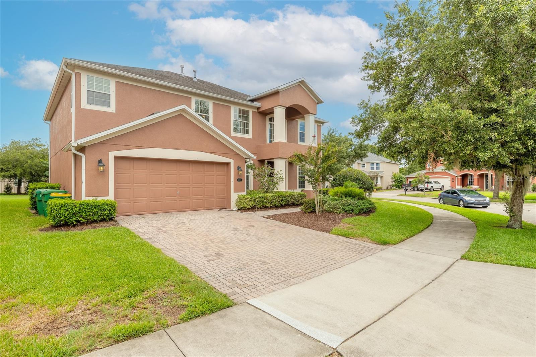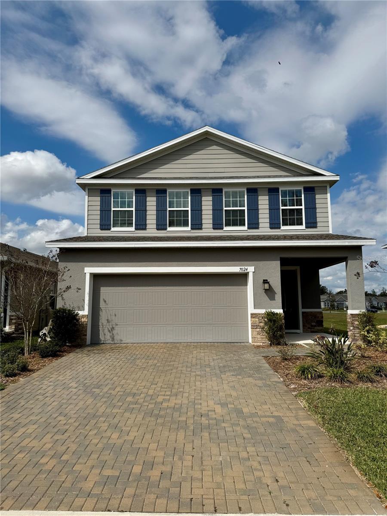2050 1st Avenue, DELAND, FL 32724
Property Photos
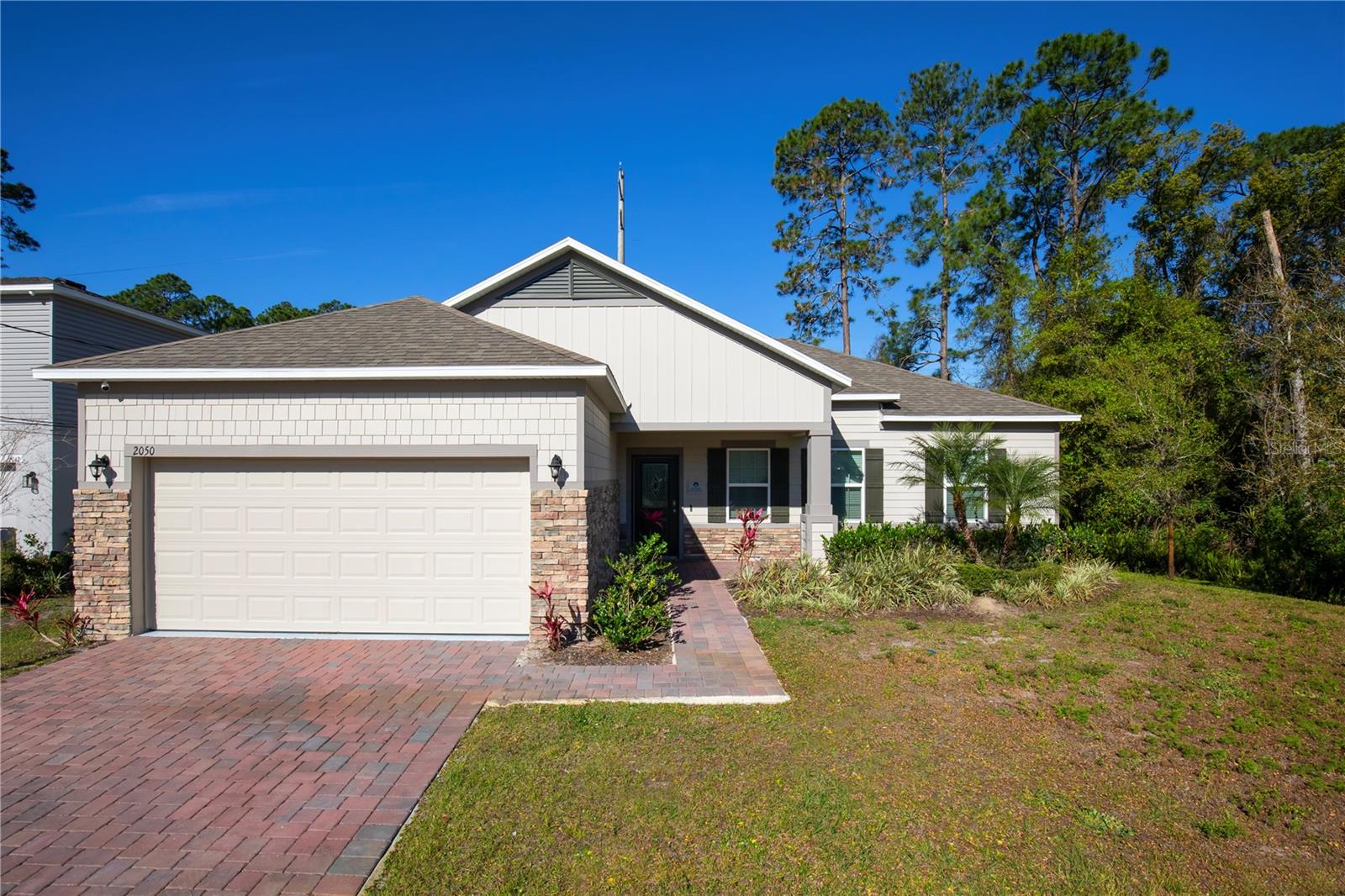
Would you like to sell your home before you purchase this one?
Priced at Only: $399,990
For more Information Call:
Address: 2050 1st Avenue, DELAND, FL 32724
Property Location and Similar Properties






- MLS#: O6288445 ( Residential )
- Street Address: 2050 1st Avenue
- Viewed: 3
- Price: $399,990
- Price sqft: $191
- Waterfront: No
- Year Built: 2020
- Bldg sqft: 2090
- Bedrooms: 4
- Total Baths: 2
- Full Baths: 2
- Garage / Parking Spaces: 2
- Days On Market: 5
- Additional Information
- Geolocation: 29.0647 / -81.2585
- County: VOLUSIA
- City: DELAND
- Zipcode: 32724
- Elementary School: Citrus Grove Elementary
- Middle School: Southwestern Middle
- High School: Deland High
- Provided by: NEW HOME STAR FLORIDA LLC
- Contact: Janey McQuality
- 407-803-4083

- DMCA Notice
Description
Meet the Fairfield with an in ground private pool, safety fence and fenced yard to enjoy today! A thoughtfully designed single story floor plan that is sure to impress. As you approach the home, you are welcomed by an upgraded landscape with irrigation, an extended deep driveway with partial pavers. Step inside, the foyer offers clear sight lines and a bright, open atmosphere. Adjacent to the foyer is a versatile 4th bedroom, ideal for customizing to meet your specific needs. The great room seamlessly connects to the kitchen, which features a large center island, perfect for meal prep, plus an adjacent dining space. The kitchen opens to a spacious pool patio extending your living space outdoors.
The split floor plan ensures privacy, with the primary bedroom separated from the secondary bedrooms. The primary suite includes an ensuite bath, oversized rain shower and a generous walk in closet. The laundry room provides additional space, enhancing storage and organization possibilities, and serves as a convenient drop zone as you pass through from the spacious garage. Garage floor finish and door opener, Washer, Dryer, and Refrigerator included Ready for move in. FURNITURE PACKAGE OPTION MAY BE ADDED.
The Fairfield is designed for comfort, functionality, and versatility, making it an ideal home for a variety of lifestyles. Enjoy the summer of 2025 in your own private pool!
Description
Meet the Fairfield with an in ground private pool, safety fence and fenced yard to enjoy today! A thoughtfully designed single story floor plan that is sure to impress. As you approach the home, you are welcomed by an upgraded landscape with irrigation, an extended deep driveway with partial pavers. Step inside, the foyer offers clear sight lines and a bright, open atmosphere. Adjacent to the foyer is a versatile 4th bedroom, ideal for customizing to meet your specific needs. The great room seamlessly connects to the kitchen, which features a large center island, perfect for meal prep, plus an adjacent dining space. The kitchen opens to a spacious pool patio extending your living space outdoors.
The split floor plan ensures privacy, with the primary bedroom separated from the secondary bedrooms. The primary suite includes an ensuite bath, oversized rain shower and a generous walk in closet. The laundry room provides additional space, enhancing storage and organization possibilities, and serves as a convenient drop zone as you pass through from the spacious garage. Garage floor finish and door opener, Washer, Dryer, and Refrigerator included Ready for move in. FURNITURE PACKAGE OPTION MAY BE ADDED.
The Fairfield is designed for comfort, functionality, and versatility, making it an ideal home for a variety of lifestyles. Enjoy the summer of 2025 in your own private pool!
Payment Calculator
- Principal & Interest -
- Property Tax $
- Home Insurance $
- HOA Fees $
- Monthly -
Features
Building and Construction
- Covered Spaces: 0.00
- Exterior Features: Irrigation System, Sliding Doors
- Flooring: Luxury Vinyl
- Living Area: 1600.00
- Roof: Shingle
Property Information
- Property Condition: Completed
School Information
- High School: Deland High
- Middle School: Southwestern Middle
- School Elementary: Citrus Grove Elementary
Garage and Parking
- Garage Spaces: 2.00
- Open Parking Spaces: 0.00
Eco-Communities
- Pool Features: Child Safety Fence, Gunite, In Ground
- Water Source: Well
Utilities
- Carport Spaces: 0.00
- Cooling: Central Air
- Heating: Central, Electric
- Sewer: Septic Tank
- Utilities: Cable Available, Electricity Connected
Finance and Tax Information
- Home Owners Association Fee: 0.00
- Insurance Expense: 0.00
- Net Operating Income: 0.00
- Other Expense: 0.00
- Tax Year: 2024
Other Features
- Appliances: Built-In Oven, Cooktop, Dishwasher, Disposal, Dryer, Electric Water Heater, Ice Maker, Microwave, Refrigerator, Water Softener
- Country: US
- Furnished: Negotiable
- Interior Features: Crown Molding, Eat-in Kitchen, Open Floorplan, Primary Bedroom Main Floor, Solid Surface Counters
- Legal Description: LOTS 28 29 & 30 BLK 4 DAYTONA PARK ESTATES SEC A PER OR 5281 PG 3244-3245 PER OR 5555 PG 1980 PER OR 8048 PG 0238
- Levels: One
- Area Major: 32724 - Deland
- Occupant Type: Vacant
- Parcel Number: 7001-01-04-0280
- Zoning Code: 01R4
Similar Properties
Nearby Subdivisions
1741 Sec 10 Twp 17 Rng 30
Alexandria Pointe
Bent Oaks
Bentley Green
Berrys Ridge
Blue Lake Heights
Blue Lake Woods
Camellia Park Blk 107 Deland
Canopy At Blue Lake
Canopy Terrace
Clarks Blk 142 Deland
Clay And Mark
College Arms Estates
Country Club Estates
Cox Blk 143 Deland
Cresswind At Victoria Gardens
Cresswind Deland
Cresswind Deland Phase 1
Crestland Estates
Daniels
Daytona
Daytona Park Estates
Deland
Deland Area Sec 4
Deland E 160 Ft Blk 142
Deland Highlands Add 07
Deland Oaks Condo
Domingo Reyes Estates Add 02
Domingo Reyes Grant
Elizabeth Park Blk 123 Pt Blk
Euclid Heights
Fairmont Estates Blk 128 Delan
Gibbs
Glen Eagles Golf Villa
Harper
Heather Glen
Holdens Map
Holly Acres
Huntington Downs
Kepler Acres
Lago Vista
Lago Vista I
Lakeshore Trails
Lakewood Park
Lakewood Park Ph 1
Lakewood Park Ph 2
Lakewood Park Phase 3
Land O Lakes Acres
Live Oak Park
Long Leaf Plantation
Mt Vernon Heights
None
North Ridge
Norwood 2nd Add
Not In Subdivision
Not On List
Not On The List
Orange Court
Other
Parkmore Manor
Phippens Blks 129130 135136 D
Pinecrest Blks 22 23
Pinecrest Blks 2223 Deland
Plumosus Park
Plymouth Heights Deland
Plymouth Place Add 01
Reserve At Victoria Phase Ii
Reservevictoria Ph 1
Reservevictoria Ph 2
Reservevictoria Ph Ii
Reservevictoriaph 2
Saddlebrook Sub
Saddlebrook Subdivision
Saddlers Run
Sawyers Lndg Ph 2
Shady Meadow Estates
Shermans S 012 Blk 132 Deland
South Rdg Villas Rep 2
South Ridge Villas 02
Southern Pines
Sunny Side
Trails West
Trails West Ph 02
Trails West Un 02
Turleys Blk 155
Valencia Villas
Victoria Gardens
Victoria Gardens Ph 4
Victoria Gardens Ph 5
Victoria Gardens Ph 6
Victoria Gardens Ph 6 Replat
Victoria Gardens Ph 8
Victoria Hills
Victoria Hills Ph 3
Victoria Hills Ph 5
Victoria Hills Ph 6
Victoria Hills Ph5
Victoria Oaks
Victoria Oaks Ph A
Victoria Oaks Ph B
Victoria Oaks Ph C
Victoria Park Inc 04
Victoria Park Inc Four Nw
Victoria Park Increment 02
Victoria Park Increment 02 Nor
Victoria Park Increment 03
Victoria Park Increment 03 Nor
Victoria Park Increment 3 Nort
Victoria Park Increment 3 So
Victoria Park Increment 4 Nort
Victoria Park Increment 5 Nort
Victoria Park Ne Increment One
Victoria Park Northeast Increm
Victoria Park Se Increment 01
Victoria Park Southeast Increm
Victoria Park Sw Increment 01
Victoria Ph 2
Victoria Trls Northwest 7 2bb
Victoria Trls Northwest 7 Ph 1
Victoria Trls Northwest 7 Ph 2
Virginia Haven Homes
Waterford
Waterford Lakes
Wellington Woods
Westminster Wood
Winnemissett Park
Contact Info

- Warren Cohen
- Southern Realty Ent. Inc.
- Office: 407.869.0033
- Mobile: 407.920.2005
- warrenlcohen@gmail.com



