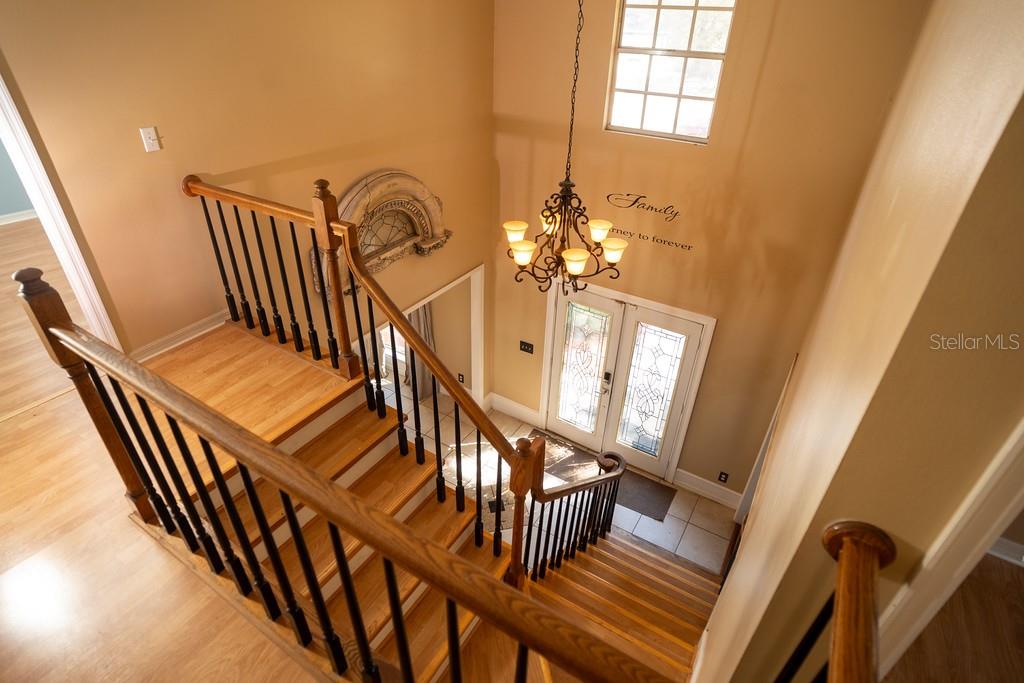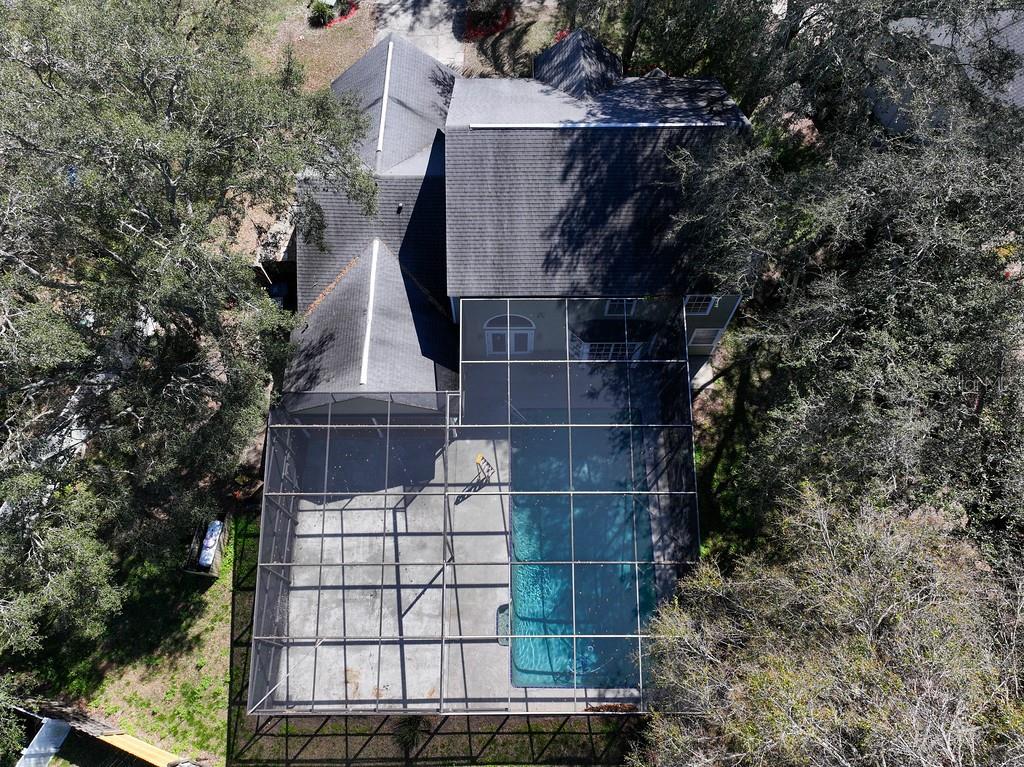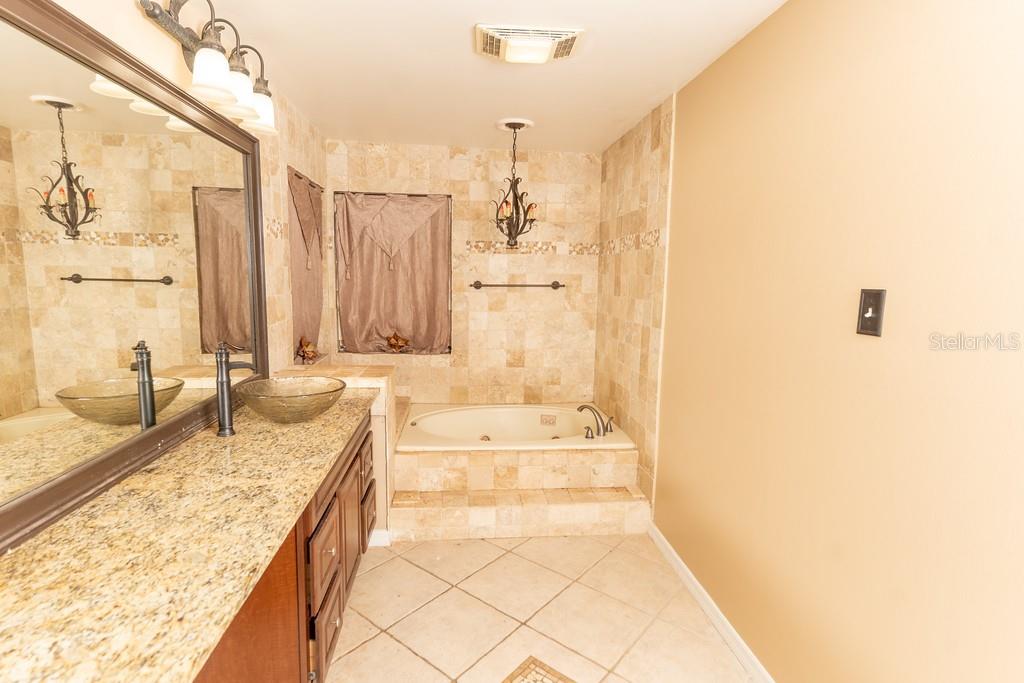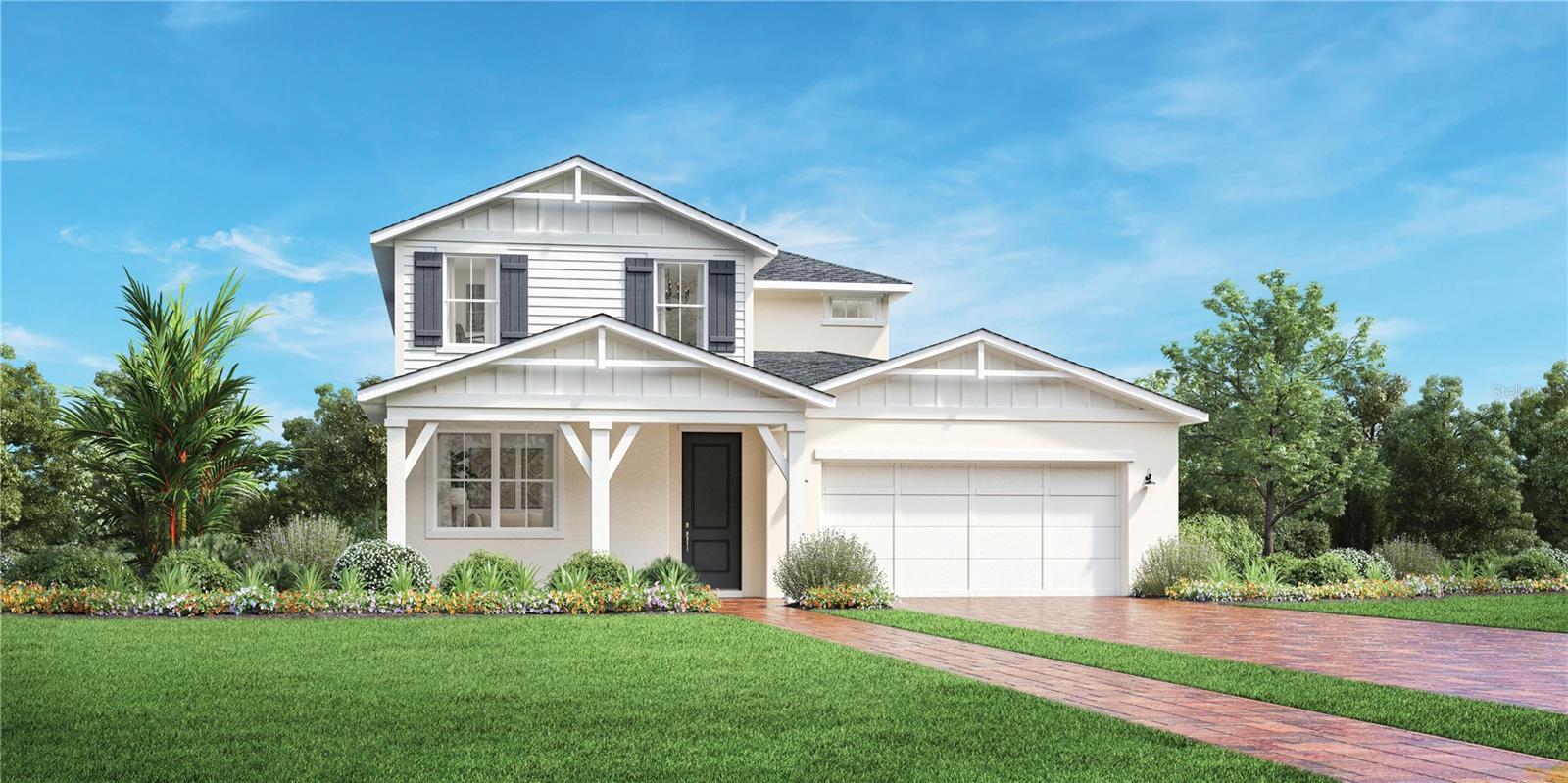1770 Nordic Court, APOPKA, FL 32712
Property Photos
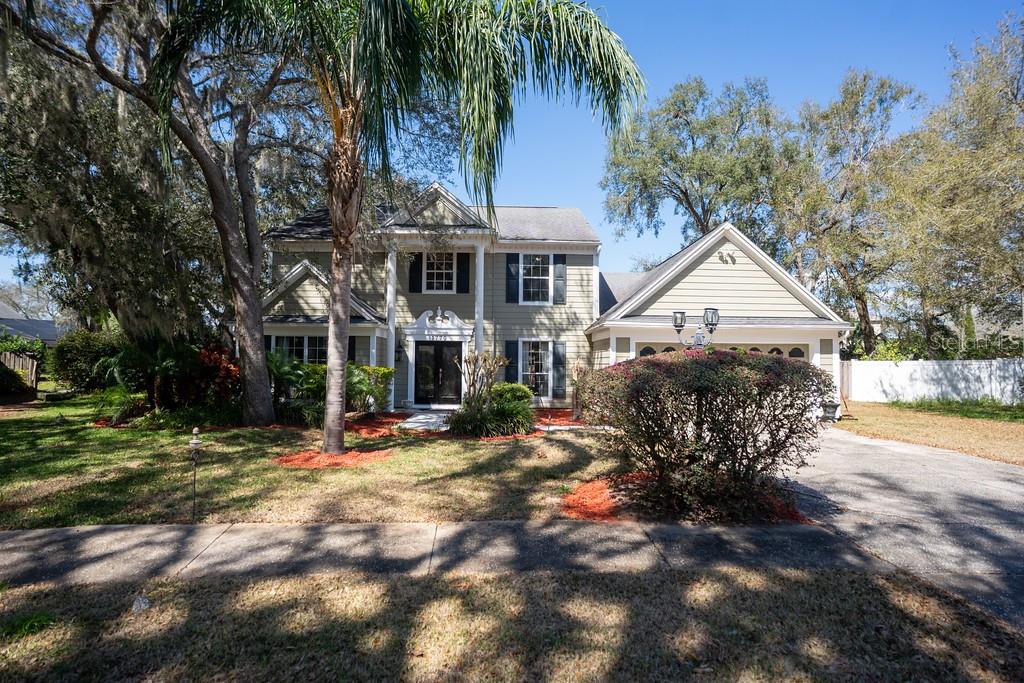
Would you like to sell your home before you purchase this one?
Priced at Only: $539,900
For more Information Call:
Address: 1770 Nordic Court, APOPKA, FL 32712
Property Location and Similar Properties






- MLS#: O6287878 ( Residential )
- Street Address: 1770 Nordic Court
- Viewed: 20
- Price: $539,900
- Price sqft: $156
- Waterfront: No
- Year Built: 1989
- Bldg sqft: 3462
- Bedrooms: 5
- Total Baths: 3
- Full Baths: 2
- 1/2 Baths: 1
- Garage / Parking Spaces: 2
- Days On Market: 26
- Additional Information
- Geolocation: 28.7094 / -81.5441
- County: ORANGE
- City: APOPKA
- Zipcode: 32712
- Subdivision: Errol Estate
- Elementary School: Wolf Lake Elem
- Middle School: Wolf Lake Middle
- High School: Apopka High
- Provided by: PRESTIGE REALTY CONSULTANTS INC
- Contact: Nadia Anderson
- 407-625-8668

- DMCA Notice
Description
Luxurious 5 Bedroom Pool Home with Wood Floors and Mature Landscaping
Welcome to this exquisite 5 bedroom, 2.5 bathroom residence, where elegance meets comfort. As you step inside, youre greeted by gleaming wood floors that flow seamlessly throughout the spacious living areas, creating a warm and inviting ambiance.
Key Features:
Gourmet Kitchen: The heart of the home boasts modern appliances, ample counter space, and stylish cabinetry, perfect for culinary enthusiasts.
Primary Suite Retreat: Unwind in the expansive primary bedroom featuring a luxurious en suite bathroom equipped with a Jacuzzi tub, offering a spa like experience.
Outdoor Oasis: Step outside to a private backyard paradise. The sparkling pool is surrounded by mature landscaping, providing both beauty and privacyideal for relaxation and entertaining.
Recent Upgrades: Enjoy peace of mind with new hot water heaters, ensuring efficiency and reliability.
Located in a desirable neighborhood, this home offers a blend of luxury and functionality, making it perfect for families and entertainers alike. Dont miss the opportunity to own this stunning propertyschedule your private tour today!
Description
Luxurious 5 Bedroom Pool Home with Wood Floors and Mature Landscaping
Welcome to this exquisite 5 bedroom, 2.5 bathroom residence, where elegance meets comfort. As you step inside, youre greeted by gleaming wood floors that flow seamlessly throughout the spacious living areas, creating a warm and inviting ambiance.
Key Features:
Gourmet Kitchen: The heart of the home boasts modern appliances, ample counter space, and stylish cabinetry, perfect for culinary enthusiasts.
Primary Suite Retreat: Unwind in the expansive primary bedroom featuring a luxurious en suite bathroom equipped with a Jacuzzi tub, offering a spa like experience.
Outdoor Oasis: Step outside to a private backyard paradise. The sparkling pool is surrounded by mature landscaping, providing both beauty and privacyideal for relaxation and entertaining.
Recent Upgrades: Enjoy peace of mind with new hot water heaters, ensuring efficiency and reliability.
Located in a desirable neighborhood, this home offers a blend of luxury and functionality, making it perfect for families and entertainers alike. Dont miss the opportunity to own this stunning propertyschedule your private tour today!
Payment Calculator
- Principal & Interest -
- Property Tax $
- Home Insurance $
- HOA Fees $
- Monthly -
Features
Building and Construction
- Covered Spaces: 0.00
- Exterior Features: French Doors, Irrigation System, Rain Gutters
- Fencing: Fenced
- Flooring: Ceramic Tile, Laminate, Wood
- Living Area: 2782.00
- Roof: Shingle
Land Information
- Lot Features: Cul-De-Sac, Oversized Lot, Sidewalk
School Information
- High School: Apopka High
- Middle School: Wolf Lake Middle
- School Elementary: Wolf Lake Elem
Garage and Parking
- Garage Spaces: 2.00
- Open Parking Spaces: 0.00
- Parking Features: Garage Door Opener
Eco-Communities
- Pool Features: Indoor, Pool Sweep, Screen Enclosure
- Water Source: Public
Utilities
- Carport Spaces: 0.00
- Cooling: Central Air, Zoned
- Heating: Central, Electric
- Pets Allowed: Yes
- Sewer: Public Sewer
- Utilities: Cable Connected, Public, Sprinkler Meter
Amenities
- Association Amenities: Tennis Court(s)
Finance and Tax Information
- Home Owners Association Fee: 540.00
- Insurance Expense: 0.00
- Net Operating Income: 0.00
- Other Expense: 0.00
- Tax Year: 2024
Other Features
- Appliances: Dishwasher, Disposal, Electric Water Heater, Microwave, Range, Range Hood, Refrigerator, Trash Compactor
- Association Name: Please email listing agent
- Country: US
- Interior Features: Ceiling Fans(s), Central Vaccum, Crown Molding, Eat-in Kitchen, High Ceilings, Kitchen/Family Room Combo, Primary Bedroom Main Floor, Walk-In Closet(s)
- Legal Description: COUNTRYSIDE HEIGHTS 1ST ADD 17/31 LOT 32
- Levels: Two
- Area Major: 32712 - Apopka
- Occupant Type: Vacant
- Parcel Number: 31-20-28-1802-00-320
- Style: Colonial
- Views: 20
- Zoning Code: PUD
Similar Properties
Nearby Subdivisions
.
Acuera Estates
Apopka Ranches
Arbor Rdg Ph 01 B
Arbor Rdg Ph 2
Bent Oak Ph 02
Bridle Path
Carlton Oaks
Carriage Hill
Chandler Estates
Countryside Heights
Crossroads At Kelly Park
Diamond Hill At Sweetwater Cou
Dominish Estates
Eagles Rest Ph 02a
Emerald Cove Ph 01
Errol Club Villas 04
Errol Estate
Errol Estate Ut 3
Errol Estates
Errol Hills Village
Errol Place
Estates At Sweetwater Golf And
Golden Orchard
Hilltop Estates
Kelly Park
Kelly Park Hills South Ph 03
Kelly Park Hills South Ph 04
Lake Forest Sec 11a
Laurel Oaks
Legacy Hills
Lester Rdg
Lexington Club
Lexington Club Ph 02
Linkside Village At Errol Esta
Magnolia Woods At Errol Estate
Majestic Oaks
Martin Place Ph 02
Martin Place Rep
None
Nottingham Park
Oak Hill Reserve Ph 02
Oak Rdg Ph 2
Oaks At Kelly Park
Oakskelly Park Ph 1
Oakskelly Park Ph 2
Orange County
Orchid Estates
Palmetto Ridge
Palms Sec 01
Palms Sec 03
Palms Sec 04
Park View Reserve Phase 1
Parkside At Errol Estates
Parkside At Errol Estates Sub
Parkview Preserve
Pines Of Wekiva
Pines Of Wekiva Sec 1 Ph 1 Tr
Pines Wekiva Ph 02 Sec 03
Pines Wekiva Sec 01 Ph 02 Tr B
Pines Wekiva Sec 03 Ph 02 Tr A
Pitman Estates
Plymouth Hills
Plymouth Landing Ph 02 49 20
Ponkan Pines
Quail Estates
Rhetts Ridge
Rhetts Ridge 75s
Rock Spgs Estates
Rock Spgs Homesites
Rock Spgs Park
Rock Spgs Rdg Ph Ivb
Rock Spgs Rdg Ph Vb
Rock Spgs Rdg Ph Vc
Rock Spgs Rdg Ph Via
Rock Spgs Rdg Ph Vib
Rock Spgs Ridge Ph 01
Rock Spgs Ridge Ph 04a 51 137
Rock Springs Ridge
Rock Springs Ridge Ph Ivb
Rock Springs Ridge Ph Vib
Rolling Oaks
San Sebastian Reserve
Sanctuary Golf Estates
Seasons At Summit Ridge
Spring Ridge Ph 04 Ut 01 47116
Stoneywood Ph 01
Stoneywood Ph 11
Sweetwater Park Village
Sweetwater West
Tanglewilde St
Traditionswekaiva
Villa Capri
Wekiva
Wekiva Park
Wekiva Preserve 4318
Wekiva Run
Wekiva Run Ph I 01
Wekiva Run Ph Iia
Wekiva Run Ph Iib N
Wekiva Run Phase Ll
Wekiva Sec 02
Wekiva Spgs Estates
Wekiva Spgs Reserve Ph 02 4739
Wekiwa Glen Rep
Wekiwa Highlands
Wekiwa Hills
Winding Mdws
Winding Meadows
Windrose
Wolf Lake Ranch
Contact Info

- Warren Cohen
- Southern Realty Ent. Inc.
- Office: 407.869.0033
- Mobile: 407.920.2005
- warrenlcohen@gmail.com





