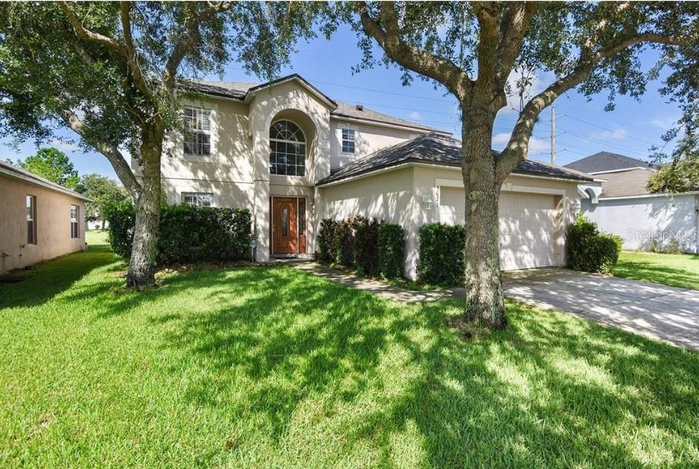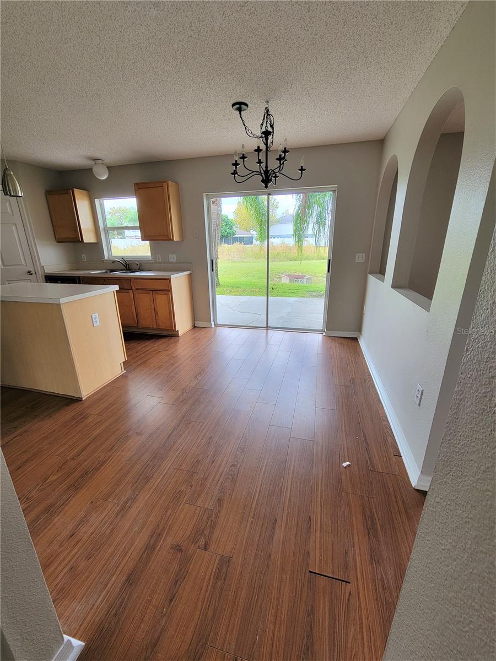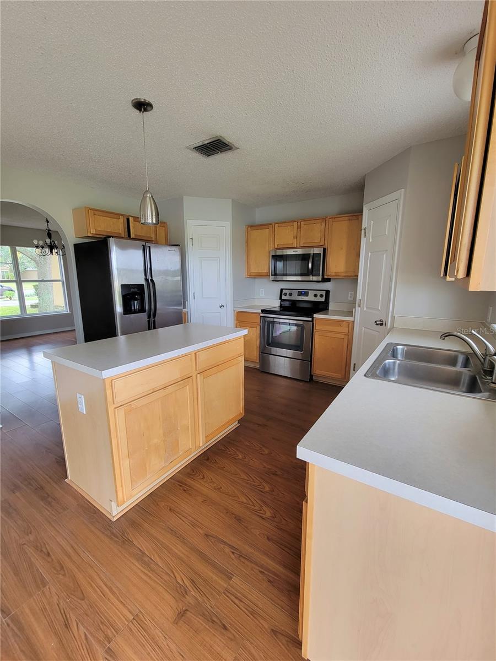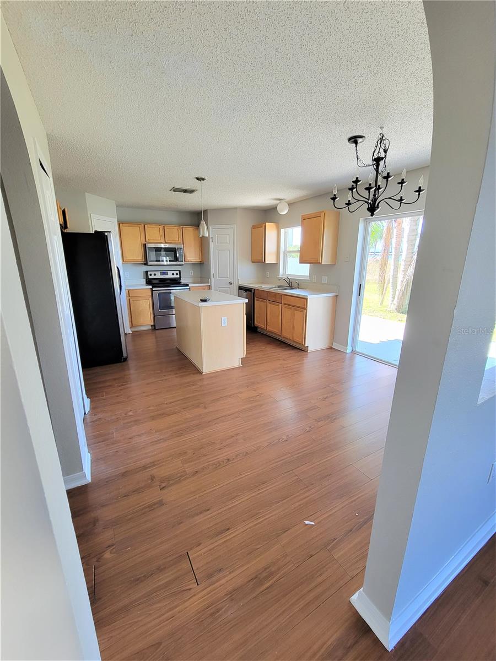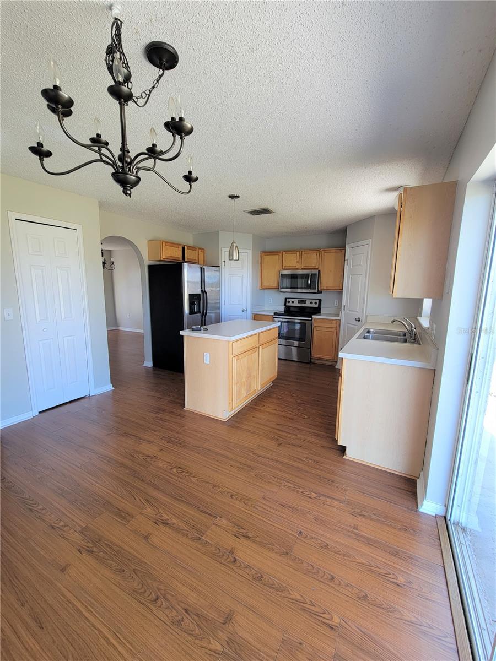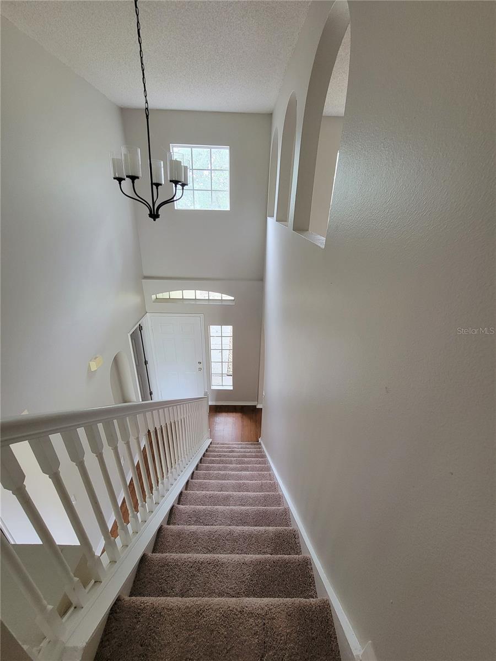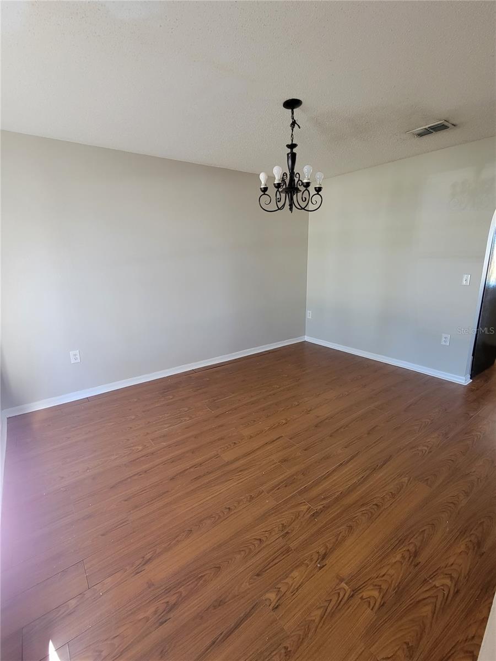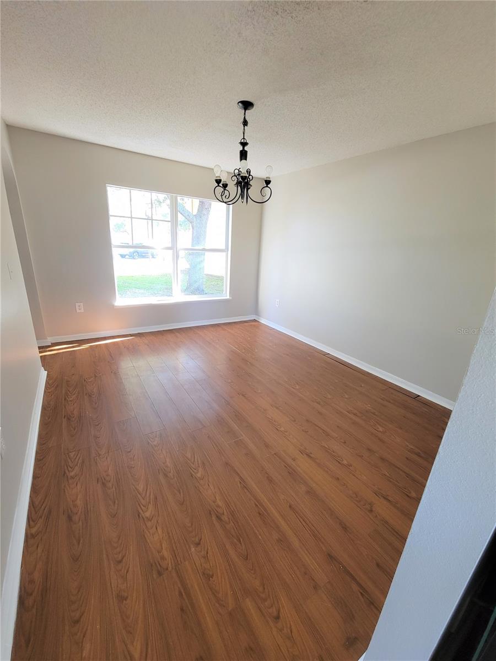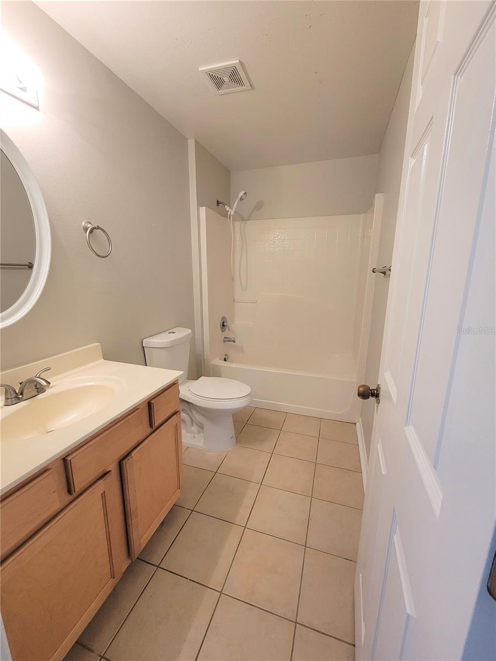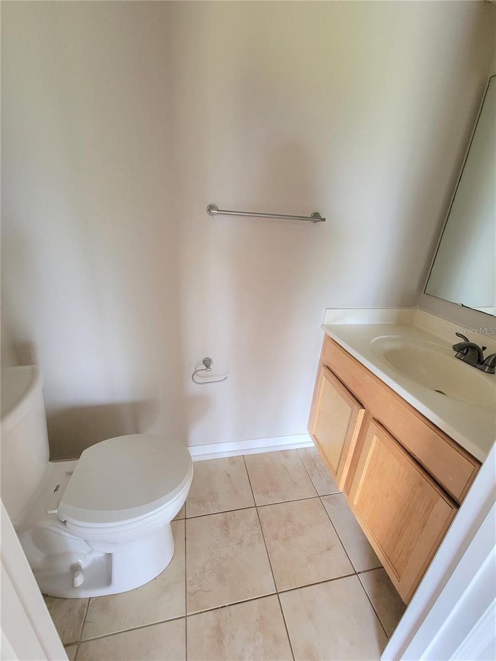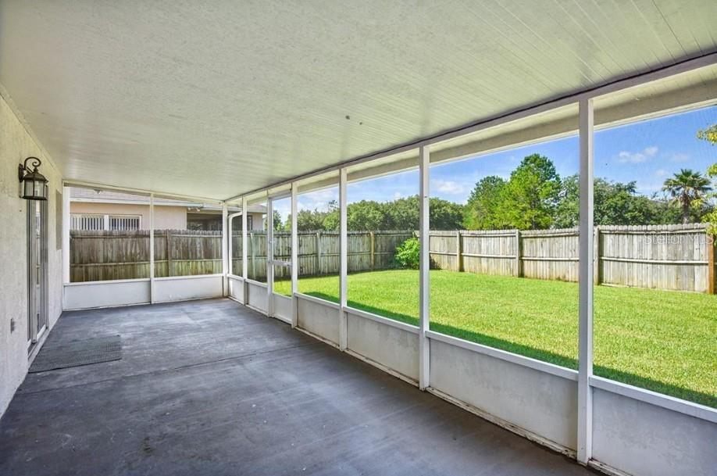5031 Fiske Circle, ORLANDO, FL 32826
Property Photos
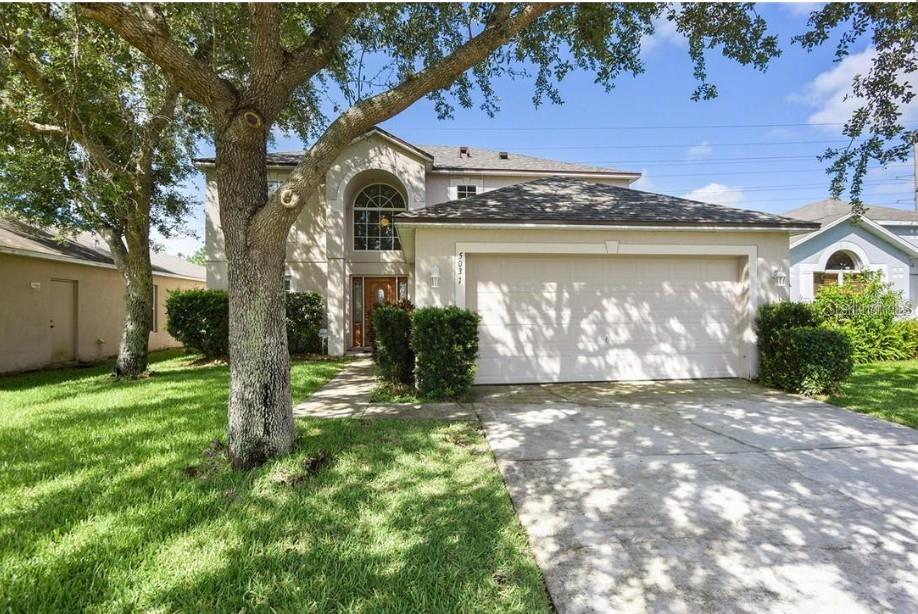
Would you like to sell your home before you purchase this one?
Priced at Only: $3,000
For more Information Call:
Address: 5031 Fiske Circle, ORLANDO, FL 32826
Property Location and Similar Properties






- MLS#: O6286761 ( Residential Lease )
- Street Address: 5031 Fiske Circle
- Viewed: 65
- Price: $3,000
- Price sqft: $1
- Waterfront: No
- Year Built: 2003
- Bldg sqft: 2272
- Bedrooms: 5
- Total Baths: 3
- Full Baths: 2
- 1/2 Baths: 1
- Garage / Parking Spaces: 2
- Days On Market: 94
- Additional Information
- Geolocation: 28.6094 / -81.1722
- County: ORANGE
- City: ORLANDO
- Zipcode: 32826
- Subdivision: Stonemeade Ph 05 49 62
- Elementary School: East Lake Elem
- Middle School: Corner Lake
- High School: East River
- Provided by: 407 PROPERTIES
- Contact: Steven Simpson
- 407-545-2594

- DMCA Notice
Description
Student friendly. Enjoy breathtaking views from the expansive screened porch, perfectly fenced in between homes for added privacy. This immaculate 5 bedroom home, offering plenty of space to suit your needs. The spacious kitchen is a chefs dream, complete with a large island, breakfast bar, and an open layout that flows seamlessly into the family roomperfect for entertaining. An indoor laundry room adds extra convenience. Relax and take in stunning sunsets from the oversized screened patio, creating the perfect outdoor retreat. Conveniently located near UCF, SCC, and major highways, this home offers both comfort and accessibility. Act now! This one won't last long! All applicants are required to do a credit and background check, & provide guarantor. Renters insurance is required.
Description
Student friendly. Enjoy breathtaking views from the expansive screened porch, perfectly fenced in between homes for added privacy. This immaculate 5 bedroom home, offering plenty of space to suit your needs. The spacious kitchen is a chefs dream, complete with a large island, breakfast bar, and an open layout that flows seamlessly into the family roomperfect for entertaining. An indoor laundry room adds extra convenience. Relax and take in stunning sunsets from the oversized screened patio, creating the perfect outdoor retreat. Conveniently located near UCF, SCC, and major highways, this home offers both comfort and accessibility. Act now! This one won't last long! All applicants are required to do a credit and background check, & provide guarantor. Renters insurance is required.
Payment Calculator
- Principal & Interest -
- Property Tax $
- Home Insurance $
- HOA Fees $
- Monthly -
Features
Building and Construction
- Covered Spaces: 0.00
- Fencing: Fenced
- Living Area: 2272.00
School Information
- High School: East River High
- Middle School: Corner Lake Middle
- School Elementary: East Lake Elem
Garage and Parking
- Garage Spaces: 2.00
- Open Parking Spaces: 0.00
Utilities
- Carport Spaces: 0.00
- Cooling: Central Air
- Heating: Central
- Pets Allowed: No
Finance and Tax Information
- Home Owners Association Fee: 0.00
- Insurance Expense: 0.00
- Net Operating Income: 0.00
- Other Expense: 0.00
Other Features
- Appliances: Dishwasher, Dryer, Microwave, Refrigerator, Washer
- Association Name: Sentry Management Inc
- Country: US
- Furnished: Unfurnished
- Interior Features: Ceiling Fans(s), Open Floorplan, Solid Surface Counters
- Levels: Two
- Area Major: 32826 - Orlando/Alafaya
- Occupant Type: Tenant
- Parcel Number: 01-22-31-8359-00-550
- Views: 65
Owner Information
- Owner Pays: Laundry
Similar Properties
Nearby Subdivisions
Bonneville Sec 01
College Heights
College Heights Ph 03
Fox Hunt Lanes Ph 02
Fox Hunt Lanes Ph 03
Ginger Creek
Lake Pickett Manor
Palm Lakes Estates
Rybolt Reserve Ph 01 49 95
Sanctuary
Stonemeade Ph 04 431
Stonemeade Ph 05 49 62
Tanner Road Ph 01 02
Waterford Landing Condo
Waterford Lndg Condo
Windmill Point Condo
Contact Info

- Warren Cohen
- Southern Realty Ent. Inc.
- Office: 407.869.0033
- Mobile: 407.920.2005
- warrenlcohen@gmail.com



