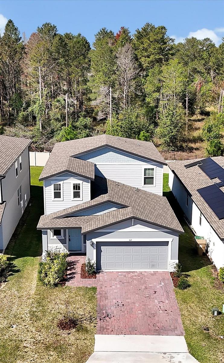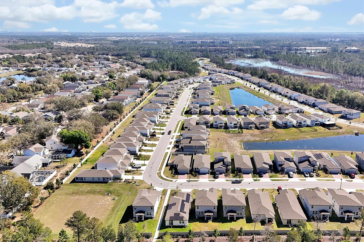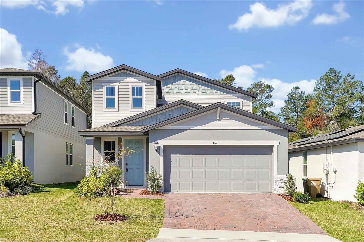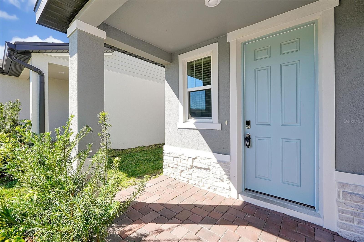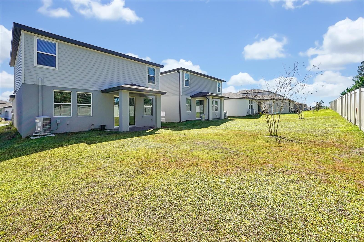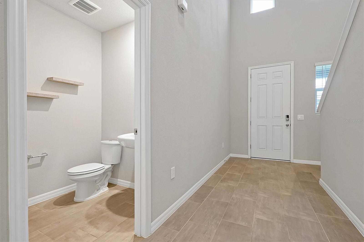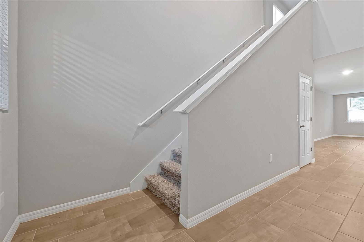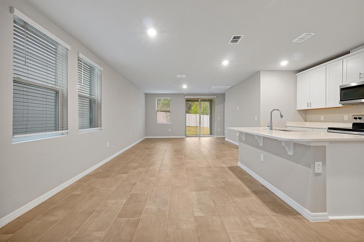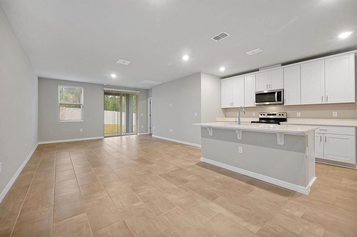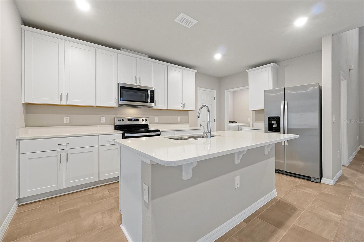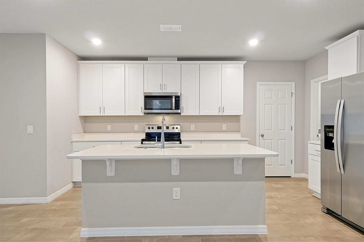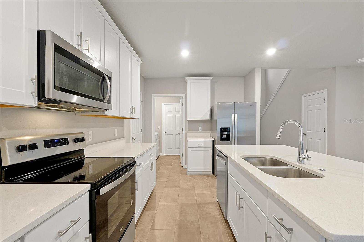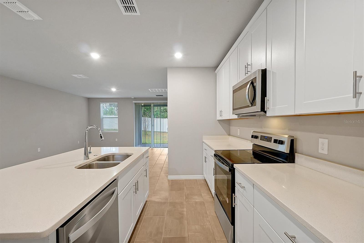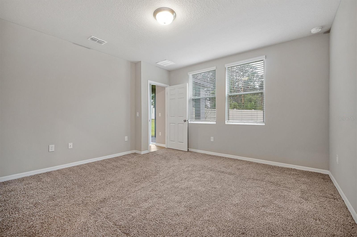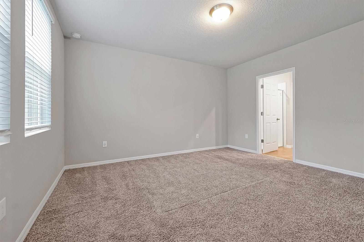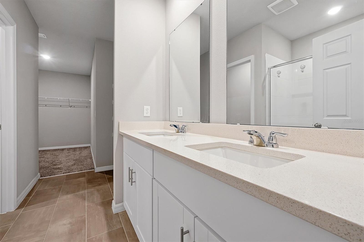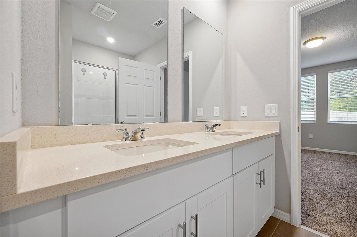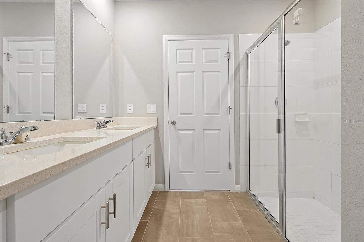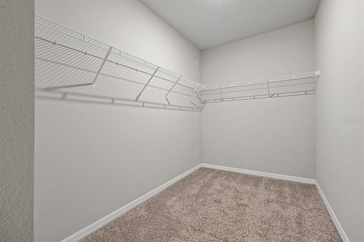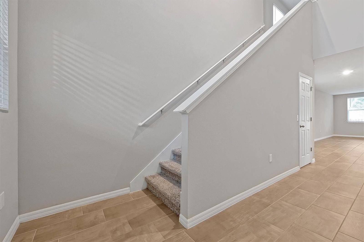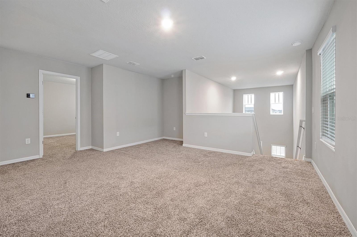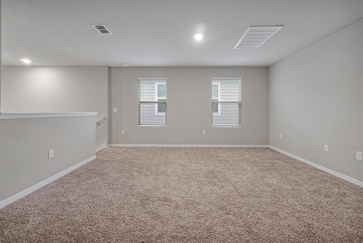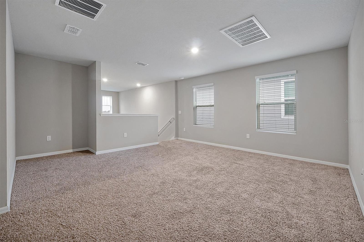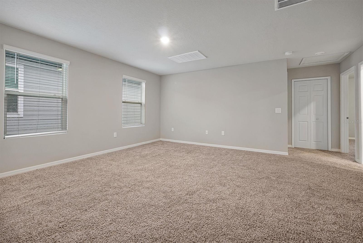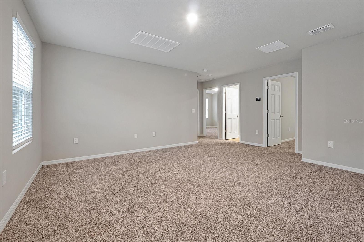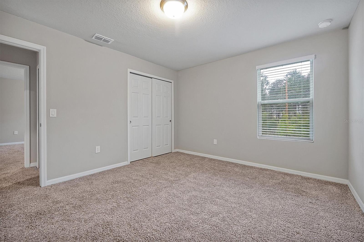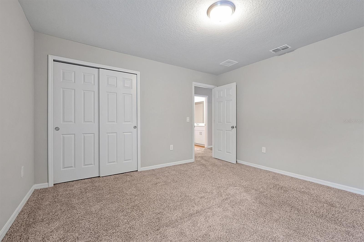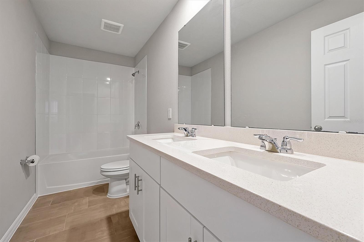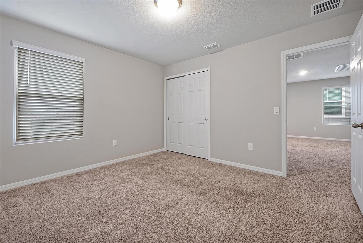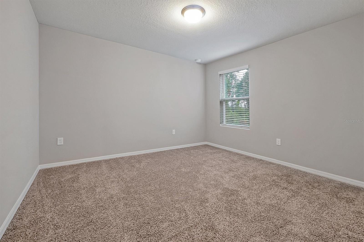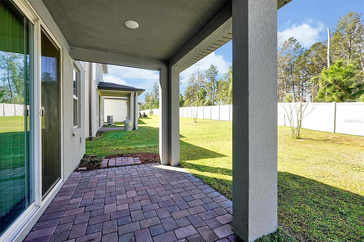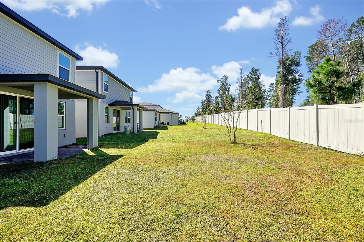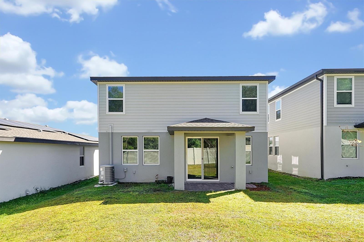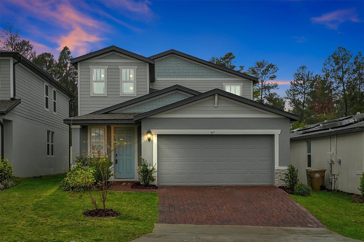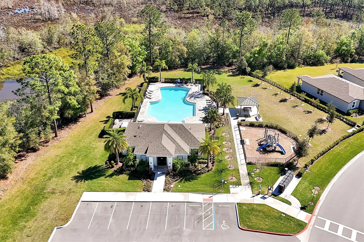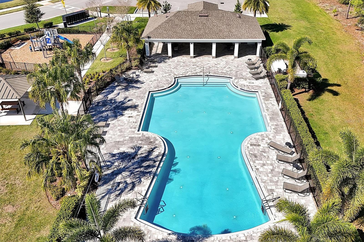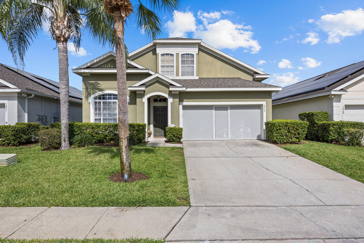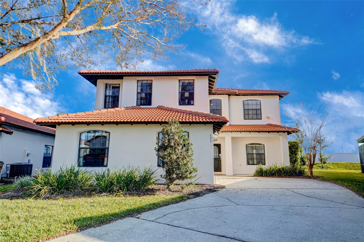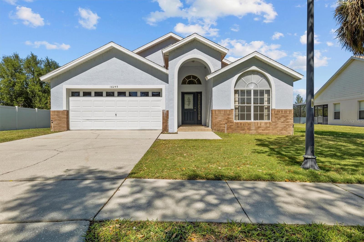869 Rivers Crossing Street, CLERMONT, FL 34714
Property Photos
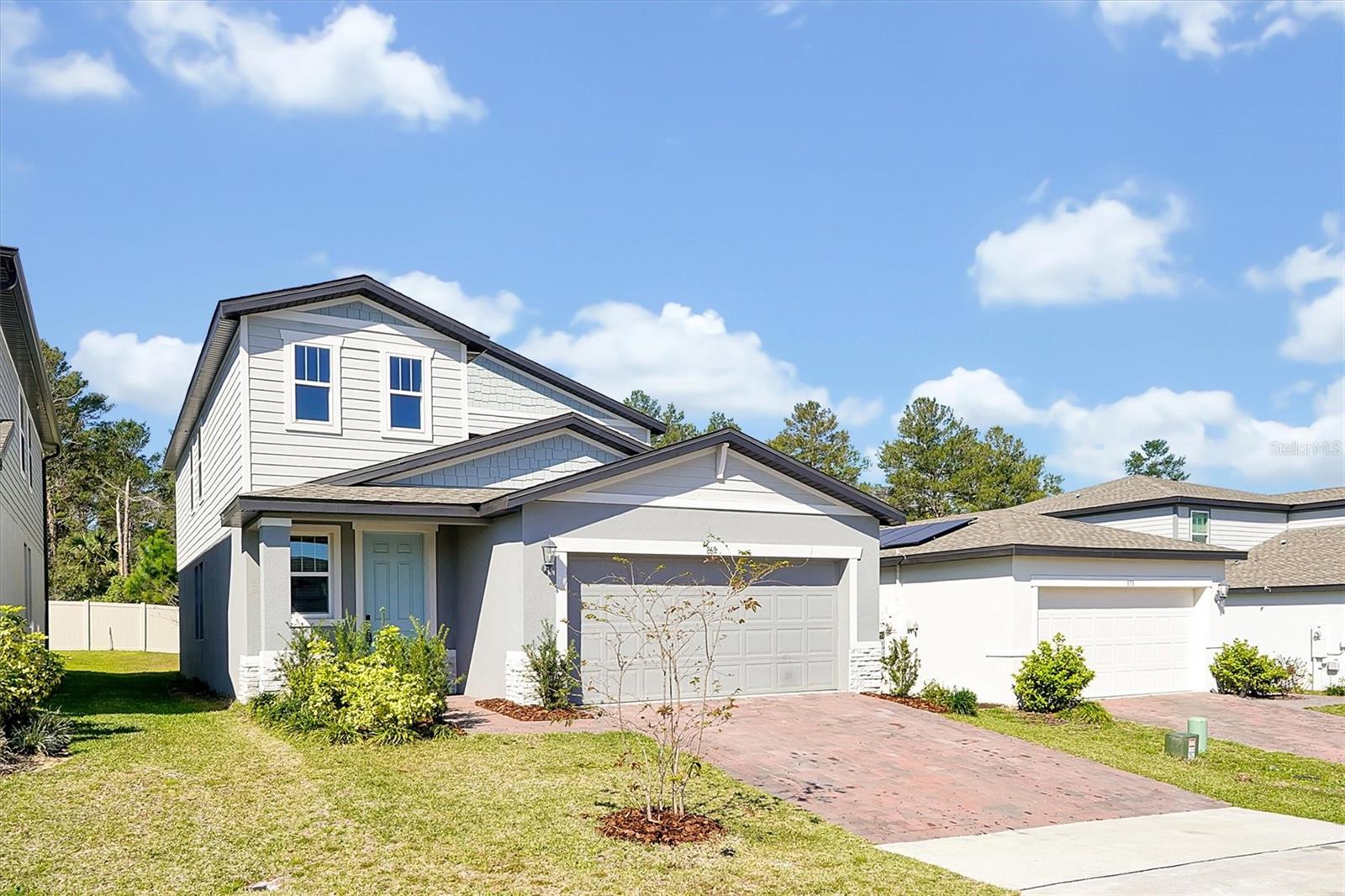
Would you like to sell your home before you purchase this one?
Priced at Only: $439,990
For more Information Call:
Address: 869 Rivers Crossing Street, CLERMONT, FL 34714
Property Location and Similar Properties






- MLS#: O6286718 ( Residential )
- Street Address: 869 Rivers Crossing Street
- Viewed: 20
- Price: $439,990
- Price sqft: $159
- Waterfront: No
- Year Built: 2022
- Bldg sqft: 2760
- Bedrooms: 4
- Total Baths: 3
- Full Baths: 2
- 1/2 Baths: 1
- Garage / Parking Spaces: 2
- Days On Market: 27
- Additional Information
- Geolocation: 28.3604 / -81.6708
- County: LAKE
- City: CLERMONT
- Zipcode: 34714
- Subdivision: Cagan Crossings
- Provided by: KYLIN REALTY LLC
- Contact: Jacky Liu
- 407-865-1055

- DMCA Notice
Description
Move in Ready! Welcome to your new HOME! NO CDD! Gated Community! Perfect location in the heart of Clermonts highly desirable Cagan Crossings neighborhood. Beautifully designed 4 bedroom, 1 loft upstairs, 2.5 bathroom, 2 car garage on front, spanning approximately 2168 heated sqft. No rear neighbors with excellent privacy. Covered front and rear porch/patio. Sizable back yard. Master Bedroom downstairs. 3 Bedrooms and 1 Loft upstairs provide flexibility for a home office, playroom, or guest space. Foyer with open to the soaring ceiling. Open concept layout bathed in natural light, featuring a spacious living area. Modern cabinets with simply Quartz countertops, Stainless Steel appliances, Skybridge gray brushed look tile flooring and multi tone tweed carpet in the Sleek Interior Package. Enjoy exclusive access to the community pool in Cagan Crossings. Super convenient to lots of shoppings and dinnings on front of community, Town Center, Waltmart, Lowe's, Banks...etc. Easy access to US27, 192, I4, SR429, short drive to world class attractions Disney World, Universal, Sea World, Premium Outlets, Orlando Downtown business hubs. Schedule a showing today!
Description
Move in Ready! Welcome to your new HOME! NO CDD! Gated Community! Perfect location in the heart of Clermonts highly desirable Cagan Crossings neighborhood. Beautifully designed 4 bedroom, 1 loft upstairs, 2.5 bathroom, 2 car garage on front, spanning approximately 2168 heated sqft. No rear neighbors with excellent privacy. Covered front and rear porch/patio. Sizable back yard. Master Bedroom downstairs. 3 Bedrooms and 1 Loft upstairs provide flexibility for a home office, playroom, or guest space. Foyer with open to the soaring ceiling. Open concept layout bathed in natural light, featuring a spacious living area. Modern cabinets with simply Quartz countertops, Stainless Steel appliances, Skybridge gray brushed look tile flooring and multi tone tweed carpet in the Sleek Interior Package. Enjoy exclusive access to the community pool in Cagan Crossings. Super convenient to lots of shoppings and dinnings on front of community, Town Center, Waltmart, Lowe's, Banks...etc. Easy access to US27, 192, I4, SR429, short drive to world class attractions Disney World, Universal, Sea World, Premium Outlets, Orlando Downtown business hubs. Schedule a showing today!
Payment Calculator
- Principal & Interest -
- Property Tax $
- Home Insurance $
- HOA Fees $
- Monthly -
Features
Building and Construction
- Covered Spaces: 0.00
- Exterior Features: Other
- Flooring: Carpet, Tile
- Living Area: 2168.00
- Roof: Shingle
Garage and Parking
- Garage Spaces: 2.00
- Open Parking Spaces: 0.00
- Parking Features: Garage Door Opener
Eco-Communities
- Water Source: Public
Utilities
- Carport Spaces: 0.00
- Cooling: Central Air
- Heating: Central
- Pets Allowed: Yes
- Sewer: Public Sewer
- Utilities: Public
Amenities
- Association Amenities: Gated, Playground, Pool
Finance and Tax Information
- Home Owners Association Fee Includes: Other
- Home Owners Association Fee: 117.76
- Insurance Expense: 0.00
- Net Operating Income: 0.00
- Other Expense: 0.00
- Tax Year: 2024
Other Features
- Appliances: Dishwasher, Disposal, Dryer, Electric Water Heater, Microwave, Range, Refrigerator, Washer
- Association Name: Rizzetta & Company
- Country: US
- Furnished: Unfurnished
- Interior Features: Built-in Features
- Legal Description: CAGAN CROSSINGS EAST-PHASE 2 PB 77 PG 1-7 LOT 188 ORB 6052 PG 1189
- Levels: Two
- Area Major: 34714 - Clermont
- Occupant Type: Vacant
- Parcel Number: 36-24-26-0101-000-18800
- Views: 20
Similar Properties
Nearby Subdivisions
Cagan Crossing
Cagan Crossings
Cagan Crossings East
Citrus Highlands Ph I Sub
Citrus Hlnds Ph 2
Clear Creek Ph One Sub
Clear Creek Ph Three Sub
Eagleridge Ph 01 Tr D E F G H
Eagleridge Ph 01a Lt 01 Orb 13
Eagleridge Ph 02
Glenbrook
Glenbrook Ph Ii Sub
Glenbrook Sub
Greater Groves Ph 01
Greater Groves Ph 02 Tr A
Greater Groves Ph 03 Tr A B
Greater Groves Ph 04
Greater Lakes Ph 1
Greater Lakes Ph 2
Greater Lakes Ph 3
Greater Lakes Phase 3
Greater Lksph 1
Greengrove Estates
High Grove
Hwy 33
Mission Park
Mission Park Ph I Sub
Mission Park Ph Iii Sub
Not Applicable
Not On The List
Orange Tree
Orange Tree Ph 04 Lt 401 Being
Orange Tree Ph 05
Orange Tree Ph I Sub
Palms At Serenoa
Palms At Serenoa Phase 3
Palmsserenoa Ph 3
Postal Groves
Ridgeview
Ridgeview Ph 1
Ridgeview Ph 2
Ridgeview Ph 3
Ridgeview Ph 4
Ridgeview Phase 5
Sanctuary Ii
Sanctuary Phase 2
Sanctuary Phase 3
Sanctuary Phase 4
Sawgrass Bay
Sawgrass Bay Ph 1a
Sawgrass Bay Ph 1b
Sawgrass Bay Ph 2a
Sawgrass Bay Ph 3b
Sawgrass Bay Ph Ib
Sawgrass Bay Phase 2
Sawgrass Bay Phase 2c
Serenoa
Serenoa Lakes
Serenoa Lakes Ph 2
Serenoa Lakes Phase 1
Serenoa Village
Serenoa Village 1 Ph 1a1
Serenoa Village 2 Ph 1a2
Serenoa Village 2 Ph 1b2
Serenoa Village 2 Ph 1b2replat
Serenoa Village 2 Tr T1 Ph 1b
Silver Creek Sub
Sunrise Lakes Ph I Sub
Sunrise Lakes Ph Ii Sub
Sunrise Lakes Ph Iii Sub
The Sanctuary Property Owners
Tradds Landing Lt 01 Pb 51 Pg
Tropical Winds Sub
Wellness Rdg Ph 1
Wellness Rdg Ph 1a
Wellness Ridge
Wellness Way 32s
Wellness Way 40s
Wellness Way 50s
Wellness Way 60s
Westchester Ph 06 07
Weston Hills Sub
Windsor Cay
Windsor Cay Ph 1
Windsor Cay Phase 1
Woodridge Ph 01
Woodridge Ph Ii Sub
Woodridge Ph Iia Sub
Contact Info

- Warren Cohen
- Southern Realty Ent. Inc.
- Office: 407.869.0033
- Mobile: 407.920.2005
- warrenlcohen@gmail.com



