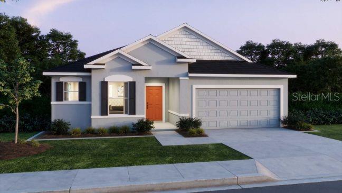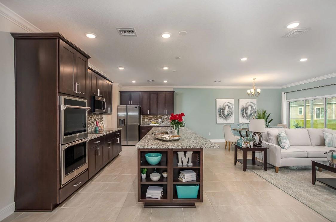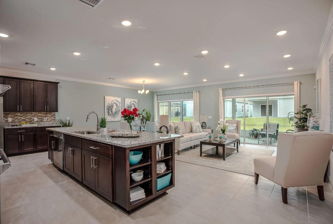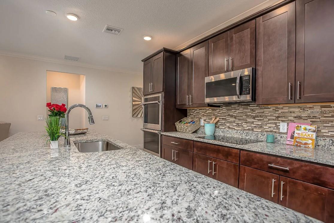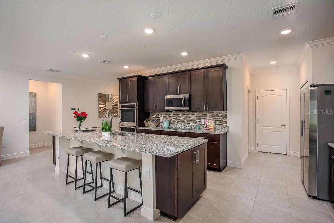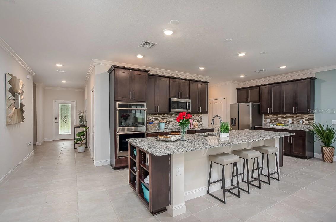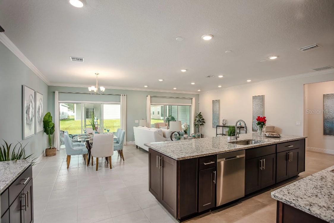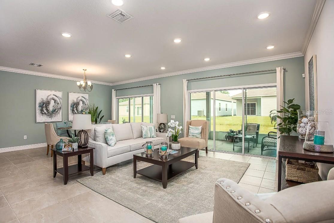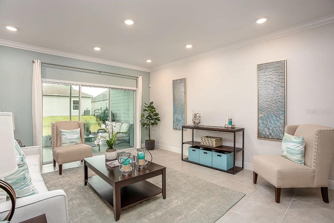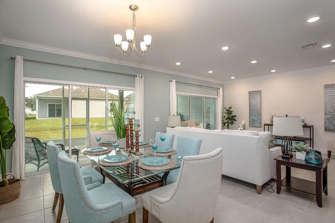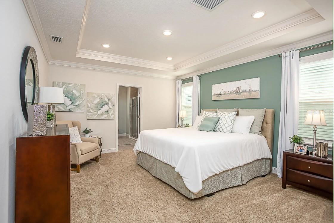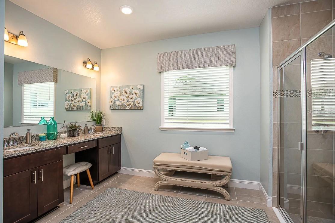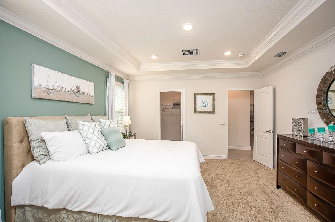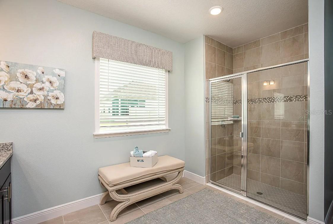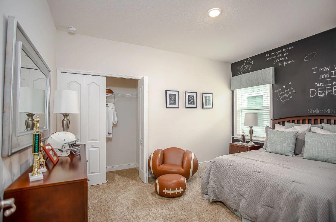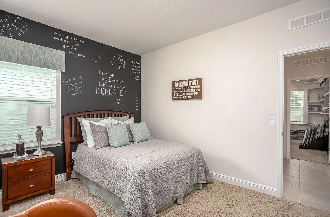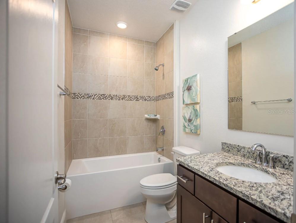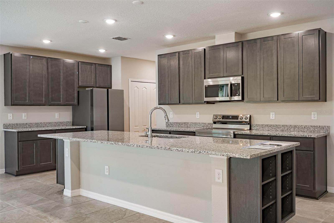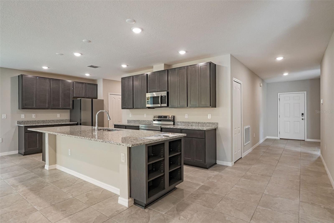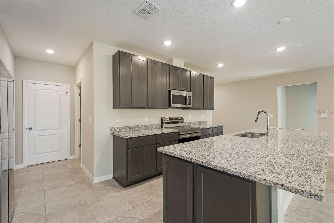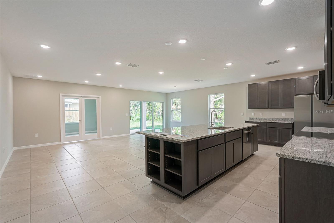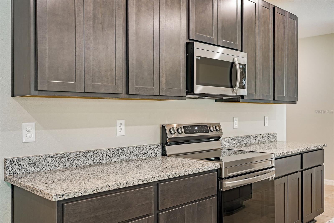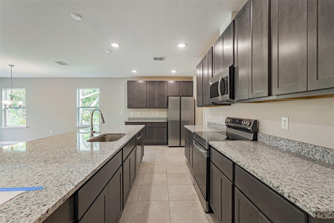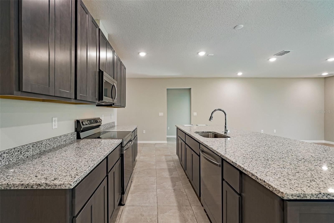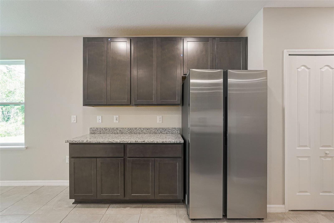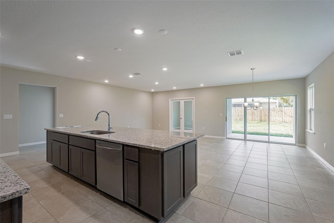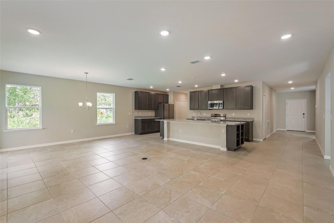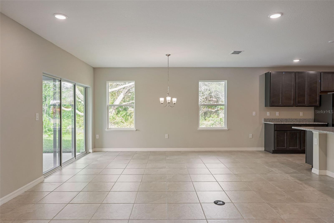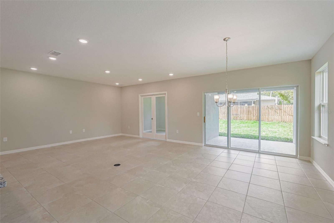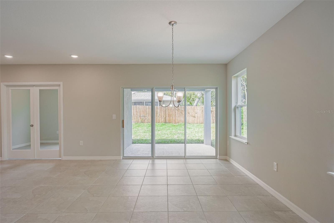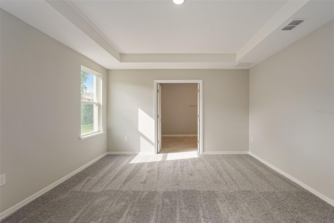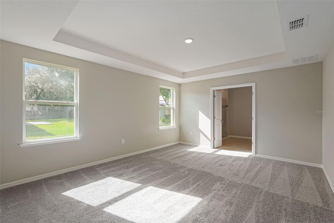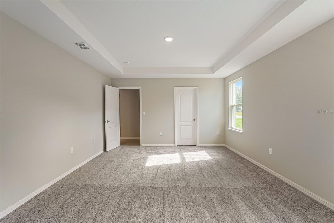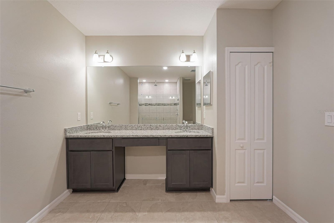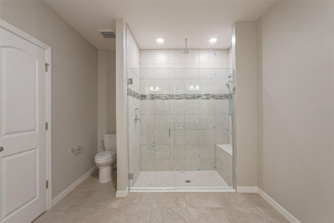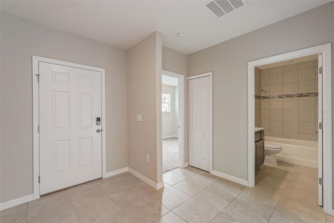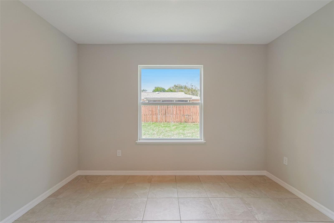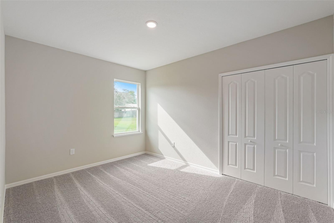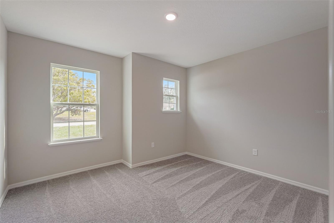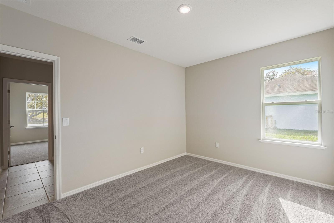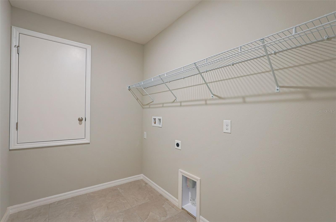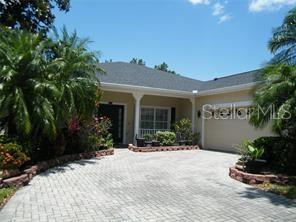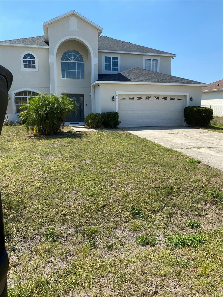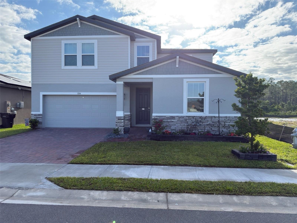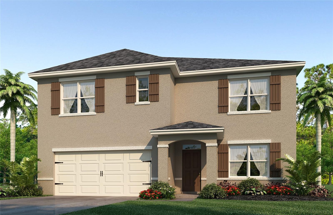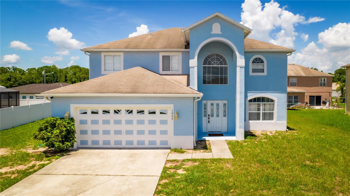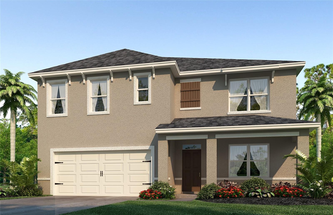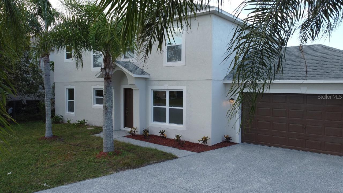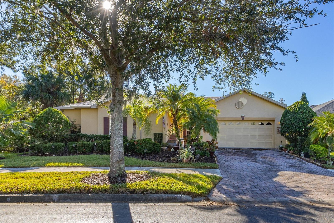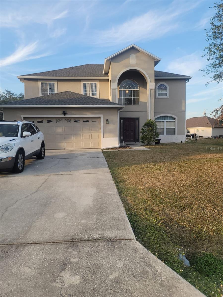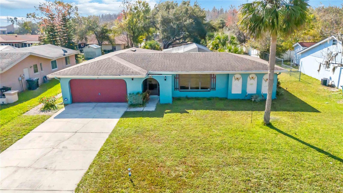3230 Viceroy Court, POINCIANA, FL 34759
Property Photos
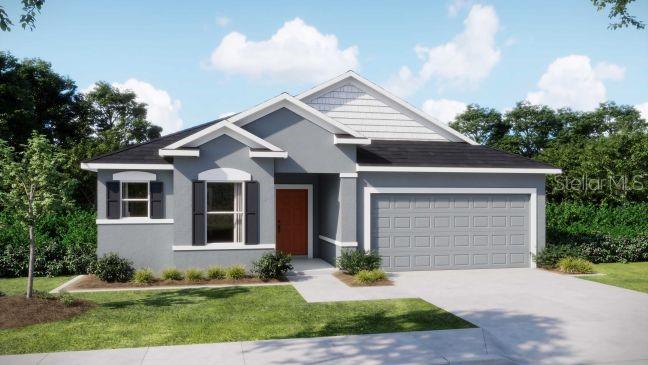
Would you like to sell your home before you purchase this one?
Priced at Only: $336,990
For more Information Call:
Address: 3230 Viceroy Court, POINCIANA, FL 34759
Property Location and Similar Properties






- MLS#: O6286406 ( Residential )
- Street Address: 3230 Viceroy Court
- Viewed: 39
- Price: $336,990
- Price sqft: $132
- Waterfront: No
- Year Built: 2025
- Bldg sqft: 2560
- Bedrooms: 3
- Total Baths: 2
- Full Baths: 2
- Garage / Parking Spaces: 2
- Days On Market: 81
- Additional Information
- Geolocation: 28.0375 / -81.4968
- County: POLK
- City: POINCIANA
- Zipcode: 34759
- Subdivision: Lake Deer Estates
- Elementary School: Laurel
- Middle School: Lake Marion Creek
- High School: Haines City Senior
- Provided by: NEW HOME STAR FLORIDA LLC
- Contact: Charles Pennant
- 407-803-4083

- DMCA Notice
Description
Pre Construction. To be built. Welcome to Lake Deer Estates, where modern design meets everyday comfort in the beautifully crafted Drexel A model. Nestled in this charming community, this home offers an inviting blend of style, space, and convenience.
Step inside and be greeted by a bright and spacious foyer that sets the tone for this thoughtfully designed home. Just off the entryway, two generously sized secondary bedrooms provide ample closet space and share a well appointed guest bathroom, ensuring comfort and privacy for visitors.
At the heart of the home, the expansive living room features 9' 4" flat ceilings and large windows that bathe the space in natural light. A striking stone accent adds a touch of sophistication, while the open concept design flows effortlessly into the gourmet kitchen. Here, you'll find quartz countertops, a large island, a 27 cu. ft. stainless steel side by side refrigerator, and abundant cabinetry, creating a perfect space for cooking and entertaining. The adjacent dining area is ideal for family meals, with sliding glass doors leading to the backyard, seamlessly blending indoor and outdoor living.
A versatile den with double French doors offers the flexibility to create a home office, a cozy reading nook, or a hobby space.
The private owners suite, tucked away at the rear of the home, is a true retreat. Expansive windows fill the room with natural light, while the luxurious en suite bathroom features dual vanities, a spacious walk in shower, and an oversized walk in closet.
Designed for ultimate convenience, the laundry room is located near the kitchen and garage, featuring built in cabinets, a countertop, and a washer and dryer, making everyday tasks effortless.
Additional premium features include ceramic tile flooring throughout (excluding bedrooms), sleek horizontal cordless blinds, a fully sodded yard with an irrigation system, and a full builder warranty for peace of mind.
Completing the home is a spacious two car garage, providing ample storage and parking.
With its modern finishes, open concept layout, and prime location in Lake Deer Estates, the Drexel A model is designed to elevate your lifestyle. Don't miss your opportunity to call this exceptional home yours!
Description
Pre Construction. To be built. Welcome to Lake Deer Estates, where modern design meets everyday comfort in the beautifully crafted Drexel A model. Nestled in this charming community, this home offers an inviting blend of style, space, and convenience.
Step inside and be greeted by a bright and spacious foyer that sets the tone for this thoughtfully designed home. Just off the entryway, two generously sized secondary bedrooms provide ample closet space and share a well appointed guest bathroom, ensuring comfort and privacy for visitors.
At the heart of the home, the expansive living room features 9' 4" flat ceilings and large windows that bathe the space in natural light. A striking stone accent adds a touch of sophistication, while the open concept design flows effortlessly into the gourmet kitchen. Here, you'll find quartz countertops, a large island, a 27 cu. ft. stainless steel side by side refrigerator, and abundant cabinetry, creating a perfect space for cooking and entertaining. The adjacent dining area is ideal for family meals, with sliding glass doors leading to the backyard, seamlessly blending indoor and outdoor living.
A versatile den with double French doors offers the flexibility to create a home office, a cozy reading nook, or a hobby space.
The private owners suite, tucked away at the rear of the home, is a true retreat. Expansive windows fill the room with natural light, while the luxurious en suite bathroom features dual vanities, a spacious walk in shower, and an oversized walk in closet.
Designed for ultimate convenience, the laundry room is located near the kitchen and garage, featuring built in cabinets, a countertop, and a washer and dryer, making everyday tasks effortless.
Additional premium features include ceramic tile flooring throughout (excluding bedrooms), sleek horizontal cordless blinds, a fully sodded yard with an irrigation system, and a full builder warranty for peace of mind.
Completing the home is a spacious two car garage, providing ample storage and parking.
With its modern finishes, open concept layout, and prime location in Lake Deer Estates, the Drexel A model is designed to elevate your lifestyle. Don't miss your opportunity to call this exceptional home yours!
Payment Calculator
- Principal & Interest -
- Property Tax $
- Home Insurance $
- HOA Fees $
- Monthly -
Features
Building and Construction
- Builder Model: Drexel A
- Builder Name: Maronda Homes
- Covered Spaces: 0.00
- Exterior Features: Rain Gutters
- Flooring: Carpet, Ceramic Tile
- Living Area: 1988.00
- Roof: Other, Shingle
Property Information
- Property Condition: Pre-Construction
Land Information
- Lot Features: Landscaped
School Information
- High School: Haines City Senior High
- Middle School: Lake Marion Creek Middle
- School Elementary: Laurel Elementary
Garage and Parking
- Garage Spaces: 2.00
- Open Parking Spaces: 0.00
- Parking Features: Driveway
Eco-Communities
- Water Source: Public
Utilities
- Carport Spaces: 0.00
- Cooling: Central Air
- Heating: Central, Electric
- Pets Allowed: Yes
- Sewer: Public Sewer
- Utilities: Cable Available
Finance and Tax Information
- Home Owners Association Fee: 288.00
- Insurance Expense: 0.00
- Net Operating Income: 0.00
- Other Expense: 0.00
- Tax Year: 2024
Other Features
- Appliances: Dishwasher, Disposal, Dryer, Electric Water Heater, Microwave, Range, Refrigerator, Washer
- Association Name: C/O Maronda Homes
- Association Phone: 407-305-4317
- Country: US
- Furnished: Unfurnished
- Interior Features: Eat-in Kitchen, Open Floorplan, Primary Bedroom Main Floor, Smart Home, Stone Counters, Thermostat, Tray Ceiling(s), Walk-In Closet(s)
- Legal Description: LAKE DEER ESTATES PB 199 PG 19-27 LOT 128
- Levels: One
- Area Major: 34759 - Kissimmee / Poinciana
- Occupant Type: Vacant
- Parcel Number: 28-28-22-935720-001280
- Possession: Close Of Escrow
- Style: Florida
- Views: 39
Similar Properties
Nearby Subdivisions
Lake Deer
Lake Deer Estates
Lake Marion Golf Residence
Lake Marion Golf Resort
Lake Marion Golf Resort Ph 02
Not In Hernando
Not On List
Other
Poinciana Nbrhd 02 West Villag
Poinciana Nbrhd 03 Village 03
Poinciana Nbrhd 4 West Village
Poinciana Nbrhd 5 North Vil 3
Poinciana Subdivision Nbrhd 6
Poinciana Villages
Solivita
Solivita Ph 01
Solivita Ph 01d
Solivita Ph 01e
Solivita Ph 02a
Solivita Ph 02b
Solivita Ph 02c
Solivita Ph 02d
Solivita Ph 03a
Solivita Ph 03b
Solivita Ph 04c Sec 01
Solivita Ph 04c Sec 02
Solivita Ph 07a
Solivita Ph 07b2
Solivita Ph 07c
Solivita Ph 1-f Un 2
Solivita Ph 1f Un 1
Solivita Ph 1f Un 2
Solivita Ph 5-b
Solivita Ph 5b
Solivita Ph 5b A Rep
Solivita Ph 5c
Solivita Ph 5d
Solivita Ph 5es
Solivita Ph 5f
Solivita Ph 7b2
Solivita Ph 7e Un 1
Solivita Ph 7e Un 2
Solivita Ph 7f
Solivita Ph 7g
Solivita Ph 7g Un 2
Solivita Ph Iid
Solivita Ph Iiia
Solivita Ph Iiib
Solivita Phase 2c
Solivita Phase 7a Valencia
Solivita Phase 7d
Solivita Phase 7f
Solivitaph 5ew
Solivitaphase Iib Pb 115 Pgs 3
Tuscany Preserve Ph 3
Villamar
Contact Info

- Warren Cohen
- Southern Realty Ent. Inc.
- Office: 407.869.0033
- Mobile: 407.920.2005
- warrenlcohen@gmail.com



