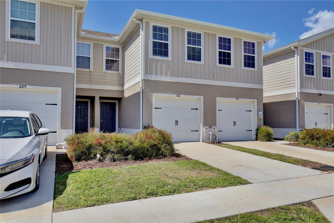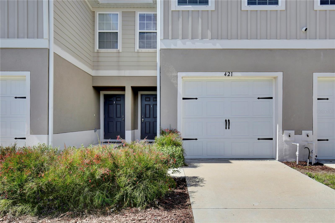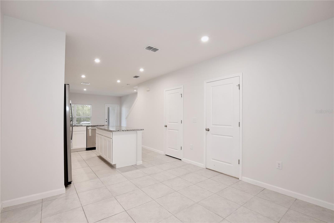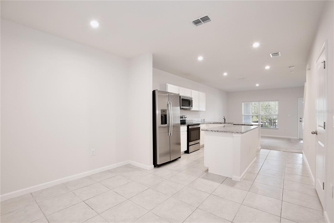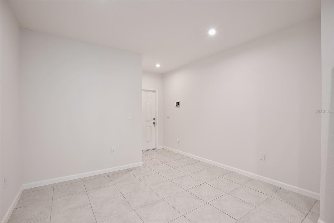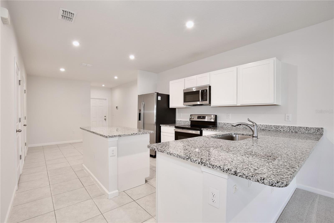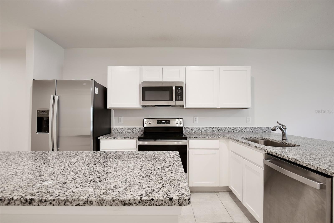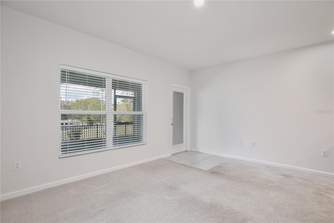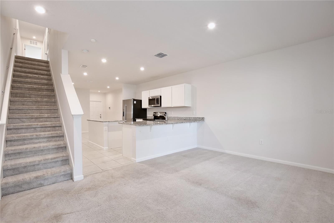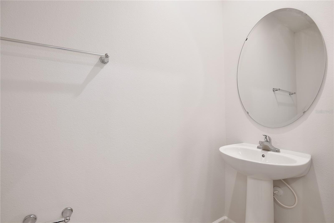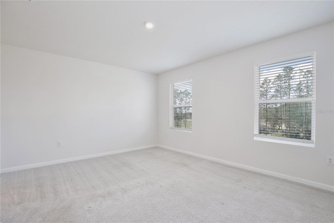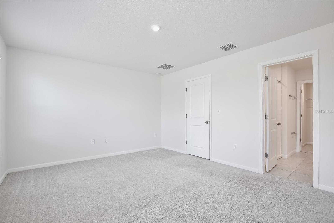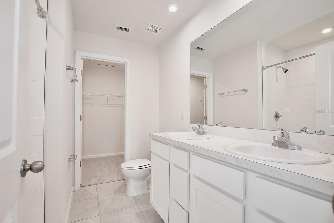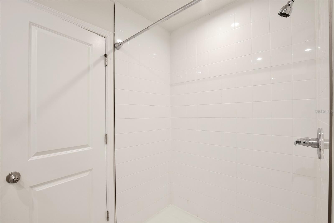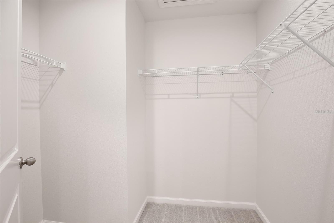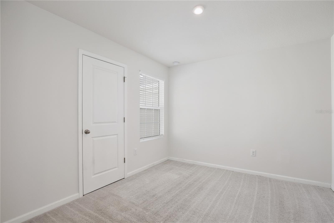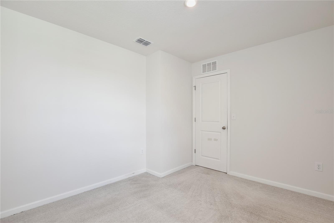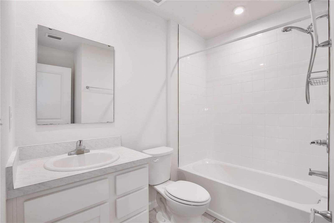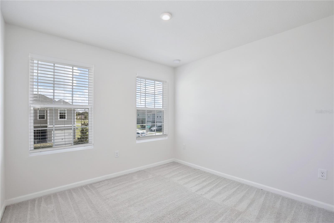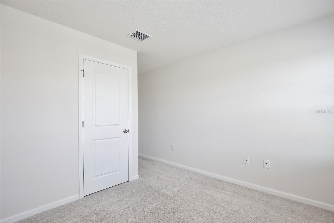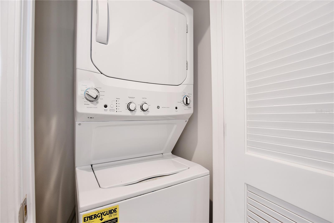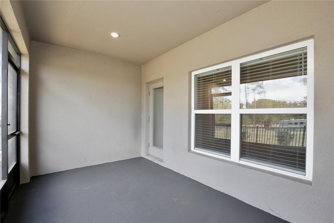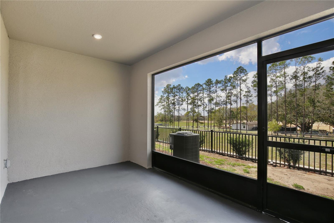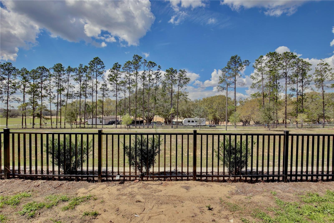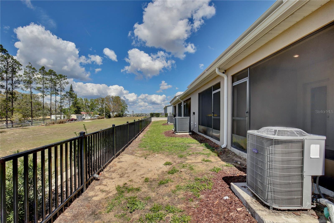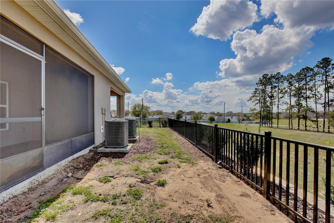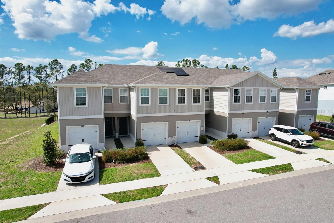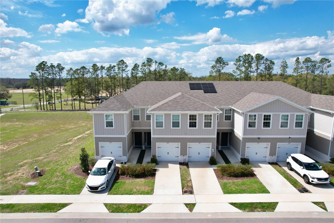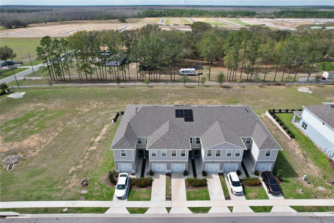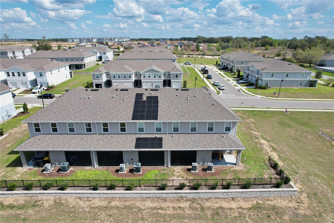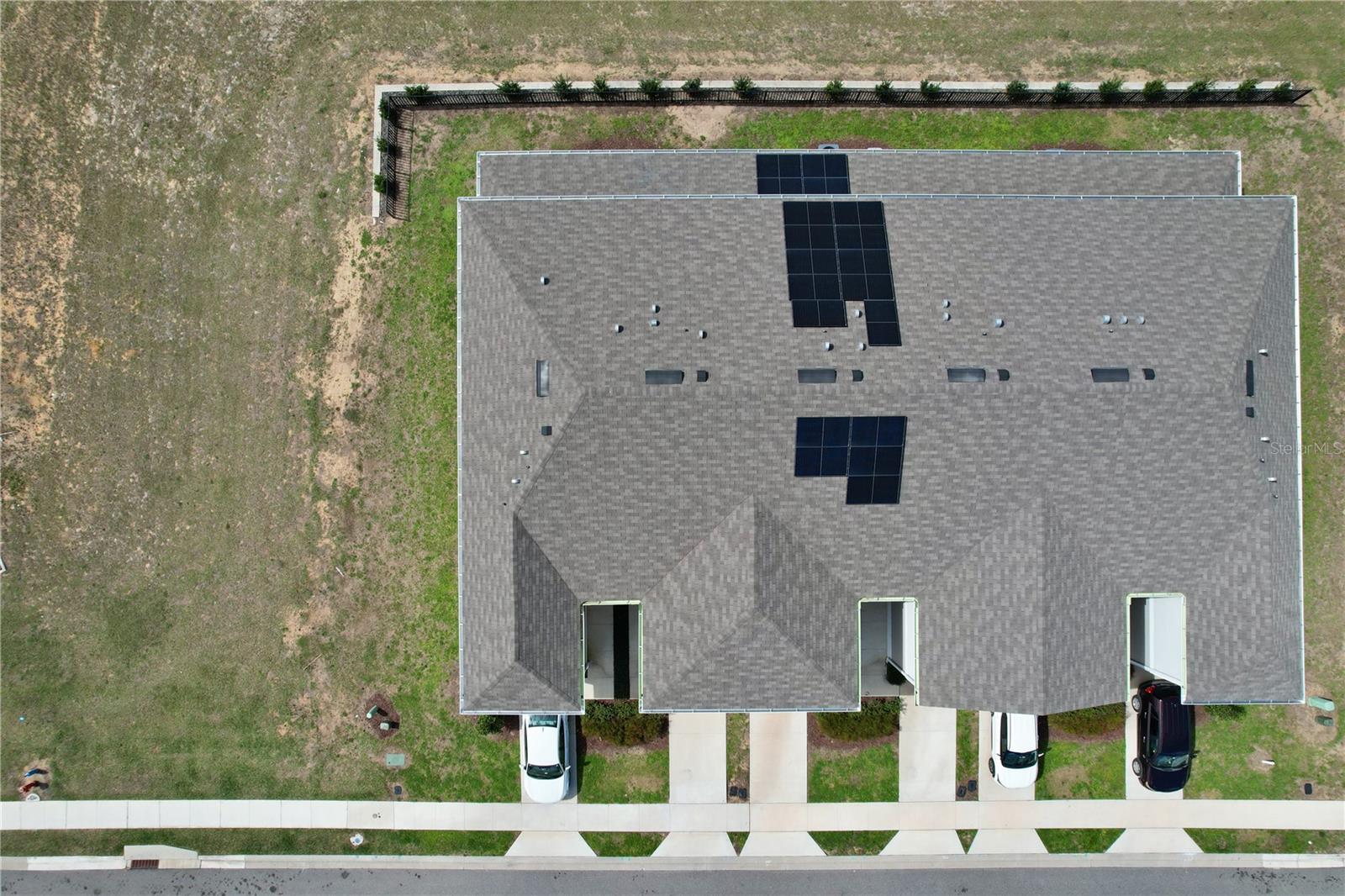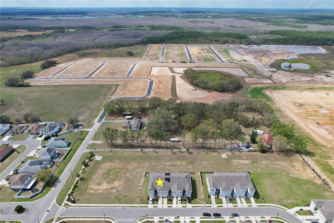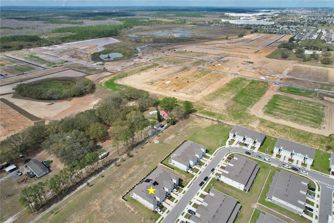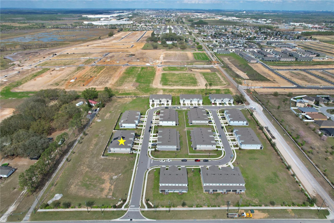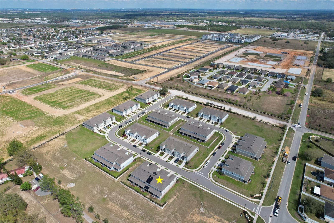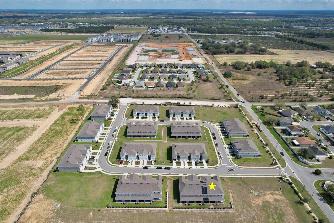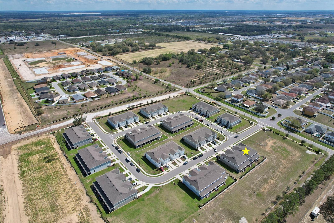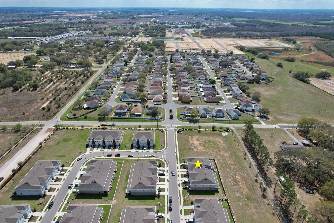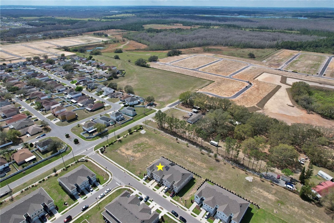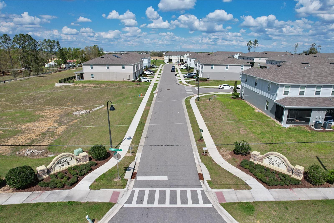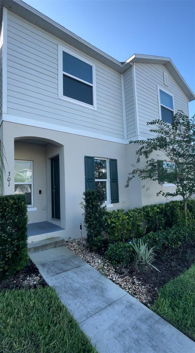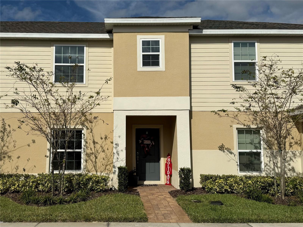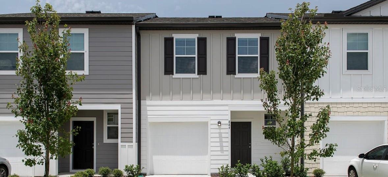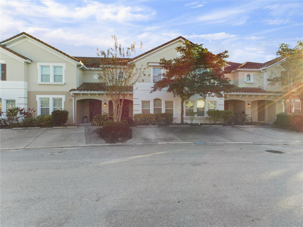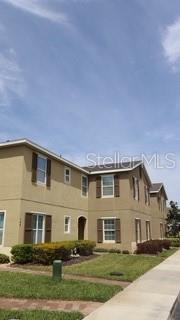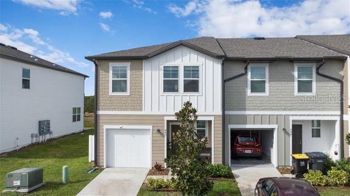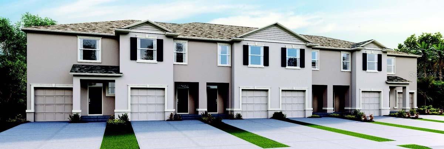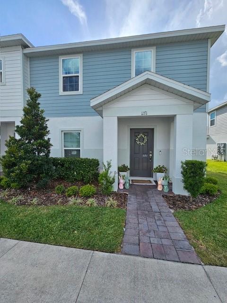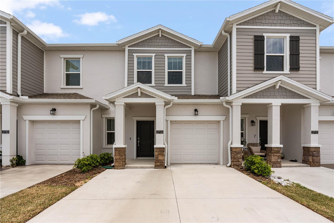421 Sedgewick Drive, DAVENPORT, FL 33837
Property Photos
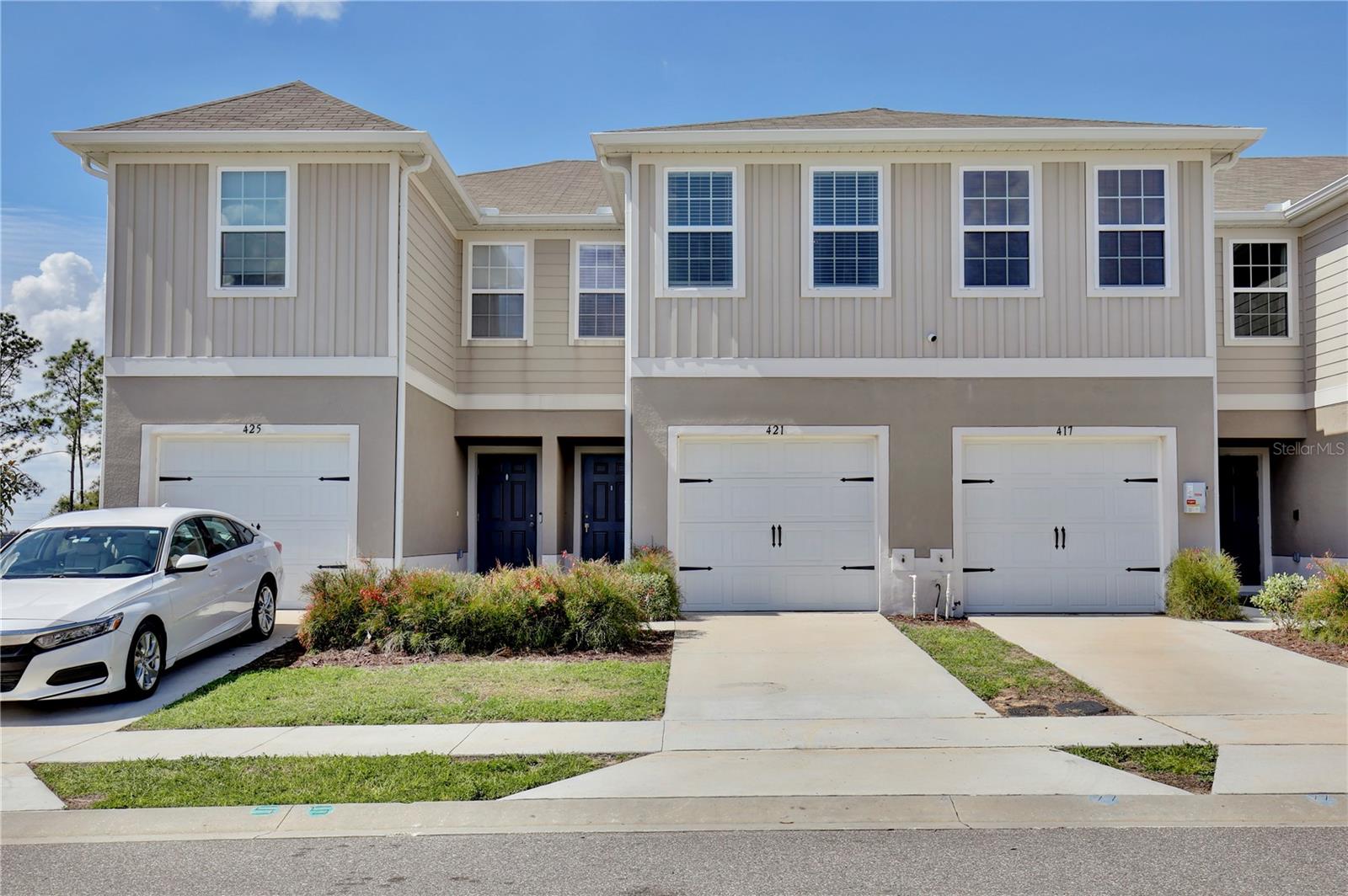
Would you like to sell your home before you purchase this one?
Priced at Only: $325,000
For more Information Call:
Address: 421 Sedgewick Drive, DAVENPORT, FL 33837
Property Location and Similar Properties






- MLS#: O6285692 ( Residential )
- Street Address: 421 Sedgewick Drive
- Viewed: 84
- Price: $325,000
- Price sqft: $183
- Waterfront: No
- Year Built: 2022
- Bldg sqft: 1772
- Bedrooms: 3
- Total Baths: 3
- Full Baths: 2
- 1/2 Baths: 1
- Garage / Parking Spaces: 1
- Days On Market: 105
- Additional Information
- Geolocation: 28.2018 / -81.6497
- County: POLK
- City: DAVENPORT
- Zipcode: 33837
- Subdivision: Sedgewick Trls
- Elementary School: Loughman Oaks Elem
- High School: Ridge Community Senior
- Provided by: KELLER WILLIAMS REALTY AT THE LAKES
- Contact: Joel Marrero
- 407-566-1800

- DMCA Notice
Description
Welcome to your dream townhouse nestled in the charming Magnolia Grove community, an idyllic blend of comfort and style that's perfect for everyone from first time homebuyers to savvy investors alike! This delightful residence features a one car garage and a light and bright floor plan bathed in neutral colors, creating a canvas for your personal touch. Upon entering, the inviting foyer ushers you into a dining area that seamlessly transitions to the heart of the home, the kitchen. Tile floors adorn both the dining room and kitchen, enhancing the clean, modern vibe while also providing convenience for guests with access to a half bath. The kitchen is a chef's dream featuring sleek stainless steel appliances, chic shaker cabinets, lustrous granite countertops, a central island for meal prep, and bar top seating for casual dining. The adjacent living room is the perfect space to unwind and offers access to the enclosed patio, an ideal spot for savoring your morning coffee or hosting a weekend BBQ. Upstairs, the serene primary suite awaits, a generously sized sanctuary with a luxurious en suite bath equipped with dual vanities, a beautifully tiled shower, and a spacious walk in closet. Two additional bright and inviting guest bedrooms welcome family and friends, complemented by a full guest bath with a tub/shower combo. Outdoors, enjoy a fenced backyard overlooking a grassy area framed by towering trees. Located with quick access to highway 27 and I 4, your new home is minutes from world famous attractions like Walt Disney World and Legoland. Youll also be close by AdventHealth, Publix, shopping at Target and HomeGoods, and a plethora of dining options. Experience this home virtually through the 3D tour and take the next step to make it yours by scheduling a showing today.
Description
Welcome to your dream townhouse nestled in the charming Magnolia Grove community, an idyllic blend of comfort and style that's perfect for everyone from first time homebuyers to savvy investors alike! This delightful residence features a one car garage and a light and bright floor plan bathed in neutral colors, creating a canvas for your personal touch. Upon entering, the inviting foyer ushers you into a dining area that seamlessly transitions to the heart of the home, the kitchen. Tile floors adorn both the dining room and kitchen, enhancing the clean, modern vibe while also providing convenience for guests with access to a half bath. The kitchen is a chef's dream featuring sleek stainless steel appliances, chic shaker cabinets, lustrous granite countertops, a central island for meal prep, and bar top seating for casual dining. The adjacent living room is the perfect space to unwind and offers access to the enclosed patio, an ideal spot for savoring your morning coffee or hosting a weekend BBQ. Upstairs, the serene primary suite awaits, a generously sized sanctuary with a luxurious en suite bath equipped with dual vanities, a beautifully tiled shower, and a spacious walk in closet. Two additional bright and inviting guest bedrooms welcome family and friends, complemented by a full guest bath with a tub/shower combo. Outdoors, enjoy a fenced backyard overlooking a grassy area framed by towering trees. Located with quick access to highway 27 and I 4, your new home is minutes from world famous attractions like Walt Disney World and Legoland. Youll also be close by AdventHealth, Publix, shopping at Target and HomeGoods, and a plethora of dining options. Experience this home virtually through the 3D tour and take the next step to make it yours by scheduling a showing today.
Payment Calculator
- Principal & Interest -
- Property Tax $
- Home Insurance $
- HOA Fees $
- Monthly -
Features
Building and Construction
- Covered Spaces: 0.00
- Exterior Features: Lighting, Sidewalk, Sliding Doors
- Flooring: Carpet, Ceramic Tile
- Living Area: 1442.00
- Roof: Shingle
Land Information
- Lot Features: In County, Near Public Transit, Sidewalk, Paved
School Information
- High School: Ridge Community Senior High
- School Elementary: Loughman Oaks Elem
Garage and Parking
- Garage Spaces: 1.00
- Open Parking Spaces: 0.00
- Parking Features: Driveway
Eco-Communities
- Water Source: Public
Utilities
- Carport Spaces: 0.00
- Cooling: Central Air
- Heating: Central
- Pets Allowed: Yes
- Sewer: Public Sewer
- Utilities: Cable Available, Electricity Available, Electricity Connected, Public, Sewer Available, Sewer Connected, Underground Utilities, Water Available, Water Connected
Finance and Tax Information
- Home Owners Association Fee Includes: None
- Home Owners Association Fee: 470.00
- Insurance Expense: 0.00
- Net Operating Income: 0.00
- Other Expense: 0.00
- Tax Year: 2024
Other Features
- Appliances: Dishwasher, Disposal, Dryer, Microwave, Range, Refrigerator, Washer
- Association Name: SEDGEWICK TRAILS
- Country: US
- Interior Features: High Ceilings, Kitchen/Family Room Combo, Open Floorplan, PrimaryBedroom Upstairs, Solid Surface Counters, Solid Wood Cabinets, Walk-In Closet(s)
- Legal Description: SEDGEWICK TRAILS PB 182 PG 2-3 LOT 51
- Levels: Two
- Area Major: 33837 - Davenport
- Occupant Type: Vacant
- Parcel Number: 27-26-19-705014-000510
- Style: Traditional
- Views: 84
Similar Properties
Nearby Subdivisions
Atriaridgewood Lakes
Bella Vita
Bella Vita Ph 3
Brentwood
Chateau At Astonia 22 Th
Chateau/astonia
Chateauastonia
Danbury
Fairway Villas Ph 2
Fairway Villas-ph 2
Fairway Villasph 2
Hollygrove Village
Legacy Landing
Legacy Landings
Legacy Lndgs
Madison Place
Madison Place Ph 1
Madison Place Ph 2
Madison Place Ph 3
Oakmont Townhomes
Oakmont Twnhms Ph 1
Oakmont Twnhms Ph 2r
Providence Fairway Villas Ph 2
Providence Fairway Villasph 2
Providence Golf Community Fair
Sedgewick Trls
Solterra
Solterra Oakmont Twnhms
Solterra Oakmont Twnhms Ph 2r
Solterra Ph 2b
Solterra Ph 2b Rep
Solterra Resort Oakmont Twnhm
Temples Crossing
Temples Xing
Villa At Regal Palms Condo
Williams Preserve Ph 1
Williams Preserve Ph I
Williams Preserve Ph Ii-a
Williams Preserve Ph Iia
Williams Preserve Ph L
Williams Preserve Phase Iia
Williams Reserve Ph 1
Contact Info

- Warren Cohen
- Southern Realty Ent. Inc.
- Office: 407.869.0033
- Mobile: 407.920.2005
- warrenlcohen@gmail.com



