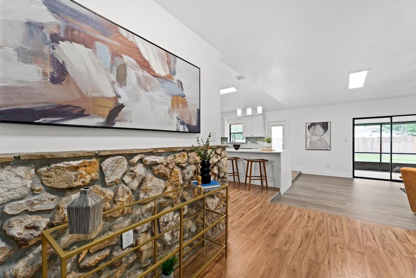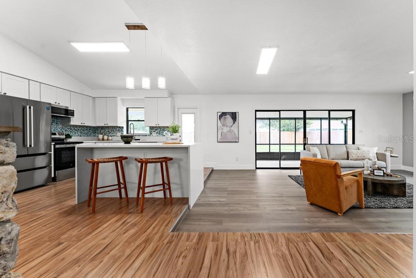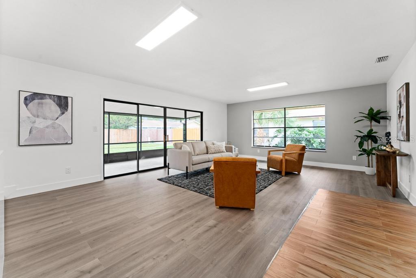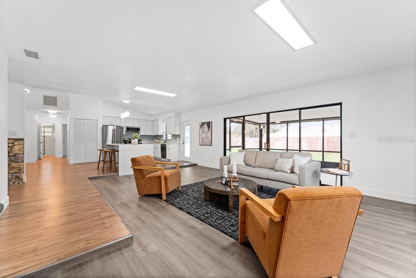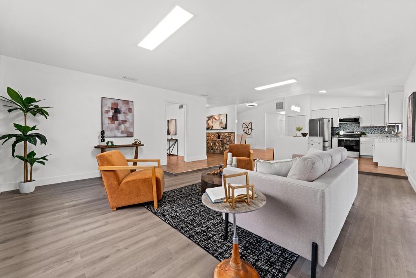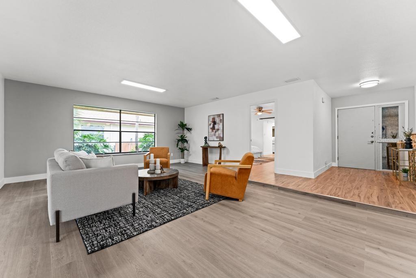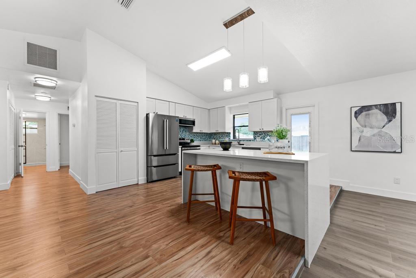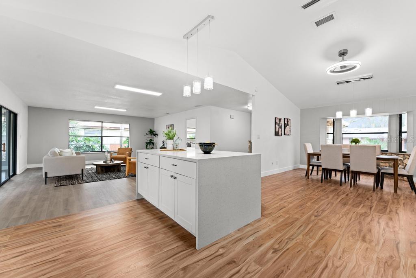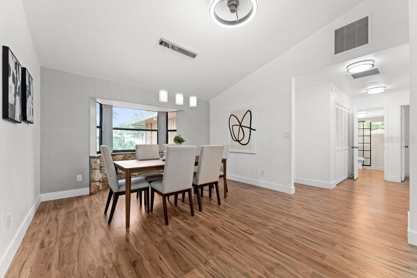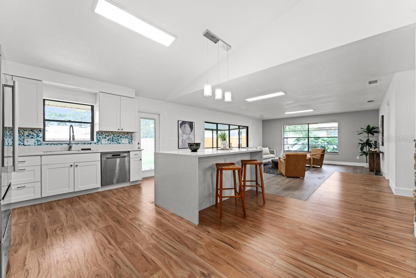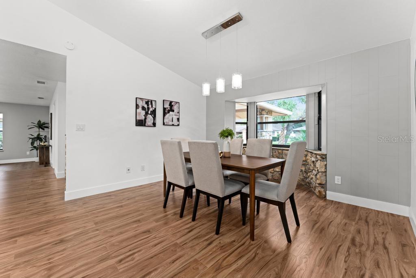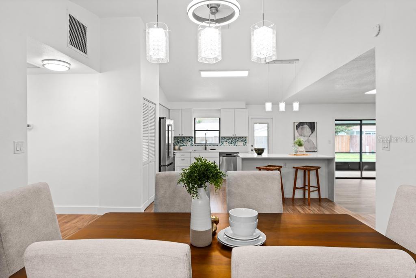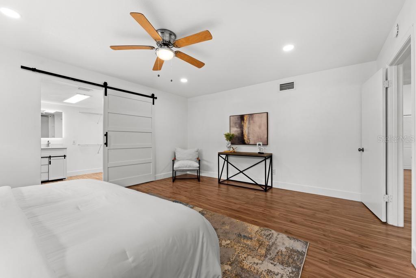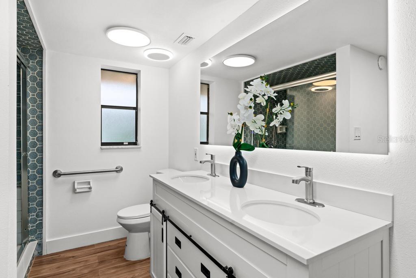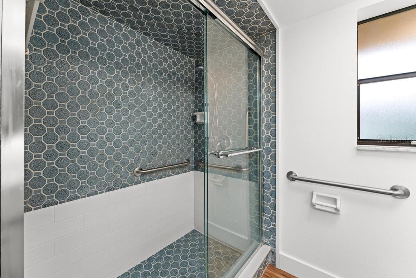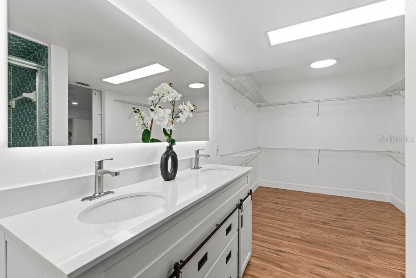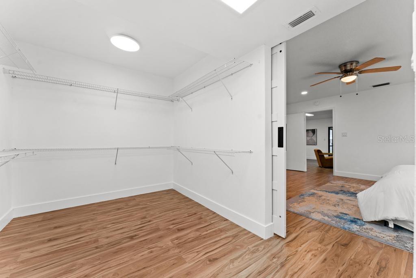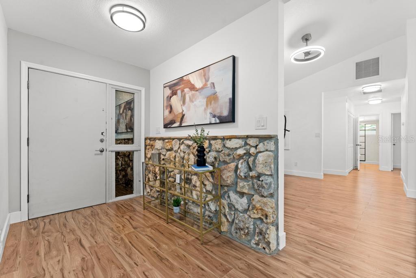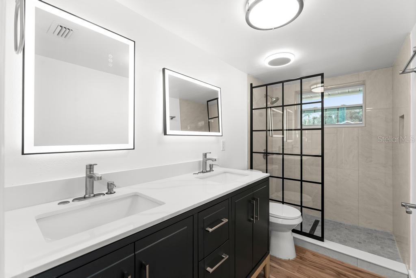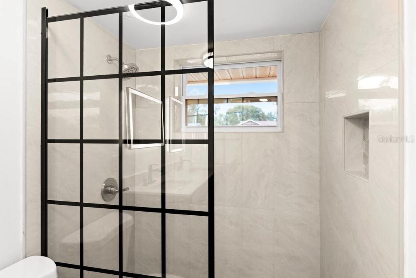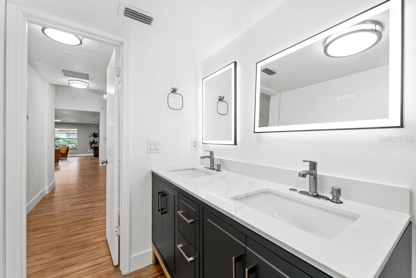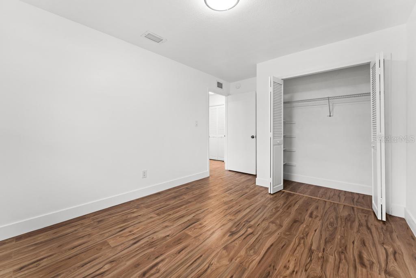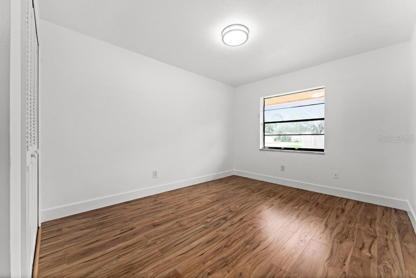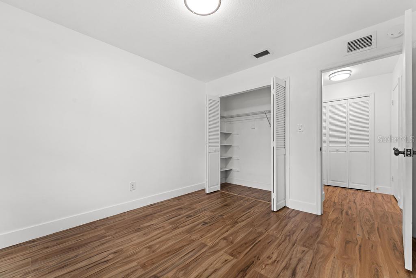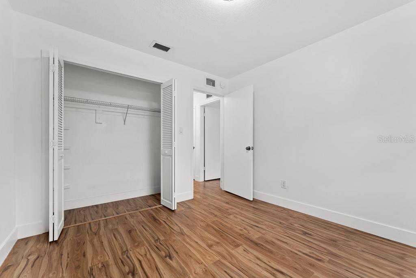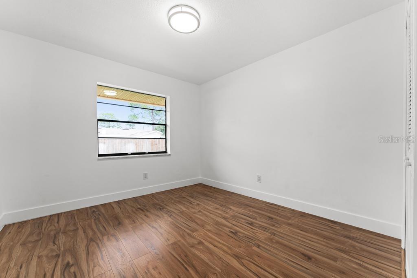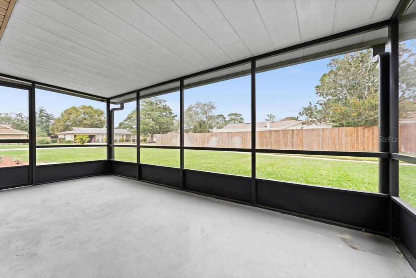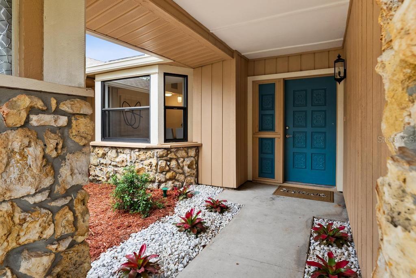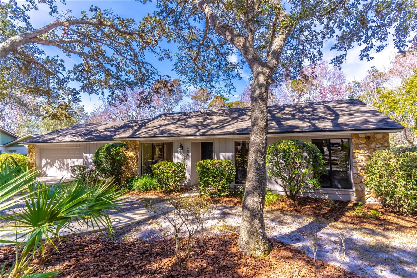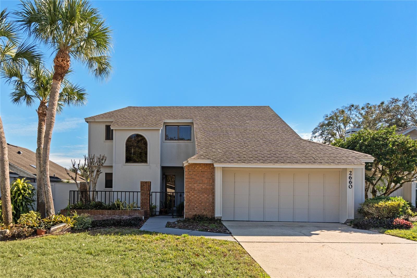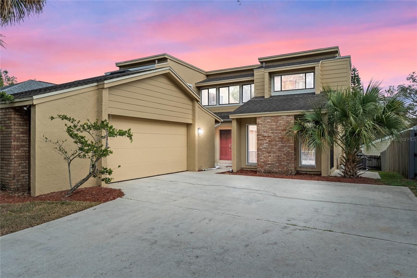221 Berkshire Circle, LONGWOOD, FL 32779
Property Photos
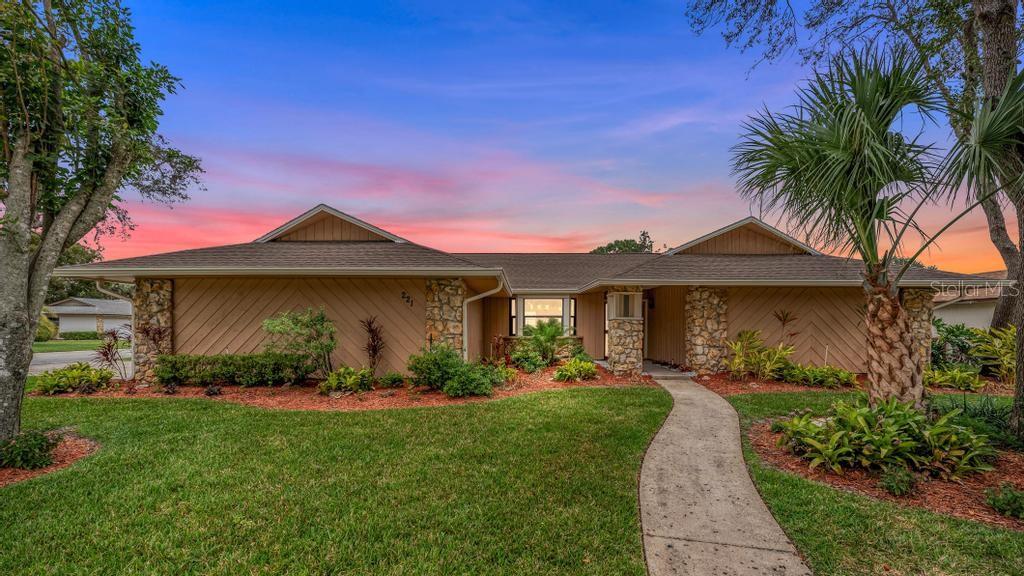
Would you like to sell your home before you purchase this one?
Priced at Only: $469,900
For more Information Call:
Address: 221 Berkshire Circle, LONGWOOD, FL 32779
Property Location and Similar Properties






- MLS#: O6281129 ( Residential )
- Street Address: 221 Berkshire Circle
- Viewed: 44
- Price: $469,900
- Price sqft: $188
- Waterfront: No
- Year Built: 1977
- Bldg sqft: 2498
- Bedrooms: 3
- Total Baths: 2
- Full Baths: 2
- Garage / Parking Spaces: 2
- Days On Market: 45
- Additional Information
- Geolocation: 28.6841 / -81.4512
- County: SEMINOLE
- City: LONGWOOD
- Zipcode: 32779
- Subdivision: Wekiva Hunt Club 3 Fox Hunt Se
- Elementary School: Wekiva Elementary
- Middle School: Teague Middle
- High School: Lake Brantley High
- Provided by: EXP REALTY LLC
- Contact: Jeffrey Osborn, Jr
- 407-571-9003

- DMCA Notice
Description
Welcome to your dream home in the charming Hunt Club area, where comfort meets convenience! This delightful three bedroom, two bath residence features a sought after split bedroom plan, providing privacy and a peaceful retreat for everyone in the family. Plus, it's just a short walk away from the highly regarded Wekiva Elementary School, making it perfect for families.
As you approach, you'll immediately notice the great curb appeal of this well maintained corner lot, complete with a brand new roof that sets the stage for whats inside. Step through the front door and be greeted by the spaciousness of high ceilings that create an open, airy feel throughout the home. The stunning new kitchen is truly the heart of this home, featuring 8 foot high cabinets and beautiful quartz countertops with a waterfall edge. Imagine entertaining friends or enjoying family meals in this inviting space that overlooks the cozy family and dining rooms, all bathed in natural light.
Every corner of this home has been thoughtfully updated, from the modernized bathrooms to the fresh new flooring and paint, creating a seamless blend of stylish design and comfort. Youll feel instantly at home!
Not only will you love the interior, but the location offers easy access to grocery stores and is part of a fantastic school district. The vibrant community around you boasts numerous playgrounds and tennis courts, perfect for active families and weekend fun.
Dont miss out on this wonderful opportunity to create lasting memories in a home that truly has it all. Schedule your showing today, and come see for yourself why this is the perfect place for you and your family to thrive!
Description
Welcome to your dream home in the charming Hunt Club area, where comfort meets convenience! This delightful three bedroom, two bath residence features a sought after split bedroom plan, providing privacy and a peaceful retreat for everyone in the family. Plus, it's just a short walk away from the highly regarded Wekiva Elementary School, making it perfect for families.
As you approach, you'll immediately notice the great curb appeal of this well maintained corner lot, complete with a brand new roof that sets the stage for whats inside. Step through the front door and be greeted by the spaciousness of high ceilings that create an open, airy feel throughout the home. The stunning new kitchen is truly the heart of this home, featuring 8 foot high cabinets and beautiful quartz countertops with a waterfall edge. Imagine entertaining friends or enjoying family meals in this inviting space that overlooks the cozy family and dining rooms, all bathed in natural light.
Every corner of this home has been thoughtfully updated, from the modernized bathrooms to the fresh new flooring and paint, creating a seamless blend of stylish design and comfort. Youll feel instantly at home!
Not only will you love the interior, but the location offers easy access to grocery stores and is part of a fantastic school district. The vibrant community around you boasts numerous playgrounds and tennis courts, perfect for active families and weekend fun.
Dont miss out on this wonderful opportunity to create lasting memories in a home that truly has it all. Schedule your showing today, and come see for yourself why this is the perfect place for you and your family to thrive!
Payment Calculator
- Principal & Interest -
- Property Tax $
- Home Insurance $
- HOA Fees $
- Monthly -
Features
Building and Construction
- Covered Spaces: 0.00
- Exterior Features: Irrigation System, Sidewalk
- Flooring: Laminate, Tile
- Living Area: 1829.00
- Roof: Shingle
School Information
- High School: Lake Brantley High
- Middle School: Teague Middle
- School Elementary: Wekiva Elementary
Garage and Parking
- Garage Spaces: 2.00
- Open Parking Spaces: 0.00
Eco-Communities
- Water Source: Public
Utilities
- Carport Spaces: 0.00
- Cooling: Central Air
- Heating: Central
- Pets Allowed: Breed Restrictions
- Sewer: Public Sewer
- Utilities: Cable Available
Finance and Tax Information
- Home Owners Association Fee: 260.00
- Insurance Expense: 0.00
- Net Operating Income: 0.00
- Other Expense: 0.00
- Tax Year: 2024
Other Features
- Appliances: Dishwasher, Disposal, Electric Water Heater, Microwave, Range, Refrigerator
- Association Name: Wekiva Hunt Club / Daniel Manracke
- Association Phone: 407 774-6111
- Country: US
- Interior Features: Ceiling Fans(s), High Ceilings, Open Floorplan
- Legal Description: LOT 695 WEKIVA HUNT CLUB FOX HUNT SEC 3 PB 18 PGS 88 TO 92
- Levels: One
- Area Major: 32779 - Longwood/Wekiva Springs
- Occupant Type: Vacant
- Parcel Number: 06-21-29-5DH-0000-6950
- Views: 44
- Zoning Code: PUD
Similar Properties
Nearby Subdivisions
Alaqua Lakes
Alaqua Lakes Ph 1
Alaqua Lakes Ph 2
Alaqua Lakes Ph 7
Alaqua Ph 1
Brantley Shores 1st Add
Cypress Landing At Sabal Point
Forest Park Ests Sec 2
Grove Estates
Jennifer Estates
Lake Brantley Isles 2nd Add
Lake Vista At Shadowbay
Markham Place
Meredith Manor Golf View Estat
Meredith Manor Nob Hill Sec
Orange Ridge Farms
Other
Ravensbrook 1st Add
Sabal Point
Sabal Point At Sabal Green
Sabal Point Sabal View At
Sabal Point Timber Ridge At
Sabal Point Whisper Wood At
Sandy Lane Reserve Ph 2
Spring Run Patio Homes
Springs Landing The Estates At
Springs The
Springs The Deerwood Estates
Springs Whispering Pines Sec 1
Springs Willow Run Sec The
Sweetwater Club
Sweetwater Oaks
Sweetwater Oaks Sec 04
Sweetwater Oaks Sec 06
Sweetwater Oaks Sec 07
Sweetwater Oaks Sec 15
Sweetwater Oaks Sec 18
Sweetwater Oaks Sweetwater Sho
Sweetwater Shores 01
Sweetwater Spgs
Wekiva Country Club Villas
Wekiva Cove Ph 1
Wekiva Cove Ph 4
Wekiva Hills Sec 01
Wekiva Hills Sec 03
Wekiva Hills Sec 09
Wekiva Hunt Club 1 Fox Hunt Se
Wekiva Hunt Club 3 Fox Hunt Se
Wingfield North 2
Wingfield Reserve Ph 3
Woodbridge At The Spgs
Contact Info

- Warren Cohen
- Southern Realty Ent. Inc.
- Office: 407.869.0033
- Mobile: 407.920.2005
- warrenlcohen@gmail.com



