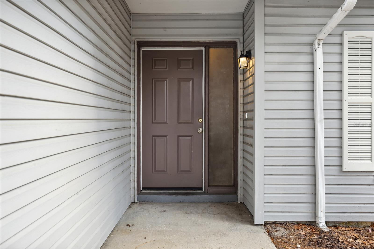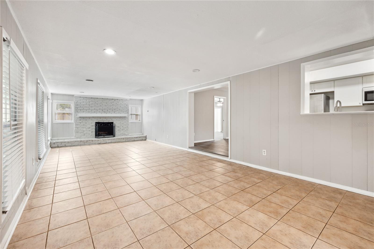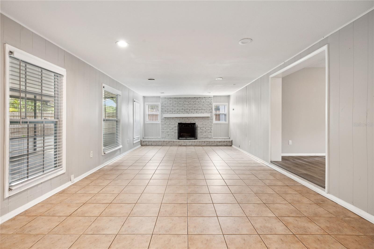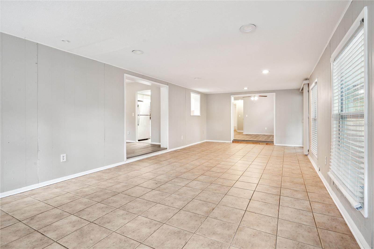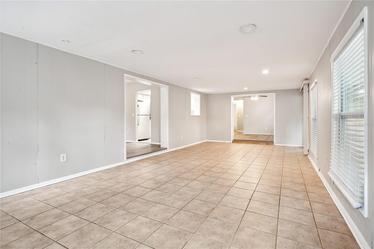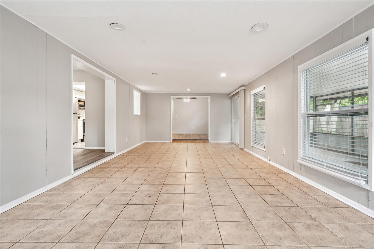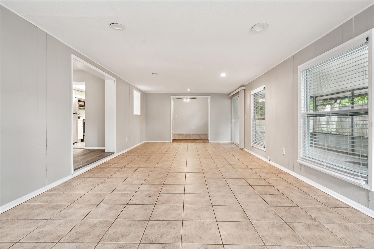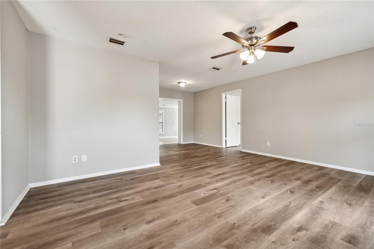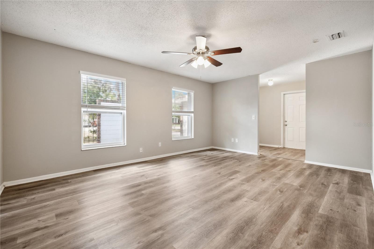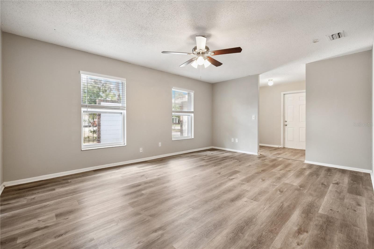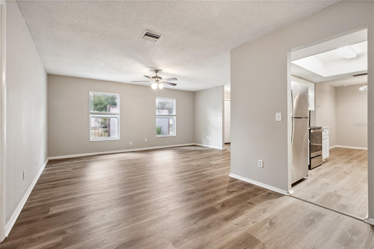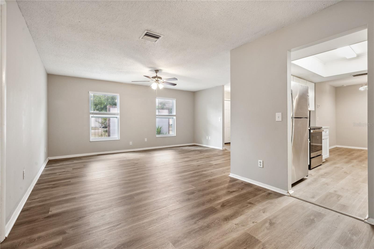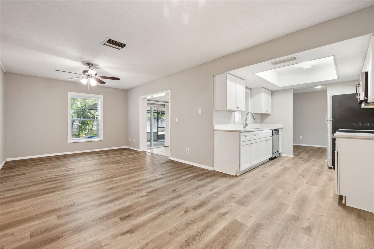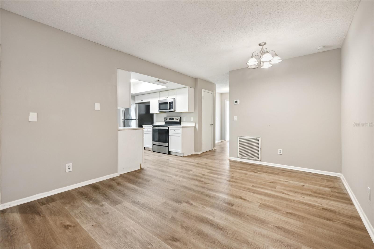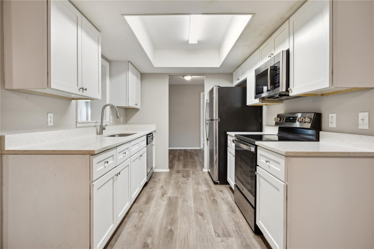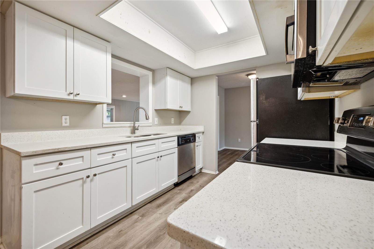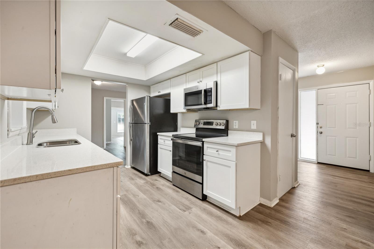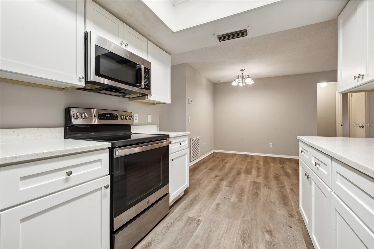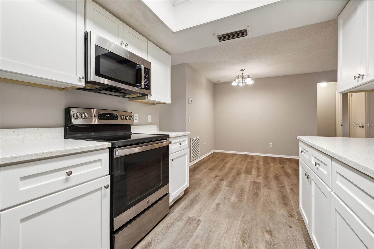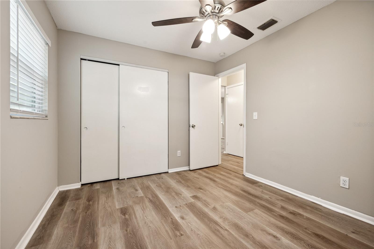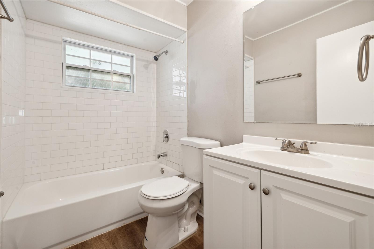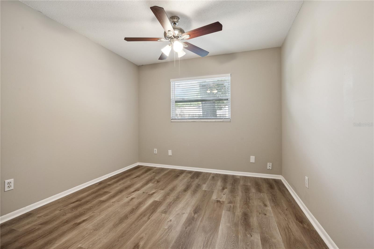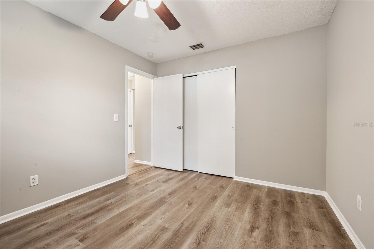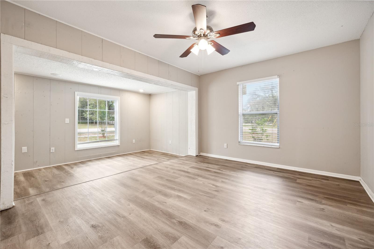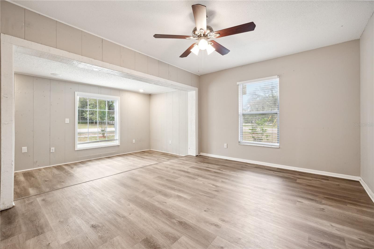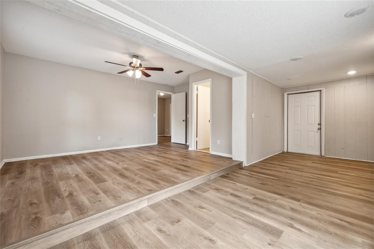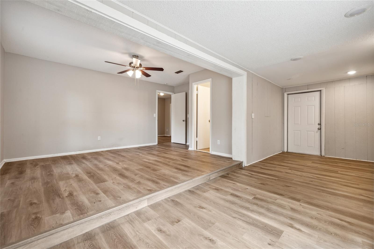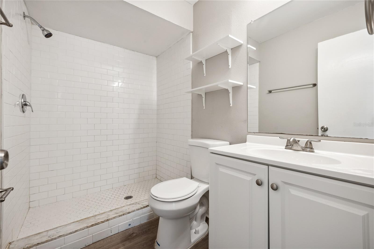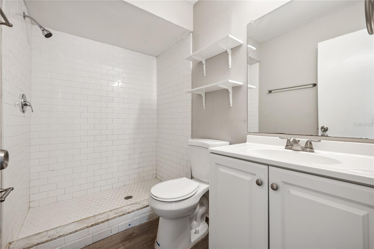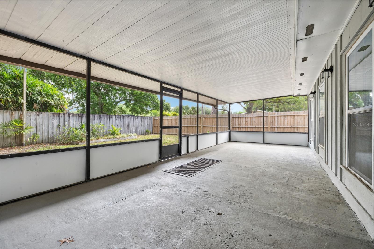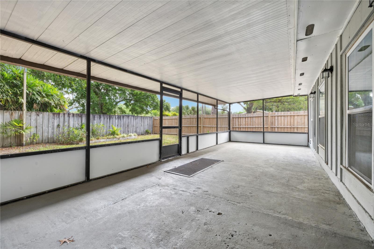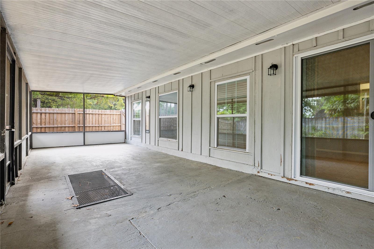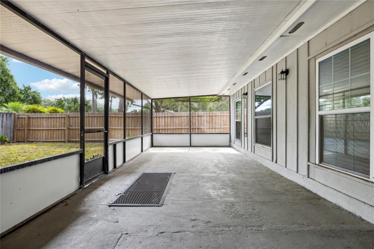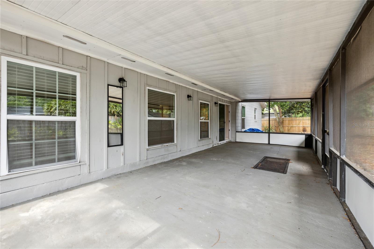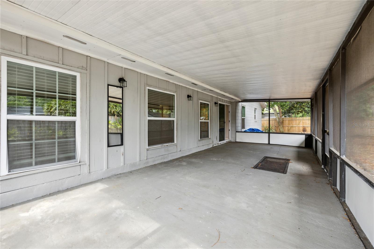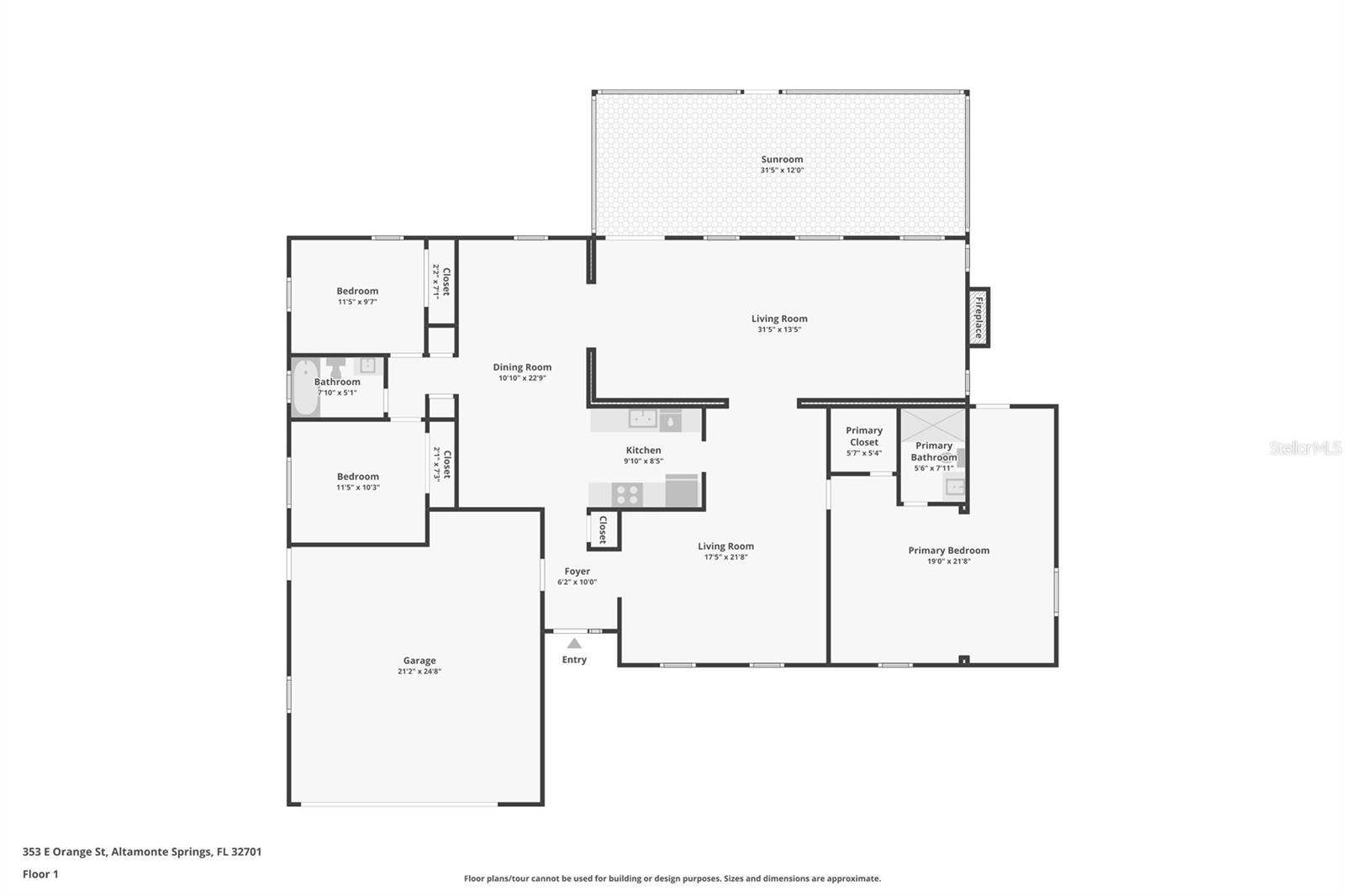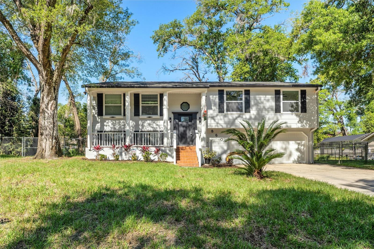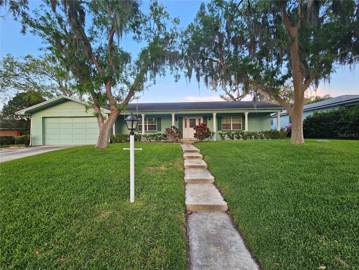353 Orange Street, ALTAMONTE SPRINGS, FL 32701
Property Photos
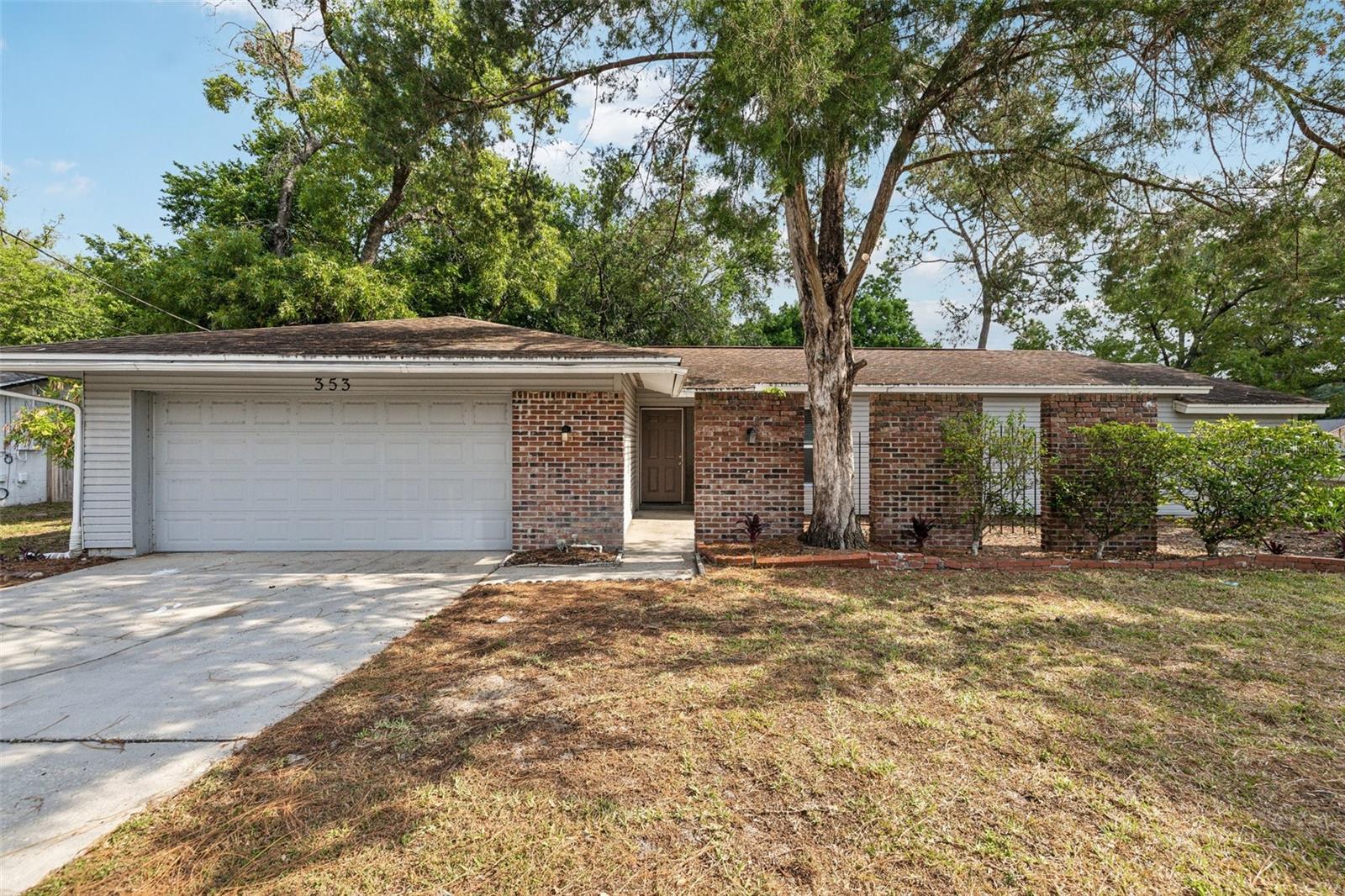
Would you like to sell your home before you purchase this one?
Priced at Only: $399,900
For more Information Call:
Address: 353 Orange Street, ALTAMONTE SPRINGS, FL 32701
Property Location and Similar Properties






- MLS#: O6279603 ( Residential )
- Street Address: 353 Orange Street
- Viewed: 108
- Price: $399,900
- Price sqft: $146
- Waterfront: No
- Year Built: 1972
- Bldg sqft: 2734
- Bedrooms: 3
- Total Baths: 2
- Full Baths: 2
- Garage / Parking Spaces: 2
- Days On Market: 71
- Additional Information
- Geolocation: 28.6742 / -81.3782
- County: SEMINOLE
- City: ALTAMONTE SPRINGS
- Zipcode: 32701
- Subdivision: West Altamonte Heights Sec 1
- Elementary School: Altamonte
- Middle School: Milwee
- High School: Lyman
- Provided by: EXP REALTY LLC
- Contact: Veronica Figueroa
- 888-883-8509

- DMCA Notice
Description
Welcome to your new home in Altamonte Springs! This 3 bedroom, 2 bathroom residence is ready for you to make it your own. Upon entering, you're greeted by a welcoming foyer that seamlessly transitions into the spacious living area, boasting laminate flooring throughout. The heart of this home is the beautifully appointed kitchen, complete with stainless steel appliances and stone countertops, opening effortlessly into a generously sized dining room. For privacy and convenience, the split bedroom floor plan places the primary suite on one side, featuring a sizable bedroom with a walk in closet and an attached bathroom equipped with a vanity and shower. On the opposite side, you'll find two comfortably sized guest bedrooms and a well appointed bathroom with a combination shower and tub. An additional family room, adjacent to the kitchen, provides extra space for relaxation or entertaining and leads out to the screened patio overlooking the backyard, perfect for enjoying the Florida sunshine. This home also offers practical features such as a 2 car garage for added storage and the peace of mind that comes with a 4 year old HVAC system and a 5 year old Water Heater. Situated in Altamonte Springs, you'll appreciate the convenience of being close to the Altamonte Mall, hospital, shopping, dining options, Interstate 4, and just a short drive away from downtown Orlando. Don't miss out on the opportunity to call this charming property your new home sweet home!
Description
Welcome to your new home in Altamonte Springs! This 3 bedroom, 2 bathroom residence is ready for you to make it your own. Upon entering, you're greeted by a welcoming foyer that seamlessly transitions into the spacious living area, boasting laminate flooring throughout. The heart of this home is the beautifully appointed kitchen, complete with stainless steel appliances and stone countertops, opening effortlessly into a generously sized dining room. For privacy and convenience, the split bedroom floor plan places the primary suite on one side, featuring a sizable bedroom with a walk in closet and an attached bathroom equipped with a vanity and shower. On the opposite side, you'll find two comfortably sized guest bedrooms and a well appointed bathroom with a combination shower and tub. An additional family room, adjacent to the kitchen, provides extra space for relaxation or entertaining and leads out to the screened patio overlooking the backyard, perfect for enjoying the Florida sunshine. This home also offers practical features such as a 2 car garage for added storage and the peace of mind that comes with a 4 year old HVAC system and a 5 year old Water Heater. Situated in Altamonte Springs, you'll appreciate the convenience of being close to the Altamonte Mall, hospital, shopping, dining options, Interstate 4, and just a short drive away from downtown Orlando. Don't miss out on the opportunity to call this charming property your new home sweet home!
Payment Calculator
- Principal & Interest -
- Property Tax $
- Home Insurance $
- HOA Fees $
- Monthly -
Features
Building and Construction
- Covered Spaces: 0.00
- Exterior Features: Other
- Fencing: Fenced
- Flooring: Laminate, Tile
- Living Area: 2193.00
- Roof: Shingle
School Information
- High School: Lyman High
- Middle School: Milwee Middle
- School Elementary: Altamonte Elementary
Garage and Parking
- Garage Spaces: 2.00
- Open Parking Spaces: 0.00
Eco-Communities
- Water Source: Well
Utilities
- Carport Spaces: 0.00
- Cooling: Central Air
- Heating: Electric
- Pets Allowed: Yes
- Sewer: Septic Tank
- Utilities: Electricity Connected, Water Connected
Finance and Tax Information
- Home Owners Association Fee: 0.00
- Insurance Expense: 0.00
- Net Operating Income: 0.00
- Other Expense: 0.00
- Tax Year: 2023
Other Features
- Appliances: Dishwasher, Microwave, Range, Refrigerator
- Country: US
- Furnished: Unfurnished
- Interior Features: Ceiling Fans(s), Split Bedroom, Stone Counters, Walk-In Closet(s)
- Legal Description: LOT 40 + E 26 FT OF LOT 39 BLK C WEST ALTAMONTE HEIGHTS SEC 1 PB 10 PG 69
- Levels: One
- Area Major: 32701 - Altamonte Springs East
- Occupant Type: Vacant
- Parcel Number: 11-21-29-517-0C00-0400
- Views: 108
- Zoning Code: R-1AA
Similar Properties
Nearby Subdivisions
Altamont Park
Betts Add To Altamonte Robert
Carmen Oaks
Charter Oaks
Glen Arden
Greenspointe
Grove Terrace 1st Add
Harmony Homes
Haymans Add To Altamonte
Highridge
La Floresta
Magnolia Hill
Maltbie Shores 2nd Add
Oak Park Sub
Oakland Estates 1st Sec
Oakland Shores 3rd Add Rep
Orienta Gardens Add
Sanlando
Sanlando Spgs
Stewarts Sub
Town Country Estates Replat
Tranquility Cove
Victoria Park
Walkers Add To Altamonte Spgs
Waterside At Cranes Roost A Co
West Altamonte Heights
West Altamonte Heights Sec 1
West Altamonte Heights Sec 3
Contact Info

- Warren Cohen
- Southern Realty Ent. Inc.
- Office: 407.869.0033
- Mobile: 407.920.2005
- warrenlcohen@gmail.com



