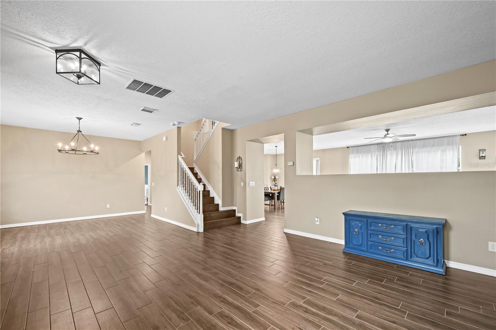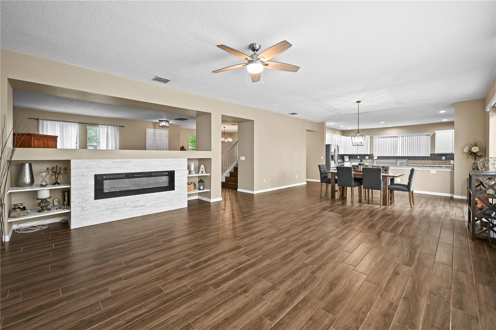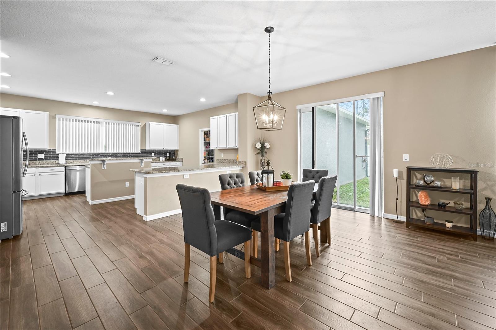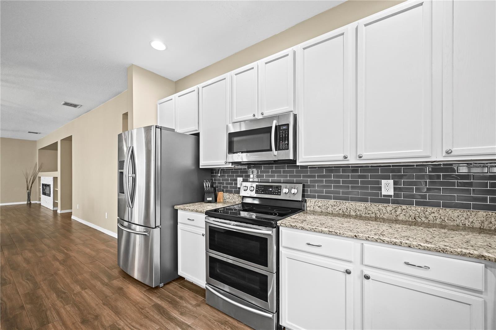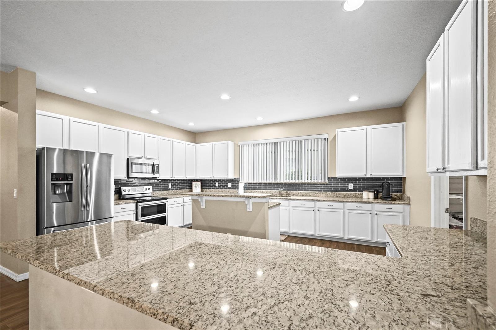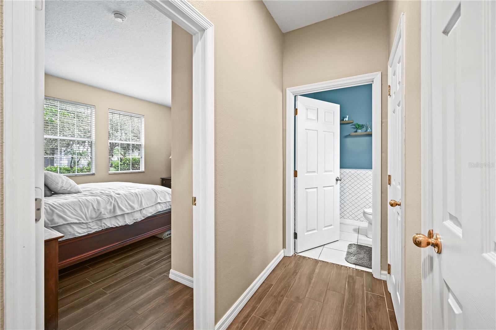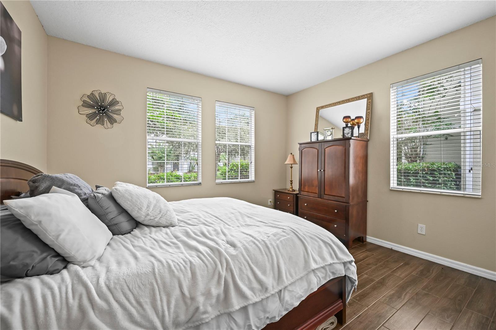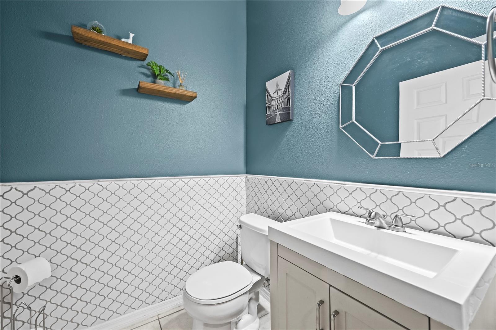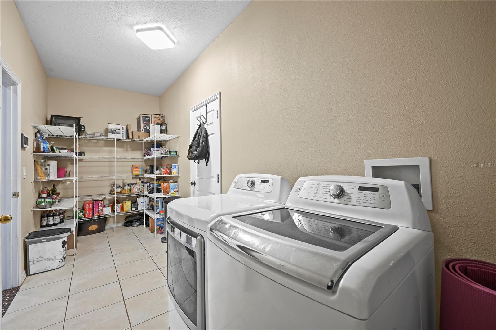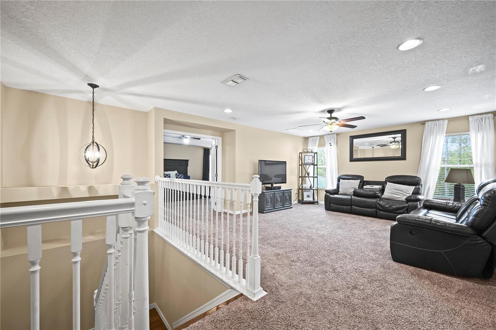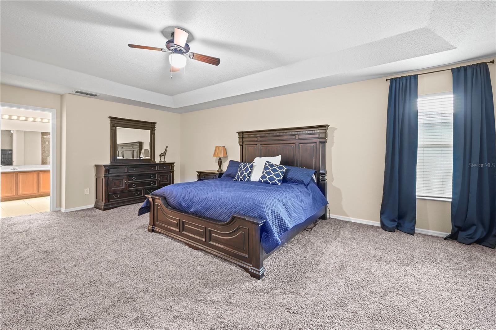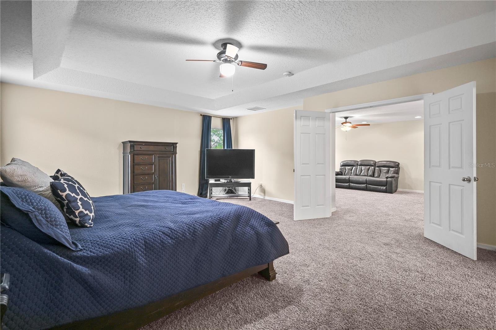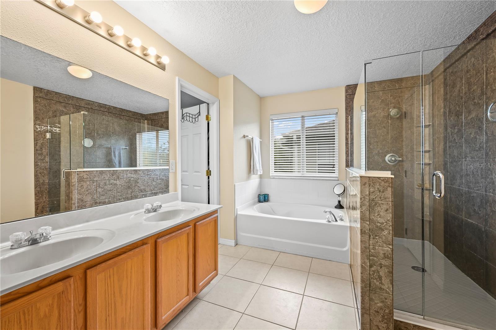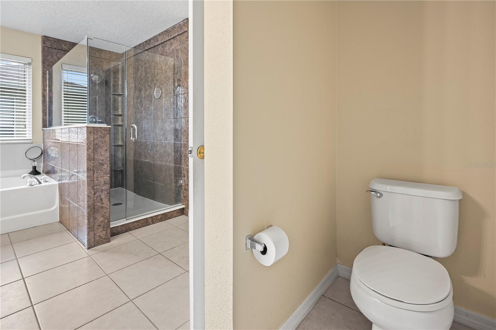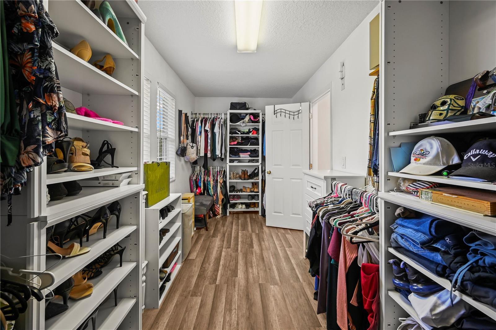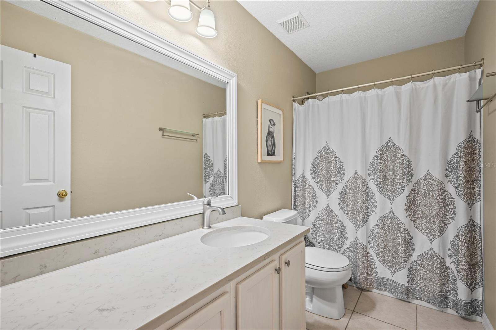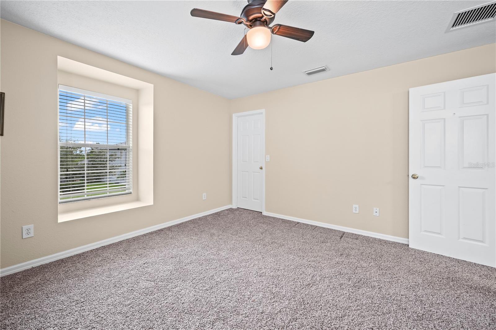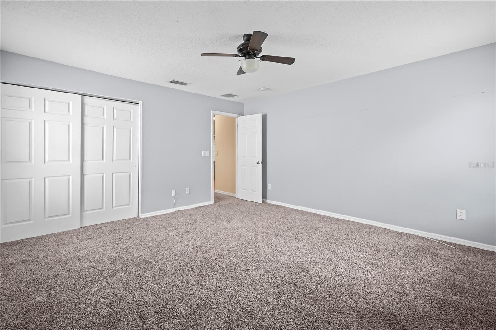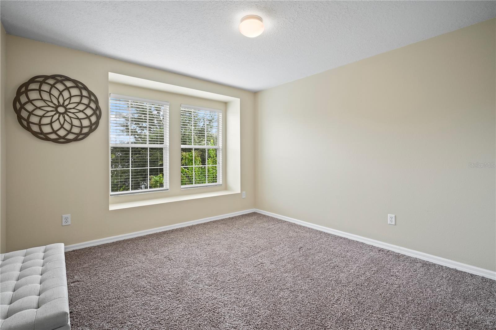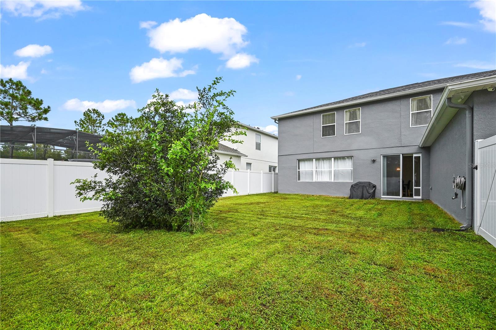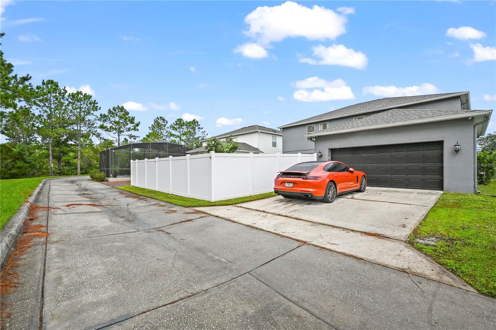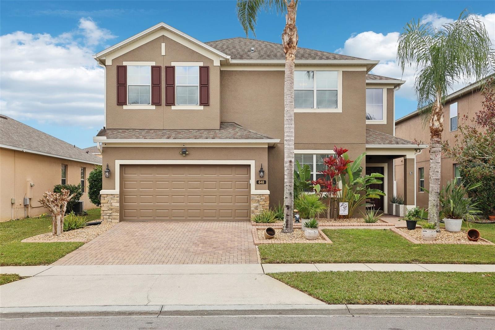14236 Golden Rain Tree Boulevard, ORLANDO, FL 32828
Property Photos
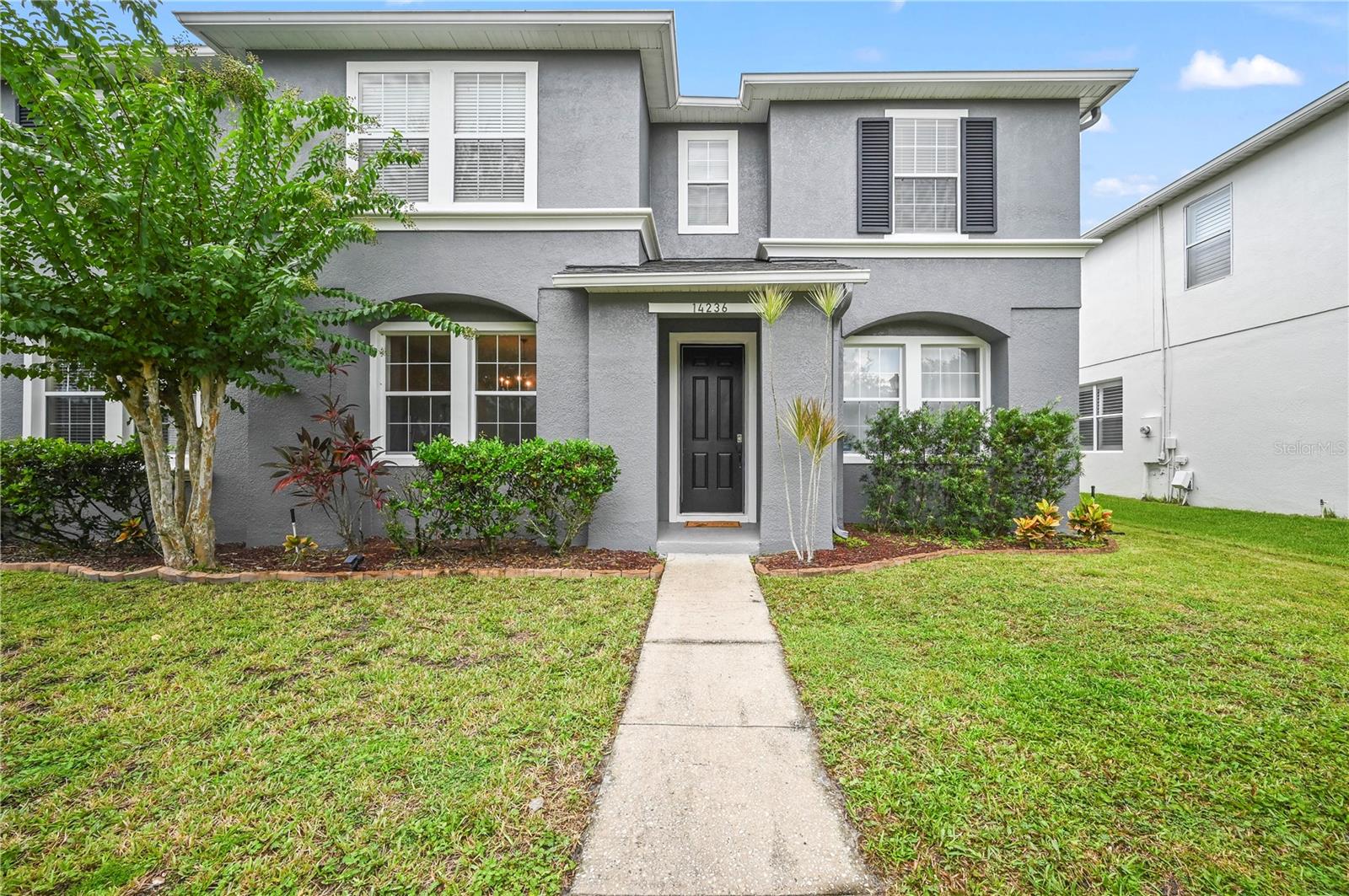
Would you like to sell your home before you purchase this one?
Priced at Only: $679,999
For more Information Call:
Address: 14236 Golden Rain Tree Boulevard, ORLANDO, FL 32828
Property Location and Similar Properties






- MLS#: O6276074 ( Residential )
- Street Address: 14236 Golden Rain Tree Boulevard
- Viewed: 164
- Price: $679,999
- Price sqft: $160
- Waterfront: No
- Year Built: 2005
- Bldg sqft: 4257
- Bedrooms: 5
- Total Baths: 3
- Full Baths: 2
- 1/2 Baths: 1
- Garage / Parking Spaces: 2
- Days On Market: 83
- Additional Information
- Geolocation: 28.5207 / -81.1439
- County: ORANGE
- City: ORLANDO
- Zipcode: 32828
- Subdivision: Avalon Park Village 05 51 58
- Elementary School: Avalon Elem
- Middle School: Avalon
- High School: Timber Creek
- Provided by: HIVE REALTY LLC
- Contact: Benjamin Benami
- 407-406-3639

- DMCA Notice
Description
This stunning home is nestled in the highly sought after Avalon Park community. Offering convenient access to a variety of amenities such as multiple swimming pools, playgrounds, scenic trails, and a dog park.
As you step inside the spacious five bedroom two and a half bathroom home, you are greeted with high ceilings and an open floor plan that seamlessly connects the living, dining, and kitchen areas, creating a perfect flow for everyday living.
The heart of the home is the oversized kitchen, complete with a large island overlooking the living room. With abundant cabinetry and natural light, this kitchen is both functional and inviting. The spacious laundry room, conveniently located just off the kitchen, offers plenty of storage and convenient access to the two car garage. Additionally, the first floor includes a well placed half bathroom and a guest bedroom, perfect for visitors or flexible use.
Upstairs, you'll find an additional large family room, the primary bedroom and three generously sized bedrooms. The large primary bedroom includes French doors, a tray ceiling, and a large master suite with an en suite bath and walk in closet, offering a private retreat to relax and unwind.
Don't miss the opportunity to make this beauty your own!
Description
This stunning home is nestled in the highly sought after Avalon Park community. Offering convenient access to a variety of amenities such as multiple swimming pools, playgrounds, scenic trails, and a dog park.
As you step inside the spacious five bedroom two and a half bathroom home, you are greeted with high ceilings and an open floor plan that seamlessly connects the living, dining, and kitchen areas, creating a perfect flow for everyday living.
The heart of the home is the oversized kitchen, complete with a large island overlooking the living room. With abundant cabinetry and natural light, this kitchen is both functional and inviting. The spacious laundry room, conveniently located just off the kitchen, offers plenty of storage and convenient access to the two car garage. Additionally, the first floor includes a well placed half bathroom and a guest bedroom, perfect for visitors or flexible use.
Upstairs, you'll find an additional large family room, the primary bedroom and three generously sized bedrooms. The large primary bedroom includes French doors, a tray ceiling, and a large master suite with an en suite bath and walk in closet, offering a private retreat to relax and unwind.
Don't miss the opportunity to make this beauty your own!
Payment Calculator
- Principal & Interest -
- Property Tax $
- Home Insurance $
- HOA Fees $
- Monthly -
Features
Building and Construction
- Covered Spaces: 0.00
- Exterior Features: Rain Gutters
- Flooring: Carpet, Tile
- Living Area: 3618.00
- Roof: Shingle
School Information
- High School: Timber Creek High
- Middle School: Avalon Middle
- School Elementary: Avalon Elem
Garage and Parking
- Garage Spaces: 2.00
- Open Parking Spaces: 0.00
Eco-Communities
- Water Source: Public
Utilities
- Carport Spaces: 0.00
- Cooling: Central Air
- Heating: Electric
- Pets Allowed: No
- Sewer: Public Sewer
- Utilities: BB/HS Internet Available, Cable Connected, Electricity Connected, Sewer Connected, Water Connected
Finance and Tax Information
- Home Owners Association Fee: 424.00
- Insurance Expense: 0.00
- Net Operating Income: 0.00
- Other Expense: 0.00
- Tax Year: 2024
Other Features
- Appliances: Convection Oven, Dishwasher, Disposal, Dryer, Electric Water Heater, Freezer, Microwave, Refrigerator
- Association Name: APPOA Association Managers
- Association Phone: 407-249-9395
- Country: US
- Interior Features: Ceiling Fans(s), Solid Surface Counters, Thermostat
- Legal Description: AVALON PARK VILLAGE 5 51/58 LOT 353
- Levels: Two
- Area Major: 32828 - Orlando/Alafaya/Waterford Lakes
- Occupant Type: Owner
- Parcel Number: 05-23-32-1003-03-530
- Views: 164
- Zoning Code: P-D
Similar Properties
Nearby Subdivisions
Augusta
Avalon Lakes Ph 01 Village I
Avalon Lakes Ph 02 Village F
Avalon Lakes Ph 03 Village D
Avalon Lakes Ph 1 Vlgs I J
Avalon Park
Avalon Park Model Center 4718
Avalon Park Northwest Village
Avalon Park South Ph 01
Avalon Park Village 02 4468
Avalon Park Village 03 4796
Avalon Park Village 04 Bk
Avalon Park Village 05
Avalon Park Village 05 51 58
Avalon Park Village 06
Avalon Park Village 6
Bella Vida
Bridge Water
Bridge Water Ph 02 43145
Bridge Water Ph 03 51 20
Deer Run South Pud Ph 01 Prcl
East Pine Acres
Eastwood
Eastwood Villages 02 At Ph 03
Huckleberry Fields Tr N1b
Huckleberry Fields Tr N2b
Huckleberry Fields Tracts N9
Kensington At Eastwood
Kings Pointe
Live Oak Village Ph 02
Merion Pointe
Reservegolden Isle
River Oakstimber Spgs A C D
Seaward Plantation Estates
Sherwood Forest
Stoneybrook
Stoneybrook Ut 09 49 75
Timber Isle
Turnberry Pointe
Villages 02 At Eastwood Ph 01
Villages 02 At Eastwood Ph 02
Villages At Eastwood
Waterford Chase East Ph 02 Vil
Waterford Chase East Ph 03
Waterford Chase Village Tr E
Waterford Lakes Ph 02 Tr N19
Waterford Lakes Tr N07 Ph 02
Waterford Lakes Tr N08
Waterford Lakes Tr N11 Ph 01
Waterford Lakes Tr N22 Ph 02
Waterford Lakes Tr N23a
Waterford Lakes Tr N24
Waterford Lakes Tr N25b
Waterford Lakes Tr N27
Waterford Lakes Tr N30
Waterford Lakes Tr N32
Waterford Lakes Tr N33
Waterford Trls Ph 02
Contact Info

- Warren Cohen
- Southern Realty Ent. Inc.
- Office: 407.869.0033
- Mobile: 407.920.2005
- warrenlcohen@gmail.com



