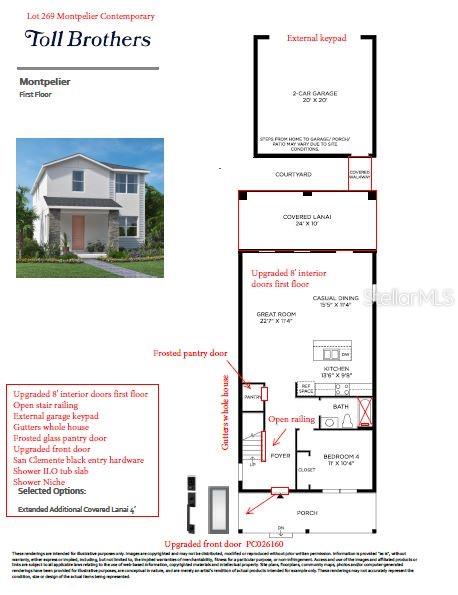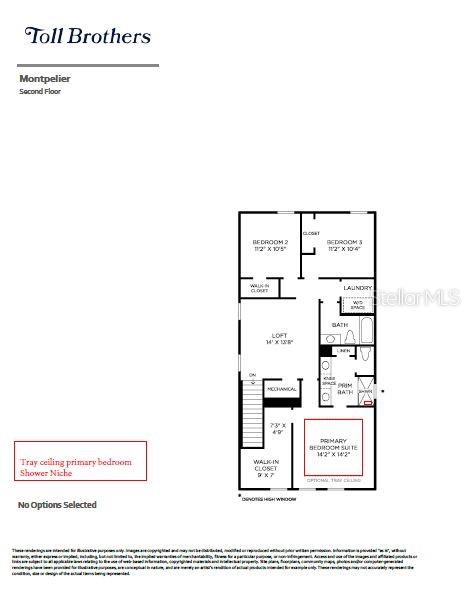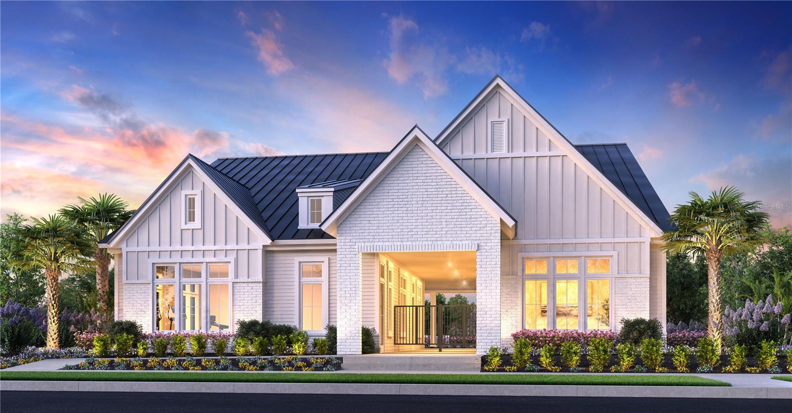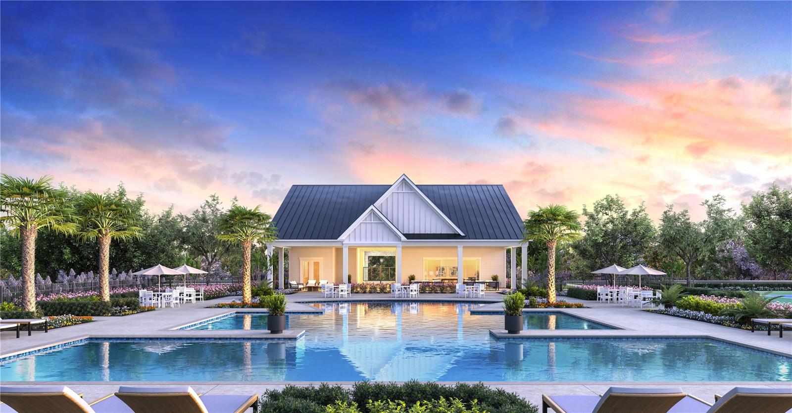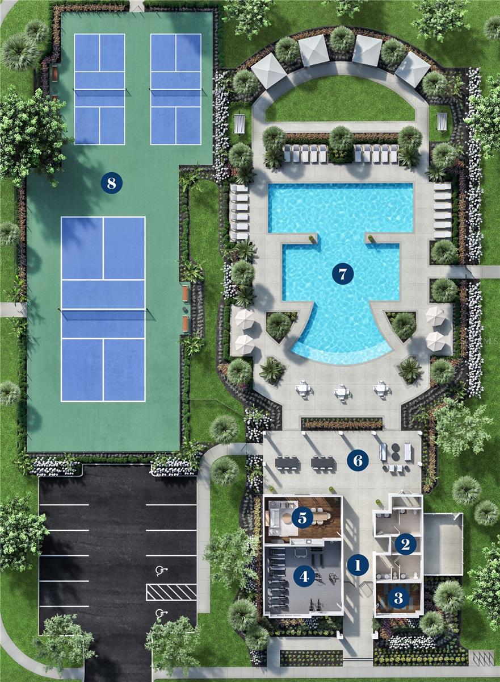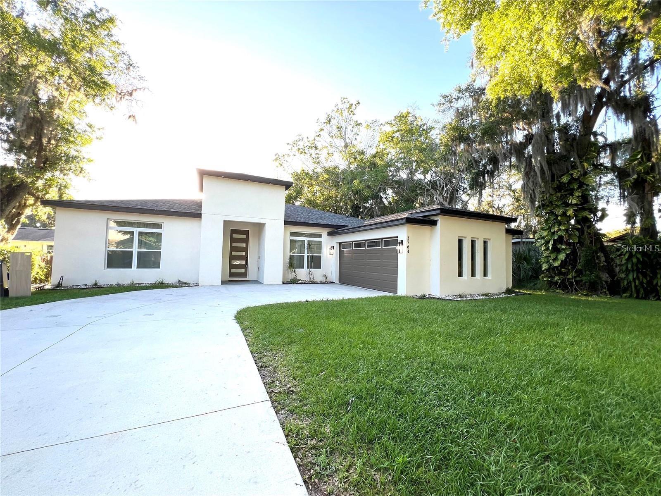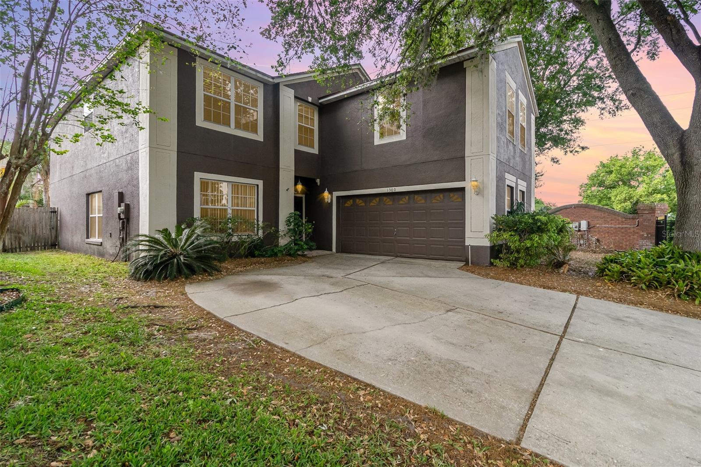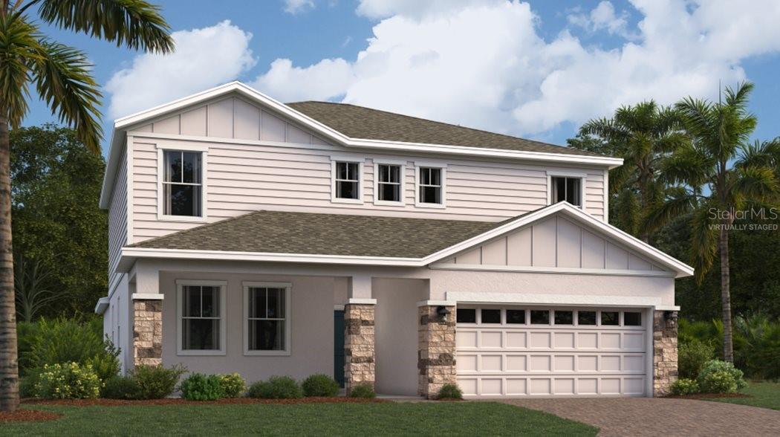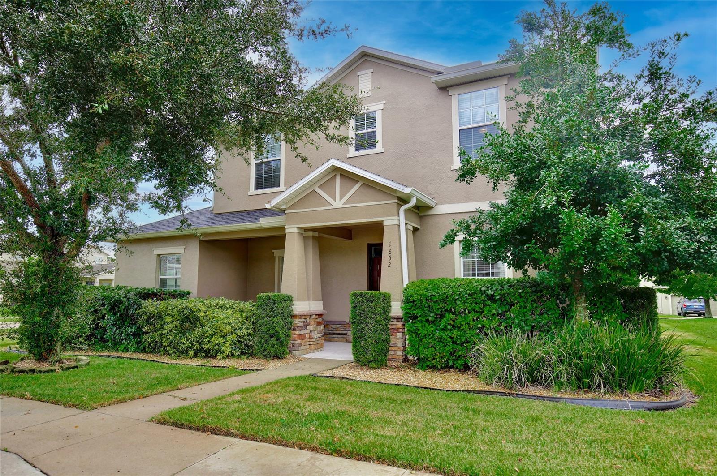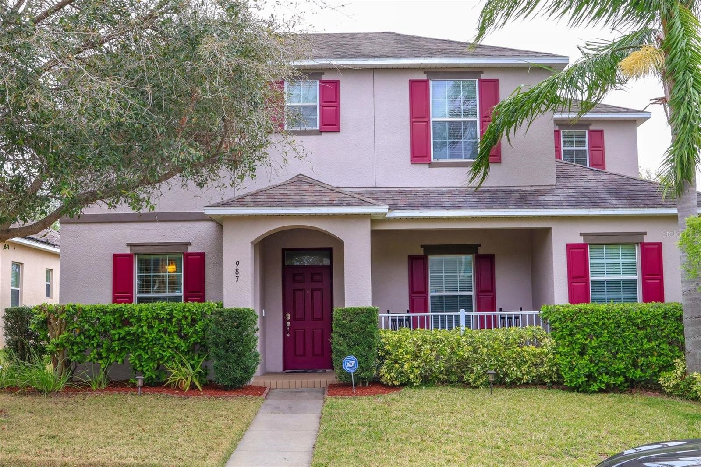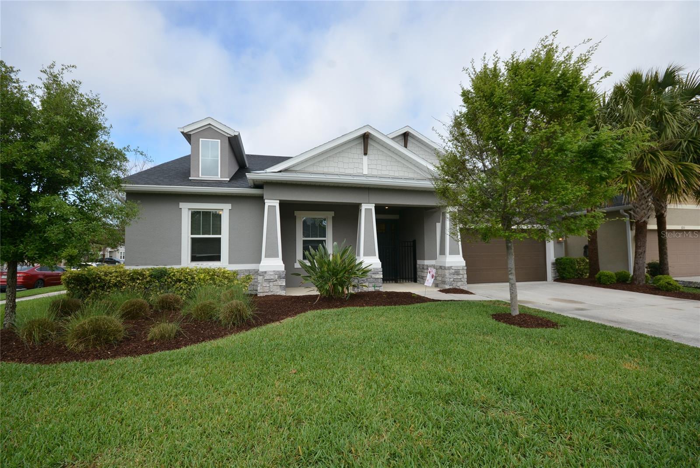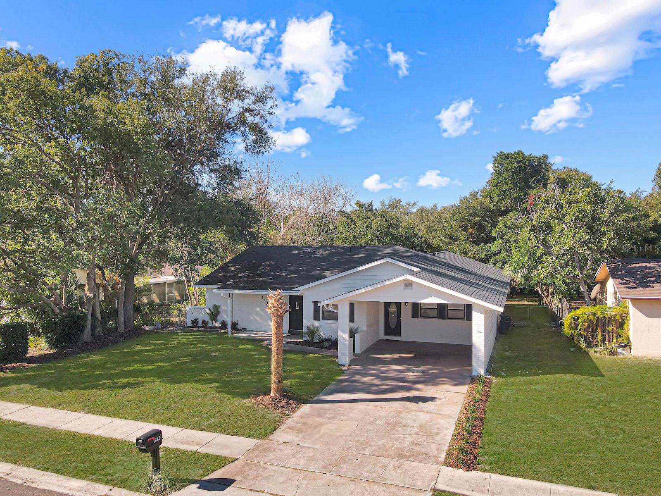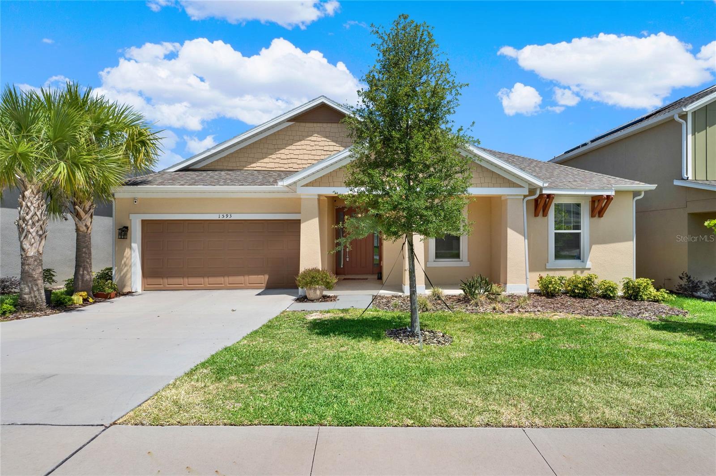1446 Ridgeback Lane, APOPKA, FL 32703
Property Photos
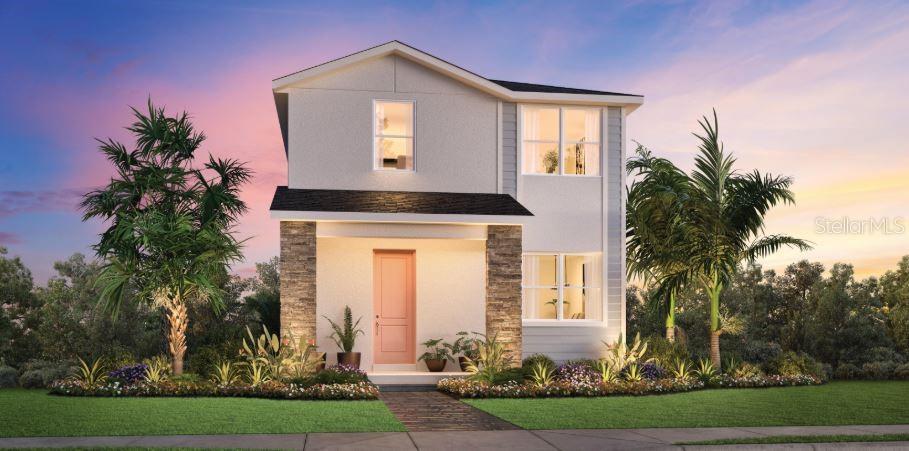
Would you like to sell your home before you purchase this one?
Priced at Only: $480,000
For more Information Call:
Address: 1446 Ridgeback Lane, APOPKA, FL 32703
Property Location and Similar Properties






- MLS#: O6274892 ( Residential )
- Street Address: 1446 Ridgeback Lane
- Viewed: 202
- Price: $480,000
- Price sqft: $165
- Waterfront: No
- Year Built: 2025
- Bldg sqft: 2910
- Bedrooms: 4
- Total Baths: 3
- Full Baths: 3
- Garage / Parking Spaces: 2
- Days On Market: 88
- Additional Information
- Geolocation: 28.6641 / -81.5381
- County: ORANGE
- City: APOPKA
- Zipcode: 32703
- Subdivision: Bronson Peak
- Elementary School: Apopka Elem
- Middle School: Wolf Lake
- High School: Wekiva
- Provided by: ORLANDO TBI REALTY LLC
- Contact: Claudia Romero
- 407-345-6000

- DMCA Notice
Description
Under Construction. Under Construction. This beautifully crafted luxury bungalow offers 2,143 square feet, 4 bedrooms, and 3 full bathrooms. There is still enough time to make your interior selections! Upon entering the inviting foyer, you will find an expansive great room before up to the bright kitchen and casual dining area. With free flowing space between the kitchen, great room and the casual dining area this home offers the perfect open concept living space. Secluded on the second floor is the primary bedroom, complete with a large walk in closet and two additional secondary bedrooms that share a full bathroom. Additional highlights include a rear courtyard area and a 2 car garage. The future resort style amenities in this community will make your family feel they're on vacation year round. Schedule an appointment today to see it for yourself! Closing cost assistance available.
Description
Under Construction. Under Construction. This beautifully crafted luxury bungalow offers 2,143 square feet, 4 bedrooms, and 3 full bathrooms. There is still enough time to make your interior selections! Upon entering the inviting foyer, you will find an expansive great room before up to the bright kitchen and casual dining area. With free flowing space between the kitchen, great room and the casual dining area this home offers the perfect open concept living space. Secluded on the second floor is the primary bedroom, complete with a large walk in closet and two additional secondary bedrooms that share a full bathroom. Additional highlights include a rear courtyard area and a 2 car garage. The future resort style amenities in this community will make your family feel they're on vacation year round. Schedule an appointment today to see it for yourself! Closing cost assistance available.
Payment Calculator
- Principal & Interest -
- Property Tax $
- Home Insurance $
- HOA Fees $
- Monthly -
Features
Building and Construction
- Builder Model: Montpelier Contemporary
- Builder Name: Toll Brothers
- Covered Spaces: 0.00
- Exterior Features: Irrigation System, Sidewalk, Sliding Doors
- Flooring: Carpet, Tile
- Living Area: 2143.00
- Roof: Shingle
Property Information
- Property Condition: Under Construction
Land Information
- Lot Features: City Limits, Sidewalk, Paved
School Information
- High School: Wekiva High
- Middle School: Wolf Lake Middle
- School Elementary: Apopka Elem
Garage and Parking
- Garage Spaces: 2.00
- Open Parking Spaces: 0.00
- Parking Features: Driveway, On Street, Other
Eco-Communities
- Water Source: Public
Utilities
- Carport Spaces: 0.00
- Cooling: Central Air
- Heating: Central, Electric
- Pets Allowed: Yes
- Sewer: Public Sewer
- Utilities: Cable Available, Cable Connected, Electricity Connected, Natural Gas Connected, Phone Available, Sewer Connected, Sprinkler Recycled, Street Lights, Underground Utilities, Water Connected
Amenities
- Association Amenities: Clubhouse, Fitness Center, Park, Pickleball Court(s), Pool, Recreation Facilities, Tennis Court(s), Trail(s)
Finance and Tax Information
- Home Owners Association Fee Includes: Common Area Taxes, Pool, Escrow Reserves Fund, Management, Recreational Facilities
- Home Owners Association Fee: 122.00
- Insurance Expense: 0.00
- Net Operating Income: 0.00
- Other Expense: 0.00
- Tax Year: 2024
Other Features
- Appliances: Dishwasher, Disposal, Gas Water Heater, Microwave, Range, Tankless Water Heater
- Association Name: May Management Services, Inc. / Geeta Chowbay
- Association Phone: (855) 629-6481
- Country: US
- Interior Features: Eat-in Kitchen, High Ceilings, In Wall Pest System, Kitchen/Family Room Combo, Living Room/Dining Room Combo, Open Floorplan, PrimaryBedroom Upstairs, Solid Surface Counters, Thermostat, Tray Ceiling(s), Walk-In Closet(s)
- Legal Description: BRONSON PEAK PHASE 1C 114/09 LOT 269
- Levels: Two
- Area Major: 32703 - Apopka
- Occupant Type: Vacant
- Parcel Number: 17-21-28-0937-02-690
- Possession: Close of Escrow
- Style: Bungalow, Contemporary, Florida
- Views: 202
- Zoning Code: PD
Similar Properties
Nearby Subdivisions
.
Adell Park
Apopka
Apopka Town
Bear Lake Estates 1st Add
Bear Lake Hills
Bear Lake Woods Ph 1
Bel Aire Hills
Beverly Terrace Dedicated As M
Braswell Court
Breckenridge Ph 01 N
Breckenridge Ph 02 S
Breckenridge Ph 1
Bronson Peak
Bronsons Ridge 32s
Bronsons Ridge 60s
Cameron Grove
Clear Lake Lndg
Cobblefield
Coopers Run
Country Add
Country Landing
Dovehill
Dream Lake Heights
Emerson Park
Emerson Park A B C D E K L M N
Emerson Pointe
Forest Lake Estates
Foxwood
Foxwood Ph 3
Foxwood Ph 3 1st Add
George W Anderson Sub
Hackney Prop
Hilltop Reserve Ph 4
Hilltop Reserve Ph Ii
Jansen Subd
L F Tildens Add
Lake Doe Cove Ph 03
Lake Doe Cove Ph 03 G
Lake Doe Reserve
Lake Heiniger Estates
Lake Mendelin Estates
Lake Opal Estates
Lakeside Ph I Amd 2
Lakeside Ph I Amd 2 A Re
Lynwood
Marden Heights
Marlowes Add
Maudehelen Sub
Meadow Oaks Sub
Meadowlark Landing
Neals Bay Point
New Horizons
None
Northcrest
Not Applicable
Oak Level Heights
Oak Pointe
Oaks Wekiwa
Paradise Heights
Paradise Heights First Add
Park Place
Piedmont Lakes Ph 01
Piedmont Lakes Ph 03
Poe Reserve Ph 2
Royal Oak Estates
Sheeler Oaks Ph 3b
Sheeler Pointe
Silver Oak Ph 1
Silver Oak Phrase 2
Stockbridge
Sunset Shores Rep Of Lts 4 5
Vistaswaters Edge Ph 1
Vistaswaters Edge Ph 2
Votaw
Votaw Village Ph 02
Wekiva Reserve
Wekiva Ridge Oaks 48 63
Wekiva Walk
Wekiwa Manor Sec 01
X
Contact Info

- Warren Cohen
- Southern Realty Ent. Inc.
- Office: 407.869.0033
- Mobile: 407.920.2005
- warrenlcohen@gmail.com



