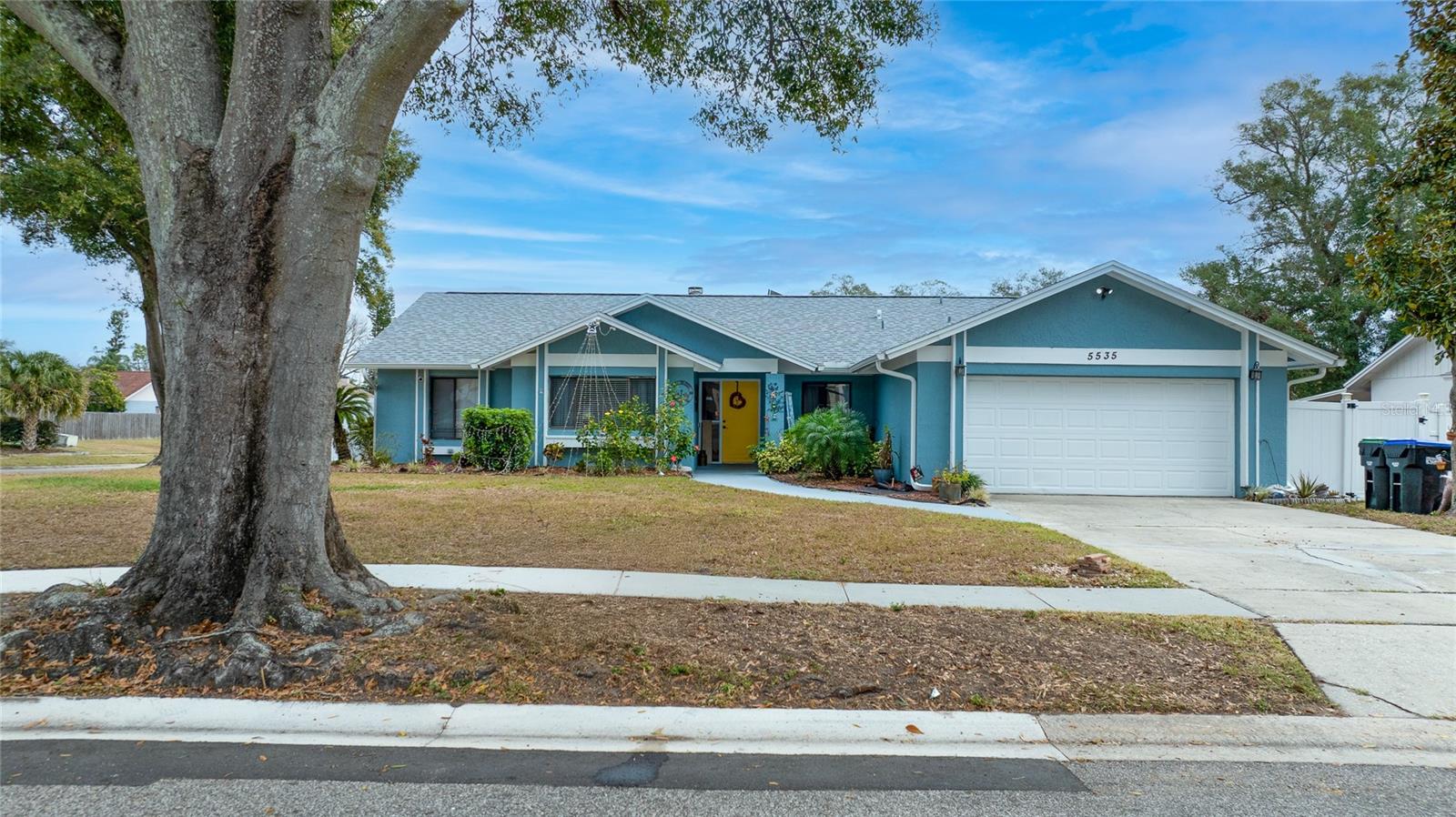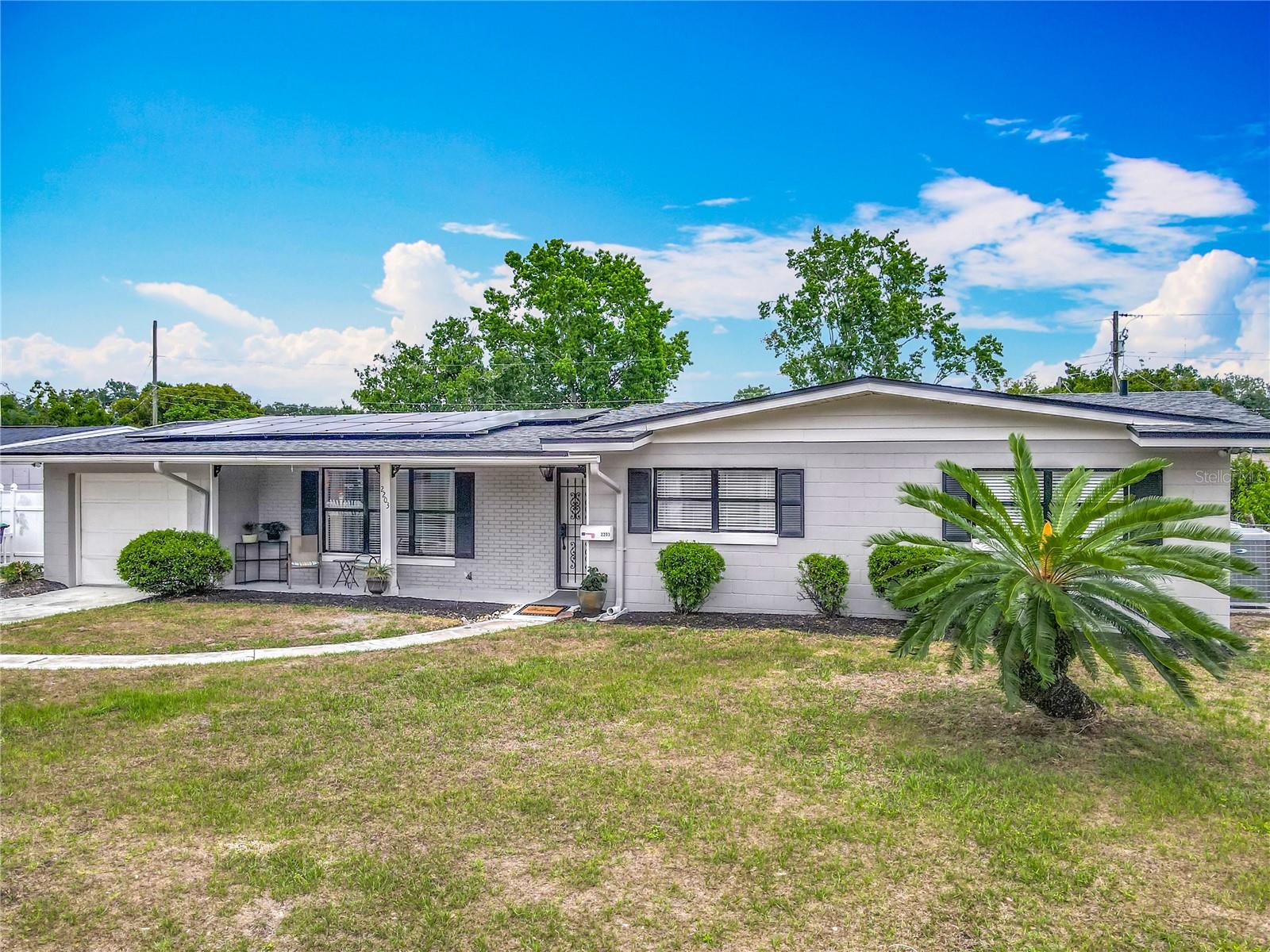5535 Long Lake Drive, ORLANDO, FL 32810
Property Photos

Would you like to sell your home before you purchase this one?
Priced at Only: $425,000
For more Information Call:
Address: 5535 Long Lake Drive, ORLANDO, FL 32810
Property Location and Similar Properties






- MLS#: O6273873 ( Residential )
- Street Address: 5535 Long Lake Drive
- Viewed: 61
- Price: $425,000
- Price sqft: $171
- Waterfront: No
- Year Built: 1985
- Bldg sqft: 2479
- Bedrooms: 4
- Total Baths: 2
- Full Baths: 2
- Garage / Parking Spaces: 2
- Days On Market: 145
- Additional Information
- Geolocation: 28.6123 / -81.461
- County: ORANGE
- City: ORLANDO
- Zipcode: 32810
- Subdivision: Vista Hills
- Provided by: EXP REALTY LLC
- Contact: Jose Diaz
- 407-392-1800

- DMCA Notice
Description
Seller offering 5k towards closing costs! Discover this beautifully maintained, energy efficient 0.28 acre corner lot pool home with a versatile bonus room, nestled among mature trees and conveniently close to everything! This spacious 4 bedroom, 2 bathroom home sits on an oversized corner lot, offering the perfect blend of comfort, privacy, and functionality.
The flexible bonus space is ideal for a home office, theater room, craft space, or playroomperfect for a growing family or anyone needing extra room. The kitchen shines with recently upgraded stainless steel appliances, solid wood cabinets, and elegant granite countertops. You'll love the tile flooring throughout all living areas and the warm wood floors in the bedroomsno carpet!
The large bonus room features a bay window with a view of the sparkling pool, while the screened in lanai and fenced backyard create a private outdoor oasis. The oversized dining area, complete with a cozy fireplace, adds both charm and warmth to the space.
Major updates include a newer roof, air conditioning system, tankless water heater, and pool equipmentproviding peace of mind for years to come. Plus, the home is equipped with an 8 camera security system for added safety.
This move in ready home is a must see! Don't miss the chance to own a beautiful, turn key property with plenty of space, character, and modern updates.
Description
Seller offering 5k towards closing costs! Discover this beautifully maintained, energy efficient 0.28 acre corner lot pool home with a versatile bonus room, nestled among mature trees and conveniently close to everything! This spacious 4 bedroom, 2 bathroom home sits on an oversized corner lot, offering the perfect blend of comfort, privacy, and functionality.
The flexible bonus space is ideal for a home office, theater room, craft space, or playroomperfect for a growing family or anyone needing extra room. The kitchen shines with recently upgraded stainless steel appliances, solid wood cabinets, and elegant granite countertops. You'll love the tile flooring throughout all living areas and the warm wood floors in the bedroomsno carpet!
The large bonus room features a bay window with a view of the sparkling pool, while the screened in lanai and fenced backyard create a private outdoor oasis. The oversized dining area, complete with a cozy fireplace, adds both charm and warmth to the space.
Major updates include a newer roof, air conditioning system, tankless water heater, and pool equipmentproviding peace of mind for years to come. Plus, the home is equipped with an 8 camera security system for added safety.
This move in ready home is a must see! Don't miss the chance to own a beautiful, turn key property with plenty of space, character, and modern updates.
Payment Calculator
- Principal & Interest -
- Property Tax $
- Home Insurance $
- HOA Fees $
- Monthly -
Features
Building and Construction
- Covered Spaces: 0.00
- Exterior Features: French Doors, Garden, Rain Gutters, Sidewalk
- Fencing: Vinyl
- Flooring: Ceramic Tile
- Living Area: 1980.00
- Other Structures: Shed(s)
- Roof: Shingle
Land Information
- Lot Features: Corner Lot
Garage and Parking
- Garage Spaces: 2.00
- Open Parking Spaces: 0.00
- Parking Features: Garage Door Opener, Off Street
Eco-Communities
- Pool Features: In Ground
- Water Source: Public
Utilities
- Carport Spaces: 0.00
- Cooling: Central Air
- Heating: Central, Electric
- Pets Allowed: Breed Restrictions, Yes
- Sewer: Septic Tank
- Utilities: Cable Available, Electricity Available, Sewer Available, Water Available
Finance and Tax Information
- Home Owners Association Fee: 11.00
- Insurance Expense: 0.00
- Net Operating Income: 0.00
- Other Expense: 0.00
- Tax Year: 2024
Other Features
- Appliances: Dishwasher, Disposal, Electric Water Heater, Microwave, Range, Refrigerator
- Association Name: Long Park Homeowners Association
- Association Phone: (407) 295-6813
- Country: US
- Interior Features: Ceiling Fans(s), L Dining, Primary Bedroom Main Floor, Solid Wood Cabinets, Split Bedroom, Stone Counters, Walk-In Closet(s)
- Legal Description: VISTA HILLS UNIT 2 12/115 LOT 126
- Levels: One
- Area Major: 32810 - Orlando/Lockhart
- Occupant Type: Owner
- Parcel Number: 36-21-28-8916-01-260
- Style: Contemporary
- Views: 61
- Zoning Code: R-1A
Similar Properties
Nearby Subdivisions
Albert Lee Ridge Add 03
Annandale Park
Asbury Park
Asbury Park First Add
Avondale Park First Add
Beatrice Village
Camellia Gardens Sect1 X83 Lot
Canyon Ridge Ph 2
Citrus Cove
Eden East
Eden Woods 45/54
Eden Woods 4554
Edgewater Shores
Fairview Gardens
Fairview Shores
Fairview Shores M73 Lot 3 Blk
First Add
Gardenia Sub
Kingswood Manor
Kingswood Manor 1st Add
Kingswood Manor 7th Add
Kingswood Manor Fifth Add
Kingswood Manor First Add
Kingswood Manor Sixth Add
Lake Hill Woods Sub
Lake Lovely Estates First Add
Lake Lovely Ests
Lakeside Reserve 4596
Lakeside Woods
Lakewood Forest
Little Lake Park
Lockhart Manor
Long Lake Hills
Long Lake Park Rep
Long Lake Shores
Long Lake Sub
Magnolia Estates
Magnolia Manor Sec 01
Mc Neils Orange Villa
N/a
Oak Terrace
Orange Acres
Orange Hill Park
Other
Quail Ridge Ph 01
Ramir
Ranchette
Retreatlk Bosse
Riverside Acres Second Add
Riverside Acres Third Add
Riverside Park
Robinson Samuels Add
Shady Grove
Sleepy Hollow Ph 02
Summerbrooke
Summerfield Estates
Tealwood Cove
Tealwood Cove First Add
Trafford Park
Victoria Chase
Vista Hills
Westlake
Whispering Hills
Whispering Pines Estates First
Willow Creek Ph 01
Contact Info

- Warren Cohen
- Southern Realty Ent. Inc.
- Office: 407.869.0033
- Mobile: 407.920.2005
- warrenlcohen@gmail.com





































