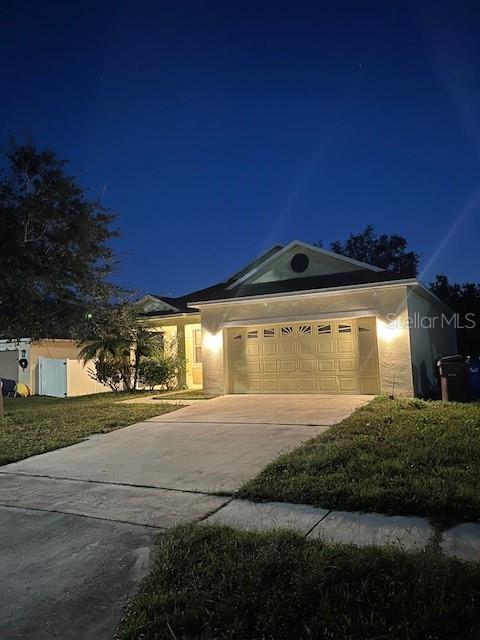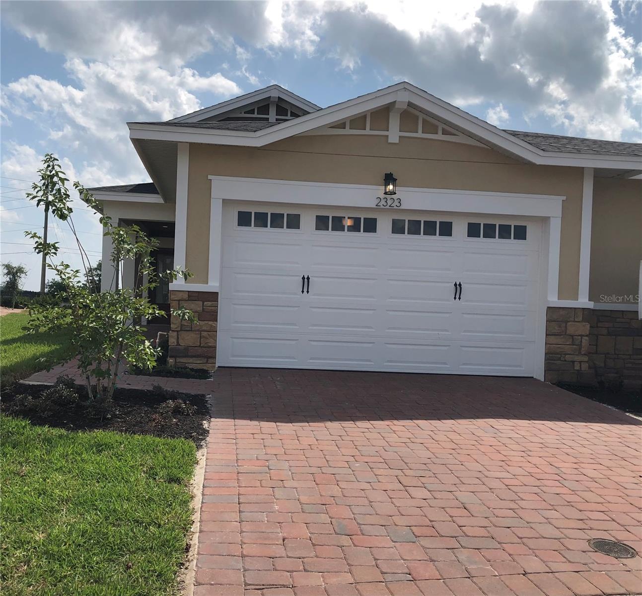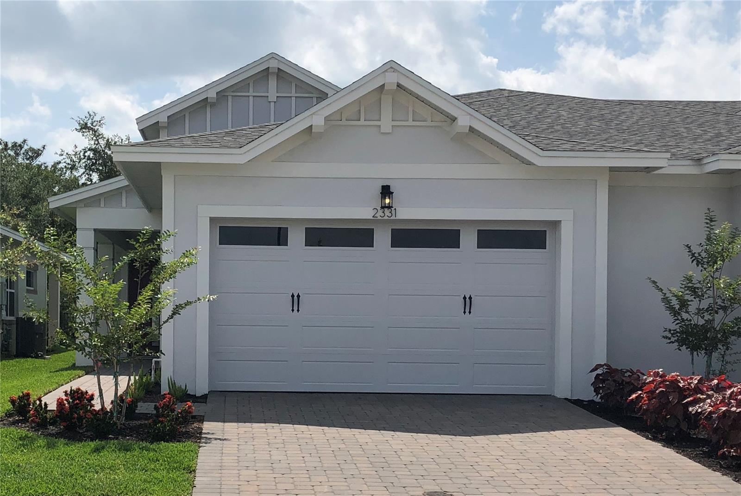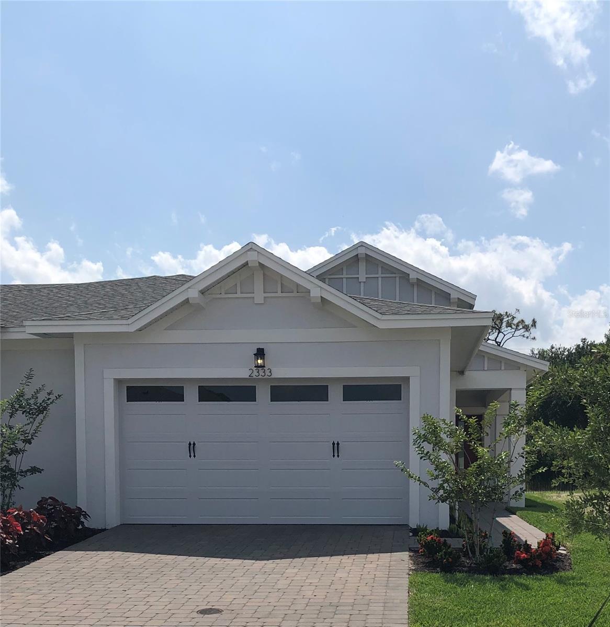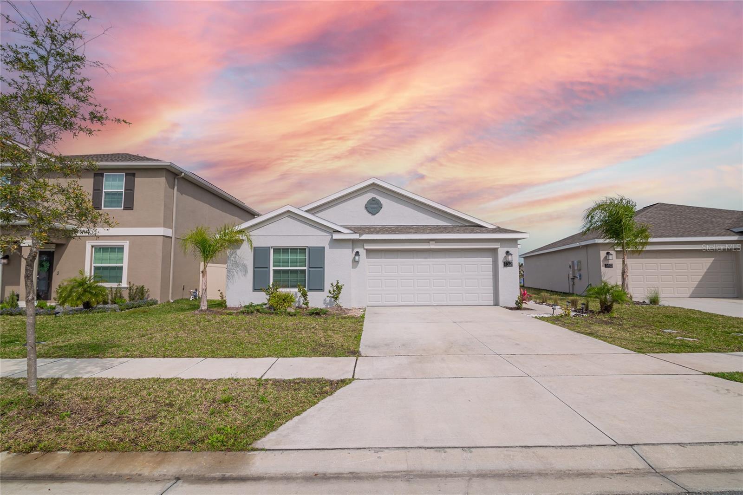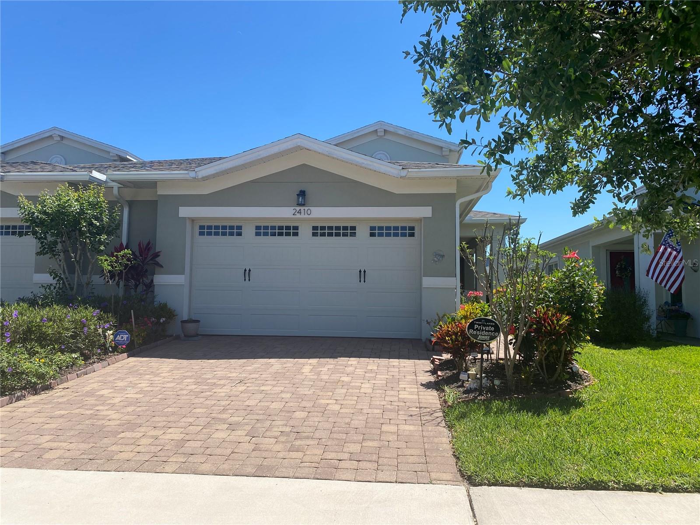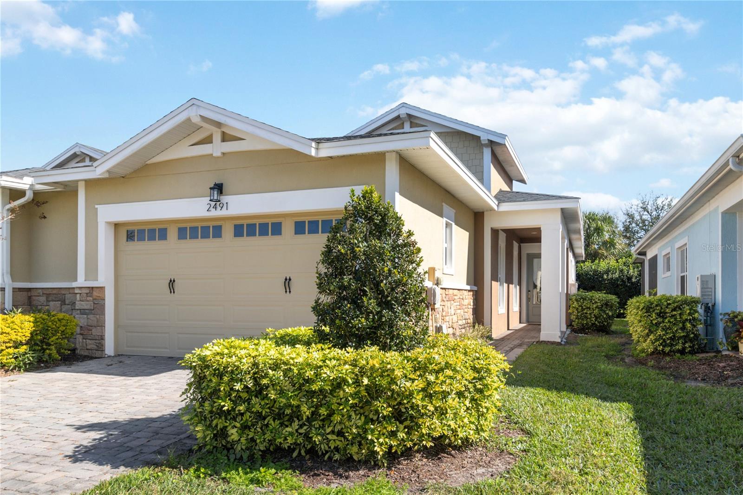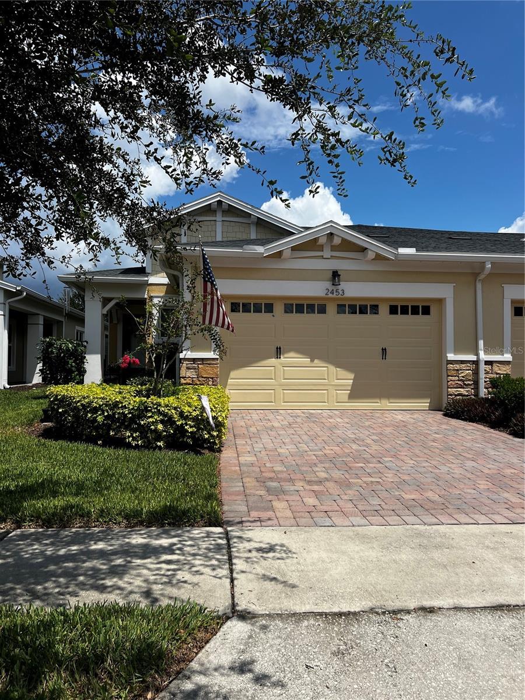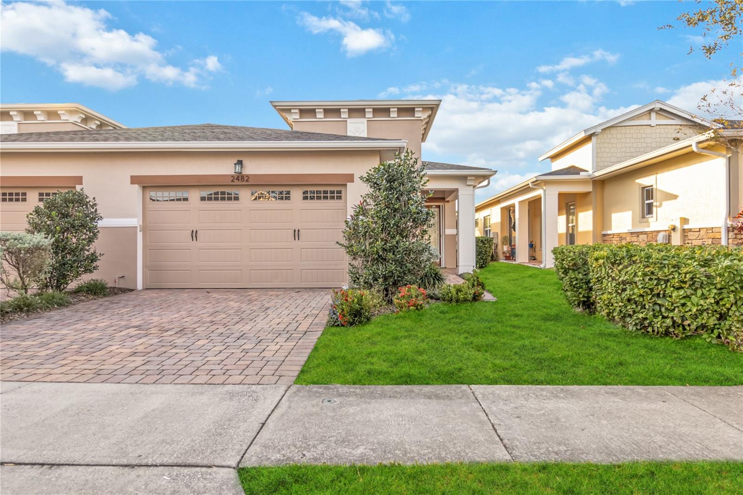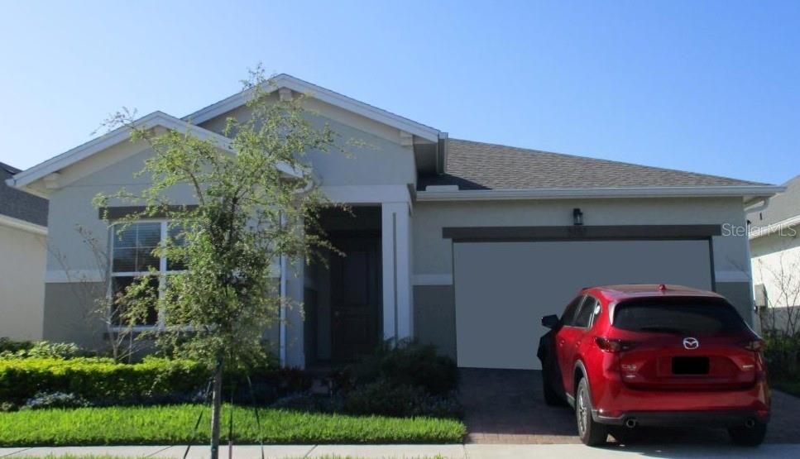2555 Yellow Brick Road, ST CLOUD, FL 34772
Property Photos
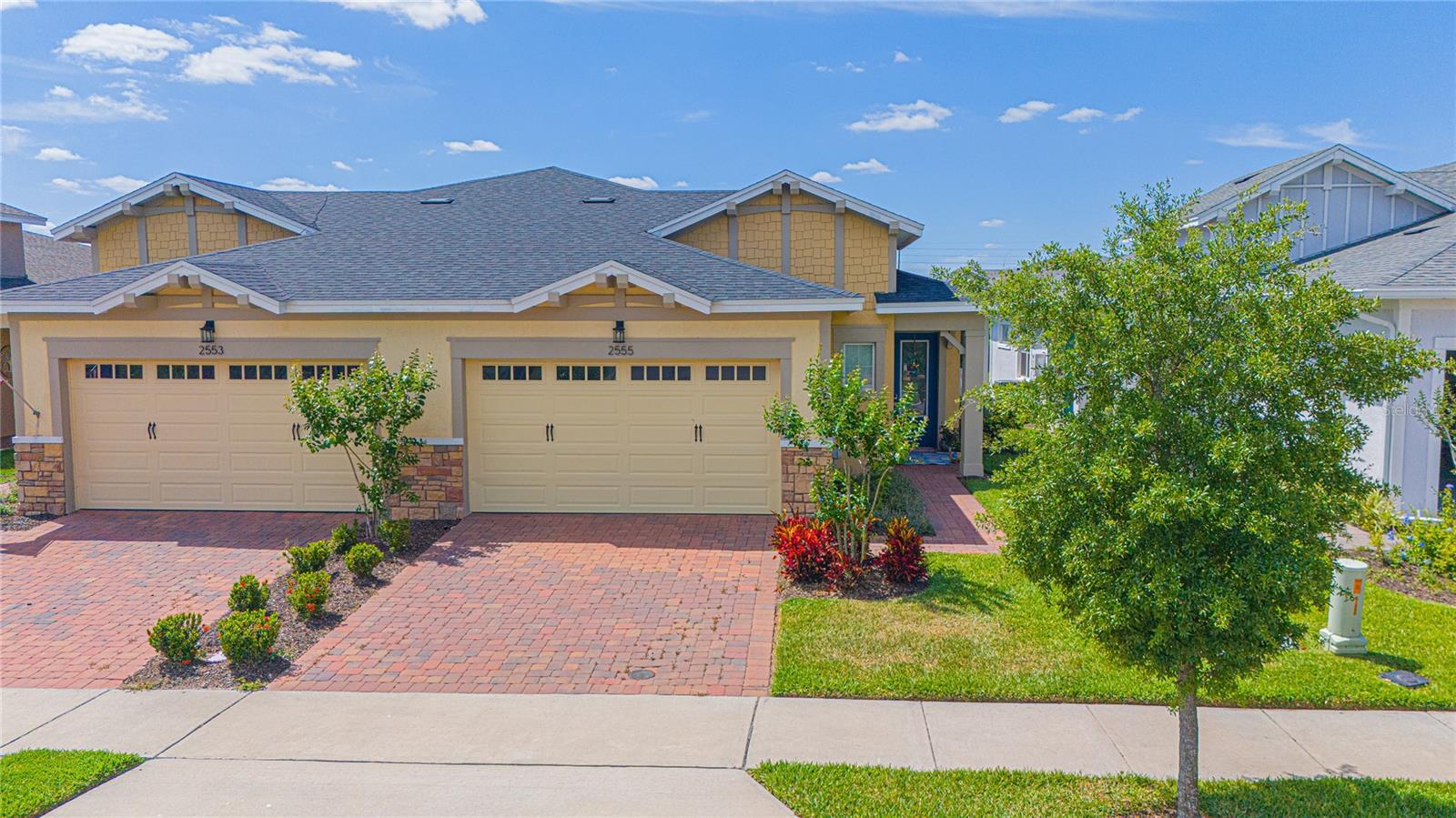
Would you like to sell your home before you purchase this one?
Priced at Only: $319,000
For more Information Call:
Address: 2555 Yellow Brick Road, ST CLOUD, FL 34772
Property Location and Similar Properties






- MLS#: O6273489 ( Residential )
- Street Address: 2555 Yellow Brick Road
- Viewed: 69
- Price: $319,000
- Price sqft: $161
- Waterfront: No
- Year Built: 2021
- Bldg sqft: 1983
- Bedrooms: 2
- Total Baths: 2
- Full Baths: 2
- Garage / Parking Spaces: 2
- Days On Market: 158
- Additional Information
- Geolocation: 28.2253 / -81.2452
- County: OSCEOLA
- City: ST CLOUD
- Zipcode: 34772
- Subdivision: Northwest Lakeside Groves
- Elementary School: Hickory Tree Elem
- Middle School: Horizon
- High School: Harmony
- Provided by: REAL BROKER, LLC
- Contact: Peter Luu
- 855-450-0442

- DMCA Notice
Description
Welcome to Twin Lakes, the premier gated community for active adults aged 55 and up. This elegant 2 bedroom, 2 bath villa combines charm and luxury with effortless upkeep. The Amelia floor plan includes a brick driveway and a brick paved covered lanai, complementing an open layout that features a great room with combined kitchen, dining, and living areas. The kitchen offers a large island with seating and pendant lights, granite countertops, 42 cabinets, and stainless steel appliances. The master suite boasts a decorative tray ceiling, a spacious walk in shower with seating, dual sinks with stone countertops, and a large walk in closet. Extend your living space to the fully screened back porch, perfect for entertaining. The home also includes a 1.5 car garage with extra space for a golf cart. Enjoy Twin Lakes' extensive amenities, including two resort style pools, a lap pool, fitness center with sauna, game room, tennis and pickleball courts, putting green, and a 20,000 sq ft lakefront clubhouse with a community pavilion, outdoor kitchen, and boating access, including kayaks. HOA covers exterior maintenance including roof and paint, plus lawn care, so you can spend more time enjoying the activities and attractions nearby, like Lake Nona Medical City, Orlando International Airport, theme parks, and local dining and shopping. With night patrol security, Twin Lakes offers a safe, active, and relaxing lifestyle in Florida.
Description
Welcome to Twin Lakes, the premier gated community for active adults aged 55 and up. This elegant 2 bedroom, 2 bath villa combines charm and luxury with effortless upkeep. The Amelia floor plan includes a brick driveway and a brick paved covered lanai, complementing an open layout that features a great room with combined kitchen, dining, and living areas. The kitchen offers a large island with seating and pendant lights, granite countertops, 42 cabinets, and stainless steel appliances. The master suite boasts a decorative tray ceiling, a spacious walk in shower with seating, dual sinks with stone countertops, and a large walk in closet. Extend your living space to the fully screened back porch, perfect for entertaining. The home also includes a 1.5 car garage with extra space for a golf cart. Enjoy Twin Lakes' extensive amenities, including two resort style pools, a lap pool, fitness center with sauna, game room, tennis and pickleball courts, putting green, and a 20,000 sq ft lakefront clubhouse with a community pavilion, outdoor kitchen, and boating access, including kayaks. HOA covers exterior maintenance including roof and paint, plus lawn care, so you can spend more time enjoying the activities and attractions nearby, like Lake Nona Medical City, Orlando International Airport, theme parks, and local dining and shopping. With night patrol security, Twin Lakes offers a safe, active, and relaxing lifestyle in Florida.
Payment Calculator
- Principal & Interest -
- Property Tax $
- Home Insurance $
- HOA Fees $
- Monthly -
Features
Building and Construction
- Covered Spaces: 0.00
- Exterior Features: Lighting, Sidewalk, Sliding Doors
- Flooring: Carpet, Ceramic Tile
- Living Area: 1346.00
- Roof: Shingle
School Information
- High School: Harmony High
- Middle School: Horizon Middle
- School Elementary: Hickory Tree Elem
Garage and Parking
- Garage Spaces: 2.00
- Open Parking Spaces: 0.00
- Parking Features: Driveway, Garage Door Opener
Eco-Communities
- Water Source: Public
Utilities
- Carport Spaces: 0.00
- Cooling: Central Air
- Heating: Heat Pump
- Pets Allowed: Yes
- Sewer: Public Sewer
- Utilities: Public
Finance and Tax Information
- Home Owners Association Fee: 417.00
- Insurance Expense: 0.00
- Net Operating Income: 0.00
- Other Expense: 0.00
- Tax Year: 2023
Other Features
- Appliances: Convection Oven, Dishwasher, Disposal, Microwave, Range, Refrigerator
- Association Name: Artemis Lifestyles Services/Michael Gray
- Association Phone: 407-556-3903
- Country: US
- Interior Features: Ceiling Fans(s), Dry Bar, Eat-in Kitchen, Kitchen/Family Room Combo, Open Floorplan, Solid Surface Counters, Stone Counters, Thermostat, Tray Ceiling(s), Walk-In Closet(s), Window Treatments
- Legal Description: NORTHWEST LAKESIDE GROVES PH 2 PB 28 PGS 58-64 LOT 443
- Levels: One
- Area Major: 34772 - St Cloud (Narcoossee Road)
- Occupant Type: Owner
- Parcel Number: 18-26-31-4384-0001-4430
- Views: 69
- Zoning Code: RESI
Similar Properties
Nearby Subdivisions
2768
Barber Sub
Briarwood Estates
Bristol Cove At Deer Creek Ph
Buena Lago Ph 4
Camelot
Canoe Creek Estate
Canoe Creek Lakes
Canoe Creek Lakes Add
Canoe Creek Lakes Unit 2
Canoe Creek Woods
Canoe Creek Woods Unit 11
Cross Creek Estates
Crystal Creek
Cypress Point
Cypress Point Unit 3
Cypress Preserve
Deer Creek West
Deer Run Estates
Del Webb Twin Lakes
Doe Run At Deer Creek
Eagle Meadow
Eden At Cross Prairie
Eden At Crossprairie
Edgewater Ed4 Lt 1 Rep
Esprit Ph 01
Esprit Ph 1
Esprit Ph 2
Esprit Ph 3d
Estates At Southern Vista Pine
Fawn Meadows At Deer Creek Ph
Gramercy Farms
Gramercy Farms Ph 1
Gramercy Farms Ph 3
Gramercy Farms Ph 5
Gramercy Farms Ph 7
Gramercy Farms Ph 8
Gramercy Farms Ph 9b
Hanover Lakes
Hanover Lakes Ph 1
Hanover Lakes Ph 2
Hanover Lakes Ph 3
Hanover Lakes Ph 4
Hanover Lakes Ph 5
Havenfield At Cross Prairie
Hickory Grove Ph 1
Hickory Hollow
Hickory Hollow Unit 2
Hickory Hollow Unit 3
Hidden Pines
Horizon Meadows Pb 8 Pg 139 Lo
Indian Lakes Ph 2
Indian Lakes Ph 5 6
Indian Lakes Ph 5 & 6
Indian Lakes Ph 7
Keystone Pointe Ph 01
Keystone Pointe Ph 3
Kissimmee Park
Mallard Pond Ph 1
Mallard Pond Ph 2
Mallard Pond Ph 4b
Northwest Lakeside Groves
Northwest Lakeside Groves Ph 1
Northwest Lakeside Groves Ph 2
Old Hickory
Old Hickory Ph 1 2
Old Hickory Ph 1 & 2
Old Hickory Ph 3
Quail Wood
Reserve At Pine Tree
S L I C
S L & I C
Sawgrass
Seminole Land And Inv Co
Sl Ic
Southern Pines
Southern Pines Ph 3b
Southern Pines Ph 4
Southern Pines Ph 5
St Cloud Manor Estates
St Cloud Manor Estates Unit 1
St Cloud Manor Village
Stevens Plantation
Sweetwater Creek
Sweetwater Creek Unit 4
Teka Village Ph 1
The Meadow At Crossprairie
The Meadow At Crossprairie Bun
The Reserve At Twin Lakes
Twin Lakes
Twin Lakes Northwest Lakeside
Twin Lakes Ph 1
Twin Lakes Ph 2a-2b
Twin Lakes Ph 2a2b
Twin Lakes Ph 2c
Twin Lakes Ph 8
Twin Lakesnorthwest Lakeside G
Tymber Cove
Villagio
Whaleys Creek Ph 1
Whaleys Creek Ph 2
Contact Info

- Warren Cohen
- Southern Realty Ent. Inc.
- Office: 407.869.0033
- Mobile: 407.920.2005
- warrenlcohen@gmail.com























