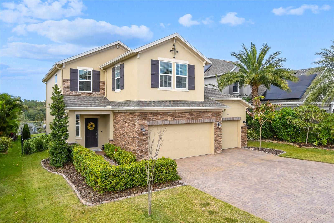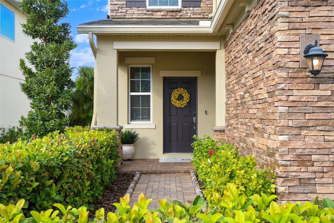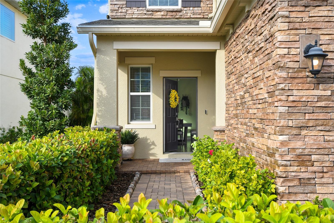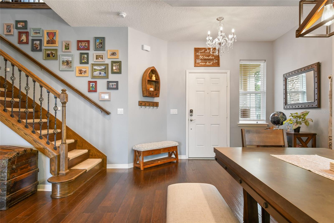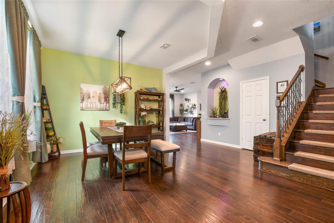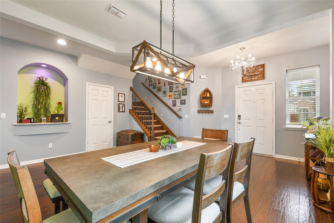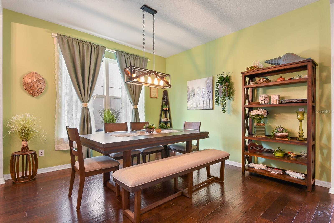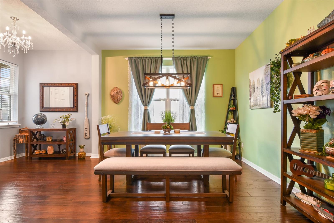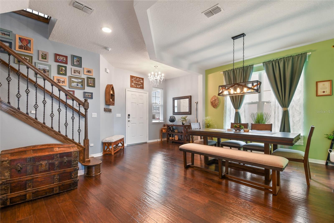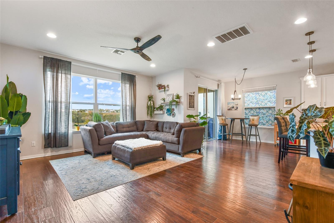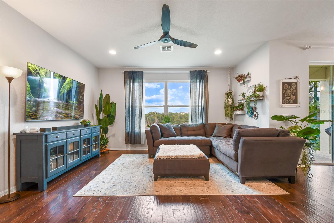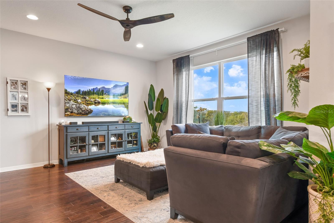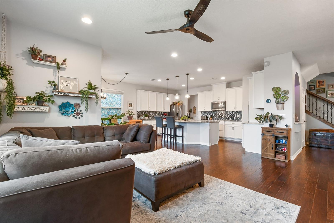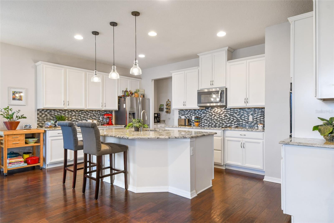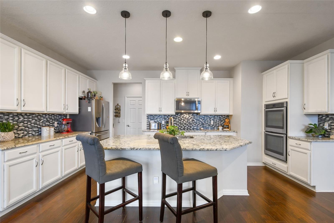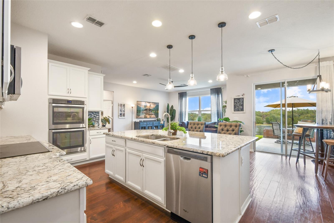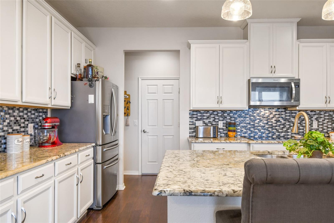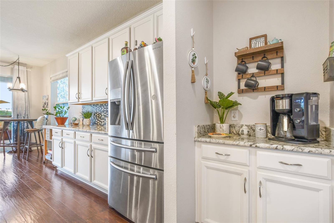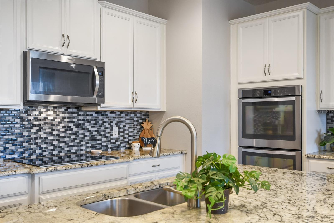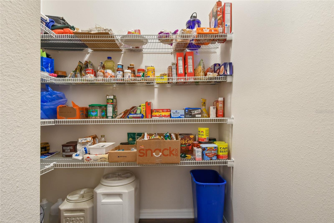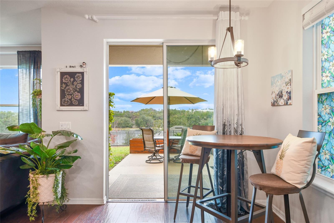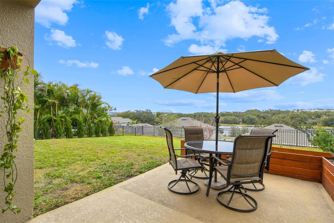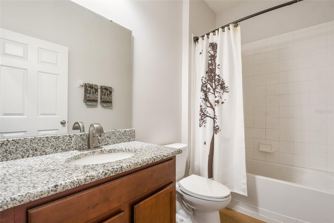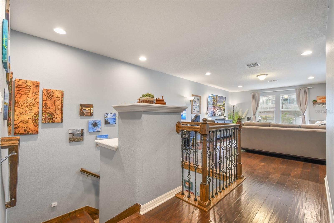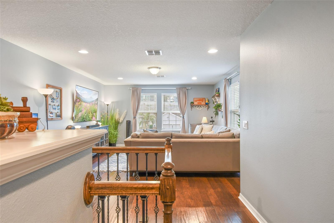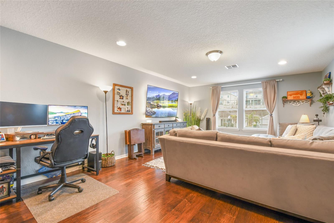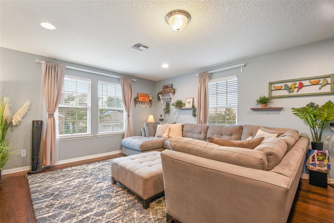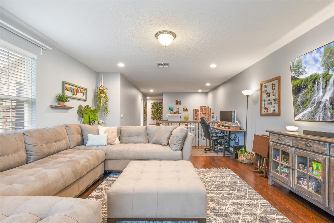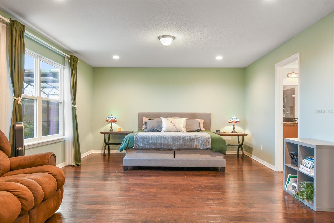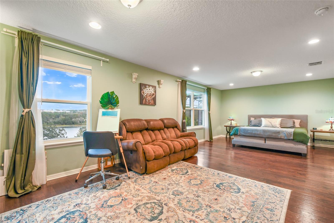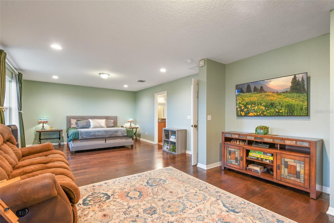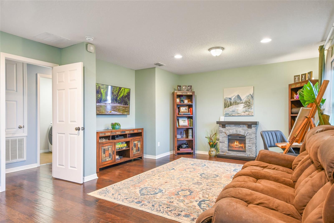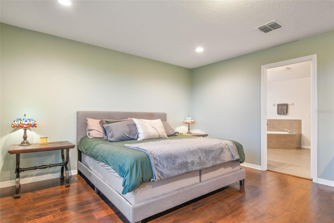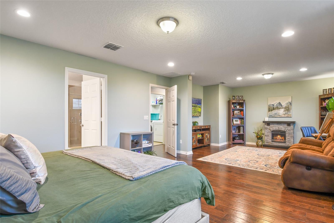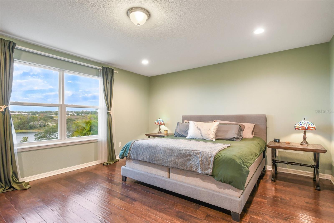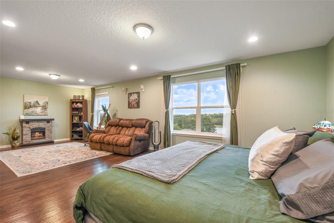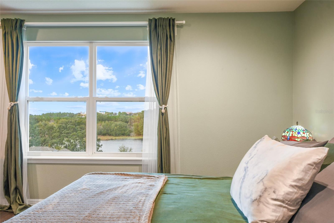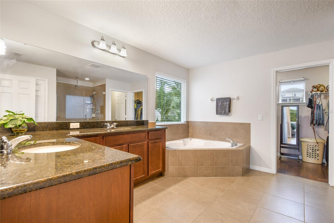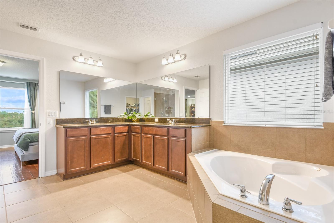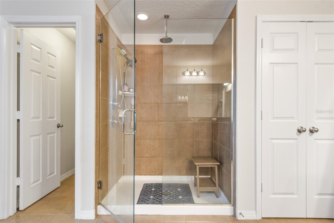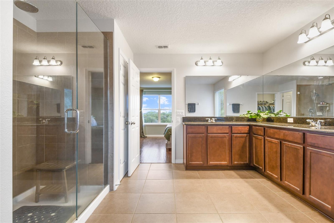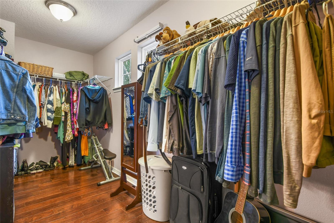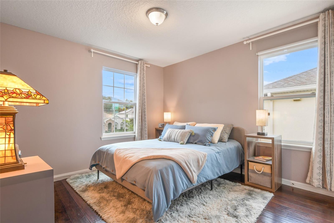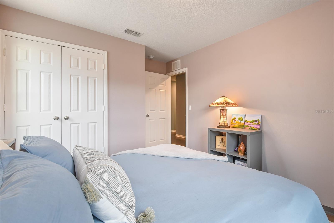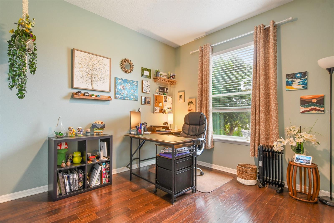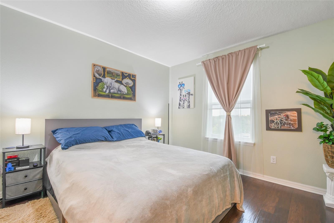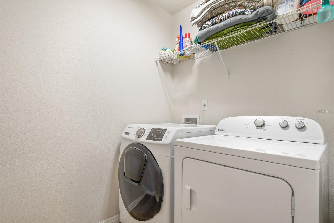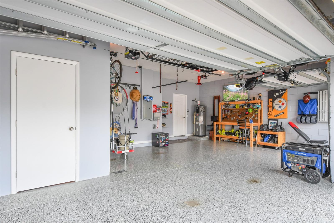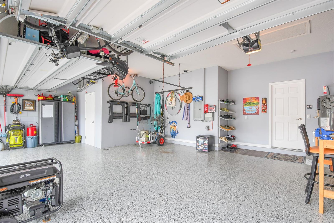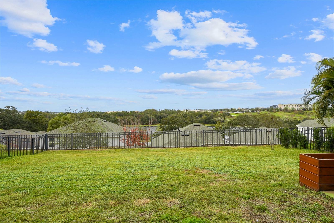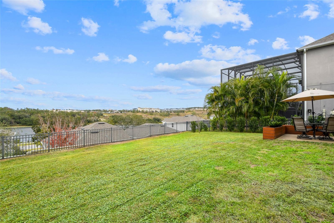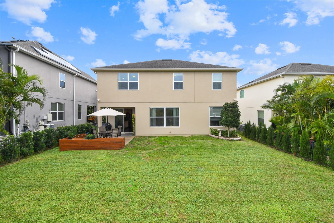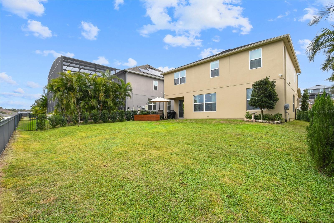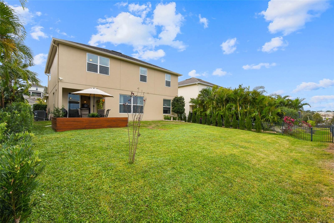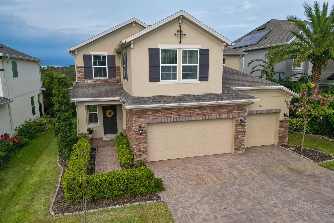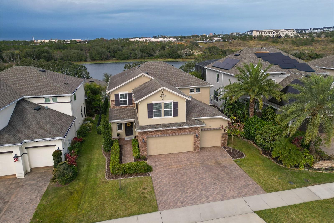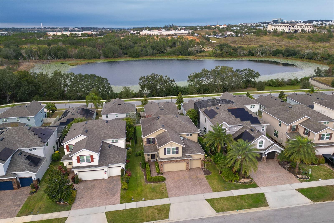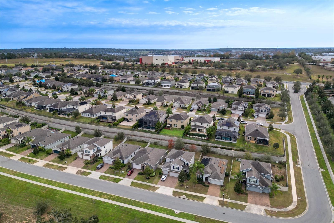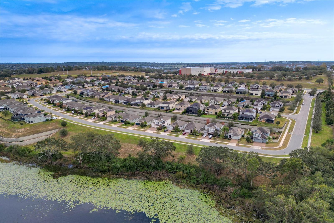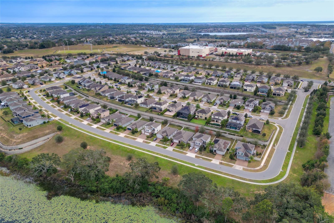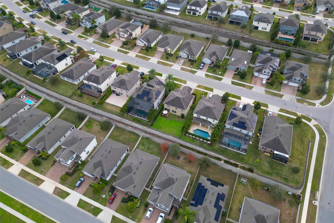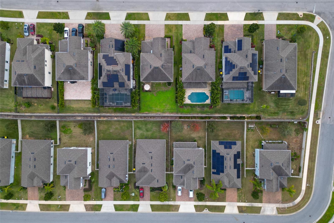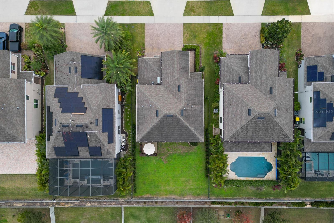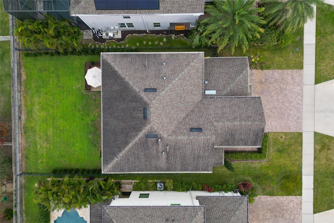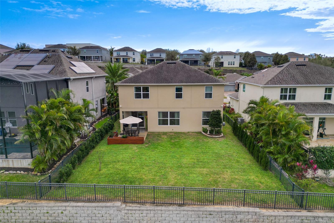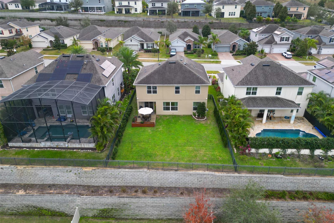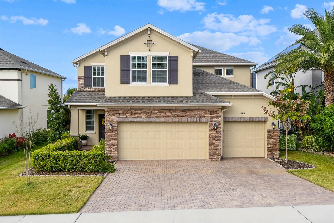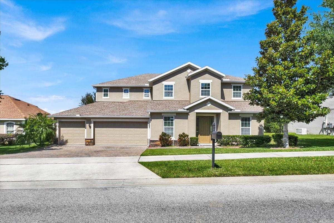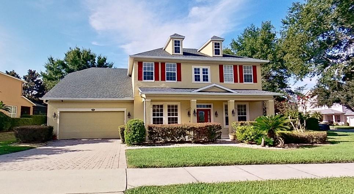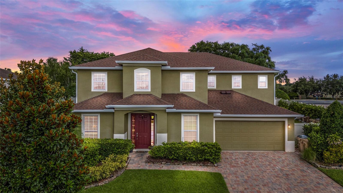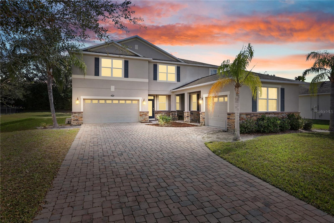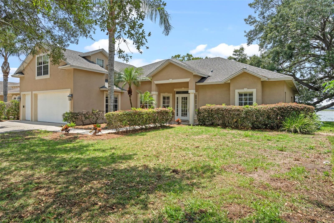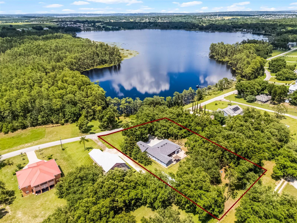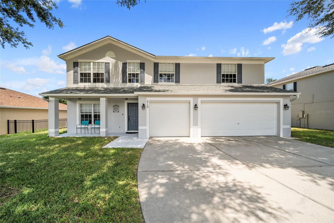1416 Cabot Drive, CLERMONT, FL 34711
Property Photos

Would you like to sell your home before you purchase this one?
Priced at Only: $559,900
For more Information Call:
Address: 1416 Cabot Drive, CLERMONT, FL 34711
Property Location and Similar Properties






- MLS#: O6272315 ( Residential )
- Street Address: 1416 Cabot Drive
- Viewed: 55
- Price: $559,900
- Price sqft: $148
- Waterfront: No
- Year Built: 2017
- Bldg sqft: 3778
- Bedrooms: 4
- Total Baths: 3
- Full Baths: 3
- Garage / Parking Spaces: 3
- Days On Market: 115
- Additional Information
- Geolocation: 28.5375 / -81.7307
- County: LAKE
- City: CLERMONT
- Zipcode: 34711
- Subdivision: Harvest Lndgph 2a
- Provided by: CLOCK TOWER REALTY

- DMCA Notice
Description
Welcome to this gorgeous 4 bedroom, 3 bathroom home in the sought after gated community of Harvest Landing. Perfectly situated in the heart of Clermont, this home shows like a model, and is brimming with upgrades and showcases stunning lake views from nearly every room.
As you arrive, youll be greeted by the homes charming curb appeal, featuring a paver driveway, a three car garage, manicured landscaping, and elegant stonework leading to the inviting front entrance. Inside, the beauty continues with hardwood flooring throughout the entire home, including the staircase and upstairsno expense was spared in crafting this dream property. The formal dining area seamlessly flows into the spacious family room, where dramatic windows frame picturesque views of the lake. The large gourmet kitchen is a chef's delight, complete with granite countertops, stainless steel appliances, a generously sized center island with bar seating, a breakfast nook, and a walk in pantry. Sliding glass doors lead to the outdoor space, making it perfect for entertaining. Additionally downstairs, youll find a versatile room that can be used as a bedroom, home office, or playroom, along with a full bathroom for convenience. The stunning wrought iron and wood staircase takes you to the second level, which opens to an expansive loft/bonus spaceideal for a game room, second family room, or media room/playroom. The oversized master suite is a private retreat, offering ample space for a living area, home office, or even a wet bar. The luxurious en suite master bathroom features a soaking tub, an oversized walk in shower, a double vanity, and a custom built walk in closet. Two additional upstairs bedrooms are generously sized and share easy access to a full bathroom. Large, fenced and terraced backyard provides privacy from rear neighbors and features breathtaking lake and sunset views! Harvest Landing offers the security of a gated community along with a playground for residents to enjoy. Conveniently located near top restaurants, entertainment, and all that Clermonts vibrant community has to offer, this home is a must see. Dont miss the opportunity to make this dream home yours schedule your private tour today!
Description
Welcome to this gorgeous 4 bedroom, 3 bathroom home in the sought after gated community of Harvest Landing. Perfectly situated in the heart of Clermont, this home shows like a model, and is brimming with upgrades and showcases stunning lake views from nearly every room.
As you arrive, youll be greeted by the homes charming curb appeal, featuring a paver driveway, a three car garage, manicured landscaping, and elegant stonework leading to the inviting front entrance. Inside, the beauty continues with hardwood flooring throughout the entire home, including the staircase and upstairsno expense was spared in crafting this dream property. The formal dining area seamlessly flows into the spacious family room, where dramatic windows frame picturesque views of the lake. The large gourmet kitchen is a chef's delight, complete with granite countertops, stainless steel appliances, a generously sized center island with bar seating, a breakfast nook, and a walk in pantry. Sliding glass doors lead to the outdoor space, making it perfect for entertaining. Additionally downstairs, youll find a versatile room that can be used as a bedroom, home office, or playroom, along with a full bathroom for convenience. The stunning wrought iron and wood staircase takes you to the second level, which opens to an expansive loft/bonus spaceideal for a game room, second family room, or media room/playroom. The oversized master suite is a private retreat, offering ample space for a living area, home office, or even a wet bar. The luxurious en suite master bathroom features a soaking tub, an oversized walk in shower, a double vanity, and a custom built walk in closet. Two additional upstairs bedrooms are generously sized and share easy access to a full bathroom. Large, fenced and terraced backyard provides privacy from rear neighbors and features breathtaking lake and sunset views! Harvest Landing offers the security of a gated community along with a playground for residents to enjoy. Conveniently located near top restaurants, entertainment, and all that Clermonts vibrant community has to offer, this home is a must see. Dont miss the opportunity to make this dream home yours schedule your private tour today!
Payment Calculator
- Principal & Interest -
- Property Tax $
- Home Insurance $
- HOA Fees $
- Monthly -
Features
Building and Construction
- Covered Spaces: 0.00
- Exterior Features: Private Mailbox, Rain Gutters, Sidewalk, Sliding Doors, Storage
- Fencing: Fenced
- Flooring: Ceramic Tile, Wood
- Living Area: 2895.00
- Roof: Shingle
Garage and Parking
- Garage Spaces: 3.00
- Open Parking Spaces: 0.00
Eco-Communities
- Water Source: Public
Utilities
- Carport Spaces: 0.00
- Cooling: Central Air, Zoned
- Heating: Central, Electric, Heat Pump
- Pets Allowed: Yes
- Sewer: Public Sewer
- Utilities: Cable Connected, Electricity Connected, Public, Sewer Connected, Underground Utilities, Water Connected
Finance and Tax Information
- Home Owners Association Fee: 230.00
- Insurance Expense: 0.00
- Net Operating Income: 0.00
- Other Expense: 0.00
- Tax Year: 2024
Other Features
- Appliances: Built-In Oven, Convection Oven, Cooktop, Dishwasher, Disposal, Dryer, Electric Water Heater, Microwave, Refrigerator, Washer
- Association Name: ABC management
- Association Phone: 407-555-5555
- Country: US
- Furnished: Negotiable
- Interior Features: Ceiling Fans(s), Eat-in Kitchen, Kitchen/Family Room Combo, PrimaryBedroom Upstairs, Solid Wood Cabinets, Thermostat, Window Treatments
- Legal Description: HARVEST LANDING PHASE 2A PB 68 PG 8-9 LOT 73 ORB 5695 PG 2212
- Levels: Two
- Area Major: 34711 - Clermont
- Occupant Type: Owner
- Parcel Number: 29-22-26-0011-000-07300
- Possession: Close Of Escrow
- View: Water
- Views: 55
Similar Properties
Nearby Subdivisions
16th Fairway Villas
Acreage & Unrec
Anderson Hills
Arrowhead Ph 01
Arrowhead Ph 03
Aurora Homes Sub
Barrington Estates
Beacon Ridge At Legends
Bella Lago
Bella Terra
Bent Tree
Bent Tree Ph Ii Sub
Brighton At Kings Ridge Ph 02
Brighton At Kings Ridge Ph 03
Cambridge At Kings Ridge
Clermont
Clermont Aberdeen At Kings Rid
Clermont Beacon Ridge At Legen
Clermont Bridgestone At Legend
Clermont Cherry Kinoll Twnhs D
Clermont Clermont Heights
Clermont Dearcroft At Legends
Clermont Emerald Lakes Co-op L
Clermont Emerald Lakes Coop Lt
Clermont Farms 122325
Clermont Hartwood Reserve Ph 0
Clermont Heritage Hills Ph 02
Clermont Highgate At Kings Rid
Clermont Highland Terraces
Clermont Hillcrest
Clermont Indian Hills
Clermont Lake Minn Chain O Lak
Clermont Lakeview Pointe
Clermont Lost Lake
Clermont Lost Lake Tr F Lt 01
Clermont Magnolia Park Ph 03
Clermont Magnolia Park Ph I Lt
Clermont Minnehaha Oaks Sub
Clermont Nottingham At Legends
Clermont Park Place
Clermont Regency Hills Ph 03 L
Clermont Shady Nook
Clermont Shady Nook Unit 02
Clermont Skyridge Valley Ph 02
Clermont Skyridge Valley Ph 03
Clermont Somerset Estates
Clermont Summit Greens Ph 02b
Clermont Summit Greens Ph 02d
Clermont Summit Greens Ph 02e
Clermont Sunnyside
Clermont Sunset Heights
Clermont Sunset Village At Cle
Clermont West Stratford At Kin
Clermont Willows
Clermont Woodlawn Rep
Crescent Bay
Crescent Lake Club Second Add
Crescent West
Crescent West Sub
Crestview
Crestview Pb 71 Pg 5862 Lot 7
Crestview Ph Ii A Re
Crestview Ph Ii A Rep
Crestview Phase Ii
Crystal Cove
Cypress Landing Sub
Cypress Walk Sub
Devonshire At Kings Ridge Su
East Lake Estates Phase I
Featherstones Replatcaywood
Foxchase
Greater Hills
Greater Hills Ph 04
Greater Hills Ph 05
Greater Hills Ph 07
Greater Hills Ph 08a
Greater Hills Ph 5
Greater Hills Phase 2
Greater Pines Ph 03
Greater Pines Ph 05
Greater Pines Ph 06
Greater Pines Ph 08 Lt 802
Greater Pines Ph 09 Lt 901 Bei
Greater Pines Ph I Sub
Greater Pines Ph Ii Sub
Groveland
Groveland Farms
Groveland Farms 272225
Hammock Pointe
Hammock Pointe Sub
Hammock Reserve Sub
Hartwood Landing
Hartwood Lndg
Hartwood Lndg Ph 2
Harvest Landing
Harvest Lndgph 2a
Heritage Hills
Heritage Hills Ph 02
Heritage Hills Ph 2a
Heritage Hills Ph 4a
Heritage Hills Ph 4a East
Heritage Hills Ph 4b
Heritage Hills Ph 5a
Heritage Hills Ph 5b
Heritage Hills Ph 6a
Heritage Hills Ph 6b
Heritage Hills Phase 2
Hidden Hills Ph 01
Highland Groves Ph I Sub
Highland Groves Ph Ii Sub
Highland Point Sub
Highlander Estates
Hills Clermont Ph 01
Hills Lake Louisa Ph 03
Hunters Run
Hunters Run Ph 2
Huntington/kings Rdg
Huntingtonkings Rdg
Indian Hills Sub
Innovation At Hidden Lake
Johns Lake Estates
Johns Lake Estates Phase 2
Johns Lake Landing
Johns Lake Lndg Ph 2
Johns Lake Lndg Ph 3
Johns Lake Lndg Ph 4
Johns Lake Lndg Ph 5
Kings Ridge
Kings Ridge Brighton
Kings Ridge Devonshire
Kings Ridge Highgate
Kings Ridge Sussex
Kings Ridge | Brighton
Kings Ridge | Sussex
Kings Ridge Sussex
Lake Clair Place
Lake Clair Place Sub
Lake Crescent Pines Sub
Lake Glona Shores
Lake Highlands Co
Lake Louisa Highlands
Lake Louisa Highlands Ph 01
Lake Louisa Highlands Ph 02 A
Lake Louisa Oaks Sub
Lake Minnehaha Shores
Lake Minneola Landing Sub
Lake Nellie Crossing
Lake Ridge Club First Add
Lakeview Pointe
Lost Lake
Lost Lake Tract E
Lot Lake F
Louisa Grande Sub
Madison Park Sub
Magnolia Island Sub
Magnolia Island Tr A
Magnolia Park Ph 1
Magnolia Pointe Sub
Manchester At Kings Ridge Ph 0
Margaree Gardens
Marsh Hammock Ph 02
Montclair Ph 01
Montclair Ph Ii Sub
Monte Vista Park Farms 082326
Not Available-other
Not In Hernando
Not On The List
Nottingham At Legends
Oak Hill Estates Sub
Oranges Ph 02 The
Overlook At Lake Louisa
Overlook At Lake Louisa Ph 01
Overlook At Lake Louisa Ph 02
Palisades
Palisades Ph 01
Palisades Ph 02b
Palisades Ph 3a
Palisades Ph 3d
Pillars Landing
Pillars Rdg
Pillars Ridge
Pineloch Ph Ii Sub
Porter Point Sub
Postal Colony
Postal Colony 352226
Preston Cove Sub
Reagans Run
Regency Hills Ph 03
Regency Hills Phase 3
Royal View Estates
Shores Of Lake Clair Sub
Shorewood Park
Sierra Vista Ph 01
Skyridge Valley Ph 01
South Hampton At Kings Ridge
Southern Fields Ph I
Southern Pines
Spring Valley Ph I Sub
Spring Valley Phase Iii
Summit Greens
Summit Greens Ph 01
Summit Greens Ph 01b
Summit Greens Ph 02
Summit Greens Ph 02a Lt 01 Orb
Summit Greens Ph 2d
Summit Greens Phase 1
Sunshine Hills
Susans Landing
Susans Landing Ph 01
Sutherland At Kings Ridge
Swiss Fairways Ph One Sub
Terrace Grove
Timberlane Ph Ii Sub
Tuscany Estates
Vacation Village Condo
Village Green
Village Green Pt Rep Sub
Village Green Sub
Vista Grande
Vista Grande Ph I Sub
Vistas Sub
Waterbrooke
Waterbrooke Ph 1
Waterbrooke Ph 2
Waterbrooke Ph 3
Waterbrooke Ph 4
Waterbrooke Ph 6a
Waterbrooke Phase 6
Whitehallkings Rdg Ph Ii
Williams Place
Windscape Ph Iii Sub
Contact Info

- Warren Cohen
- Southern Realty Ent. Inc.
- Office: 407.869.0033
- Mobile: 407.920.2005
- warrenlcohen@gmail.com



