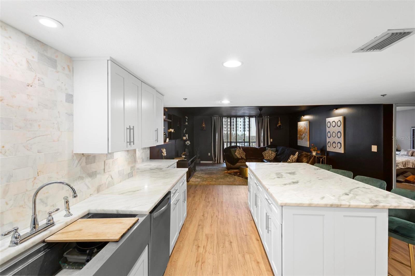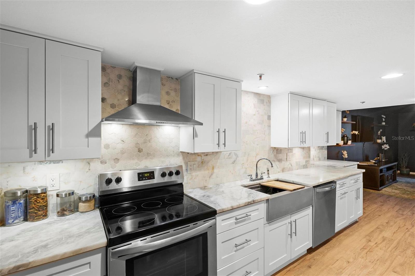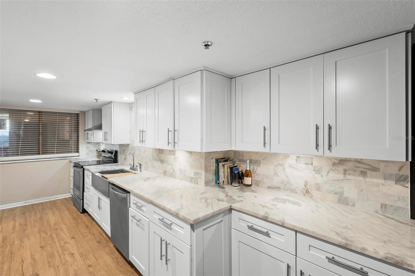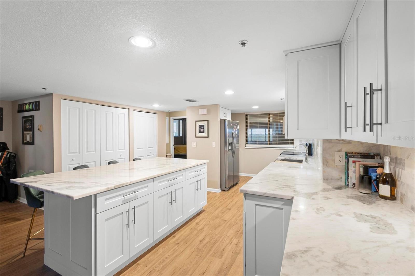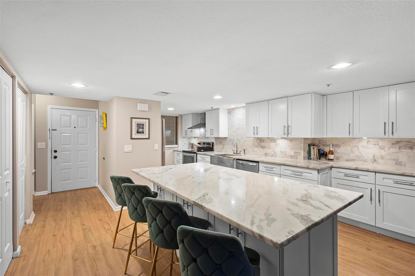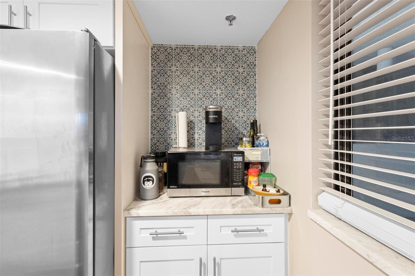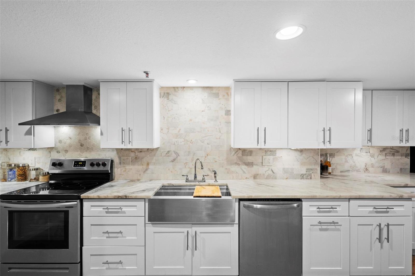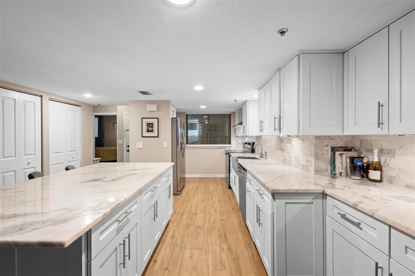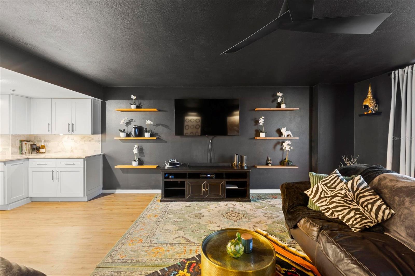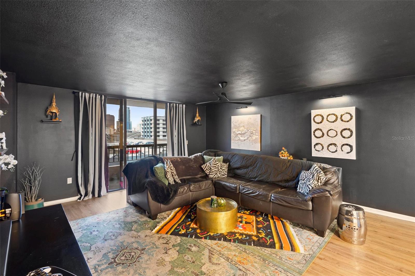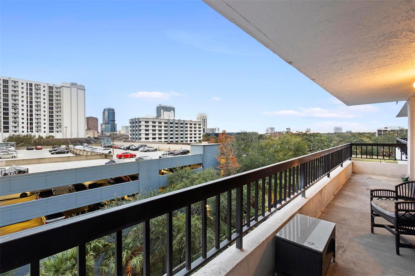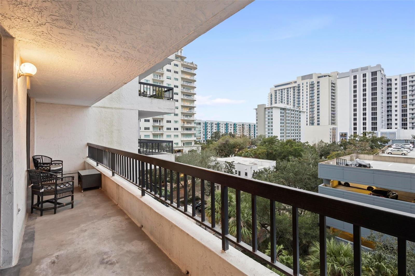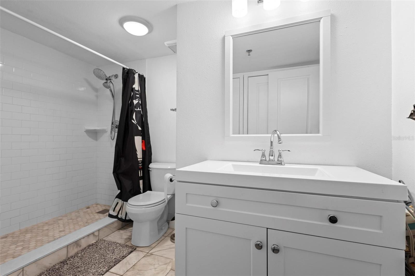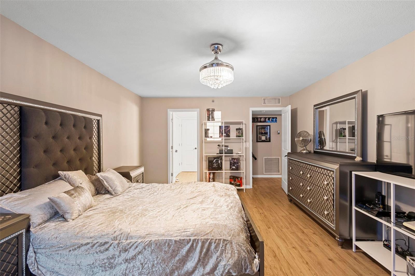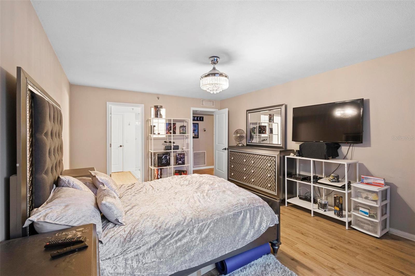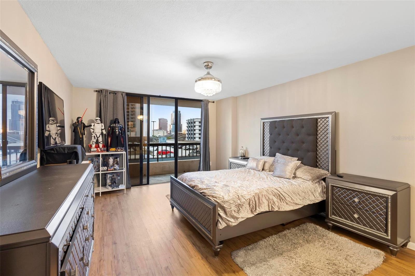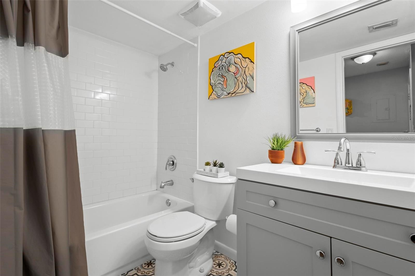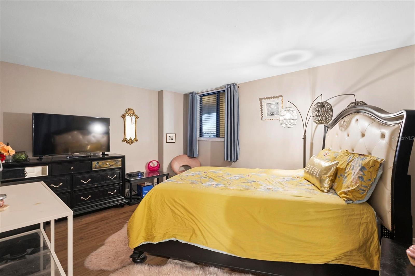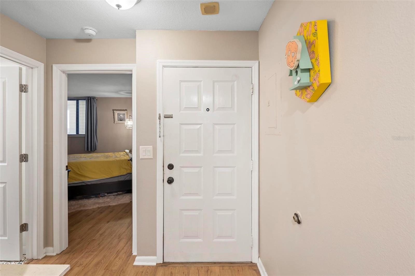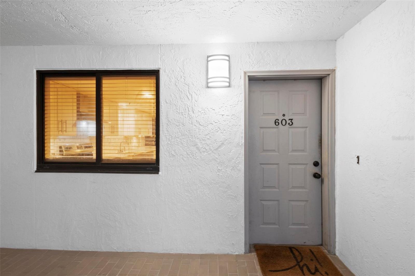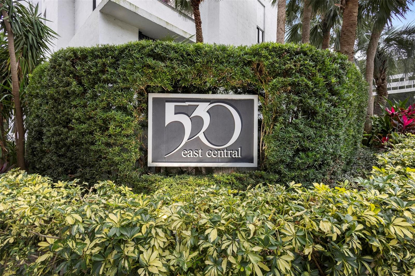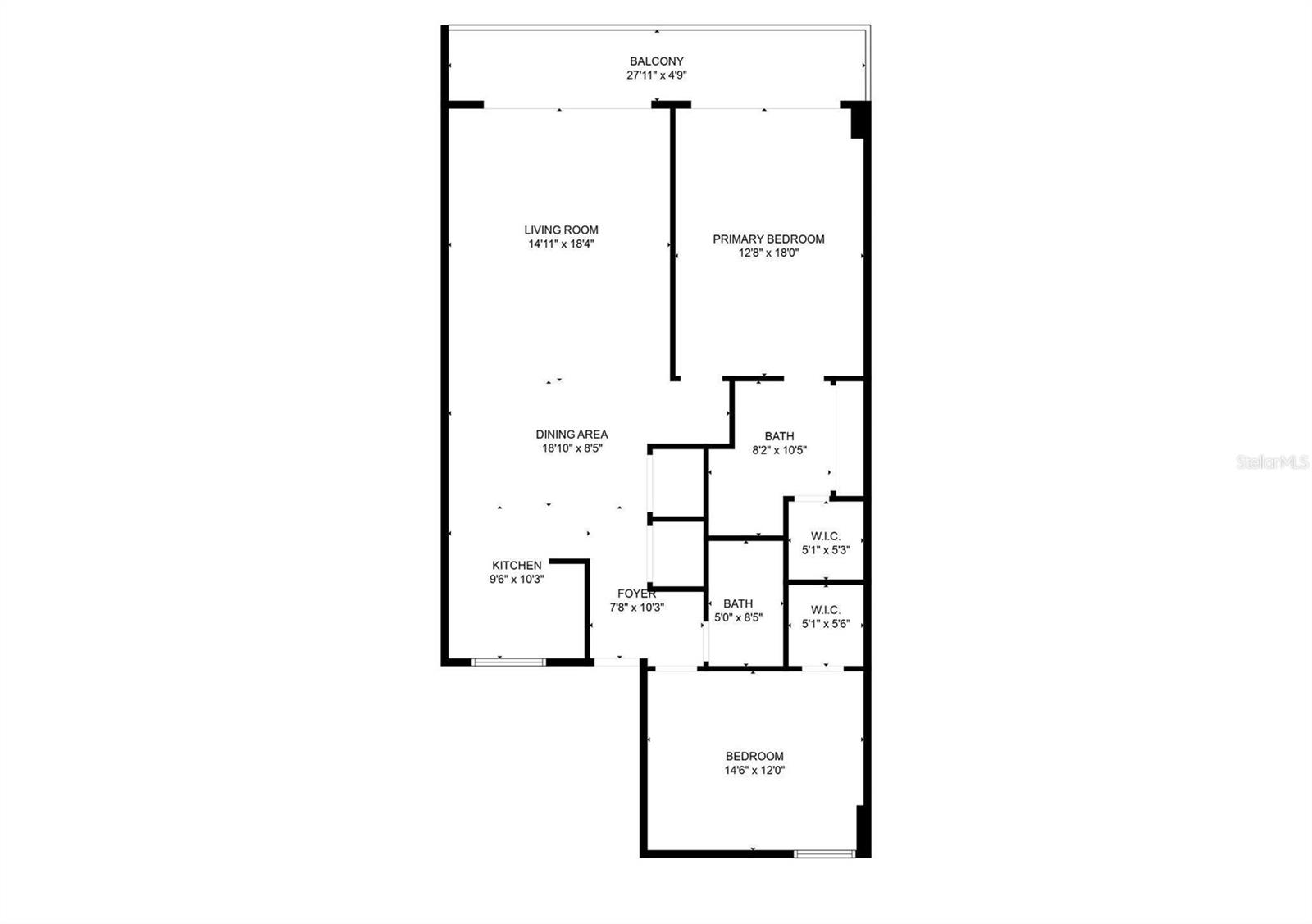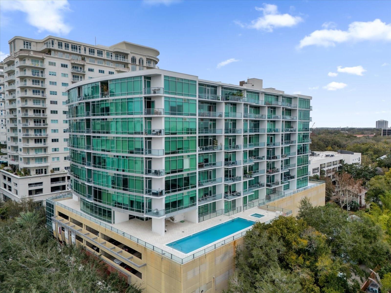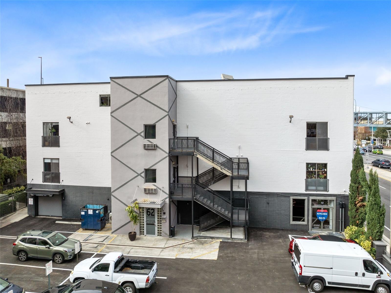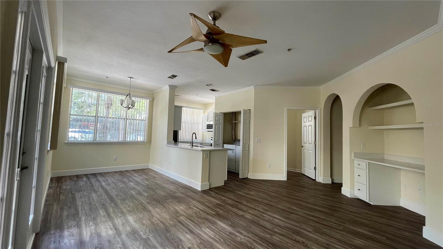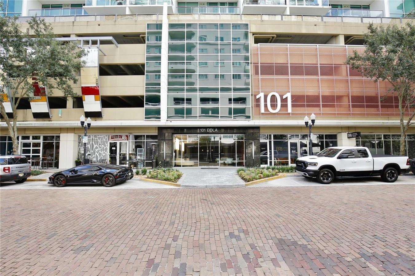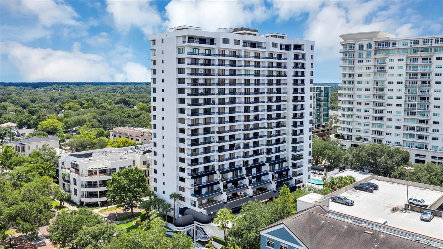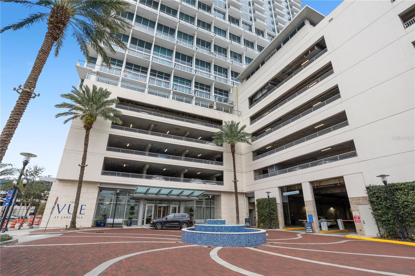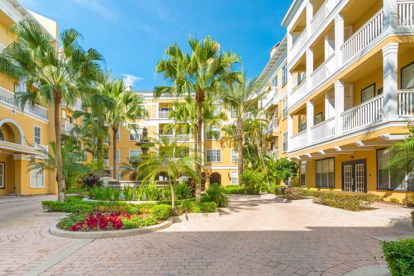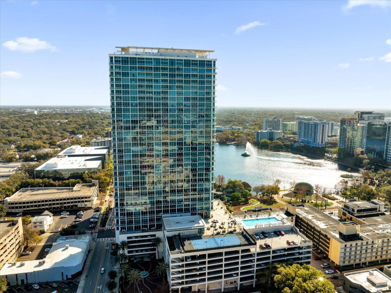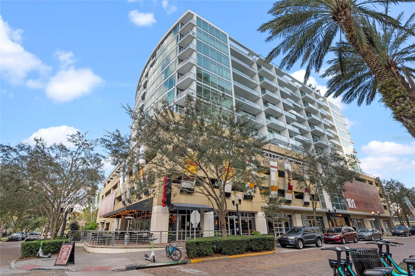530 Central Boulevard 603, ORLANDO, FL 32801
Property Photos
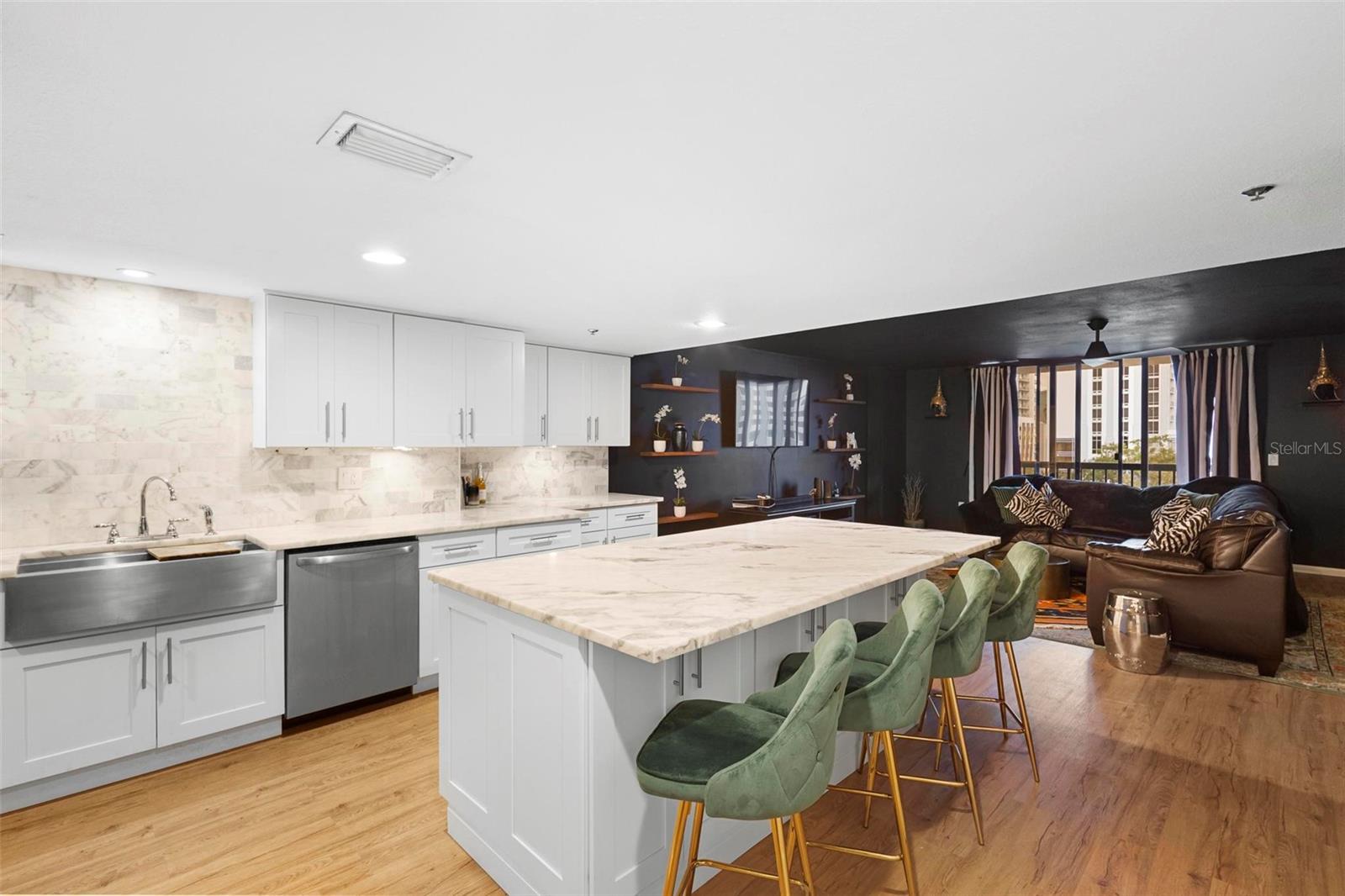
Would you like to sell your home before you purchase this one?
Priced at Only: $329,000
For more Information Call:
Address: 530 Central Boulevard 603, ORLANDO, FL 32801
Property Location and Similar Properties






- MLS#: O6271818 ( Residential )
- Street Address: 530 Central Boulevard 603
- Viewed: 114
- Price: $329,000
- Price sqft: $252
- Waterfront: No
- Year Built: 1985
- Bldg sqft: 1304
- Bedrooms: 2
- Total Baths: 2
- Full Baths: 2
- Garage / Parking Spaces: 1
- Days On Market: 79
- Additional Information
- Geolocation: 28.5418 / -81.3703
- County: ORANGE
- City: ORLANDO
- Zipcode: 32801
- Subdivision: 530 East Central Condo
- Building: 530 East Central Condo
- Provided by: PREFERRED REAL ESTATE BROKERS
- Contact: Stacey Payne
- 407-440-4900

- DMCA Notice
Description
Experience the ultimate in urban sophistication in the heart of Orlando's trendy Thornton Park neighborhood! This stunning 2 bedroom 2 bathroom condo is the perfect blend of form and function, designed with the modern professional in mind.
*The condo and building are also wheelchair accessible with 33" doorways and elevators. *The HOA is planning to add improved access to the pool for greater accessibility.
The stunning kitchen steals the show with its luxurious design and top of the line features, carefully crafted by a local chef to bring out your inner culinary master. The expansive island is the perfect haven for prepping gourmet meals and hosting dinner parties, while the gleaming granite countertops with a marble finish add a touch of high end elegance. Tons of modern lighting, from ceiling fixtures to under cabinet lighting, creates an inviting ambiance that's sure to delight.
But the magic doesn't stop there! This cleverly designed condo features a hidden butler's space that can be transformed into a cozy coffee nook or a sneaky appliance hideaway, leaving your guests wowed but not a single appliance in sight.
The primary bedroom is a serene retreat, complete with an en suite bath, ample closet space, and sliding doors that lead out to a spacious balcony. Wake up each morning to the sunshine and fresh air, and enjoy the breathtaking views of the surrounding landscape.
The balcony runs the entire length of the condo, with sliding glass doors leading from the living area. Enjoy fireworks, parades, and shuttle launches in privacy from your own balcony. The vibrant and breathtaking colors that paint the sky during sunset and sunrise are truly awe inspiring.
The second bedroom is equally impressive, featuring a walk in closet that's sure to become your go to space for getting ready in style. And with laundry facilities just outside the kitchen, doing the daily grind has never been easier!
As you step out into the open and airy living space, you'll be swept off your feet by the seamless flow between the kitchen and living room. It's the perfect setup for entertaining friends and family, with plenty of room to mingle and make memories.
But let's not forget the best part: this amazing location! You'll never need to leave home, with Publix just a few doors down, a plethora of restaurants, bars, and shops , and a bustling farmers market held every Sunday right across the street. And when you need some exercise, the building's heated salt water pool and large fitness center, recreation Room pool table and game tables, meeting room, event space, and sauna. This building is truly incredible. Laundry service in building for when things get too hectic. Rest assured, that all packages are safe and the concierge is always available to sign for deliveries.
Adding to your peace of mind, the building features a concierge and 24/7 secure door receptionist to manage guest access. This ensures a welcoming environment while maintaining the security and privacy of residents. Your private parking space comes equipped with storage space above.
**Don't miss out on this incredible opportunity to live your best life in Thornton Park! Contact us today to schedule a viewing and make this condo your dream home!**
*Seller is willing to change paint*
Description
Experience the ultimate in urban sophistication in the heart of Orlando's trendy Thornton Park neighborhood! This stunning 2 bedroom 2 bathroom condo is the perfect blend of form and function, designed with the modern professional in mind.
*The condo and building are also wheelchair accessible with 33" doorways and elevators. *The HOA is planning to add improved access to the pool for greater accessibility.
The stunning kitchen steals the show with its luxurious design and top of the line features, carefully crafted by a local chef to bring out your inner culinary master. The expansive island is the perfect haven for prepping gourmet meals and hosting dinner parties, while the gleaming granite countertops with a marble finish add a touch of high end elegance. Tons of modern lighting, from ceiling fixtures to under cabinet lighting, creates an inviting ambiance that's sure to delight.
But the magic doesn't stop there! This cleverly designed condo features a hidden butler's space that can be transformed into a cozy coffee nook or a sneaky appliance hideaway, leaving your guests wowed but not a single appliance in sight.
The primary bedroom is a serene retreat, complete with an en suite bath, ample closet space, and sliding doors that lead out to a spacious balcony. Wake up each morning to the sunshine and fresh air, and enjoy the breathtaking views of the surrounding landscape.
The balcony runs the entire length of the condo, with sliding glass doors leading from the living area. Enjoy fireworks, parades, and shuttle launches in privacy from your own balcony. The vibrant and breathtaking colors that paint the sky during sunset and sunrise are truly awe inspiring.
The second bedroom is equally impressive, featuring a walk in closet that's sure to become your go to space for getting ready in style. And with laundry facilities just outside the kitchen, doing the daily grind has never been easier!
As you step out into the open and airy living space, you'll be swept off your feet by the seamless flow between the kitchen and living room. It's the perfect setup for entertaining friends and family, with plenty of room to mingle and make memories.
But let's not forget the best part: this amazing location! You'll never need to leave home, with Publix just a few doors down, a plethora of restaurants, bars, and shops , and a bustling farmers market held every Sunday right across the street. And when you need some exercise, the building's heated salt water pool and large fitness center, recreation Room pool table and game tables, meeting room, event space, and sauna. This building is truly incredible. Laundry service in building for when things get too hectic. Rest assured, that all packages are safe and the concierge is always available to sign for deliveries.
Adding to your peace of mind, the building features a concierge and 24/7 secure door receptionist to manage guest access. This ensures a welcoming environment while maintaining the security and privacy of residents. Your private parking space comes equipped with storage space above.
**Don't miss out on this incredible opportunity to live your best life in Thornton Park! Contact us today to schedule a viewing and make this condo your dream home!**
*Seller is willing to change paint*
Payment Calculator
- Principal & Interest -
- Property Tax $
- Home Insurance $
- HOA Fees $
- Monthly -
Features
Building and Construction
- Covered Spaces: 0.00
- Exterior Features: Balcony, Lighting, Sauna, Sidewalk, Sliding Doors
- Flooring: Laminate
- Living Area: 1304.00
- Roof: Concrete
Land Information
- Lot Features: City Limits, Sidewalk, Street Brick, Paved
Garage and Parking
- Garage Spaces: 1.00
- Open Parking Spaces: 0.00
- Parking Features: Assigned, Covered, Electric Vehicle Charging Station(s), On Street
Eco-Communities
- Water Source: Public
Utilities
- Carport Spaces: 0.00
- Cooling: Central Air
- Heating: Central
- Pets Allowed: Cats OK, Dogs OK
- Sewer: Public Sewer
- Utilities: Electricity Connected, Public, Sewer Connected, Street Lights, Underground Utilities, Water Connected
Amenities
- Association Amenities: Elevator(s), Fitness Center, Pool, Sauna, Security, Wheelchair Access
Finance and Tax Information
- Home Owners Association Fee Includes: Guard - 24 Hour, Common Area Taxes, Pool, Escrow Reserves Fund, Maintenance Structure, Maintenance Grounds, Management, Pest Control, Security, Sewer, Trash, Water
- Home Owners Association Fee: 1519.00
- Insurance Expense: 0.00
- Net Operating Income: 0.00
- Other Expense: 0.00
- Tax Year: 2024
Other Features
- Accessibility Features: Accessible Approach with Ramp, Accessible Closets, Accessible Common Area, Accessible Doors, Accessible Entrance, Accessible Hallway(s), Accessible Central Living Area, Central Living Area
- Appliances: Convection Oven, Cooktop, Dishwasher, Disposal, Dryer, Electric Water Heater, Exhaust Fan, Ice Maker, Microwave, Range Hood, Refrigerator, Washer, Water Filtration System
- Association Name: 530 E Central Condominium Association
- Country: US
- Interior Features: Accessibility Features, Ceiling Fans(s), Dry Bar, Eat-in Kitchen, Kitchen/Family Room Combo, Open Floorplan, Solid Surface Counters, Stone Counters, Thermostat, Walk-In Closet(s), Window Treatments
- Legal Description: 530 EAST CENTRAL CONDO 3787/2039 UNIT 603
- Levels: One
- Area Major: 32801 - Orlando
- Occupant Type: Owner
- Parcel Number: 25-22-29-1640-01-603
- Possession: Close Of Escrow
- Style: Contemporary
- Unit Number: 603
- View: City
- Views: 114
- Zoning Code: MXD-2/T
Similar Properties
Nearby Subdivisions
101 Eola
101 Eola Condo
101 Eola Condos
530 East Central
530 East Central Condo
Eola
Eola Condos
Grande Downtown Orlando
Grande Downtown Orlando A
Grande Downtown Orlando Condo
Lucerne Oaks Condo
Metropolitanlk Eola
Other
Park North At Chaney
Park North At Cheney Place
Park North Cheney Place Condo
Park Northcheney Place
Park Northcheney Place Condo
Reeves House Condo
Sanctuary Downtown Condo
Solaireplaza
Solaireplaza Condo
Solairethe Plaza Condo Bldg 1
Star Tower Condo
The Vue At Lake Eola
The Waverly On Lake Eola
Thornton Park Central Condo
Thornton Park Studios
Uptoen Place Condo
Uptown Place
Uptown Place Condo
Uptown Place Condominium
Uptown Place Condominium 80322
Vue
Vue At Lake Eola
Vue At Lake Eola Condo
Vuelk Eola
Waverlylk Eola
Contact Info

- Warren Cohen
- Southern Realty Ent. Inc.
- Office: 407.869.0033
- Mobile: 407.920.2005
- warrenlcohen@gmail.com



