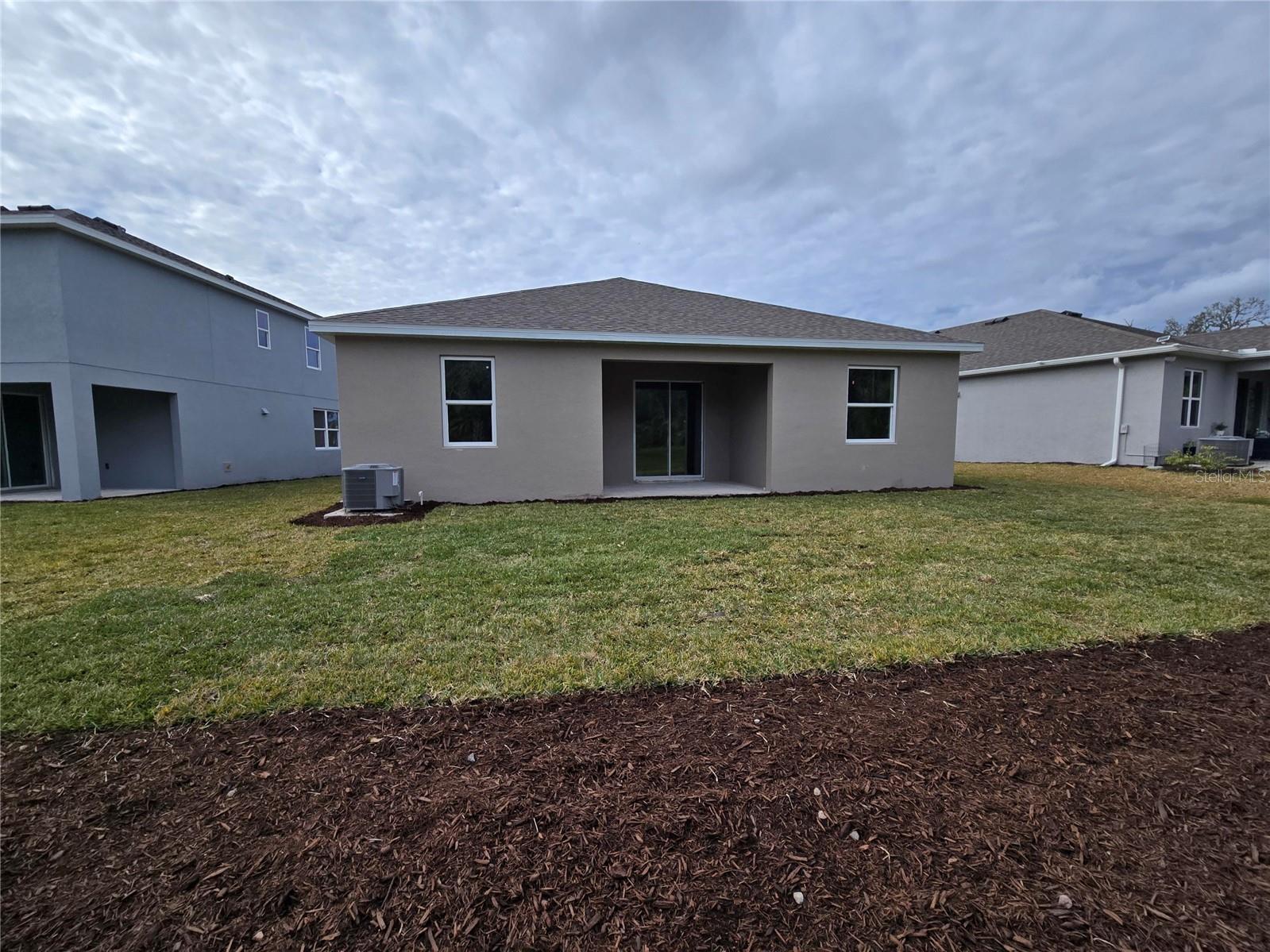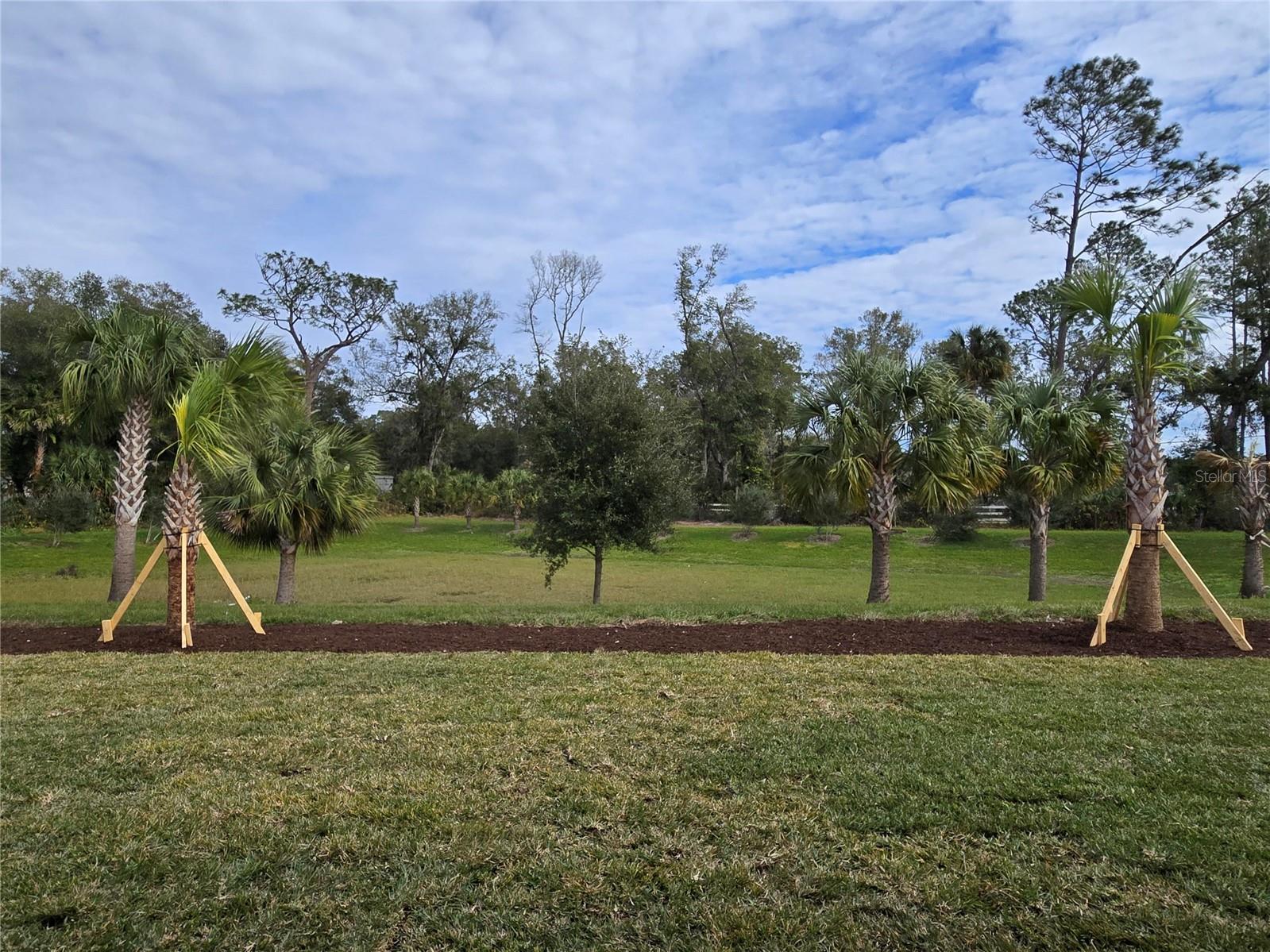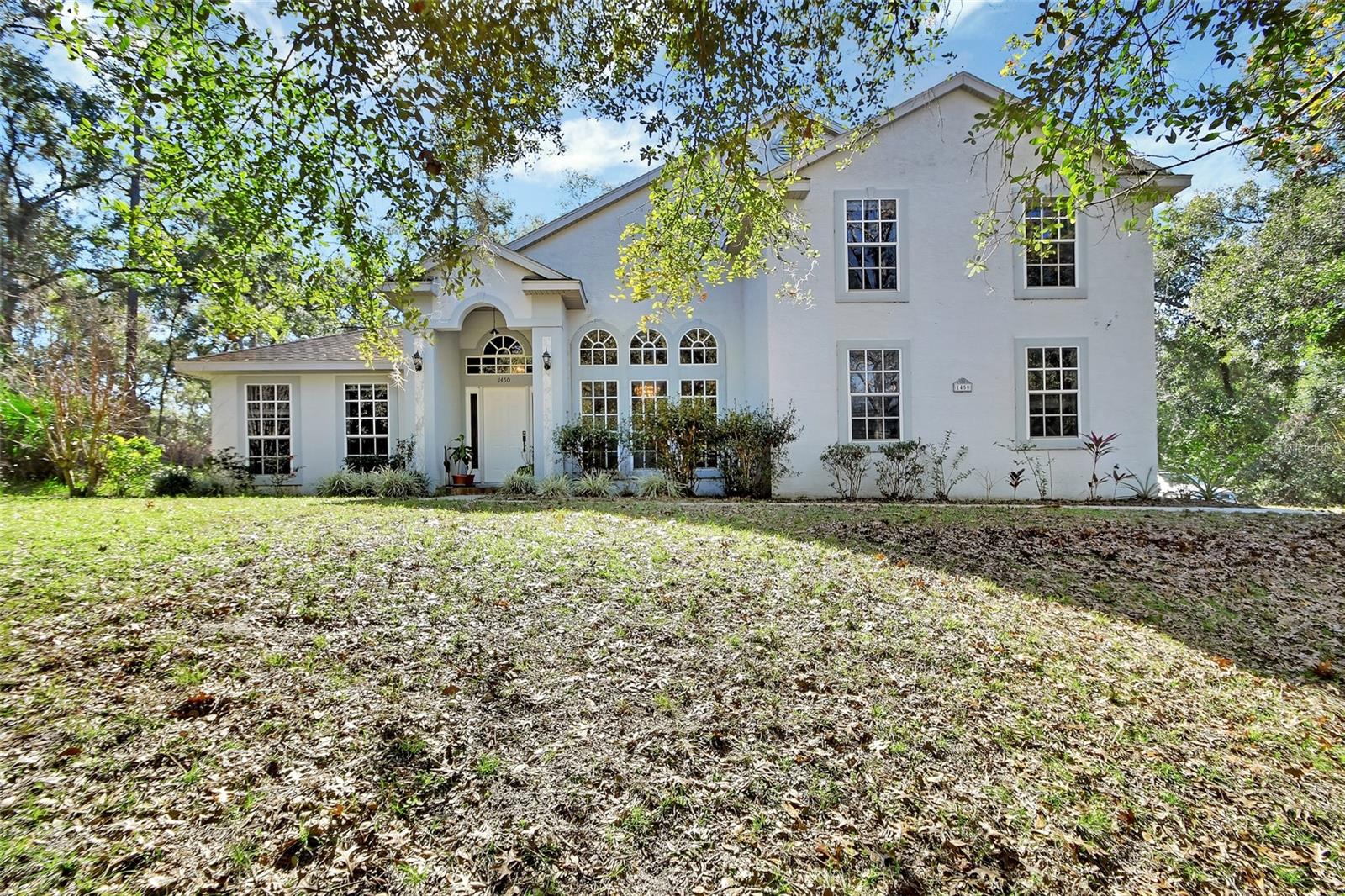1123 Happy Forest Loop, DELAND, FL 32720
Property Photos
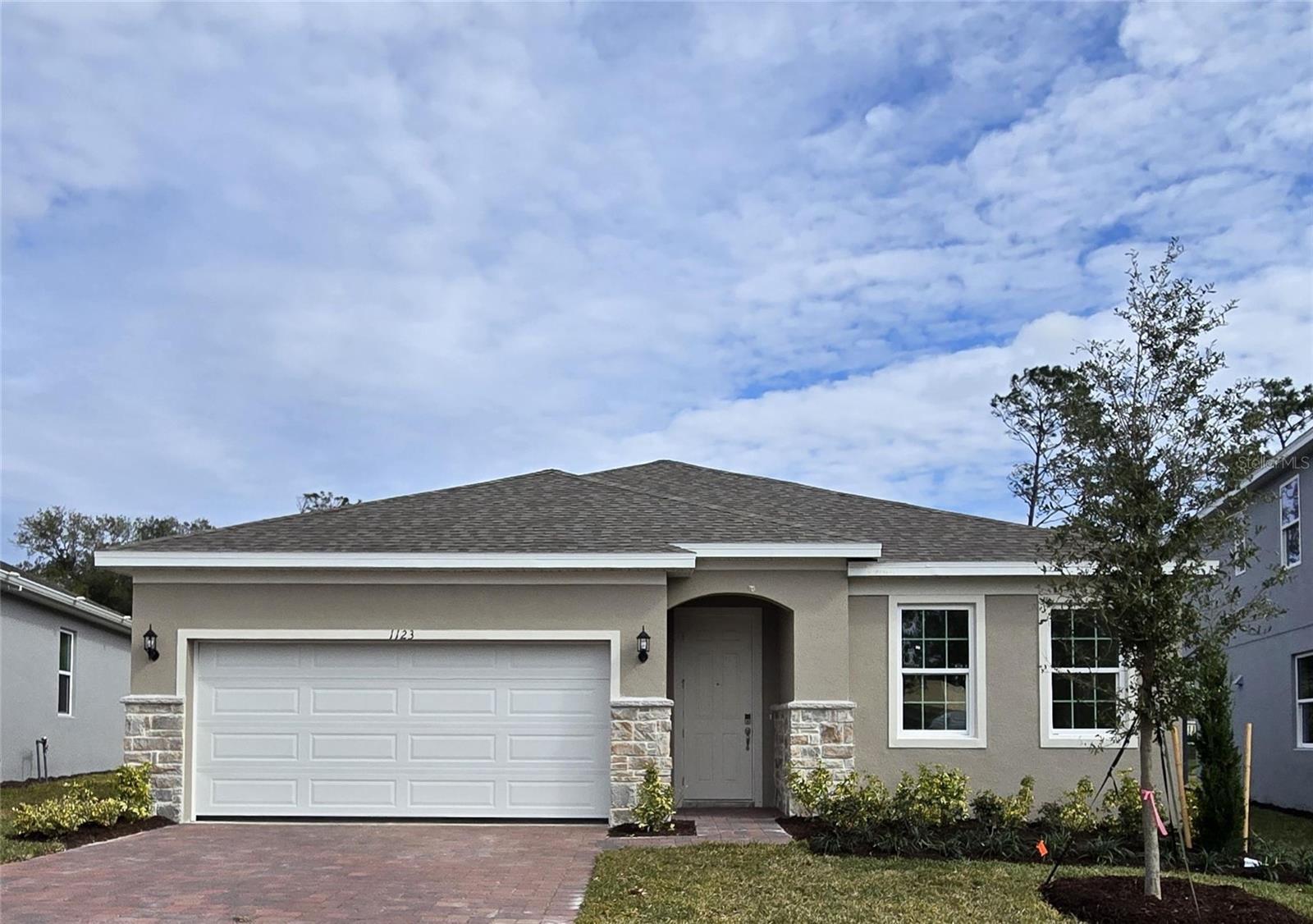
Would you like to sell your home before you purchase this one?
Priced at Only: $394,990
For more Information Call:
Address: 1123 Happy Forest Loop, DELAND, FL 32720
Property Location and Similar Properties






- MLS#: O6271292 ( Single Family )
- Street Address: 1123 Happy Forest Loop
- Viewed: 70
- Price: $394,990
- Price sqft: $167
- Waterfront: No
- Year Built: 2024
- Bldg sqft: 2365
- Bedrooms: 4
- Total Baths: 2
- Full Baths: 2
- Garage / Parking Spaces: 2
- Days On Market: 78
- Additional Information
- Geolocation: 29.0092 / -81.3244
- County: VOLUSIA
- City: DELAND
- Zipcode: 32720
- Subdivision: Beresford Woods Ph 1
- Elementary School: Woodward Avenue Elem VO
- Middle School: Southwestern Middle
- High School: Deland High
- Provided by: LANDSEA HOMES OF FL, LLC
- Contact: Stephen Wood

- DMCA Notice
Description
Move In Ready! Our exceptional Selby Flex plan offers an open concept design featuring 4 Bedrooms, 2 Baths, and 2 car Garage. Spacious Great Room overlooks rear covered Lanai perfect for entertaining and outdoor living. This beautiful home features 9'4" ceilings, window blinds throughout, and Tile flooring in the 1st floor Main living areas. Upgraded Kitchen includes 42 upper cabinets, quartz countertops, tile backsplash, corner walk in pantry closet, and stainless appliances. Primary Bedroom features ensuite Bath including walk in closet, dual sinks in adult height vanity, quartz countertops, and luxurious walk in shower with upgraded wall tile surround and glass enclosure. Decorative stone accents are featured on front exterior of home, and Brick paver driveway and lead walk are included. Our High Performance Home package is included, offering amazing features that provide energy efficiency, smart home technology, and elements of a healthy lifestyle. Future Community amenities will include pool, playground, and cabana. Beresford Woods is located just minutes from Downtown Deland, Lake Beresford Park, and is close to shopping and dining, with easy access to major thoroughfares.
Description
Move In Ready! Our exceptional Selby Flex plan offers an open concept design featuring 4 Bedrooms, 2 Baths, and 2 car Garage. Spacious Great Room overlooks rear covered Lanai perfect for entertaining and outdoor living. This beautiful home features 9'4" ceilings, window blinds throughout, and Tile flooring in the 1st floor Main living areas. Upgraded Kitchen includes 42 upper cabinets, quartz countertops, tile backsplash, corner walk in pantry closet, and stainless appliances. Primary Bedroom features ensuite Bath including walk in closet, dual sinks in adult height vanity, quartz countertops, and luxurious walk in shower with upgraded wall tile surround and glass enclosure. Decorative stone accents are featured on front exterior of home, and Brick paver driveway and lead walk are included. Our High Performance Home package is included, offering amazing features that provide energy efficiency, smart home technology, and elements of a healthy lifestyle. Future Community amenities will include pool, playground, and cabana. Beresford Woods is located just minutes from Downtown Deland, Lake Beresford Park, and is close to shopping and dining, with easy access to major thoroughfares.
Payment Calculator
- Principal & Interest -
- Property Tax $
- Home Insurance $
- HOA Fees $
- Monthly -
Features
Other Features
- Views: 70
Similar Properties
Nearby Subdivisions
00
1261 Sec 32 33 West Of Hwy 1
1401 Sec 32 Twp 17s Rng 30e
1492 Andover Ridge
Addison Landing
Addison Lndg
Andover Rdg
Andover Ridge
Armstrongs Add Deland
Athens Park Deland
Athens Realty Co Blks 203206 I
Bellarica In 171730 181730
Beresford Park
Beresford Woods
Beresford Woods Ph 1
Brandywine Club Villas
Butners
Cascades Park Ph 01 02 03
Cascades Park Ph 1
Cascades Park Ph 3
Chapmans Lts Ad Blk Richs Add
Codringtons Sub Lot 3 Blk 15 M
Collier Park
Dades Lt Ac Blk 05 Richs Add D
Daytona Park Estates
Deland
Deland Highlands
Domingo Reyes Grant
Dunn
Eureka
Fern Garden Estates
Flowers
Forest Trace
Gillilands Blk 211 Deland
Glenwood
Glenwood Est
Glenwood Hammock
Glenwood Pk 2nd Add
Glenwood Spgs Ph 01
Harpers Sunset Terrace
Hart W H
Highlands
Hillcrest
Howrys Add Deland
Lake Beresford Terrace
Laurel Meadows
Lawrence Park
Lincoln Oaks
Lincoln Park
Lockharts
Magnolia Heights
Mallory Square
Mallory Squareph 2
Ne 22 Acres
None
Norris
Norris Dupont Gaudry Grant
Norris Sub Dupont Gaudry Gran
Not In Subdivision
Not On List
Not On The List
Oak Hammock 50s
Oak Hammock 60s
Other
Palmetto Court
Parrish Add Sunset Terrace
Pelham Park
Pelham Park Ph 1 2
Quail Hollow On River
Quail Hollow On The River
Quail Hollowriver
Richs
Richs Add Deland
Ridgewood Crossing Ph 02
River Rdg
River Ridge
Rolling Acres Estates Un 01
Ronswood
Royal Trails
Rygate
Seasons At Grandview Gardens
Seasons At River Chase
Seasonsriver Chase
Shimers Blk 10 Deland
South Clara Heights
South Clara Highlands Deland M
Spring Hill Assessors Resub
St Johns River Land Co
Stetson Home Estates
Stetson Home Estates Deland
The Highlands
Valencia Park
Volusia Invest Co
Westwood
Westwood Heights 18 17 30
Wildwood
Wolcott Gardens
Woodbine Deland
Yamasee
Contact Info
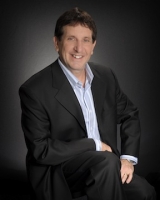
- Warren Cohen
- Southern Realty Ent. Inc.
- Office: 407.869.0033
- Mobile: 407.920.2005
- warrenlcohen@gmail.com



