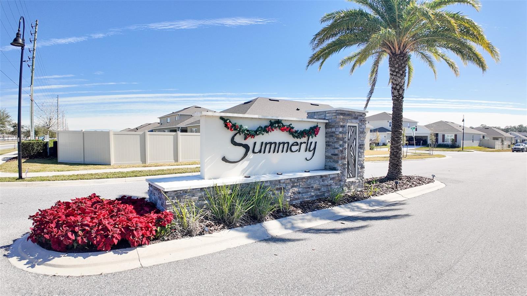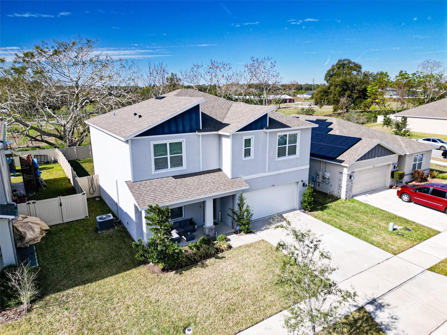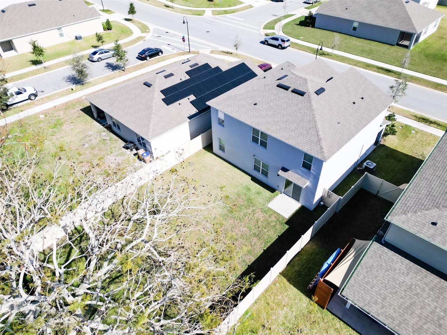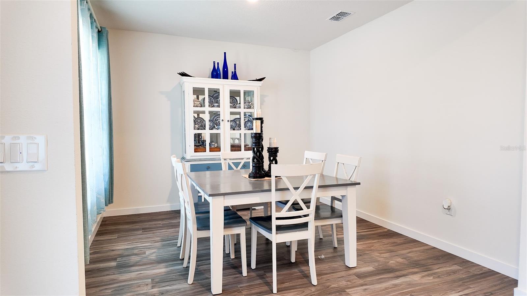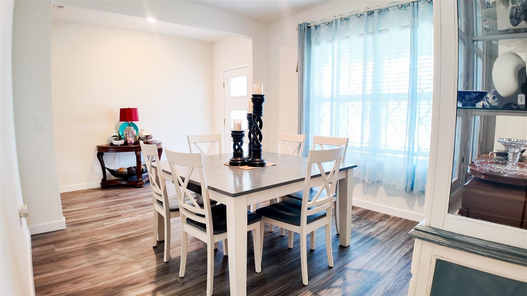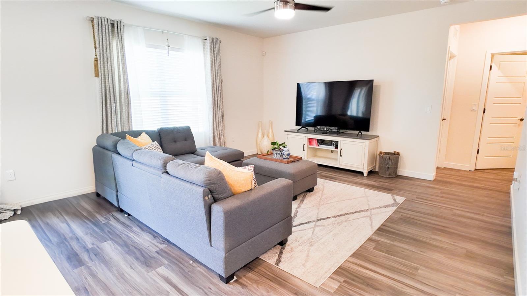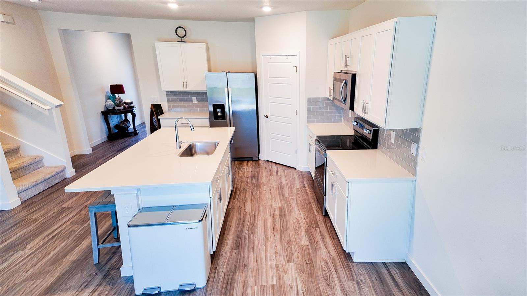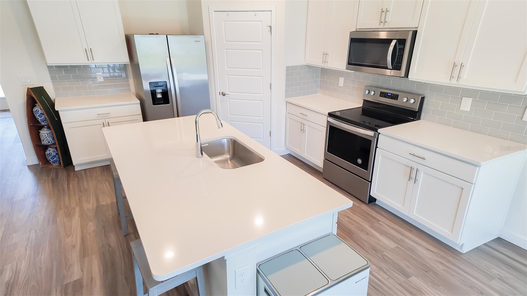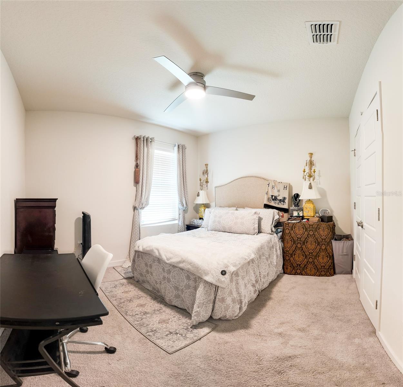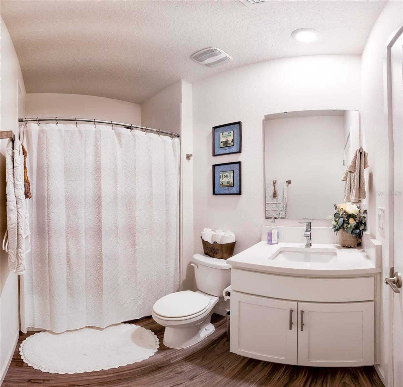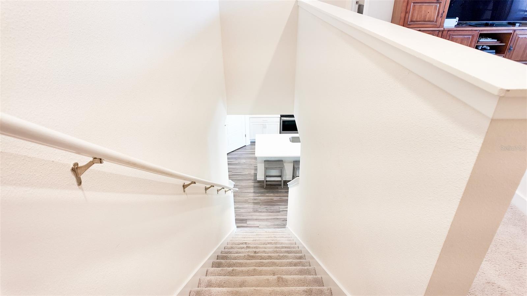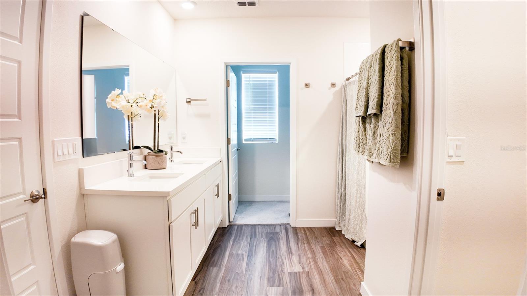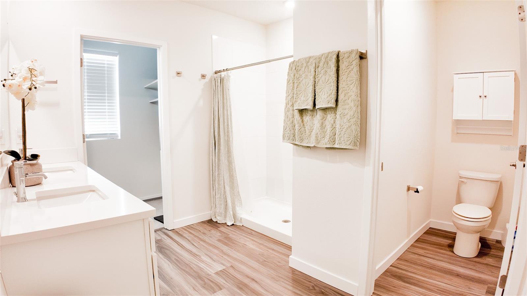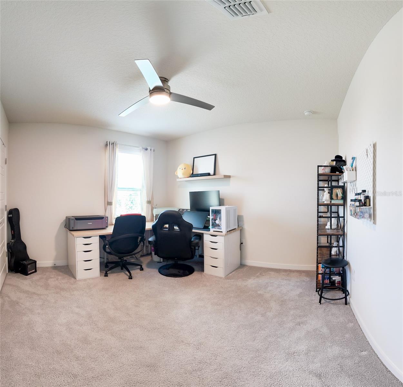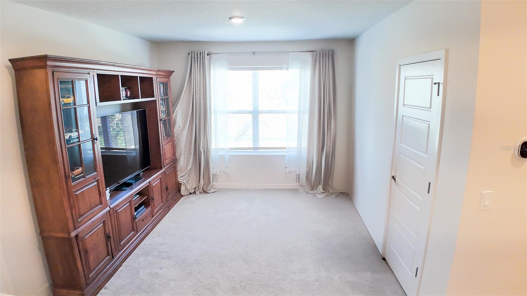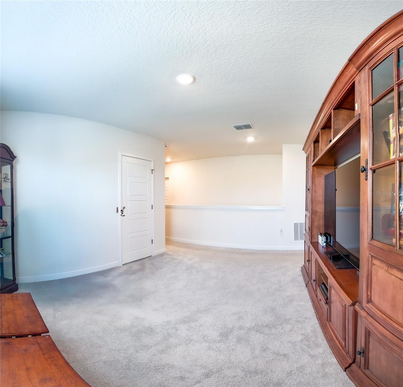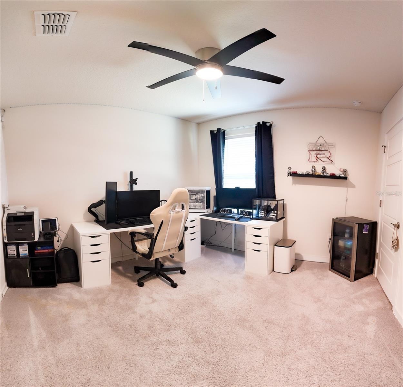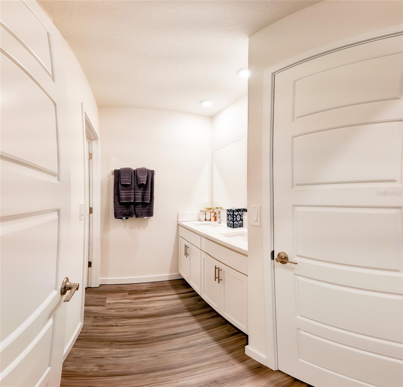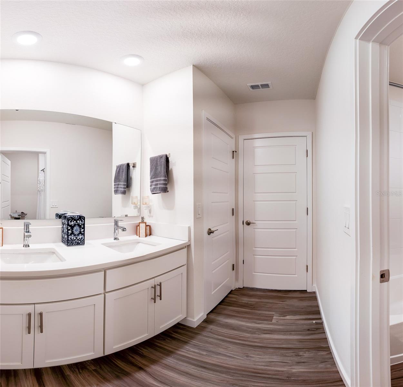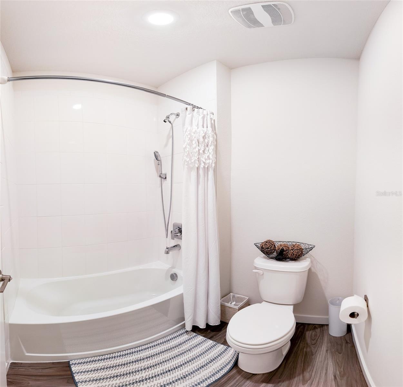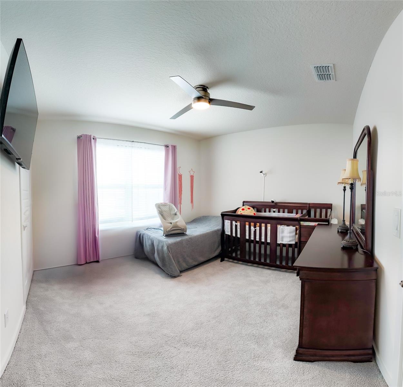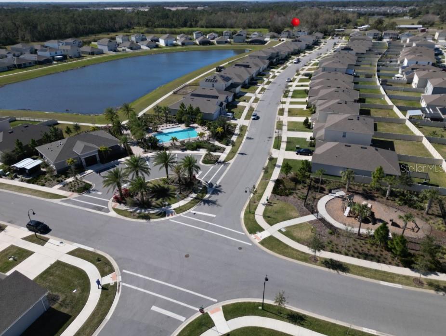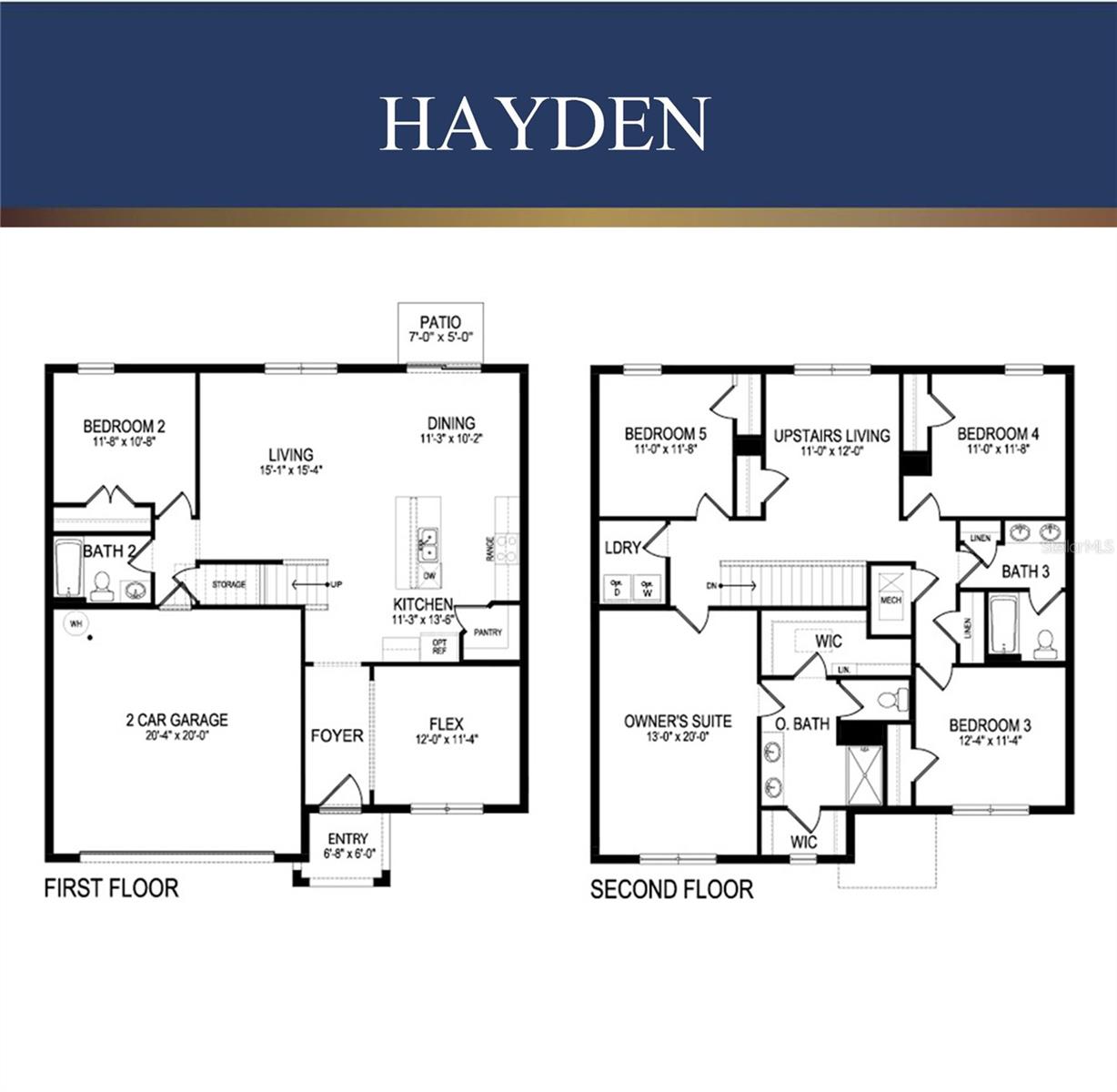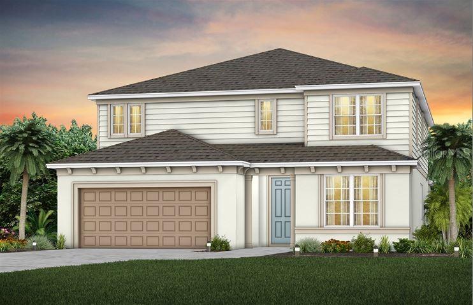236 Talisi Loop, ST CLOUD, FL 34771
Property Photos
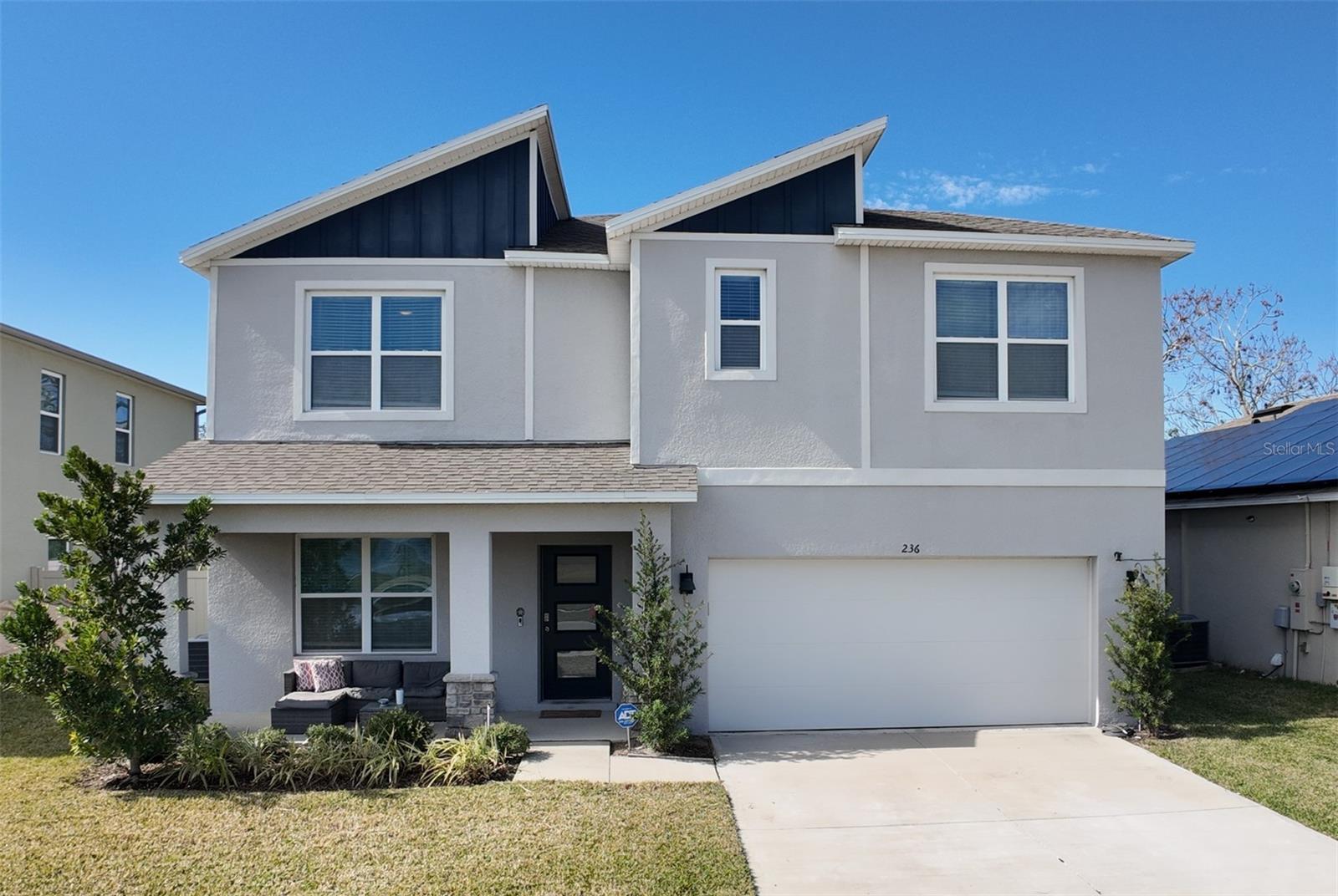
Would you like to sell your home before you purchase this one?
Priced at Only: $459,900
For more Information Call:
Address: 236 Talisi Loop, ST CLOUD, FL 34771
Property Location and Similar Properties






- MLS#: O6270714 ( Residential )
- Street Address: 236 Talisi Loop
- Viewed: 27
- Price: $459,900
- Price sqft: $142
- Waterfront: No
- Year Built: 2021
- Bldg sqft: 3244
- Bedrooms: 5
- Total Baths: 3
- Full Baths: 3
- Garage / Parking Spaces: 2
- Days On Market: 98
- Additional Information
- Geolocation: 28.2883 / -81.2192
- County: OSCEOLA
- City: ST CLOUD
- Zipcode: 34771
- Subdivision: Summerly
- Elementary School: Narcoossee Elementary
- Middle School: Narcoossee Middle
- High School: Harmony High
- Provided by: REALTY ONE GROUP INSPIRATION
- Contact: Connie Eppler
- 321-233-2300

- DMCA Notice
Description
Seller offering up to $10,000 toward buyer's closing costs!!! Ready for summer? Dive into community pool living!! Welcome to this charming five bedroom, three bathroom home in saint cloud just minutes away from shopping and dining. As you step inside, a formal dining room greets you, setting the stage for effortless entertaining. The homes open concept layout seamlessly connects the kitchen to a cozy living space, creating a warm and inviting atmosphere. The kitchen is a chefs dream, featuring a central island, modern appliances, and ample cabinetry to store all your culinary essentials. Just off the family room, a guest bedroom and a full bath provides a convenient retreat for visitors. Upstairs, the thoughtfully designed floor plan enhances privacy. The spacious master bedroom ensuite is a true sanctuary, boasting a dual closet and a double vanity sink for added convenience. Three additional guest bedrooms, a guest bathroom, and a versatile flex room are also located upstairs, offering plenty of space and flexibility for family, guests, or a home office. The home also features a spacious garage with finished epoxy flooring and a workbench, ideal for projects or extra storage. The entertainment possibilities extend to the expansive fenced backyard, a perfect space for hosting gatherings or enjoying tranquil florida evenings. This isnt just a house; its a well crafted home that blends comfort, convenience and community. Take advantage of the $10,000 seller credit and make this your next chapter.
Description
Seller offering up to $10,000 toward buyer's closing costs!!! Ready for summer? Dive into community pool living!! Welcome to this charming five bedroom, three bathroom home in saint cloud just minutes away from shopping and dining. As you step inside, a formal dining room greets you, setting the stage for effortless entertaining. The homes open concept layout seamlessly connects the kitchen to a cozy living space, creating a warm and inviting atmosphere. The kitchen is a chefs dream, featuring a central island, modern appliances, and ample cabinetry to store all your culinary essentials. Just off the family room, a guest bedroom and a full bath provides a convenient retreat for visitors. Upstairs, the thoughtfully designed floor plan enhances privacy. The spacious master bedroom ensuite is a true sanctuary, boasting a dual closet and a double vanity sink for added convenience. Three additional guest bedrooms, a guest bathroom, and a versatile flex room are also located upstairs, offering plenty of space and flexibility for family, guests, or a home office. The home also features a spacious garage with finished epoxy flooring and a workbench, ideal for projects or extra storage. The entertainment possibilities extend to the expansive fenced backyard, a perfect space for hosting gatherings or enjoying tranquil florida evenings. This isnt just a house; its a well crafted home that blends comfort, convenience and community. Take advantage of the $10,000 seller credit and make this your next chapter.
Payment Calculator
- Principal & Interest -
- Property Tax $
- Home Insurance $
- HOA Fees $
- Monthly -
Features
Building and Construction
- Builder Name: D.R Horton
- Covered Spaces: 0.00
- Exterior Features: Sidewalk, Sliding Doors
- Fencing: Vinyl
- Flooring: Carpet, Epoxy, Luxury Vinyl
- Living Area: 2674.00
- Roof: Shingle
Property Information
- Property Condition: Completed
School Information
- High School: Harmony High
- Middle School: Narcoossee Middle
- School Elementary: Narcoossee Elementary
Garage and Parking
- Garage Spaces: 2.00
- Open Parking Spaces: 0.00
- Parking Features: Driveway, Garage Door Opener
Eco-Communities
- Water Source: Public
Utilities
- Carport Spaces: 0.00
- Cooling: Central Air
- Heating: Central, Electric
- Pets Allowed: Cats OK, Dogs OK
- Sewer: Public Sewer
- Utilities: BB/HS Internet Available, Cable Connected, Electricity Connected, Public, Sewer Connected, Sprinkler Meter, Water Connected
Finance and Tax Information
- Home Owners Association Fee: 234.61
- Insurance Expense: 0.00
- Net Operating Income: 0.00
- Other Expense: 0.00
- Tax Year: 2024
Other Features
- Appliances: Dishwasher, Disposal, Electric Water Heater, Microwave, Range, Refrigerator
- Association Name: Summerly/Luciana
- Association Phone: 321-401-6387
- Country: US
- Interior Features: Ceiling Fans(s), Eat-in Kitchen, Kitchen/Family Room Combo, Open Floorplan, PrimaryBedroom Upstairs, Thermostat, Walk-In Closet(s)
- Legal Description: SUMMERLY PB 29 PGS 125-130 LOT 128
- Levels: Two
- Area Major: 34771 - St Cloud (Magnolia Square)
- Occupant Type: Vacant
- Parcel Number: 28-25-31-5031-0001-1280
- Views: 27
- Zoning Code: RES
Similar Properties
Nearby Subdivisions
Alcorns Lakebreeze
Alligator Lake View
Amelia Groves
Amelia Groves Ph 1
Ashley Oaks
Ashley Oaks 2
Ashton Place
Ashton Place Ph2
Avellino
Barrington
Bay Lake Farms At St Cloud
Bay Lake Ranch
Blackstone
Blackstone Pb 19 Pg 4851 Lot 7
Brack Ranch
Brack Ranch Ph 1
Breezy Pines
Bridgewalk
Bridgewalk Ph 1a
Canopy Walk Ph 2
Center Lake On The Park
Center Lake Ranch
Chisholm Estates
Country Meadow West
Country Meadow West Unit 1
Countryside
Crossings Ph 1
Del Webb Sunbridge
Del Webb Sunbridge Ph 1
Del Webb Sunbridge Ph 1c
Del Webb Sunbridge Ph 1d
Del Webb Sunbridge Ph 1e
Del Webb Sunbridge Ph 2a
East Lake Cove Ph 1
East Lake Cove Ph 2
East Lake Park Ph 35
East Lake Reserve
Ellington Place
Estates Of Westerly
Florida Agricultural Co
Gardens At Lancaster Park
Glenwood Ph 1
Hanover Reserve Rep
John J Johnstons
Lake Ajay Village
Lake Hinden Cove
Lake Lizzie Reserve
Lake Pointe
Lake Pointe Ph 2a
Lake Pointe Ph 2b
Lakeshore At Narcoossee Ph 1
Lancaster Park East 70
Lancaster Park East Ph 2
Lancaster Park East Ph 3 4
Lancaster Park East Ph 3 4 Lo
Live Oak Lake Ph 2
Live Oak Lake Ph 3
Majestic Oaks
Mill Stream Estates
Millers Grove 1
Narcoossee Village Ph 1
New Eden On Lakes
New Eden On The Lakes
Northshore Stage 01
Nova Bay Iv
Nova Grove
Nova Pointe Ph 2
Oaktree Pointe Villas
Pine Glen
Pine Glen Ph 4
Pine Grove Park
Pine Grove Park Rep
Prairie Oaks
Preserve At Turtle Creek
Preserve At Turtle Creek Ph 1
Preserve At Turtle Creek Ph 3
Preserve At Turtle Creek Ph 5
Preserve/turtle Crk Ph 1
Preserveturtle Crk
Preserveturtle Crk Ph 1
Preserveturtle Crk Ph 5
Preston Cove Ph 1 2
Preston Cove Ph 1 & 2
Rummell Downs Rep 1
Runneymede Ranchlands
Runnymede North Half Town Of
Runnymede Ranchlands
Serenity Reserve
Shelter Cove
Siena Reserve Ph 2c
Silver Spgs
Silver Spgs 2
Silver Springs
Sola Vista
Split Oak Estates
Split Oak Estates Ph 2
Split Oak Reserve
Split Oak Reserve Ph 2
St Cloud 2nd Town Of
Starline Estates
Stonewood Estates
Summerly
Summerly Ph 2
Summerly Ph 3
Sunbrooke
Sunbrooke Ph 1
Sunbrooke Ph 2
Sunbrooke Ph 5
Suncrest
Sunset Groves Ph 2
Terra Vista
The Crossings
The Landings At Live Oak
The Waters At Center Lake Ranc
Thompson Grove
Trinity Place Ph 1
Turtle Creek Ph 1a
Turtle Creek Ph 1b
Twin Lakes Terrace
Underwood Estates
Villages At Harmony Ph 1b
Waterside Vista
Weslyn Park
Weslyn Park In Sunbridge
Weslyn Park Ph 1
Weslyn Park Ph 2
Whip O Will Hill
Wiggins Reserve
Wiregrass Ph 1
Wiregrass Ph 2
Contact Info

- Warren Cohen
- Southern Realty Ent. Inc.
- Office: 407.869.0033
- Mobile: 407.920.2005
- warrenlcohen@gmail.com



