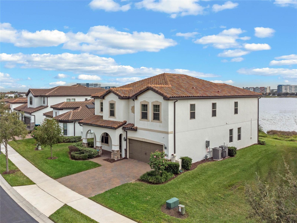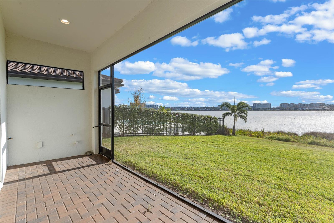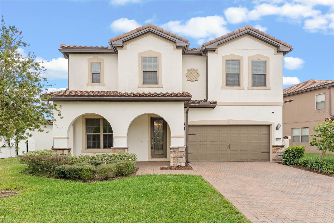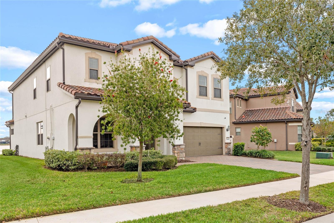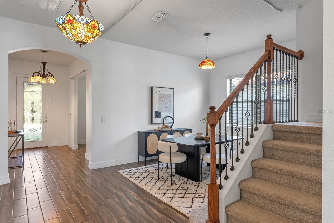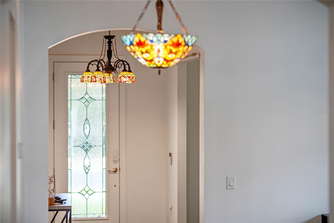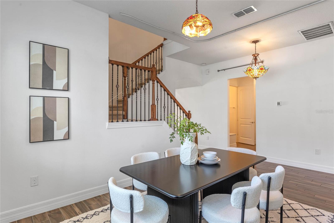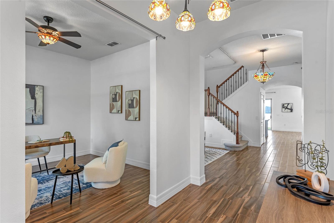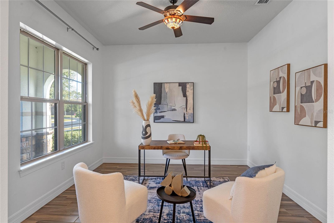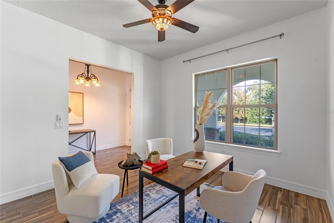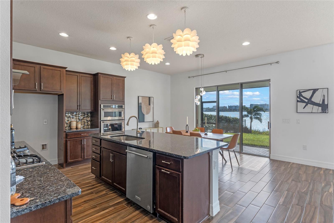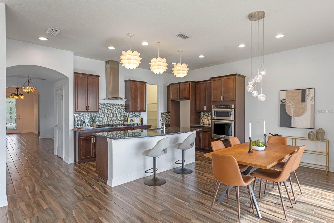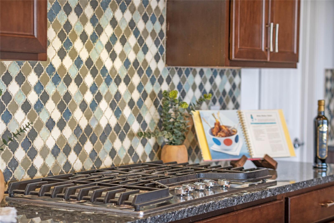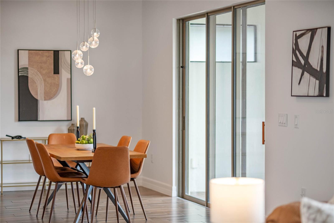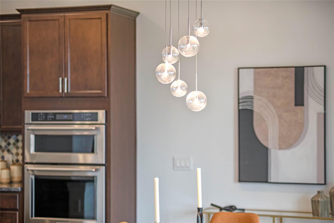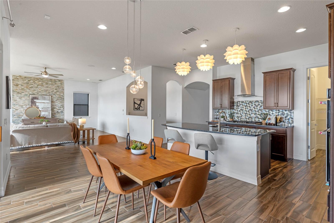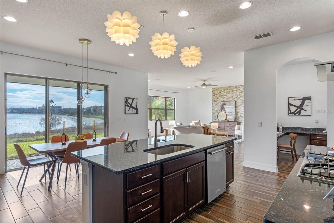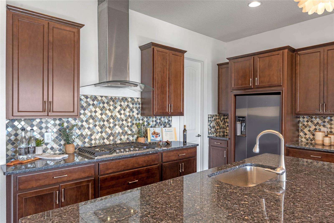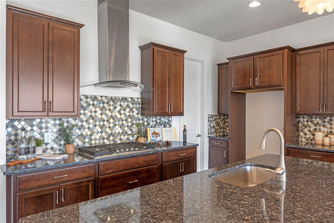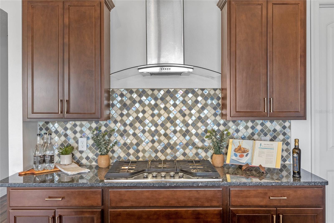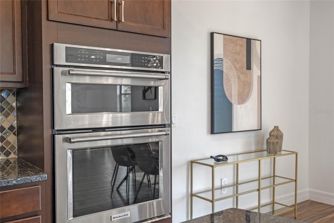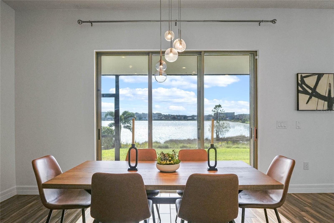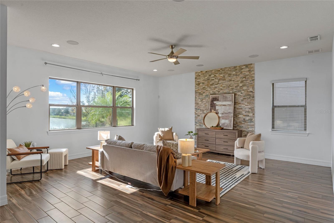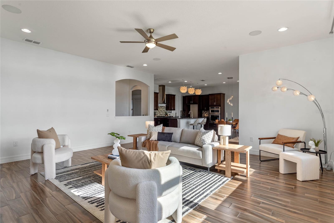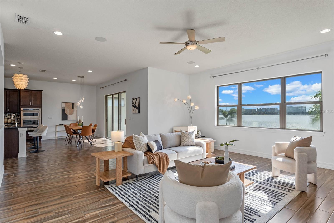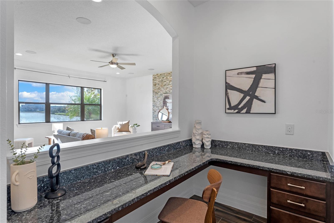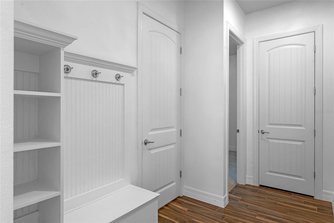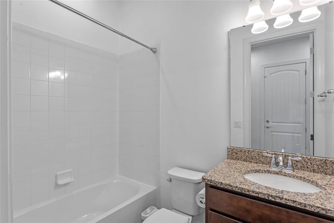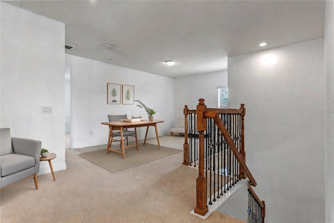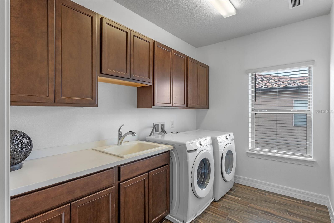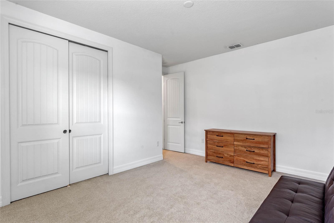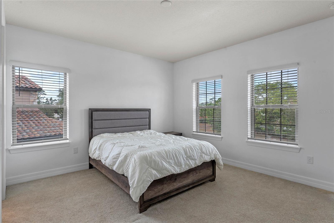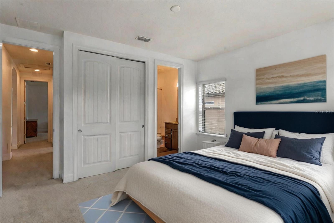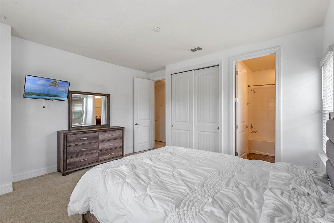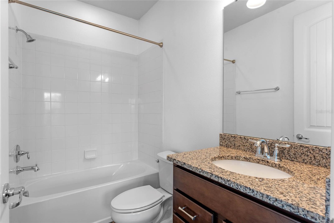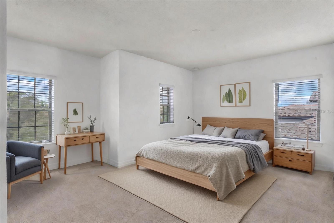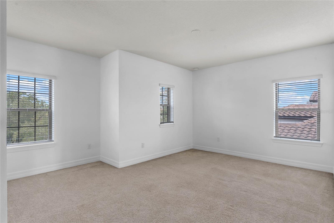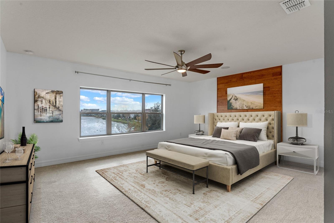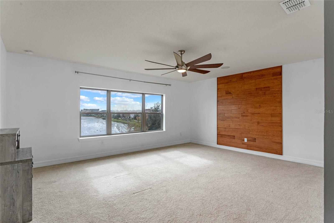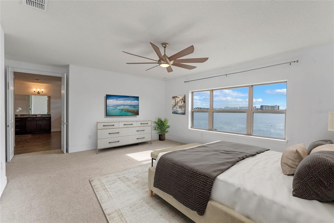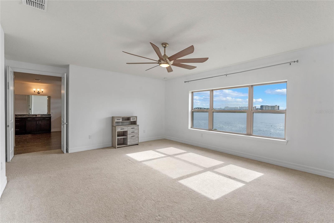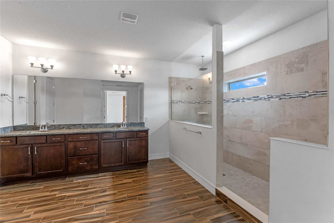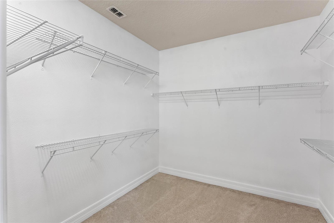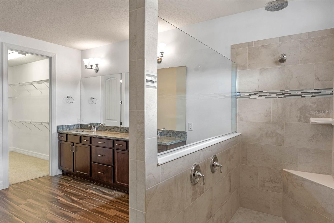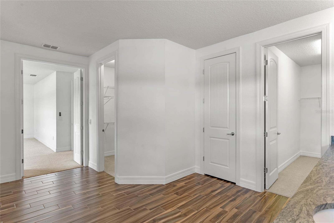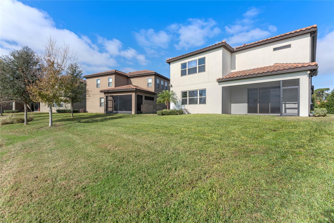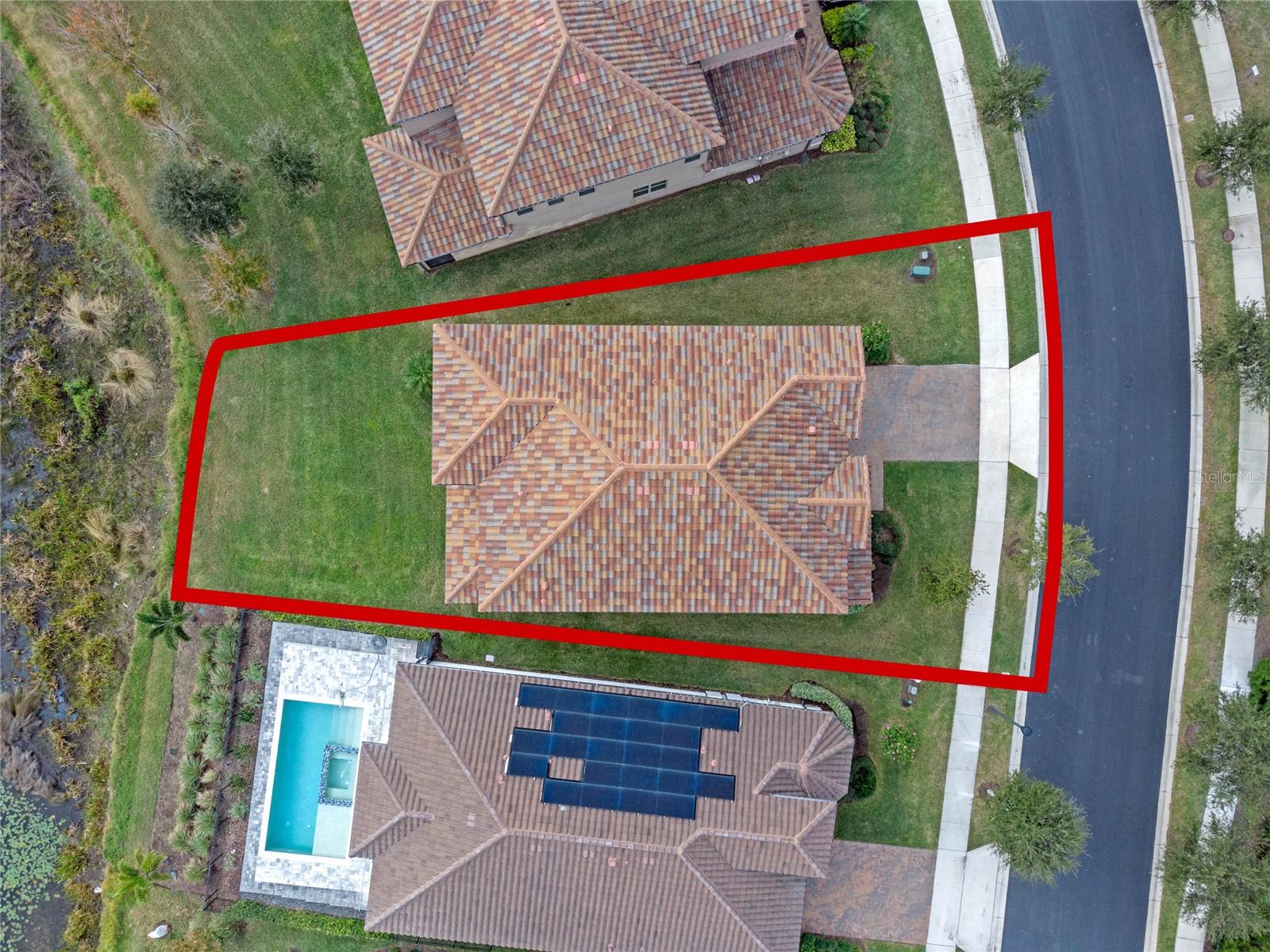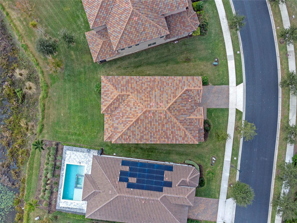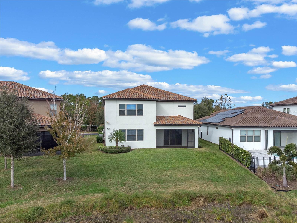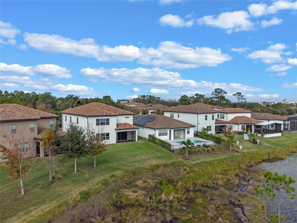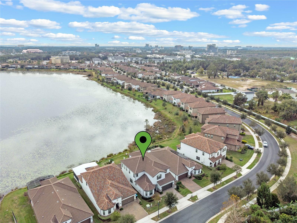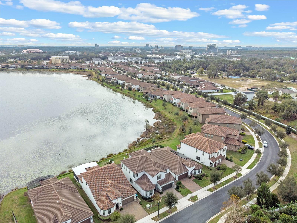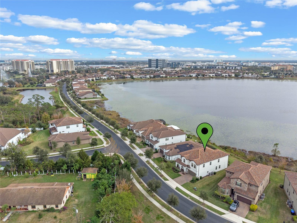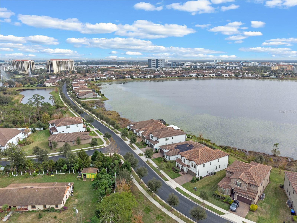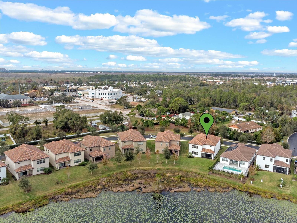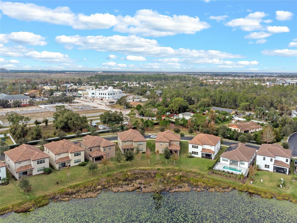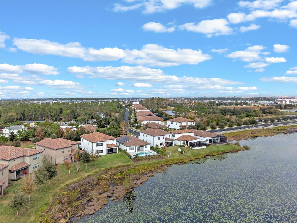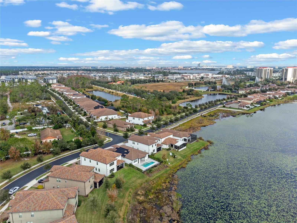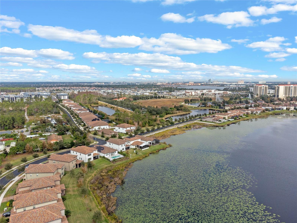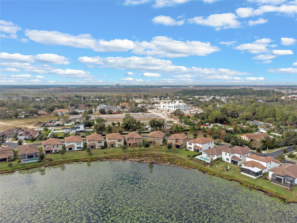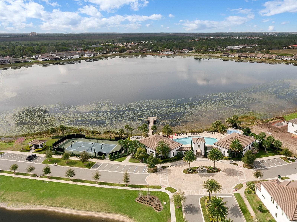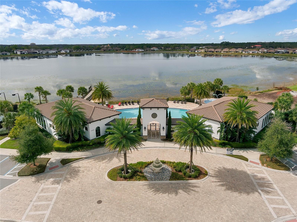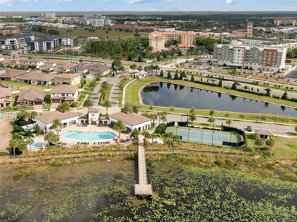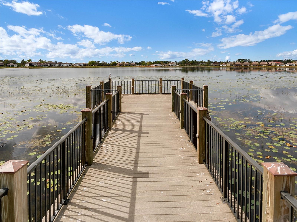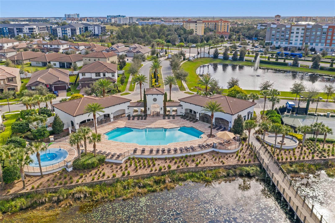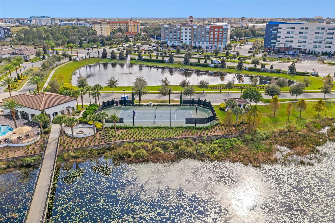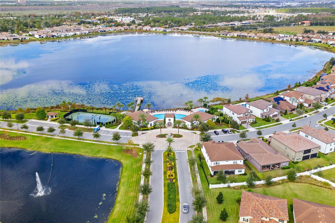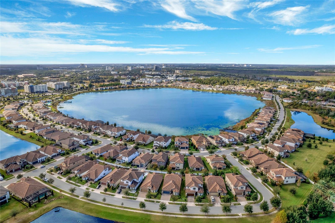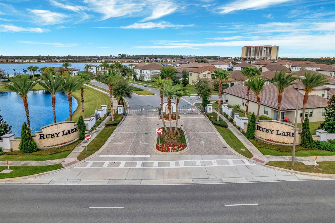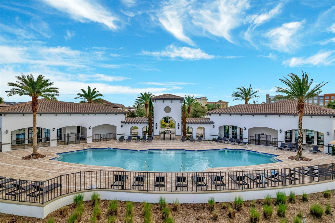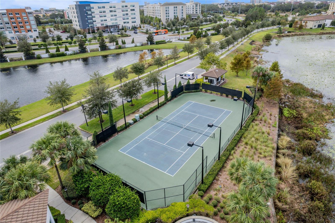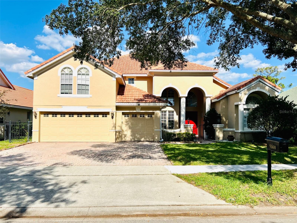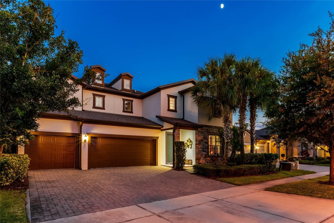11346 Lemon Lake Boulevard, ORLANDO, FL 32836
Property Photos
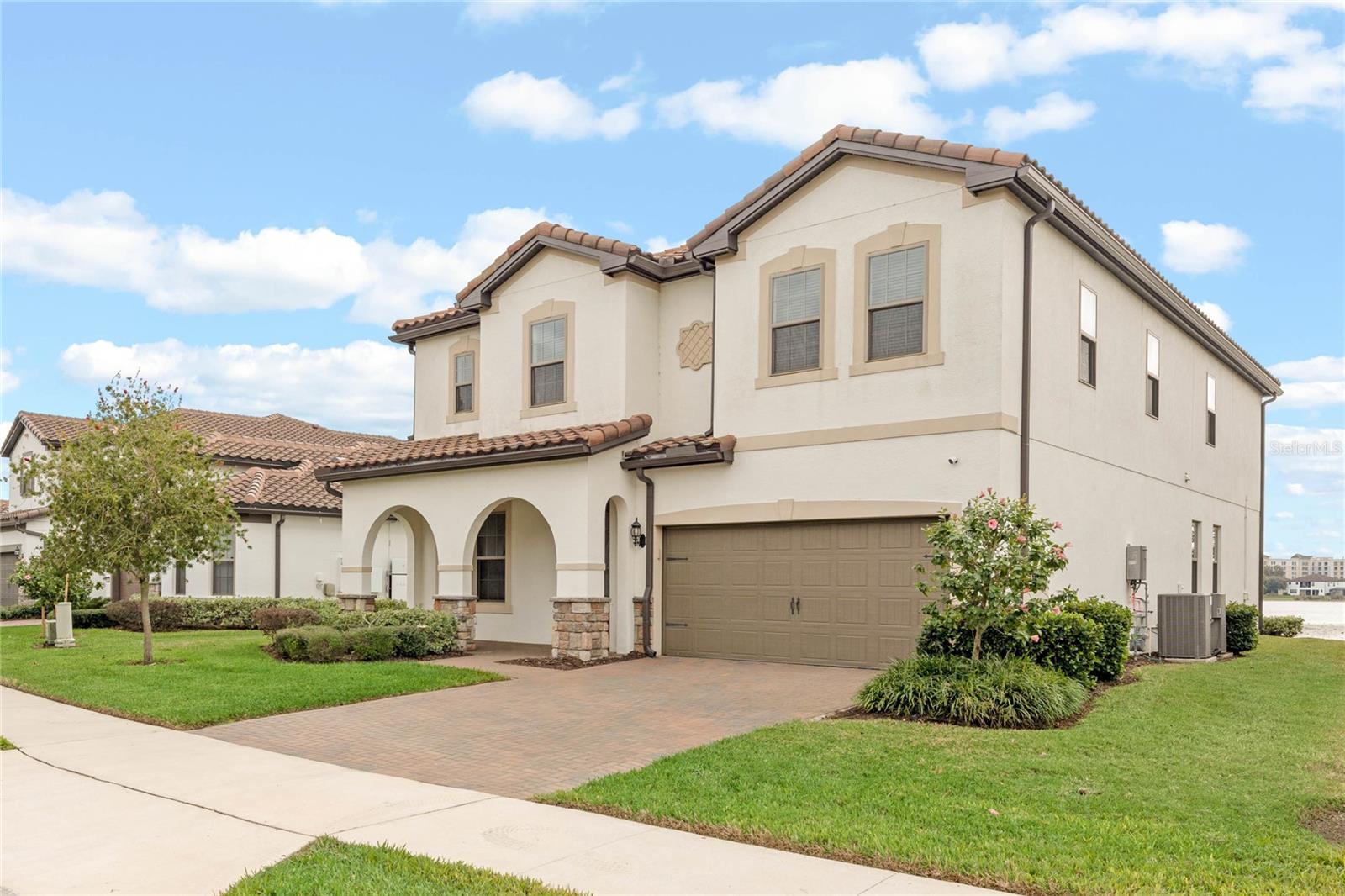
Would you like to sell your home before you purchase this one?
Priced at Only: $1,150,000
For more Information Call:
Address: 11346 Lemon Lake Boulevard, ORLANDO, FL 32836
Property Location and Similar Properties






- MLS#: O6270296 ( Residential )
- Street Address: 11346 Lemon Lake Boulevard
- Viewed: 43
- Price: $1,150,000
- Price sqft: $235
- Waterfront: Yes
- Wateraccess: Yes
- Waterfront Type: Lake Front
- Year Built: 2020
- Bldg sqft: 4889
- Bedrooms: 5
- Total Baths: 4
- Full Baths: 4
- Garage / Parking Spaces: 2
- Days On Market: 76
- Additional Information
- Geolocation: 28.3978 / -81.4998
- County: ORANGE
- City: ORLANDO
- Zipcode: 32836
- Subdivision: Ruby Lkph 2
- Elementary School: Sand Lake Elem
- Middle School: Southwest Middle
- High School: Lake Buena Vista High School
- Provided by: REAL BROKER, LLC
- Contact: Christina Fata
- 855-450-0442

- DMCA Notice
Description
One or more photo(s) has been virtually staged. Discover Lakeside Elegance Just Minutes from Disney!
Welcome to a luxurious retreat in the heart of Dr. Phillips highly coveted Ruby Lake community. This immaculate 5 bedroom, 4 bathroom plus a den home offers over 4,000 square feet of stylish living space, perfectly positioned to enjoy nightly Disney fireworks from your own backyard.
Step inside to find a thoughtfully designed open floor plan with contemporary finishes. The chefs kitchen features stunning granite countertops, rich solid wood cabinets, a built in gas range, and a mosaic tile backsplash that will inspire your culinary adventures. The primary suite is a sanctuary of relaxation with a spa like ensuite, dual walk in closets, and serene lake views.
Entertain seamlessly with a spacious great room and adjoining dining area that flow to a lush backyard, perfect for sunset gatherings. Residents also enjoy world class amenities, including a resort style pool, fitness center, tennis courts, and a clubhouseall just steps away.
With proximity to SeaWorld, Disney, and top rated dining and shopping, this home combines luxury, location, and lifestyle. Dont miss your chance to make this dream property yours. Schedule a tour today!
Description
One or more photo(s) has been virtually staged. Discover Lakeside Elegance Just Minutes from Disney!
Welcome to a luxurious retreat in the heart of Dr. Phillips highly coveted Ruby Lake community. This immaculate 5 bedroom, 4 bathroom plus a den home offers over 4,000 square feet of stylish living space, perfectly positioned to enjoy nightly Disney fireworks from your own backyard.
Step inside to find a thoughtfully designed open floor plan with contemporary finishes. The chefs kitchen features stunning granite countertops, rich solid wood cabinets, a built in gas range, and a mosaic tile backsplash that will inspire your culinary adventures. The primary suite is a sanctuary of relaxation with a spa like ensuite, dual walk in closets, and serene lake views.
Entertain seamlessly with a spacious great room and adjoining dining area that flow to a lush backyard, perfect for sunset gatherings. Residents also enjoy world class amenities, including a resort style pool, fitness center, tennis courts, and a clubhouseall just steps away.
With proximity to SeaWorld, Disney, and top rated dining and shopping, this home combines luxury, location, and lifestyle. Dont miss your chance to make this dream property yours. Schedule a tour today!
Payment Calculator
- Principal & Interest -
- Property Tax $
- Home Insurance $
- HOA Fees $
- Monthly -
Features
Building and Construction
- Builder Name: Pulte Homes
- Covered Spaces: 0.00
- Exterior Features: Sidewalk
- Flooring: Carpet, Tile
- Living Area: 4092.00
- Roof: Tile
Land Information
- Lot Features: Landscaped, Sidewalk
School Information
- High School: Lake Buena Vista High School
- Middle School: Southwest Middle
- School Elementary: Sand Lake Elem
Garage and Parking
- Garage Spaces: 2.00
- Open Parking Spaces: 0.00
- Parking Features: Driveway
Eco-Communities
- Water Source: Public
Utilities
- Carport Spaces: 0.00
- Cooling: Central Air
- Heating: Central
- Pets Allowed: Yes
- Sewer: Public Sewer
- Utilities: Cable Available, Electricity Connected, Street Lights, Water Connected
Finance and Tax Information
- Home Owners Association Fee: 380.32
- Insurance Expense: 0.00
- Net Operating Income: 0.00
- Other Expense: 0.00
- Tax Year: 2024
Other Features
- Appliances: Built-In Oven, Dishwasher, Dryer, Microwave, Range Hood, Washer
- Association Name: Ruby Lake Community Association, Inc.
- Country: US
- Interior Features: Ceiling Fans(s), Eat-in Kitchen, PrimaryBedroom Upstairs, Solid Wood Cabinets, Walk-In Closet(s)
- Legal Description: RUBY LAKE - PHASE 2 93/10 LOT 161
- Levels: Two
- Area Major: 32836 - Orlando/Dr. Phillips/Bay Vista
- Occupant Type: Vacant
- Parcel Number: 15-24-28-7777-01-610
- Possession: Close Of Escrow
- Style: Traditional
- View: Water
- Views: 43
- Zoning Code: P-D
Similar Properties
Nearby Subdivisions
8303 Residence
8303 Resort
Avalon Ph 01 At Turtle Creek
Bay Vista Estates
Bella Nottevizcaya Ph 03 A C
Bella Nottevizcaya Ph 3
Brentwood Club Ph 01
Cypress Chase Ut 01 50 83
Cypress Point
Cypress Point Ph 02
Cypress Shores
Cypress Shoresbutler Chain Of
Diamond Coveb
Emerald Forest
Estates At Parkside
Estates At Phillips Landing Ph
Estatesparkside
Granada Villas Ph 01
Heritage Bay Drive Phillips Fl
Heritage Bay Ph 02
Lake Sheen Sound
Mabel Bridge
Mabel Bridge Ph 4
Mabel Bridge Ph 5
Mabel Bridge Ph 5 Rep
Mabel Bridge Ph 6
Mirabellavizcaya Ph 03
Newbury Park
Other
Parkside
Parkside Ph 1
Parkside Ph 2
Parkview Reserve
Parkview Reserve Ph 1
Parkview Reserve Ph 2
Phillips Grove
Phillips Grove Tr I
Phillips Grove Tr J
Phillips Grove Tr J Rep
Phillips Landing
Royal Cypress Preserve
Royal Cypress Preserveph 4
Royal Cypress Preserveph 5
Royal Legacy Estates
Royal Ranch Estates First Add
Ruby Lake Ph 1
Ruby Lake Ph 2
Ruby Lkph 2
Sand Lake Cove Ph 02
Sand Lake Cove Ph 03
Sand Lake Point
Sheen Sound
Thornhill
Turtle Creek
Vizcaya Bella Nottevizcaya Ph
Vizcaya Ph 01 4529
Vizcaya Ph 02 4678
Waters Edge & Boca Pointe At T
Waters Edge Boca Pointe At Tur
Willis R Mungers Land Sub
Contact Info

- Warren Cohen
- Southern Realty Ent. Inc.
- Office: 407.869.0033
- Mobile: 407.920.2005
- warrenlcohen@gmail.com



