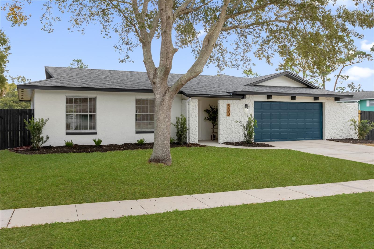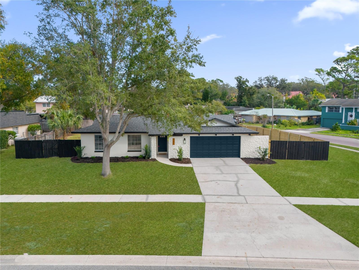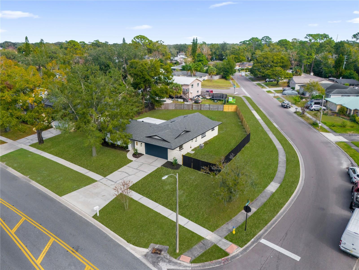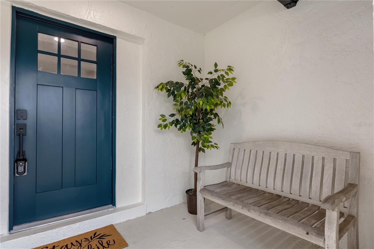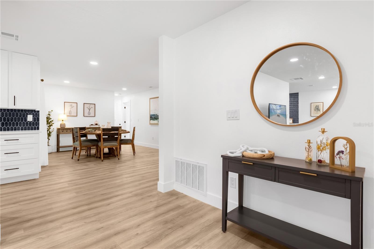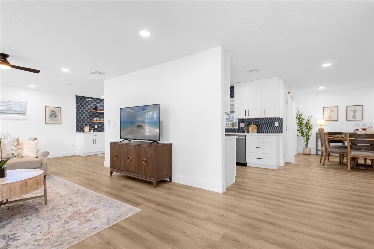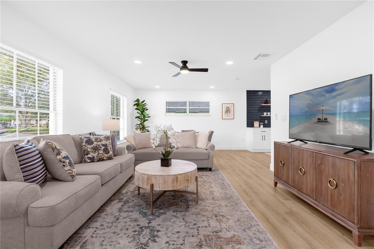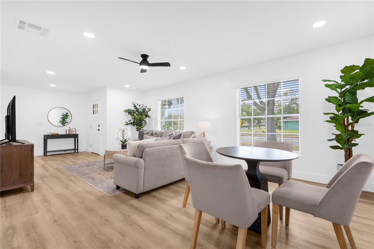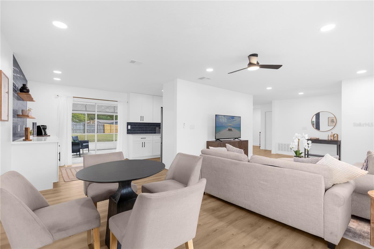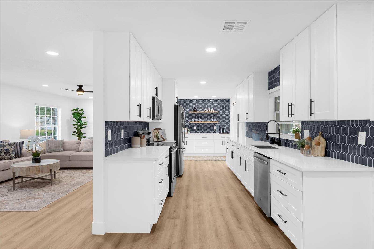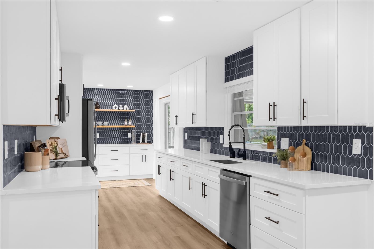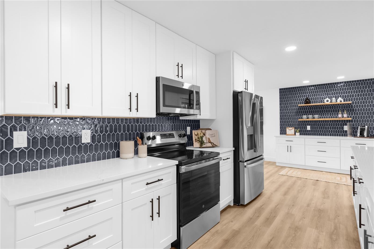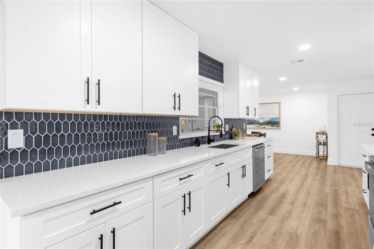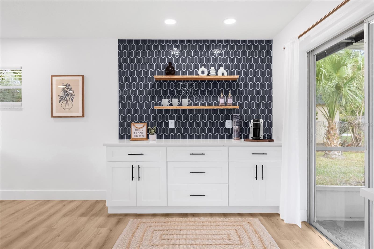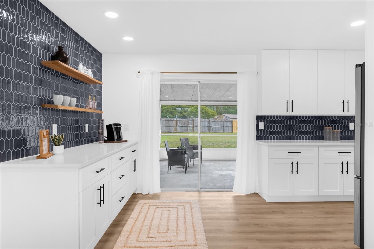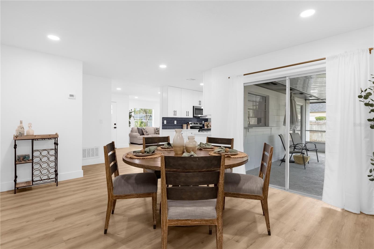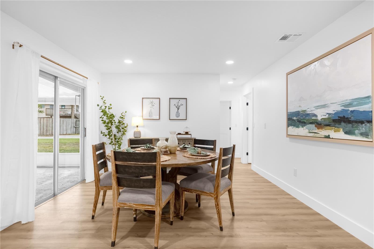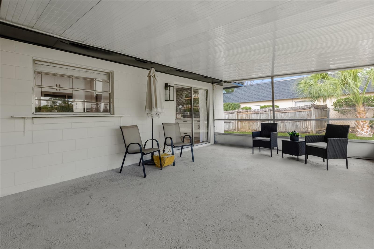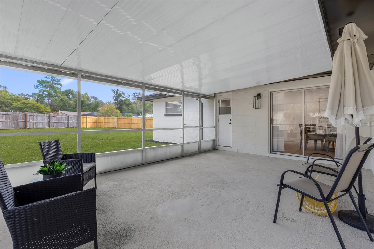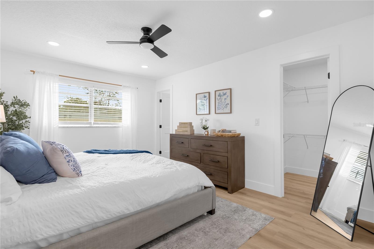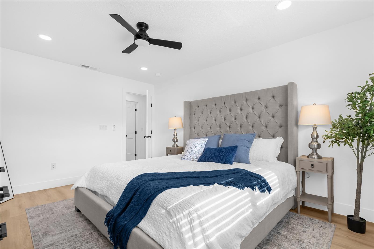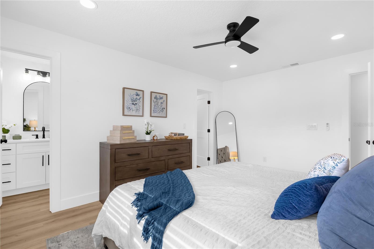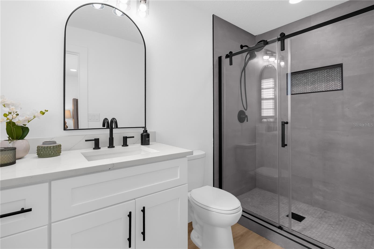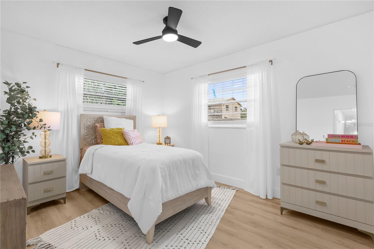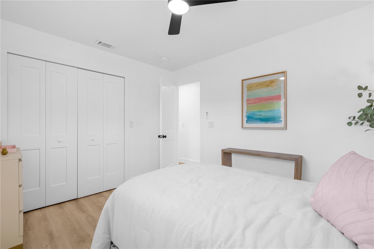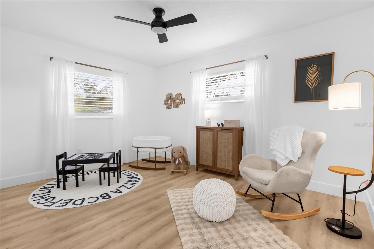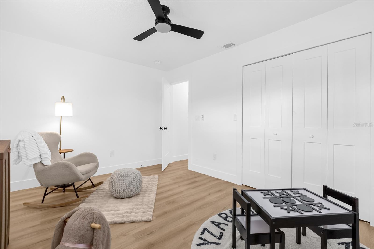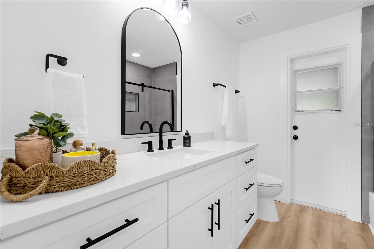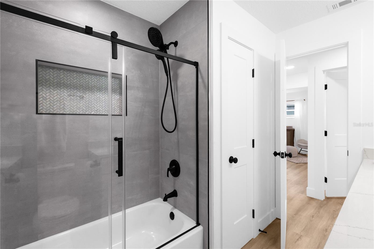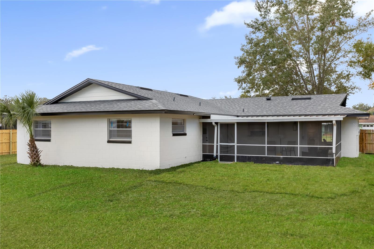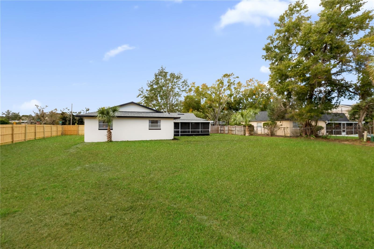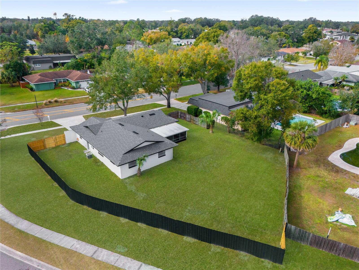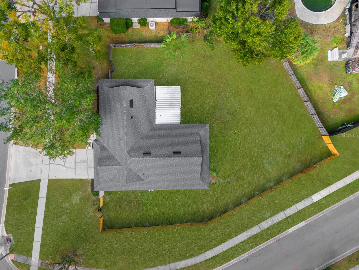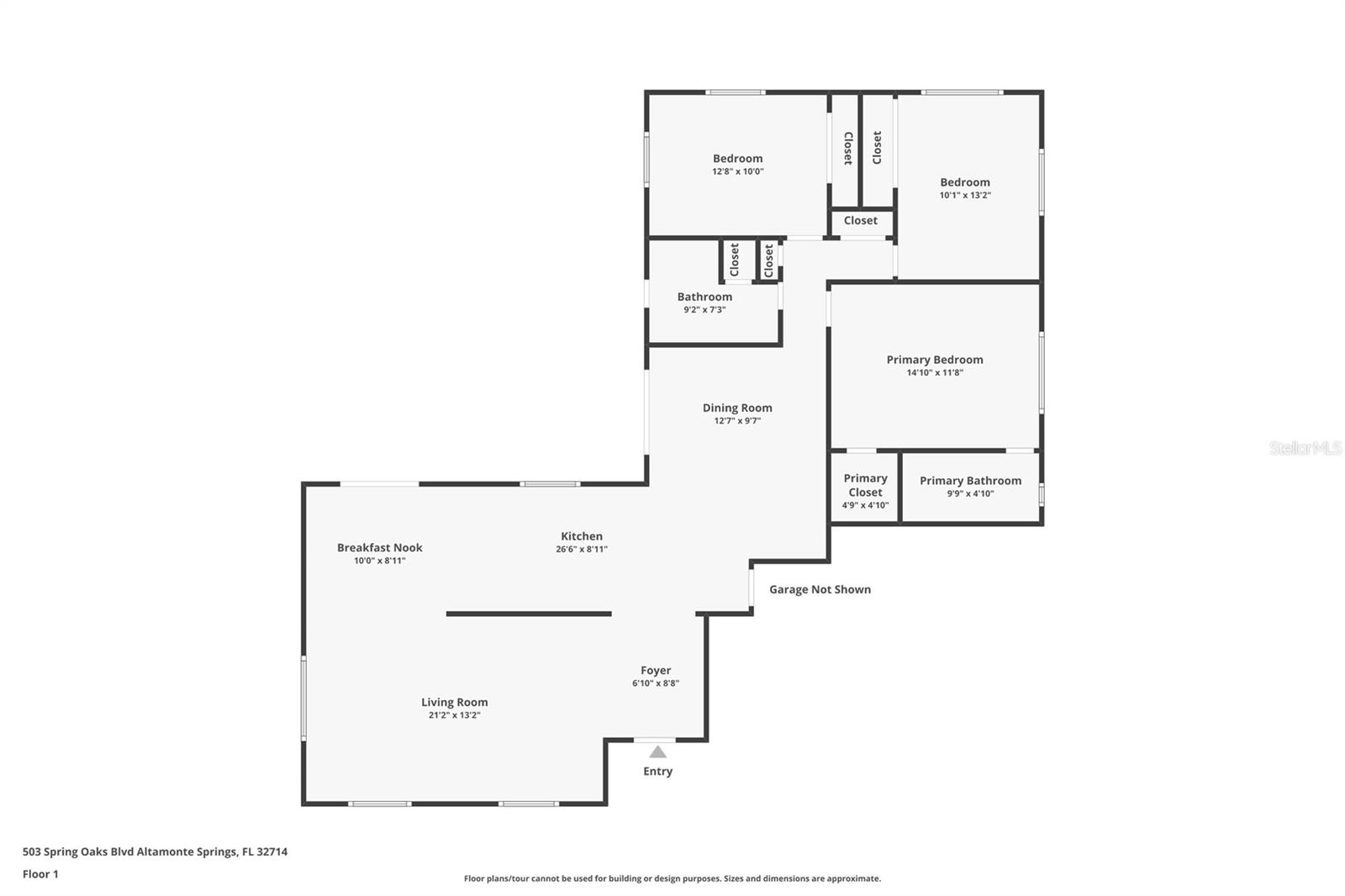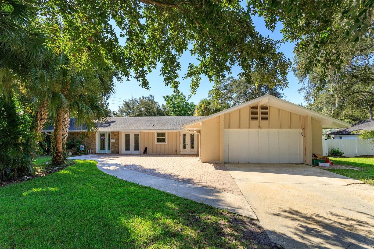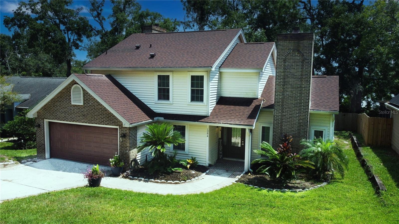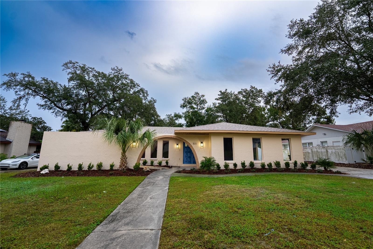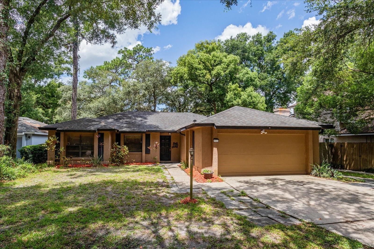503 Spring Oaks Boulevard, ALTAMONTE SPRINGS, FL 32714
Property Photos
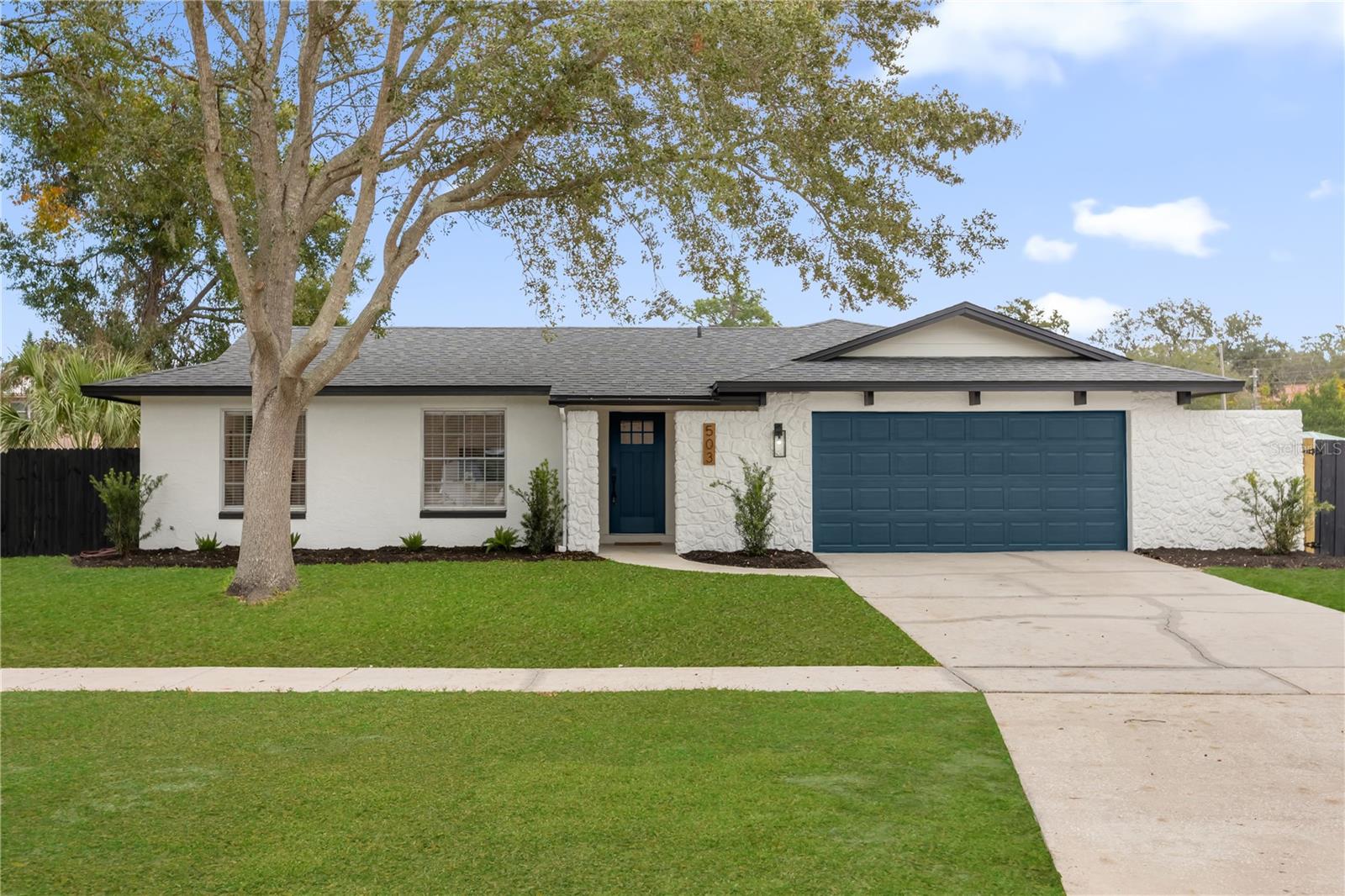
Would you like to sell your home before you purchase this one?
Priced at Only: $462,500
For more Information Call:
Address: 503 Spring Oaks Boulevard, ALTAMONTE SPRINGS, FL 32714
Property Location and Similar Properties
- MLS#: O6268803 ( Residential )
- Street Address: 503 Spring Oaks Boulevard
- Viewed: 1
- Price: $462,500
- Price sqft: $288
- Waterfront: No
- Year Built: 1972
- Bldg sqft: 1607
- Bedrooms: 3
- Total Baths: 2
- Full Baths: 2
- Garage / Parking Spaces: 2
- Days On Market: 3
- Additional Information
- Geolocation: 28.6704 / -81.4065
- County: SEMINOLE
- City: ALTAMONTE SPRINGS
- Zipcode: 32714
- Subdivision: Spring Oaks
- Elementary School: Forest City Elementary
- Middle School: Rock Lake Middle
- High School: Lake Brantley High
- Provided by: COMPASS FLORIDA LLC
- Contact: Abby Greenberg
- 407-203-9441

- DMCA Notice
-
DescriptionWelcome to 503 Spring Oaks Blvd, a beautifully updated and renovated home in the heart of Altamonte Springs! This stunning property offers modern living at its finest, featuring fresh finishes, stylish upgrades, and a layout designed for comfort and entertainment. Step inside to discover a bright and airy interior with brand new flooring, freshly painted walls, and contemporary fixtures throughout. The kitchen is a chefs dream, showcasing sleek cabinetry, stainless steel appliances, and ample counter space for meal prep and gatherings. The bathrooms have been tastefully remodeled, offering spa like retreats with elegant tile work and premium fixtures. The spacious living and dining areas flow seamlessly, perfect for hosting family and friends. Step outside to a generous backyard that offers endless possibilities. Sitting on a desirable corner lot, this property is ideal for boat owners, RV owners, or anyone looking to access the backyard from the side road via double fence gatesperfect for storing recreational vehicles or creating your own outdoor oasis. Adding to the appeal is the home's exceptional location. Situated just across the street from the Westmonte Community Center, residents can enjoy a wealth of amenities, including a resort style pool, splash pad, playground, fitness facilities, and tennis courts. For outdoor enthusiasts, the Seminole Wekiva Trail is just a block away, offering miles of scenic pathways perfect for walking, running, or biking through Central Floridas beautiful natural landscapes. This home is also ideally positioned near some of the areas best attractions. The Altamonte Mall and Cranes Roost Park, with their variety of shopping, dining, and entertainment options, are just 2 miles away. Additionally, Downtown Orlando is only a 15 minute drive, providing convenient access to the citys vibrant nightlife, cultural events, and business hubs. Located in a desirable neighborhood with no HOA, this home combines modern convenience with community charm. Dont miss the chance to make this turnkey gem your forever home. Schedule your private tour today! Brought to you by
Payment Calculator
- Principal & Interest -
- Property Tax $
- Home Insurance $
- HOA Fees $
- Monthly -
Features
Building and Construction
- Covered Spaces: 0.00
- Exterior Features: Private Mailbox, Sidewalk
- Flooring: Luxury Vinyl
- Living Area: 1607.00
- Roof: Shingle
Land Information
- Lot Features: Corner Lot, Oversized Lot, Sidewalk, Paved
School Information
- High School: Lake Brantley High
- Middle School: Rock Lake Middle
- School Elementary: Forest City Elementary
Garage and Parking
- Garage Spaces: 2.00
Eco-Communities
- Water Source: None
Utilities
- Carport Spaces: 0.00
- Cooling: Central Air
- Heating: Central
- Pets Allowed: Yes
- Sewer: Public Sewer
- Utilities: Cable Available, Electricity Connected, Sewer Connected, Street Lights, Water Connected
Finance and Tax Information
- Home Owners Association Fee: 50.00
- Net Operating Income: 0.00
- Tax Year: 2023
Other Features
- Appliances: Dishwasher, Disposal, Microwave, Range, Refrigerator
- Country: US
- Interior Features: Built-in Features, Ceiling Fans(s), Dry Bar, Kitchen/Family Room Combo, Primary Bedroom Main Floor, Solid Surface Counters, Solid Wood Cabinets, Stone Counters, Walk-In Closet(s), Window Treatments
- Legal Description: LOT 82 SPRING OAKS PB 16 PG 85
- Levels: One
- Area Major: 32714 - Altamonte Springs West/Forest City
- Occupant Type: Vacant
- Parcel Number: 10-21-29-501-0000-0820
- Style: Ranch
- Zoning Code: R-1AA
Similar Properties
Nearby Subdivisions
Academy Cove
Academy Heights
Apple Valley
Brookhollow
Country Creek Southridge At
Country Creek The Trails At
Estates Of Pinewood
Goldie Manor
Goldie Manor 1st Add
Hampshire Place
Lake Harriet Estates
Lake Harriet Ests
Little Wekiwa Estates 1
Mcneil Woods
Northwood
Oakland Hills
Oaklando Drive
Orange Villa Heights
Pearl Lake Heights Blk 6
San Sebastian Heights
Spring Lake Hills
Spring Oaks
Spring Valley Farms Sec 06
Trailwood Estates Sec 1
Trailwood Estates Sec 2
Villa Brantley
Weathersfield 1st Add
Weathersfield 2nd Add

- Warren Cohen
- Southern Realty Ent. Inc.
- Office: 407.869.0033
- Mobile: 407.920.2005
- warrenlcohen@gmail.com


