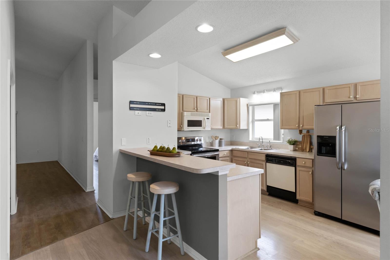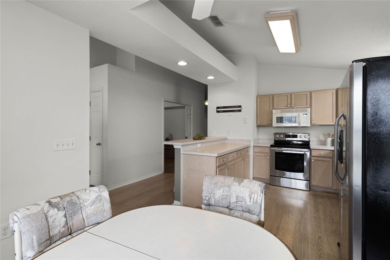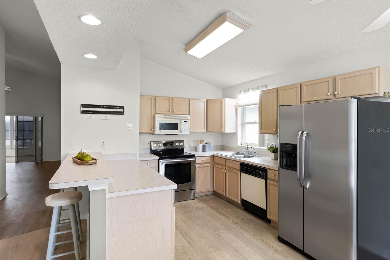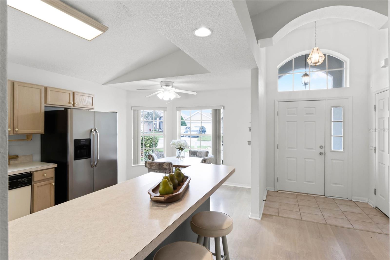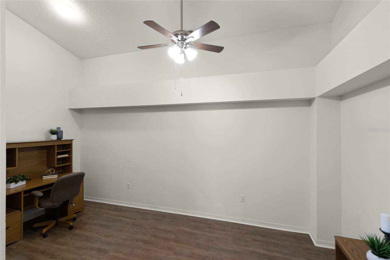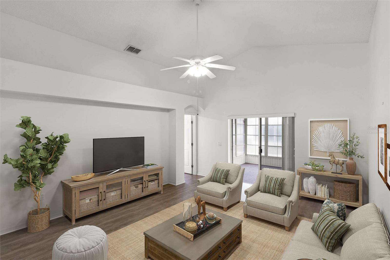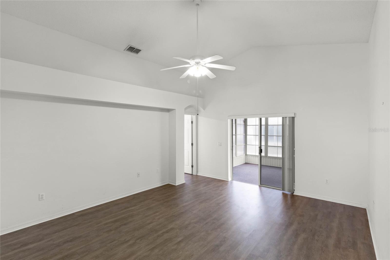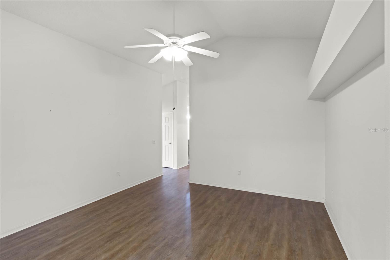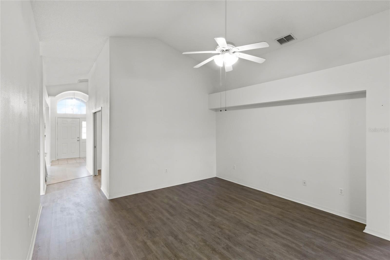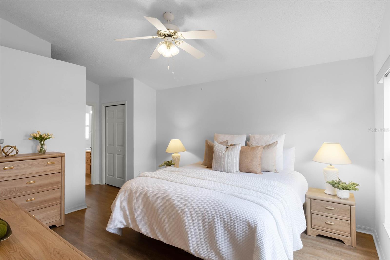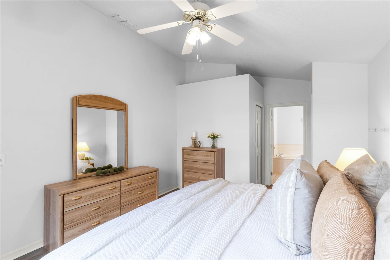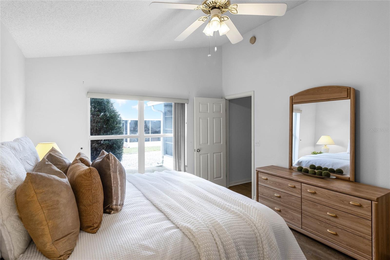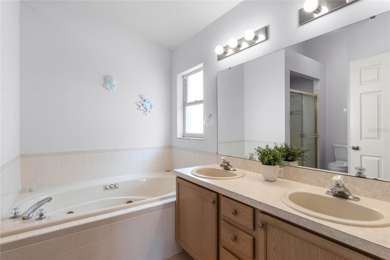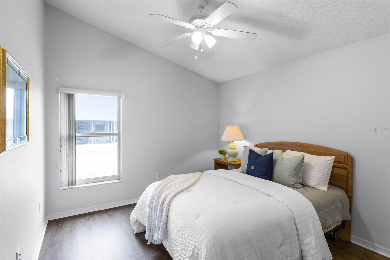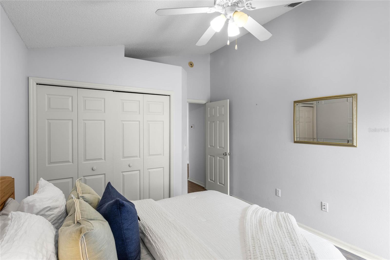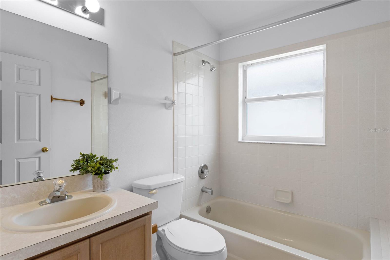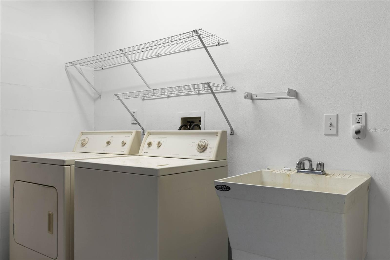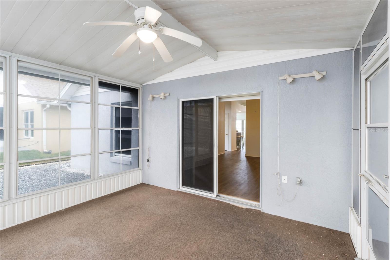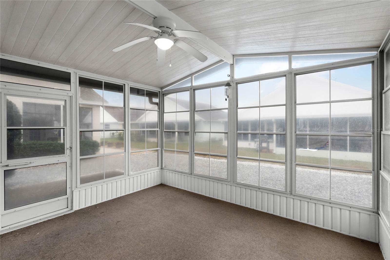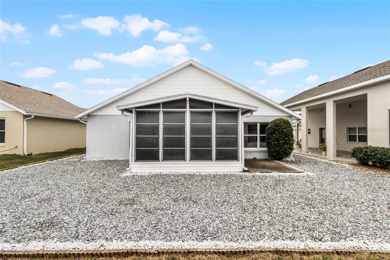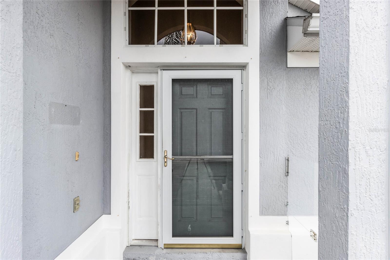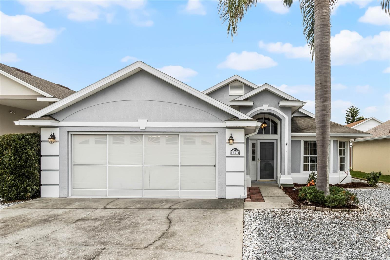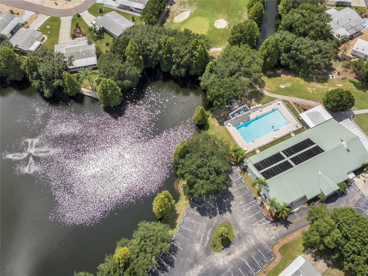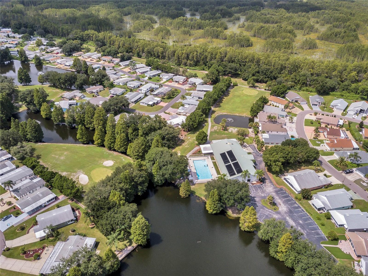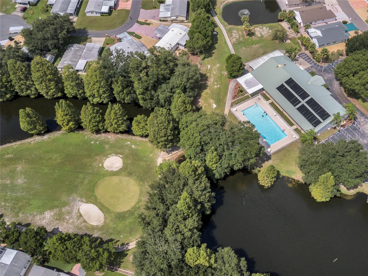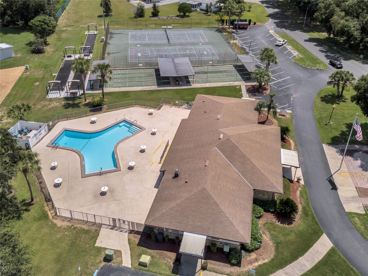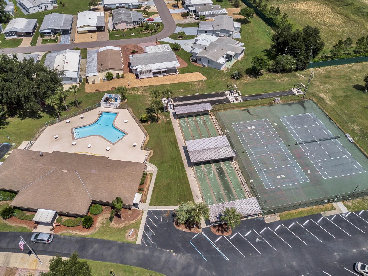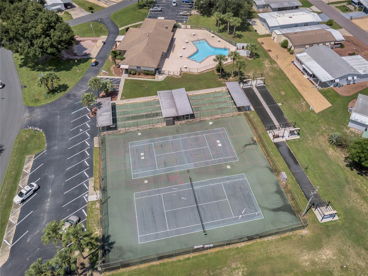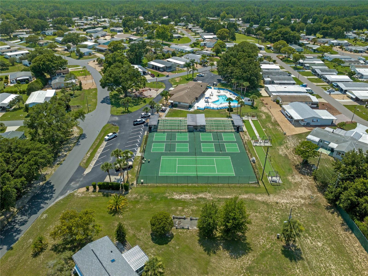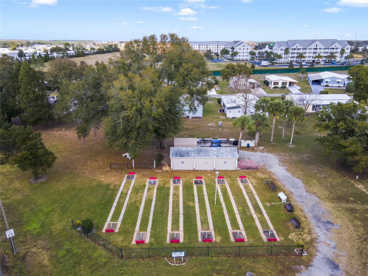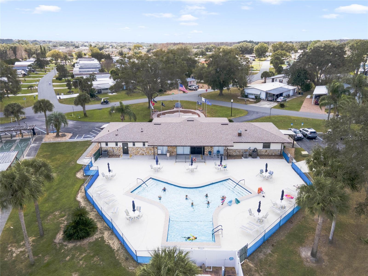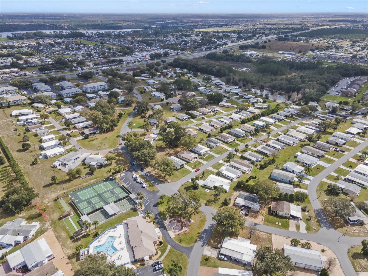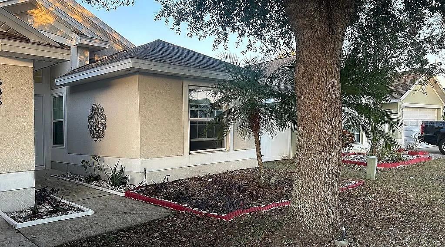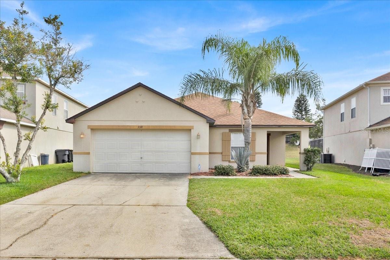843 Challenger Avenue, DAVENPORT, FL 33897
Property Photos
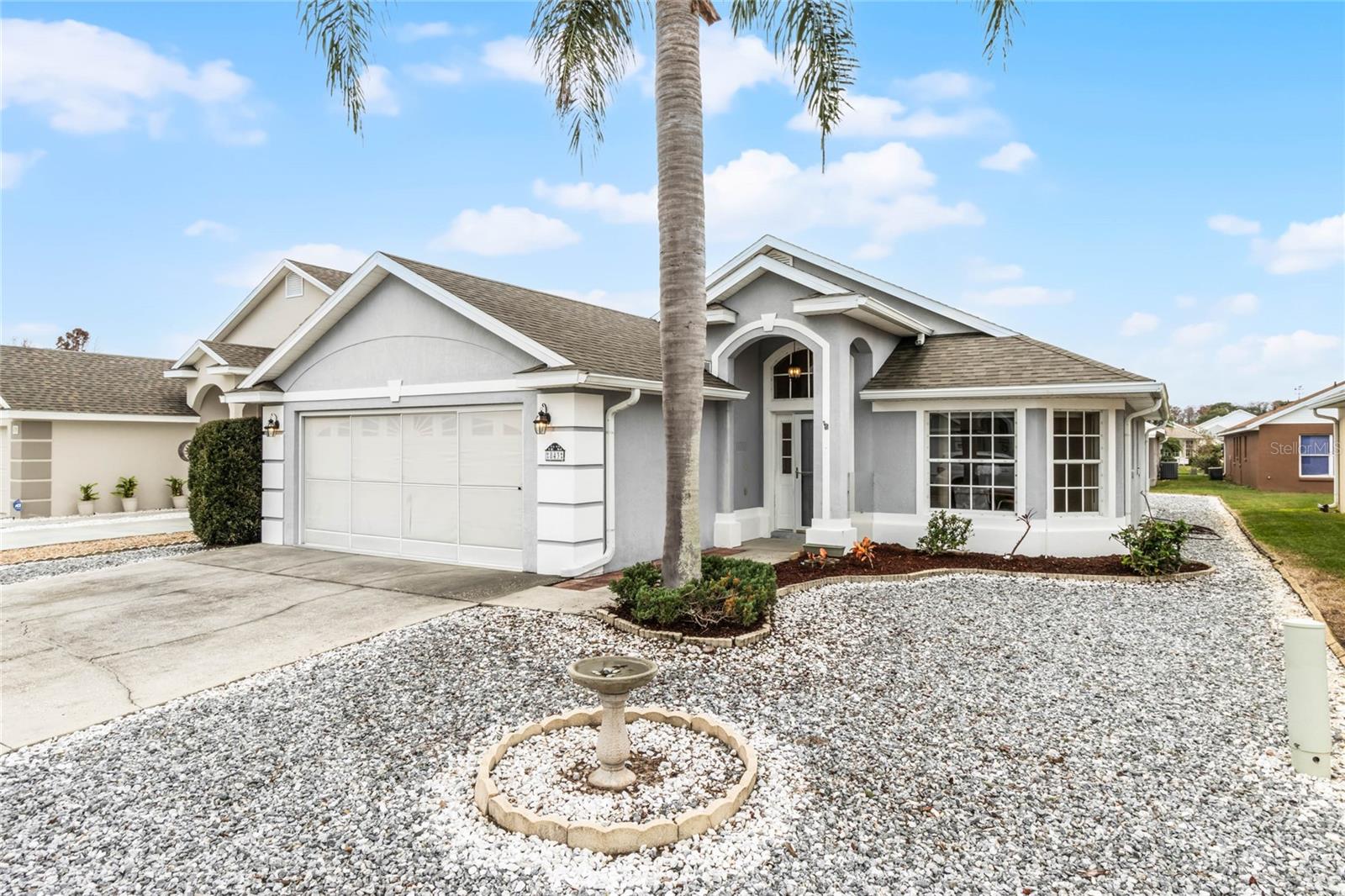
Would you like to sell your home before you purchase this one?
Priced at Only: $275,000
For more Information Call:
Address: 843 Challenger Avenue, DAVENPORT, FL 33897
Property Location and Similar Properties






- MLS#: O6268356 ( Residential )
- Street Address: 843 Challenger Avenue
- Viewed: 84
- Price: $275,000
- Price sqft: $144
- Waterfront: No
- Year Built: 1999
- Bldg sqft: 1905
- Bedrooms: 2
- Total Baths: 2
- Full Baths: 2
- Garage / Parking Spaces: 2
- Days On Market: 104
- Additional Information
- Geolocation: 28.3453 / -81.6783
- County: POLK
- City: DAVENPORT
- Zipcode: 33897
- Subdivision: Polo Park Estates
- Elementary School: Citrus Ridge
- Middle School: Davenport
- High School: Davenport
- Provided by: KELLER WILLIAMS ADVANTAGE REAL
- Contact: Kristin Duncan
- 407-977-7600

- DMCA Notice
Description
One or more photo(s) has been virtually staged. Highly sought after 55+ Polo Park Estates Community nestled in the heart of Davenport! Priced to sell, this move in ready, well maintained, home features 2 bedrooms, 2 baths, and a versatile bonus room perfect for guests or a home office. The open floor plan boasts high ceilings, decorative pot shelving, and a bright, airy atmosphere. Combination of Laminate floors and tile mean NO CARPET, EASY TO MAINTAIN! The kitchen shines with ample counter space, light cabinetry, and a cozy breakfast nookideal for starting your day. Relax on the screened in patio or retreat to the primary suite, complete with a luxurious Jetted garden tub, dual sinks, and a walk in closet.
An oversized garage with retractable screens adds convenience, while the low maintenance yard lets you spend more time enjoying life. With a newer roof (2017), you can enjoy peace of mind from day one.
Community amenities include two solar heated pools, tennis and racquetball courts, shuffleboard, fitness center, Clubhouse, and a 9 hole golf course (pay to play), all with low HOA dues. Conveniently located near major highways, shopping, dining, and Orlandos top attractions, 20 minutes to Disney, this home is the perfect blend of comfort and lifestyle. Schedule your showing todaythis one wont last!
BUYER FINANCING FELL THRU TO NO FAULT OF THE SELLER, SELLER IS READY TO SELL!
Description
One or more photo(s) has been virtually staged. Highly sought after 55+ Polo Park Estates Community nestled in the heart of Davenport! Priced to sell, this move in ready, well maintained, home features 2 bedrooms, 2 baths, and a versatile bonus room perfect for guests or a home office. The open floor plan boasts high ceilings, decorative pot shelving, and a bright, airy atmosphere. Combination of Laminate floors and tile mean NO CARPET, EASY TO MAINTAIN! The kitchen shines with ample counter space, light cabinetry, and a cozy breakfast nookideal for starting your day. Relax on the screened in patio or retreat to the primary suite, complete with a luxurious Jetted garden tub, dual sinks, and a walk in closet.
An oversized garage with retractable screens adds convenience, while the low maintenance yard lets you spend more time enjoying life. With a newer roof (2017), you can enjoy peace of mind from day one.
Community amenities include two solar heated pools, tennis and racquetball courts, shuffleboard, fitness center, Clubhouse, and a 9 hole golf course (pay to play), all with low HOA dues. Conveniently located near major highways, shopping, dining, and Orlandos top attractions, 20 minutes to Disney, this home is the perfect blend of comfort and lifestyle. Schedule your showing todaythis one wont last!
BUYER FINANCING FELL THRU TO NO FAULT OF THE SELLER, SELLER IS READY TO SELL!
Payment Calculator
- Principal & Interest -
- Property Tax $
- Home Insurance $
- HOA Fees $
- Monthly -
Features
Building and Construction
- Covered Spaces: 0.00
- Exterior Features: Lighting, Rain Gutters, Sliding Doors
- Flooring: Laminate, Tile
- Living Area: 1372.00
- Roof: Shingle
School Information
- High School: Davenport High School
- Middle School: Davenport School of the Arts
- School Elementary: Citrus Ridge
Garage and Parking
- Garage Spaces: 2.00
- Open Parking Spaces: 0.00
- Parking Features: Oversized
Eco-Communities
- Water Source: Public
Utilities
- Carport Spaces: 0.00
- Cooling: Central Air
- Heating: Central, Electric
- Pets Allowed: Yes
- Sewer: Public Sewer
- Utilities: Cable Available, Electricity Connected, Public, Sewer Connected, Water Connected
Finance and Tax Information
- Home Owners Association Fee: 180.00
- Insurance Expense: 0.00
- Net Operating Income: 0.00
- Other Expense: 0.00
- Tax Year: 2023
Other Features
- Appliances: Dishwasher, Disposal, Dryer, Microwave, Range, Refrigerator, Washer
- Association Name: Kathy Andrews
- Association Phone: 863-420-1591
- Country: US
- Interior Features: Ceiling Fans(s), Thermostat, Vaulted Ceiling(s), Walk-In Closet(s), Window Treatments
- Legal Description: POLO PARK ESTATES PHASE 2 PB 103 PGS 22 & 23 LOT 98
- Levels: One
- Area Major: 33897 - Davenport
- Occupant Type: Vacant
- Parcel Number: 26-25-02-488051-000980
- Views: 84
- Zoning Code: RES
Similar Properties
Nearby Subdivisions
Bahama Bay
Bahama Bay A Condo
Bahama Bay Resort
Bella Verano
Bella Verano Sub
Belle Haven
Bimini Bay Ph 01
Calabay Parc
Davenport Lakes Ph 2
Davenport Lakes Ph O1
Eden Gardens Ph 1
Fairways Lake Estates
Florid Pines Ph 3
Florida Pines Ph 01
Florida Pines Ph 02b 02c
Florida Pines Ph 03
Florida Pines Ph 1
Florida Pines Ph 3
Four Corners Ph 01
Four Corners Ph 02
Hampton Estates
Hampton Lakes Hampton Estates
Hapmton Estates Phase 2 Villag
Highgate Park Ph 01
Highgate Park Ph 02
Highlands Reserve
Highlands Reserve Ph 01
Highlands Reserve Ph 02 04
Highlands Reserve Ph 03a 03b
Highlands Reserve Ph 05
Highlands Reserve Ph 06
Highlands Reserve Ph 6
Hillcrest Homes Lake Davenport
Lake Davenport Estates
Lake Davenport Estates West Ph
Lakesidebass Lake
Laurel Estates
Legacy Park Ph 01
Legacy Park Ph 02
Magnolia At Westside Ph 1
Magnolia At Westside Ph 2
Magnolia Glen Ph 01
Magnolia Glen Phase 01
Manorswestridge Sub
Meadow Walkph 1
Pines West Ph 01
Polo Park Estates
Santa Cruz
Santa Cruz Ph 02
Santa Cruz Phase One Pb 108 Pg
Santa Cruz Way Estates
The Common
Tierra Del Sol East Ph 1
Tierra Del Sol East Ph 2
Tierra Del Sol East Ph 2 A Rep
Tierra Del Sol East Phase 2
Towns Legacy Park
Trinity Rdg
Tuscan Hills
Tuscan Mdws Ph 2
Tuscan Ridge Ph 02
Tuscan Ridge Ph 03
Village At Tuscan Ridge
Villas Of Westridge Ph 5a
Villas Westridge Ph 05b
Vista Park Ph 02
Way Estates
Wellington Ph 01
Wellington Ph I
Westridge Ph 03
Westridge Ph 04
Westridge Ph 07
Westridge Ph 7
Westridge Ph Viib
Willow Bendph 2
Willow Benmd Ph 3
Windsor Island
Windsor Island Res
Windsor Island Residence
Windsor Island Residence Ph 28
Windsor Island Residence Ph 2a
Windsor Island Residence Ph 2b
Windsor Island Residence Ph 3
Windsor Island Resort
Windsor Island Resort Phase 2a
Windsor Island Resort Phase 3
Contact Info

- Warren Cohen
- Southern Realty Ent. Inc.
- Office: 407.869.0033
- Mobile: 407.920.2005
- warrenlcohen@gmail.com



