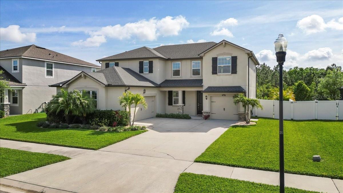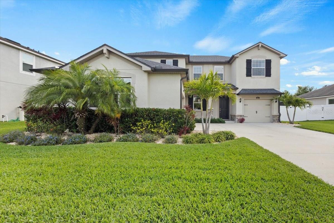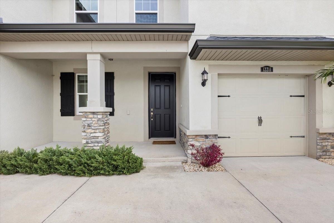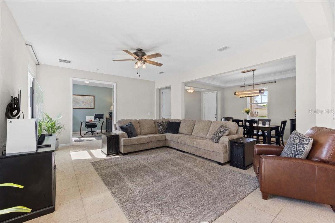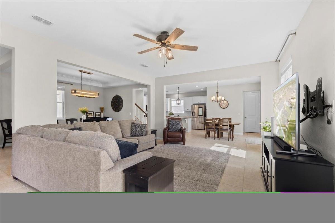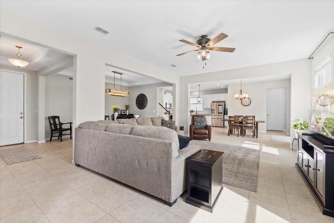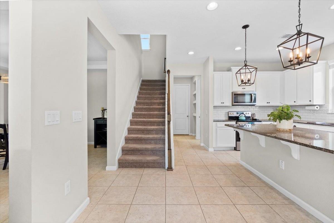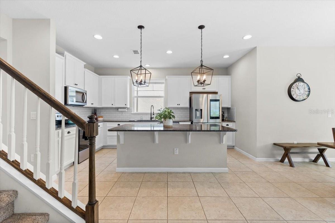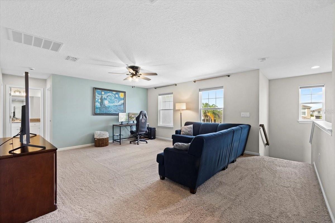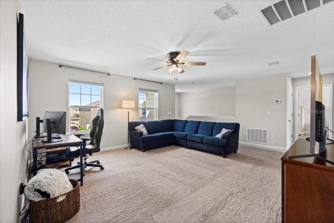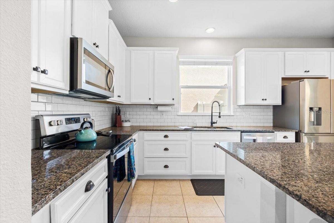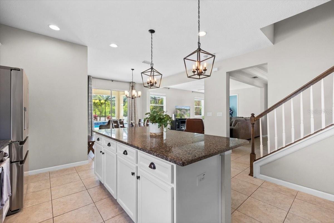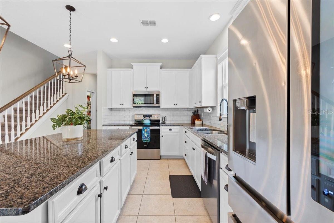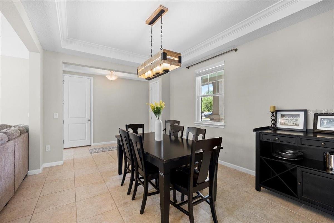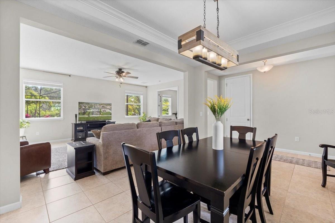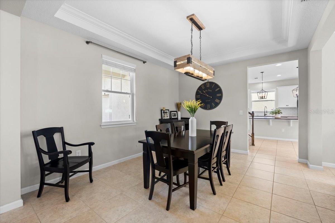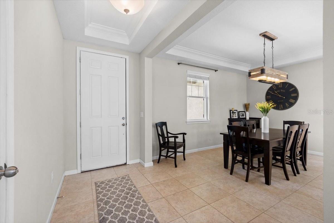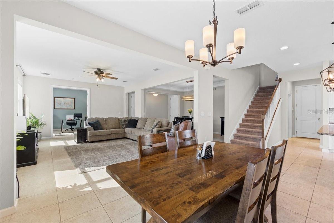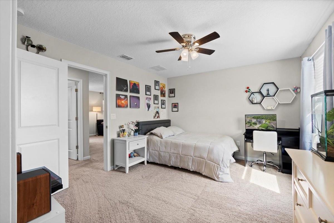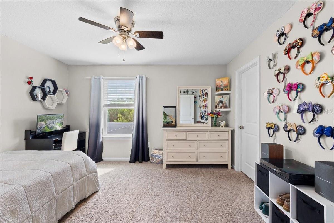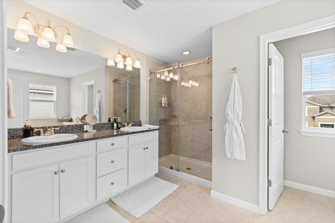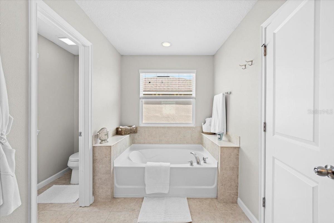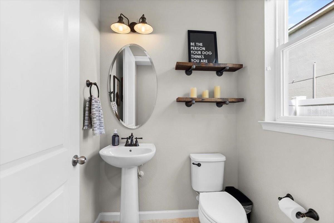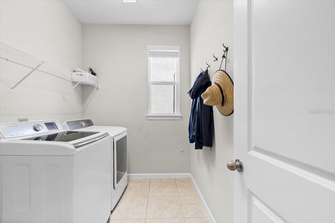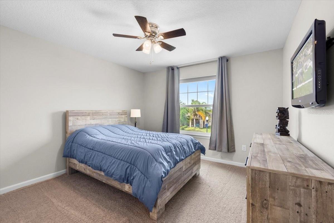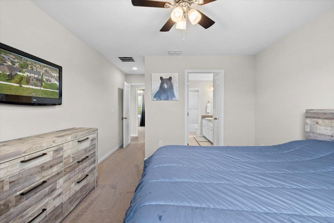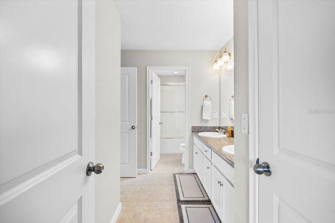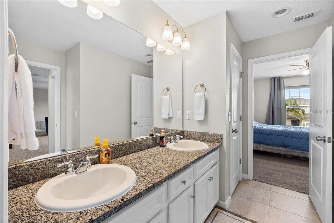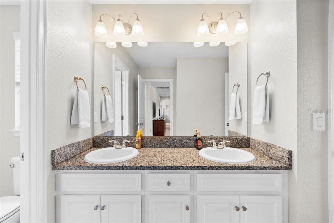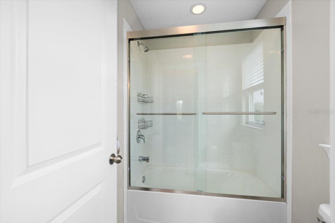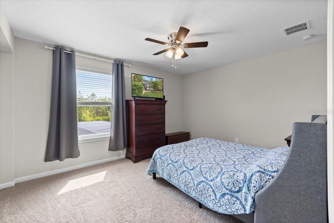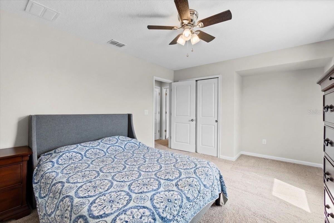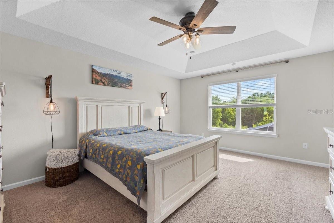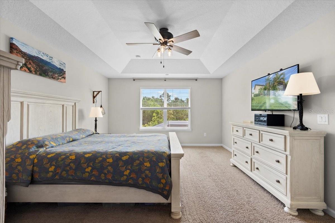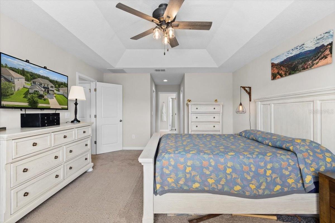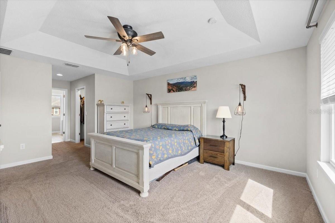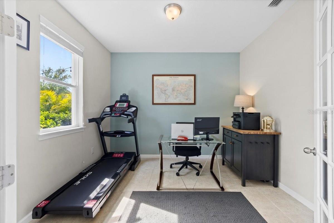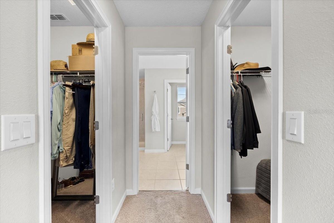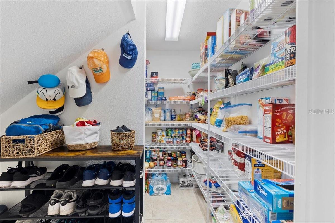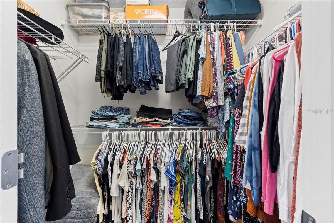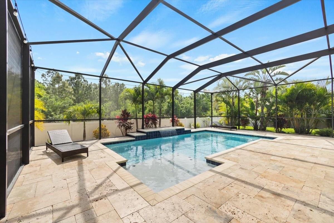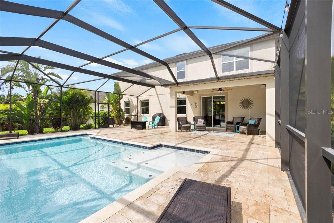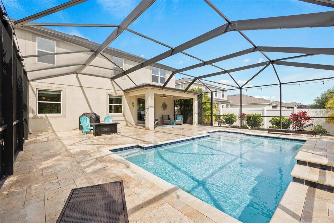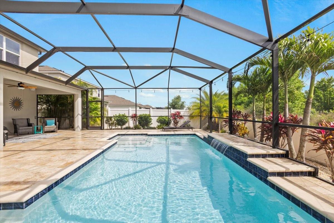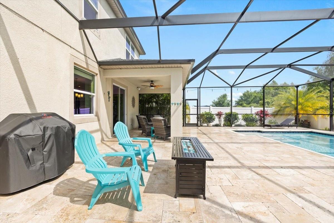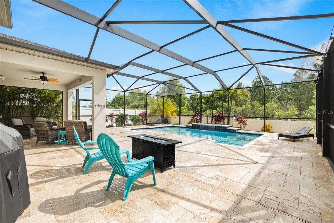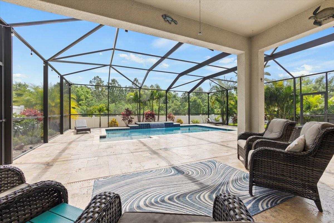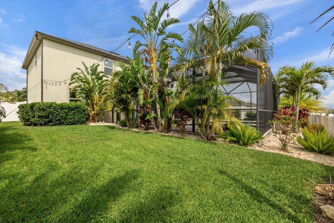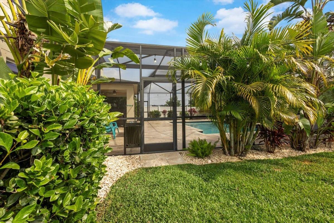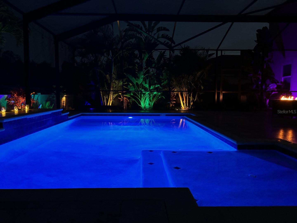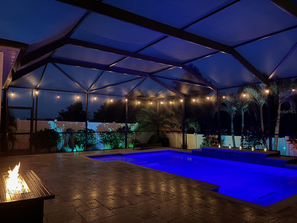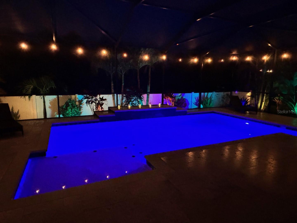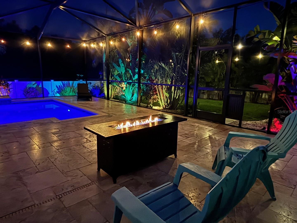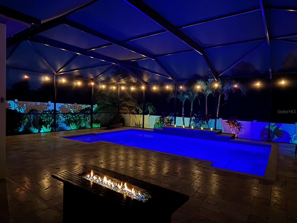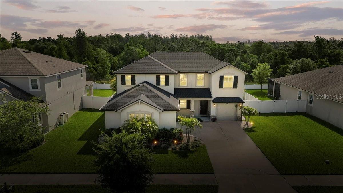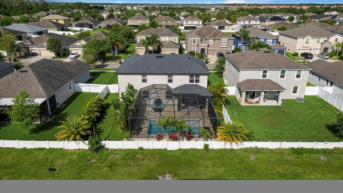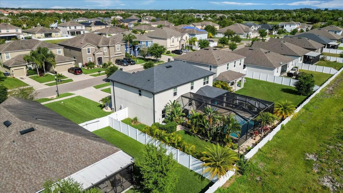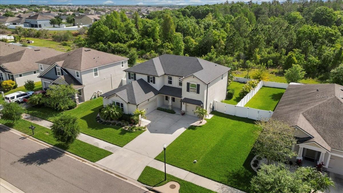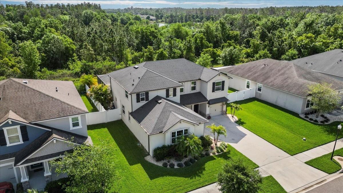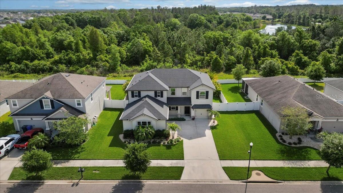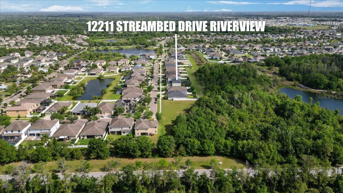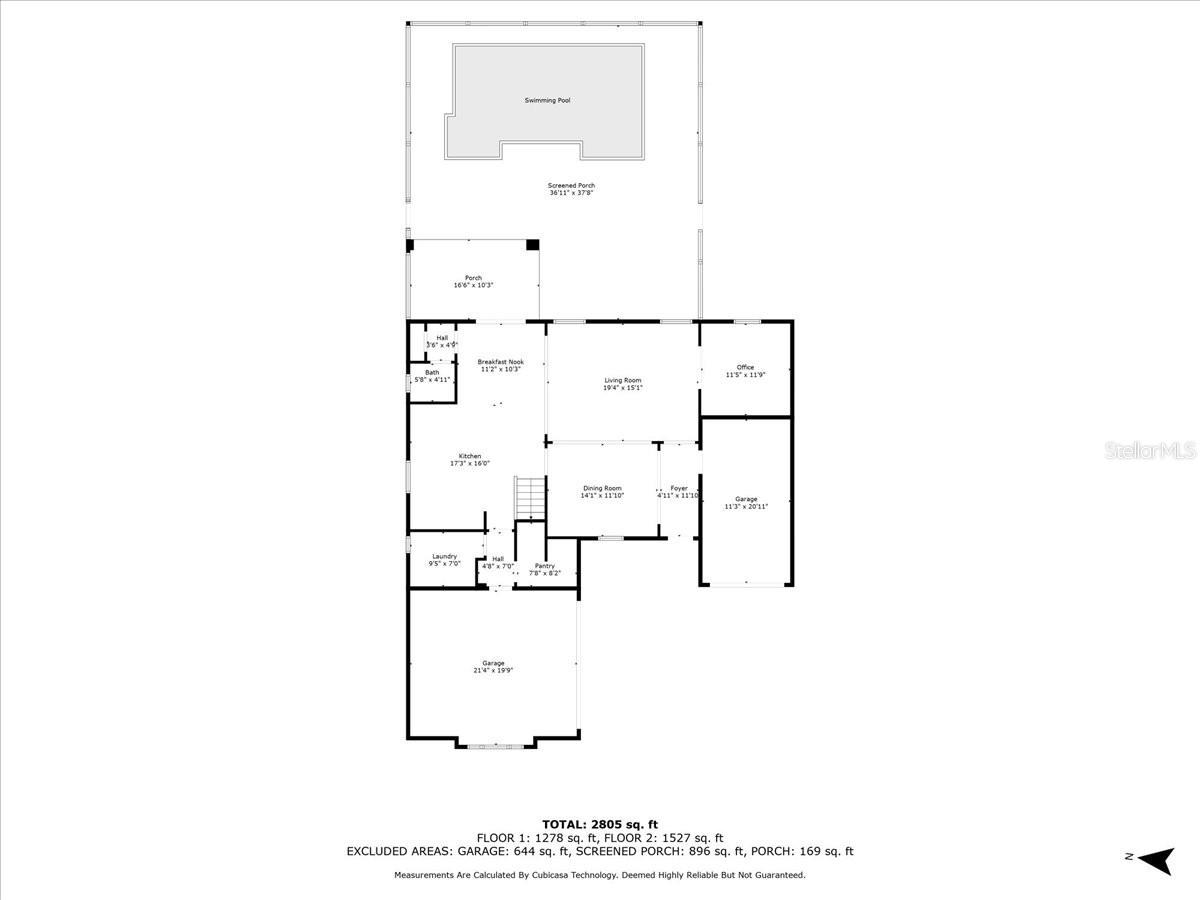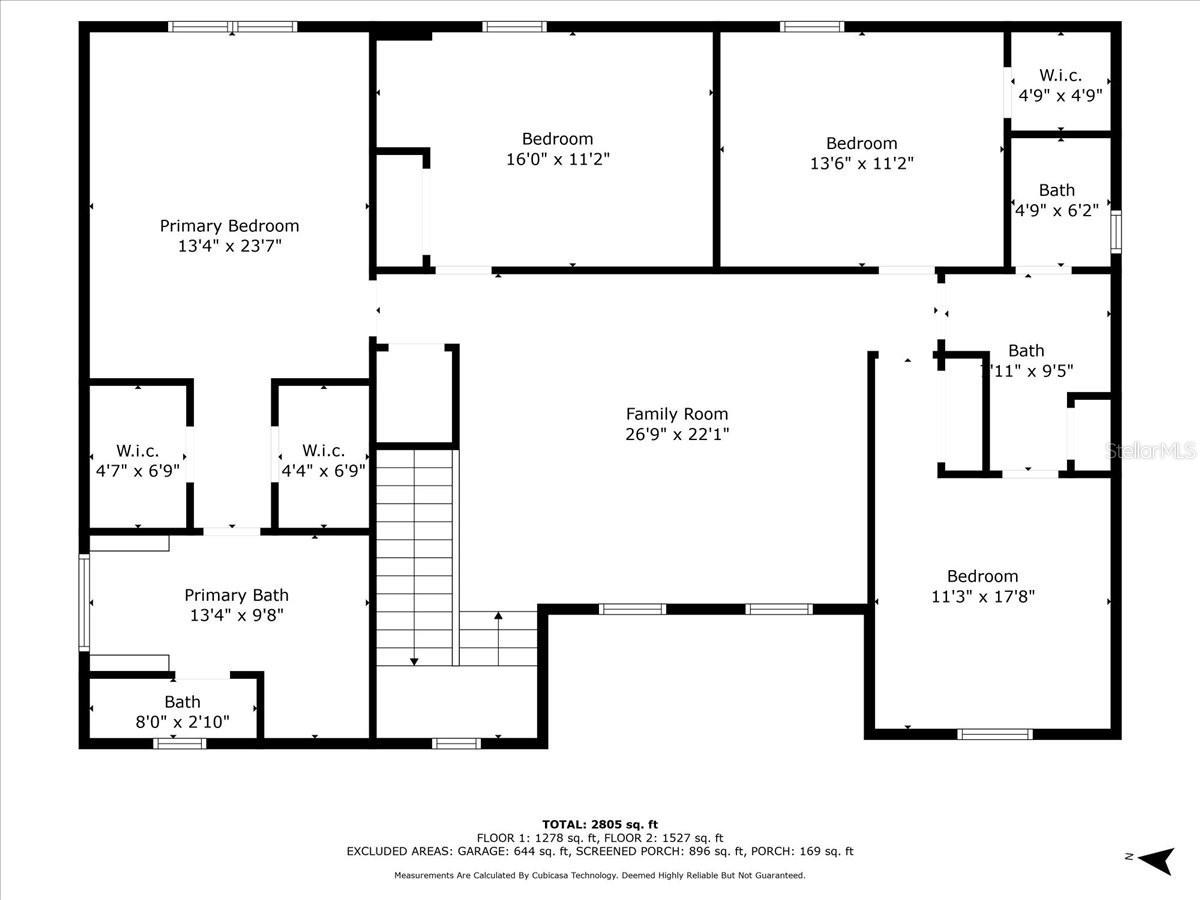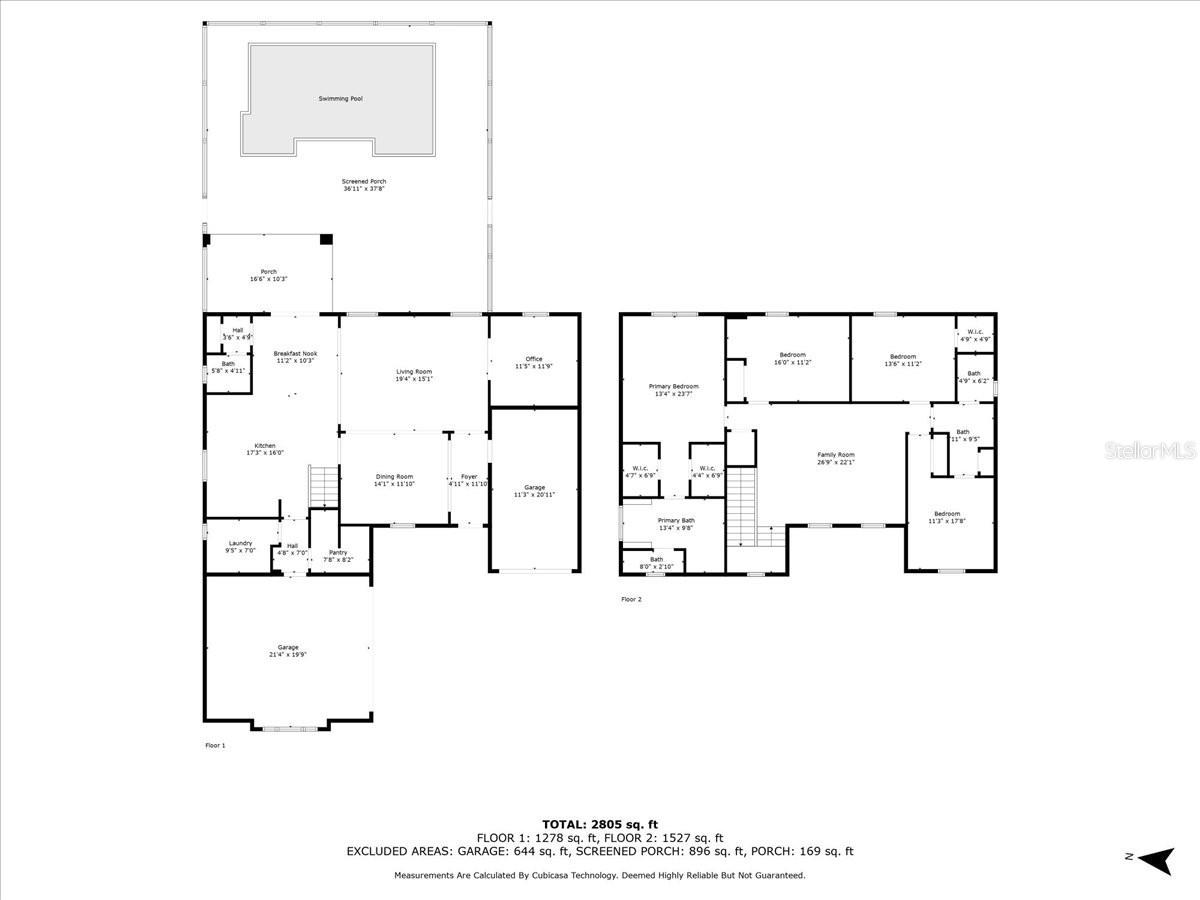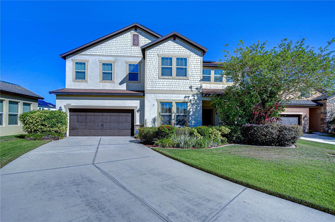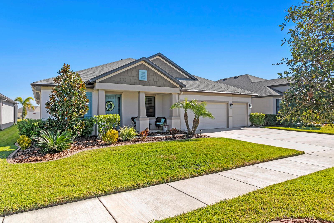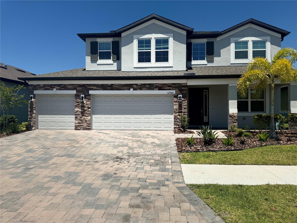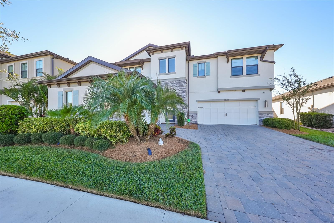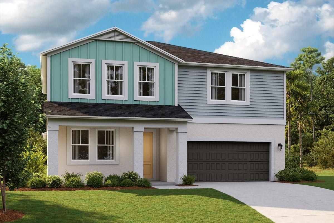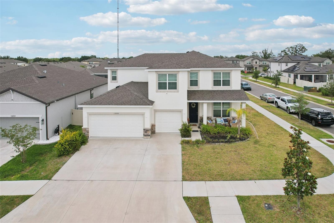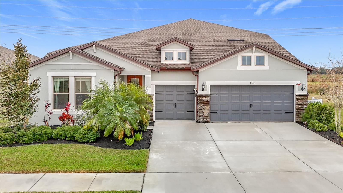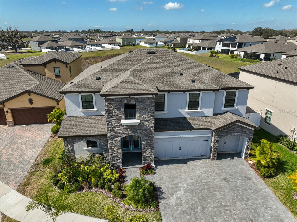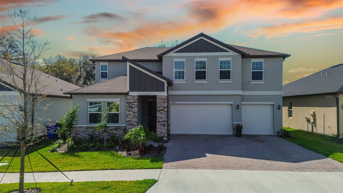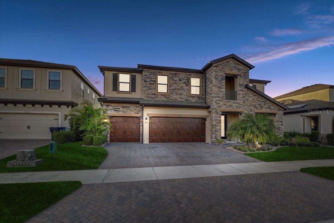12211 Streambed Drive, RIVERVIEW, FL 33579
Property Photos
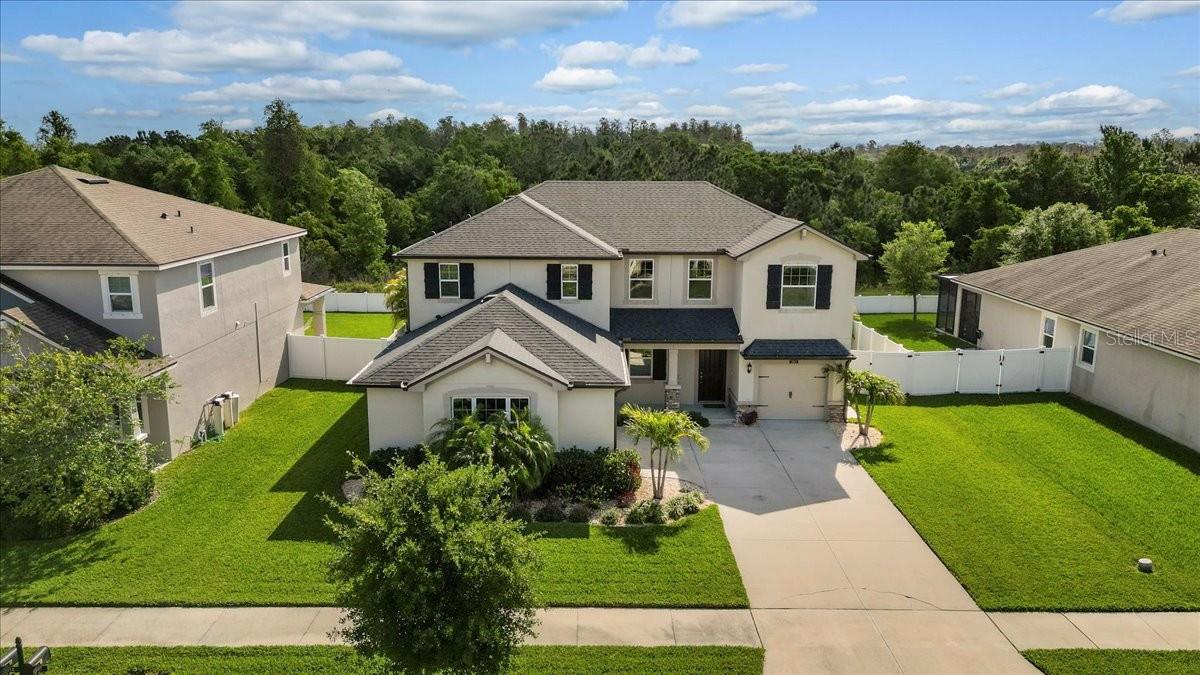
Would you like to sell your home before you purchase this one?
Priced at Only: $620,000
For more Information Call:
Address: 12211 Streambed Drive, RIVERVIEW, FL 33579
Property Location and Similar Properties






- MLS#: O6267795 ( Residential )
- Street Address: 12211 Streambed Drive
- Viewed: 39
- Price: $620,000
- Price sqft: $209
- Waterfront: No
- Year Built: 2018
- Bldg sqft: 2964
- Bedrooms: 4
- Total Baths: 3
- Full Baths: 2
- 1/2 Baths: 1
- Garage / Parking Spaces: 3
- Days On Market: 142
- Additional Information
- Geolocation: 27.7939 / -82.2782
- County: HILLSBOROUGH
- City: RIVERVIEW
- Zipcode: 33579
- Subdivision: Triple Creek Ph 1 Villg A
- Elementary School: Warren Hope Dawson Elementary
- Middle School: Barrington Middle
- Provided by: SIMPLESHOWING INC
- Contact: Fred McGill
- 407-719-6579

- DMCA Notice
Description
Welcome to Your Florida Dream Home Where Comfort Meets Peace of MindImagine waking up in your own private oasis, sipping coffee on the lanai as the sun rises over a peaceful conservation backdrop. This beautifully upgraded 4 bedroom, 2.5 bath home doesnt just offer comfortit offers security, style, and serenity in one perfect package.Built for peace of mind, this home is located in Zone X a non flood zone and constructed like a true hurricane fortress. It stood strong through Hurricane Milton without ever losing power. It's Florida living without the worry. With easy access to Tampa and the Gulf Coast, youre just 45 miles from St. Pete Beach and 80 miles from Walt Disney Worldclose to all the magic. Step inside and youll immediately feel the warmth of the open concept layoutperfect for entertaining or cozy nights in. The kitchen is a true centerpiece, featuring a huge island, granite countertops, white cabinetry, a subway tile backsplash, and new stainless steel appliances (stove, dishwasher, and microwave replaced within the last 2 years). Thoughtful touches like charming light fixtures bring elegance to everyday living.Need a space to work from home or enjoy quiet time? A private office just off the living room provides the ideal setup. The home also boasts two garages with room for up to three vehicles, and plenty of overhead storage, making space for all your gear, tools, and toys.Upstairs, a spacious loft offers room to relax, play, or create. The owners suite is your personal sanctuary, with serene views of the conservation lot, dual closets, and a spa like bathroom with granite countertops and a soaking tub. Three additional bedrooms offer ample space for family, guests, or hobbies.But its whats outside that truly sets this home apart. Your own heated saltwater pool glows at night with waterfall features and colorful lights, creating the perfect place to unwind or entertain. The screened lanai and patio misting system let you enjoy the outdoors year round, even on the hottest Florida days. Tropical landscaping and string lights add a magical, vacation style vibe to your evenings.In this amenity rich community, you'll also enjoy: Two swimming pools and fitness centers*****Clubhouses, tennis and basketball courts*****Scenic trails, a dog park, and playgrounds. Buyer's Agents Welcome! Schedule your private showing today!
Description
Welcome to Your Florida Dream Home Where Comfort Meets Peace of MindImagine waking up in your own private oasis, sipping coffee on the lanai as the sun rises over a peaceful conservation backdrop. This beautifully upgraded 4 bedroom, 2.5 bath home doesnt just offer comfortit offers security, style, and serenity in one perfect package.Built for peace of mind, this home is located in Zone X a non flood zone and constructed like a true hurricane fortress. It stood strong through Hurricane Milton without ever losing power. It's Florida living without the worry. With easy access to Tampa and the Gulf Coast, youre just 45 miles from St. Pete Beach and 80 miles from Walt Disney Worldclose to all the magic. Step inside and youll immediately feel the warmth of the open concept layoutperfect for entertaining or cozy nights in. The kitchen is a true centerpiece, featuring a huge island, granite countertops, white cabinetry, a subway tile backsplash, and new stainless steel appliances (stove, dishwasher, and microwave replaced within the last 2 years). Thoughtful touches like charming light fixtures bring elegance to everyday living.Need a space to work from home or enjoy quiet time? A private office just off the living room provides the ideal setup. The home also boasts two garages with room for up to three vehicles, and plenty of overhead storage, making space for all your gear, tools, and toys.Upstairs, a spacious loft offers room to relax, play, or create. The owners suite is your personal sanctuary, with serene views of the conservation lot, dual closets, and a spa like bathroom with granite countertops and a soaking tub. Three additional bedrooms offer ample space for family, guests, or hobbies.But its whats outside that truly sets this home apart. Your own heated saltwater pool glows at night with waterfall features and colorful lights, creating the perfect place to unwind or entertain. The screened lanai and patio misting system let you enjoy the outdoors year round, even on the hottest Florida days. Tropical landscaping and string lights add a magical, vacation style vibe to your evenings.In this amenity rich community, you'll also enjoy: Two swimming pools and fitness centers*****Clubhouses, tennis and basketball courts*****Scenic trails, a dog park, and playgrounds. Buyer's Agents Welcome! Schedule your private showing today!
Payment Calculator
- Principal & Interest -
- Property Tax $
- Home Insurance $
- HOA Fees $
- Monthly -
Features
Building and Construction
- Covered Spaces: 0.00
- Exterior Features: Hurricane Shutters, Lighting, Other, Sidewalk, Sliding Doors
- Fencing: Vinyl
- Flooring: Carpet, Tile, Travertine
- Living Area: 2964.00
- Roof: Shingle
School Information
- Middle School: Barrington Middle
- School Elementary: Warren Hope Dawson Elementary
Garage and Parking
- Garage Spaces: 3.00
- Open Parking Spaces: 0.00
- Parking Features: Driveway, Garage Door Opener, Garage Faces Side
Eco-Communities
- Pool Features: Auto Cleaner, Child Safety Fence, In Ground, Lighting, Salt Water, Screen Enclosure
- Water Source: Public
Utilities
- Carport Spaces: 0.00
- Cooling: Central Air
- Heating: Central
- Pets Allowed: Breed Restrictions, Yes
- Sewer: Public Sewer
- Utilities: BB/HS Internet Available, Cable Connected, Underground Utilities, Water Connected
Amenities
- Association Amenities: Basketball Court, Clubhouse, Lobby Key Required, Playground, Pool, Recreation Facilities, Tennis Court(s), Trail(s)
Finance and Tax Information
- Home Owners Association Fee Includes: Pool, Maintenance Grounds, Management, Recreational Facilities, Trash
- Home Owners Association Fee: 87.26
- Insurance Expense: 0.00
- Net Operating Income: 0.00
- Other Expense: 0.00
- Tax Year: 2024
Other Features
- Appliances: Dishwasher, Disposal, Electric Water Heater, Microwave, Range, Refrigerator
- Association Name: Cindy Hesselbirg
- Association Phone: 813-671-5900 ext
- Country: US
- Interior Features: Ceiling Fans(s), Eat-in Kitchen, High Ceilings, Kitchen/Family Room Combo, Open Floorplan, PrimaryBedroom Upstairs, Walk-In Closet(s)
- Legal Description: TRIPLE CREEK PHASE 1 VILLAGE A LOT 88
- Levels: Two
- Area Major: 33579 - Riverview
- Occupant Type: Owner
- Parcel Number: U-11-31-20-9EG-000000-00088.0
- Views: 39
- Zoning Code: PD
Similar Properties
Nearby Subdivisions
Ballentrae Sub Ph 1
Ballentrae Sub Ph 2
Bell Creek Preserve Ph 1
Bell Creek Preserve Ph 2
Belmond Reserve
Belmond Reserve Ph 1
Belmond Reserve Ph 2
Belmond Reserve Ph 3
Belmond Reserve Phase 1
Carlton Lakes Ph 1a 1b1 An
Carlton Lakes Ph 1d1
Carlton Lakes Ph 1e1
Carlton Lakes Phase 1c1
Carlton Lakes West 2
Carlton Lakes West Ph 1
Carlton Lakes West Ph 1 &
Carlton Lakes West Ph 2b
Cedarbrook
Clubhouse Estates At Summerfie
Colonial Hills Ph 2
Creekside Sub Ph 1
Creekside Sub Ph 2
Hawkstone
Helmond Reserve Ph 2
Lucaya Lake Club
Lucaya Lake Club Ph 1a
Lucaya Lake Club Ph 1b
Lucaya Lake Club Ph 2a
Lucaya Lake Club Ph 2b
Lucaya Lake Club Ph 2c
Lucaya Lake Club Ph 2f
Lucaya Lake Club Ph 3
Lucaya Lake Club Ph 4d
Meadowbrooke At Summerfield Un
Oaks At Shady Creek Ph 2
Okerlund Ranch Sub
Okerlund Ranch Subdivision
Okerlund Ranch Subdivision Pha
Panther Trace
Panther Trace Ph 1a
Panther Trace Ph 1b/1c
Panther Trace Ph 1b1c
Panther Trace Ph 2a2
Panther Trace Ph 2b-2
Panther Trace Ph 2b-3
Panther Trace Ph 2b1
Panther Trace Ph 2b2
Panther Trace Ph 2b3
Preserve At Pradera Phase 4
Reserve At Paradera Ph 3
Reserve At Pradera
Reserve At Pradera Ph 1a
Reserve At Pradera Ph 1b
Reserve At South Fork
Reserve At South Fork Ph 1
Reserve At South Fork Ph 2
Reserve/pradera
Reservepradera
Reservepradera Ph 2
Reservepradera Ph 4
Reservepraderaph 2
Ridgewood South
Shady Creek Preserve Ph 1
South Cove
South Cove Ph 23
South Fork
South Fork P Ph 2 3b
South Fork S Tr T
South Fork S & Tr T
South Fork S T
South Fork Tr L Ph 2
South Fork Tr N
South Fork Tr O Ph 1
South Fork Tr O Ph 2
South Fork Tr P Ph 1a
South Fork Tr P Ph 2 3b
South Fork Tr P Ph 3a
South Fork Tr Q Ph 1
South Fork Tr R Ph 2a 2b
South Fork Tr R Ph 2a & 2b
South Fork Tr S Tr T
South Fork Tr U
South Fork Tr V Ph 1
South Fork Tr V Ph 2
South Fork Tr W
South Fork Unit 10
South Fork Unit 11
South Fork Unit 2
South Fork Unit 5
South Fork Unit 8
South Fork Unit 9
South Pointe Phase 3a 3b
Southfork
Southfork Tr 5 Ph 2
Summer Spgs
Summer Springs
Summerfield Crossings Village
Summerfield Village 1 Tr 10
Summerfield Village 1 Tr 17
Summerfield Village 1 Tr 26
Summerfield Village 1 Tr 28
Summerfield Village 1 Tr 32
Summerfield Village 1 Tr 7
Summerfield Village I Tr 26
Summerfield Village I Tr 27
Summerfield Village I Tract 28
Summerfield Village Ii Tr 3
Summerfield Village Tr 32 P
Summerfield Villg 1 Trct 18
Summerfield Villg 1 Trct 35
Summerfield Villg 1 Trct 9a
Talavera
Talavera Sub
Triple Creek
Triple Creek Area
Triple Creek Ph 1 Village A
Triple Creek Ph 1 Village B
Triple Creek Ph 1 Village C
Triple Creek Ph 1 Village D
Triple Creek Ph 1 Villg A
Triple Creek Ph 2 Village E
Triple Creek Ph 2 Village F
Triple Creek Ph 2 Village G
Triple Creek Ph 3 Village K
Triple Creek Ph 3 Villg L
Triple Creek Ph 4 Village I
Triple Creek Ph 6 Village H
Triple Creek Phase 1 Village C
Triple Creek Village
Triple Creek Village M2 Lot 28
Triple Creek Village M2 Lot 34
Triple Creek Village N P
Triple Creek Village N & P
Triple Creek Village Q
Triple Creek Village Q Lot 37
Triple Crk Ph 1 Village A
Triple Crk Ph 2 Village E3
Triple Crk Ph 4 Village 1
Triple Crk Ph 4 Village G2
Triple Crk Ph 4 Village I
Triple Crk Ph 4 Vlg I
Triple Crk Ph 6 Village H
Triple Crk Village
Triple Crk Village J Ph 4
Triple Crk Village M-2
Triple Crk Village M1
Triple Crk Village M2
Triple Crk Village N P
Triple Crk Village N & P
Triple Crk Vlg M2
Tropical Acres South
Tropical Acres South Un 2
Unplatted
Waterleaf
Waterleaf Ph 1a
Waterleaf Ph 1b
Waterleaf Ph 2a 2b
Waterleaf Ph 2a & 2b
Waterleaf Ph 2c
Waterleaf Ph 3a
Waterleaf Ph 4a1
Waterleaf Ph 4b
Waterleaf Ph 4c
Waterleaf Ph 5a
Waterleaf Ph 5b
Waterleaf Ph 6a
Waterleaf Ph 6b
Contact Info

- Warren Cohen
- Southern Realty Ent. Inc.
- Office: 407.869.0033
- Mobile: 407.920.2005
- warrenlcohen@gmail.com



