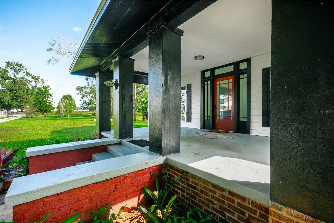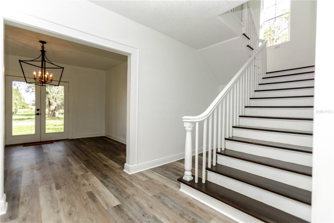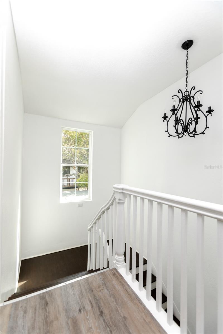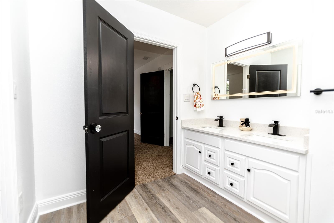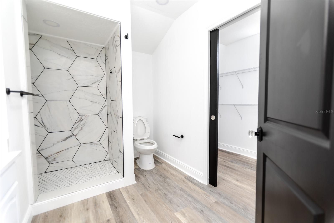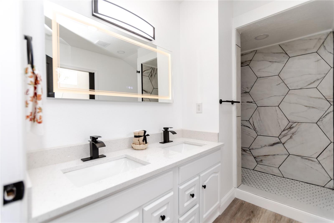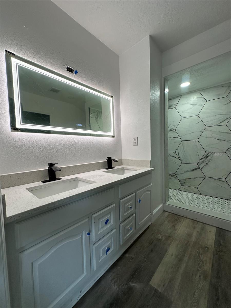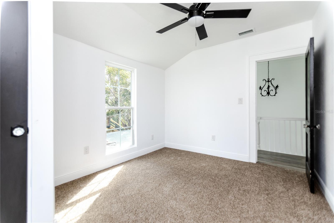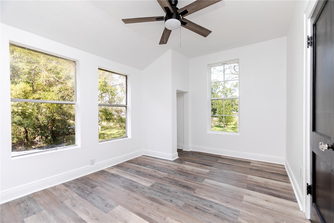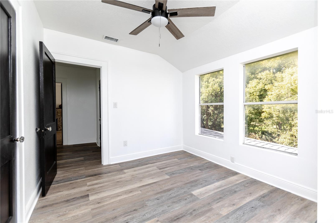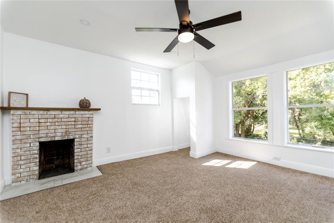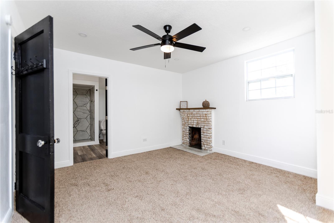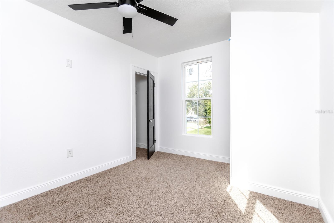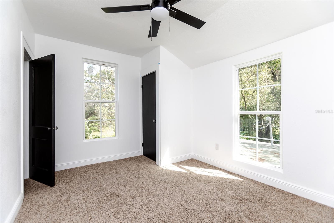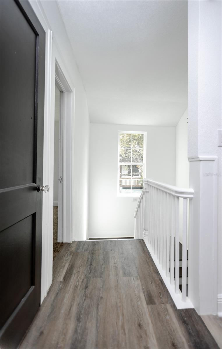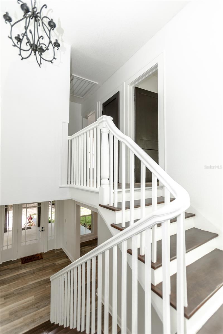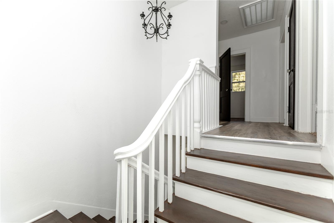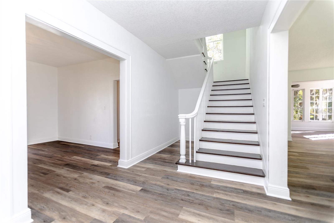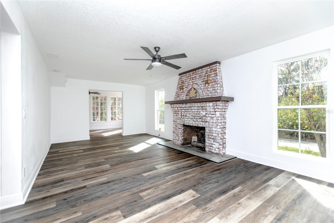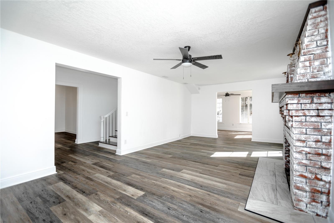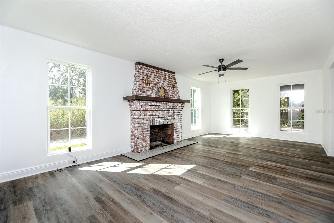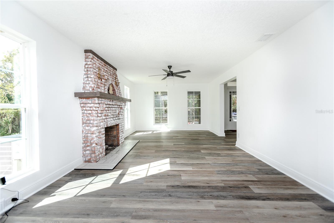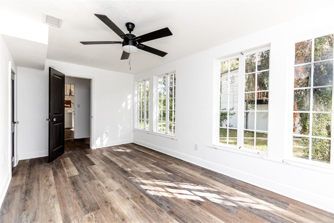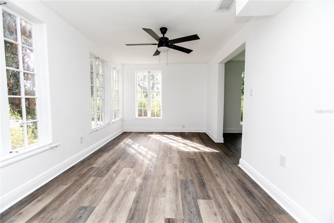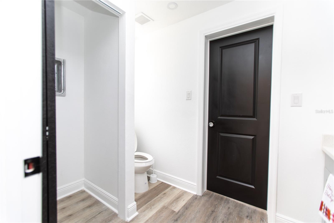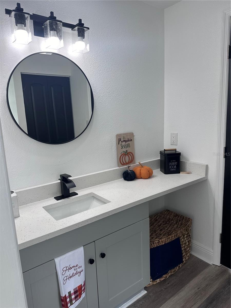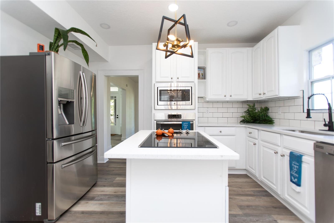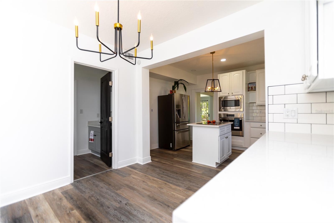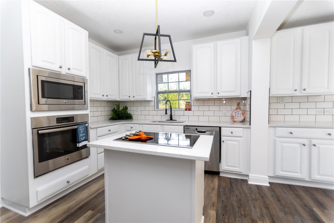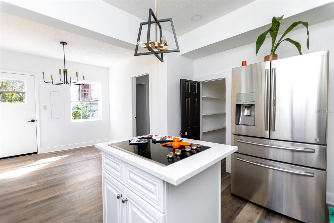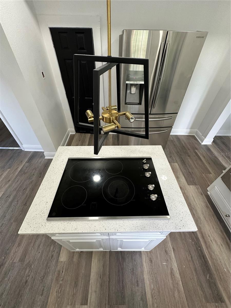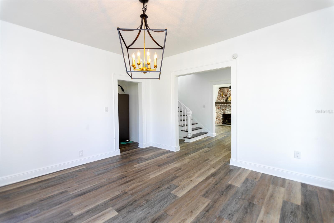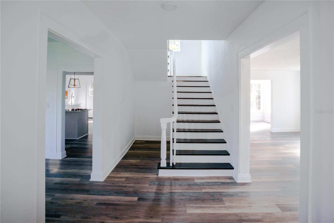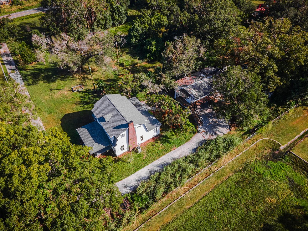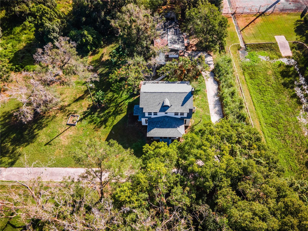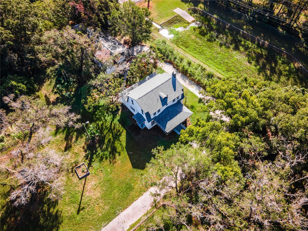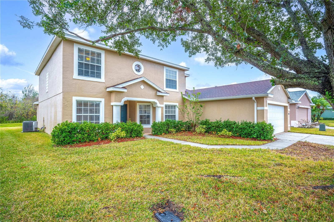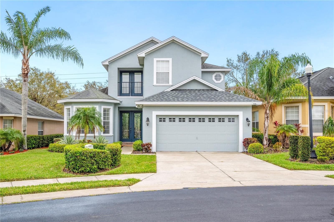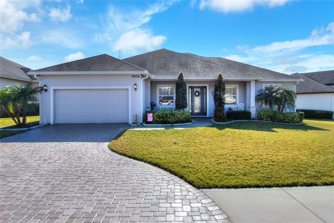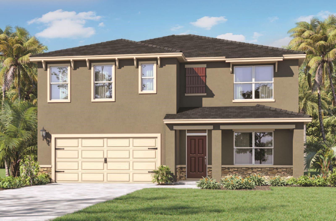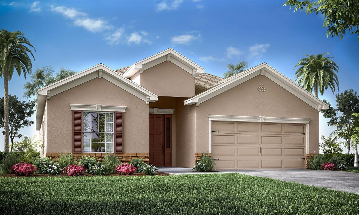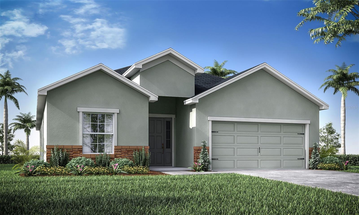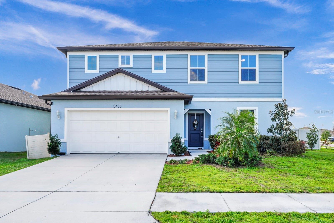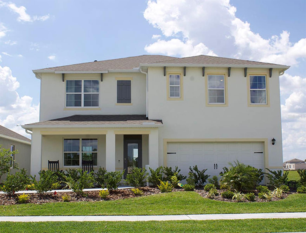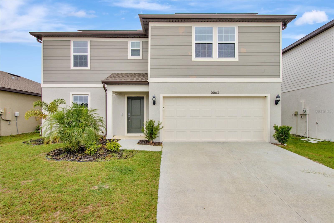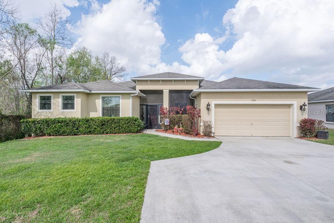3452 Old Tampa Highway, LAKELAND, FL 33811
Property Photos
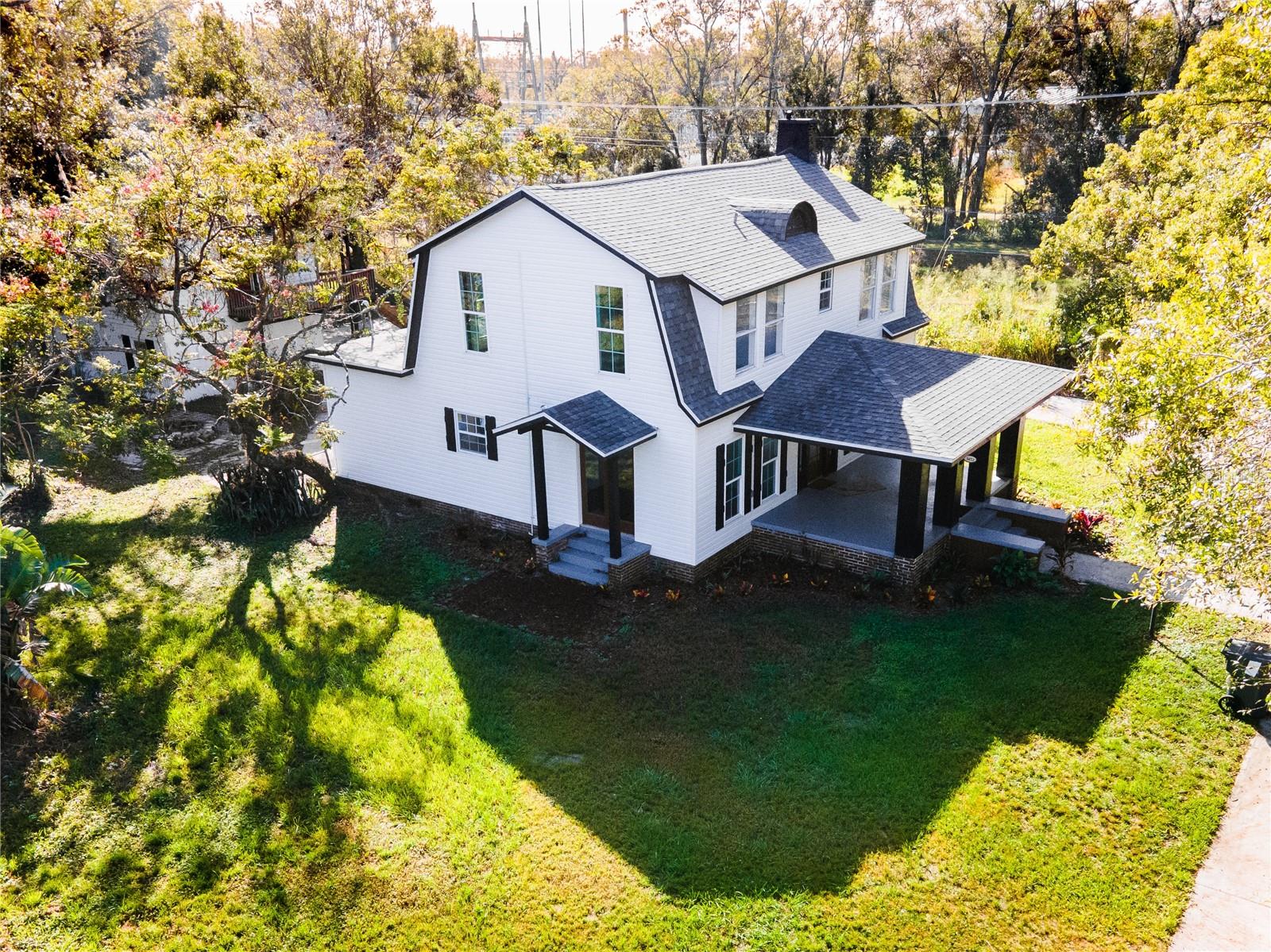
Would you like to sell your home before you purchase this one?
Priced at Only: $450,900
For more Information Call:
Address: 3452 Old Tampa Highway, LAKELAND, FL 33811
Property Location and Similar Properties






- MLS#: O6266459 ( Residential )
- Street Address: 3452 Old Tampa Highway
- Viewed: 129
- Price: $450,900
- Price sqft: $192
- Waterfront: No
- Year Built: 1930
- Bldg sqft: 2352
- Bedrooms: 3
- Total Baths: 3
- Full Baths: 2
- 1/2 Baths: 1
- Garage / Parking Spaces: 2
- Days On Market: 100
- Additional Information
- Geolocation: 28.029 / -82.0164
- County: POLK
- City: LAKELAND
- Zipcode: 33811
- Elementary School: Jesse Keen Elem
- Middle School: Kathleen Middle
- High School: Kathleen High
- Provided by: EXP REALTY LLC
- Contact: Donna Driggers
- 888-883-8509

- DMCA Notice
Description
Gorgeous Renovated Historical Home on Over 1 Private Acre. Under Appraised Value
Discover the perfect blend of history and modern luxury in this stunningly renovated 2 story home. Nestled on a serene, private lot of over 1 acre, this home offers 3 spacious bedrooms upstairs, 2.5 baths, and the flexibility of a potential 4th bedroom, bonus room, or office downstairs.
Step inside to find new luxury vinyl flooring, fresh paint, and abundant natural light throughout. The family room and master bedroom each boast cozy fireplaces, adding warmth and character. The newly remodeled gourmet kitchen is a chef's dream, featuring quartz countertops, a cooking island, stainless steel appliances, a kitchen desk area, a walk in pantry, and a bright eat in area.
The expansive master suite is a true retreat with dual sinks, a walk in shower, and a massive walk in closet. Recent updates include a new roof, newer AC, updated plumbing, updated electrical, and updated lighting and plumbing fixtures ensuring peace of mind for years to come.
Outside, enjoy the lushly landscaped grounds adorned with mature fruit trees, a dedicated dog run, and even a chicken coop for your feathered friends. The property also features a detached 2 car garage with a potential apartment above, perfect for guests, rental income, or an art studioand an expansive workshop area.
This gorgeous home is a rare find, offering historical charm, modern updates, and outdoor amenities that elevate country living to a new level. Schedule your showing today and experience this unique property for yourself!
Description
Gorgeous Renovated Historical Home on Over 1 Private Acre. Under Appraised Value
Discover the perfect blend of history and modern luxury in this stunningly renovated 2 story home. Nestled on a serene, private lot of over 1 acre, this home offers 3 spacious bedrooms upstairs, 2.5 baths, and the flexibility of a potential 4th bedroom, bonus room, or office downstairs.
Step inside to find new luxury vinyl flooring, fresh paint, and abundant natural light throughout. The family room and master bedroom each boast cozy fireplaces, adding warmth and character. The newly remodeled gourmet kitchen is a chef's dream, featuring quartz countertops, a cooking island, stainless steel appliances, a kitchen desk area, a walk in pantry, and a bright eat in area.
The expansive master suite is a true retreat with dual sinks, a walk in shower, and a massive walk in closet. Recent updates include a new roof, newer AC, updated plumbing, updated electrical, and updated lighting and plumbing fixtures ensuring peace of mind for years to come.
Outside, enjoy the lushly landscaped grounds adorned with mature fruit trees, a dedicated dog run, and even a chicken coop for your feathered friends. The property also features a detached 2 car garage with a potential apartment above, perfect for guests, rental income, or an art studioand an expansive workshop area.
This gorgeous home is a rare find, offering historical charm, modern updates, and outdoor amenities that elevate country living to a new level. Schedule your showing today and experience this unique property for yourself!
Payment Calculator
- Principal & Interest -
- Property Tax $
- Home Insurance $
- HOA Fees $
- Monthly -
Features
Building and Construction
- Covered Spaces: 0.00
- Exterior Features: Dog Run, French Doors, Lighting, Private Mailbox
- Fencing: Chain Link
- Flooring: Carpet, Luxury Vinyl
- Living Area: 2100.00
- Other Structures: Kennel/Dog Run, Workshop
- Roof: Shingle
Property Information
- Property Condition: Completed
Land Information
- Lot Features: In County, Oversized Lot, Private, Paved
School Information
- High School: Kathleen High
- Middle School: Kathleen Middle
- School Elementary: Jesse Keen Elem
Garage and Parking
- Garage Spaces: 2.00
- Open Parking Spaces: 0.00
- Parking Features: Garage Faces Side, Guest, Oversized, Parking Pad, RV Parking, Workshop in Garage
Eco-Communities
- Water Source: Well
Utilities
- Carport Spaces: 0.00
- Cooling: Central Air
- Heating: Central
- Pets Allowed: Cats OK, Dogs OK
- Sewer: Septic Tank
- Utilities: Cable Available, Electricity Connected, Phone Available, Water Connected
Finance and Tax Information
- Home Owners Association Fee: 0.00
- Insurance Expense: 0.00
- Net Operating Income: 0.00
- Other Expense: 0.00
- Tax Year: 2023
Other Features
- Appliances: Built-In Oven, Cooktop, Dishwasher, Exhaust Fan, Microwave, Refrigerator, Tankless Water Heater
- Country: US
- Furnished: Unfurnished
- Interior Features: Ceiling Fans(s), Eat-in Kitchen, PrimaryBedroom Upstairs, Solid Surface Counters, Split Bedroom, Stone Counters, Thermostat, Walk-In Closet(s)
- Legal Description: BEG 25 FT W & 200 FT S OF NE COR OF SE1/4 OF SW1/4 RUN S 116.94 FT W 622PT45 FT N 90PT82 FT E 19 FT N 238PT05 FT E 87PT23 FT S 200 FT E 385 FT S 100 FT E 125 FT TO POB LESS BEG AT PT 316.94 FT S OF NE COR OF SE1/4 OF SW1/4 RUN W 325 FT N 116.94 FT E 325 FT TO PT ON E/L OF SE1/4 OF SW1/4 S 116.94 FT TO POB & LESS THAT PART OF FOLLOWING LYING WITHIN ABOVE DESC BEG 208.94 FT S & 325 FT W OF NE COR OF SE1/4 OF SW1/4 CONT W 213.63 FT N 227.12 FT S 88 DEG 59 MIN 20 SEC E ALONG N BNDRY SE1/4 OF SW1/4 2 09.96 FT S 213.10 FT TO POB
- Levels: Two
- Area Major: 33811 - Lakeland
- Occupant Type: Vacant
- Parcel Number: 23-28-21-000000-042030
- Style: Historic
- View: Garden, Trees/Woods
- Views: 129
- Zoning Code: R-3
Similar Properties
Nearby Subdivisions
Abbey Oaks Ph 2
Ashwood West
Carillon Lakes
Carillon Lakes Ph 03a
Carillon Lakes Ph 03b
Carillon Lakes Ph 04
Carillon Lakes Ph 05
Carillon Lakes Ph 3a
Deer Brooke
Deer Brooke South
Estatesenglish Crk
Ewell Estates
Fairfield
Forestgreen
Forestgreen Pb 66 Pg 10
Forestgreen Ph 02
Forestwood Sub
Glenbrook Chase
Groveland South
Hatcher Road Estates
Hawthorne
Hawthorne Ph 1
Hawthorne Ranch
Hidden Oaks
Lakes At Laurel
Lakes At Laurel Highlands
Lakes At Laurel Highlands Ph 2
Lakeside Preserve
Lakeside Preserve Phases 2a 2
Lakeslaurel Highlands Ph 1b
Lakeslaurel Hlnds Ph 1e
Lakeslaurel Hlnds Ph 2a
Lakeslaurel Hlnds Ph 2b
Lakeslaurel Hlnds Ph 3a
Longwood Place
Longwood Trace Ph 02
Magnolia Trails
Maple Hill Add
Meadowood Pointe
Morgan Creek Preserve
Morgan Creek Preserve Ph 01
Morgan Creek Preserve Phase On
Oak View Estates Un 3
Presha Add
Riverstone Ph 1
Riverstone Ph 2
Riverstone Ph 3 4
Riverstone Ph 3 4
Riverstone Ph 5 6
Riverstone Phase 3 4
Shepherd South
Standard Sub
Steeplechase Estates
Steeplechase Ph 01
Stoney Creek
Sugar Creek Estates
Villagegresham Farms
West Oaks Sub
Wildwood 02
Contact Info

- Warren Cohen
- Southern Realty Ent. Inc.
- Office: 407.869.0033
- Mobile: 407.920.2005
- warrenlcohen@gmail.com



