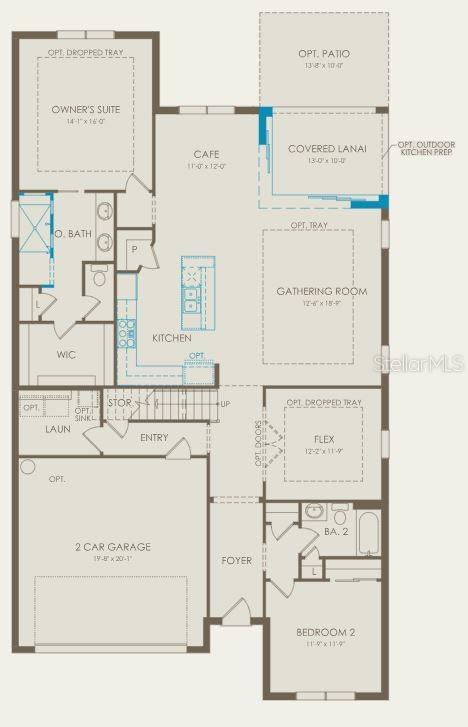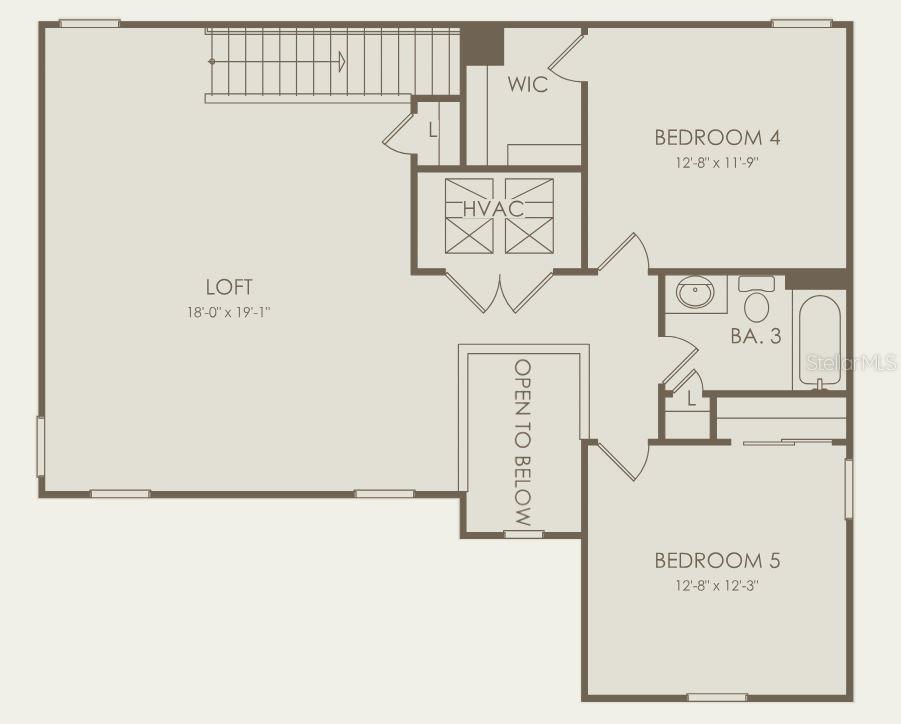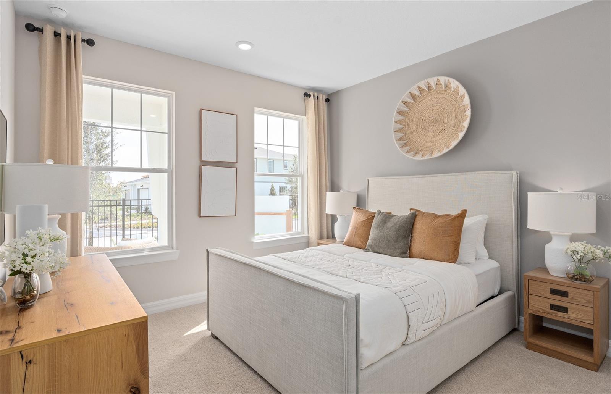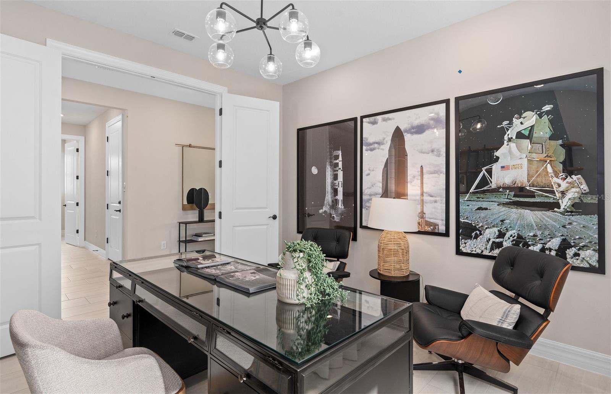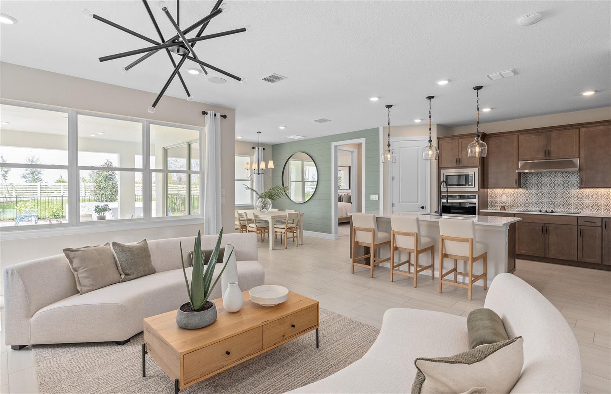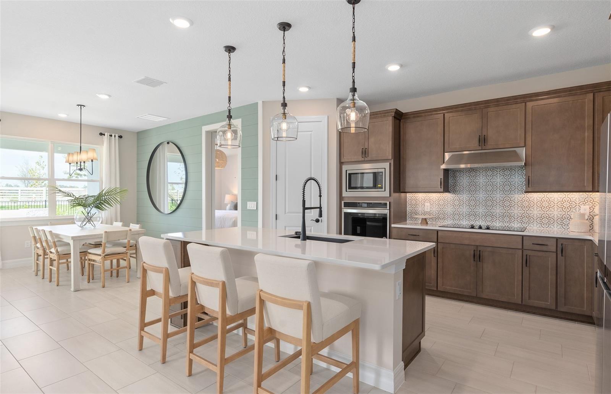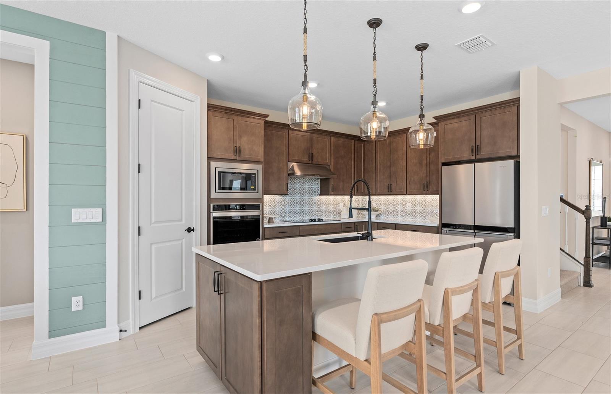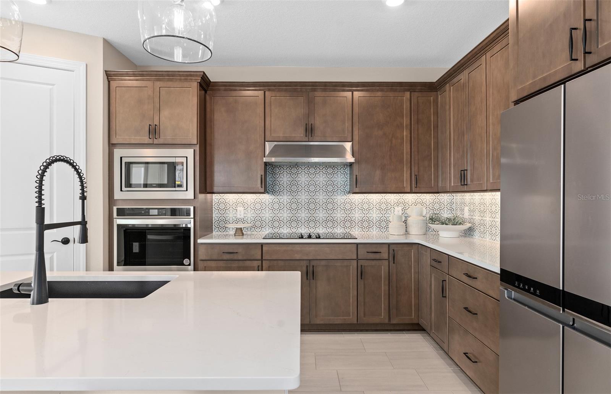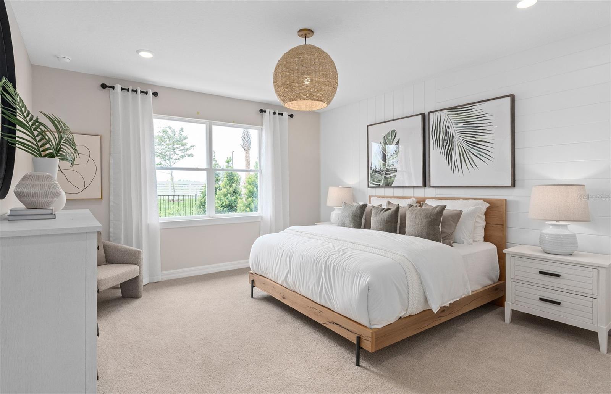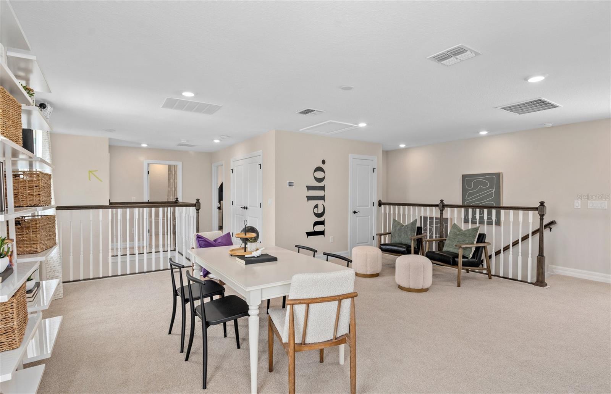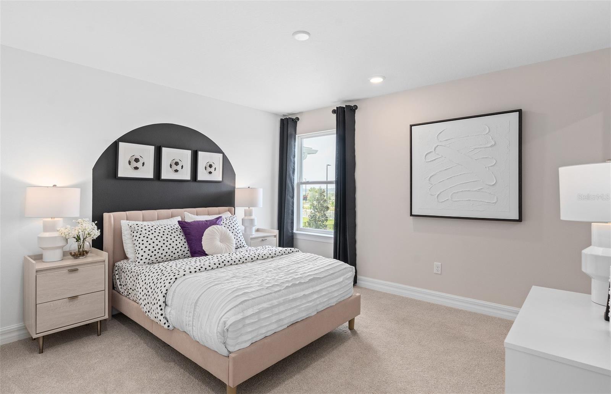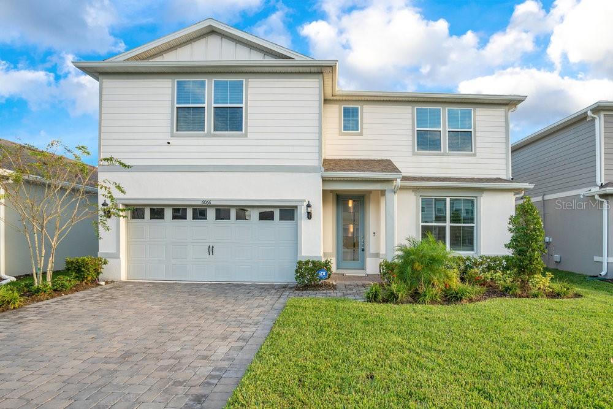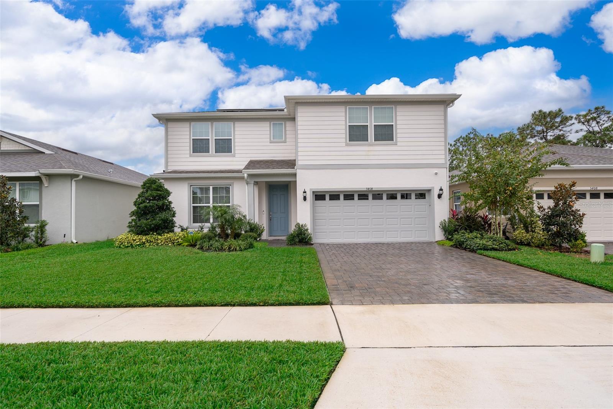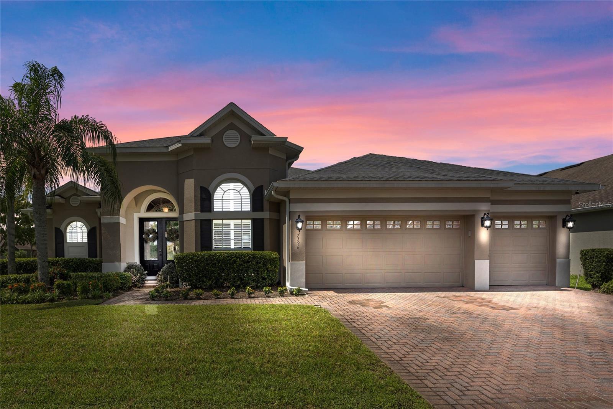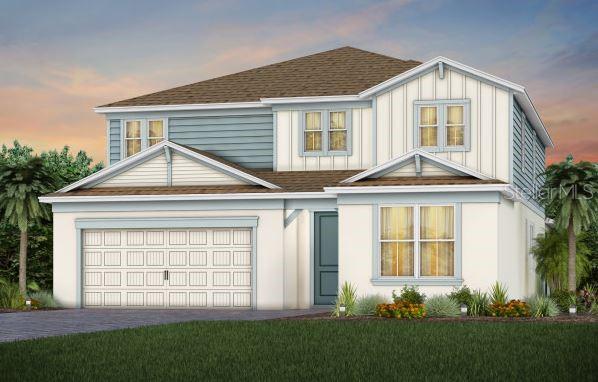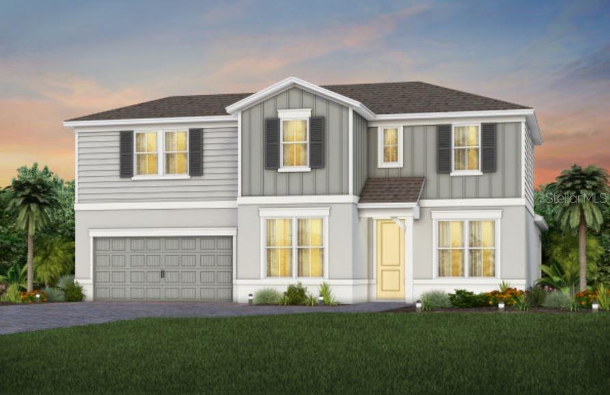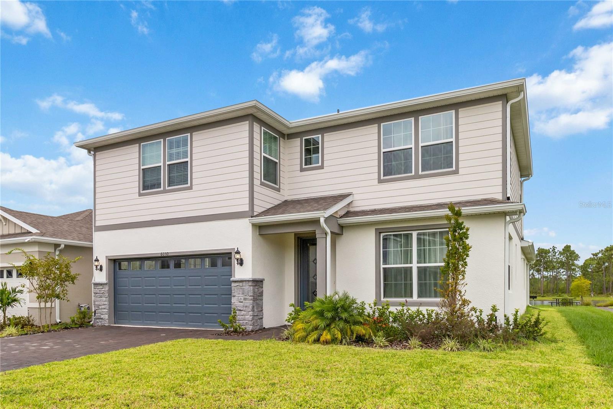6727 Reverie Park Avenue, ORLANDO, FL 32829
Property Photos
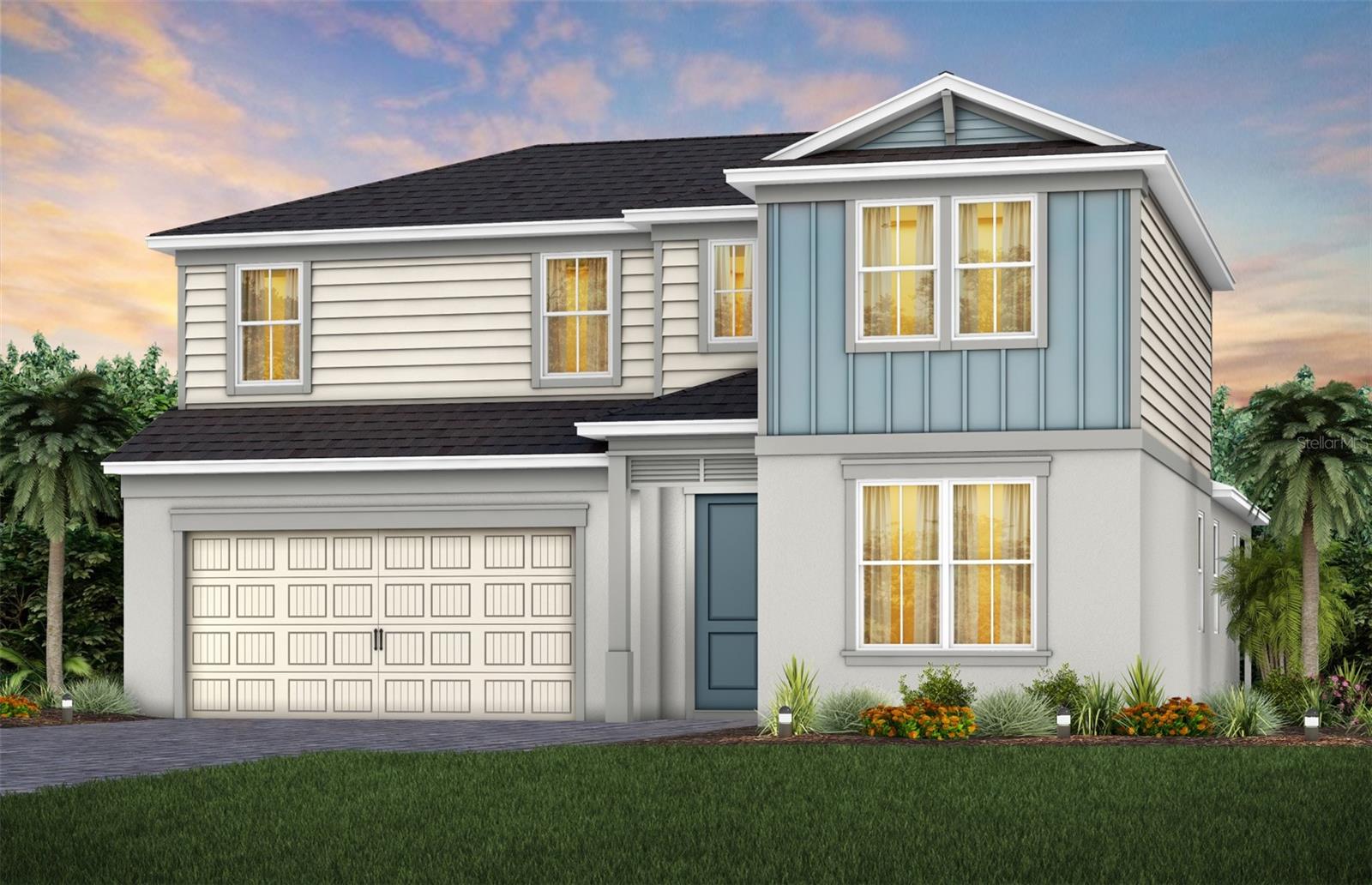
Would you like to sell your home before you purchase this one?
Priced at Only: $749,860
For more Information Call:
Address: 6727 Reverie Park Avenue, ORLANDO, FL 32829
Property Location and Similar Properties
- MLS#: O6265041 ( Residential )
- Street Address: 6727 Reverie Park Avenue
- Viewed: 26
- Price: $749,860
- Price sqft: $255
- Waterfront: No
- Year Built: 2025
- Bldg sqft: 2946
- Bedrooms: 4
- Total Baths: 3
- Full Baths: 3
- Garage / Parking Spaces: 2
- Days On Market: 22
- Additional Information
- Geolocation: 28.4686 / -81.2426
- County: ORANGE
- City: ORLANDO
- Zipcode: 32829
- Subdivision: Everbe
- Elementary School: Vista Lakes Elem
- Middle School: Odyssey Middle
- High School: Colonial High
- Provided by: PULTE REALTY OF NORTH FLORIDA LLC
- Contact: Ellie Hunter
- 407-250-9131

- DMCA Notice
-
DescriptionUnder Construction. Everbe is a new master planned community where convenience and connections combine to create a new standard for home. Located in Orlando with quick access to 417 & 528, this lifestyle community will offer miles of pathways & trails, wi fi enabled green spaces, unique outdoor recreation areas, a fitness center, a clubhouse complex with resort pool, 2G internet, and a waterfront amenity and town center. Get excited for EverBe everything home should ever be! At Pulte, we build our homes with you in mind. Every inch was thoughtfully designed to best meet your needs, making your life better, happier and easier. This spacious Forever Series Coral Grand home enjoys a nature view homesite without rear neighbors and features 4 bedrooms, 3 bathrooms, an enclosed flex room, a covered lanai, a 2 car garage, all appliances, and upgrades throughout. The bright and airy main level boasts Lounge Greige Luxury Vinyl Plank, an expansive gourmet kitchen with Versailles Ivory quartz countertops and burlap cabinets, a dedicated caf space, and a spacious gathering room. Additional features in the kitchen include wood vented cabinet hood, horizontal tile backsplash, upgraded sink and faucet, and undercabinet lighting with pendant pre wire. Located on the first floor you will find the owners suite which features an en suite bathroom with a large walk in closet, dual sinks, burlap cabinets with Versailles Ivory quartz countertops, a private water closet, a linen closet and super shower with rain shower head and built in bench seat. The flex room, secondary bedroom & bathroom, and laundry room toward the front of the home offer privacy and space for everyone. Upstairs, youll find spacious loft, two secondary bedrooms, and a bathroom which overlooks the foyer. Professionally curated design selections include upgraded LVP treads and risers on the stairs, wrought iron oak handrail, whole house lighting and hardware upgrades, upgraded laundry room with cabinets and sink, and more!
Payment Calculator
- Principal & Interest -
- Property Tax $
- Home Insurance $
- HOA Fees $
- Monthly -
Features
Building and Construction
- Builder Model: Coral Grand
- Builder Name: Pulte Homes
- Covered Spaces: 0.00
- Exterior Features: Sidewalk, Sliding Doors
- Flooring: Carpet, Tile
- Living Area: 2946.00
- Roof: Shingle
Property Information
- Property Condition: Under Construction
Land Information
- Lot Features: Cleared, Level
School Information
- High School: Colonial High
- Middle School: Odyssey Middle
- School Elementary: Vista Lakes Elem
Garage and Parking
- Garage Spaces: 2.00
- Parking Features: Driveway, Garage Door Opener
Eco-Communities
- Green Energy Efficient: HVAC, Insulation, Roof, Thermostat, Water Heater, Windows
- Pool Features: Deck, Gunite, In Ground, Lighting, Outside Bath Access
- Water Source: Public
Utilities
- Carport Spaces: 0.00
- Cooling: Central Air
- Heating: Central, Electric, Heat Pump
- Pets Allowed: Number Limit
- Sewer: Public Sewer
- Utilities: BB/HS Internet Available, Cable Available, Electricity Available, Phone Available, Public, Sewer Connected, Street Lights, Underground Utilities, Water Available
Amenities
- Association Amenities: Clubhouse, Fitness Center, Pool, Recreation Facilities, Trail(s)
Finance and Tax Information
- Home Owners Association Fee Includes: Pool, Insurance, Internet, Maintenance Grounds, Management, Recreational Facilities
- Home Owners Association Fee: 113.00
- Net Operating Income: 0.00
- Tax Year: 2023
Other Features
- Appliances: Built-In Oven, Cooktop, Dishwasher, Disposal, Dryer, Electric Water Heater, Microwave, Range Hood, Refrigerator, Washer
- Association Name: Erik Baker
- Country: US
- Furnished: Unfurnished
- Interior Features: Eat-in Kitchen, Kitchen/Family Room Combo, Open Floorplan, Primary Bedroom Main Floor, Smart Home, Split Bedroom, Stone Counters, Thermostat, Walk-In Closet(s)
- Legal Description: EVERBE PHASE 1A 110/137 LOT 011
- Levels: Two
- Area Major: 32829 - Orlando/Chickasaw
- Occupant Type: Vacant
- Parcel Number: 20-23-31-1926-00-011
- Style: Florida
- Views: 26
- Zoning Code: PD/AN
Similar Properties
Nearby Subdivisions
Bradfordt Park Ph 02
Chickasaw Oaks Ph 02
Chickasaw Oaks Ph 04
Chickasaw Oaks Ph 05
Chickasaw Trails Ph 01
Everbe
Everbe 34s
Hawks Landing
Pinewood Reserve
Pinewood Reserve Ph 1
Pinewood Reserve Ph 2b
Pinewood Reserve Ph 3
Sec 132330
Tivoli Woods Village A 51 67
Tivoli Woods Village B 51 74
Victoria Landings
Vista Lakes
Vista Lakes N11 Avon
Vista Lakes Village N1 Pembrok
Vista Lakes Vlgs N16 N17 Win
Waterside Estates
Young Pine A B C D E F G H

- Warren Cohen
- Southern Realty Ent. Inc.
- Office: 407.869.0033
- Mobile: 407.920.2005
- warrenlcohen@gmail.com


